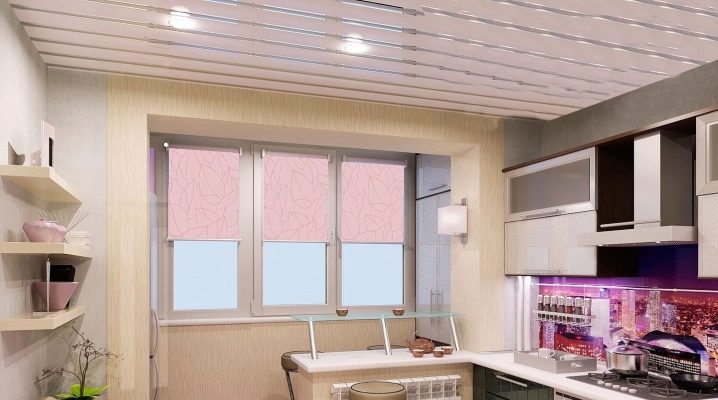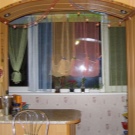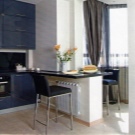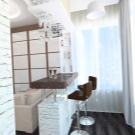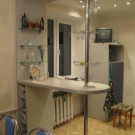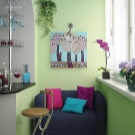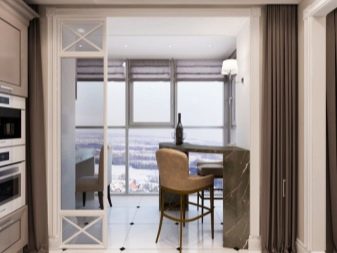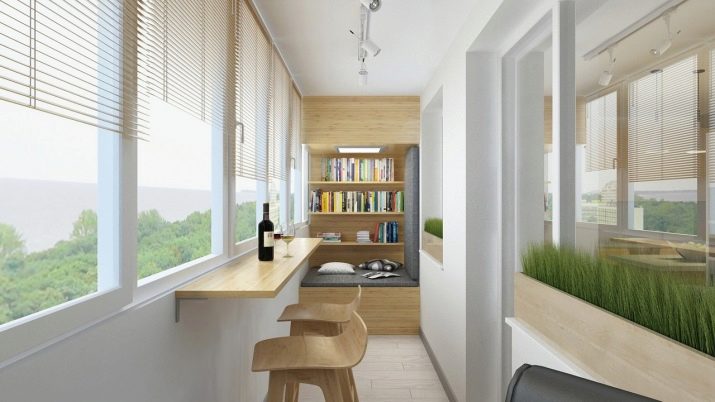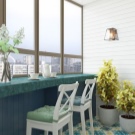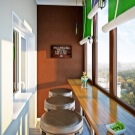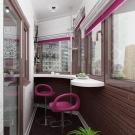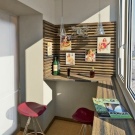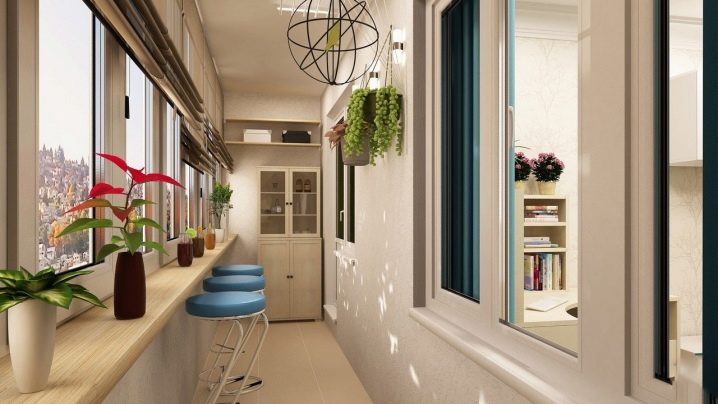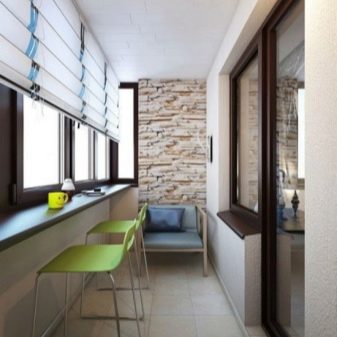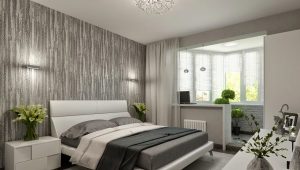Bar counter on the balcony
Installing the bar counter will be an original solution to decorating the balcony, which borders the kitchen of the apartment. It will become not only a bright accent of space, but also its functional component for eating meals or morning coffee or tea, for example. In addition, the bar counter visually makes the interior more interesting and richer despite the fact that you can install it yourself.
Location
Depending on the type of balcony, its area and some parameters, the options for placing a hinged table of unusual shape and design are based. The bar counter on the balcony is installed only if the loggia is closed, insulated and borders on the kitchen, otherwise the appropriateness of the furniture element is reduced to zero (weather conditions can damage it, as well as sudden changes in temperature and humidity).
Location instead of a balcony block along a window opening is the most common and practical installation option. Among its advantages are the following:
- Easy to install: the space along the window is freed from the balcony block without obtaining permits and other documentation from supervisory authorities, provided that the wall connecting the kitchen and the balcony is not bearing. Removing the windows and the front door to the loggia, you get even larger in size and bright kitchen with a bar.
- The surface of the tabletop is accessible from both the kitchen and the loggia, which allows more people to sit behind it. This accommodation option will be appropriate for a small and large family equally for lunch or dinner, a leisurely breakfast or other activities.
- A bar counter instead of a balcony unit will be able to replace the dining table and save space for another, for example, a larger kitchen unit. If a full-fledged table is still available in the kitchen, the bar counter can be used as additional storage space for dishes, decor, or used as a rack for other work.
- Above the bar counter it is worth to place metal or glass shelves for storing glasses or bottles of wine and other beverages.
- A bar counter instead of a window sill, mounted between the loggia and the kitchen will be inexpensive, if you choose chipboard as its basis, laminating will allow you to add elements of elegance and costliness in appearance.
- Probably the most costly action will be dismantling the unit and refining the former window opening and passage to the loggia. The bar itself will cost much cheaper. To improve the design, it is worth adding a few elements to it, such as a backlight, or a single / two-level shelf for storing dishes and decorations.
- The next type of installation of the rack on the balcony is the installation of the element in the free passage from the balcony block. To do this, completely remove the unit and clear the space of excess. Such a choice allows you to choose a non-standard form of the tabletop, smooth, curved, which will make the kitchen space concise and allow you to independently determine which side to approach the tabletop.
- An alternative would be a rack that is attached to the wall and ends in the kitchen, that is, it relies on its own support.
- A bar counter directly on the balcony will be a bold decision: install a worktop along a window opening; for a small room, choose a strict rectangular shape, for a spacious one - curved.This will allow you to sit at the table and admire the scenery outside the window for a morning cup of coffee.
Such an idea will appeal to those whose view from the window is attractive, besides, many guests will fit behind such a long bar: the standard loggia width is from 2.5 to 3 meters. Budget construction will not affect the family budget, because it does not require dirty and complicated work. It is enough to determine the location of the table top and choose its length and width, not to the detriment of the rest of the space of the loggia. It is important that after its installation there is free space to move around the balcony.
The optimal width will be one third of the loggia width, which will allow you to walk on it without asking to move.
- For a small balcony, it would be a great idea to place the rack in a small area in the middle or on the side, which will create additional work space and leave a few more squares for another, for example, storage.
- You can place a rack on the balcony along its perimeter: this will allow you to use more loggia space and make it as useful as possible. Such an idea would be appropriate for large and wide balconies, narrow long loggias, but note that with too bulky designs, the balcony may lose its originality.
- Balconies of geometrically incorrect shape are complemented by rounded countertops that follow the contour of the walls. Such products will cost more because of their shape, but their use is very rational.
Installation
First, the window and door are dismantled leading to the loggia, and it is important not to damage either the kitchen or the balcony, because soon these two rooms will turn into a complete room with maximum functionality. To carry out the work, it is not necessary to hire a team of builders: just remove the window and the door yourself with the help of a faithful friend or wife, the main thing is to familiarize yourself with the work algorithm in advance. After freeing up the space, it is important to determine the parameters of the future table top: measure the remaining lower kitchen unit, now you can safely order an item in the hardware store.
Chipboard, natural wood, stone (artificial and natural), glass, durable plastic and other components can be used as a tabletop finish.
It turns out that you can install the countertop on the balcony or instead of a balcony block between the kitchen and the loggia. It is important to determine the budget for small repairs and choose a place for the furniture element.It is equally important to pay attention to the width of the products and its length in order to use the balcony space as efficiently as possible, while leaving room for free movement and even storage.
