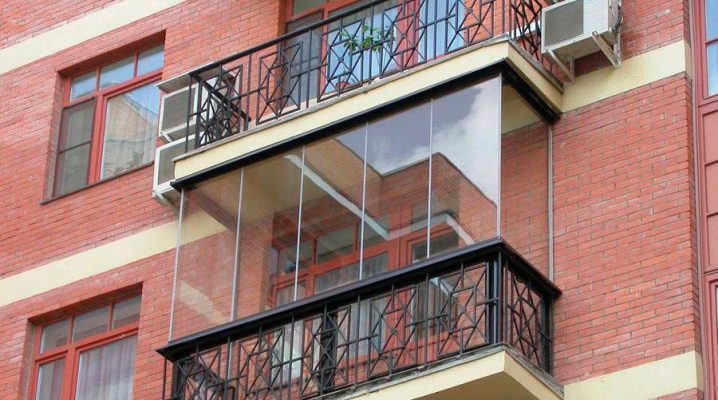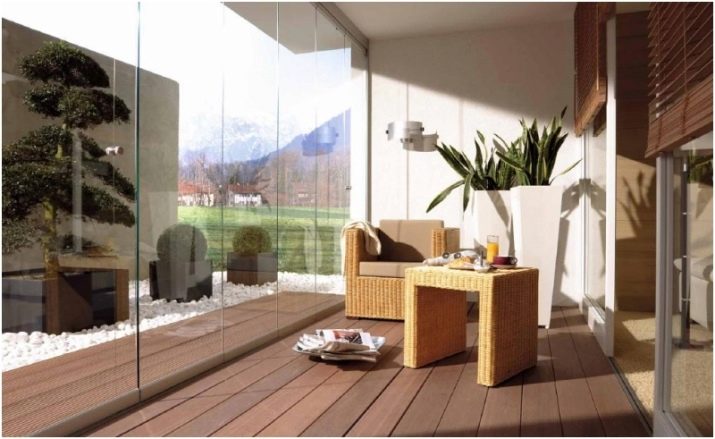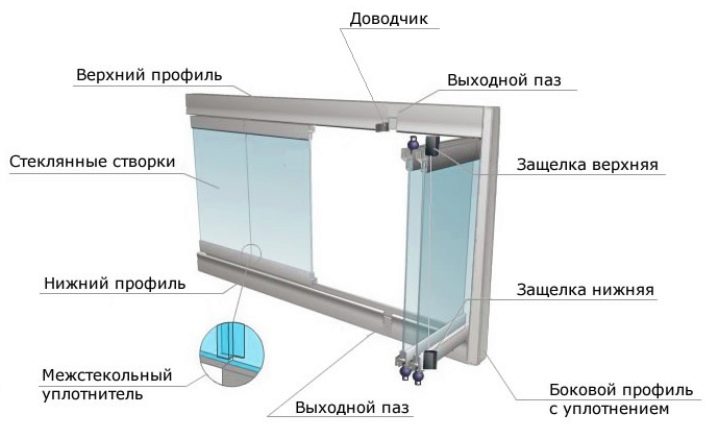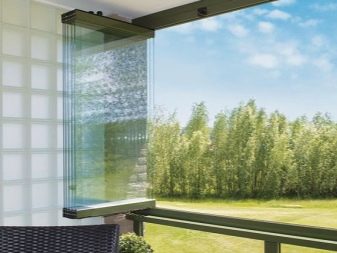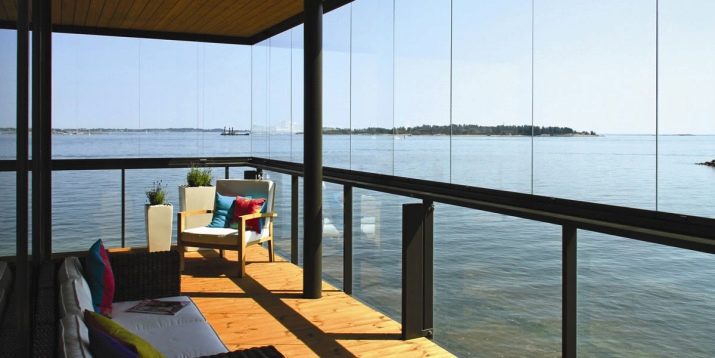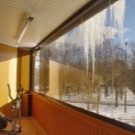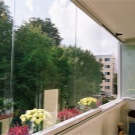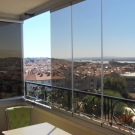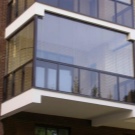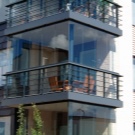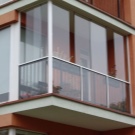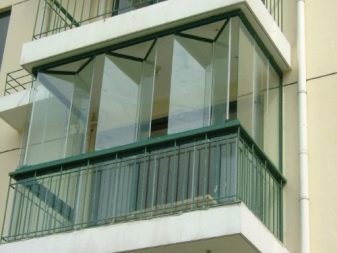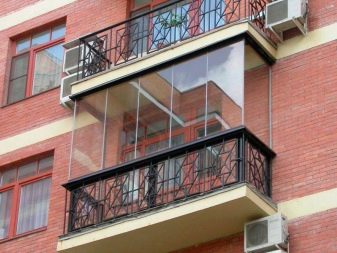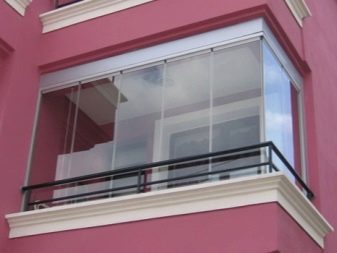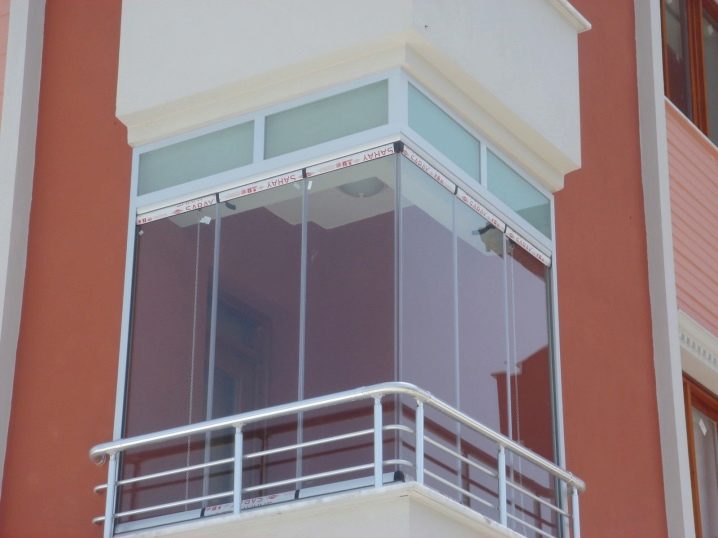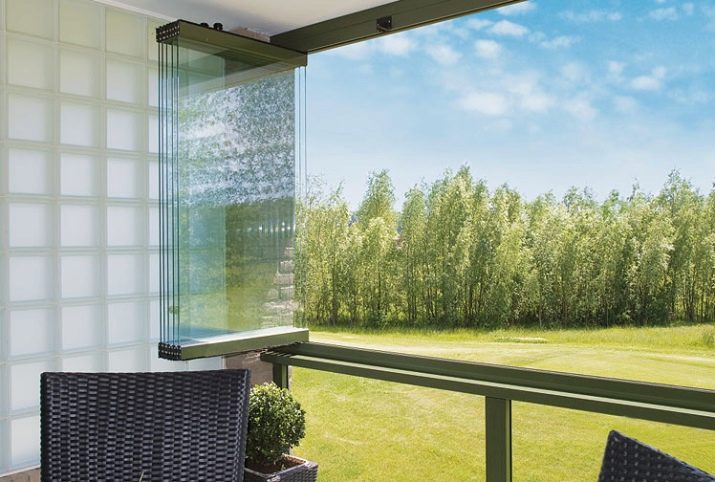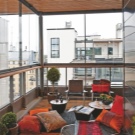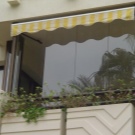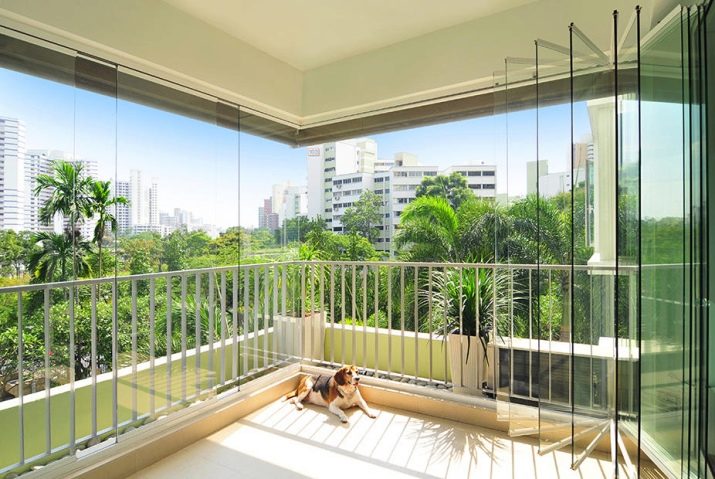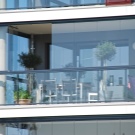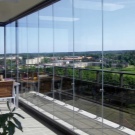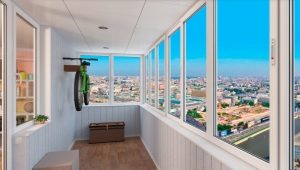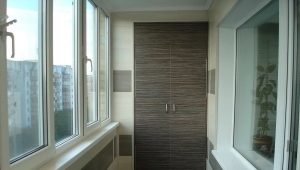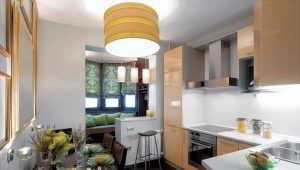Frameless balcony glazing
Frameless glazing is a new direction in the design of facades. It differs in originality and practicality, allowing you to create bright rooms and protect them from external influences. Such constructions can be found not only on the balconies or loggias of apartment residential buildings, but also when designing office premises or private houses.
Special features
Such products are increasingly used for installation on the balcony. They can be attributed to cold glazing, as glass is not capable of retaining heat. So warm space with these attributes is almost impossible.
The frameless system consists of the following components:
- The upper and lower profile, which is the frame of the whole structure. These elements are fixed to the ceiling and the floor with anchor bolts. The profile has several grooves of a certain size, which allow not only to hold the glass, but also make it possible for it to move freely when opening the sash.
- The closer directs a double-glazed window to a special niche to carry out turn.The main material for the production of this attribute is plastic.
- Side profiles that are installed to achieve a high level of sealing at the junction of glass to the walls. Also, these attributes can take part of the load, optimizing the operation of the system.
- The upper and lower latches, which are used to fix the sash in a certain position.
- Glasses Their number depends on the size of the opening, where they are installed. Special grades of glass are used, which are distinguished by high impact resistance. The minimum thickness of these materials is 6 mm, but high-quality products can have larger dimensions.
- Glass profile, which is used to fix the glass. Many variants of such products are complemented by special bearings that simplify the movement of the structure. Fastening to it is made with the help of polyurethane based glue.
- Suspension system with rollers.
- The lower and upper drain eaves, which limit the penetration of water into the structure.
Frameless glazing types
Such systems are quite simple in arrangement, but, nevertheless,There are several ways to install them on the market. According to this criterion, they can be divided into the following categories:
- Upper carrier profile. In such systems, glass is suspended on special roller bearings. Lower flaps are used only as movement restraints. To do this, they are mounted and certain mechanisms. This installation is used in cases where there is no reliable railing on the balcony.
- Lower carrier base. In such systems, rollers are already used both from below and from above. In this case, the main load receives the lower base. The number of roller bearings depends on the type of construction, which allows you to organize the opening like a “book” in a certain direction.
- Many guides. Here, it is already assumed that each leaf is mounted on separate rollers, allowing them to move independently of each other. These designs resemble the doorways of wardrobes. The cost of building such systems is somewhat lower, but they can only be mounted on rectilinear facades, which is not always possible.
The advantages of "transparent" products
A distinctive feature of frameless glazing of balconies is the absence of vertical pillars as such.This leads to the fact that they are gradually crowding out the double-glazed windows similar to them, being an excellent substitute for them.
Among the positive characteristics of this type of glazing can be identified several important properties:
- The increase in luminous flux. This makes it possible to illuminate the apartment or the balcony itself at the expense of a natural source.
- High level of protection from wind, dust and rain.
- Automation of ventilation. Many modern systems are equipped with special ventilation channels, which allows fresh air to enter the room.
- Long service life.
- Universal application. To conduct glazing of this type is possible not only on the balconies, but also terraces, verandas and gazebos.
- Relatively simple installation process.
- Aesthetic appeal. Frameless balconies look very original and beautiful, which allows them to fit into any interior, even without using the finish.
Negative sides
Although frameless glazing is very popular, but before installing it, you need to know all the shortcomings of this system:
- High price compared to other types of glazing.
- Low thermal insulation.This eliminates the expansion of the room at the expense of the territory of the loggia or balcony.
- Permanent cleaning. To always look beautiful glass and aesthetic, they need to be periodically washed.
- The minimum level of sealing can lead to moisture penetration. In winter, the frame may frost up, which makes it impossible to operate them optimally.
- Frameless designs do not provide for the installation of a mosquito net, which may cause insects to enter the apartment.
If installed incorrectly, there is a possibility of skewing, which in turn will lead to the impossibility of opening the doors.
Prepare parapet before installation
Frameless glazing, although it does not carry a large load on the foundation, but requires a solid foundation. Therefore, the quality and reliability of operation of the entire structure depends on how well the framework will be prepared.
The preparatory work can be divided into several stages:
- Initially, an analysis is made of the state of the supporting balcony slab and the parapet itself. Please note that if the latter is made of metal rods, then it must be dismantled.
- The final stage is the construction of a new parapet with the use of bricks or blocks. It should be positioned so that the top plate overlaps it by at least 6 cm.
In case of violation of the integrity of the base, it is desirable to strengthen it. This process is very complex and requires some knowledge, so experts need to trust it.
Step mounting
The frameless glazing installation algorithm involves the execution of several successive steps:
- First of all, you need to check the status of all bearing elements. You should make sure that the parapet is even, the deviation of the surface is allowed no more than 2 mm. Along the entire perimeter of the balcony the distance between the base and the top plate should be the same. If these values are different in some places, it will lead to jamming of the sash and the impossibility of its opening.
You can level the distance by applying a reinforcing metal mesh to the ceiling and plastering it.
- After this, the guides are fixed. Before you begin this procedure, you need to mark their locations. In this case, both frameworks should be located in the same vertical plane, therefore, it is very responsible to approach this process.
- The profile is fastened with dowels, which are located in the drilled holes.
- At this stage, mounted side racks, similar to the previous process way.
- The final step is to install the glasses in the grooves and fix them with the help of special fittings. It is imperative that when performing such operations, it is necessary to check the performance of the system.
To seal the joints between the profile and the walls, you need to fill them with a special silicone sealant, and when the holes are large, you can use mounting foam.
We select the best option products
Today on the market you can meet a lot of manufacturers of such systems. Among domestic products, there are brands STS and Estel, which have quite good technical characteristics. The advantage of this frameless glazing is the fixation of the flaps to the upper and lower profile, which significantly increases the resistance to wind.
Frameworks of such systems are made not of aluminum, but of stainless steel. Among the analogues of foreign production can be identified brand Lumon.
This product is made of special aluminum alloys,in which the composition of impurities is constantly regulated. It is possible to install frameless glazing of this brand in openings of any shape. Judging by the reviews of owners of such balconies, they look luxurious and very practical to use.
