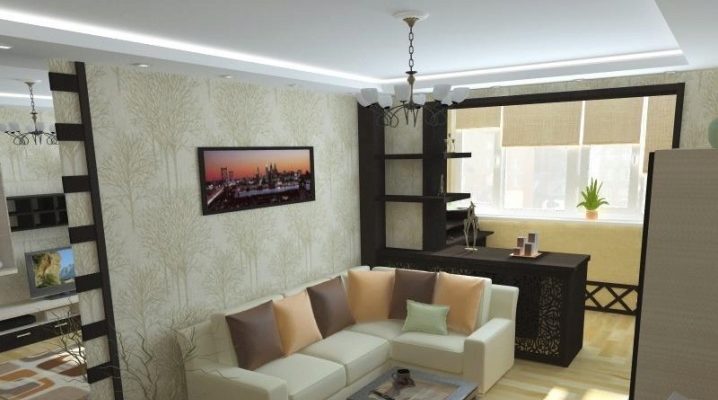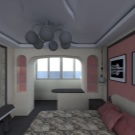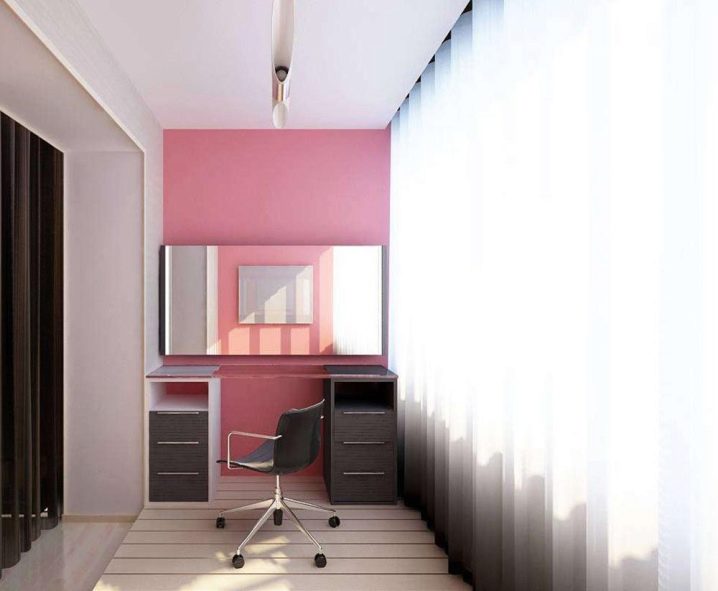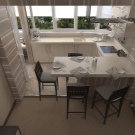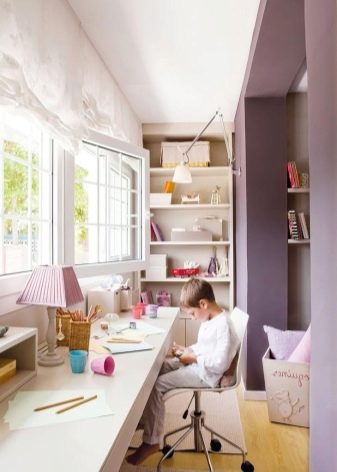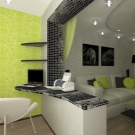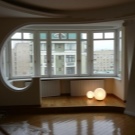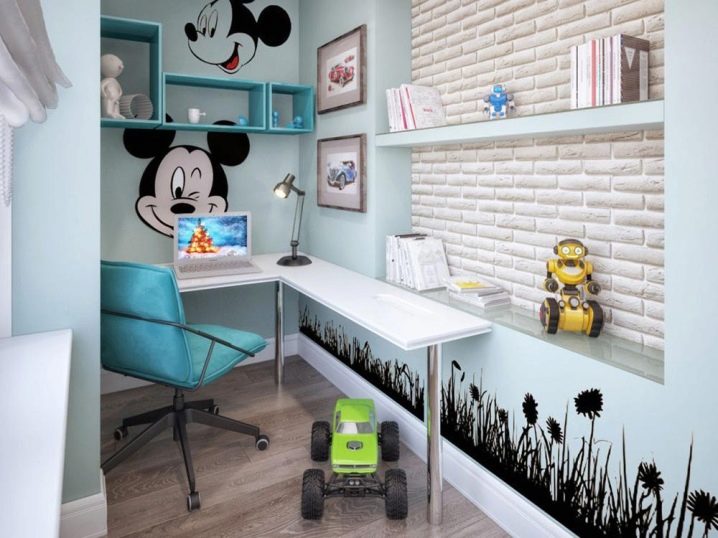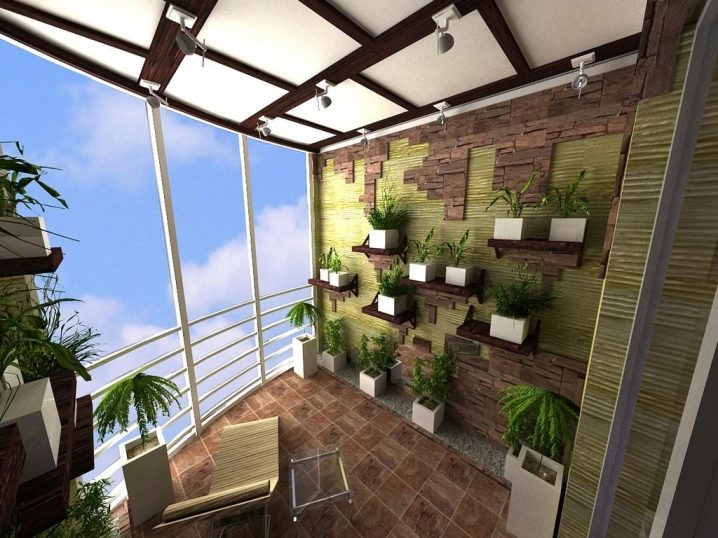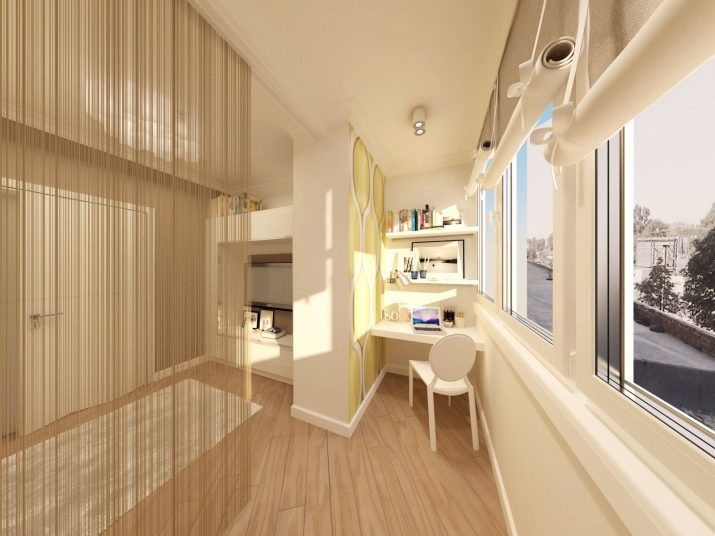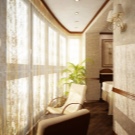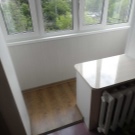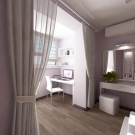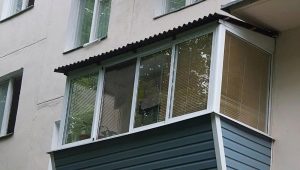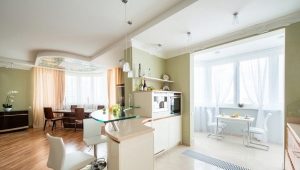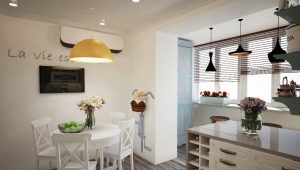Design of a loggia combined with a room
Loggia is a large and practical balcony that complements some houses and apartments. The similar part of the room can be quite used for its expansion. Such a design decision has both advantages and disadvantages. About them and how to realize the expansion of space from a design point of view, will be discussed in this article.
Should I merge?
Increasingly, homeowners are deciding to expand the space of their room by connecting it to a loggia. But this is not an easy process, which sometimes takes a long time to get permission. To find out whether it is possible to arrange redevelopment, you can contact the BTI at the place of residence. The fact is that if the wall, which you will demolish to merge a room with a loggia, is load-bearing, then it can not be dismantled. In addition to this point, there are other pros and cons.
Let's start with the advantages of such a merger.The first and most important is that it allows you to significantly expand the space. This is especially true for not very large premises or one-bedroom apartments.
Another important point is that the room combined with the loggia will immediately become lighter. It will also help to visually expand the space. You can also experiment with the original design of the space.
The main disadvantage of this layout is that you lose space for storing your belongings and all kinds of blanks. Also, after the demolition of the wall, which in itself is quite a difficult and lengthy process, you will no longer have the opportunity to retire to your loggia. However, you can solve this problem by installing a simple partition.
And the last minus - in the room after the merger can noticeably become cold. Especially if the loggia itself has not been insulated before. Yes, and spending on heating your new room may also increase.
Design
If you want a loggia to become part of your living space, then you need to take care to properly redo it.
If before that the loggia was not glazed, then it certainly needs to be done.When it is connected to the main room, the room should be kept warm. For this it is best to install double glazing. As for the frames, they can be either plastic or aluminum, or wooden.
But the loss of heat is not only due to insufficiently insulated windows. Cold can also enter the room through walls or floors. When altering the loggia, it is worth paying special attention to the parapet weatherization. As insulators use different materials. Most often it is foam, penofol or polystyrene foam. Choose for yourself one of the suitable options and use it for warming the parapet, floor, ceiling, as well as all existing walls.
It is also desirable to additionally process all the existing gaps with a sealant or zapenit. This procedure will ensure a normal indoor climate. In addition, there will be no moisture inside the room and you will not face the risk of mold in the room.
As for the glazing, it is desirable to give preference to the warm method. When cold glazing install swing or sliding frames. But this option is unable to fully protect you from the noise and cold, reaching from the street.Therefore, it is best to choose the warm method of glazing - it uses plastic or wooden frames with double glazing.
When connecting the loggia with the main room, take care also about floor heating. When finishing the floor is important both its warmth and design, which often plays a decisive role in the interior of the room. The simplest and most commonly used coating option is linoleum. It is very practical and resistant to many mechanical damage. High-quality linoleum will serve you for several years, without rubbing, and without rubbing. In addition, this option provides additional coverage and floor insulation.
Yes, and with the laying of linoleum, you can cope on their own, without resorting to the help of professionals. A nice bonus will be a large variety of colors, which anyone who decides to warm the floor in a loggia with this material faces. You can choose plain linoleum, decorated with various patterns or even stylized as parquet or stone.
As a coating, you can also use other materials: stone, parquet or tile.The choice of coverage depends on what tone you want to set the entire interior. So, for example, if the loggia is a continuation of the nursery, then it makes sense to cover the floor with carpet. A room connected to the kitchen will complement such coverage as tiles. If you choose cold coating options (stone or tile, for example), it makes sense to equip the floor with a heating system.
Design
Increasing the room by combining it with a loggia allows you to create a more interesting room design. You can make the room of your dreams, expanding the space, and adding it with the necessary details.
If you have a balcony in two rooms with access from one, the room will be even more spacious. Part of it can be separated under the recreation area, and part - to make the workroom. In houses or apartments of small sizes, this expansion will be very noticeable.
The accession of the loggia to the main room allows you to create in a glazed and insulated room a great place where you can relax and unwind alone with yourself or with friends. To do this, it is enough to place a sofa or several chairs in your new, expanded room.And if there is an opportunity, you can even have a hammock story - in this way, the room will also look more interesting, and the place will remain.
Placing a relaxation area on the loggias, you can admire the view from the window, spending time with friends or sipping hot tea.
Expansion of the room due to the loggia can do more and nursery. If you do not have a room for the baby, or it is too small, then it is worth considering this option. By connecting the space of the main room with the balcony space, you will give your child more space for play and development. In the new territory, it will be possible to place a desktop, gaming rug and other details that previously could not fit in the baby’s room.
Loggia as a continuation of the room can be used as a study. If you work at home, or just have some kind of hobby, then in this zone you can install a desk, poufs, racks or shelves for all the materials you need. Thus, you will spend time for your hobby in a specially designated place, but at the same time, not separating completely from your family.
And if your hobby is cultivation of indoor plants, then the space of the loggia will be an ideal place to place mini-greenhouses there.Install shelves or shelves on which it will be possible to place pots or boxes with flowers, and this small winter garden will be a peculiar addition to your main room.
Also the loggia can expand and kitchen space. In this case, it will make a great place to install a bar or table where you will eat and drink tea or coffee, admiring the views from the window. In this case, the tabletop between the room and the loggia will help to combine the space and allow it to be used more efficiently.
Connecting a loggia to any room in the house is a great option to make the space more free. Therefore, if you have the opportunity to do this, and there are no prohibitions, then boldly decide on such a step and expand your premises without changing your residence.
