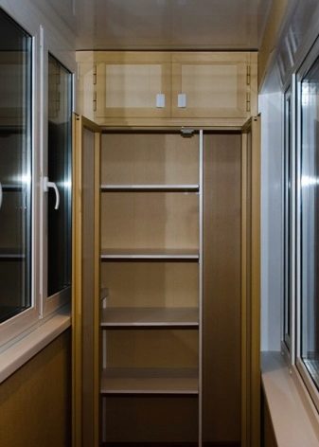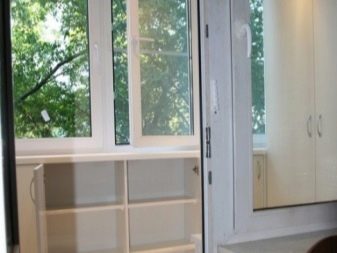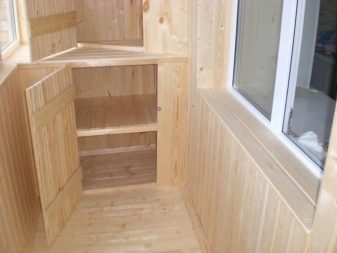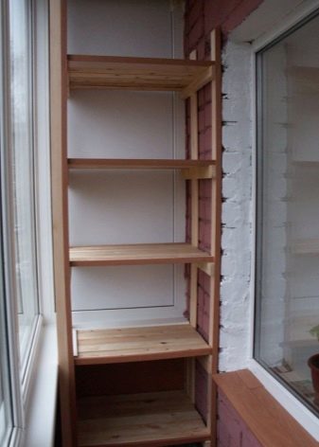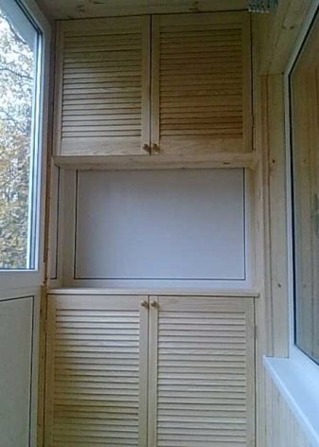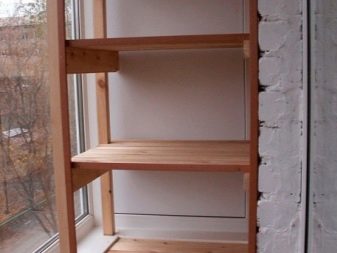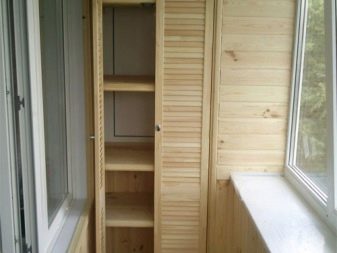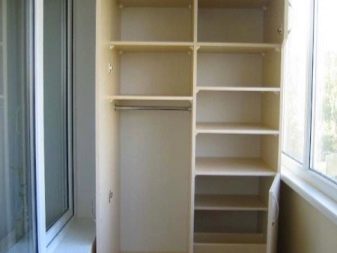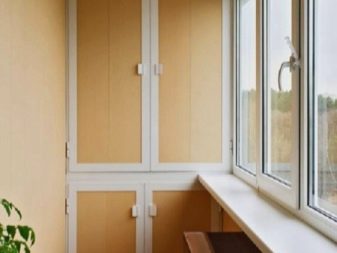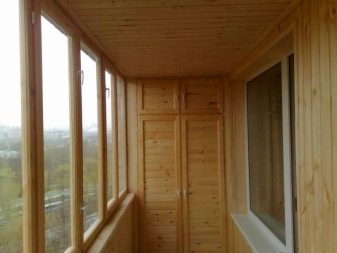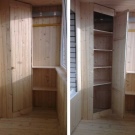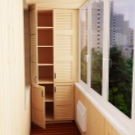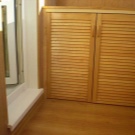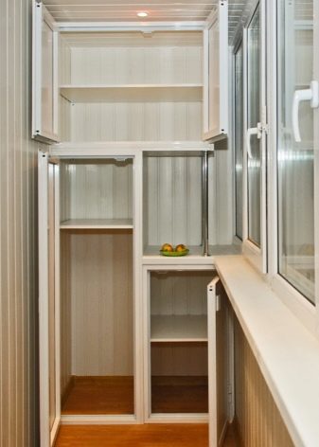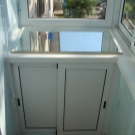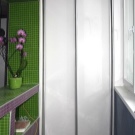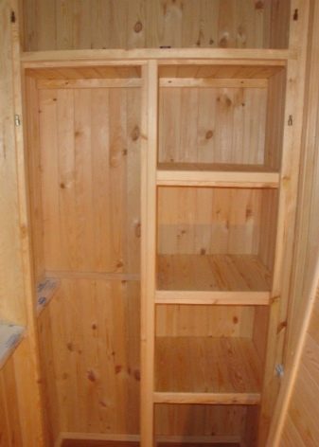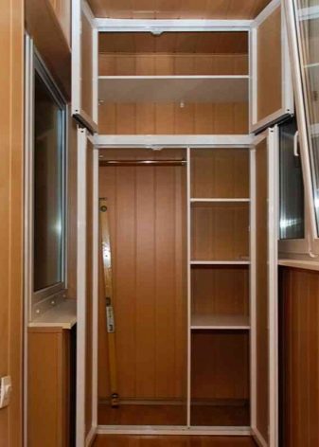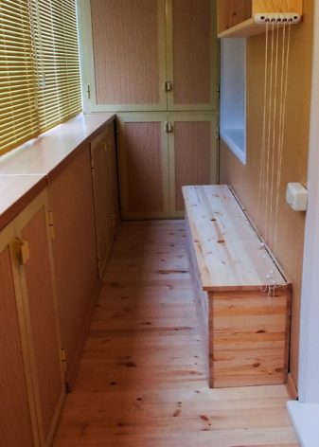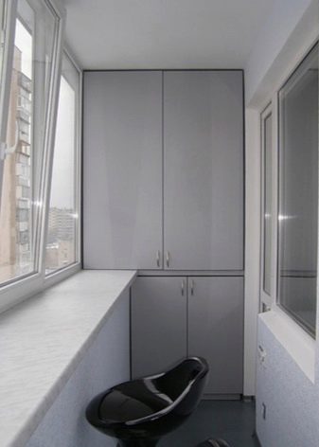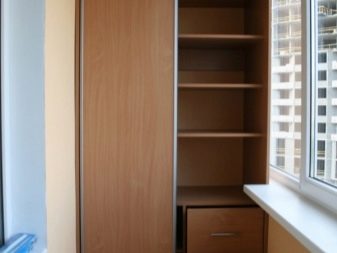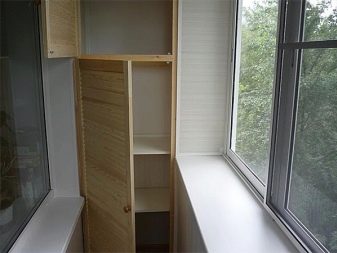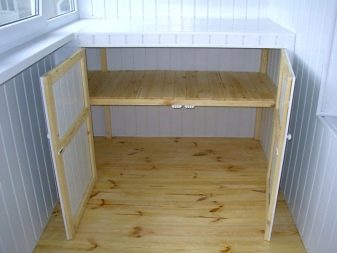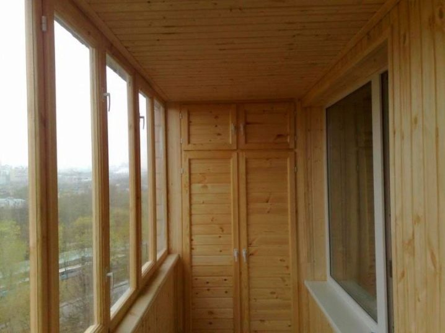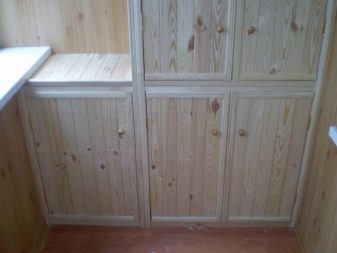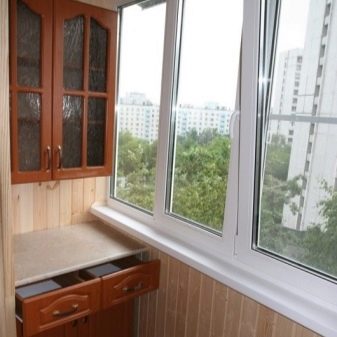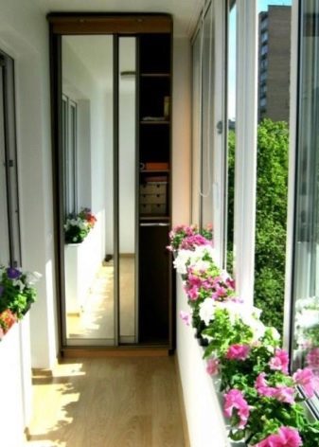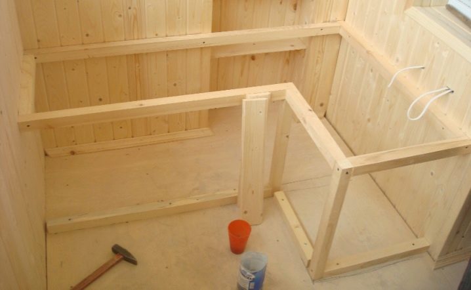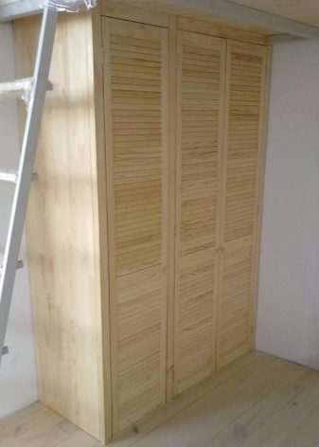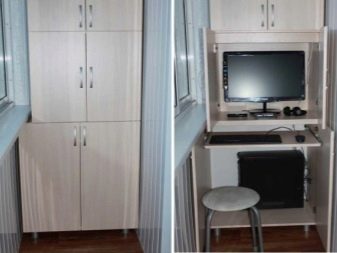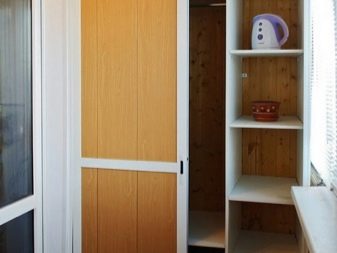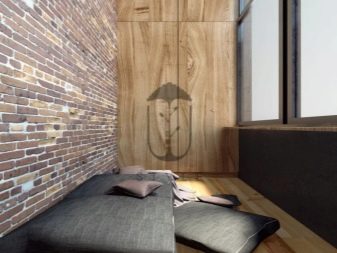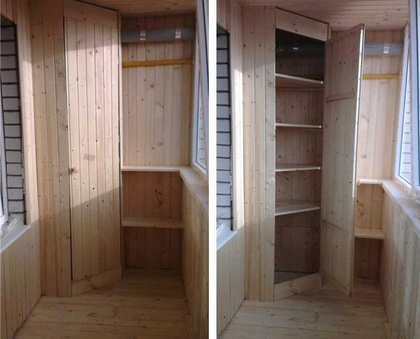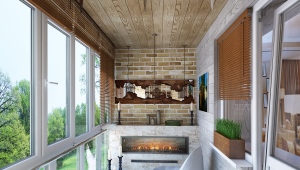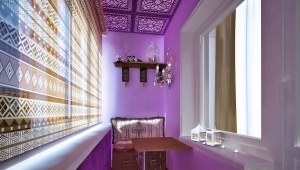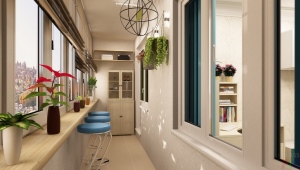Wardrobe on the balcony do it yourself
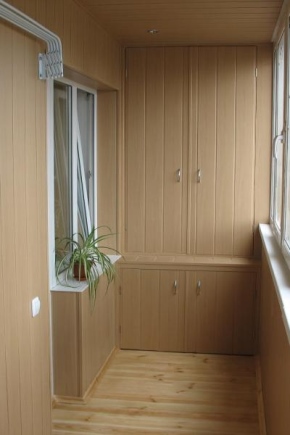
In each city apartment, especially if it is small, a number of different things accumulate over time, which take up a lot of space, and thereby create confusion and tightness at home. Owners of their own houses, barns, or cottages have the opportunity to store non-permanently demanded items in a convenient place outside the residential area.
And what about those who do not have such useful additional facilities? When off-season clothes, winter workpieces, or items needed for rare use are piled up everywhere and constantly take forces and time for shifting and arranging them, a properly equipped balcony can help out. More precisely, the balcony wardrobe, created with their own hands.
Features and benefits
A wardrobe on the balcony is not a new idea, but relevant today. The useful space does not stand idle without business, and is operated with all conveniences.The peculiarity of this furniture is that it can be free from well-defined interior design of the apartment in color and style. So, to have an arbitrary shape and appearance, fully consistent with both the size of the balcony, and the individual taste preferences of the owners. The advantages include the fact that, assembling a wardrobe on your own, it is possible to make it as appropriate as possible to your needs, rather than adapting to the finished thing, complementing or changing its original look and functionality.
Plus, this is a real chance to save money, to practice in their creative skills. A spacious wardrobe for a balcony, as an additional place to store things, significantly unloads the living space of the apartment, does not interfere with anyone, is always close by, and makes the balcony from the street look neat and well-groomed.
Kinds
There are two types of this furniture: stand-alone and built-in. By types: open, sliding and swing.
Open cabinets are a series of shelves located one above the other in the form of a stack. This can be either a separately made to a specified size and exposed to the balcony product, and built into the free space of the end of the insulated balcony, away from the exit to it.Such cabinets are often equipped with curtains or blinds, covering the contents of the shelves from the street and the front. The number of shelves is chosen at its discretion, but the upper shelf is better, for ease of use, to be located no higher than the arm's length.
Wardrobe cabinets can also be both stand-alone and built-in. From the open, they differ in the presence of doors. Doors can be single or double. Sliding wardrobes have doors on the coupes in the form of a compartment. The choice of model is determined by its convenience for the owners and features of the balcony.
It can be either fully closed with one or two doors at once all the shelves, and separately closing each pair of tiers. Wardrobe cabinets and wardrobes can be equipped not only with shelves, but also with clothes hangers. In the case of storage on the balcony of clothing, shoes, equipment, and expensive necessary things, it must be insulated and protected from moisture. In the same cabinet it is possible to combine open and closed shelves, depending on the function designed for them. For example, when planning the cultivation of flowers on the balcony, they can be partially placed on some open shelves or on the cabinet above.
Catch cabinets can be open, hinged, or a combination of both.Most often they are built into insulated balconies or loggias. Represent the shelves, reinforced in the corner between the balcony and the wall of the house. Such cabinets are more spacious. It can be one wide cabinet, which occupies an entire angle.
Also, it is possible to combine two separate cabinets of smaller width, one of which occupies the corner itself, and the second is located side by side, filling in all the remaining free space.
If the corner balcony is quite small, or vice versa, after installing the cabinet there is still enough free space, then it is advisable to place a bedside table under the window sill, flush with it. It will not close the window, and a few shelves will be useful for storing household blanks and other trifles. On top of it you can arrange pots with flowers, or use it additionally as a table.
Materials
Cabinets for balconies are made of natural wood, plywood, plastic or chipboard panels. Their combination is possible. For finishing it is usually used lining or PVC panels. If the balcony is not insulated, then it is wiser to use natural wood, you can combine it with weatherproof front panels.Covered with waterproof outdoor paint or varnish, or otherwise treated with a wooden product can serve, in spite of temperature fluctuations and precipitation.
If the balcony is well insulated and protected from moisture, then you can use any materials at your discretion, because they will not hurt anything.
How to do it yourself
It is necessary to take into account the specifics of the installation location of the cabinet, since it depends on what kind and what material the product will be made of. Open air, or protected space, as well as the size of the balcony, as well as the level of skill, dictate different approaches.
The most inexperienced master can build the simplest, for example, start with an open locker - shelves for location on any balcony or loggia. To create it, it is enough to take all measurements from the balcony with the help of a tape measure and, on their basis, prepare a drawing with detailed dimensions of each detail of the future product: their height, thickness and width.
When drawing up a drawing, it is necessary to think through the purpose of the cabinet step by step, since the dimensions of the shelves and the distance between them will depend on this.After that, buy the appropriate materials and, referring to the drawing, make accurate marking on them. Then, using a saw, building level, plumb bob, hammer and nails, or a screwdriver and screws, assemble the frame and place the shelves on it.
The frame is going to the bottom. Fixing the base exactly, the vertical parts of the locker are attached to it. Then they are attached horizontal parts, fixing the rigidity of the structure. Next, fasten the tabs, which will hold the shelves. You can make them a little more than you need at the moment to be able to change the height of the shelves in the future for current needs.
The main thing is to closely monitor that the design is smooth and symmetrical, which ensures the accuracy of its appearance and the reliability of the location of things on it for storage. It is advisable to treat the cabinet that will stand on the open balcony with special compositions for wood, paint it with street paint, or coat it with resistant varnish in order to increase its service life without damage.
To create a more complex product that has doors, you also need a drawing.It should detail in detail all the dimensions of each part for assembly, and consider the scheme of the sequence of connecting them together. All cabinet dimensions should be related to the size of the balcony and its intended purpose. Depending on what is planned to be stored in the cabinet, its depth, height, and the distance between the shelves are determined.
Having thought over the details and nuances in advance, having prepared the drawing, the choice of materials is made, including small details - handles, loops, and fasteners. It also depends on the type of balcony and the desired type of product. Having bought all the necessary materials, you can get to work. First, according to the drawing, parts for assembly are prepared, then, using a step-by-step scheme, it is necessary, using the construction level and plumb line, to assemble them into a finished product. It is better to use the trim, it looks good in a room that is sheathed with the same material - be it plastic or wall paneling.
The first parts of the frame are installed first, its support, and then, alternately, its longitudinal and transverse parts are mounted. At last, shelves are inserted and doors are hung. Their size is determined by the doorway of the cabinet assembled, taking into account the installation of hinges. It is necessary that the design turned out smooth, without distortions.At the very end of the work handles are attached to the doors. Of the tools for assembling such a locker, besides a saw, a screwdriver, screws, level, plumb, another chisel and drill will be required. With their help, holes are prepared for fastening handles, and notches in the places of fastening of door hinges.
Interesting ideas in the design of the balcony
Regardless of whether the balcony is wide or narrow, if you use the space correctly, you can not only get additional storage space, but also arrange it very functional, beautiful and creative.
A built-in monochromatic cabinet consisting of a set of closed modules that combines plastic doors of different heights, widths, opening directions with pull-out drawers looks very interesting.
Convenient, similar to it from the inside, is a swinging closet containing many sections of various sizes for objects of various sizes. But it is equipped with only two external doors in all its height. Its convenience lies in the fact that, when using doors, you can see at the same time the entire contents of the cabinet at once. The beauty and brilliance of such a locker can give plating plastic lining.
Looks very beautiful cabinet with frosted glass inserts. This makes the balcony look like a continuation of the kitchen, which makes the space cozy and harmonious. The same impression is made by the cupboard in the form of a kitchen cupboard.
Unusual balcony wardrobe with mirrored doors that visually increase the size of the balcony.
The bedside table in the tone of the balcony lining, built-in under the window sill in its entire width, is completely invisible, but at the same time quite roomy. It looks good both wood and plastic.
A cabinet, equipped with lath doors assembled from the wall panel according to the louvre principle, is not only beautiful, but also has the ability to get air inside when it is closed. This allows for natural ventilation of its contents, and prevents the formation of mold and odor.
The idea of a balcony locker as a workplace is interesting. When the doors are closed, this is just an ordinary locker, inside which, on the shelves of the appropriate height, a computer monitor, a system unit, a keyboard, and a printer are located.
Functional and looks great on a warmed balcony wardrobe of several sections, built-in, like a home furniture wall,around the perimeter of the window. The design is turned by the doors to the street side and surrounds the window, not blocking it. Side cabinets in height reach the upper frame, the width corresponds to the width of the balcony, and a built-in side table is located under the window sill. The whole structure and the balcony are covered with clapboard, which creates a complete image of a single stylish space. Such an embodiment is also possible from plastic.
A spacious warm loggia with a side exit, equipped in the style of a living room, looks very cozy. A cabinet with many shelves is attached to the free wall before the window, its lower tier is replaced by a sofa equal to it in width, and the window sill of the loggia is completed with a table in the form of a rack. All this is complemented by folding chairs.
If the loggia is large and well-insulated, then a dressing room will fit in it with clothes hangers, shelves for shoes, and mezzanines for hats. You can add mirrors, a rug and soft ottomans.
And a simple tall double-sided locker can look very nice from the outside, if from the side of the street you can equip it with narrow consoles, and arrange flowers or soft toys on them.
