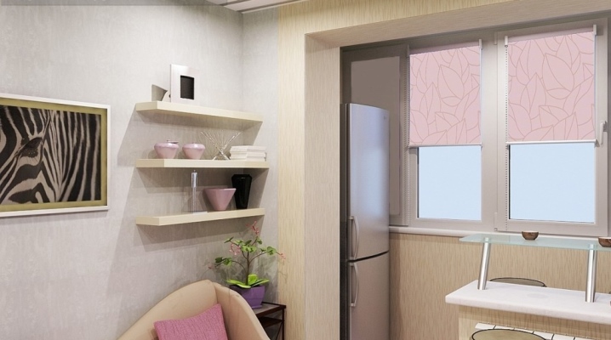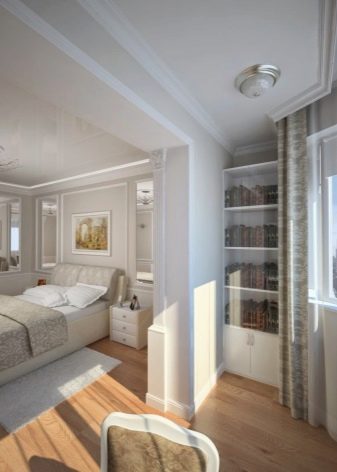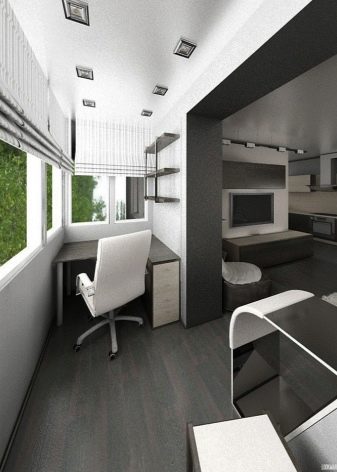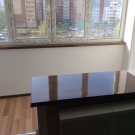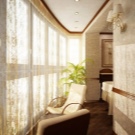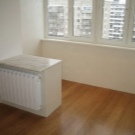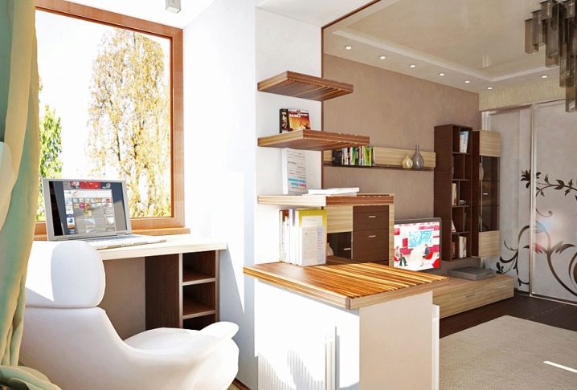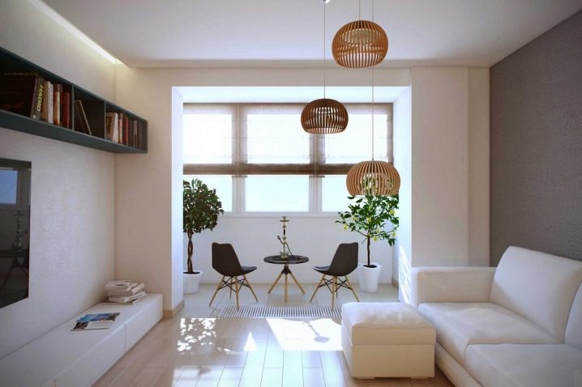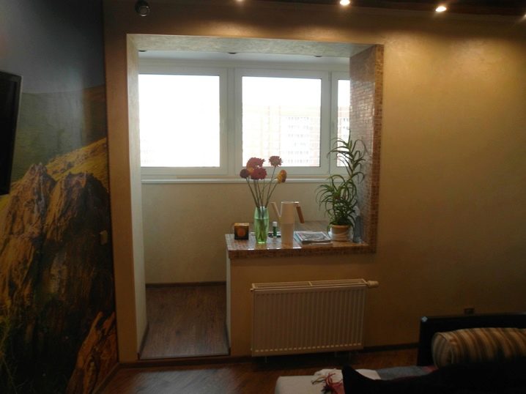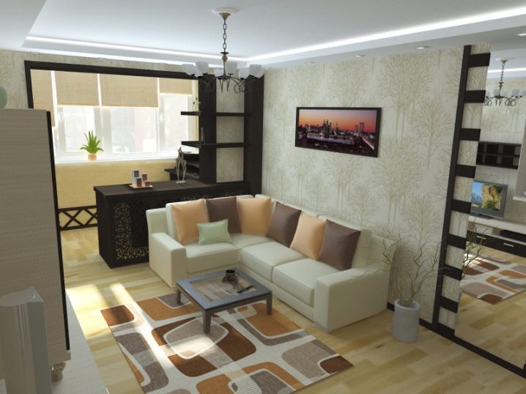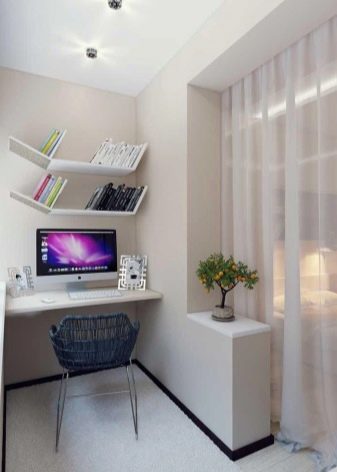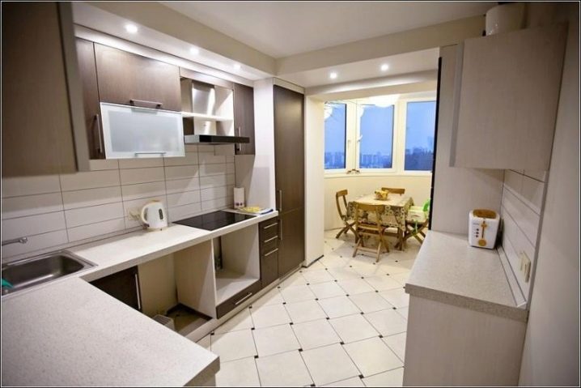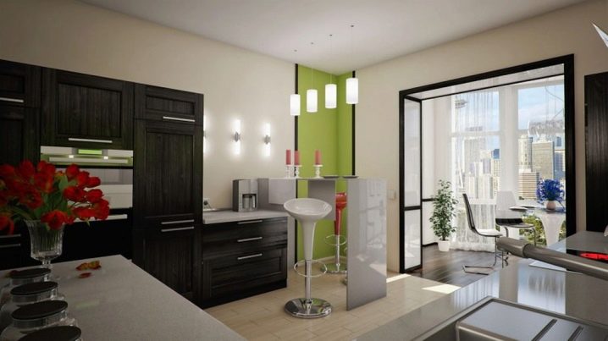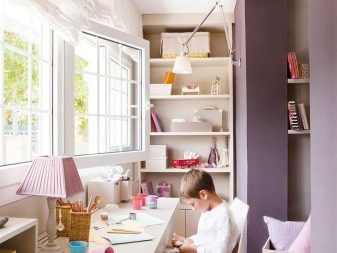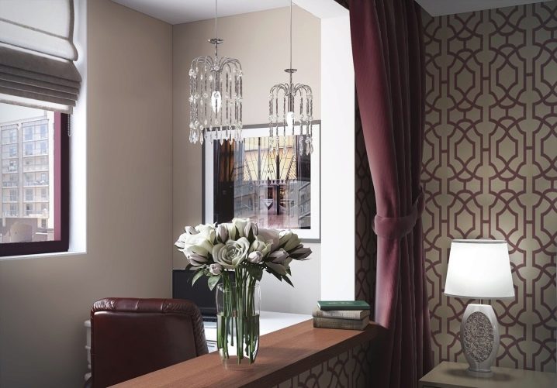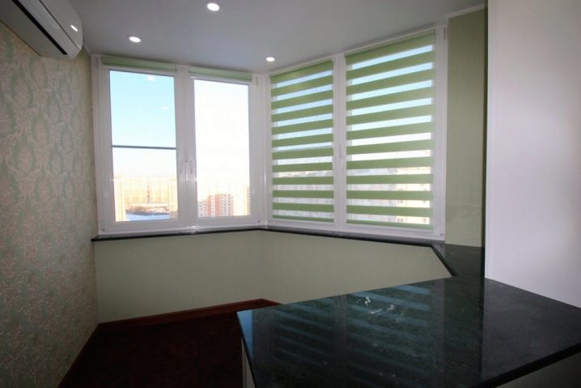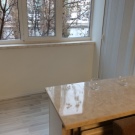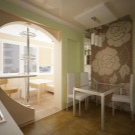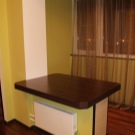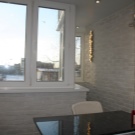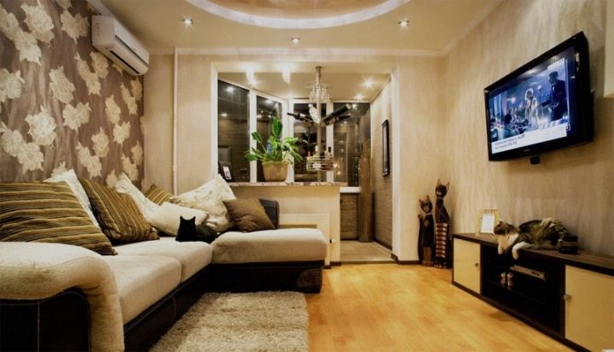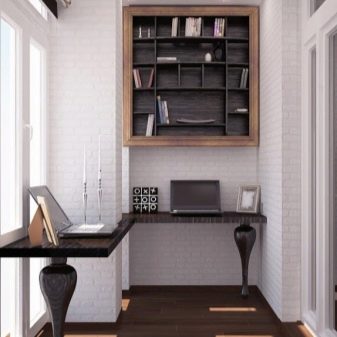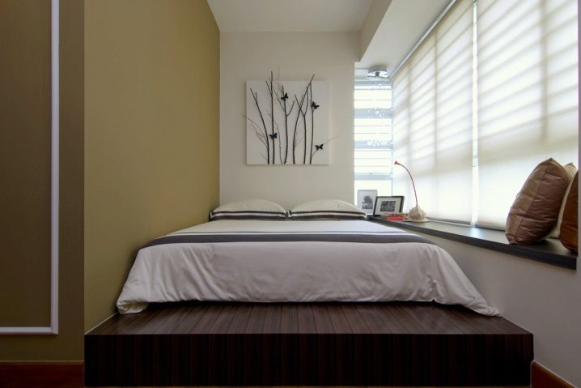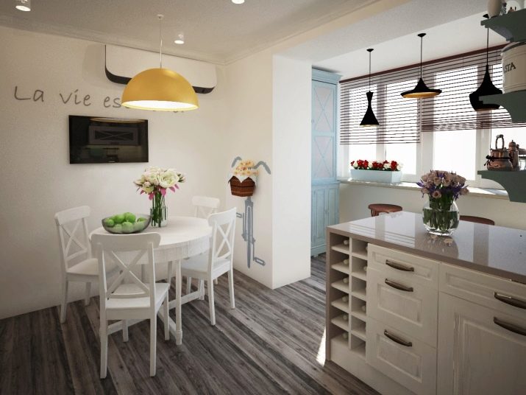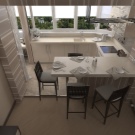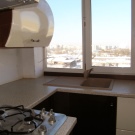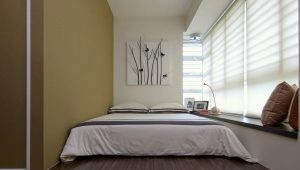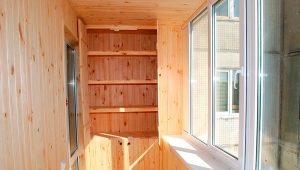Combining a balcony with a room
Features and benefits
Combining a balcony with a living room is probably the only way to increase living space, especially in small apartments. After the layout and a number of installation work, you can get a new, very original interior. There are 2 ways to do this: removing the window and the balcony door without a window sill or completely dismantling it together with the threshold. In the second case, it is necessary to coordinate redevelopment with utilities and BTI, and the complexity of the work increases.
Combining a balcony with a room has the following advantages:
- the area of the room increases;
- the room becomes more illuminated;
- apartment acquires the original design.
- But there is such a method of expanding the usable space and disadvantages:
- the complexity of the work;
- in the case of complete dismantling of the bridge and the sub-window partition, it is obligatory to agree with the BTI
- additional heat insulation is required.
If all these difficulties do not frighten the apartment owners, then you can proceed to work, which will include 4 steps: creating a redevelopment project, agreeing to the BTI, dismantling existing ceilings, finishing a new space.
Coordination in BTI
If it is planned to completely demolish the balcony partition, then it will not be easy to legalize all operations, a number of documents from government agencies are required, in particular permission from the housing inspection and a detailed work plan agreed with the project organization. First, you should contact the BTI and take a registration certificate for the apartment, then with it order the project of redevelopment in the appropriate organization. Such performers must have a mandatory certificate for such works.
There are many nuances associated with the dismantling of balcony ceilings. For example, a balcony must necessarily have glazing with sliding doors; it is impossible to bring radiator batteries from its dismantled window sill into its territory. If all work on redevelopment approved by the housing inspection, then you can proceed to their execution.At the end of dismantling, a commission is called, which evaluates the redevelopment and draws up an act of completion. With this document, you must again contact the BTI for the renewal of the technical passport to the apartment with a new layout.
How to make redevelopment
Before starting any redevelopment, it should be remembered that the balcony and the living room have a different climate, so the converted room should be comfortable for living in all seasons. On the loggia, there is usually a minimum of cladding and bare concrete partitions, and in the joint room it is worth making a high-quality interior decoration and thermal insulation.
With a simple expansion of the room without dismantling the supporting structures and coordination in the utilities, the task is to remove windows, frames, doors and doorframes and subsequent decoration and weatherization of the resulting space. First, remove from the hinges of the door, the usual windows with vents or double-glazed windows. Then remove the frame, door frame and fixing beams. For this you need: a crowbar or a small mount, a hacksaw and a hammer. In a panel house, especially if double-glazed windows were installed, there may be metal pins that need to be cut with a grinder or hacksaw.
The main problem that is primarily encountered in the continuation of work is the different levels of the floor in the room and on the loggia. This is due to the fact that the bearing plates have different thickness. To extend the floor of the same level from the room, you can use self-leveling technology using dry leveling mixtures. This method has a significant drawback - there will be a large load on the balcony ceiling, these plates may not be designed for such a weight.
Another more efficient and safer way to combine the levels in both rooms is the use of floors with wooden frames. At the same time, another advantage will be achieved: under the top layer of such a coating, you can mix the insulation of polystyrene, mineral wool or other insulating material, additional protection against moisture or a heating system.
Next comes the question of warming the front and side walls of the balcony. The combined room will have a larger volume, and the external walls of the loggia in standard apartments are not so warmed that in winter the comfortable temperature is maintained. The difficulty also lies in the fact that it is impossible to extend the batteries from central heating to the balcony area. Therefore, it is necessary to insulate the outer walls as much as possible.
Penofol is effective for insulation as well as vapor barrier, protection against noise and moisture - a material made of polyethylene foam and foil coating. It has a small thickness, therefore, saves space, comes in rolls and glued with aluminum tape. The second suitable insulation is foam, the main advantage of which is the price. But despite the low cost, he effectively copes with protection from the cold. The sheets of foam are fixed in the frame of the wall, the gaps between them are foamed, the moisture and vapor protection is installed at the top, then the finishing coating.
Rock wool is an inorganic fiberglass material. Compared with other heat insulators, it has a major drawback - it can prick when installed, even if the hands and face are protected as much as possible, some particles will fall on the skin, which causes discomfort. But unlike other materials, it can clog any gap.
The most expensive material for warming a balcony is penoplex or foamed polystyrene with a layer of foil. It possesses not only excellent thermal insulation, but also vapor protection, resistance to moisture and chemical influences.Penoplex rolls are easy to roll into a thin and durable layer.
Some owners, when combining balconies and apartments, also use external thermal insulation from the street side. To do this, they can install a thermal wool jacket based on mineral wool or foam. The complexity of the work lies in the fact that installing an insulating layer on the outer walls of the apartment is problematic. Therefore, for high floors, some are forced to order special vehicles for work.
After the issue of thermal insulation is solved, proceed to the finishing of the joint space. Ideally, the living room or kitchen combined with a balcony should have a single appearance, so it is best to perform all repairs on floors, walls and the ceiling at the same time.
The remaining window space after dismantling can be successfully used as a small table or bar counter. To do this, its sides are aligned, puttied and covered with paint or wallpaper. It is important to note that in this small wall most often inside are batteries from the central heating system. Therefore, the finish should be carried out, given that this is a place with elevated temperatures.On the upper part of the window sill is usually installed tabletop.
Another option for using this small wall is under the shelving. Additional shelves made of wood or plastic are installed on the upper part. The result is a very stylish and functional element of the interior. This idea is especially successful if there is a bedroom inside and a workplace with a desk and a computer outside. Books, documents and other office supplies are placed on the rack.
If a complete disassembly of the wall separating the loggia and the room is made, then it is worthwhile to take care of the redevelopment of central heating systems. External or built-in batteries must be removed, which will require skilled work as a fitter and a welder. But after the redevelopment, you can maximize the area of the room.
The resulting U-shaped opening is decorated in different ways. You can create a separation of functional areas with an arched ceiling. This is a very popular method that looks spectacular, but visually does not reduce the free space.The arch can be symmetrical or uneven, rounded, with right angles or in the form of a trapezium. Most often, these elements are made from a plasterboard frame with metal stiffeners, less often from wood or plastic. Additionally, you can select zones using spot lighting.
Another method of separating the two zones with curtains, a screen or sliding doors. They will also help to create a shadow inside the bedroom or living room, if it is a very bright day outside, and in cold weather it is a little protection from low temperatures.
It is possible to combine the two former premises together without isolating two different zones by common decoration, decoration and lighting. Then just get a more spacious and bright room. But keep in mind that in this case it is necessary to insulate not only the walls and floors, but also the ceiling, since it has the same thin and not insulated balcony slab.
With regard to lighting, you can use common lamps that belong to the room, especially since on the balcony most of the day there is excellent natural light. It is possible to carry out spotlights or, for example, a floor lamp on the external zone, but additional power cables from the home network will be required.
Reviews
The most complete picture of such redevelopment can be obtained by studying the numerous reviews from families that used this method. Most find it quite original and effective, especially for a one-room apartment with a small living space. But the owners most often prefer precisely the partial dismantling of doors and double-glazed windows without the complete destruction of the load-bearing wall and the troublesome red tape as agreed on the redevelopment of the BTI.
Most often they prefer to combine a bedroom and a loggia, creating at the last a small working corner with a miniature desk or a sitting area with armchairs. Another popular type of connection is the kitchen with a bar counter on the windowsill space.
Interesting ideas in interior design
A single space with the preservation of the threshold and the subwindow space. There are options to combine the loggia with the hall without complicated installation and coordination with the BTI. This turns out an impressive interior in a city apartment.
The combination of a balcony with a nursery with a single color solution and design. At the same time, bearing ceilings and central heating batteries are not affected.In the zone of the room there is a comfortable place to sleep, and in the balcony compartment there is a comfortable study corner.
The working room on the balcony is quite suitable for comfortable work of one person. An important role here is played by a sufficient amount of natural light, which is important when sedentary work. At the same time, the former window was converted into an elegant bookcase.
The combination of a balcony and a bedroom with full dismantling of bearing floors. At the same time, the room looks like a whole, but the functional areas are clearly separated by different levels of floors and beautiful curtains.
In case the balcony is connected to the kitchen, then the most successful option is to equip the window sill under the bar counter with a massive worktop. It is both a stylish decorative element, and a place for eating or relaxing for a small company.
