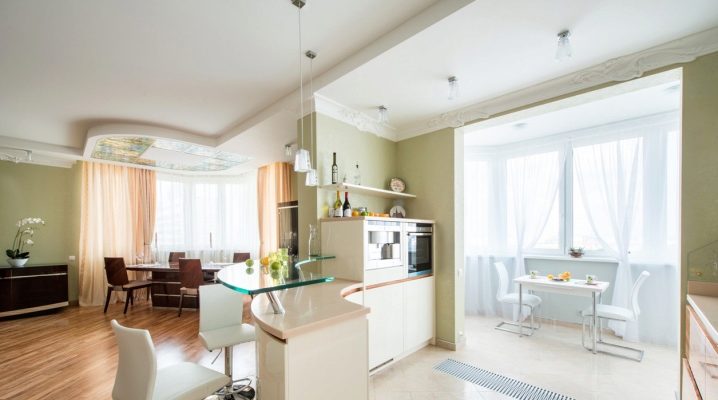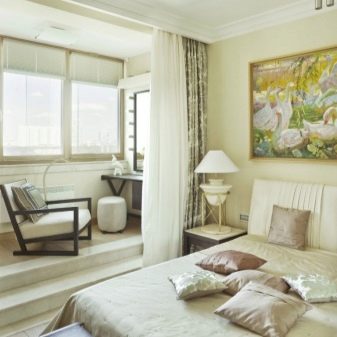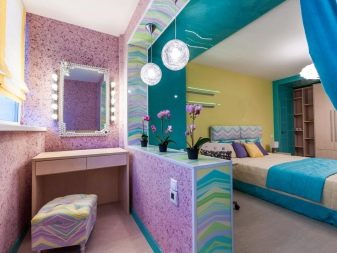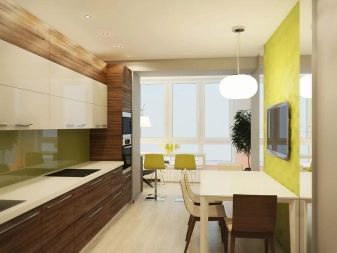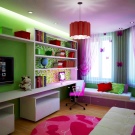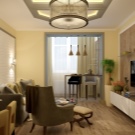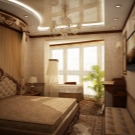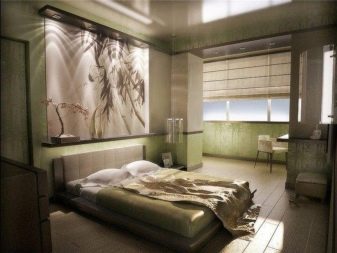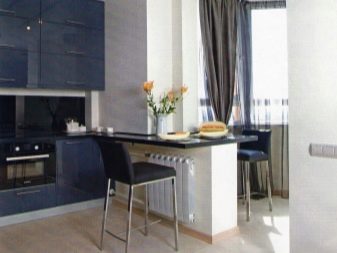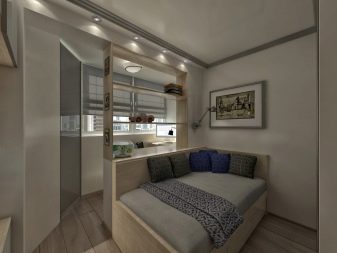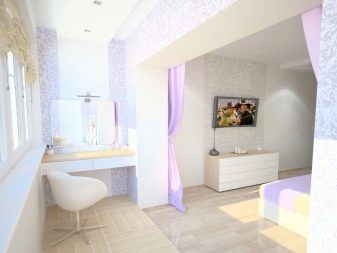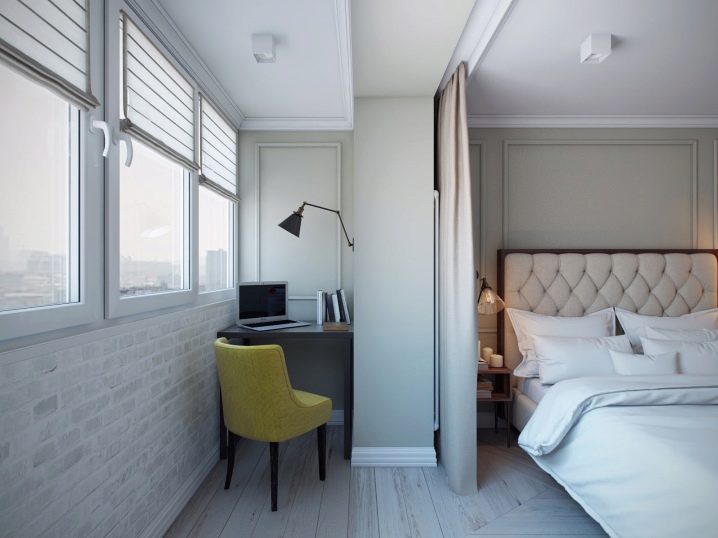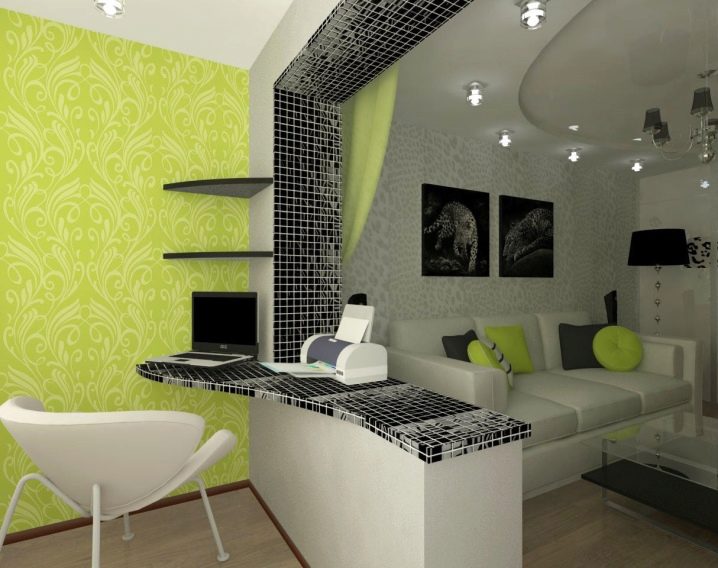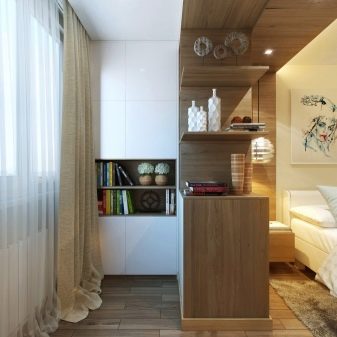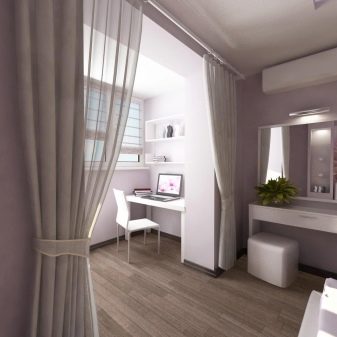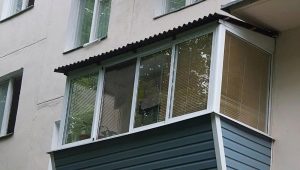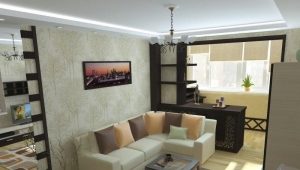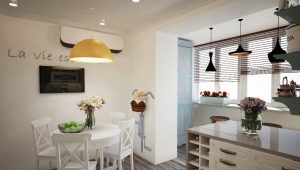Connecting the loggia to the room
If you have an apartment with a loggia, then you can easily increase your dwelling in a rather simple way - simply by joining the balcony space with one of the rooms.
Advantages and disadvantages
The loggia and the balcony are two different spaces. This must be understood by everyone who decided to combine his room with a small extension. The balcony is a protruding part of your room, which is separated from the main room by a wall with a door. It can be glazed or open, and is usually compact.
Loggia, in turn, is a niche that is located directly inside the facade of the building. Loggias are fenced from the main room with strong walls. Because of this, in order to combine it with the space of your room, you need special permission.
Of course, the combination of rooms - this is exclusively your business, especially if you are a full owner of the apartment.But due to the fact that the loggia is usually separated from the main room by the bearing wall, it is necessary to make sure that its dismantling will not lead to the collapse of other walls and the destruction of the building or its separate part.
Dismantling the wall with the removal of the window opening in order to connect the two rooms must be certified by professional engineers who, before approving the project, must inspect your premises.
Remember that the independent combination of a loggia and a room will not only result in an administrative fine, but may also lead to the destruction of your home.
But if everything is in order with the house plan and the connection of the two premises does not bring any negative consequences, then you can safely embody this project into reality.
The lengthy process of obtaining documentation is the only objective disadvantage of such redevelopment. She has a lot more advantages. The main one is the increase in space and the opportunity to translate into reality many interesting design ideas.
Preliminary work
If you decide to combine a room with a loggia, then you need to be prepared for the fact that you will have to work on preparing your room.
When re-planning the space, remember that the features of combining a room with a balcony in a panel house and in a monolithic are significantly different. If you live in a panel house, then the problems with the alteration of the room you may have much more. So do not be discouraged if you are refused permission to demolish the wall. In this case, you can limit the replacement of the door on the arch or dismantling the window.
If the loggia has not previously been glazed, then this, of course, needs to be corrected. Then, in order to combine two separate rooms, you need to dismantle the wall that separates them. If necessary, the wall can also be further strengthened with columns or beams. The resulting space is also desirable to warm.
Warming is necessary, because on the loggias, according to all the rules, there should not be central heating, which means that the combined space will be cold enough. When you warm the room you should not stop only on the windows or one wall. Cold penetrates the room through all possible crevices, thin walls and even the floor. Therefore, it is necessary to warm everything.
To get started, install quality windows with double glazing.Seal all the existing cracks, and warm the walls. If possible, it is advisable to install a heating system on the floor. This is especially true if you plan to use your loggia as a continuation of the bedroom or children's room.
What rooms can be expanded
Loggias in modern houses and apartments are located next to different rooms. And the location of the balcony space will determine what room you will be able to expand. Let's look at what combinations of combinations can be used in modern premises.
Bedroom
One of the most obvious solutions is to expand the bedroom with the help of a loggia. If you have a small bedroom and you want to make it bigger in any way, this is the most obvious option. In the vacated space it will be possible to arrange a zone for make-up, hangers with clothes or a small working space. You can also use the vacant space to create a cozy seating area - put a small sofa or a few poufs there to relax with a book or in the company of friends.
Living room
Slightly less common are living rooms combined with loggias.But such a decision is also relevant. On additional square meters you can arrange a place where you will devote time to your hobby. It can be several bookshelves and a comfortable sofa, a place for creativity, or even a small greenhouse consisting of several shelves filled with flowers in pots and drawers. And if you have long dreamed of freeing up space for a home gym in an apartment, then you can install several simulators on the former loggia.
Kitchen
Another practical option for the interior is to connect the loggia with the kitchen. In order to expand the kitchen space, it is not necessary to completely demolish the wall - it can be limited to dismantling the window. The window sill with the wall, which will remain after this, can be beaten. It can be used as an original table top, a modern bar or curbstone.
On the loggia, you can also make a working kitchen area, thus freeing the kitchen for a place for family dinners or get-togethers with friends. If you bring a fridge and several thumbs up on the loggia, you will be surprised at how much more free space you have.
You can also go the other way, making a loggia an alternative to dining. Place a table and a few chairs in this small space and you will get a great place for dinner and breakfast together. The opening view from the window will raise your spirits, like how much more free space you have for cooking.
Children's
If you have no space in your apartment for a child’s room, or the existing room is not big enough for your child, then with the help of a loggia you will expand it perfectly. Especially this option will please those who live in a small apartment, as well as families in which two or more children are forced to share one room. You should not put a crib on the loggia, but the working or play zone from the vacated space will be very good. There you can install bookshelves, a desk, boxes with toys, educational mats, swings and other functional things.
Room design
When the base of the room is ready and you have planned out into which zones you will divide the space, you can proceed to planning the interior of your renovated room.If the combined room is planned as one complete room, then it should be done in the same style - everything, from the floor and walls to the decorative details, should be combined with each other. Use light colors and embossed surfaces to make the visual room even more spacious.
Another approach to design is worth taking if, despite the combination of the two rooms, you want them to perform different functions. So, if your loggia, which complements the bedroom, is planned as a small study, then you should arrange it accordingly.
Use darker and more saturated colors in this part of the room. Discard unnecessary details and distracting trinkets, even if they decorate all the visible surfaces of the sleeping area. This will create the right atmosphere in the workspace and even visually separate it from the resting place.
But even when zoning the space with the help of colors and other design solutions, you should not try to combine the incompatible. Both parts of the same room should be in harmony with each other, as if smoothly flowing from one style and mood to another.You can achieve this even without the help of professional designers. It is enough just to have a good taste and a portion of inspiration.
Attaching a loggia to a room is the easiest way to expand the space of your dwelling without spending a lot of money. Be inspired by the ideas we propose, translate your reality into reality, but at the same time never forget that safety is paramount.
