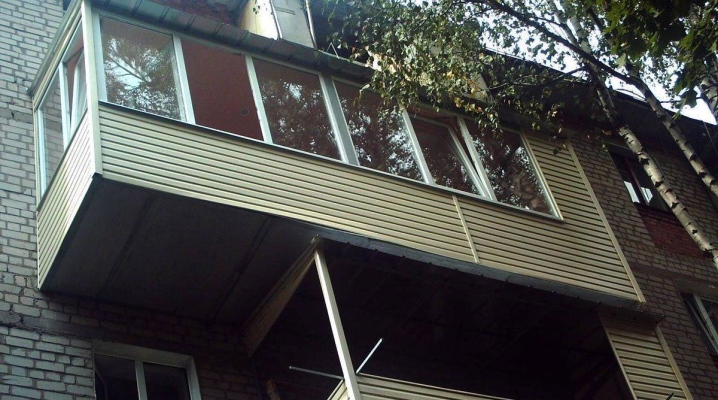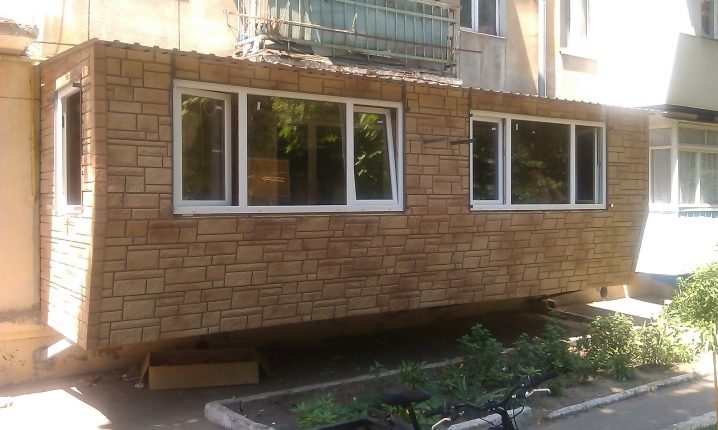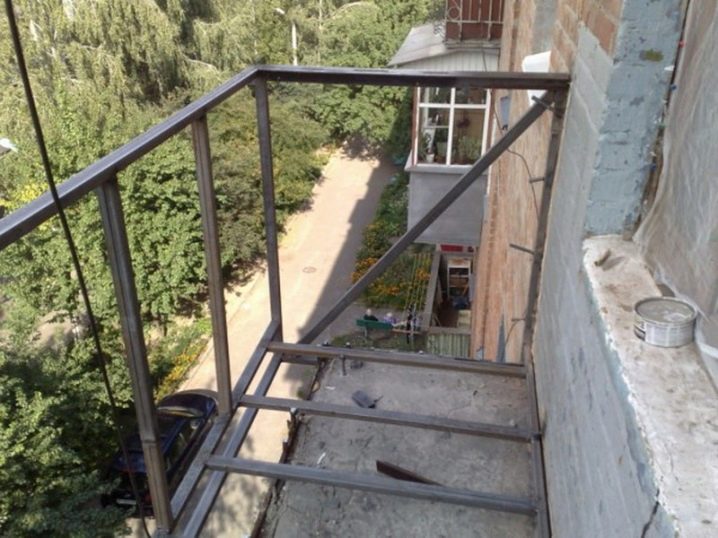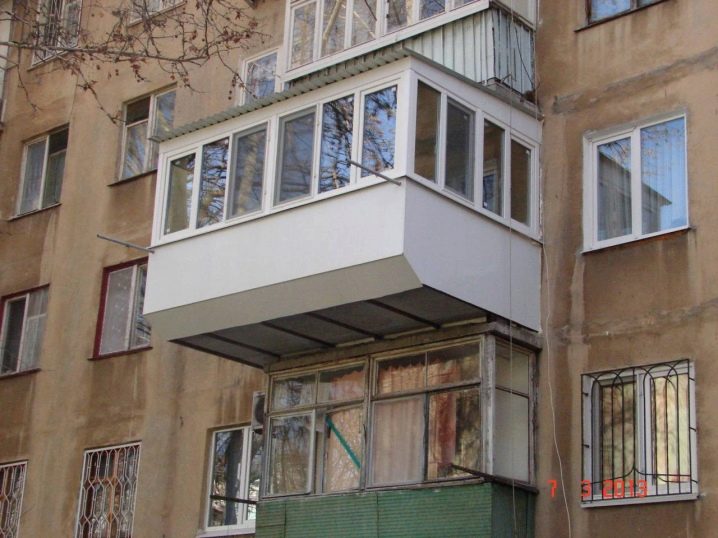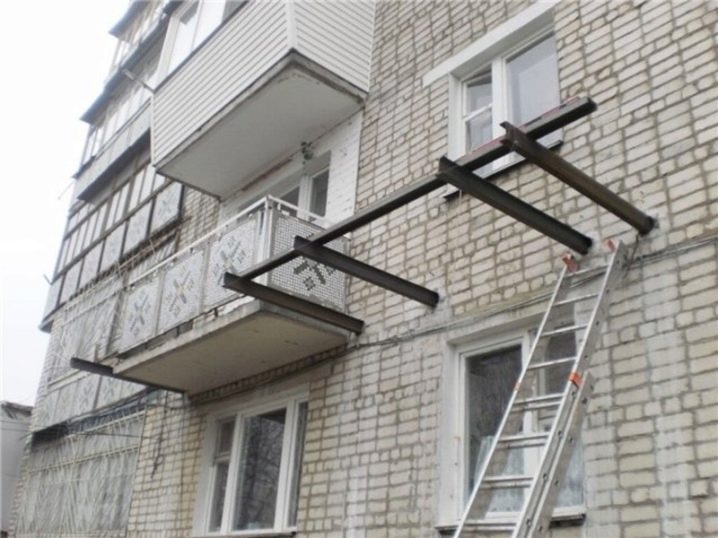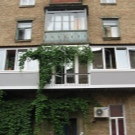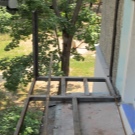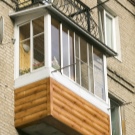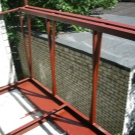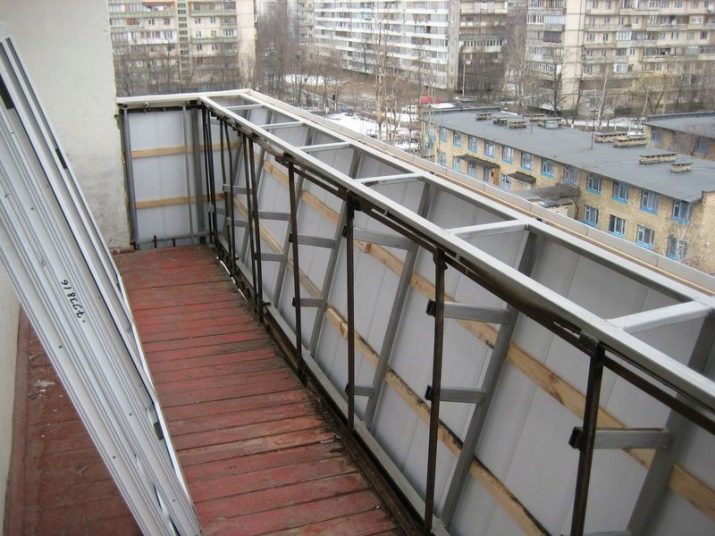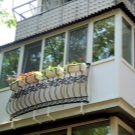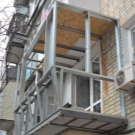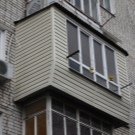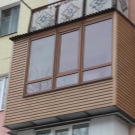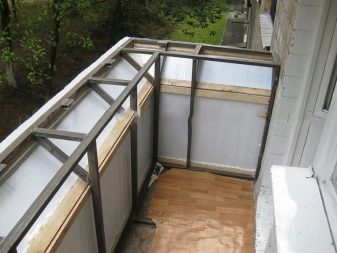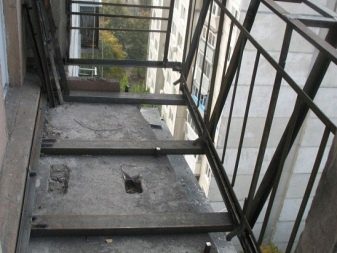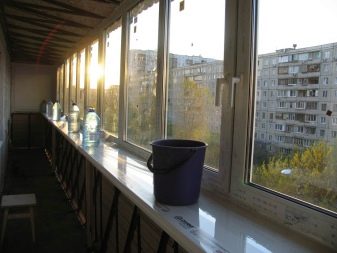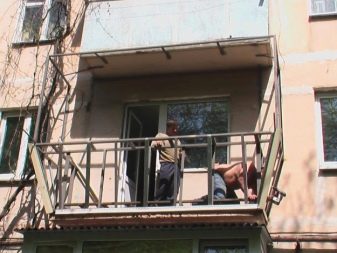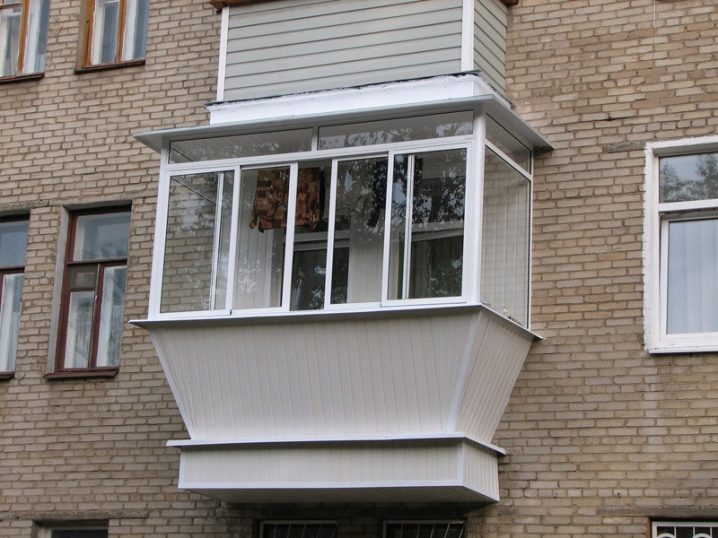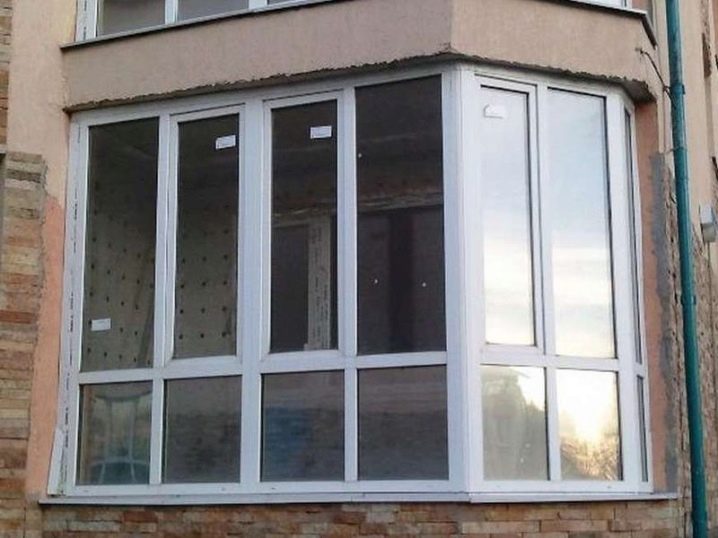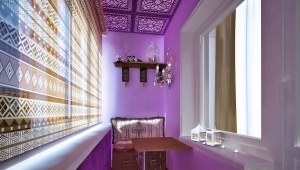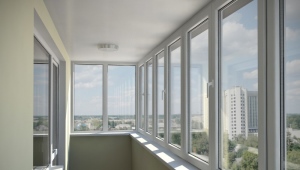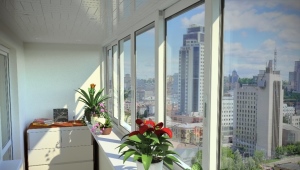Balcony extension
Expansion of a balcony is a procedure popular today which allows to increase the area of the room.
The desire to expand the room may appear at the landlord in Khrushchev, since the area there is small, and the presence of a balcony is a good way to increase it. You can enlarge the room by yourself or by seeking help from professionals.
Independently performed light work that does not require additional permission. For example, such a procedure as increasing the window sill with certain knowledge and skill is quite accessible to any person.
In old houses, even for minor changes, you need to obtain permission from the relevant authorities. In "Khrushchev" by law it is allowed to increase the balcony on all sides by a maximum of 50 cm. There are cases when the increase was made over a greater distance. Without obtaining permission, it is possible to expand to 15-30 cm along the base of the plate.
Professional work advice is needed in any significant design changes. All steps to increase the balcony floor and parapet replacement should be carried out in high quality and with high-quality materials.
Getting permission
In some cases, for the reconstruction of the balcony you need to get permission in various organizations: design organization, BTI, Gorexpertiza, Ministry of Emergency Situations, fire inspection and others.
- If the house in which the expansion of the balcony is being made is an architectural asset, its future appearance should be coordinated with the respective organizations.
- Installation of a concrete base is considered a redevelopment. In the case of installation, you need to get permission not depending on the size of the balcony increase.
- In Khrushchev resolution must be obtained if the expansion is made more than 50cm.
- The balcony fence is attached to the walls of the house, so the condition of old houses should be checked before reconstruction.
- In addition to the size of the balcony, you need to pay attention to the weight of additional structures. If large loads on the walls of the house are supposed, then the procedure also needs to be coordinated in various instances.
- All checks before expanding the balcony are carried out for the sake of safety and comfort: one’s own and those around them.
Despite the fact that the balcony is part of the apartment, that is, personal property, it belongs to the common property. Its changes affect the appearance of the house. Increasing the concrete base may limit the access of light to the neighbors below. Errors in the work can lead to cracks in the walls of neighbors and other undesirable consequences.
Therefore, in addition to coordinating all the requirements for GOST, you need to discuss the project with its neighbors.
Expansion on the windowsill
Expansion can be done by increasing the outside sill. In this case, the base of the balcony does not expand, but an inclined structure is installed, which goes from the floor to the enlarged sill.
The walls of the balcony as a result can be not only inclined, but also rectangular and any other, that is, look like a ledge. Such an extension creates the appearance of increased space and at the same time a wide window sill becomes an additional place where you can put things, put pots of flowers, etc.
Expansion on the window sill does not imply an increase in the floor, therefore permission for it is necessary only if the house is old and requires checking.
Often, such an extension is made during the glazing and cladding of the balcony as a design option and additional convenience.
- You can add panoramic glazing to the set for such a visual expansion, where a lot of light will get into the room, and therefore the room will look bigger.
- The basis of the future sill is created strictly on the level.
- If the fence is metal, the structure is welded to it, and the fence of concrete is connected to the structure with anchors.
- After the construction is installed, the sill is installed, trimmed, finished with selected materials and glazed if it is planned.
Floor extension
Expansion on the floor is an order of magnitude more difficult to perform than on the sill.
- Increasing the floor means dismantling the concrete base, for the implementation of which you need to get permission.
- If the dismantling is not done, and the construction of the future floor is installed on the base, not exceeding half a meter on each side of the base, then permission is not required.
- To start work, the parapet or the old structure is removed, the concrete base is repaired or dismantled. A solid metal structure is installed above or around it, which is attached to the concrete and the walls of the house with anchors. A metal pipe is used for amplification.
- After the construction is installed, trimming, finishing and glazing are performed.
Butterfly
The butterfly technology is another way to expand the room. Additional space is formed by blocks in the shape of a triangle, which are located on both sides of the balcony.
This design can be created by the type of expansion of the sill and floor.
- In one case, a one-piece design is created with an increase in the floor and the addition of two side window sills. The bases of the window sills are attached to the wall of the house and the main common construction.
- In the second case, an increase in the floor is not performed, and window sills are added to the overall design.
The butterfly technology, as well as expansion by floor, can include not only the free space around the house, but also the windows of other rooms. This choice depends on the interior layout and interior of the apartment.With a total redevelopment of the apartment, the lack of light can be compensated by increasing the window opening.
Corner constructions
Corner construction is a rarer expansion option for a balcony. It can be done by the owners of those apartments that are located in the corner parts of the house or in private houses.
Expansion can be considered an increase in the existing corner balcony for the creation of an additional part of the balcony according to any of the first three methods.
