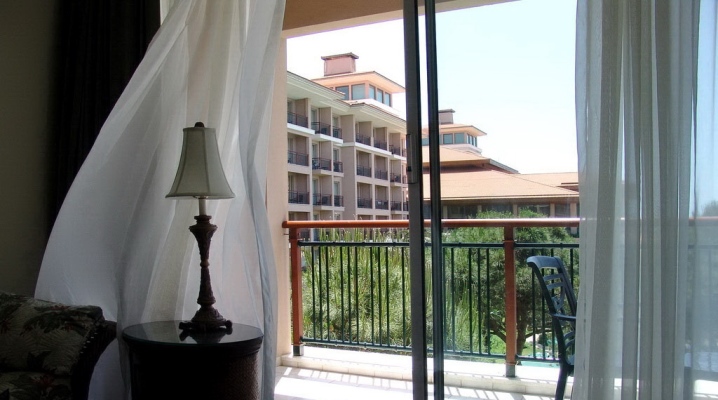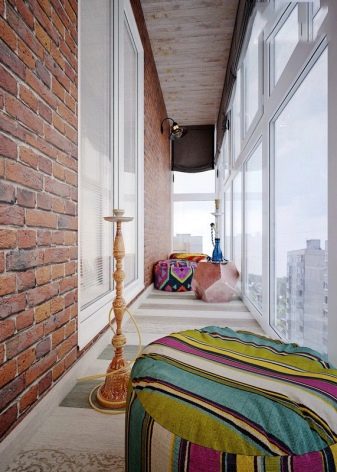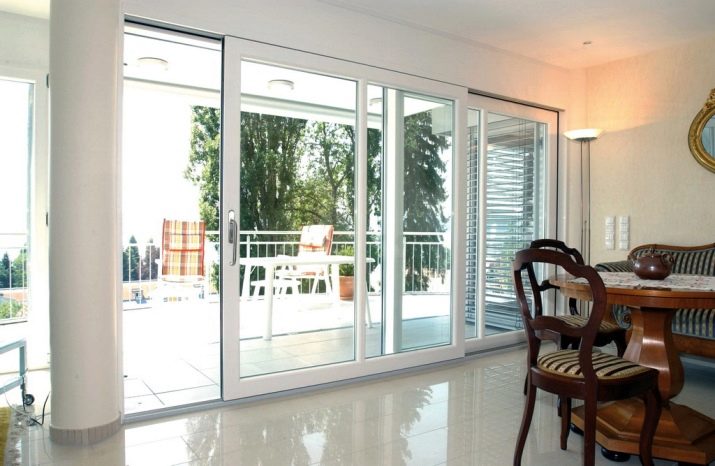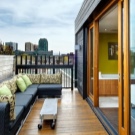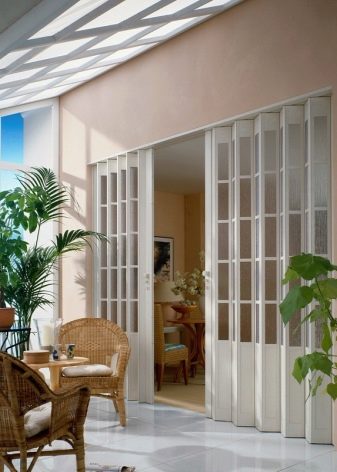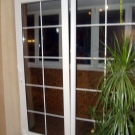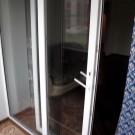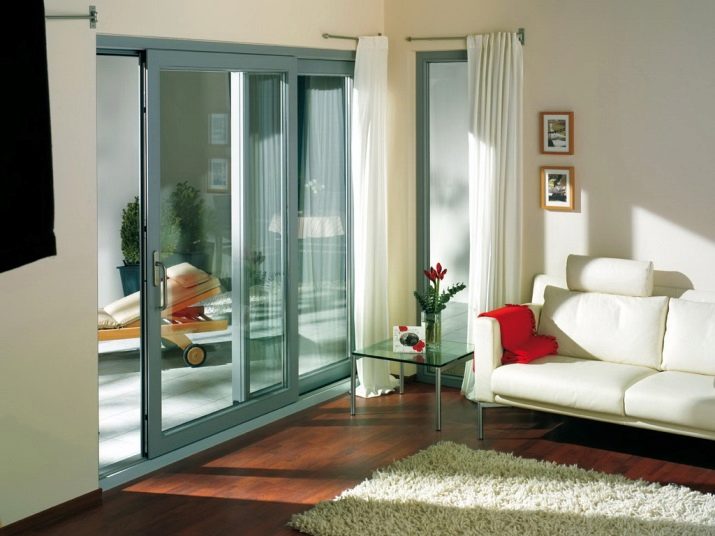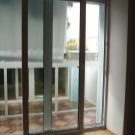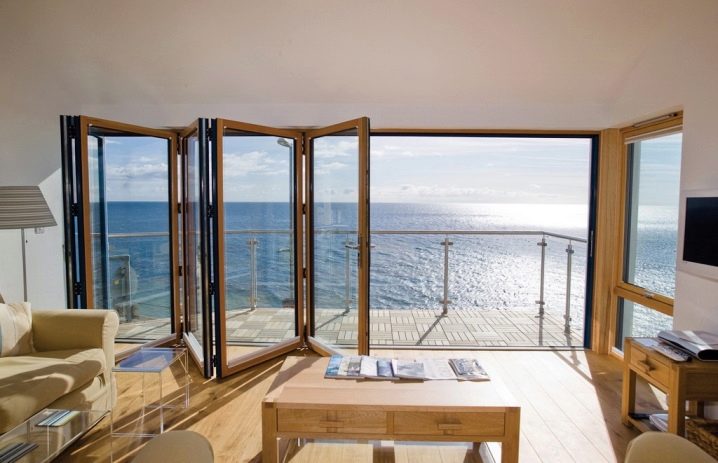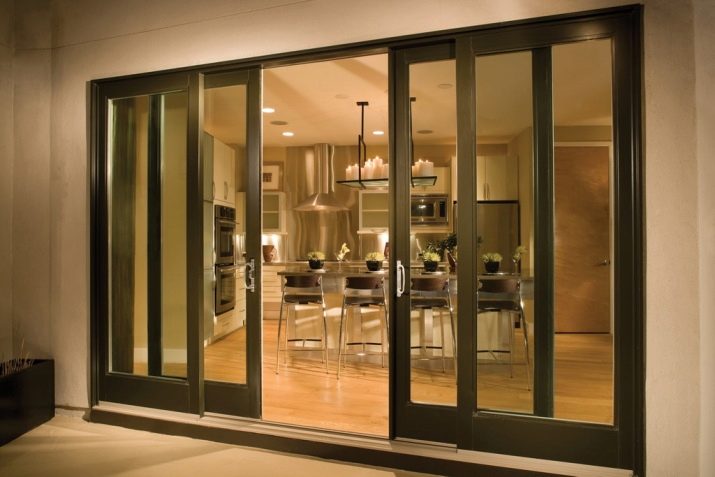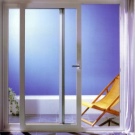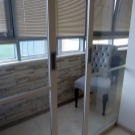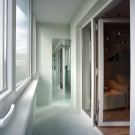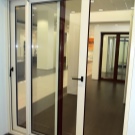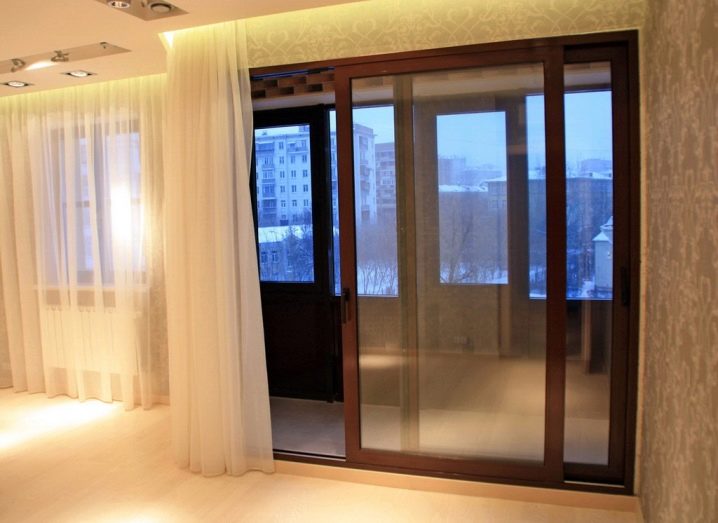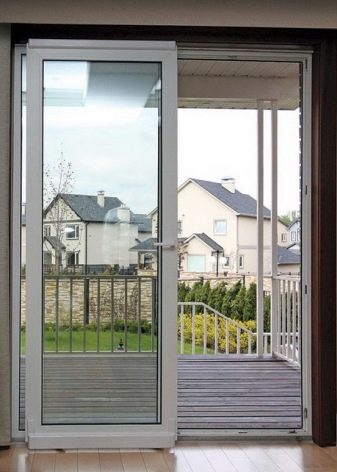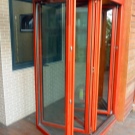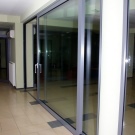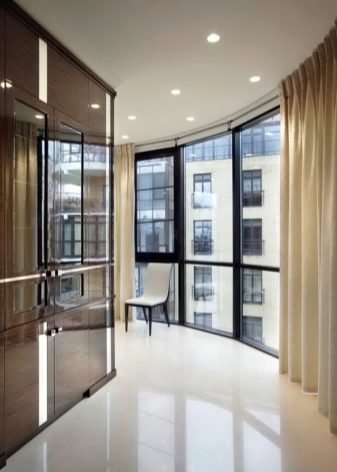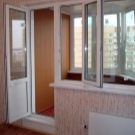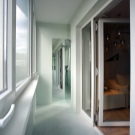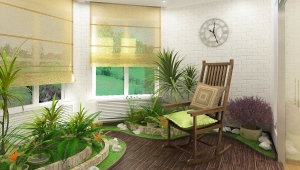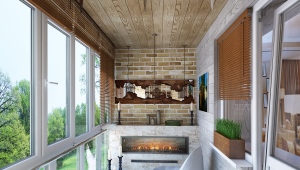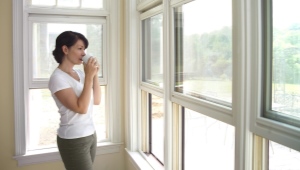Sliding doors to the balcony
Features and benefits
Balcony doors perform a protective function. This element prevents the entry of dust particles, as well as specks and debris from the street. Also, the balcony doors provide good sound insulation of the room and keep the heat in the apartment or in the house. Currently, more popular are the newer models - sliding doors to the balcony. Manufacturers represent a wide range of these designs, which differ depending on the method of opening and the materials from which they are made.
The only drawback of sliding doors is that in order to move them to the sides, it is necessary to free up space around the walls, so in some cases for the sake of installing such a structure, you have to abandon window sills on the adjacent walls with windows. But on the other hand, since such doors do not open out, you can functionally use all the space in front of and behind that door.This feature determines their popularity. Sliding balcony doors are an indispensable design for a small room with a loggia.
In addition to its highly functional purpose, the doors with this design have a number of other advantages. So, they look very stylish and ergonomic, thanks to the large variety of design of balcony doors, you can choose exactly the design that fits perfectly into the interior of your home. In addition, manufacturers make a large number of such doors with a wide glass insert. This design lets in more sunshine and perfectly illuminates the adjacent room. For example, the sliding doors to the loggia from France are almost completely glass.
Another positive quality of such a door is that with its help you can take a wide passage to the balcony. And at the same time, they can open up and release a passage much wider, through which you can carry or carry furniture to the balcony during repairs. Many models of such structures are equipped with special locks, which are almost impossible to manually open outside. In addition, this type is completely safe.You can not worry about the fact that your kids will nip the handle with such a design or get another injury.
Kinds
The most popular version is the sliding door, which resembles the design of the wardrobe. Such doors are moved apart in different directions or in one direction, as well as separately. They move on rollers on special rails parallel to each other. This design is very quiet, the sash moves very gently and almost silently. They are very light, and at the same time they are convenient to use, but, as a rule, because of this design, manufacturers are not too interesting to decorate them.
Inclined
These doors can be used both for full opening, and for airing the room. If you turn the handle of such a door up, it will slightly fold back, leaving a space through which air will flow. If you turn the doorknob to the side and pull it a little towards you, then you can open this design to the side, parallel to the second leaf. To close it, you need to move it in the opposite direction until it stops and lower the handle down to lock the structure.
Lifting
When opened, such a structure is first lifted upwards, and then moved aside. It turns out that one leaf overlaps the second. This type of sliding construction is better to use for installation on loggias with a wide door opening.
Doors-harmonicas
This design has several wings, which, when opened, are folded into an accordion, that is, each part, when opened, unfolds perpendicular to the wall, and the entire assembly is moved in one direction. These doors do not overlap and do not hide one after the other. This type of sliding door takes up a bit more space than the previous ones and is also more suitable for wide doorways. Another drawback of this design is that the profiles of all the valves are separated, and at the same time they do not allow daylight to penetrate. Most often, these doors are made of plastic, less often you can meet wooden and aluminum doors with a design in the form of an accordion.
According to the degree of protection from low temperatures emit warm and cold sliding balcony doors. This classification is based on the type of profile used in the design of the doors.A cold type of door can do a good job with protection against precipitation, dirt and dust, and maximum protects you from the wind, but it doesn’t help with thermal insulation. This design is made of the most common profile material, there are no specialized inserts that are responsible for thermal insulation.
As a rule, ordinary double-glazed windows are inserted into such a construction. The installation of this type of construction should always be accompanied by proper balcony insulation. Otherwise, it simply will not cope with protection against low temperature, and it will be very cold in the apartment. An alternative option is to install heating devices on the loggia in case of placing such a door.
Warm balcony sliding doors are more preferable, as they will provide an excellent level of thermal insulation of the adjoining room. This design will save from cold even in the most frosty winter days, not to mention its function of protection from wind, dust and precipitation. Such a balcony door will maintain a good temperature in the house or in the apartment, even if you have a cold, unglazed loggia.In the production of this design, manufacturers use profiles of a mixture of metal and plastic or aluminum profiles. The warming property of this design appears due to specialized inserts that provide full thermal insulation.
This design usually has a glass unit with one or two cameras. Its glass has special very convenient properties. They do not release heat from the room in the winter season and do not let the ultraviolet rays of the sun in the hot summer season. Such sliding balcony doors will help maintain a comfortable indoor microclimate at any time of the year.
Materials
Most often, the sliding door to the balcony is made of polyvinyl chloride, because it is one of the most inexpensive and at the same time practical materials. The next most popular material is aluminum, it is durable and no less practical. Some choose sliding doors for a balcony made of wood. They are very reliable, but have a rather high price.
Plastic
The frames of the valves of this design are made of plastic, they are relatively light weight and at the same time they are very reliable and completely safe.They cope well with their main functions: in the summer they will help cool the room, and in the winter they will keep warm in the room adjacent to the loggia. This material is very durable, it doesn’t have the hard frosts and gave it, these factors will not affect the appearance of such a door. In addition, plastic structures are not subject to rotting and other deformations.
Another positive feature of such sliding balcony doors is that they have a fairly low cost. In addition, such doors are very easy to care for. Plastic has high thermal properties. This is the most versatile material: from it you can make the doors of any shape and design.
Aluminum
This design is environmentally friendly and at the same time has a low cost. It can be used to install in the doorway of absolutely any size and format. This material meets the requirements of fire safety, and, moreover, it does not rust after years of use. It is also universal due to the fact that you can at any time paint it a different color during the repair.
Aluminum doors have a rather low weight. This material is very durable and reliable.Its only drawback is that it is cold. The profile of such a door must be insulated, otherwise the door will not retain heat in the room of the room adjacent to the loggia.
Glass
Now the glass doors for the loggia and the windows are most often made of glass composite. This material consists of seventy percent of the glass, and the remaining thirty percent are fabric elements, impregnated with a special resin solution of polyester or epoxide. The result is a very strong and more reliable material than ordinary glass. Such a substance is much more difficult to break, and at the same time it is much easier than standard glass.
Such a door will not respond to changes in temperature, in addition, its strength will be almost equal to the strength of the metal structure. Fiberglass copes with the function of maintaining a normal temperature in the room. Such material will be suitable both for the glazed, and for the cold, unglazed balcony. With such insulation will not necessarily carry out heating to the balcony.
Fiberglass does not evaporate any harmful substances, and therefore it is completely environmentally friendly.You can make any kind of a sliding door out of this material. Moreover, such a door will skillfully fit into any interior: you can independently choose any design for this element of the loggia.
Installation
Installation of doors with this design has several nuances. As a rule, this type of door is mounted instead of a balcony block, which consists of a doorway and a window. In this case, the wall under the window sill is demolished to make room for sliding balcony doors. This part of the wall must be cut with the help of specialized tools.
For the demolition of walls of concrete, you must use a special machine for cutting on the wall, otherwise, in the case of using other means, you can simply break the entire wall. To do this, you must use a diamond wheel of about thirty millimeters or more, depending on the thickness of the wall. With your own hands, you can break or disassemble only the brickwork to install a sliding balcony door. In addition, you may have to break the threshold at the exit to the loggia. In this case, it will be necessary to level the floors in the adjacent room and on the loggias.
Before carrying out all these works, it is necessary to make sure that in your house and specifically in your apartment it is allowed to demolish such a wall. It is possible that such a wall is a carrier, and then it is strictly prohibited to perform such work. After you find out whether it is allowed to remodel this wall in this way, you can prepare it for installation of a sliding balcony door. Be sure to make all measurements beforehand, and after that begin the selection and installation of such a structure.
