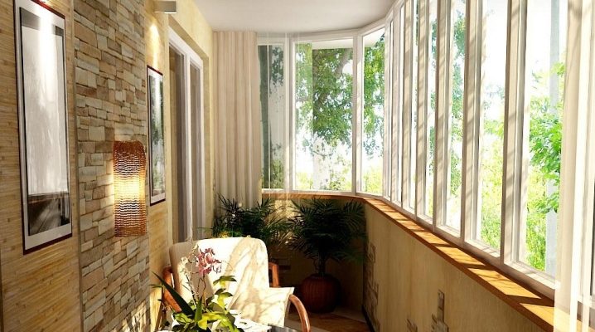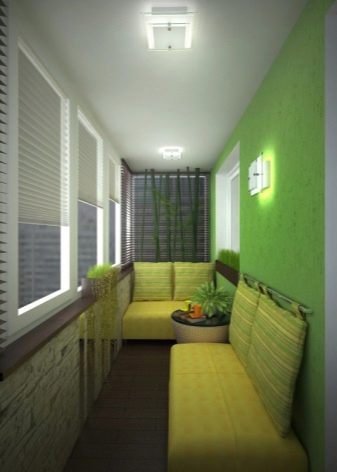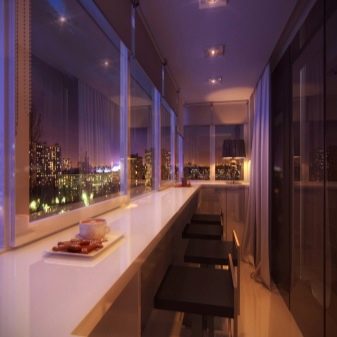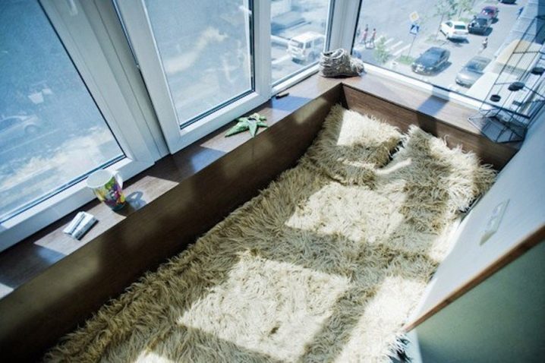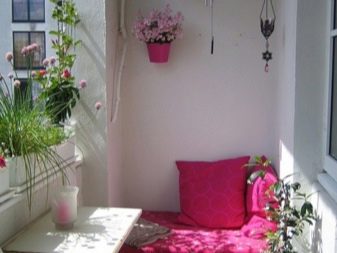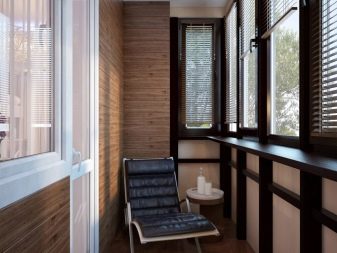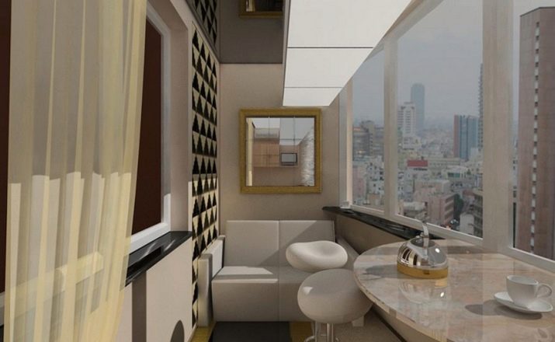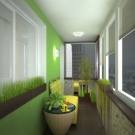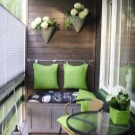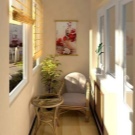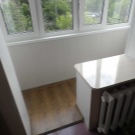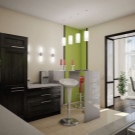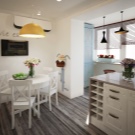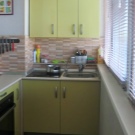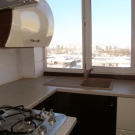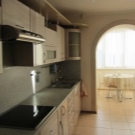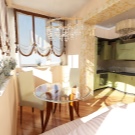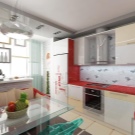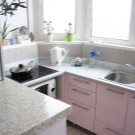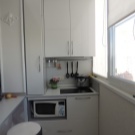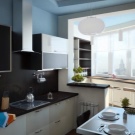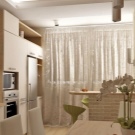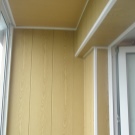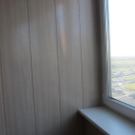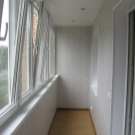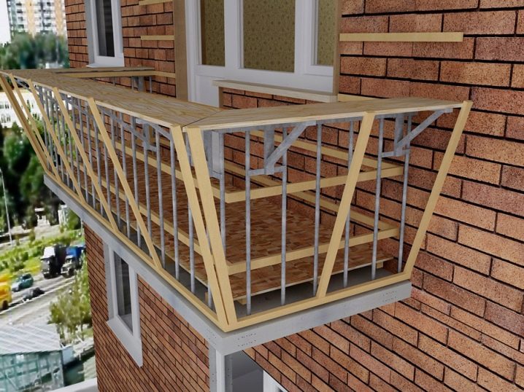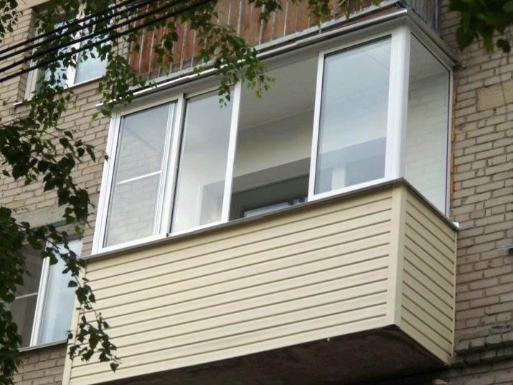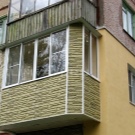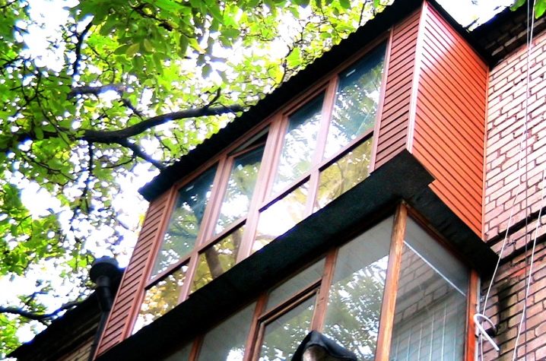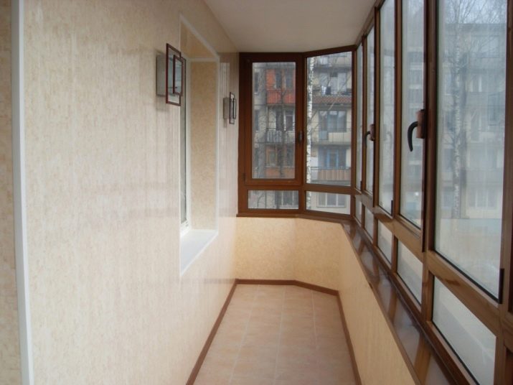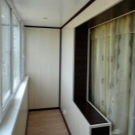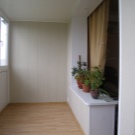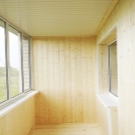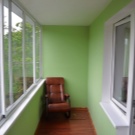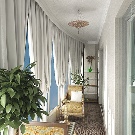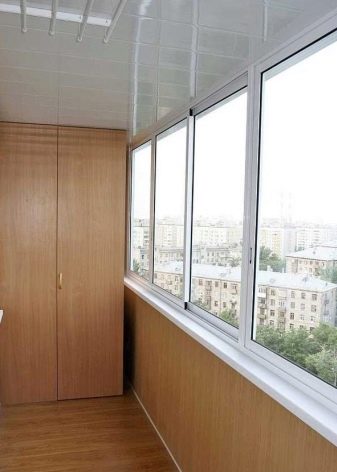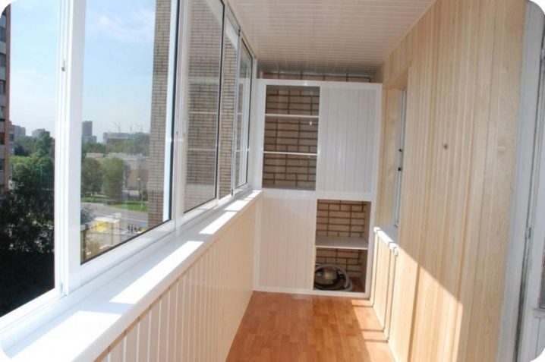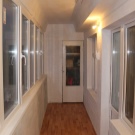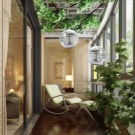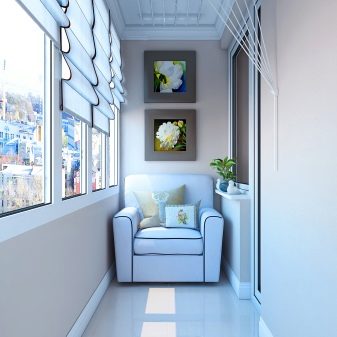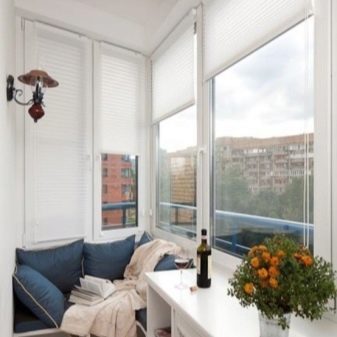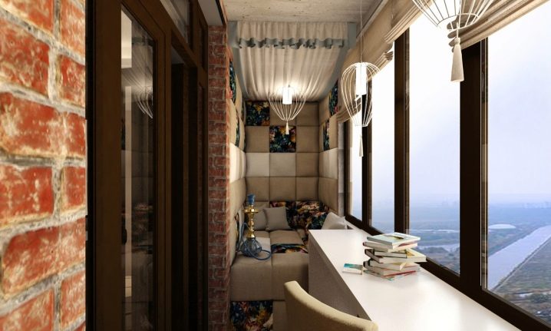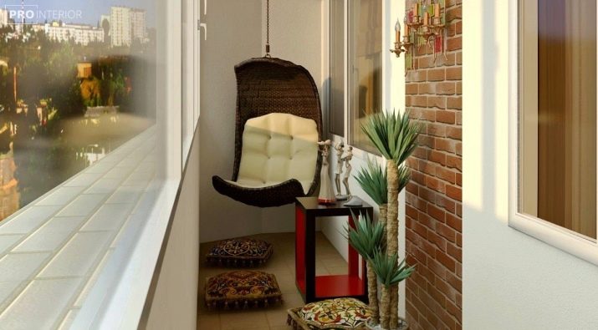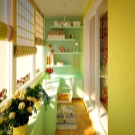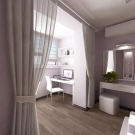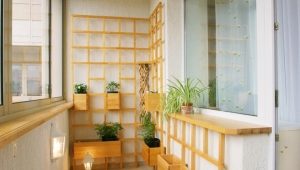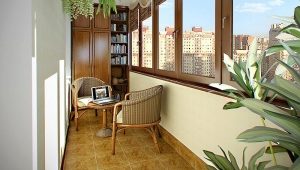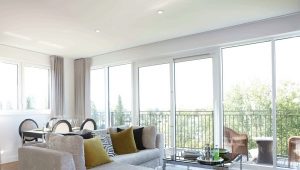Balcony repair
In Soviet times, the balcony was a real storage room for the storage of pickles, old skis and sleds. Currently, they are an additional room in the apartment, which can be turned into a living room or a study. But in order to achieve such a result, it is necessary to carry out a good repair using a design project.
Features and benefits
Modern balconies and loggias have reinforced concrete slabs, which are fixed on the walls of the building. But the shape of the balconies can be quite diverse. Very often, adjacent apartments are visually insulated with special barriers in the form of screens.
Of the features there are several positions:
- Good access with adjoining rooms in the apartment.
- Balcony should look good from the street and not violate the overall architectural concept of the house.
- It should be positioned so that the windows have a good view of the surrounding area.But the balcony area should be as isolated as possible.
- The area of the loggia or balcony should be medium in size so that it is not possible for them to organize a resting place.
- It is worth paying special attention to protection from noise, wind, rain and strong sunlight.
Modern technologies allow to install balconies at the stage of construction or to replace old structures at the time of restoration of houses. Such technologies imply a complex consisting of a supporting frame made of metal. Also included in the kit are fencing panels, slabs of concrete, which serve as the basis for the whole structure and additional accessories. The undeniable advantage of this kind of sets is the use of balconies of all shapes and sizes. In the process of repairing the slab, you can replace it without forcing the residents of the houses to move out of their apartments for a while.
Attachments have different sizes. For an even distribution of weights, such models are attached to the frame of the house with the help of side supports. For the front pillars, a dotted base is used as a support under the very construction of the balcony.Attached models are the most profitable from an economic point of view. They are attached to the facade with the help of bearing consoles, some of the load falls on the rack, based on a point foundation. Experts mount mounted options regardless of the area located below it for the foundation installation. The plates are fixed on the outside of the building with the help of specific fixings in the wall of the house.
In private homes it is possible to use all types of installation. Low-rise low-rise houses allow builders and architects to use systems to install balconies of various sizes. In our country, balconies are very popular. Their undeniable advantage is the decoration of the facade of the house and additional square meters in the apartment. It increases the level of comfort of the building and ennobles its appearance. A feature of the structure of the balcony from the loggia is a protrusion from the plane beyond the outer side of the facade. As a rule, the design is open 3 sides, if we are not talking about corner apartments. Previously, they did not have special fences, but at present this is a prerequisite for the safety of residents.A non-standard type is the French model, which is practically not endowed with a place for a review.
The houses, which are already more than 70 years old, have balconies of stone and reinforced concrete slabs. They were placed on special reinforced concrete beams and secured in the walls of the facade. In the houses, which are called "Khrushchev", the plates were embedded directly into the wall of the building. Currently, the construction of such sites use plates that are attached to the walls of a residential house. Balcony fences are made mostly of steel rods with a round section, and wooden bars act as handrails. According to the standards, the height of such a fence is not less than 90-100 cm, and the distance between the railing is no more than 10-12 centimeters.
A special feature of the balconies is the possible rapid wear of balcony tiles. Often slabs for future construction are set at an angle, which contributes to the accumulation of moisture. As a result, small cracks appear on the concrete slabs. With temperature differences such cracks increase, which ultimately leads to a weakening of the whole structure. The lack of gutters to drain water also has an effect on quick wear.Currently, apartment owners have strenuously set about repairing their balconies. Some of them build a new parapet and try to reliably seal all the joints, install plastic windows, and thus turn the balconies into an additional usable space. The owners of such apartments are very lucky, unlike those people whose layout does not provide for a balcony or loggia. In order for the construction to last longer, and inside everything was pleasing with cleanliness and comfort, it is important to make a good repair.
Who should do the repairs?
Many homes in the secondary market have a terrible state of entrances, roofs and especially balconies. In order to avoid the tragic cases of landslides with human victims, it is important to carry out preventive examinations in a timely manner and repair the collapsing areas. The issue of responsibility for repairs in an apartment building is very ambiguous. Some articles refer to the departments of housing and communal services, others on housing and communal services and housing cooperatives. The responsibilities of the management company or utilities include the repair of the walls of the house, the foundation, floors and enclosing columns, structures.The Housing Code states that a balcony is a private territory, therefore apartment owners must control its condition. Timely repair significantly extends the life. If you reinforce the frame of the reinforced concrete slab, then this will make a small recreation area out of the balcony or loggia. Work on waterproofing will prevent the accumulation of moisture, keep the frame and concrete dry and durable. Installing double glazing will help make it warm, which will grow flowers or relax on a rainy day with a book in hand.
Who should do the repairs in the privatized apartment and at whose expense? If the balcony is in emergency condition, the management organization is engaged in repairing the carrier plate and the wall of the house. If the owner of the living space is involved in this process and purchases building materials at his own expense, then it is important to keep the receipts and checks intact. These documents will in the future be proof of the money spent.
Thus, we can conclude that in this case the management company is obliged to engage in repairing the balcony.But also on the owner of the living space there are a number of duties that he must observe. The owner of the privatized apartment has certain duties established by law, these include the following points:
- Replacing damaged windows, frames and doors in time.
- Doing parapet insulation.
- Remove mold, rust and fungus.
- It is necessary to warm the balcony doorways, which will allow more economical use of resources and money.
- Timely paint facades and cover windows and balcony elements with special anti-corrosion and water-repellent agents.
- To monitor the condition of the external fastening on the balcony.
The management company or the HOA is obliged in turn for:
- Conduct frequent inspections and inspections of balconies and supporting structures.
- In the event of a breakdown or emergency, take immediate action to correct them.
- According to the schedule, it is necessary to conduct classes in safety engineering and rational use of loggias and balconies in a new building, in panel houses or brick houses.
- If an emergency site is found, seal the room to avoid human casualties.
If the homeowner decided to start repairing old balconies on his own, then after all the work has been completed, he has every right to demand that the management company refund the money spent. For this you need to take a sample statement, and referring to the housing code to claim reimbursement. In case of failure of the management company, it is necessary to file a lawsuit in court. From this we can conclude that the owner of the apartment is responsible for the redecoration of the balcony, and the management company for the overhaul of the supporting plate.
Repair of balconies is carried out by industrial climbers who have access to work at height. They can be engaged in repair of stucco consoles of houses of stalinok. From the balcony in the house of the type "stalinka" or "Khrushchev" because of the meager area will not work to make an extra room. Warm it also does not make sense. The most optimal solution for the owners will be the finishing of the room with plastic panels with sliding glazing.
How to make repairs do it yourself: step by step instructions
In recent years, the balcony plays a significant role in increasing the usable space in the apartment.Therefore, in its appearance and design solutions, it should not yield to the rest of the premises in the apartment. Before the start of repairs, you need to consider which room it is adjacent to. Renovation should start only, taking into account all the possible nuances and following a strict plan. Close proximity to the kitchen will create on it a recreation area with a bar. And going out of the bedroom to him will suggest an idea for creating a romantic corner or placing a dressing table with the necessary lighting.
A good solution would be the equipment on it of the winter garden and rest rooms. The repair includes high-quality glazing of the balcony and can be divided into several stages. Repair can be done by hand, but you can attract a special service for construction work.
- The order of work. Many wonder how to start repairs on the balcony. First of all, we need a well-designed design project and budget. The estimate must clearly state the necessary work, material and total cost of the work. It is not necessary to contact a specialized organization to create the project designers, it is quite possible to make it yourself.Then you must carefully remove all old coverings and partitions. All surfaces should be well checked for cavities or tubercles and cleaned. All work should be carried out in stages. First, all outdoor work is carried out, and then internal.
- Inside Work begins with the insulation of the room with special materials and glazing. Much attention should be paid to waterproofing. Often they are glazed with PVC frames. This material is supported by its resistance to various external influences, the tightness of all joints, frost resistance, simple maintenance and external attractiveness. Experts recommend choosing double or energy-saving double-glazed windows.
The next step is the insulation of the walls and floor. When warming the floor using polystyrene, which can be laid on the floor in 2 ways. It is either glued to the floor, or placed in a special frame made of wood. A sheet of plywood with a thickness of 10 mm is placed on top of the insulation, and then the finish is laid. For the insulation of walls can also use the same materials, only attach them to the pre-prepared wooden bars.
If the owner does not plan to combine a balcony with a room or a kitchen, then you can select the finishing material regardless of the design in the room. For a balcony connected to a kitchen or a hall, you should choose materials that are similar in decoration to a room. As a rule, the walls on the balcony are cladded with wooden battens. This material gives the room extra comfort and warmth. Drywall is perfect for interesting design solutions owners. With it, you can not only quickly align the walls, but also create multi-tiered structures.
Use as a finish plastic panels, perhaps the most budget option. Wallpaper can also be attributed to a simple finishing material. It is worth paying special attention to the replacement of plastic doors, and not just windows. Through well-warmed doors, the cold will not so penetrate the apartment, especially from the open balcony. The interior view of the balcony after the completion of all repairs will delight their owners for many years.
Outside. The view of the facade of the balcony can say a lot about its owner. It is necessary to begin to carry out facade work after assessing the condition of the balcony slab.For small defects, a new screed will be sufficient. If the deformation is more serious, then a reinforced mesh is placed on the cleaned slab. Reinforcement mesh poured tie, so that the concrete was 2 times thicker than the mesh. Then they make an iron screed and then the slab is strengthened with struts from a profile with holes for fasteners.
Thanks to repair work from the street side, the balcony gets a finished appearance. Since the work involves a certain height, it is necessary to prepare in advance all the equipment for climbing works. The main condition for the performance of such work is strict adherence to safety regulations.
Repair work is carried out before or on the balcony glazing. When choosing a material for exterior decoration, it is important to consider the features of its operation. Finishing should be resistant to various weather conditions. In addition, it is necessary to take into account the fact that the exterior trim of the balcony should correspond to the overall color design of the apartment building.
Basically, modern materials are used for facing the balcony:
- Plastic or vinyl lining is quite a budget option for the improvement of the balcony.Its advantages include a reasonable price, the attractiveness of the material, it is quite simple to install and requires minimal installation time.
- Siding according to most experts is considered the best option for facing the balcony. It retains visual appeal for a long time. It is very easy to clean, since dust and dirt accumulate on it a little. It is distinguished by high environmental friendliness, fire safety and a large number of color solutions. Installing siding will require more experience and skill than veneering with plastic panels.
- The professional flooring or professional leaf is galvanized corrugated steel. It is a good material for the implementation of the balcony from the outside. Decking, or rather, its sheets can be of various sizes and have a rich palette of colors. Its undeniable advantages include low weight, good technical characteristics, long service life and aesthetic design. Installation of this material is quite simple, so the repair with the help of profiled sheeting can be done by hand.
Comprehensive repair of the balcony from the outside includes the preparation of the surface for lining the selected material.
- You need to start with cleaning the base of the balcony and remove the railing and old coverings on it.
- It is necessary to carefully remove the rust on metal objects, and then primed everything well.
- Remove any irregularities and level the base with concrete.
After that, the installation of the batten is carried out, which is subsequently attached to the finishing covering with the material chosen for finishing. Some families prefer to contact the service for the repair of balconies, and some do it yourself. On the top floor there is often a roof leak problem. Often it flows in the autumn and in the spring, when the snow melts. This unpleasant situation can be corrected with the help of visors and additional flooring on the roof. The owner of the apartment should, together with the HOA or the management company, check the quality of the castings for water and waste pipes.
To start repairs from scratch to be in the new building, when in the whole apartment a rough finish was made. It is better to repair it at the end or together with the room to which it is adjacent.Many after warming the balcony lay part of the wall and get a small room with a window. Due to the plastic windows on it will be warm and cozy. Such a small space is not enough to create a rest room, but for a study it is perfect.
For a room combined with a balcony, such a reception will allow to use additional space. If the kitchen and the balcony are combined, then it is possible to completely separate the cooking and eating areas and create a small dining room with a beautiful view.
Projects
Many designers create real masterpieces of style, even for the smallest premises. Consider the most typical projects for the repair and decoration of the area of the balcony.
- For 9 square meters. m. Pretty decent space for the realization of the most creative ideas. In modern design projects you can even find a converted balcony space for a mini gym or laundry room. But for such creative decisions it is sometimes necessary not only a sufficient amount of funds, but also the appropriate permissions. The balcony is a great place to use hand-made household items.Of the construction pallets, if desired, will turn out very charming shops. Thus it is possible not only to save, but also to create a unique style of the room.
On the balcony of 9 square meters. meters will fit the corner sofas, which have drawers at the bottom and will serve as an excellent storage system. Designers recommend using every meter of the balcony rationally. Under the window sill throughout the entire wall you can make shelves on which quite a large number of necessary details will be placed. Doors - compartments will help to hide the place of storage and give an aesthetic look to the room.
On such a balcony territory it is quite possible to accommodate a built-in wardrobe from the ceiling to the floor. In any case, it is worthwhile to give preference to light models, which will not visually conceal an already narrow space. Mirror surfaces on furniture will help to make furniture more airy and light.
- For 6 meters, an option with sliding windows that won't clutter a narrow space is perfect. The most popular option for storing things on the balcony are shelving. They fit perfectly on the wall and will not take up much space.
On 6 square meters a small sofa will perfectly fit. And to give a cozy look to this recreation area will help indoor plants and cute trinkets. In addition, it is the ideal size for organizing the working space on the balcony. A small console can be used as a surface for the desktop, a chair and a pair of shelves for storing documents will not take up much space.
An excellent design project can be the organization of a corner for reading or needlework on the balcony. To do this, you need shelves for books, a comfortable chair or couch, as well as good lighting. Projects to create a dining area on the balcony are very popular. If the view from the window opens to a panorama of a forest, a river or a city, then you should definitely take advantage of this opportunity.
The width of the loggia will allow you to install a compact table and chairs. You can install a bar that will serve as a continuation of the window sill. Very often, in addition to popular design techniques that imply light colors and proper lighting, you have to make furniture to order. Not always the standard dimensions will be appropriate on a balcony of 6 square meters.
- Folding furniture is perfect for an oblique balcony in order to save space. Do not forget about the walls, which can be decorated with photographs, frames or magnets from the trips. On such a balcony a great idea would be to organize a winter garden. Non-standard space can be decorated with bright and elegant accessories in the form of pillows, blankets and flowers. On the balcony of the oblique design, small chairs and a table or a small sofa with a place for things will fit perfectly. For the decoration of the walls and the floor is best to use cream colors.
- For a balcony 3 meters wide, there is a sea of different variations. Making this space is not difficult. It can accommodate an inflatable bed with a mountain of bright pillows that will serve as an extra bed or reading corner. Such a territory can be easily turned into a small living room with a sofa, armchairs and a small table. The walls can be decorated with photos in the same style, as well as various reproductions.
Reviews
Repair of the balcony in the opinion of most homeowners is quite troublesome, but the result is worth it. The warmed space can easily be transformed into a living room,library, office or gym. The result will please the owners of any one year. Most homeowners carried out external repair work in conjunction with the management company and coordinated all permits for redevelopment. As a result, from the dilapidated and blown balcony quite calmly we get another useful room in the apartment.
Interesting ideas of interior design
Sometimes designers offer very creative and non-standard designs for the design of the balcony. Grassy-green gamma tones are perfect for the sunny side. Corner ottoman will serve as a convenient place to relax. Unusual chandeliers on a chain and mirrored surfaces will give your balcony a unique style. Soft carpeting gently - silver soften the riot of green paint. And, of course, the design will look unfinished without live flowers in flowerpots.
The balcony combined with a room or a kitchen looks beautiful and unusual. For a hall with a balcony, the organization of the working space is an excellent option. Delicate sandy, white and green tones intersect with the design of the balcony,creating a single style and feeling of one space.
Interesting examples of the combined hall and balcony are quite common. A large arch, lined with mosaic and imitation of natural stone, which connects the living room and the balcony, converted into a study, will become a stylish solution. Light furniture and gilding on the wallpaper will add to the design oriental luxury and brightness.
