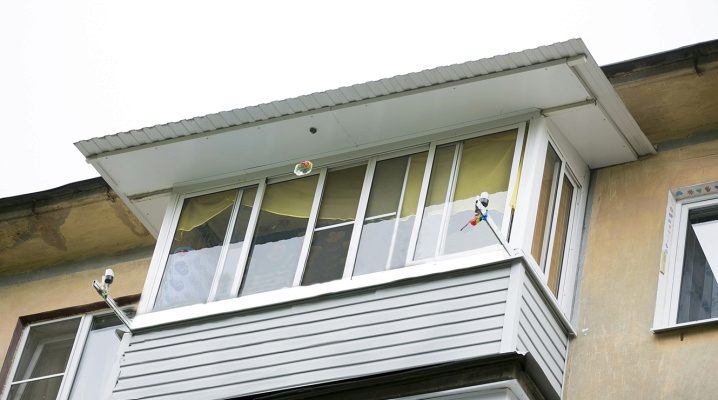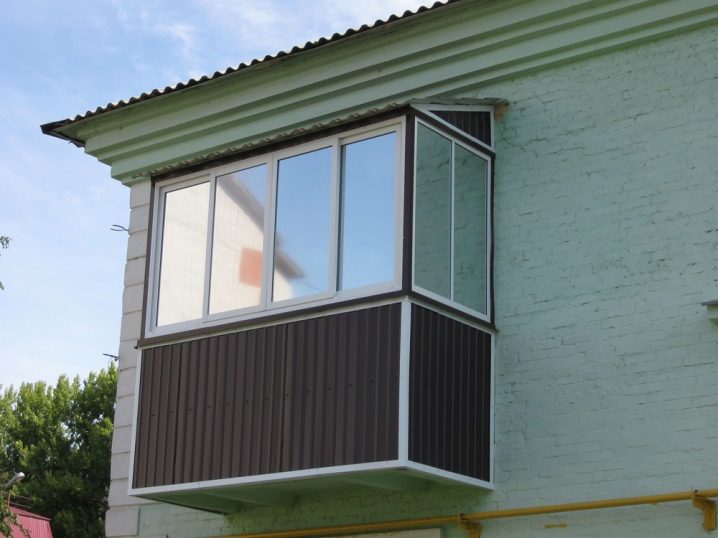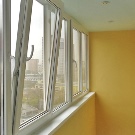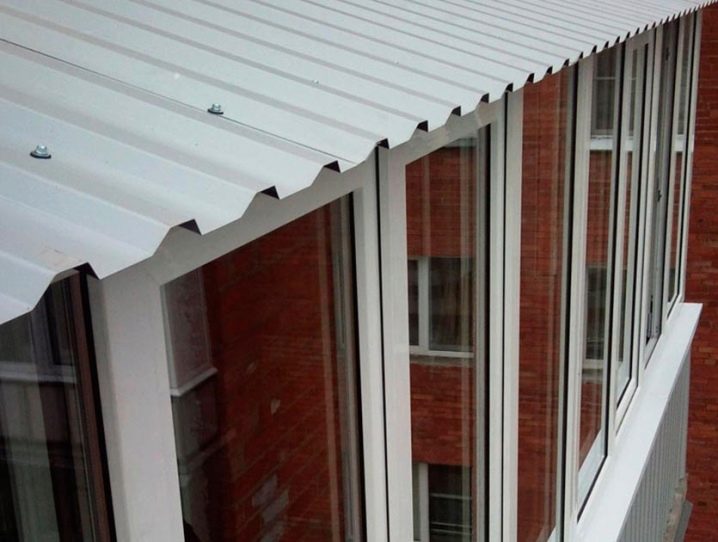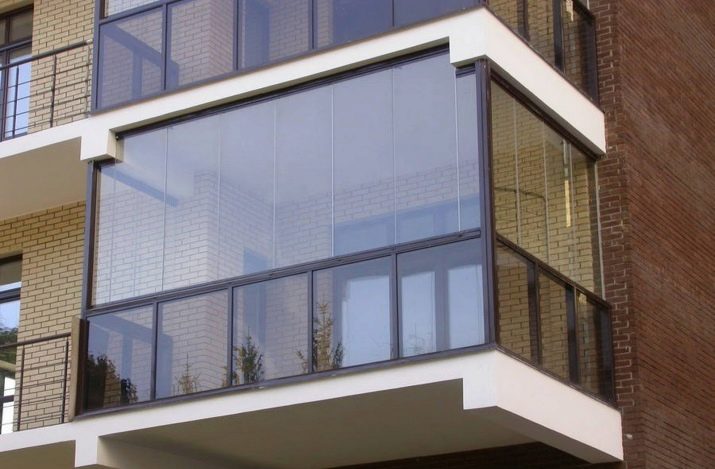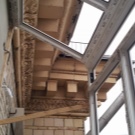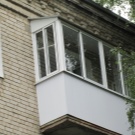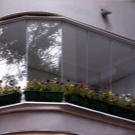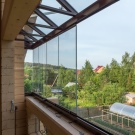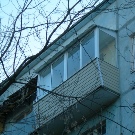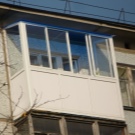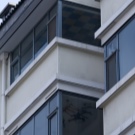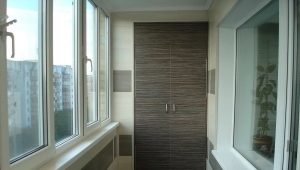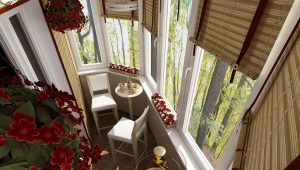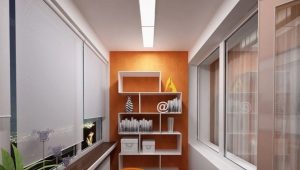Glazing of balconies with a roof
Buildings with non-standard ceiling heights, as well as apartments that are located on the top floors of houses, require a special approach when glazing balconies. The main nuance in these situations is that the balcony has a roof. It is with the installation of the roof that some problems may arise. Glazing of balconies is carried out with the installation or replacement of the roof in the event that:
- The top plate does not completely cover the balcony.
- Glazing balcony with the removal.
- The balcony stove is a bit shattered.
- Requires installation of the visor above the balcony.
The main goal in these cases is the correct installation of the roof structure. Glazing of balconies with a roof requires considerable cash infusions. In order to avoid unforeseen embarrassment, it is recommended to turn to highly skilled workers who will assess the condition of the balcony and select the necessary materials.
In order for the balcony to be warm, dry and protected from the influence of the weather, there is a repeatedly proven option - installing windows from aluminum or plastic. In this article we will discuss all the main points of mounting the roof for balconies.
Roof requirements.
- It is important that the roof was light (it is necessary to take into account the load it will have on the glazing).
- Reliable and durable, able to withstand strong wind, precipitation.
- Have a slope to avoid the accumulation of snow and water.
Materials
Wood is a popular material when glazing balconies. Low cost, ease of mounting, low thermal conductivity are its advantages. However, this design is unstable to environmental influences, and temperature fluctuations can cause the structure to loosen.
The second most popular is metal, the installation of which will require a little more effort than wood. Its cost will also be slightly higher. However, the main advantages of metal structures - durability, coupled with high reliability.
Visor is usually covered with materials such as:
- Practical and inexpensive profiled.
- Sealed, but combustible slate.
- Lightweight and durable polycarbonate.
- The metal tile possessing good security and fine appearance (the most often used option)
Types of balcony roofs.
There are two basic installation systems: dependent and independent.
The dependent system is an integral roof structure with windows. As an economy option, suitable for residents of emergency houses or those who do not want to spend big money. The disadvantages include the unreliability of the design and the fact that it cannot be used for glazing loggias.
An independent system is to install a visor above the balcony. Installation is carried out using brackets to which the main cover is attached. The advantages of the system are the use of the widest range of roofing coatings and the distribution of the load on the entire structure as a whole. Naturally, this type of installation will cost more.
The independent balcony glazing system itself is divided into two types:
- The cantilever roof is a solid steel structure that is attached to the wall. The advantage of this type of installation is that it will be possible to do windows after the installation of the roof. If you want to insulate the balcony, then this type of roof is perfect for you.
- The support and rack-mount roof is characterized in that the design has special support columns. They allow you to pre-create space for glazing.In the future, additional reinforcement of the roof may be required, the whole weight of the structure acts precisely on the support legs.
Roofing material.
- Galvanized iron is one of the most reliable and practical materials. A more ideal price-quality ratio is simply not to be found. Relative durability and resistance to various kinds of weather conditions are among the main qualities of this material. Of the minuses, perhaps, only high noise from rain and wind.
- Ondulin - unlike galvanized iron, has excellent sound insulation. Very easy and easy to install. The disadvantages include a high price, low impact resistance and a slight burnout in the sun.
- Polycarbonate - perfect for those who want to make the roof transparent. This type of material has a large number of advantages, but because of the high cost, not every person will have to afford.
Roof installation
If you decide to glaze the balcony yourself, then you will need to carefully examine the course of work before this.
- We very carefully carry out measurements of the future construction and create a balcony scheme. Note that the angle of the roof should be at least 30 degrees.
- We make a welded frame of the profile pipe.
- Using anchors, fasten our frame to the wall.
- To increase the reliability of the structure, it is recommended to install metal supports along the edges of the structure.
- Fix the flooring on the roof frame.
- From the bottom of the flooring install the necessary layers - first waterproofing, and then insulation (you can use polystyrene sheets).
Glazing
- Choose the type of glazing: cold - without insulation, or warm - with the use of thermal insulation materials.
- For the cold version, we use reinforced aluminum profiles; for the warm one, we use double-glazed windows (PVC).
- You can make a traditional glazing, or the French version, which is to install glass from ceiling to floor.
- We determine the type of opening of windows, which can be hinged (traditional) or sliding (a popular option).
In conclusion, I would like to say that the glazing of loggias should be left to professional workers. They will do all the work as competently as possible, and the balcony will serve you for many years. However, if you still decide to glaze the balcony yourself, consider all the possible minor nuances that may be.On this depends not only yours, but also the safety of others.
