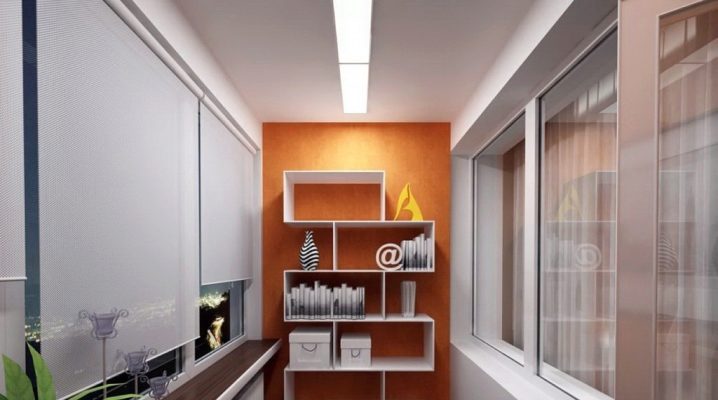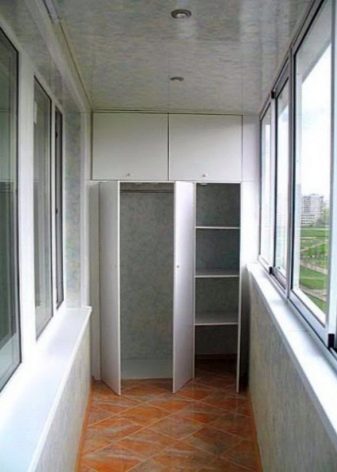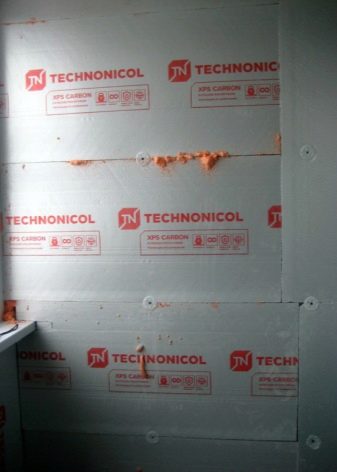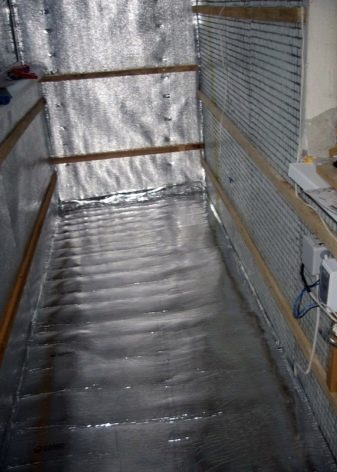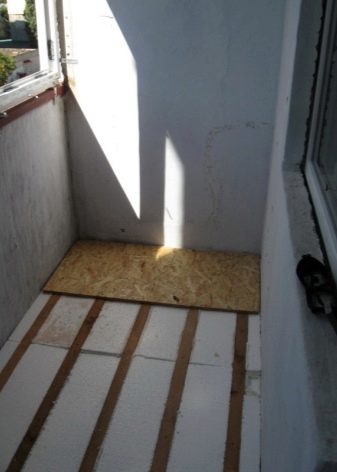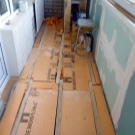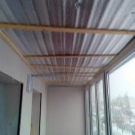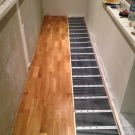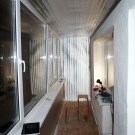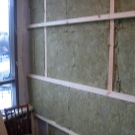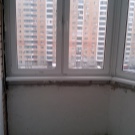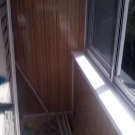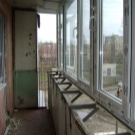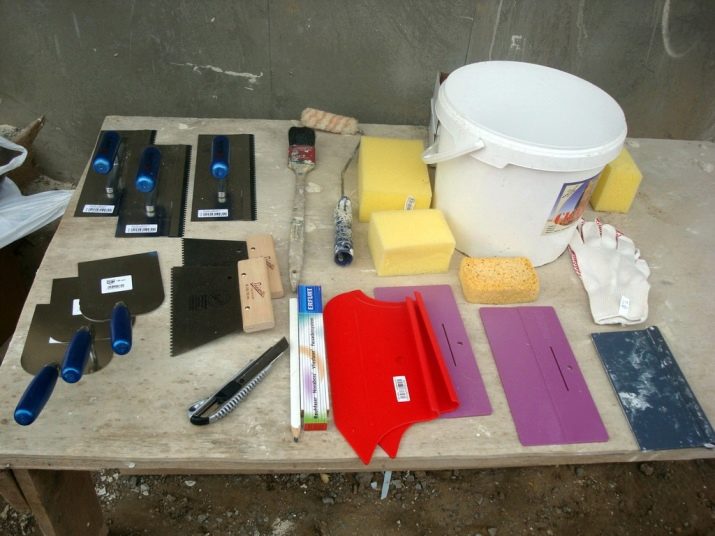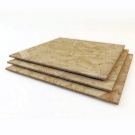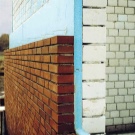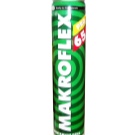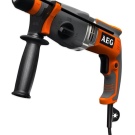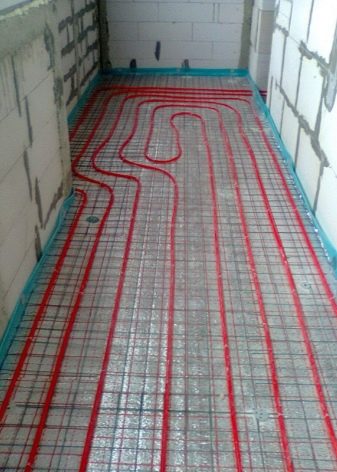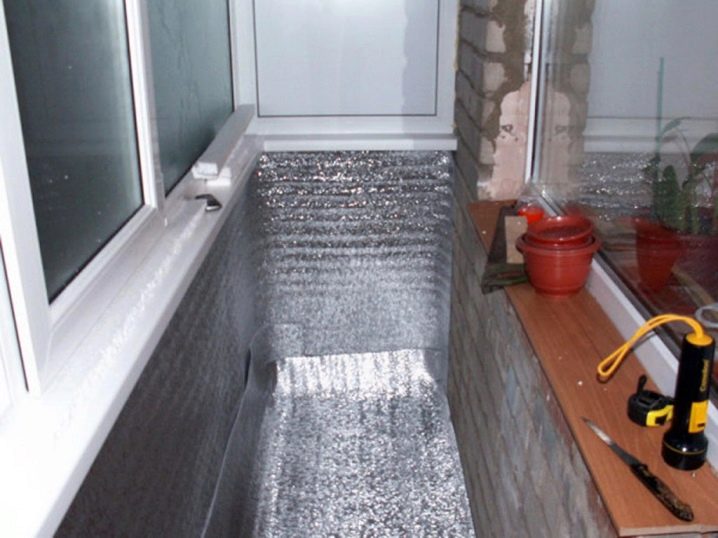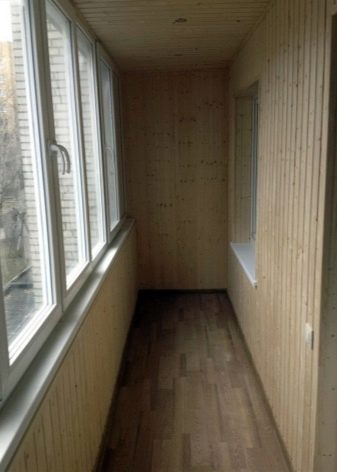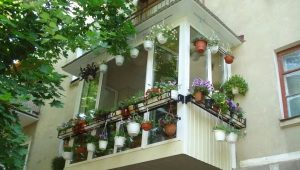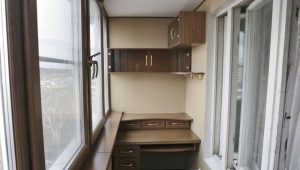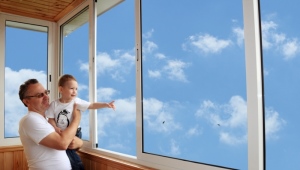Warming loggia do it yourself
Balcony and loggia in their functional purpose are not much different from each other. The balcony is more complex in structure, has three open sides, protrudes beyond the boundary of the facade of the house and has a fence. Most of the balconies are of console construction, but there are already many residential buildings in which the external part of the balcony rests on the side walls of the lower floor, and so on until the base of the house.
It is necessary to take into account the financial and legal moment. The living space of the apartment is estimated taking into account the presence of a loggia or a balcony and, accordingly, its price increases. In the case of a balcony, the increment factor of the area is 0.3, in the case of a loggia it will be 0.5. Considering how the prices for each square meter grow, this can amount to a significant amount.
The loggia, combined with a room, has only one open side, which facilitates the work on the improvement of this room. And such an important work for the whole apartment is the loggia’s own warming.If the owner of the apartment with a loggia decided to glaze, insulate and trim the loggia, then he should prepare for this in the minimum theoretical and financial-economic terms.
Do I need to transform my loggia? We look into this room, we go in several times a day and it’s not very pleasant to see it cold, untidy, and neglected. And if it is a renovated, insulated, decorated "almost" room with a good design, then the mood of the whole family will be improved when visiting the loggia.
What can be insulated?
Mineral and glass wool is produced in the form of rolls and slabs of various sizes. This is the most common insulation for loggias and similar premises. Convenient in laying, well fills the volumes in the walls and on the floor. Working with mineral wool and glass wool requires careful handling in terms of exposure to working professionals. May absorb condensate.
Penoplex in the form of plates of different colors. Prepared with the correct shape with chamfers for quick and tight placement. Requires caution when handling chemical solvents.
Foam with aluminum foil, which has the effect of heat reflector.Rather thin, easily deformable, just cut and stacked.
Polyfoam in the form of square and rectangular plates, easily cut and laid, long serves.
Extruded polystyrene foam can be widely used due to its strength and durability, convenience when working with it as heat insulation. But working with him is quite voluminous and takes a lot of time.
Polyurethane foam PPU with a spray quickly covers a fairly large area. After spraying, the surface needs to be processed, but it will take much less time compared to expanded polystyrene.
Penofol. These are rolls of polyethylene foam with glued aluminum foil. Very convenient in laying, it is deformed to cover in the most inconvenient places. No multilayer stacking is required; its maximum thickness of 10 mm is sufficient to obtain a significant heat-insulating effect, which is enhanced by the reflective properties of aluminum foil. Sometimes penofol small thickness is placed on top of the main insulation.
In general, the scope of work is quite large:
- Cleaning the loggia.
- Dismantling of old structures.
- Glazing.
- Wiring work.
- The choice of insulation.
- Warming of walls, ceiling, floor.
- Interior finish.
We remove all things from the loggia, and with unnecessary and old things we must decisively say goodbye and put it in the garbage. Maybe there were already attempts to transform the loggia, but everything slowed down at the initial stage or was made in haste, based on the possibilities of that period. These structures are carefully dismantled so as not to damage the main parts of the loggia. Some details will be needed for crates of the walls and the floor, but only if they have kept the qualities we need.
After that, analyze the condition of all parts of the loggia, carefully clean everything, process it with disinfectants. We do all the measurements, calculate the area of insulation, the required number of basic and auxiliary materials. Before weatherize and finish loggias, if there is no glazing, we carry out these works.
We carry out wiring work for possible connection of an electric heater or wiring for heated floors, this is done after cracking floors and walls, so that later not to open the laid materials.
In the panel house
If the loggia is in a panel house, then you need to take into account some features. Initially, no possible glazing and warming of the loggias was planned.Further operation of prefabricated houses revealed many shortcomings. This and concrete panels of low quality, and sometimes completely defective, poor sealing of joints at the joints of the plates and in general, compared with brick buildings, concrete structures have a high thermal conductivity.
Through the open doorway of the loggias in the panel houses the heat leaves the apartments. Therefore, the issue of glazing and loggia insulation in such houses becomes relevant. These two problems lead to a third-quality finish and good design.
When building panel houses were built, fire safety required the arrangement of fire hatches and open loggias and balconies. Now the requirements have been softened, there are no fire hatches and stairs in the new buildings, but changes in the appearance of the loggias should be coordinated with the local authorities.
It is better to spend time and some money and get official permission to glaze a loggia or balcony than to seek permission for a long time and less successfully under the threat of a fine and various legal and financial costs. These services can fix a dangerous redevelopment and make everything return to its original state, and issue a large fine.
Preparatory work
Fencing a loggia with a parapet requires special preparation, a reliable and durable basis for closing a balcony or loggia with any windows depends on it. If the parapet is not even along the entire length, then subsequently it can lead to distortions and difficulties in opening and closing the window casements.
Align the upper end, close up all the cracks and close the outside with siding.
Cooking everything you need. We need to always have on hand:
- Polyfoam as a heater.
- Wooden slats of different sizes from 2x5 to 3x4.5 cm.
- Polyurethane foam.
- Suspensions (preferably galvanized).
- Steam insulation film.
- Different guides.
- Plastic dowels.
- Lags 5x7 cm (tree).
- Scotch tape (reinforced).
- Disinfectants.
We work using the tool:
- Electric perforator.
- Electric jigsaw.
- Foam gun.
- Level, better laser, if not, you need a level.
- Nippers, pliers.
- Shears for cutting sheet metal.
- Electric screwdriver.
- Roulette 3-5 meter.
- Carpenter's pencil and marker.
- Hammers, including rubber.
- Screwdrivers different knife.
If the type and required amount of insulation is already calculated according to the methodology and tables of the SNiP, then you can purchase it, as well as all other materials and begin work.
- We attach suspensions to the ceiling, which will be needed to fix the guides.
- We make cuts in the foam to access the suspensions.
- Fix the foam plates using foam or plastic dowels.
- We fill with foam with all the slots and holes.
- We warm the floor
Bars, pretreated with bioseptic DL-3, laid on the floor of the loggia. This will be the main support for further work on insulation. Check the level of horizontal and, if necessary, align with beadings. The protruding portion of the insulation material should not protrude by more than 5 mm.
With the help of screws, we fix the logs to the support bars, properly maintaining the distance between them in accordance with the dimensions of the plates of foam plastic or other thermally insulating material. We lay insulation.
Cover the surface with aluminum foil with a vapor barrier film.
To get the "effect of a thermos", we glue all the connections with adhesive tape.
Something about a warm field
Sometimes to improve the thermal situation in the loggia arrange heated floors. These heating systems can be water and electric.We must remember that if you choose heated floors, it is not only a source of heat and comfort, but also a thermal effect on the floor covering material. It may happen that the material above the heat system will be so good that all the heat will be given to the concrete base. In the worst case, high temperatures can lead to the release of harmful substances and gases from plastic materials.
Water heating is not installed in apartment buildings, so as not to disrupt the general system of thermal water supply. It requires complex calculations involving utilities services.
In the case of electric floor heating on top of the electrical elements it is better to lay ceramic tiles. The power of electrical heating elements should not exceed 150 W / m2. Work on the installation of a warm floor is time consuming and requires the participation of specialists in it. You can do it yourself, but in this case, you cannot avoid mistakes that can have negative consequences.
And one more tip. Before deciding on the installation of a heated floor in the loggia or in other areas of the apartment, you should consult with the doctors. Not always warm floor - the path to health.
Thermal insulation of walls from the inside
If the side walls are adjacent to the room walls, then they do not need insulation, it is enough to take care of the insulation of the front wall of the loggia and the insulation of the corners adjacent to the front wall. Parapet after glazing opening became the wall of the loggia with a window. If one of the side walls of the loggia is a continuation of the end wall of the corner apartment, then it is also warmed, like the front wall. In the case when the side walls are partitions with a neighboring loggia, they must be completely insulated inside.
Before warming the loggia from the inside, the walls are thoroughly cleaned, processed with bioseptic agents to protect against fungi and mold. Next, we fill the walls with crates. The thickness of the bars should be 5 mm below the heat-insulating plate. We attach the plates with a gun with foam glue, and then fix them with plastic dowels with locking screws.
Dowel holes
We drill the wall with a perforator to a depth of 3/4 of the dowel, so that the part of the dowel that passes through the plate can press its plate against the crate with its hat. Insert the body of the dowel into the holes, into the dowel rod or screw and gently hammer or twist the rod. The dowel is attached.
Insulator plates should not be abutted. If at the ends of the plates there will be no connecting samples, then thin plates should be used and assembled with a shear pad.
Finish
To finish the loggia from the inside, we prepare the material, read a bit of theory and, following the step-by-step instructions of many good articles, feel free to begin work. Recall that the most popular material for finishing loggias and balconies is "lining". This is a wooden plank with a “groove-thorn” profile, 1.5 cm thick, 9 cm wide. There are also euro-races and block-houses for a cylindrical log. PVC panels of various colors and shades, width 25-30cm allows you to quickly cover large areas.
MDF panels in the form of compressed wood fiber boards coated with PVC film. The strength is low, unstable to moisture, trim only glazed balconies. Drywall speeds up the work, but requires more finishing. A very spectacular and beautiful view gives the loggia a decoration of three types of decorative plaster, structural, textured and Venetian. The technology is voluminous, but quite affordable and non-expert.
