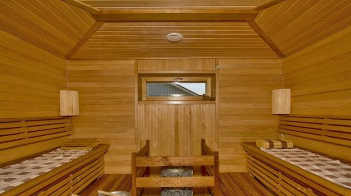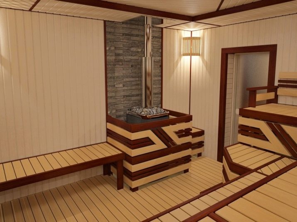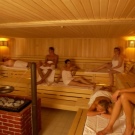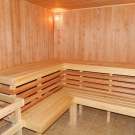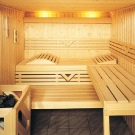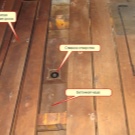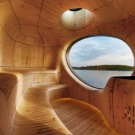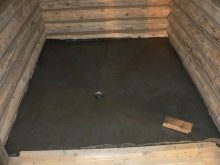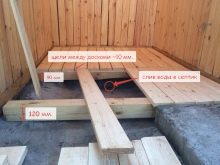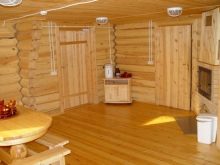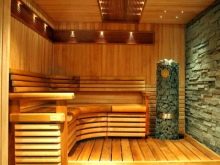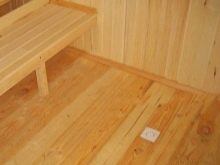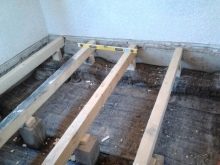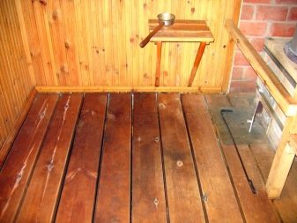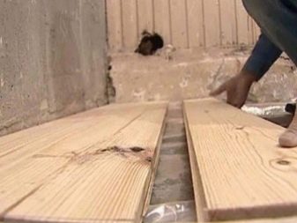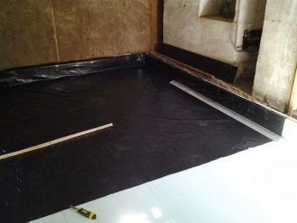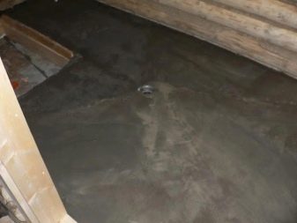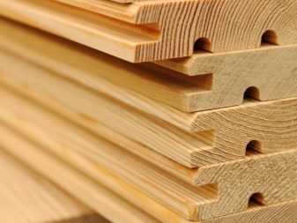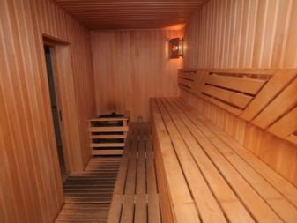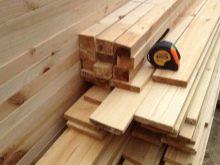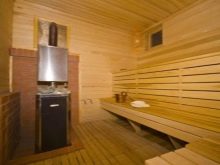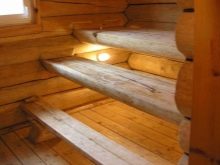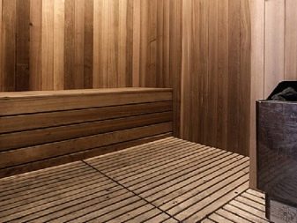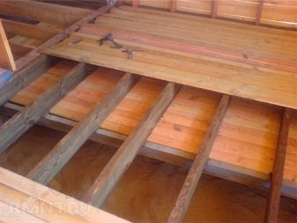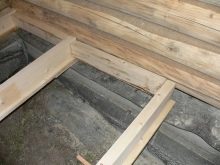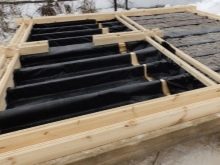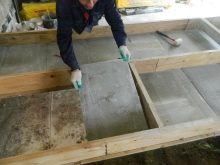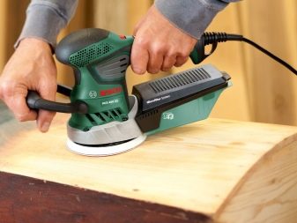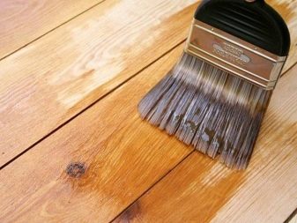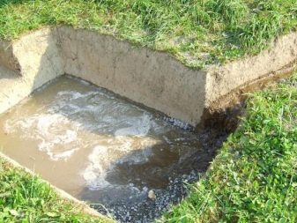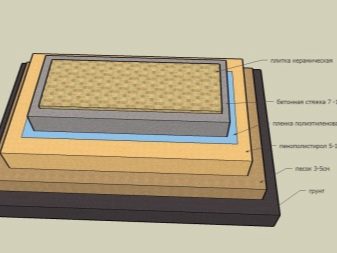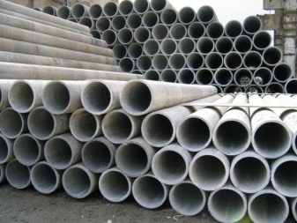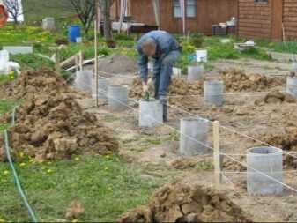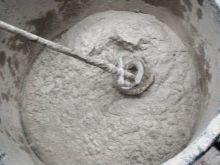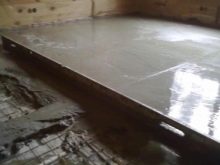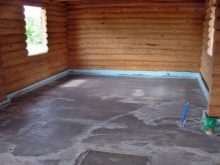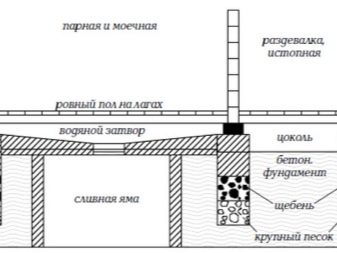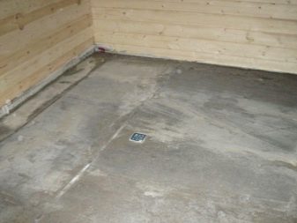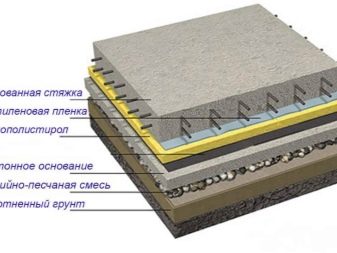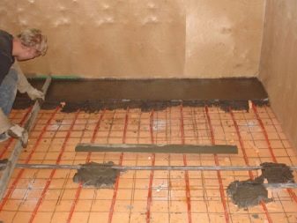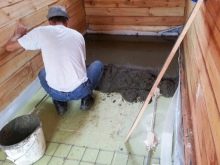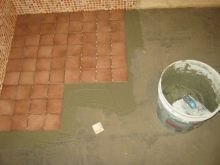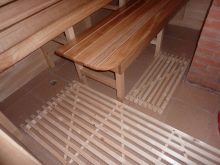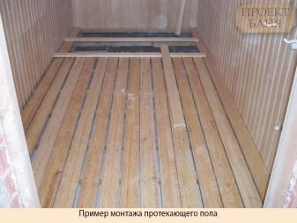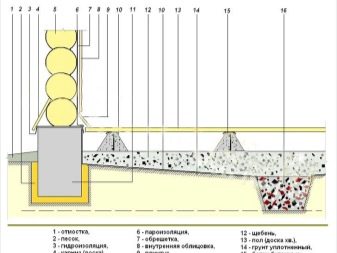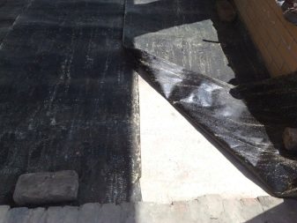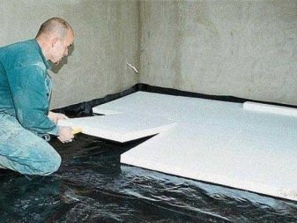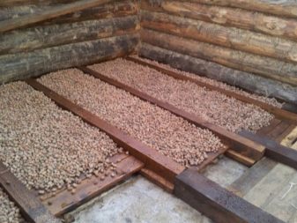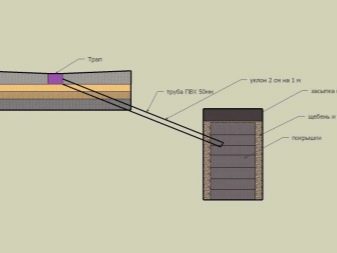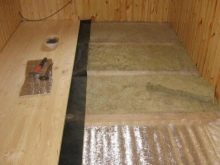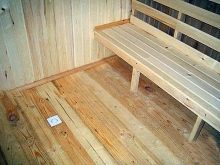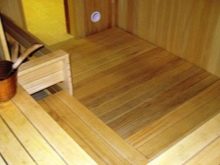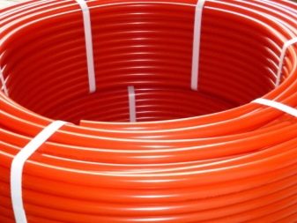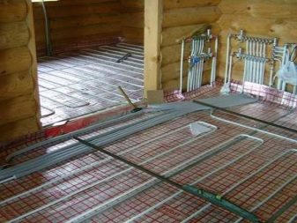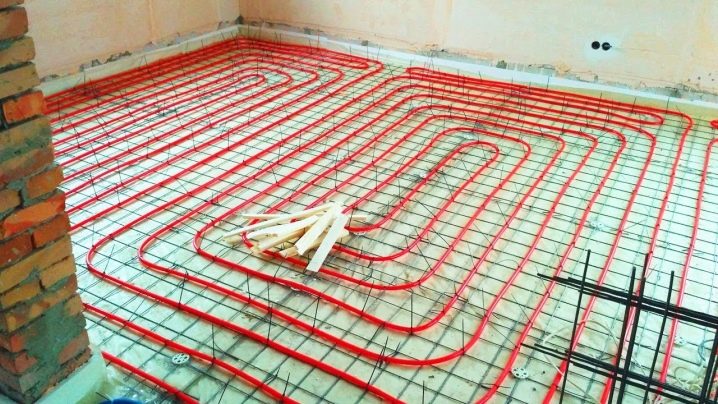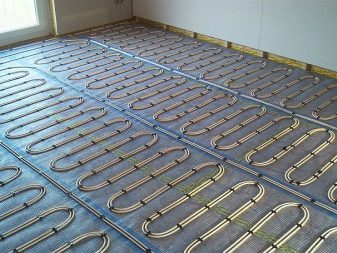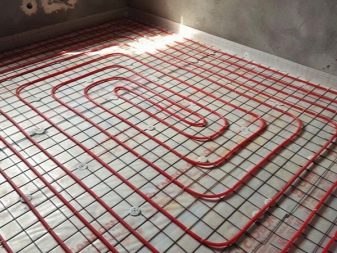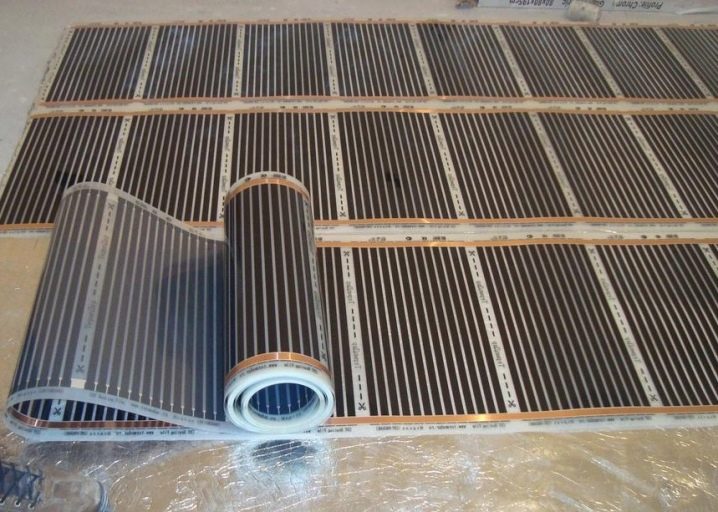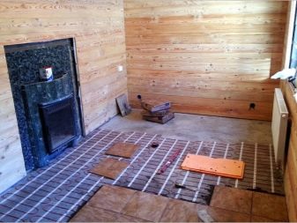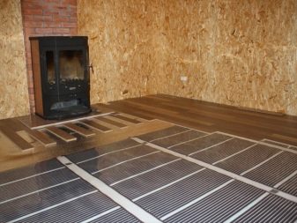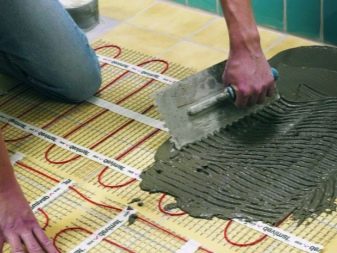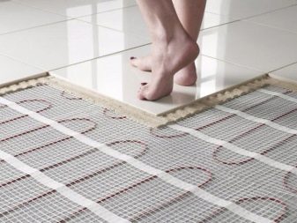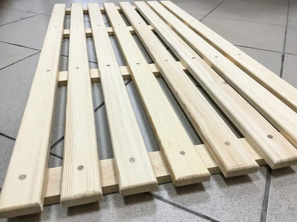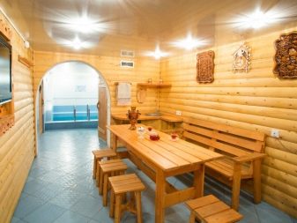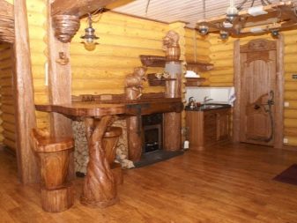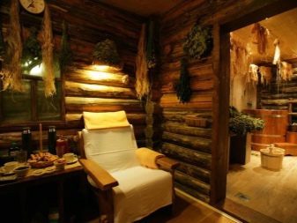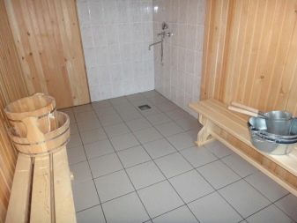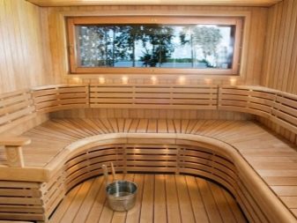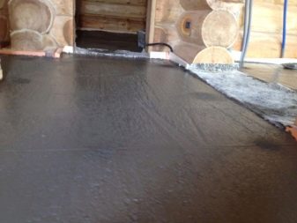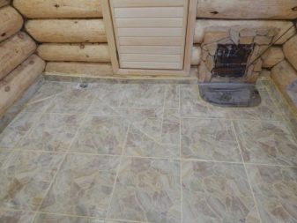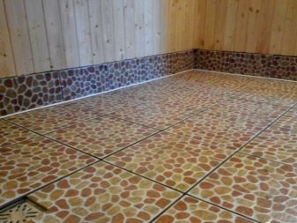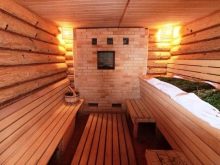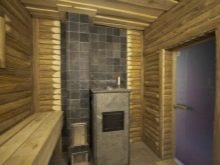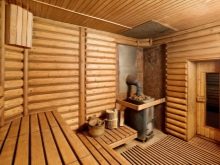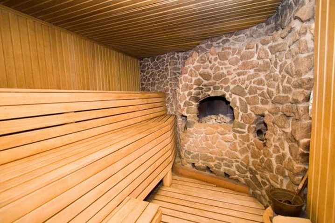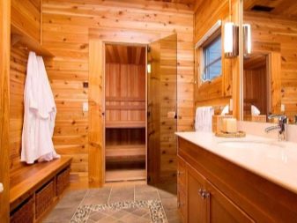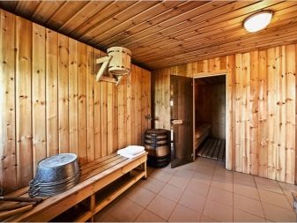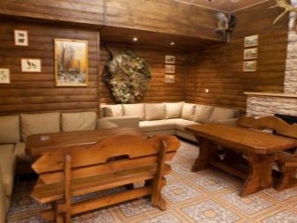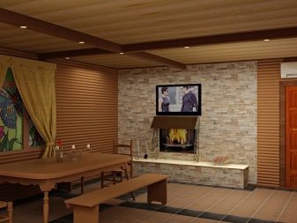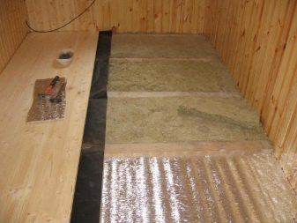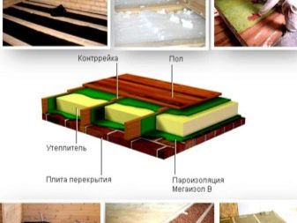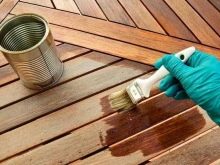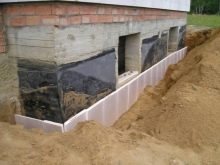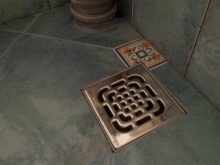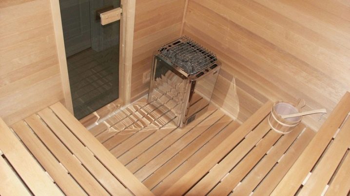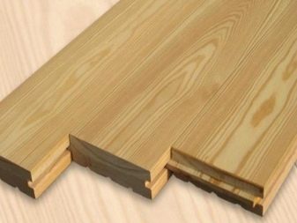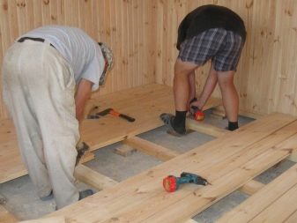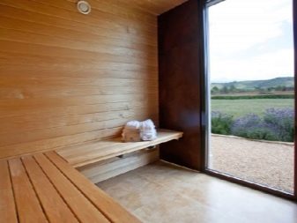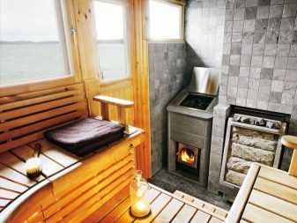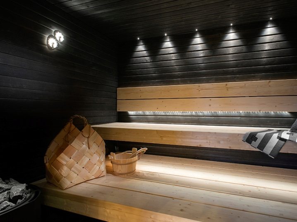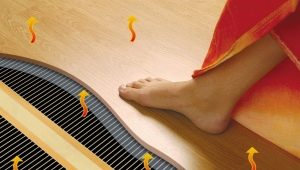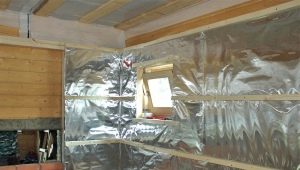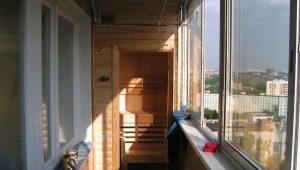Features of the device floor in the bath
As soon as a person becomes the master of a country house, he has a completely predictable desire to have a bath. This structure is very easy to design with your own hands, and you do not have to spend large financial resources. When building a bathhouse, close attention should be paid to the floor construction - a properly installed floor will ensure the outflow of water, and will not rot, and will not cease to function ahead of time. In addition, a pleasant appearance will always please the eye.
To adequately cope with the task, you need to familiarize yourself with the varieties of flooring and the specifics of their use.
Special features
It is very important to pay attention to the design and implementation of floor structures in the bath. If you manage to do everything qualitatively, you will be able to provide high comfort to everyone who is in the room, as well as the durability of its service and multi-functionality.
The peculiarity of the floor in the bath is that it performs several equivalent functions. Firstly, the coating ensures the safety of movement of a person at the junction of the “two elements”. Secondly, in the steam room area, it is responsible for removing excess water. Thirdly, it is an important part of the solid construction of the bath house. It is worth adding that the floor also contributes to the retention of heat in the room.
Most often the floor in the bath is made of wood and concrete. Sometimes used and brick, characterized by high cost and complex installation procedure.
Floor device
For the design of a steam room, one of two basic types of flooring is used: leaking and leaky. Leaking is always a wooden structure of floorboards, which is mounted on the carrier lag system. As for the lags, they are mounted at a certain height on the support pillars, lower crown or concrete screed. In order for the water to flow freely, a tiny gap is left between the mats.
The impermeable floor is made of wood or concrete. It is a monolithic coating with a small slope, at the lower point of which a hole is cut, connected to the sewage system. Through it, the used water is sent to the drain hole.
Both varieties exhibit certain virtues and flaws. The leaking floor is pretty soon assembled, but just as quickly it fails. It is worth adding that if it is not insulated, then low temperature will be problematic in the steam room.
The leak-proof layer demonstrates a complex device, which allows to provide high-quality waterproofing and thermal insulation. In the event of a breakdown, you will have to completely remove the final layer, while only a part of the rugs will be enough for the leaking.
Materials
According to experts, it is best to make the foundation of the floor out of concrete, especially if there is a desire to build a capital building of brick or stone, with several rooms, which will be used for the whole year. The concrete floor must be supplemented with a drainage system and waterproofed. Such a structure is strong and durable; it is not afraid of water, steam, or temperature extremes. Concrete floors can be used up to 45 years without additional repair.
However, there are certain disadvantages. First, they are cold, so you have to insulate with additional coating, for example, tiled or self-leveling.Secondly, concrete floors require significant investments, both financial and labor. Concrete floors can be poured in three stages.
If a small bathhouse is being built, operated only during the summer season, then it makes sense to choose a wooden floor. It is quickly and easily built from environmentally friendly materials (preferably a board made of larch), it looks very attractive and creates in the steam room the unique atmosphere of an old Russian bathhouse.
Unfortunately, such structures do not differ in durability, because wood in any case will lose its original characteristics, being subjected to water treatment and temperature changes. From this it follows that it is necessary to be ready for flooring after a certain period of time.
When installing wooden floors, it is recommended to choose coniferous trees - fir, larch, pine and others. Since such wood contains a large amount of resin, it will be less susceptible to moisture, and the volatile essential oils will have a positive effect on the health of those who take water procedures. It is worth adding that floorboards made of coniferous woods, when moistened, will not become slippery, which means they will prevent them from falling.
Wooden structures are divided into leaky and leaking.The pouring floor has no insulation, therefore, it is suitable for brooms located in the southern regions, or for options that are used exclusively in the warm season.
The leak-proof floor is built from two layers of boards. The upper one, which will go from above, is preferable to be constructed from pine or hardwood boards, and the lower one, dry, can be equipped with insulation.
Lags are installed on the embedded bar in the case of a columnar foundation, or on the edge in a situation with a strip foundation. Contact points are insulated with ruberoid coated with bitumen, Euro-bitumen or similar waterproofing material.
If the bath will stand on the screw piles, then a hanging option will be a hanging non-flowing plank floor. An additional layer of insulation will help to use the bath at any time of the year.
Wood floors should not be painted or treated with chemical solutions. It is unlikely to add longevity, but it will deprive the board of the opportunity to breathe and fill the steam room with a unique pine aroma. The most acceptable solution will be a thorough polishing of the boards before construction.You can also cover the floor with heat-resistant water-based varnish that can withstand up to 120 degrees. The elastic coating resists moisture, fumes and dirt penetrating the boards.
The two-layer composition is applied to the polished and disinfected coating using a paint brush. The whole procedure is carried out in a ventilated room at a temperature of 5-30 degrees. Only after the varnish has dried after 2–3 hours is it allowed to start laying the flooring.
Preparatory work
Deciding to create a floor in the bath with your own hands, you need to start with high-quality preparatory work. The owner must deal with the type of soil that is present on its territory. If the sand, then this is the best option, because to equip the space for the effluent, you just have to fill the gravel with a thickness of 25 cm. If there is soil that does not filter well, for example, clay, you will have to make a tray to move liquid waste beyond the bath .
In the case of large-scale sauna buildings, it is also worthwhile to think over the supporting pillars in advance. Under each column with a cross section of 25 cm, a small foundation is prepared or sand is being rammed.A good support will be an asbestos pipe with the required diameter, buried in the ground. Around the soil is rammed, and then cement mortar is poured into the finished formwork. Before installation, the lag posts are aligned.
Before installation, the floor also has to be removed from the ground excess litter, roots, large stones and the like. If the inside of the bearing blocks is clearly damp, then you will have to postpone the work until they are partially dried.
Installation
A concrete floor is an ordinary screed made from mortar sand, cement, and special fillers, such as crushed stone, gravel, or chips of natural marble. Ready mixes are sold in all hardware stores in a dry form and are fully ready for use. The mixture is diluted with plain water, according to the step by step guide, mixed with a perforator with a suitable nozzle and used for its intended purpose.
If the screed proves to be the final coating or light boards will be attached to it, no additional ingredients should be added to the mixture. If the concrete is to be covered with tiles, then it is recommended to introduce gypsum and anhydrite into the initial composition.This can be done independently or purchase the appropriate option in the store.
Concrete floor mounted on logs or directly on the ground. If you follow the step-by-step instructions, the first thing to do is to create a system for removing water. It is a construction of a small hole dug in the ground and two pipes. The pit has dimensions of 40 x 40 x 30 centimeters, and its walls and bottom will have to be covered with concrete. On one side of the hole, a tube is introduced with a cross section of 20 cm, which will go into the sewer or into an autonomous septic tank. The second pipe connects the pit with the bath itself.
It is recommended to provide it with a valve to prevent unpleasant odors from entering the steam room. In addition, it is recommended to make "vents" of asbestos pipes in the basement of the bath. They will help eliminate unpleasant "olfactory effects."
At the second stage, it is necessary to prepare a platform on which the screed will be placed. To create a “trench”, the upper layer of the soil is removed, then sand, brick fights, gravel and rubble are poured into the resulting depression. The layer of the first three components should reach a thickness of 25 cm, and gravel - at 10. Everything is properly tamped and filled with a mixture of sand and cement, up to 6 centimeters thick.
It is important that the concrete layer be with a bias towards the prepared hole with pipes.
After the solution dries, heat insulation and waterproofing are laid. Mineral wool and polystyrene or vapor barrier and felt insulation are used as insulation. Roofing material or ordinary polyethylene film can act as a waterproofing agent. The latter material is laid under the insulation and on top of it. At the next stage, the metal grill is mounted for high-quality reinforcement.
Finally, from the far corner to the exit from the steam room, the main tie is poured. Immediately you need to level the trowel with the mortar and, if necessary, correct the flaws, which will require the help of another person. The floor will dry for 2–3 days, and then you can already install boards or tiles from above. The finish also fits at an inclination of 2 cm in the direction of the drain. If the concrete is selected for the final floor, then it needs to be processed: level and polish. Drain holes for comfort and aesthetic appeal should be covered with wooden grids.
The concrete floor is quite cold, therefore it is also recommended to prepare special wooden lattices on which people will walk. These grates are dried after each visit to the bath.The same designs are applied in the presence of ceramic tiles. They allow you to limit slipping on the floor and excessive heating of the tile.
The floor in the wood bath is created in two different ways. The first allows you to make a flowing coating, and the second - leaking. In the first case, suitable for beginners, the flooring of plates with intervals of approximately 3 mm is mounted for the withdrawal of liquids. Through them, the water moves immediately into the hole for drainage. The main trump card is the fact that such a floor can be removed and dried, from which it follows that it will not rot and will be able to be used for a longer time.
Plot of land leveled and gravel. A clay surface is usually formed with a pit. If the choice is given to the cement screed, then it is necessary to ensure its waterproofing. Wooden logs, which should be pretreated, are mounted on supports through a gap of 50 cm so that the air can freely blow the structure from all sides. Then the flooring is laid, leaving 2–3 mm gaps between the walls, floor and planks.The slope for the flow of water settles under the wooden flooring, which uses gravel. Downward water will be directed to the filter well.
Such a construction can last up to 6 years if periodically dried coating. It is recommended to collect it from larch or coniferous species, but in no case from oak trees, which are very slippery after wetting. Boards should be 4–5 cm thick. Usually leaking floors are used at summer houses, where the owners come periodically in the summer season.
The second type of wooden floors is leak-proof with a sink, which is chosen by the owners of year-round heated cans. The floor is placed on a concrete screed with a slope, which is formed so that the water runs smoothly and goes into a sump that is adapted for this. These coatings can last up to 12 years, due to the presence of draft and heat-insulating layers.
First of all, a hole is made with pipes according to the algorithm given for concrete floors. Then the platform is prepared, and at will the concrete screed is poured. The floor base is covered with roofing felt for waterproofing and foam with expanded clay for insulation.
Lags are mounted on solid tables, which are cut from reinforced concrete and decorated with brick or concrete supports, at a distance of 50 centimeters. Then installation of the intermediate base takes place. The height at which the logs are planned is determined depending on the height of the embedded bar (with a column foundation) or concrete “tapes” (with a strip foundation). Lags are placed in parallel with the narrow side of the steam room away from the walls of the bath - it is recommended to think about a gap of 3-4 cm. On the logs also should be cut to achieve an inclined surface.
The water tank with dimensions of 40 x 40 cm and a depth of 30 cm is placed between the supports and compacted with concrete solution or clay. At a height of 2 cm from the bottom, a pipe is mounted under an inclination so that the liquid can easily fall into the cesspool.
"Lower" floor of low-grade plates, fixed below the beams, covered with another layer of insulation and roofing material, as well as vapor barrier, which will protect all previous levels from liquids. After that, with a slope of 10 degrees, a finishing layer of grooved boards is mounted. The mounting groove must fit inside the structure.The bias arises due to the fact that the logging in the lag increases from the side that goes to the collection point.
It is important that the boards adjoin closely, and to the lags the coating is fastened with screws and nails at 45 degrees. Boards are selected with a thickness of 3-5 cm. The foundation under the stove-heater is installed after installing the lag, but before laying the flooring.
Upon completion of all these works, the room is dried, the boards are finally nailed, and the floor itself is complemented with baseboards. The plinth should be mounted in such a way that it would not be possible for the running moisture to get under the slats. This means that there should be no gaps, and the sheathing should lie down on the baseboard itself.
Warm floor
The heated floor in the bathhouse allows not only to achieve an optimal microclimate in the room, but also to dry it well. Thus, there is an extension of the durability of the finish and lower floors. The warm floor system is actually expensive, but it creates additional comfort for its owners.
To design a heated system in a bath, you can use two methods: water pipes or an electric cable.The first option is quite complicated in terms of installation. Water pipes are heavy, especially under the pressure of water. This means that it is necessary to produce reinforced reinforcement screed floor. It is a closed pipeline system, through which, thanks to the operation of the pump, the heat-transfer fluid moves. This is usually water, but antifreeze, ethylene glycol and other types are also allowed. For the purpose of arranging such a system, a boiler, a pump, plastic or copper pipes, and fittings will be required.
The design is complex, so it will be problematic to identify the cause of the leak, especially in the presence of a concrete screed. And in case of serious damage, you will have to change the whole system. The disadvantages of a water floor in the steam room also include:
- the complexity of installation - a lot of bends, it is difficult to maintain the necessary gaps between the pipes;
- the use of a water pump - abundant waste of energy resources;
- difficult regulation of temperature.
There are two ways of laying water floor: concrete and flooring. The first is similar to the laying of electronic cables, but is more thick. The pipe spacing reaches 40 cm.Sharp bends and kinks that interfere with the coolant circulation should not be observed. The second is carried out on a special basis from a tree or expanded polystyrene. In addition, the warm floor is mounted on a wooden surface.
For the device of the floor with water heating most often used tubes made of metal, polyethylene or steel. Their laying is carried out by two methods: "snake" or "snail". The first method is available only to professionals, as it is considered very time consuming. Its main disadvantage is that the surface of the floor experiences different temperature conditions. At the entrance they are usually the highest, and the farther - the colder. The fact is that the water supply comes from one side and goes to the other. The second method of laying allows you to equally distribute heat throughout the floor.
For the construction of the electrical system, factory “cable floors”, film infrared models or rod infrared mats are used. Very often there are concerns about the safety of the use of an electric floor with heating in the steam room or washing. The owners are worried that due to a breakdown there will be a threat of electric shock.However, this option is not possible, because the possibility of a fluid in the system tends to zero. The design warms up under the action of high temperatures and dry air, and even if the moisture breaks down, it simply does not have time to get inside.
Electrical cables are quite simple and in all senses easy to lay. They are sold ready-made "submarines", which remains to be placed on the surface of the floor and pour concrete. The cable must be laid on a mesh base.. This system has no special problems with the repair and installation. In addition, it is equipped with temperature sensors.
Infrared electric floor heating is called the most affordable and easy way to provide auxiliary heating. Thermofilm sold in rolls is rolled out on the floor, and strips with heating elements are glued to the base with a primitive adhesive tape. There is no need for a cement screed, nor for additional waterproofing and heat insulation.
Tile glue is immediately poured over the film and tiles are mounted, usually of porcelain stoneware or clinker. The floor covering can be placed directly on a warm layer, but the masters prefer to leave an insulating leveling layer between the film and the floor facing.
Infrared floors are completely sealed and electrically safe, and they can even be used on floors with wooden components. The maximum temperature of heating is 45 degrees and is very comfortable for visitors.
Elements of a rod infrared heated floor are also called mats. The heating elements in them are rods that are attached to the power supply wires. Rod “docking” performed in parallel, so the failure of one rod will not lead to a violation of the entire system, which is very thoughtful. Mounted rod floor in a tile adhesive or cement screed.
Conventional underfloor heating is placed on the insulation, after align with a tie, over which is placed the final coating. Professionals also recommend not to save on waterproofing, which can prevent the occurrence of condensate during the work process. A simple polyethylene film is used as a waterproofing, mineral wool, expanded clay, expanded polystyrene and penofol as a heat insulation material.
Do not forget that when choosing a warm floor it is extremely important to correctly approach the purchase of the final floor covering.If this is a tile that heats up quickly, it will be necessary to lay wooden lattices on top.
Design
There is a huge number of options for finishing bath facilities: steam rooms, washing, rest rooms. However, the design of the flooring is not particularly original - as a rule, it is laconic and functional, and other elements of the decor are responsible for the aesthetic component. Usually the choice depends on personal preferences and financial opportunities. The main criteria are still the use of natural materials, minimalism and convenience.
The following materials are suitable for the floor:
- tree - looks naturally, creates the right atmosphere, affordable and environmentally friendly;
- concrete - durable, but aesthetically unattractive, and still acutely the problem of cold;
- tile - A lot of colors, it is possible to choose a non-slip model;
- porcelain stoneware - aesthetically pleasing, but slippery, so if used, it is better for a rest room, matte or glossy.
The traditional finish of the steam room involves the use of hardwood lining as a wall covering.Such walls warm up quickly, but their temperature is considered comfortable for casual touches. In no case can you use a pine wall paneling to decorate a steam room, since this base, when heated, produces toxic substances. For the ceiling fit lining of linden class A or B. If there is a desire to arrange a traditional Russian bath, a lime slab with a hook will be the best finishing option.
The floor in the steam room can be made of wood or concrete, and a block of tiles placed near the stove. If it is decided to cover the entire surface with tiles, you will have to take care of the wooden grids that will not heat up.
Most often, preference is given to wood flooring. The interior should be alive, natural and without the presence of synthetic materials.
If the preference is given to a steam room - a sauna, then you can use a variety of design solutions. For example, combine lining with stone, and brick with granite slabs and a block house. However, only wooden flooring is recommended again for the floor.
For the washing room, as a rule, combinations of wood and ceramic tiles are chosen.For example, it can be coniferous wood, which has high water-repellent characteristics and attractive appearance.
The tile must be anti-slip and maintain a comfortable temperature. Otherwise, a special mat is needed.
Aesthetic combinations of porcelain stoneware, natural stone, wallpaper and plaster are used in the vestibule or the rest room. The design is carried out by harmonious combination of furniture, accessories and finishing materials. There are no special requirements, the only thing is that the rest room tunes in the right way and allows you to have a comfortable time.
Tips
To the process of installing the floor in the bath was "without a hitch," Experts recommend that you follow a number of prescriptions.
- For insulation, you should choose materials that are least responsive to elevated temperatures and humidity. That is, it is better to simultaneously organize not only heat, but also hydro and vapor barrier.
- The bars should be laid correctly so that the liquid can descend along the joint line.
- If there is a possibility of filling the space under the floor with moisture, it is necessary to create a gap from internal backfill over the ground to the wooden base. Its size reaches 15 centimeters.
- Lining of fiberglass floor waterproofing will move across the floor inaudible. They are made in the form of a thick ribbon, which is extremely convenient.
- Wood materials should be treated with antiseptic. It is desirable to use a compound capable of destroying all microorganisms and prevent damage to the boards and bars. In addition, all wooden parts are pre-dried or purchased in this form. If this is not done, the material will twist during operation, cracks will appear and the shelf life of the floor will be significantly reduced.
- In case of need arrangement of ventilation, it is important to organize its correct conclusion. Usually a separate pipe path follows the wall to the attic. If the foundation is monolithic, then it is recommended to make holes that will connect the ventilation gaps with the air outside.
- If the area of the steam room is large, then one drain will not cope with all the water. You will need to think about a few, so that the material does not rot too fast.
- Spill floors not only eliminate moisture, but also lead to heat loss. In this situation, it is necessary to warm the foundation and the base of the log house, and place the bathing stove below the floor level.
- The floor in the steam room rises relative to ground level. And in a separate washing room, on the contrary, it should be lower than in other rooms.
- It is necessary to leave a ventilation gap under the floor. It can be set to a height of 10-15 cm.
- It is necessary to mount the finishing floor so that there is an angle of inclination in the direction that goes in the length of the boards, and not in width. This will help to prolong the life of the product, since the direction of water is also one of the reasons for the rotting process.
- So that when screwing the screw does not burst the board, you need to work at an angle of 45 degrees.
- In no case should not be used in the premises of the bath, even in the rest room, linoleum, laminate and other synthetic coatings. Such materials in any case will begin to heat up and release substances that can poison the body. In the waiting room, such a coating should be placed on top of a special flooring that provides the possibility of drying floors.
- Selected boards should be trimmed or groovy. Their thickness varies from 25 to 30 mm.
Beautiful examples
High-quality concrete screed on the floor will be perfectly combined with wooden walls and ceiling.Materials for the latter can be boards and lining, forming the original combination. A large window, a laconic stove and simple wooden shelves perfectly complement the interior.
The tile area under the stove can become a bright accent for a steam room and, in common with the washing room, combine the two interiors into one whole. You can add brutality to the room if you replace it with natural or artificial natural stone. He, in turn, will require inserts on the walls of the steam room itself.
The contrast of light wood on the floor and dark on the walls will create a very unusual, memorable room. Benches, decking and stoves must continue this peculiar opposition.
On how to properly make the floor in the bath, see the following video.
