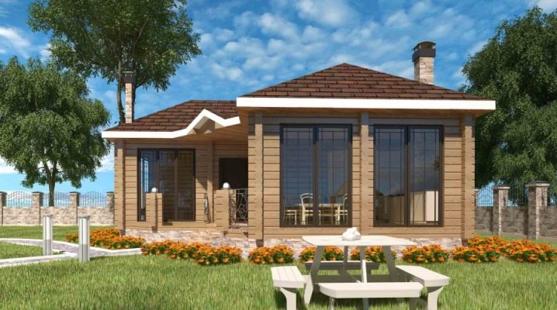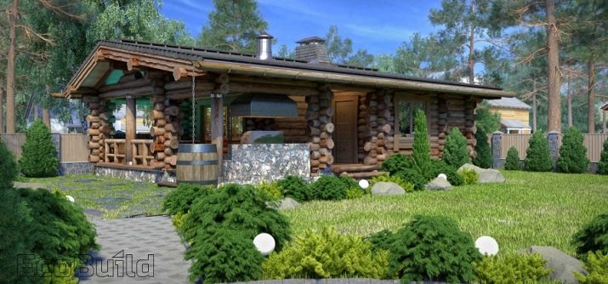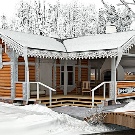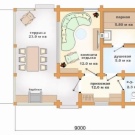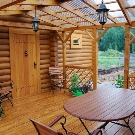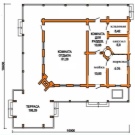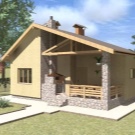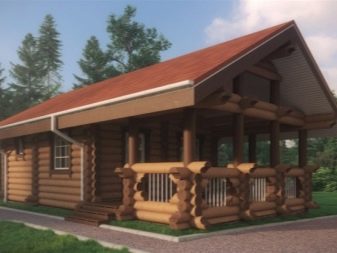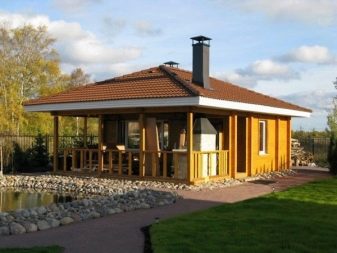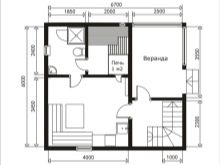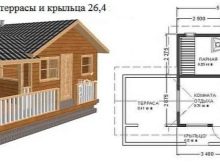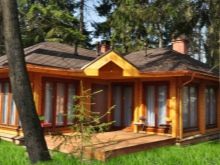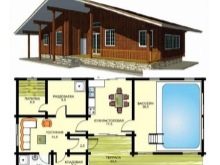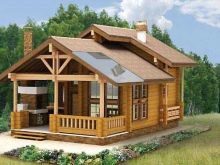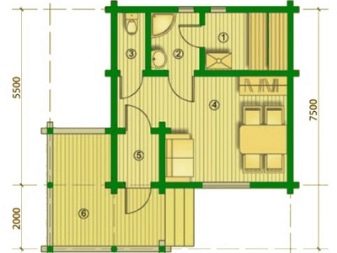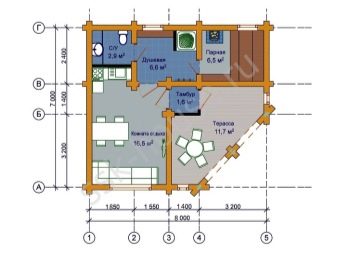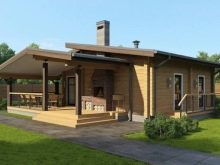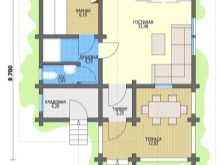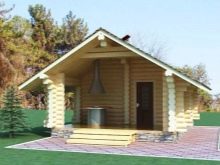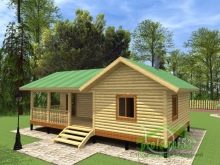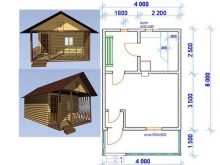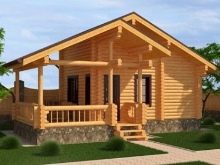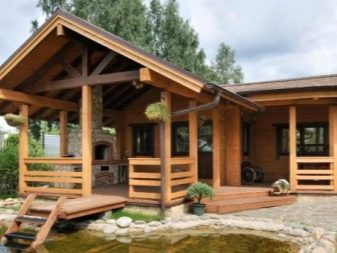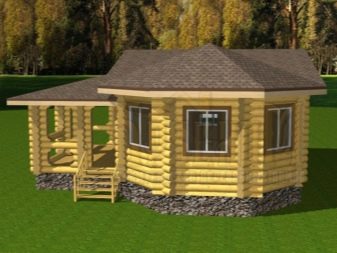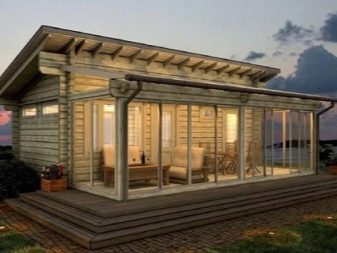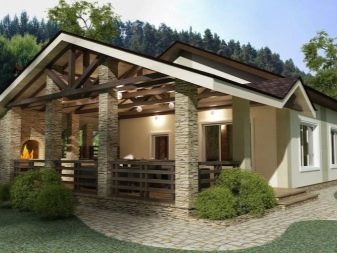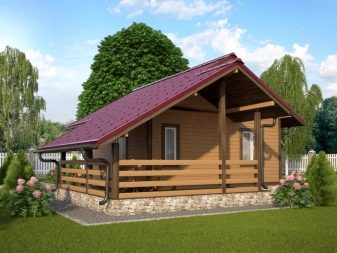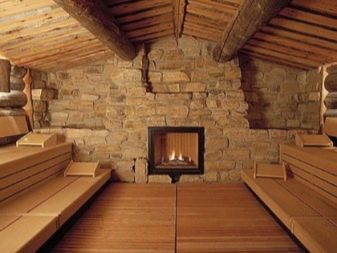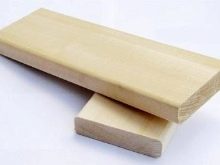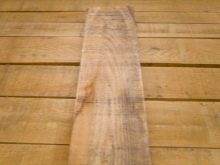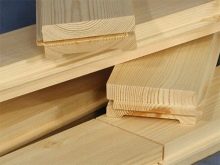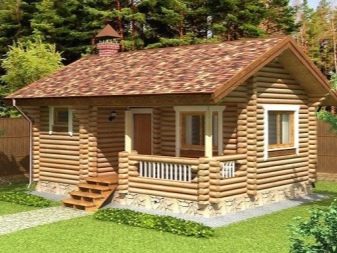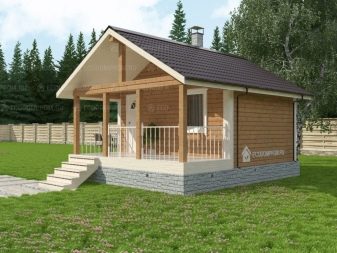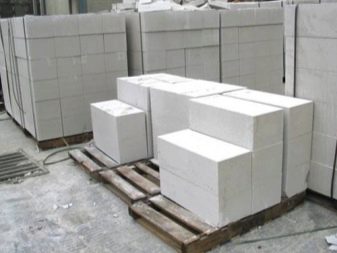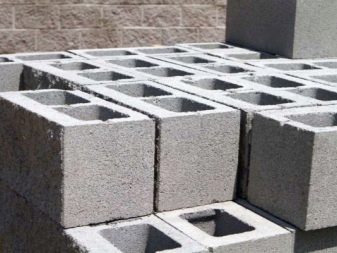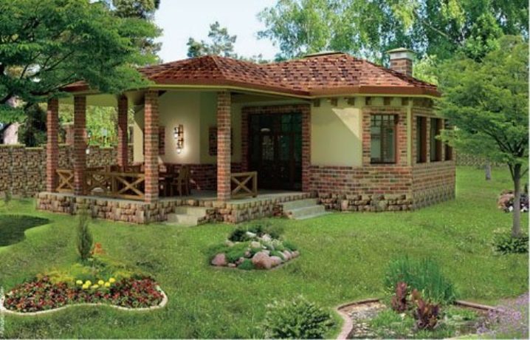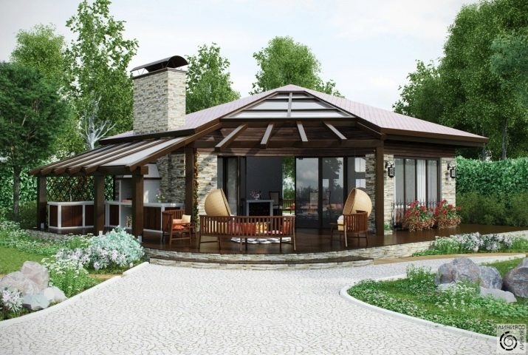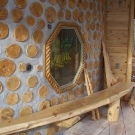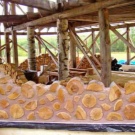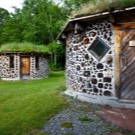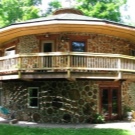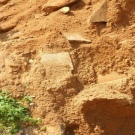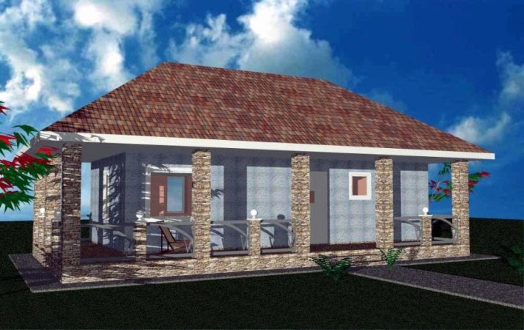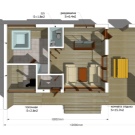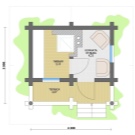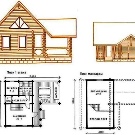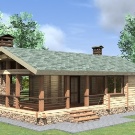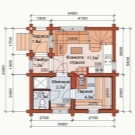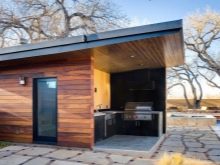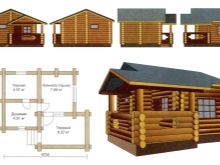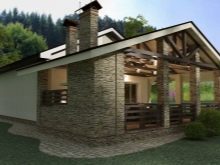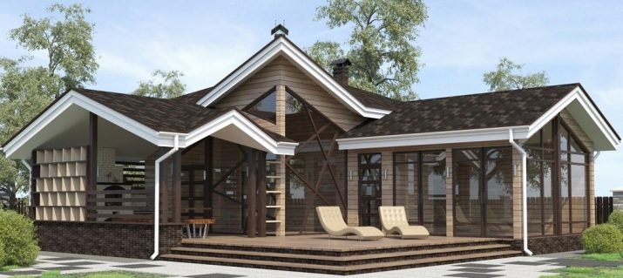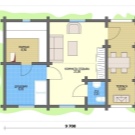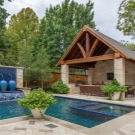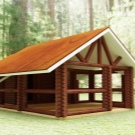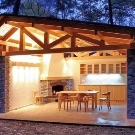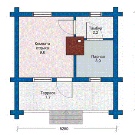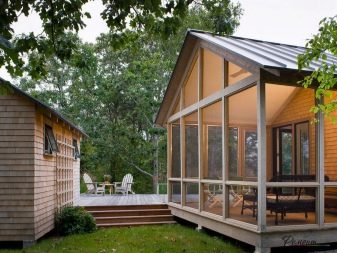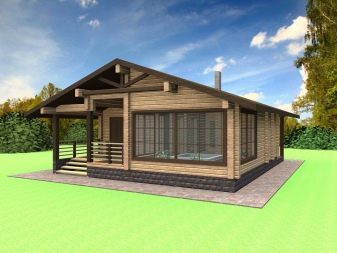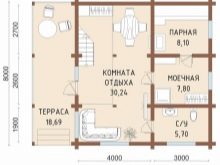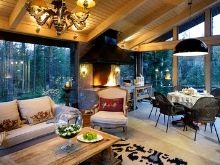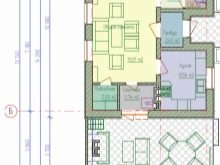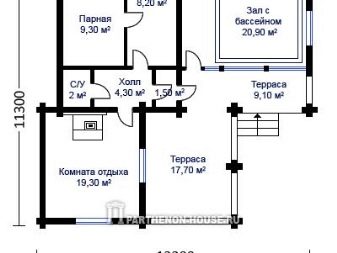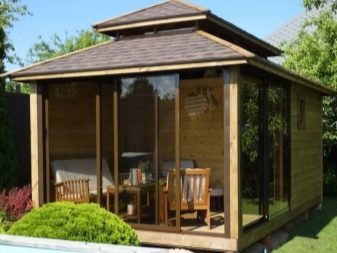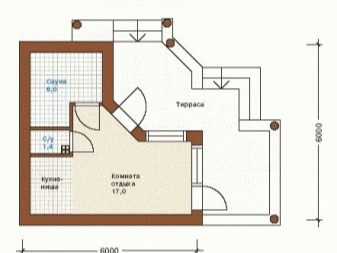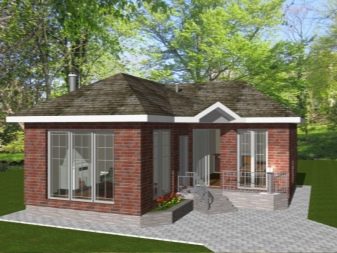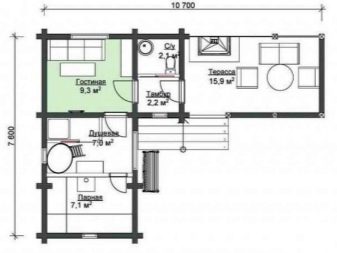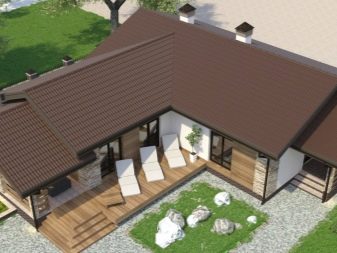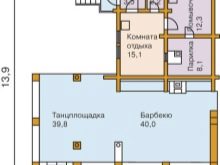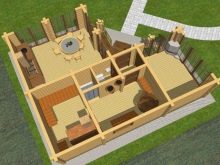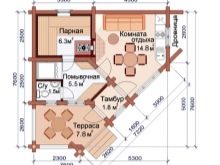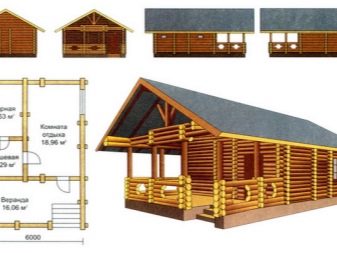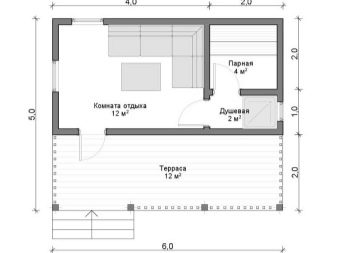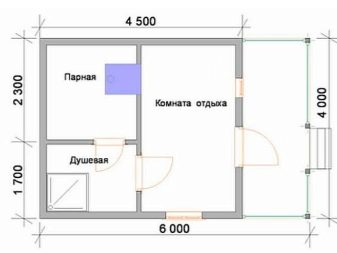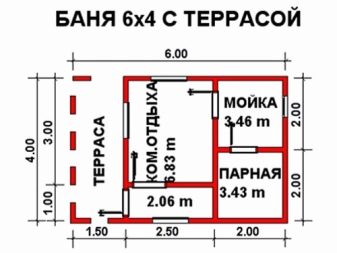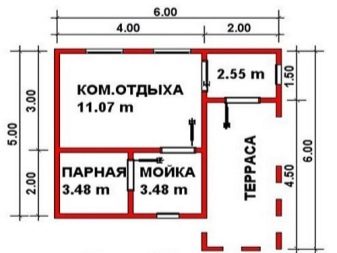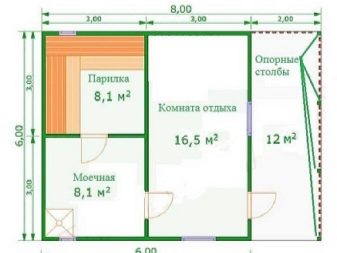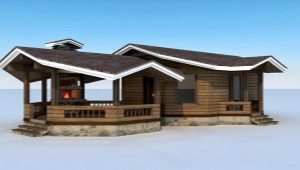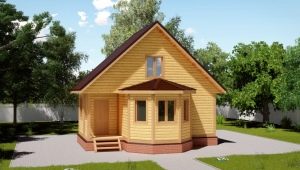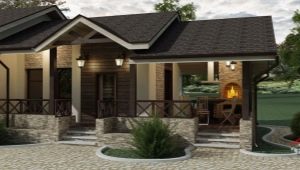Terrace baths: examples of projects
Baths in Russia existed since ancient times. And if, in the old days, the main task of the bath was hygienic procedures and maintaining cleanliness, then in the modern world it is rather a place of comfortable rest with relatives and friends, as well as an opportunity to demonstrate its financial soundness, because not every Russian can afford his own bath.
Nowadays, baths are made of materials of exceptionally high quality so that they are comfortable, practical and serve faithfully for many years.
A modern bath is not just a steam room. This is a multifunctional complex, which includes everything that can be located in a comfortable house: a steam room, a rest room, a gym or a billiard room, a small pool and an open veranda.
Special features
The spacious terrace is perhaps the biggest dream of any resident of the metropolis who appreciates outdoor recreation in the company of close friends.However, if your cottage is not equipped with a veranda, as is often the case in old private houses and modern standard cottages, you can compensate for this disadvantage and build a bathhouse in the courtyard, equipped with a functional seating area.
Due to this, several tasks can be solved at once:
- the presence of a bath "without leaving home";
- the presence of a terrace, which can be used as the most ordinary gazebo, where you can arrange a sincere gathering in a pleasant company;
- practical solution to the task of organizing friendly or family leisure activities;
- if necessary, the solution of the ill-fated "housing problem".
Terraces can be arranged with barbecues, grills and barbecue, without which not a single picnic. There are other nice bonuses of similar designs - right on the veranda you can fry kebabs and cook other snacks.
In addition, the joint construction of baths and terraces allows us to withstand a single architectural style and observe the concept of landscape design throughout the site. There is no need to connect the objects located separately by the paths, and this greatly increases the total usable area of the land plot, which can be used as a flower bed, rock arias or a lawn.
And, of course, the combination of a bath with a place of rest allows saving on construction works, since at the same time the wall of the bath at the same time plays the role of a wall of a veranda, and this significantly reduces the consumption of necessary materials.
It is necessary to separately focus on the fact that docking the terrace with the bath is much more difficult than constructing them at the same time.
If the common foundation was not laid at the construction stage of the foundation, then the idea of a bath + terrace “2 in 1” should be abandoned, especially if the ground is heaving. In this case, both parts will give different shrinkage, which leads to cracking of the walls.
If you are determined to combine two functional buildings, it is worth considering the basic aspects of this process.
It is optimal to build a veranda only at the end of building shrinkage.After that, they build up a columnar foundation and build the perimeter of the building on it.
To reduce the likelihood of distortions, the terrace can simply not be connected to the main wall. bath complex, and disguise all the gaps that appear using foam or using sliding fasteners.
It is better to arrange the roof separately for both structural elements., and so that there is no water between the roof of the bath and the cover of the veranda, an L-shaped outflow is equipped. It is placed 2-3 cm above the terrace and mounted to the log of the log house.
Selection of materials
Most builders insist that the bath should be wood, and the best material is coniferous wood. This is a very common misconception. The fact is that the coniferous tree has a high resinous content, and this resin begins to emit a sharp odor at high temperatures. That is why it is recommended to take conifer varieties only for the construction of frame boxes, but Linden, alder or oak wood preference for finishing interior finishing.
Keep in mind that a pair of pine, juniper and cedar have a beneficial effect on the body only in small quantities. Inhalation of large doses can cause significant damage to the respiratory tract - their passageways become blocked and inhalation / exhalation becomes difficult.
It is equally important to determine the typical form of wood material.Many in the construction of baths used a log, since such buildings can work effectively in any season in a variety of climatic conditions. Other consumers prefer the bar. Similar material is more expensive than logs. However, its operational parameters are also higher: the timber fits faster, but it cracks much less often.
In any case, for the construction of a bath with a terrace, he and the other type of wood blanks are suitable, and the final choice is only a matter of personal preference of the owner of the site.
Well-suited for the construction of bath houses gas silicate blocks and foam concrete. These are relatively inexpensive materials that effectively solve all the problems associated with the insulation of a room.
The only thing that requires special attention is the equipment of high-performance waterproofing of walls and their high-quality putty. The air in the steam room is humid, therefore walls must be well protected from the adverse effects of moisture. Nowadays, brick baths are practically not built, although this material is considered the most optimal for finishing the facade of the suburban building, and decorative brick veranda fences also look very stylish.
For those who are looking for original solutions for their site, we can recommend a round bath with a terrace, built on environmentally safe technology "clay pot". All that is required for this is a pair of dump trucks of firewood, a truck and a large clay machine.
Design and layout
At its core, the creation of a bathhouse with a terrace is, in general, a simple task, but in practice it requires adherence to and the application of a large number of very different rules and principles.
The area of the steam room should be at least 10 square meters. m, and the ceiling height - not less than 2 m - with this arrangement, the bath in the room can simultaneously be three people without loss of comfort.
Windows and doors are recommended to be placed on the south side.. In this case, the heat loss will be minimal, and in addition, in the winter months from the south the least snow masses are formed.
For any bath, it is important to have the possibility of natural water flow, therefore, the subfloor, as a rule, is performed at a certain angle.
When installing a bath complex, it is forbidden to install cables, lamps and ceiling lamps; Contact with steam may cause an accident. In the construction of such premises is to give preference to specialized materials., although they are not cheap.
Depending on the location of the bath and terrace, there are several types of layouts: open, closed and angular.
Open
A mansion with a large open veranda and well-equipped steam rooms is not only stylish, but also quite comfortable. On the veranda at any time you can equip a small functional gazebo, put a grill or barbecue grill for cooking barbecue and cooking other dishes for which air access is important.
The terrace often serves as a playground for small children, a place to meet guests and dance. It is on the veranda that it is so cozy to read, draw or just relax even in the most inclement weather, since it is usually well protected from the wind and the sun.
For greater comfort, you can hang the curtains, they will protect against piercing wind and annoying mosquitoes and other stinging insects.
Closed
Today, more and more owners of private houses and cottages prefer the most efficient use of their land plots.Land, especially located within the city, in most cases are of small size, and the owners at the same time want to build in their yard and a bath with a gazebo, and other facilities for recreation. This is especially important during the landscape planning stage.
If there is no house on the new plot, but its construction is planned for several years, then it is worthwhile to build a bath for a start. At first, it can be used not only for its intended purpose, but also to play the role of a summer kitchen, a warehouse, and a storage place for garden tools. Subsequently, over the bath and on either side of it you can arrange a garage, as well as to build living rooms and equip the connected veranda. This type of construction is called closed.
This also includes projects of free-standing bath structures to which a covered porch is attached.
It increases the total area of the rest area and solves a number of tasks:
- allows you to use the usable space as an additional place for gathering with friends and relatives;
- use of the terrace for comfortable recreation outside the bath complex;
- arrangement of the winter garden on the terrace;
- use with the purpose of an additional zone of the hozblok for storage of household stock.
As a rule, in the closed terraces use panoramic glazing, and the glass is made transparent or mosaic.
Corner
Quite popular are the angular types of baths with a terrace. Such an arrangement is considered a modern trend in garden construction. The design has a unique configuration, takes up little space on the site, blends harmoniously into any landscape design and is combined with other buildings in the courtyard. But besides, such a bath with a veranda is quite spacious inside due to its shape.
Corner modifications are preferred in situations where it is necessary that the bath is as close as possible to the cottage, almost closely - this may be due to the characteristics of the site or the personal wishes of the owner of the house. At the same time, the terrace, which adjoins the main building, can be of any shape - square or rectangular.
The corner bath is ergonomic. The use of this type of planning creates the conditions for a more logical and beautiful use of the area of the plot,and also allows to put in order the areas adjacent to the house.
A distinctive feature of the angular designs is their peculiar shape. In the traditional version, the basic functional area of the room (the steam room and the shower itself) are perpendicular to the leisure zone.
In buildings of the angular type, the stove is located in the middle between the steam room and the rest room.Because of this, the whole space is heated, which is extremely important in the cold winter season.
Corner designs are optimal for small areas. They are located on one of the corners of the local area, occupy little space and fit into any landscape composition.
Buildings in the shape of a triangle always look quite stylish and attract attention with their architectural design. It is the corner baths with verandas that are considered the most acceptable in terms of ergonomics, practicality and functionality.
Examples of finished buildings
The choice of a specific project for the construction of a bath with a terrace most often depends on the parameters of the local area.
- For example, the classic version - the project of a typical bath of 6x9 m ideal for homes with a fairly large yard.In such a guest recreation area can comfortably fit not only the family, but also a large group of friends. In this case, it is assumed the construction of a joint foundation for both zones. Do not dwell on single-storey buildings. Often, the constructions are made two-storeyed and on the lower one they have a steam room with a veranda, and on the second they arrange a room or a billiard room, a toilet.
- If the bath is attached close to a residential building, then in this situation there will be look harmonious project with the parameters of 5x6 or 6x6 m. The proportions will allow it to fit into the design concept of any type of site. The owners at the same time not only significantly expand the area of the house, but also receive a cozy place where they can meet friends and relatives in any weather. By the way, this will create additional heating of the walls of the main building, and this too is of no small importance.
- Bath 4 x 4.5 m with a terrace - one of the typical projects offered by construction companies. The bath of this layout contains three functional rooms: a relaxation area, a steam room with a font. To the bath on a separate foundation attached an open veranda.A similar project assumes that the entrance to the place of rest is made from the street, and this can be extremely uncomfortable, especially in autumn and winter. To eliminate such a defect, you can make the veranda covered or partition off part of the room and redo it into a vestibule.
- Project 6x4 bath with a terrace involves the arrangement of a small-sized vestibule, since such a bath can be operated without any alterations during the cold season. The steam room and the shower are not combined, but their sizes are almost identical. This is not always justified in terms of ergonomics. In the shower, as a rule, wash one by one. Therefore, it would be more correct to make it a bit more compact, but for a steam room it is worth taking a little more space, because there are 2-3 people in the mass there.
- Drawing of a bath 6 x 5 (with a protruding terrace) - Another typical version of the bath with a fenced vestibule. With this variant of the layout, it occupies a small part of the veranda, so in order not to hide its functional area, part of the veranda is simply made out as an extension, i.e., it is “pushed” beyond the existing foundations of the building. Sometimes it is increased even more, making out in the form of the letter "G".This allows you to create and equip a spacious area for a good rest a large or small company at any time of the year. At the same time, a small part of the gazebo can be fearlessly taken under a grill, barbecue or barbecue installation.
- The project of a bath 6 x 6 with an open veranda It has the same number of interior spaces, but their total area just got a little bigger. In such a modification, it is already possible to shield a small area under the dressing room, and for rest during the cold season it will be possible to equip the vestibule.
In the next video you will find a presentation of a sauna 4.5 by 5 m with a terrace from a bar.
