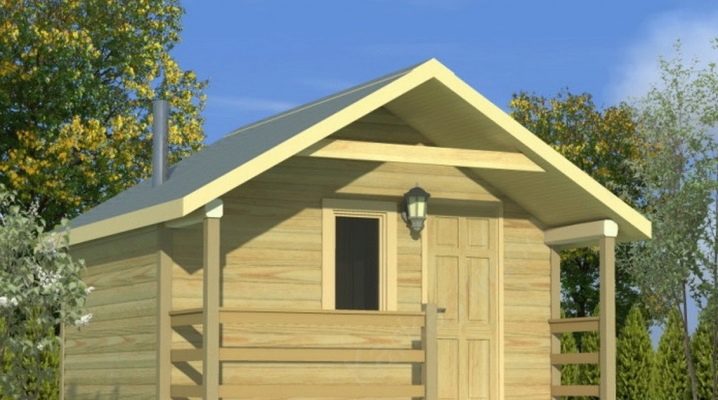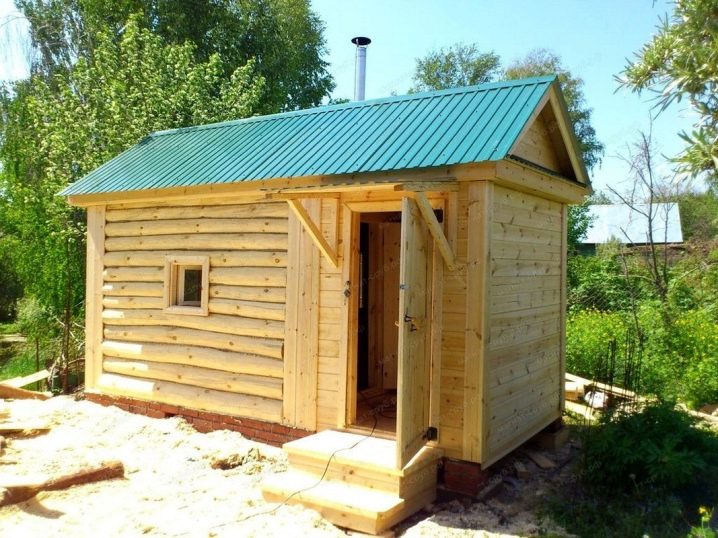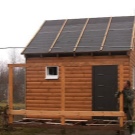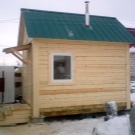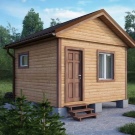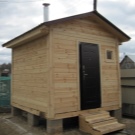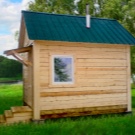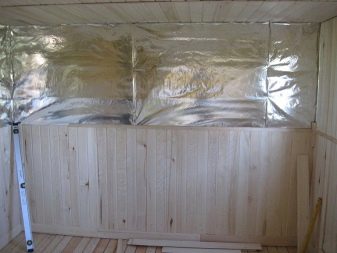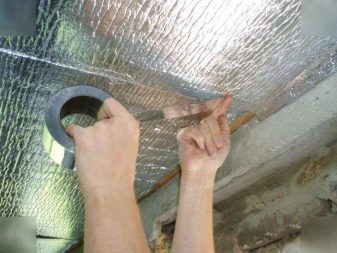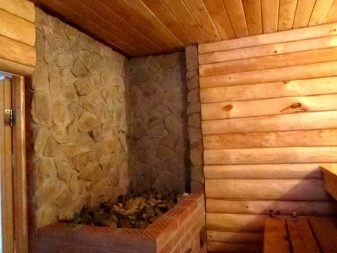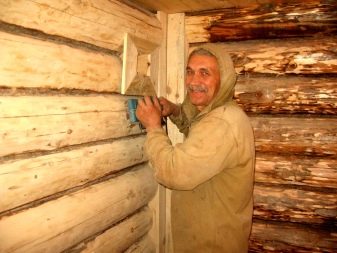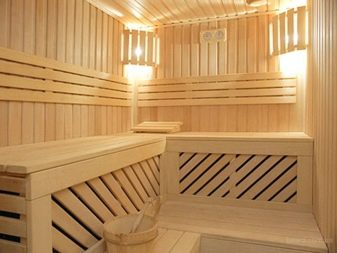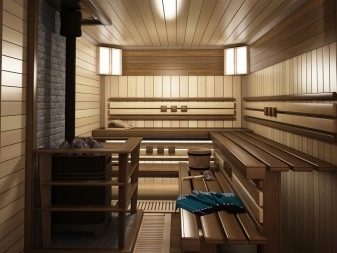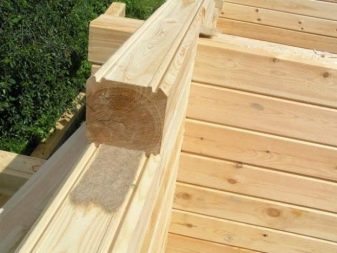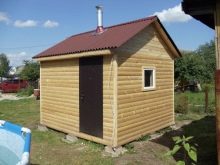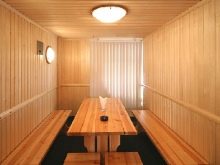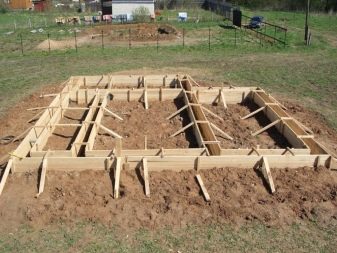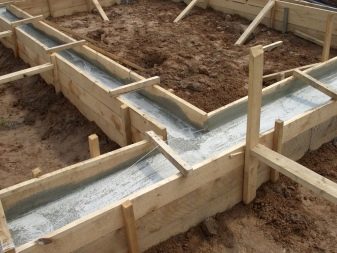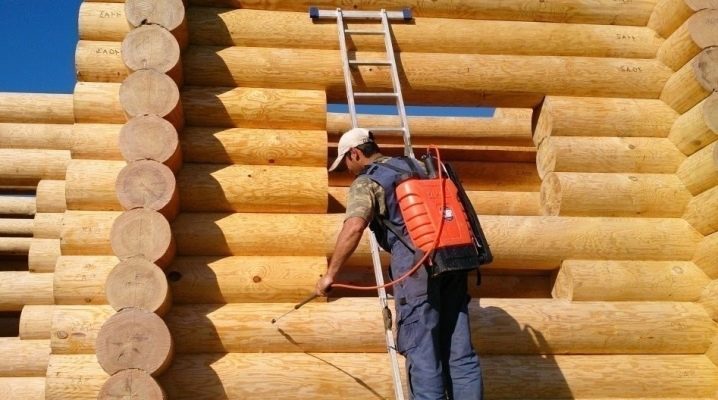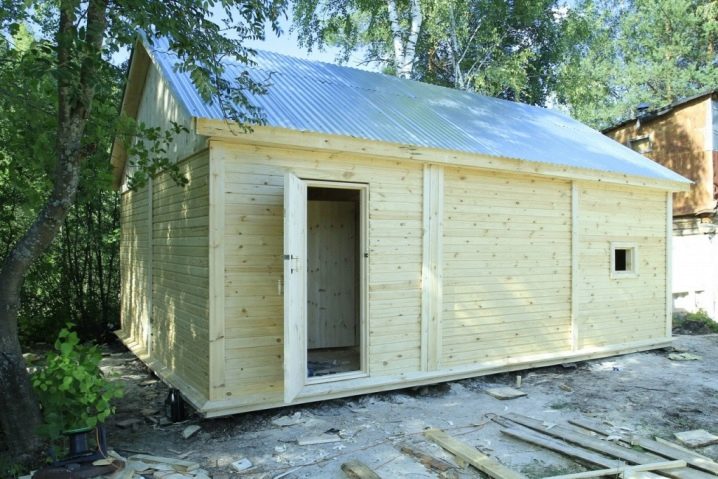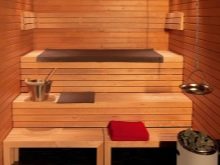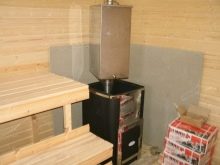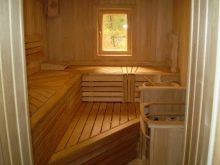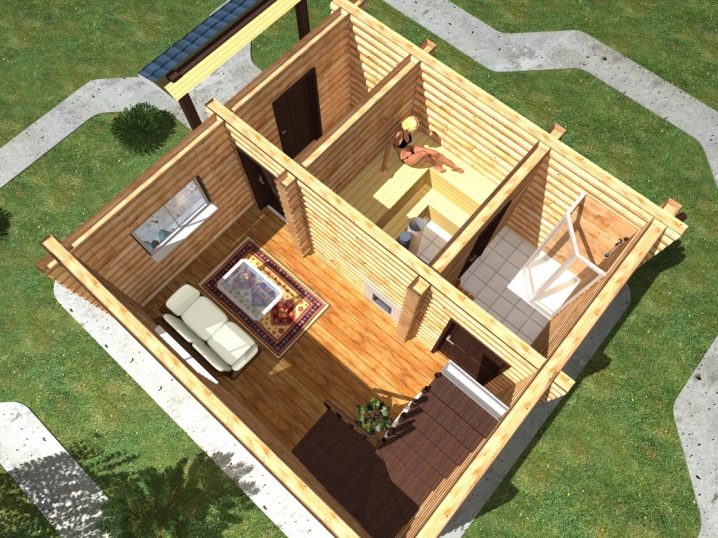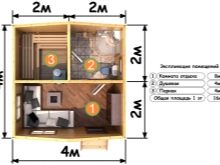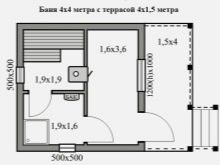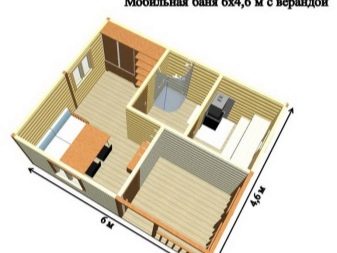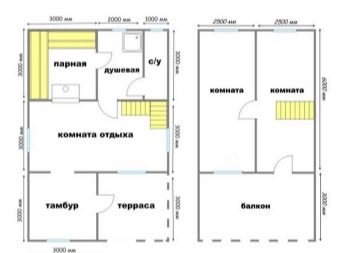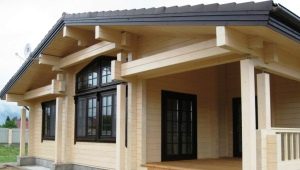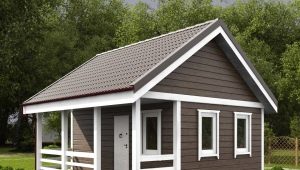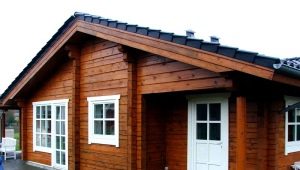Bath size 3x4: beautiful projects
Every owner of a private house or country estate wants to have on his site as much as possible useful buildings, such as a garage, a place to relax with a barbecue, a swimming pool and even a bath. Why spend money on holidays with friends or family, if you can relax perfectly on your site. Moreover, modern construction technologies make it possible to build a wonderful bathhouse with their own hands and at no extra cost. You can build it on the frame technology, and the result will surpass all expectations.
Special features
The best option for a frame bath will be a building with an area of 3x4 meters, which will make it possible to equip not only a steam room, but also a small shower room and even a rest room. Such a structure has its strengths, among which are some.
- It is economical. The construction will take a relatively small amount of building materials.
- Simple foundation construction.For such a building there is no need to build a monolithic foundation; a columnar variant will suffice.
- The construction will take little time. Construction technology is very simple, and even with self-erection does not take much time.
- The structure of this type is reliable and durable. Due to the fact that materials will be spent a little, it becomes possible to purchase them of higher quality.
- Communications can be laid right in the walls. This will give the room a neat appearance.
- Such a bath is environmentally safe, as it is built only from natural materials.
- The construction process can occur at any temperature and at any time of the year.
- It is possible to perform both external and internal decoration of any materials.
- Finished construction will not need shrinkage.
- Simple registration in the cadastral service. If you have a project of construction, it can be quickly registered. In addition, the official registration will help in the case of the sale of the site to get for it a high cost.
During the construction of such a bath is very important to provide for its insulation and vapor barrier.Thermal insulation for the room bath is very important. For its arrangement in the premises of this type, you can use mineral wool or fiberglass, which have decent heat-retaining qualities.
Vapor barrier is also a very important point, which should not be overlooked. During the period of rains and snows, the increased humidity of the environment can penetrate into the room, which will adversely affect its service life. Therefore, in the process of construction it is recommended to lay a layer of special film or glassine between the skin and insulation, which will resist moisture penetration into the room.
And it is also necessary to take into account that the choice and quality of the wood of the frame bath will depend on the choice of wood. It is better to prefer deciduous, aspen or lime trees. When buying, be sure to check the degree of drying of the boards. After all the positive aspects of such a building are marked out for yourself, and the basic materials are taken into account and selected, you can proceed to the manufacture of the bath project. This stage is very important in the construction process.
Projects
A properly prepared draft of a future 3 by 4 m bath at the cottage or backyard is a huge plus and a big stage in the construction of the building. In such a room of relatively modest size, everything should be initially thought out to the smallest detail: where the stove will be located, the chimney, what will be the ventilation, where to install the shower, and how to bring all the necessary communications. If everything is correctly and correctly calculated, then all the rooms can be made comfortable and comfortable for rest.
An example of the areas of the internal space of the bath are:
- dressing room and dressing room - two by three meters;
- the steam room itself is two meters by two meters;
- a shower room, from which it is even possible to equip a full bathroom, is one by two meters.
And also for a comfortable stay in all rooms and additional ventilation, you can arrange windows in the rest room and shower. Their optimum sizes will be 70 by 70 cm and 50 by 50 cm respectively. The steam room itself can also be equipped with a small window. The preferred size will be all the same 50 to 50 cm. The frame bath provides for the construction of a gable roof, under which it is possible to equip the attic.It will be small in size, but there you will be able to store everything you need for a good rest.
And also such a bath can be equipped with a small veranda on which to equip an additional place for rest. Considering the veranda, the size of the structure can be 4x3 meters.
For yourself, it is possible to make an ordinary standard drawing on which you have to rely during construction. But do not forget that for the further registration of this building in the cadastral service will have to develop detailed project documentation. The interior and the interior of the bath can be designed in accordance with their preferences.
Even outdated items such as wooden spoons, a samovar, bast shoes, and brooms that will bring the spirit of folk culture to your building will fit here.
Materials
Before construction of the frame bath begins, it is imperative to decide which materials will be used. Walls built most often made of wood. It is appropriate to use profiled or glued wooden lumber. Dimensions of 10 by 15 cm and 15 by 15 cm can be considered suitable for outdoor work.For internal construction, it is better to use the same bar 10 by 15 cm.
For thermal insulation of the room is well suited for the use of materials with foil interlayer. They very well keep heat indoors. You can choose mineral wool with a layer of foil. The advantage of such material is also the absence of the need for vapor barrier equipment.
Lining - the most common material for interior plating. He is:
- environmentally friendly;
- durable;
- cheap.
The whole construction of the bath, including the external and internal parts, should form one common frame. Only in this case will the proper reliability of the room be ensured. For this type of bath is well suited column foundation. For its construction will need pipes or blocks, mounted in a concrete strip foundation. Although for its construction, you can also use a cinder block or aerated concrete.
The choice of the furnace is determined only by the desire of the owner of the bath. You can install a conventional metal stove and brick it up or purchase a more modern version - an electric stove.
How to build?
After a detailed construction project has been developed, all the necessary materials have been acquired, you can proceed to the construction of a sauna with your own hands. The first stage of construction will be the arrangement of the foundation. If you build a columnar foundation, you will need nine blocks that will form the basis of the structure. Works should be performed in a certain sequence.
- It is necessary to prepare a plot of land for construction, it is desirable that it be on a flat surface. This site is cleared, removed garbage, grass, shrubs.
- To make a marking under the base, to equip a timbering.
- Pour the foundation, and in the prepared places to install the pillars, which will serve as the basis of the whole structure.
- Next, you must leave the base for a few days until it is completely dry.
After that, you can proceed to the construction of the frame of the building. It is most often carried out from a wooden bar. It is necessary to pre-treat the material with an antiseptic, so that it lasts much longer. The marking is done, the material must be laid on the outside of the building and attached with nails.
During work on the framing of the frame must use the construction level.
After finishing the strapping, you can proceed to the arrangement of the walls. They are also made of wood prepared in advance and treated with an antiseptic solution. Boards are attached very tightly to each other on the axis. It is important not to forget about the door and window openings. Professionals recommend to equip a rack at the point of joining the frame to the wall for greater structural strength. The construction of the walls should always start from the corners in order to prevent the construction of the structure.
Having completed the construction of walls, you can proceed to the arrangement of the roof of the bath. All work is done according to the standard scheme. It is necessary to provide excellent ventilation in order to prevent steam and condensate from accumulating under the roof. In the formed door and window openings can be mounted doors and windows. Metal doors can be preferred as the front door, while wooden ones are suitable for interior doors.
It should be noted that the door to the steam room should be made of thick wooden beams or tempered glass in order to keep the temperature in the room well.
Windows can choose both wooden and metal-plastic. They can be made to order by choosing, for example, tinted, frosted or patterned glass.
After the construction of the foundation, walls and roof of the building, it is necessary to perform the exterior finish of the frame bath. Here the choice of materials is unlimited and depends only on the owner’s imagination and material means. The following materials are well suited for exterior finishes:
- tile;
- plaster;
- siding;
- boards;
- lining up.
It is necessary to equip the walls with insulation and materials for waterproofing, then proceed to the exterior of any selected material.
For finishing bath inside, of course, lining is well suited. It is a natural material, environmentally friendly, not harmful to humans with strong temperature changes. In addition, it is very durable. It is necessary to abandon the interior with such popular plastic panels today. With strong heat, they produce harmful chemical compounds, and can even melt.
The floor is also better to make wooden boards. But do not cover them with paints or varnishes that do not withstand high temperatures.. It must be well polished and simply treated with an antiseptic.
Successful examples and options
Today there are many companies that manufacture turnkey baths. Schemes of structures, calculation of materials of such structures can be used to create ideas for your own project. For example, a bath in the area can be a single-story building with a small attic, you can equip the attic, which will serve as a guest room. But there is also the possibility of building a two-story bath, having equipped a full-fledged recreation room on the second floor with a pool table, music center and a large TV.
It is always possible to build an option with a covered terrace on which to place a table with chairs for summer holidays. It is not necessary to choose an option with an area of 3x4 m, there are many other varieties, such as:
- bath 4x4 m;
- bath with a veranda 4x4 m;
- bath 6x3 m;
- sauna with terrace 6x4 m;
- sauna with attic and terrace 6x9 m;
- bath 6x6 m;
- sauna 6x9 m
On sale there are even special construction kits that allow you to easily build a bath with your own hands. They include all the necessary materials for the frame, walls and roof.With their help, it is possible to build the desired building with quality and in a short time.
In conclusion, it can be noted that the construction of a frame bath can be done by hand at the cottage or in the courtyard of a private house. All that is needed for this is to prepare a construction project, stock up on all the necessary materials, prepare the necessary tools, and study all the instructions and recommendations for construction. In this case, the construction does not take much time, the result will please even the most picky owners and will be the envy of the neighbors.
How to build a bath with your own hands, see the next video.
