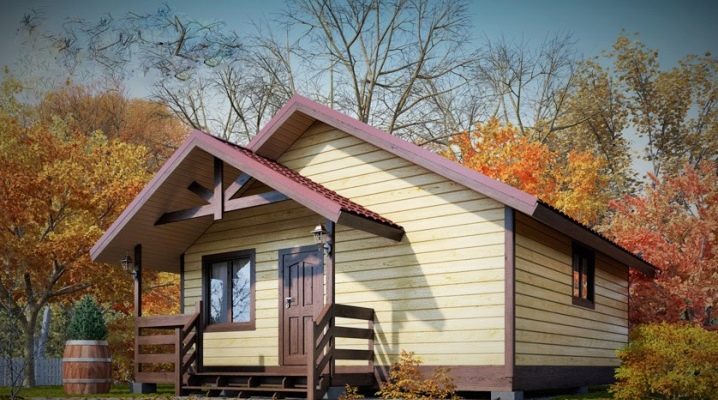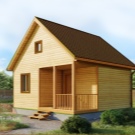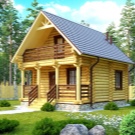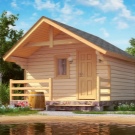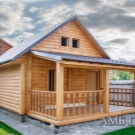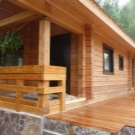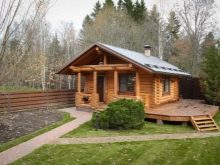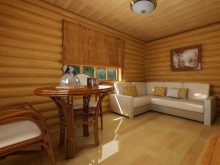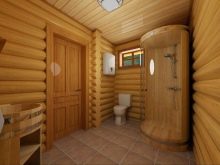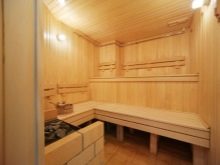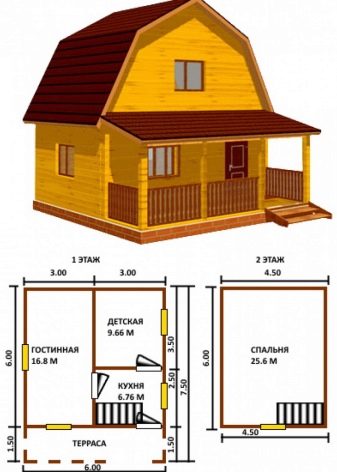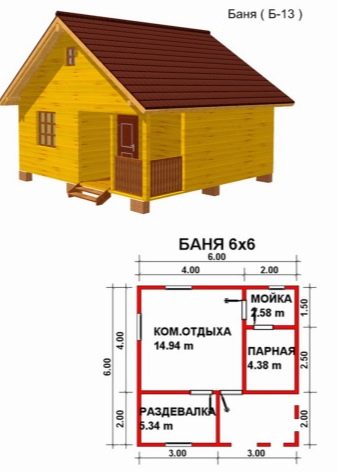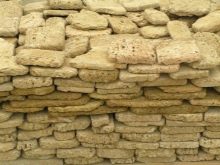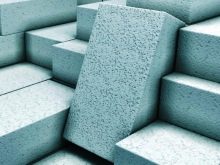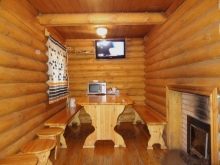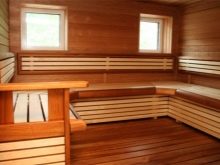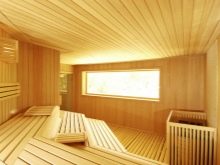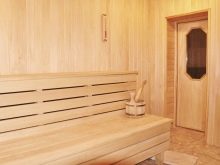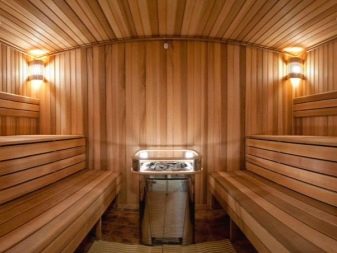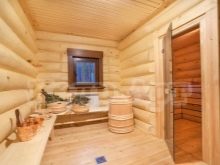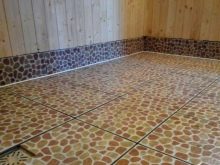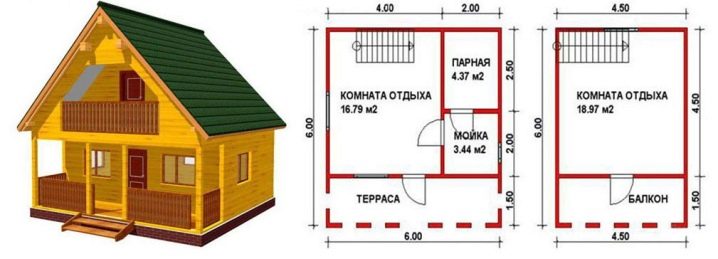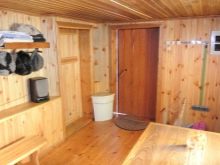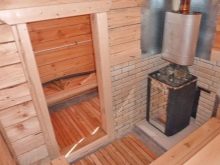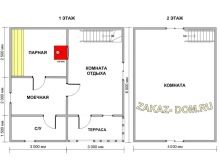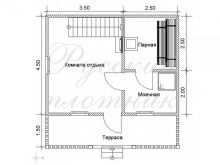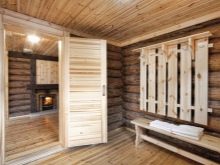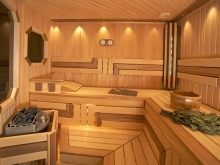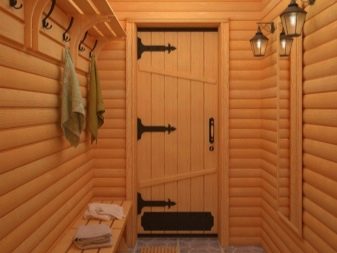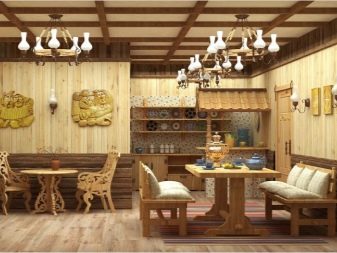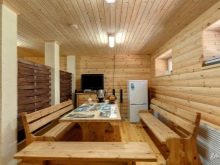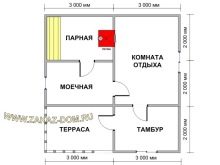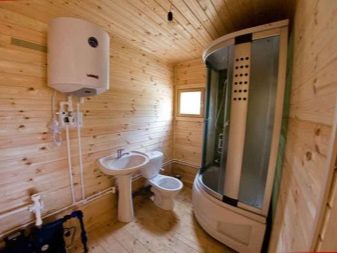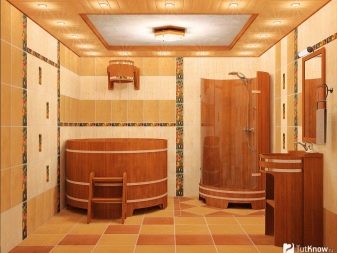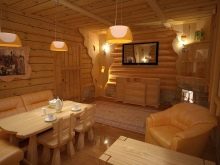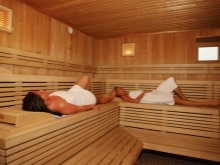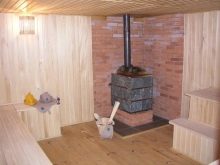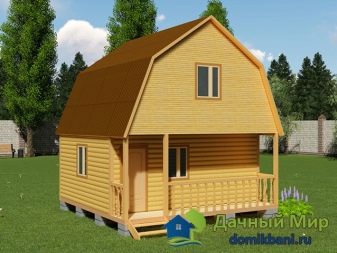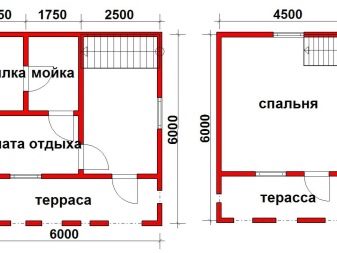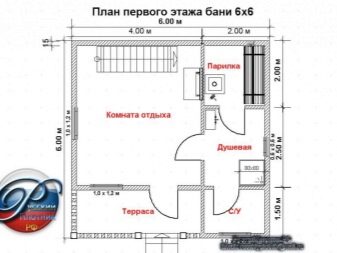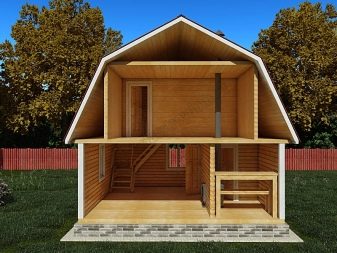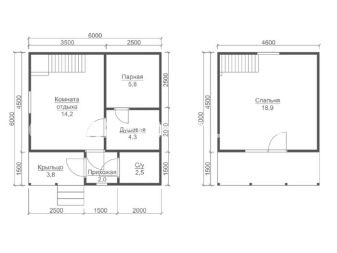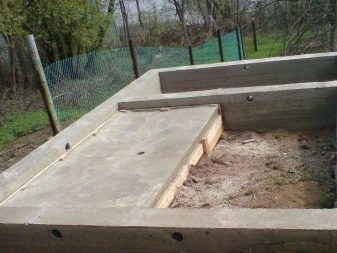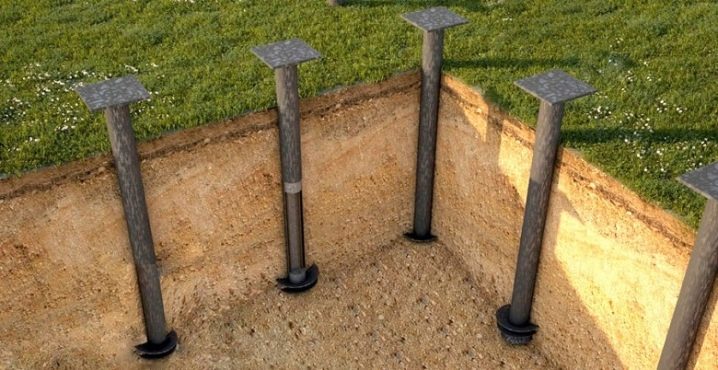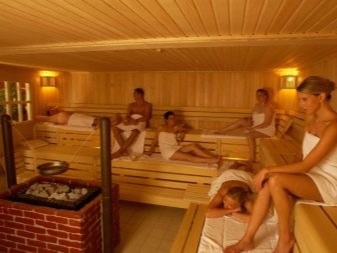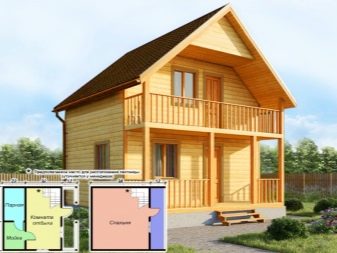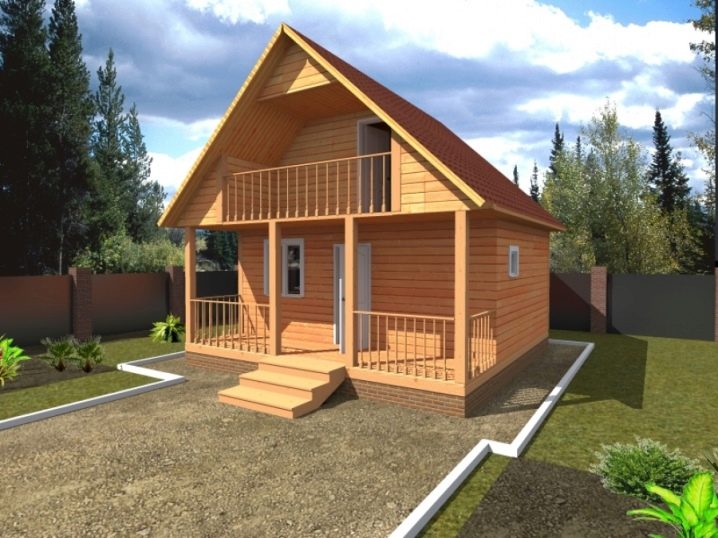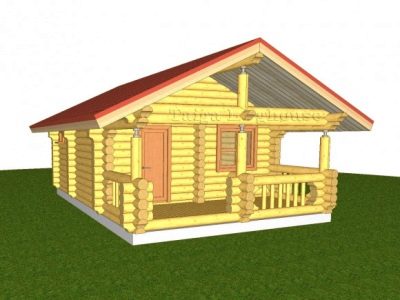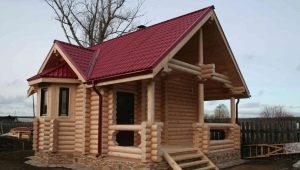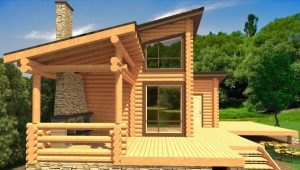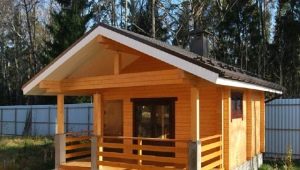6x6 bath project: layout, examples of finished buildings
Living outside the city in its home has a number of undeniable advantages: air without dust, no noise. An important role is played by arrangement of a bath on a site, after all it is an additional source of comfort.
Special features
The optimal size of such structures are usually 6x6 meters. On such an area you can easily place the most necessary. Bath area 6x6 meters can be called an ideal format for a bath. Such parameters allow you to arrange all the necessary facilities, to supply the necessary furniture, as well as heating equipment. Such dimensions of the room provide a complete rest for 8-10 people at the same time.
The construction of the object begins with determining the place where the structure will be located.
The sauna includes the following rooms:
- steam room;
- shower room;
- bathroom;
- waiting room;
- restroom.
The most commonly used material is wood, timber or logs.
When drafting a project, be sure to take into account that the interior is always smaller than the area of the building along the external contour. Most often, the bath adjoins the main house.
Material selection
The following materials are also used in construction:
- a rock;
- brick;
- shell rock;
- cinder blocks;
- foam concrete;
- aerated concrete.
Logs or cant are used in the diameter of 25–35 cm, which are chopped “into the cup”. The internal dimensions of the room will be about 30 square meters, which is enough to arrange all the necessary facilities and even make a closed veranda. It is easiest and cheaper to make a foundation for screw baths on a bath. They fit the frame of the object, made of timber or logs. Pile foundation strength is not inferior to the strip base, its advantages are as follows:
- economic expediency;
- simplicity;
- durability;
- It does not take much time to shrink.
You can build a bath by making a frame from a log house or a box of stone blocks. Interior premises should be finished only with wood, which is not impregnated with any primers or varnishes. Wood in this case is an ideal material and replacement is almost impossible to find. Its main advantages are the following:
- does not emit any harmful substances;
- possesses ideal heat conductivity;
- has the necessary coefficient of expansion.
In steam rooms, wooden linings of linden, cedar or birch are commonly used. Now the Abashi tree is in fashion, really the technical characteristics of this tree are good. Abashi grows in warm countries. It is not deformed by high temperatures. Facing from this material does not allow to store heat indoors. The tree also releases various beneficial substances that have a positive effect on the body.
Linden for the price is inexpensive, it is ideal for facing the walls of the steam room. The material does not deform from high temperatures and excessive humidity.
Cedar is also a valuable material and is well suited for facing a steam room or a rest room. During operation, the tree for a long period of time allocates resin, which have a beneficial effect on the human body. The smell of cedar is pleasant, but there is only one danger: the resin can abundantly stand out and its temperature can be up to a hundred degrees Celsius,which can cause burns on the skin.
It is recommended to remember that in the steam room the air can warm up to + 120-130 degrees Celsius. That is why it is forbidden to cover the walls with any kind of "chemistry" or primers, because it is dangerous to health.
From heaters most often use technical cotton wool which is reliably laid by a waterproofing. This material is environmentally friendly, is not influenced by the environment, there is no mold or fungus on it, it is not included in the composition of the diet of rodents.
Aspen is the cheapest material. In thermal conductivity, aspen is inferior to cedar or abashi. If the wall sheathed aspen, then this is not the worst option. The floor is made of tile or planks, the service life of the plank floor is noticeably lower. When wooden flooring often use a grooved board.
Subtleties of design
Making a plan project, you need to remember the essential details. The layout is divided into several areas, the options may be different, but usually the following rooms are always available:
- steam room;
- shower;
- the bathroom.
Rooms are made on an individual project, each homeowner knows better how many people will have a rest at the same time, how best to plan a rest room and a steam room.For a more rational layout of the log house use some traditional techniques. The stove is located near the wall, which is adjacent to the corner lounge. At the same time we should not forget about fire safety. The furnace hole is usually displayed in the waiting room.
The platform is very important, because it allows you to save heat in the cold season, and also refers to the free area.
When developing a schematic drawing of a 6x6 meter bath, the following details should be taken into account:
- allowed to do with any part of the object;
- sewer pipe is located next to the drain hole;
- the steam room is designed significantly larger than the shower bath;
- the pool is often done in the rest room.
The area of 6x6 meters to plan for a bath is not very difficult. The washing in the steam room is arranged; the stove is made of wood or electric. Wide wooden shelves whose dimensions are not less than fifty centimeters are strayed from a bar. The toilet should be located next to the washroom. The dressing room is traditionally allocated under the hozblok, it stores firewood and coal, bath accessories, as well as in it you can and change clothes.
Recreation room - a place where you can dine and watch TV.The walls of this room are sheathed with wooden lining, and sometimes stainless steel sheets with a thickness of 2-3 mm are used. Such a bath will perfectly keep the optimum temperature, which will save cubic meters of wood or coal.
Particular attention is recommended to pay a tambour in which you can equip the dressing room. At the same time, this technical room is a kind of heat insulator that protects the exit of heated air in the steam room.
A room size of 6x6 meters is more than enough to accommodate all the important elements. Room for rest rationally heated with a furnace that is adjacent to this room. In the dressing room is usually placed all the most necessary for a pleasant stay - tables, chairs, kitchen cabinets, fireplace. Often, there is also a kitchen with a refrigerator, gas stove and microwave.
During the development of the project it is important to build on the number of people who will usually be in the room. For a 6x6 meter format, you can count on 8-10 people. The base figure is taken this way: one person can occupy a usable space of about 1.15 square meters.Knowing this coefficient, it is easy to calculate the project and the rational location of the usable areas of various premises.
Often in the rest room mounted glazing. It improves air exchange.
Not to mention the room, the importance of which is difficult to overestimate - this is washing. Usually the water is heated using a water heater, which is in close contact with the stove. In the washing also often place the shower.
The factors that influence the layout of the bath are the following:
- furnace size and its functional features;
- the space between the stove and objects in the room;
- total number of guests;
- the amount of furniture and equipment;
- the size of the doors and in which direction they open;
- wooden shelves options.
Double decker
The bath can also be made in two floors. Its roof can be any. Often they make similar objects with roofs in the form of a tower or hip, which look quite original on the site. On the second floor, rooms are made for the night, and a terrace can be placed there.
Single storey
The presence of a veranda is an important moment in the sauna industry.The veranda can be a place where it is good to have a rest in a warm or even cold season. The walls of the terrace can be insulated; double-glazed windows should be installed in the window openings. Terrace in the summer on the ground floor can effectively protect from rain.
With attic
The second floor can be made in the form of attic. It’s easy to build such a structure with your own hands. Attic - it is actually an attic, which is adapted for useful needs.
The construction of the attic is beneficial in economic terms, it also plays the role of the roof and is a room.
Stages of construction
The stages of construction are divided into the following phases:
- foundation building;
- frame installation;
- roof construction;
- interior trim.
At the beginning of construction, the main thing is to decide on the type of foundation. The ribbon foundation is durable at first glance, but it costs a lot of money; a period of 3 to 6 months is also needed for its shrinkage. Not every soil can cast such a foundation. In the lowlands or soils, where there is excessive moisture, to make such a foundation is not recommended.
It is very profitable to mount the pile foundation.It takes a minimum of time, and its strength is not inferior to the tape one.
The frame can be made any, but from the inside the skin is made of wood. It is important to understand that when calculating the usable area it is necessary to take into account how much space the furniture will occupy. The height of the steam room is usually about two meters, the height of other rooms can be up to three meters. Such dimensions allow you to place all the necessary equipment and furniture.
With dimensions of 6x6 meters there is a “space for maneuver”, which will provide an opportunity to comfortably accommodate all guests. Often, additional seats are made, which will allow to accommodate an additional number of people.
Such parameters allow you to optimally distribute warm air flows throughout the room. The room must be at least two meters in width and length. Shelves are made about 2.3 meters long and at least half a meter wide.
Bath 6x6 meters reliably protects against low temperatures and bad weather. On the internal basis its useful area is 25 square meters, while the veranda occupies 8 square meters, the steam room - 7 square meters, the washing room - 6 square meters and the waiting room - 4 square meters. These sizes are approximate, they reflect a general trend.And also many manufacturers produce standard baths that can be assembled on the site. The cost of such objects starts from 450 thousand rubles.
Examples of finished buildings
Baths from a bar with a mansard. An example of combining a roof with a useful area in which to relax.
The plan of a frame bath is 6 x 6 meters. This is how a plan is drawn, which gives a visual representation of the future object.
The design of the bath of logs. This material has been used successfully for many years.
An overview of the 6 x 6 meter bath project is given in the next video.
