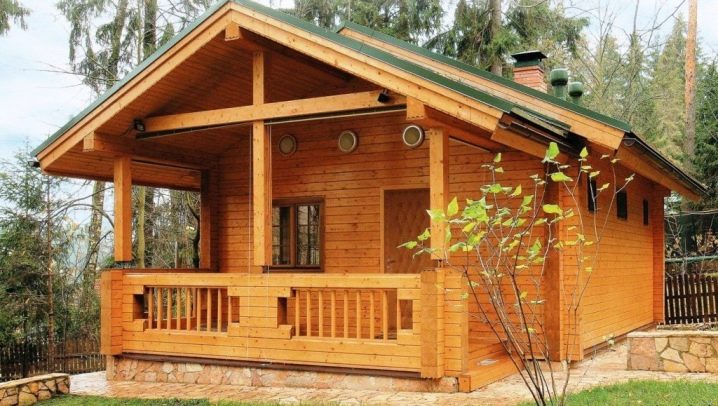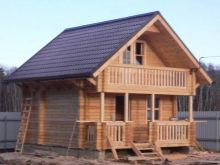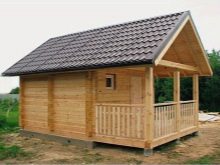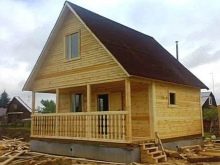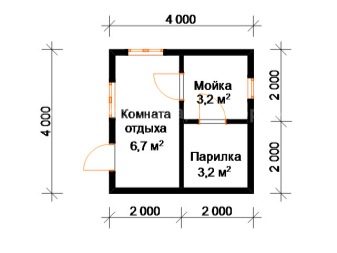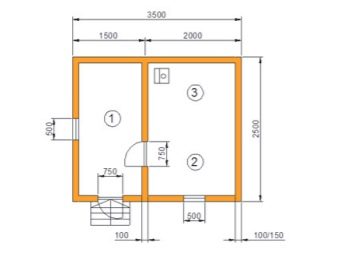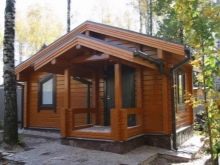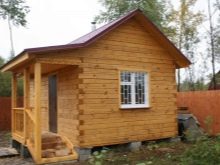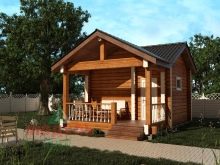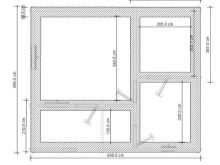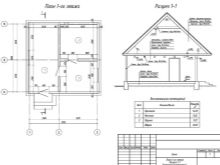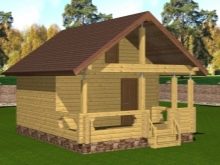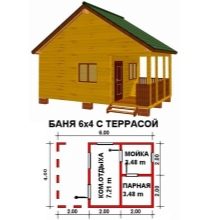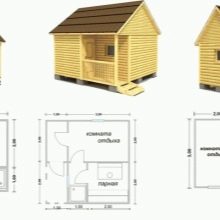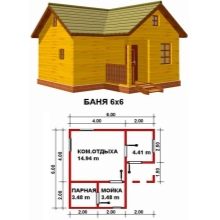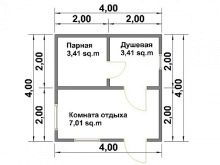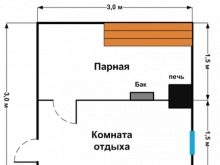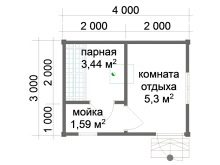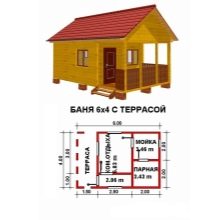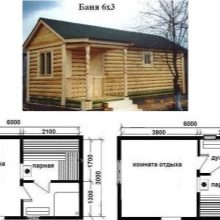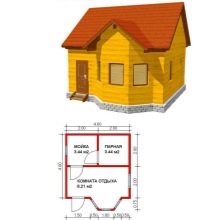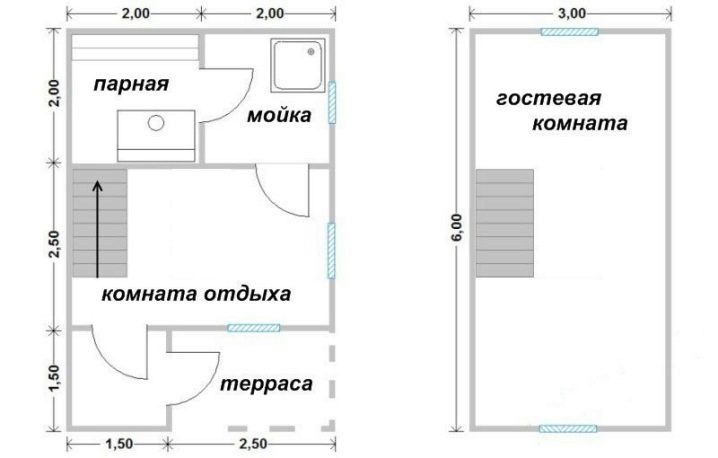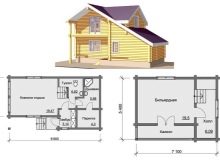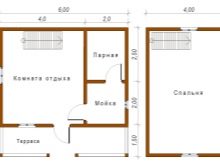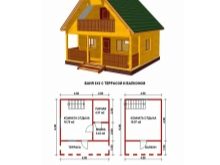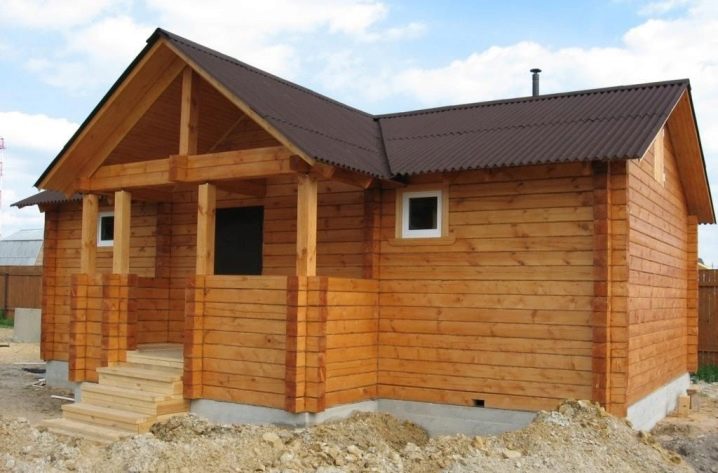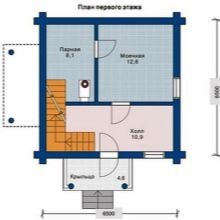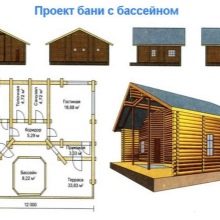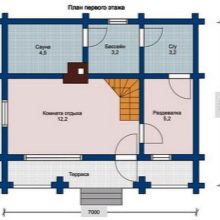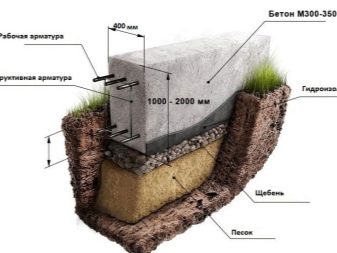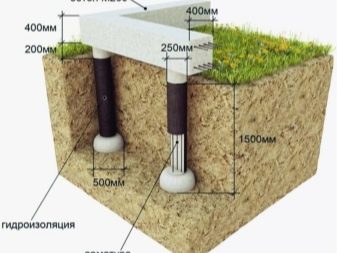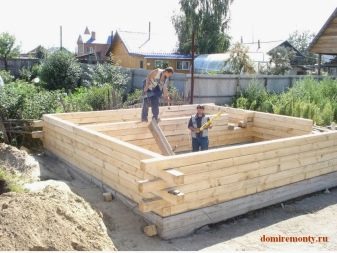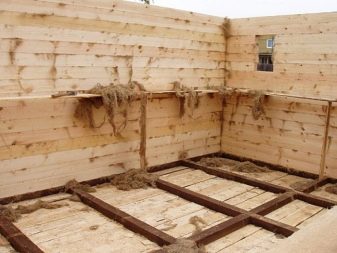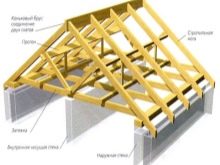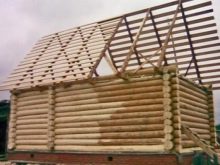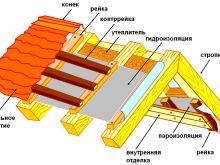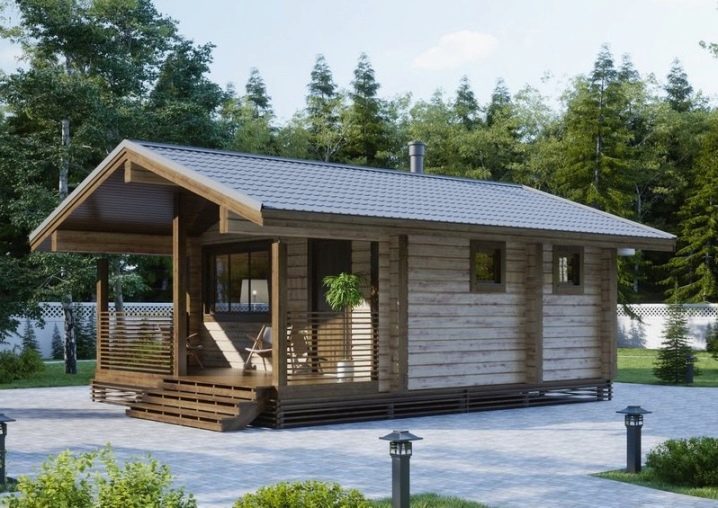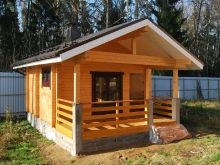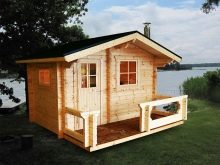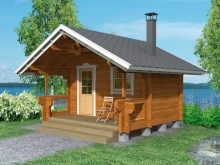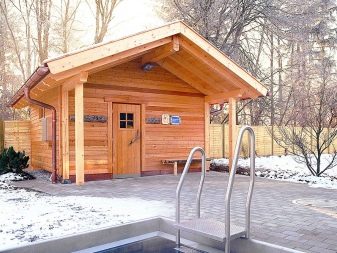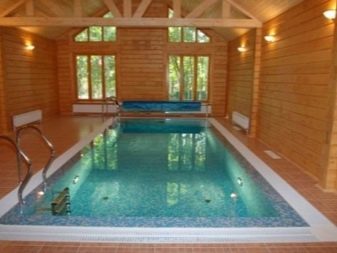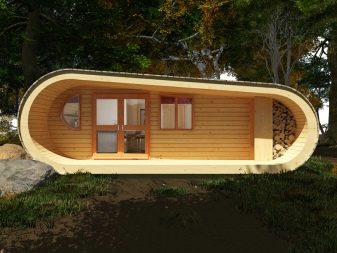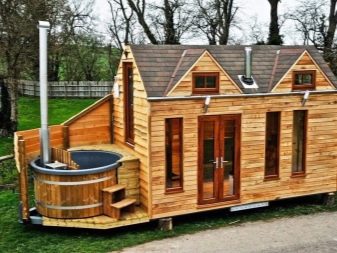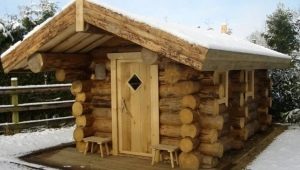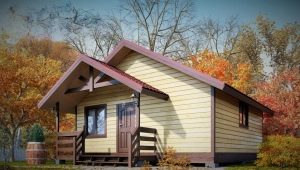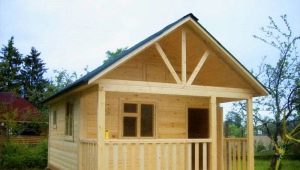Bath from a bar size 150x150: beautiful options for buildings
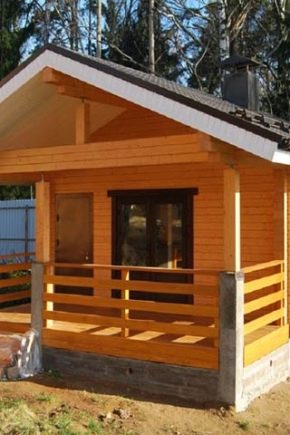
It is difficult to argue with the fact that a bath in a country plot for a Russian person is a necessary subject. It is needed for taking water procedures, heating water, besides, it is used for relaxation and spa treatments.
Wooden timber 150 x 150 in size for this building will be the ideal combination of price, quality and time to build.
Special features
The tree is an ideal option for the structure of the bath, since it is in this design that you can create ideal conditions for temperature and humidity, the effect of the Russian steam bath.
There are a few more reasons that make wood bead a favorite among other materials:
- Wood has a low thermal conductivity. The correct choice of the cross section of a wooden beam allows you to heat the room in the shortest possible time, while it will cool for a long time. For northern latitudes, do not use a bar with a cross section below 200 mm, for central Russia it will be enough to have a cross section of 150 x 150, and for southern districts you can build from bars with dimensions of 100 x 100.
- For the manufacture of timber often use conifer trees that have anti-allergic and anti-bacterial effect.
- For a small one-storey bath of timber does not need a massive foundation, such as, for example, for brick or stone construction.
- Timber shrinks at times less than the log. Also it is not subject to warping, deformation, cracking.
- It is rather convenient to work with a bar, unlike a rounded log. Wooden buildings practically do not require interior decoration.
- The timber is usually already treated with biological and fire-resistant impregnations, which means that the construction of such raw materials does not rot, will not be eaten by insects, the risk of fire is minimal.
Projects
The size of the bath depends on several conditions:
- territory of the site.The dacha plots of the majority of the inhabitants of our country are 6 acres, which means it is logical to build a small bathhouse on such land;
- construction budget;
- personal preferences of future owners.
The creation of individual projects of wooden buildings, including the baths, are engaged in special construction companies or design offices. Many similar firms also offer turnkey construction, which includes all stages from project development to building construction and organization of all engineering communications.
If you decide to order in the company only plans and drawings, and the construction will be carried out on its own, refer in detail to the composition of the project documentation. In the finished version must be a sketch and a working draft.
The first provides the following data:
- foundation plan;
- explanatory note with all technical indicators;
- building facades;
- floor plans;
- sectional room;
- floor and ceiling floor plans;
- rafter system (general view and section);
- volumetric layout or visualization in volume on a computer;
- explications of all rooms.
The working draft should include:
- the layout of the crowns;
- scan walls (the so-called technological map);
- a detailed inventory of the whole structure, as well as an accurate calculation of the molding and cubes of the beam.
Miniature bathhouses with dimensions of 3 x 3 m and 3 x 4 m are suitable for small suburban areas, with limited budget. On average, the independent construction of such a bath can cost 50–100 thousand rubles, and construction companies determine the price of such a building about 150–200 thousand rubles, including the cost of materials. In a 3 x 3 bath, it is necessary to plan each centimeter of area very carefully, for example, to rationally combine the washing station with the steam room. In small saunas, it is better to install wood stoves instead of bulky brick stoves.
The 3 x 4 bath project already allows you to make the bath more comfortable for 3-4 people, but for this, it is better to allocate half of the room as a rest room (approximately 3 x 2 m):
The bath, the dimensions of which will be at least 4 x 4 m, may well be with three small, but separate rooms: a waiting room, a washroom, a steam room.
If the budget and the size of the suburban area allow, pay attention to the buildings with the parameters of 6 x 3, 6 x 4 m. With such dimensions you can allow to arrange a rest room and / or a veranda.
Draft bath, the attic of which is equipped under the guest room
The size of the bath 6 x 6 m and more will allow owners not to save on space and experiment with the layout. In addition to the basic necessary facilities, you can equip a guest room for friends. In a large bath, you can even install a pool or font.
Two-storeyed sauna 6 x 6 with a terrace and a balcony
When planning the construction of a bath with an attic, do not forget that the room on the second floor will be smaller in area than the first floor. For example, the loft at the bath with dimensions of 6x6 will have a linear dimension of 4 x 6.
How to build?
To build a bath with his own hands will be able to any average man. Step by step consider all the stages of construction.
Projects, schemes, drawings
Before construction, it is necessary to prepare future construction drawings, with exact dimensions and location of windows, doors and utilities. Based on the drawings, calculate the number of building materials and components.
Foundation
Since the bath of timber can be called a light construction, then the foundation for it is lightweight.
The most common are two options.
- Shallow Tape: the concrete is poured into the formwork around the perimeter of the building, the depth in the soil is 30–50 cm (be guided by the average depth of soil freezing in your area). The height above the ground should be at least 50 cm, to protect the timber from moisture. Laying of the bars can be started after the concrete has completely set, it is usually in two to three weeks.
- Columnar to make the foundation easier and cheaper, however, it is not recommended when building on unstable soils. Brick pillars are installed at the corners and perimeter of the building, as well as at the places where the load-bearing walls are installed. A prerequisite is the manufacture of concrete "cushion" under the pillars, in order to avoid their subsidence. The frequency of installation of the pillars is on average 1.5 m, but not more than 2 m.
Whatever foundation you choose, be sure to reinforce it with reinforcement. In addition, it is necessary to additionally conduct waterproofing of the first crown of the beam from the base. Molten bitumen is spread over the entire horizontal surface of the foundation, and from above it must be covered with roofing material. After complete drying, you need to apply another layer of bitumen and roofing material.
Before laying the foundation, be sure to consider discharging consumed water and draining.
Wall construction
When the foundation has settled for several days, begin to lay the walls. Pay special attention to the first row. It is also called differently - crown. The first such element is very strictly corrected in terms of level; it is possible to use a larger size bar, for example, 200 x 200, and the rest will be 150 x 150. It is not necessary to fix the first crown, since in the subsequent weight of the whole bath structure will provide the necessary strength.
The rest of the timber is laid by the method "in the paw". When choosing a timber for construction, pay attention to the quality of the material, because the durability of the building largely depends on it. It is better to fold walls from profiled or glued laminated timber..
Think about what kind of insulation will be between the crowns - moss, tow or jute. All the above materials have the same thermal insulation properties, however, jute in a roll is much more convenient and faster to use. The jute tape is unwound and fastened to it with a furniture stapler.
Installing the walls, immediately plan a place for doors and windows.
Roof
For very small baths (3 x 3, 3 x 4), a lean-to roof is enough; for larger buildings (3 x 5, 3 x 6, 6 x 4), a gable is needed.
To build a roof, you need to remove the 2 uppermost rows of bars, but only after complete shrinkage of the structure. Instead of upper crowns, ceiling beams are laid. After that, proceed with the installation of the truss system. To rafters fasten boards for crates, on which are placed hydro-, steam- and heat-insulating materials. Finishing stage - fixing the top roofing.
Owner reviews
Reviews of owners of baths from a bar are mostly positive. Most people note the high speed of the construction of the building, moreover, such baths are quickly heated, and at the same time a little fuel is spent. Naturally, a good bath should be properly built, and not save on the quality and quantity of materials.
Beautiful examples
Wooden buildings always look neat and cozy. And if you add some functional details to them: a porch, a bench, a veranda, then you never want to leave the country plot. Even the smallest bathhouses can be interestingly beaten by a porchwhere you can relax after a session in a steamy summer evening over a cup of tea and watch the sunset.
Another nice addition to the bath is a font or pool.
Even unusual shapes can be made of timber - for people who are not afraid of original ideas.
How to build a bath from a bar with your own hands, see the next video.
