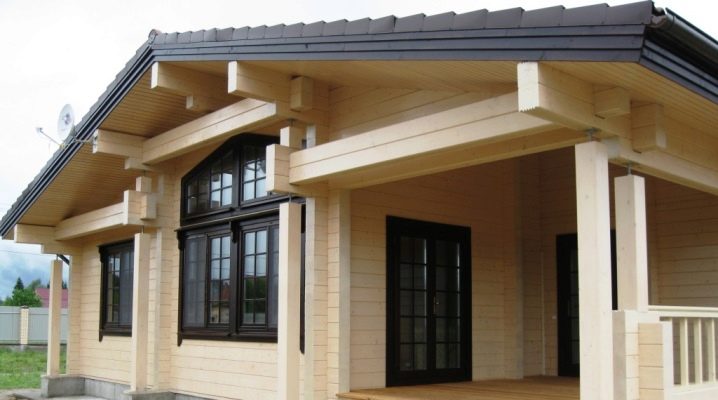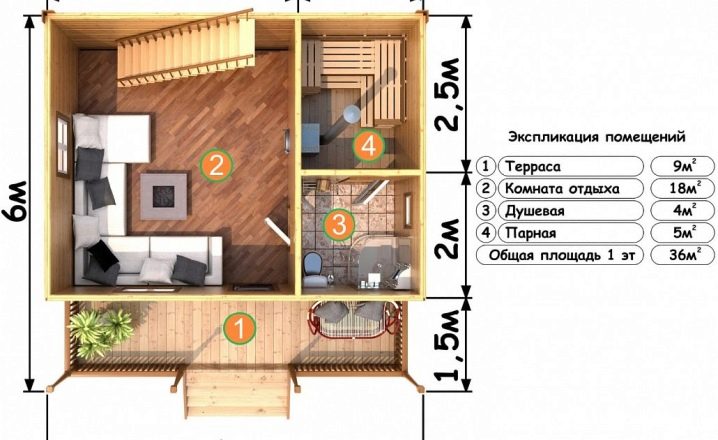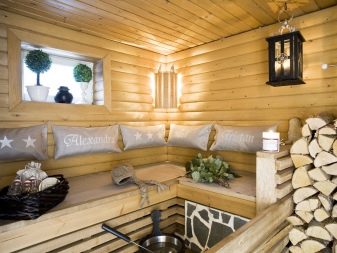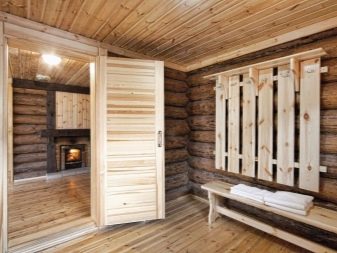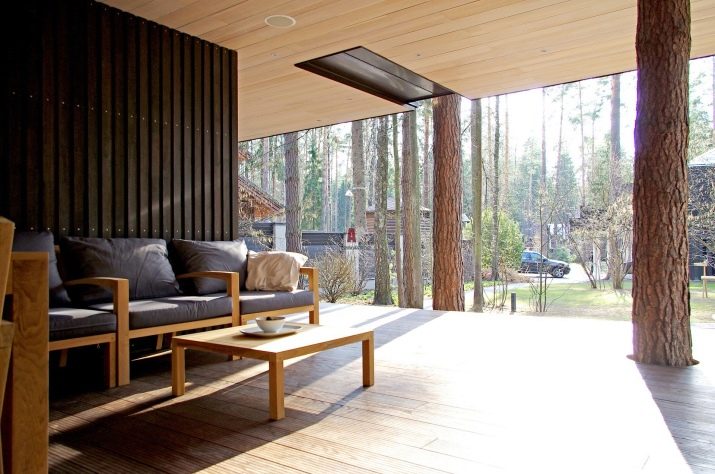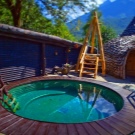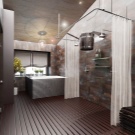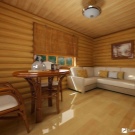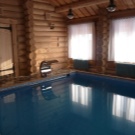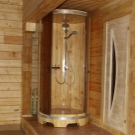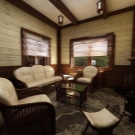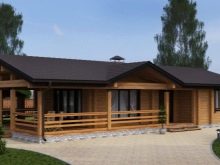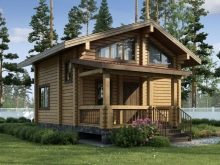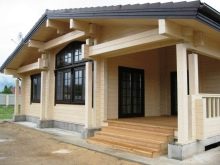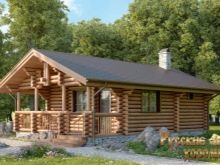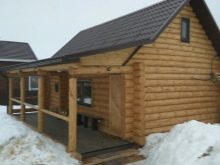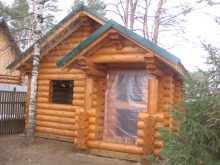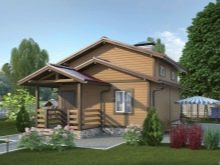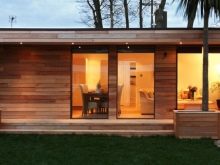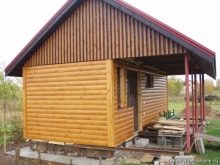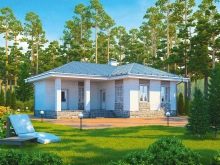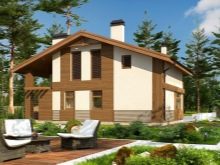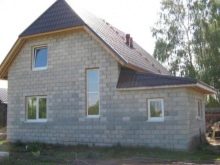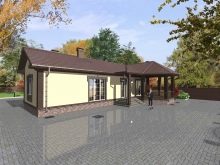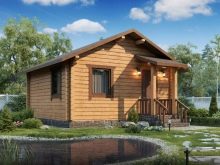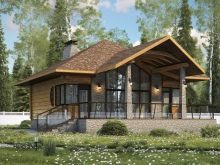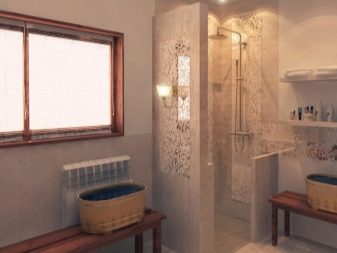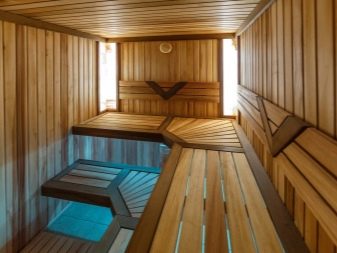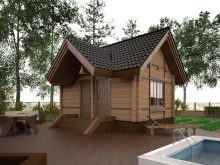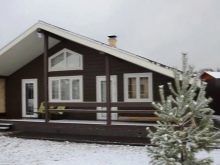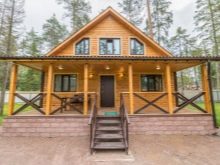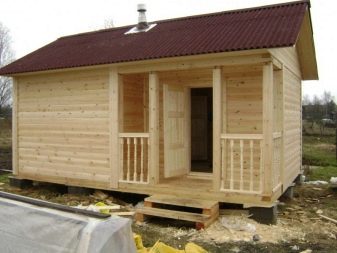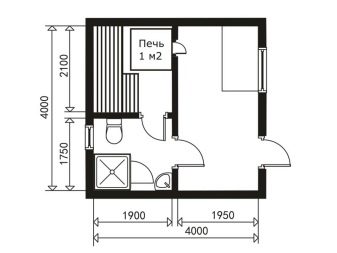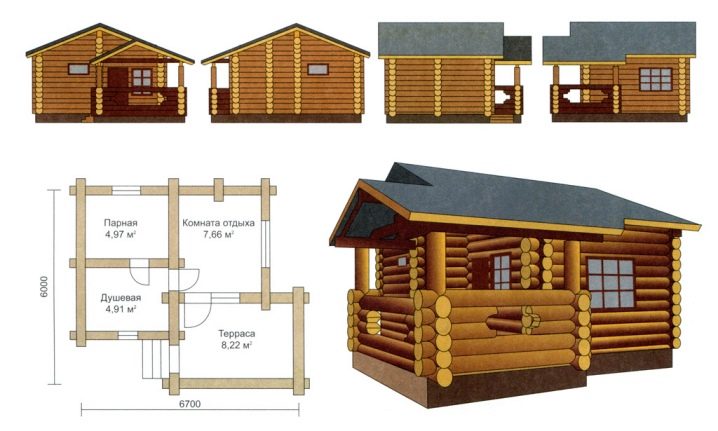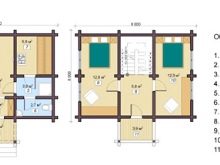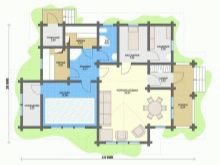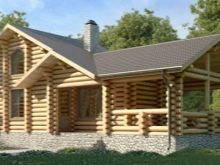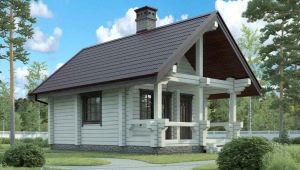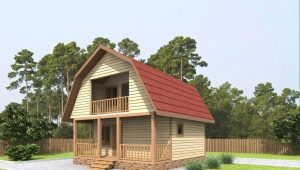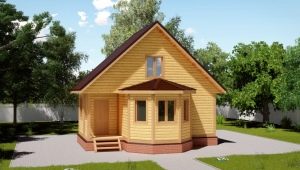Examples of baths with a rest room
Examples of baths with a rest room
All owners of private homes dream to have their own steam room. Taking into account the modern layouts, it is possible not only to build such a room ourselves, but also to combine it with a terrace and a lounge room and to use simple and inexpensive materials, despite the small area.
Great additions
A bath in your house is like a mini-spa on hand, because it has long been proven that the steam rooms are very good for the skin and the body, because they evaporate all harmful microorganisms and clean the pores. A good bath room consists of several parts.
- Steam room - a room where there is an oven, which can be electric, gas or ordinary. There are also shelves (places where people can sit, lie down and recline). The distance between all the listed objects should be about 1 meter. The height of the bath room should be strictly 2 meters, so that the air does not erode at higher ceilings and that it does not stagnate at low ceilings.The door of the bath should open strictly outwards, not inwards, otherwise it may bring to a damp and uncomfortable temperature in the waiting room.
- Waiting room - this is the place where people prepare to enter the bath, that is, they undress, take coals and brooms.
- Restroom - here you can put a refrigerator and keep drinks and food. The table and chairs will also be in place, as it can be harmful to stay for a long time at high temperatures. So noisy company can be transferred from the bath to the rest room. Also often put there a TV or music center. To save space, the dressing room and guest room can be connected.
- Shower - a useful room for a bath; a shower stall is placed there, the water in which is heated by the stove, if, of course, there is an adjacent wall next to the shower room from the steam room. There can also be a toilet.
- Veranda and pool - these attributes are not necessary, but their presence will add comfort and luxury to your bath complex.
If in your building there will be all the listed additions, you can safely consider yourself as the owner of the ideal sauna room.
Different materials for construction
When deciding to build your steam room you need to be careful in choosing the material in order to maximize and improve the effect of the sauna. It is built mainly from wood or other modern materials.
- Timber. The bath from a bar is rather popular. Due to its appearance, it does not need finishing, the material itself is eco-friendly and resistant to temperatures. When processing timber, flat boards are obtained, they are more accurately superimposed on each other, this helps to correctly calculate the amount of material needed, which will save you money.
- Logs The traditional solution that fits perfectly in the bath room. When choosing the type of tree, it is necessary to give preference to aspen, other species have not recommended themselves so well, as they may crack from the heat or bend, if they are not well dried, it depends on the supplier and the manufacturer. The biggest advantage is environmental friendliness and reasonable price.
- Metal carcass. The advantage of an unusual material for the steam room - in the speed of assembly. First, it is assembled at the factory according to the construction plan, in order to check whether all the parts are in place, then they are dismantled and are already being erected on your site.The material is cheap and simple. Not advised when planning a two-storey bath and steam rooms with a veranda.
- Foam blocks. The material is perfect for cottages, two-storey baths with bedrooms, large lounges, pools and billiards. The building of this material is resistant to high temperatures, in the winter it protects against frost and does not emit toxic substances when heated.
When choosing a material you need to understand that the main criterion should be the refractoriness of the material, for this there are many solutions that can handle the outer and inner sides of the walls.
Design features
In order to avoid the need for restructuring and reworking the sauna room, the design phase of the sauna should be the initial stage. The finished project will provide an opportunity to decide on the purchase of materials and necessary goods, it will save your time and money. It is necessary to choose the right place on the site for the location of the steam room with adjacent rooms.
When choosing a place you need to know a number of important points:
- places where groundwater flows close to the surface are excluded from sazu;
- if it is possible to arrange the steam room on an elevation, then the problem of disposal of dirty water will be solved in a natural way;
- the bath should be at a great distance from other buildings, the distance from the country house should be at least eight meters, to the well about 5 meters;
- if there is a lake or reservoir nearby, then it is desirable to build a bath at a distance of 10-15 meters from the coast, which will eliminate the need to build a pool (any nearby water space will solve the problem of water supply);
- the entrance to the bath should be located on the south side, so that during the cold season, the snowdrifts do not block the door;
- it is advisable to set the windows of the sauna room on the west side, so that the sun's rays will abundantly illuminate the room;
- perpendicular arrangement of the doors or the construction of the vestibule will relieve unwanted drafts;
- doors and windows in such rooms should be small so as not to release heat;
- great importance should be given to ventilation and the quality of the ventilation system;
- in the shower room, it is advisable to install a window just above the height of the average person.
Project examples
Depending on your preferences and capabilities, you can choose a scheme for steam rooms withconsidering the size of your site. Below are diagrams of bath rooms of various sizes.
Little ones
Despite the small space, modern layouts provide ample opportunities for the most efficient use of space. Most often, the hallway and the rest room are not separated in small layouts - this makes it possible to put a bathroom. The external interior of such buildings is attractive and adds comfort, perfect for small companies or family holidays. Often such buildings are made with open verandas.
Average
The average room size allows you to add a separate room for rest and a shower room with a toilet. As you can see, the space is used as efficiently as possible, there is a beautiful veranda. The steam and shower rooms are adjacent, which makes it possible to use one tank with water.
Large
By large baths are meant two-story or one-story buildings, where there may be a bedroom, a pool and a pool table. This option is suitable for large companies and for lovers of luxury holidays.
The second floor is most often used for sleeping rooms.
The one-story large room accommodates a large lounge with sofas, a swimming pool, a separate bathroom, a pantry and massage rooms. Such a bath complex includes everything you need, starting with the steam room and ending with the bedroom, a great option for a good rest. In appearance, such facilities are like a house where you can live a full life.
Review of the modern guest house-bath, see the following video.
