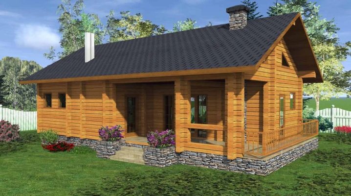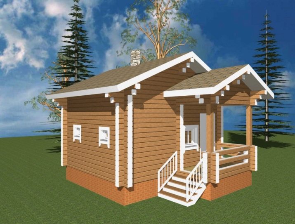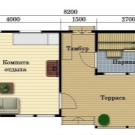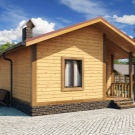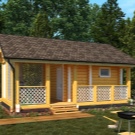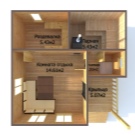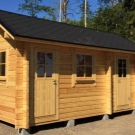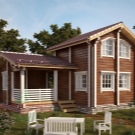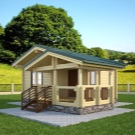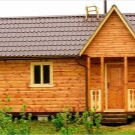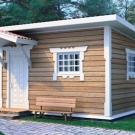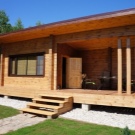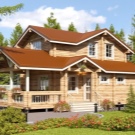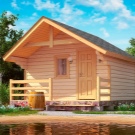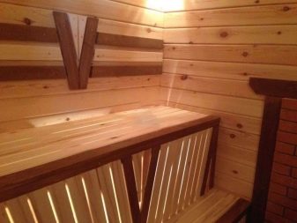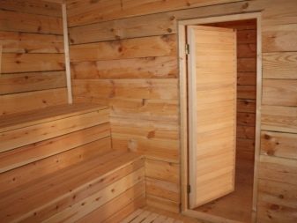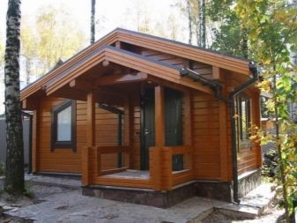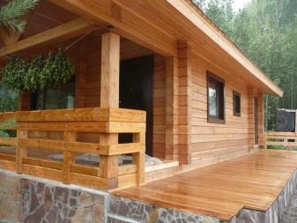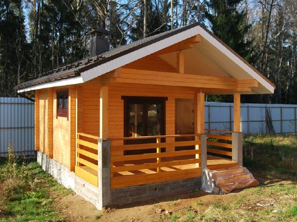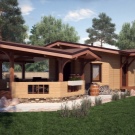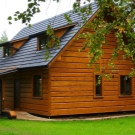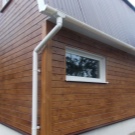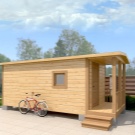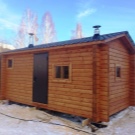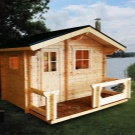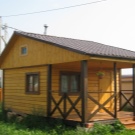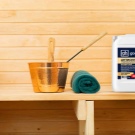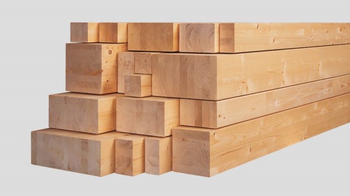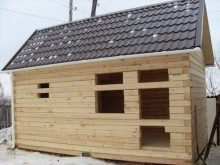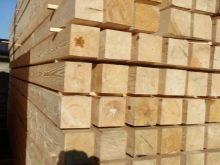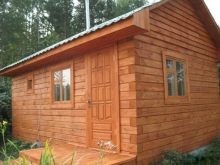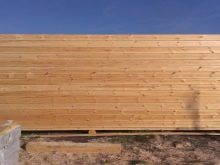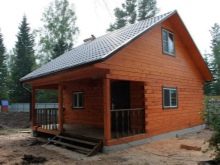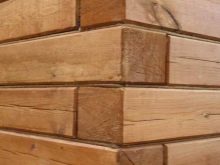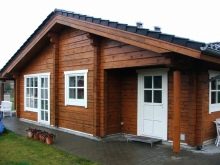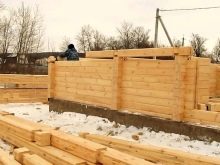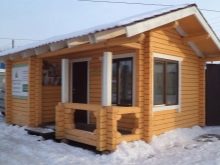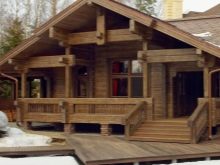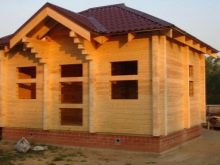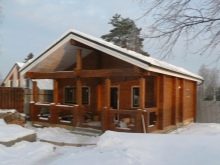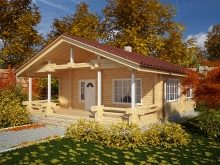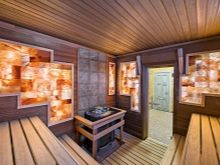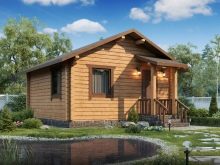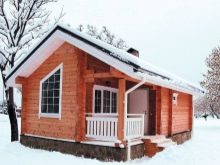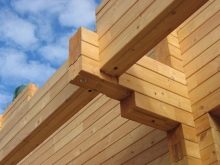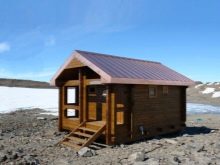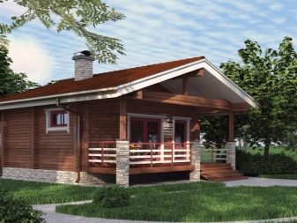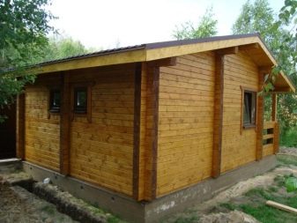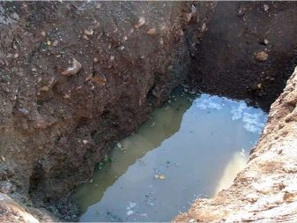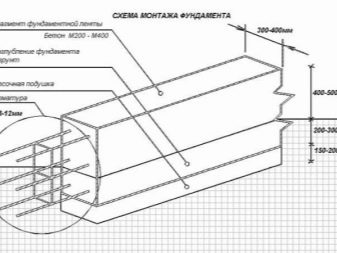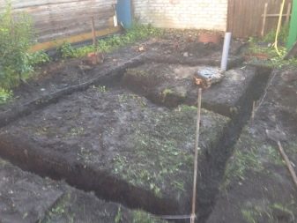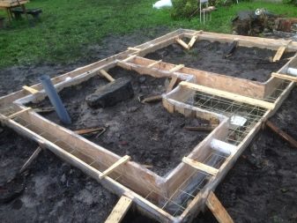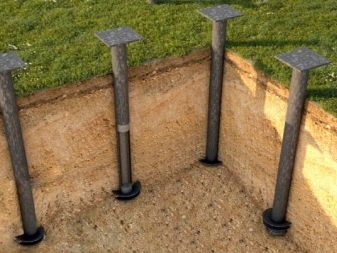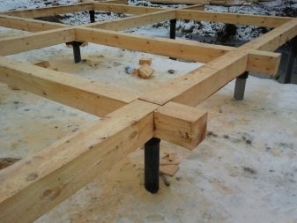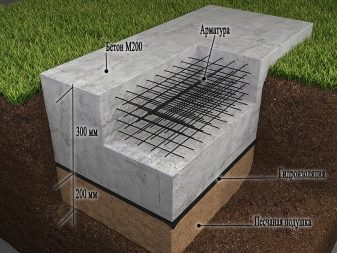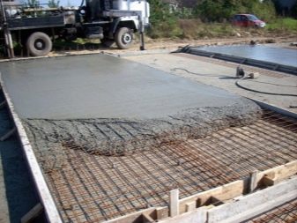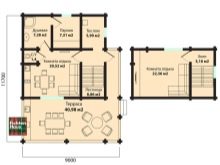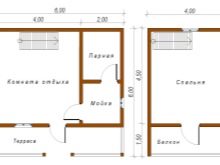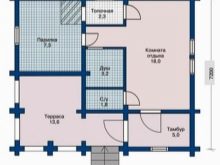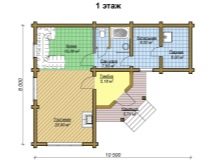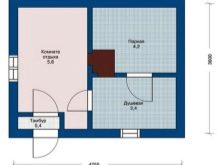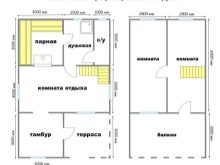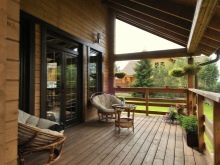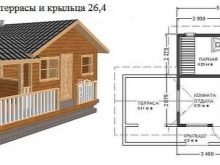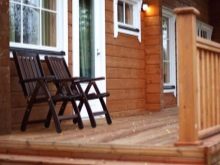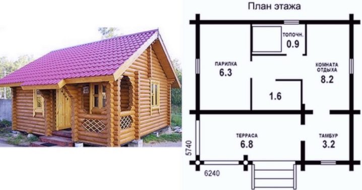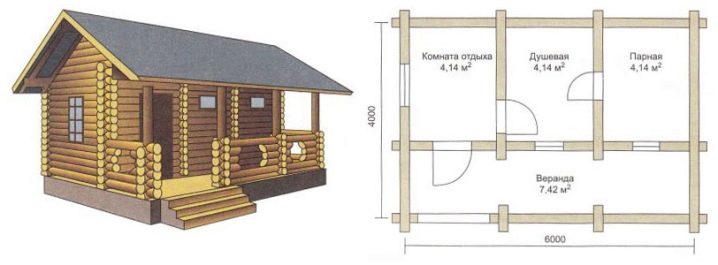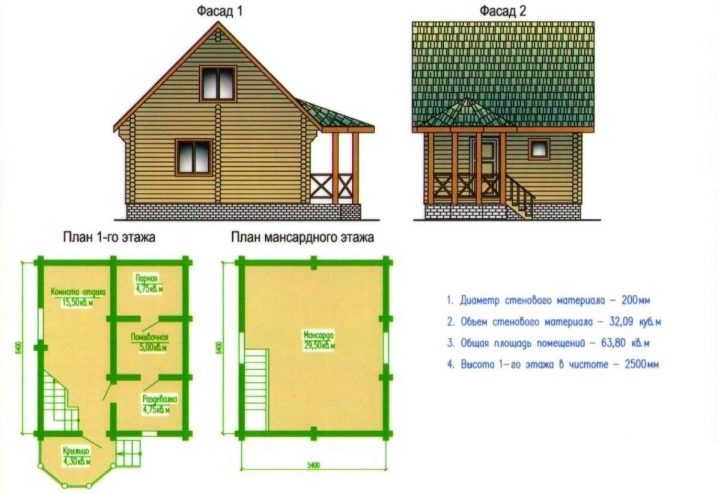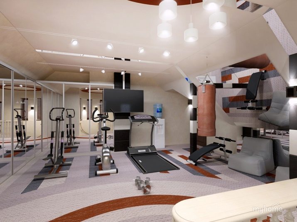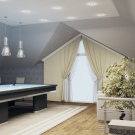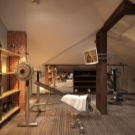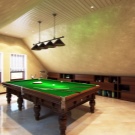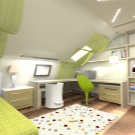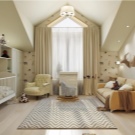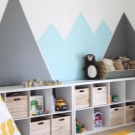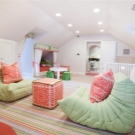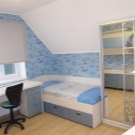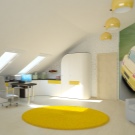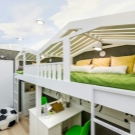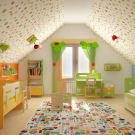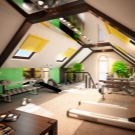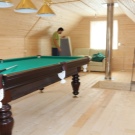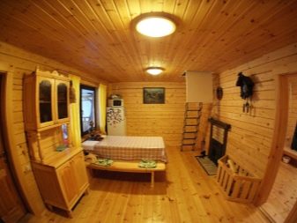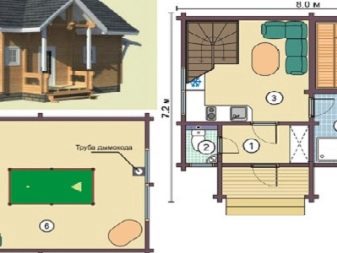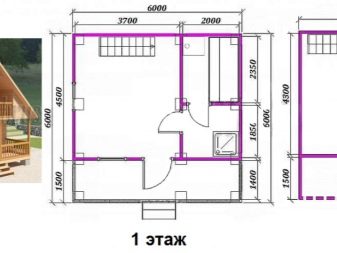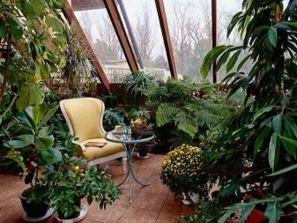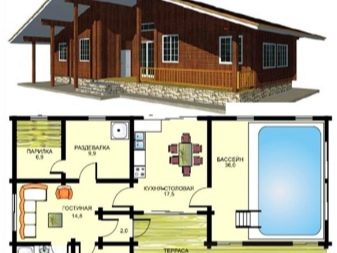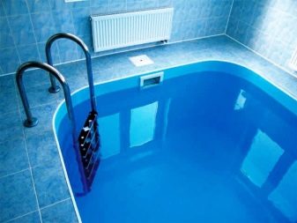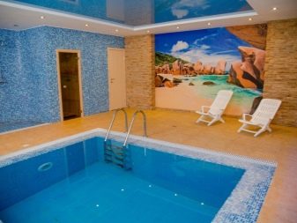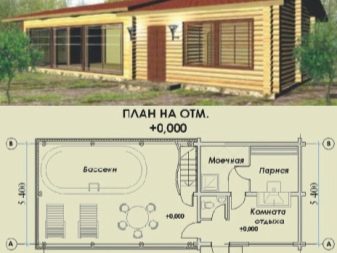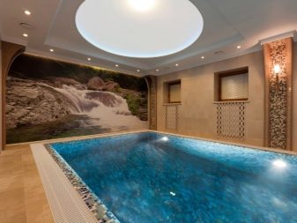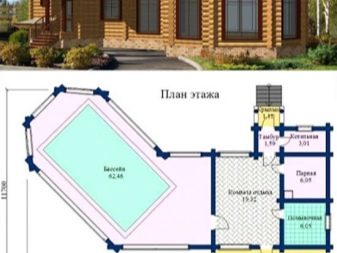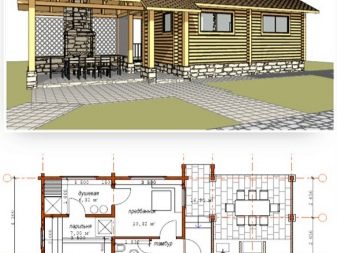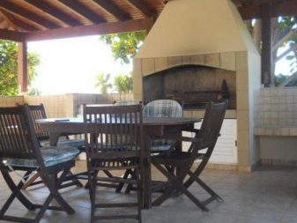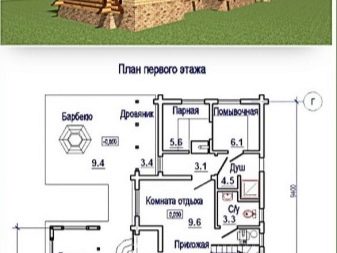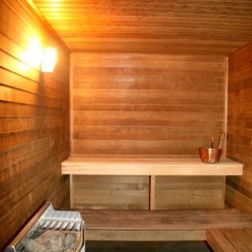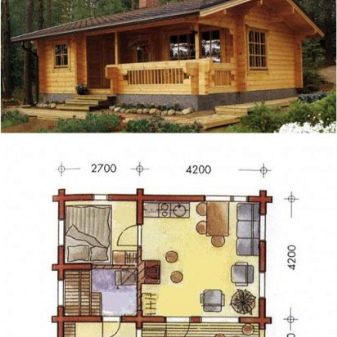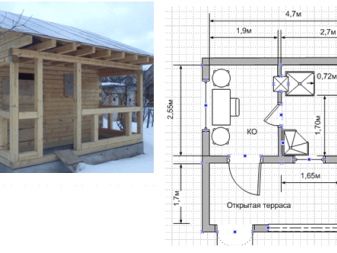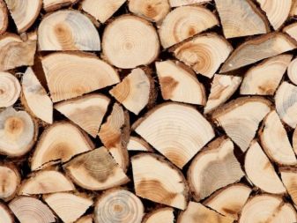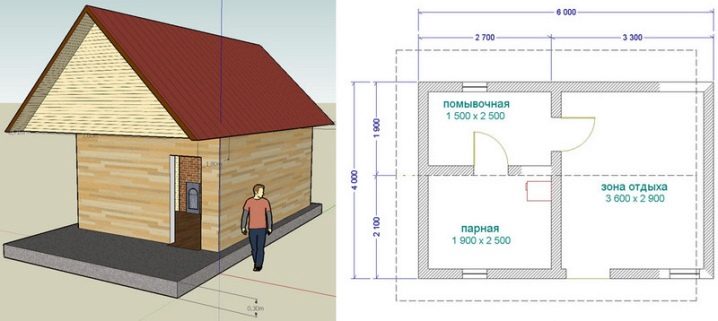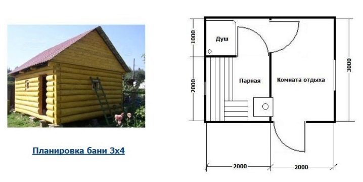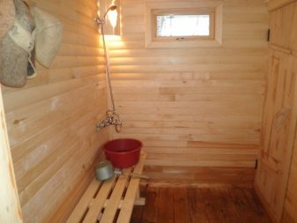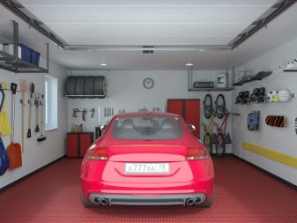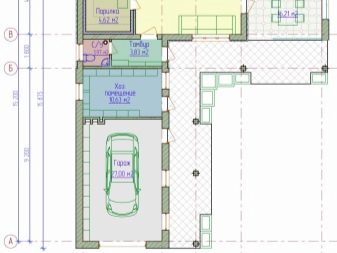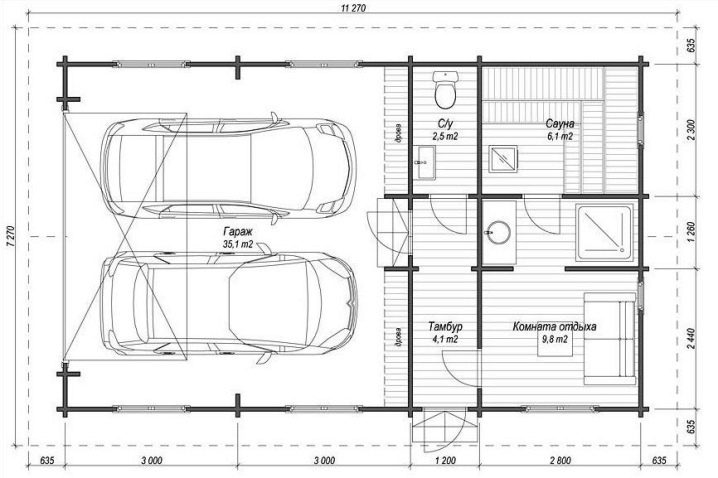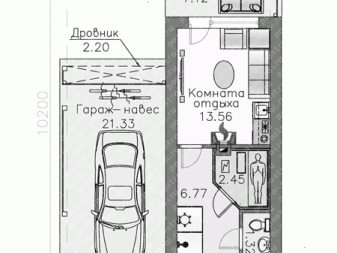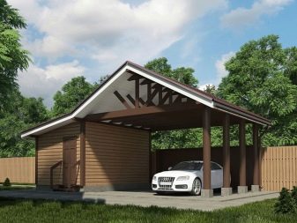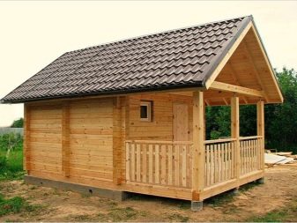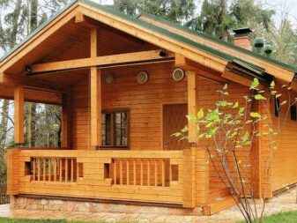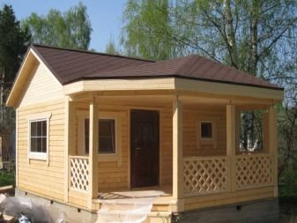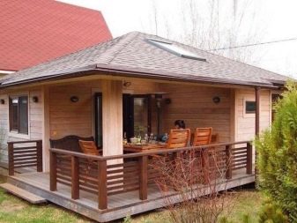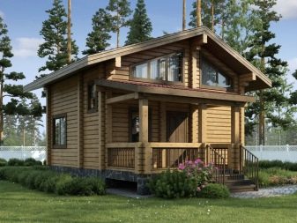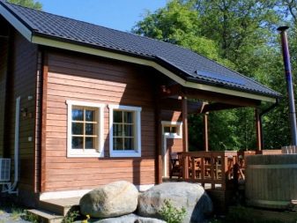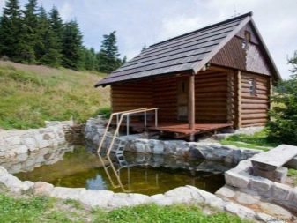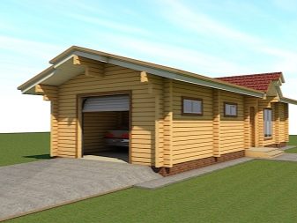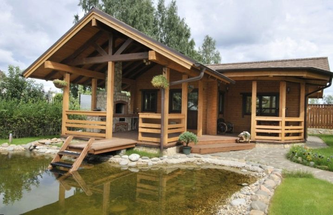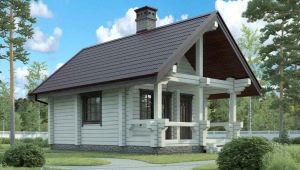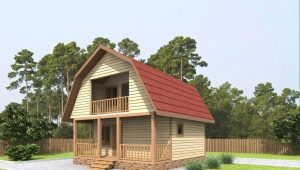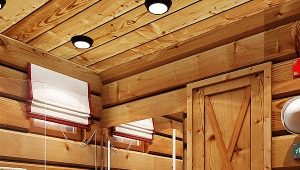Examples of projects from the bar
The bath from a bar is a dream of many. The presence of such a bath on the site speaks of the prosperity of the owners, and bath procedures contribute to longevity, allowing you to have fun and usefully.
If it is decided to build a bath on its own, then initially it is necessary to make a detailed project.
Features of wooden construction
Log buildings have been known since ancient times. In general, initially the houses were built from this material. It is not surprising that the sacred place for the ancient Russian people, the bath, was also made of wood. To date, bath houses made of timber are more elite than inexpensive, due to the specifics of wooden buildings.
- Low refractoriness. Since the wood is highly flammable, there is a high risk that the bath will catch fire. If you do not properly work on the insulation of the stove and heater, you can lose the bath.
- The healing properties of the tree. It is a question of all grades of wood, beginning from a linden and finishing coniferous. When heated, the logs emit a pleasant odor, which has a positive effect on the nervous system, as well as the cardiovascular belt.
- Environmental friendliness. Since in recent years the fashion for everything environmentally friendly is gaining momentum, this feature is especially appreciated by those who follow fashion. Thus, the construction of a wooden bath uses only raw materials of natural origin, which can not harm people or the environment.
- Low thermal conductivity. Wooden structures do not release heat, while microcirculation is preserved. Thanks to this, an optimal microclimate is achieved in the steam room, which has a good effect on the general well-being of people.
- Poor resistance to negative environmental factors. Unlike stone, wood is easily attacked by insects, rodents, and plant microorganisms, such as mosses or mold fungi. Because of this trait, the owners have to take more care of the wooden bath than of the stone one.
- High absorbency. On the one hand, the fact that wood absorbs moisture from the air is a positive point, since excessive moisture is harmful to humans.On the other hand, due to the fact that the tree absorbs water, a favorable environment is created for the reproduction of parasitic microorganisms, such as mold. The fight against these effects is carried out with the help of regular antiseptic treatment.
- Severe shrinkage. All wooden buildings strongly "sit down" in the first half year - about 13%. Because of this, construction work is stretched out, which can lead to additional financial costs.
Thus, each of these factors affects the price of baths, so that even simple bath structures begin to cost more than brick or frame. On the other hand, you can save on the foundation, as wood belongs to lightweight materials.
Planed timber
Despite processing, the bar belongs to environmentally friendly materials. Raw materials are made from coniferous breeds, while cutting the trunk in such a way that a perfectly smooth timber without defects is obtained.
Depending on the presence of errors, there are several types of timber. The diameter of the beam varies between 15 and 20 cm, the length can also vary. The shape of the planed timber is not round, but square or rectangular.For it uses only the middle part of the log.
Planed timber has such advantages as:
- affordable cost. Depending on the time of preparation, the prices for raw materials vary considerably, but it is better to buy those logs that were prepared in the winter;
- prevalence. There will be no problems with the search for the necessary raw materials, since the timber made from coniferous (it is used more often than others to build a bath) is widespread;
- ability to keep the original shape. Since wood is dried and prepared for a bar in a special way, it is less susceptible to shrinkage and subsequent deformation under the influence of temperature drops;
- resistance to high humidity. Again, thanks to a special treatment, the timber does not absorb moisture as intensively as untreated logs;
- UV resistance. Beam walls practically do not fade in the sun;
- fast construction. Since the entire planed timber sawn under certain dimensions, problems with the joining of parts will not arise. This contributes to the fact that the walls are built many times faster;
- high strength. It is possible to stack not only walls from a planed timber, but also to use it for load-bearing structures, such as a crown or floor slabs.
Profiled
Profiled timber slightly differs from the previous version, however, it is much more expensive. This is due to the fact that in this case all the bars have typical dimensions: the same height, width and length. The timber is also made rectangular or square.
The advantages of using this material are as follows:
- extremely high construction speed. If in the previous case it may be necessary to dock some parts, then a bath from a profiled bar can be assembled as a designer in a few days;
- attractive appearance. The walls of this material look modern and stylish. This option is not suitable if you want to build a bathhouse that is close in type to the traditional one, however, it looks great against the background of modernist landscapes;
- saving. In this case, it is possible not only to save on fuel, but also on finishing. So, tightly fitted bars best protect from heat loss, and the winning view allows you to do without facing work;
- environmental friendliness. As in the previous case, a solid array is used for the profiled beam;
- practicality. Designer view is convenient not only in terms of assembly speed, but also in the event that there is a need to move. The bath can be quickly disassembled and re-assembled in a new place;
- long service life. Profiled timber is treated better than others, so a bath from it can last up to 50 years.
The disadvantage is that cracks may appear on the surface of the bars, the depth of which depends on the degree of wood drying. Another negative point is shrinkage, since no treatment can protect against it.
Glued
In contrast to the two previous options, glued timber is not made from a single piece of wood, but from several strongly glued together. Experts are still arguing whether it is possible to use this type for the construction of a bath.
Most tend to think so, because it has the following advantages:
- glued laminated timber has the lowest thermal conductivity among all the other options;
- due to the tight fit of parts, you can do without the use of insulation;
- high aesthetic characteristics contribute to the fact that you can refuse the internal and external decoration;
- Baths of glued timber practically do not “sit down” because of the chamber drying of the slats, from which each individual log was glued;
- high speed and ease of assembly of the structure due to the fact that all the bars are the same;
- the low weight of the construction made allows it to be built not on the most solid foundation;
- despite the presence of glue in the composition, glued laminated timber claims the title of environmentally friendly raw materials.
However, there are many arguments against, such as:
- violation of air microcirculation and, therefore, loss of microclimate;
- often under the guise of quality material sell low-grade, coming into disrepair after the first furnace of the bath;
- The risk of chemical poisoning is associated with the same factor if vapors of a not very good glue turn out to be toxic;
- the durability of laminated timber baths is not proven;
- the probability of loss of strength of the bath due to desiccation of the bars is great.
It is worth it or not to use this type for the construction of a bath - everyone decides for himself.
Foundation selection
As the bath from a bar is an easy structure, for it it is not necessary to do the strengthened base. Exception is only space under the stove. It is imperative that both the base and the floor in this place be reinforced.otherwise, the floor plane will squeeze and deform, which will negatively affect not only the stability of the furnace structure, but also the appearance of the waiting room.
In addition, you will need to choose a foundation based on the state of the soil. So, for heaving soils, those bases that are preferable for the soil in a normal state may not be suitable. And need to pay attention to the depth of groundwater. If they are higher than 2 m from the surface of the earth, then you should not make a monolithic foundation.
In principle, the process of pouring the foundation does not require special knowledge, since baths basically have a simple layout.
It is important that the foundation lies under each of the walls, and not just around the perimeter. Because of this, there is a need for drawing up a drawing. For a bath from a bar any and the bases given below will be suitable.
Tape
This type refers to the most common, because it is easier for others to do it yourself.The strip foundation is a tape of reinforced concrete, which has a slightly larger perimeter than the future bathhouse. The width of the tape may vary, but most often choose the indicator, 10 cm wider than the wall. So, when using a timber with a width of 20 cm (typical), the foundation will be 20 + 10 = 30 cm. The positive point is that it will not take a lot of materials to build a strip foundation. All that is needed is concrete, reinforcement and wooden barrels.
In the future, it is important to waterproof the base well, for which use different raw materials such as tar. It is extremely important to make a qualitative markup before you start digging a trench. and subsequent work. The location of the walls plays a decisive role here, so one cannot be mistaken. And also a peculiar pedestal under the stove is made - it is a wider place, which is completely filled with concrete. Pre-curbstone reinforced, increasing its strength.
Pile
Pile foundation is a versatile option. It is excellent regardless of the type of soil and the level of groundwater. All that needs to be done is to pre-manufacture or purchase piles and deepen them to the desired level.If there is no experience in construction work, then it is best to abandon this option. For beginners, it is very difficult to strengthen the foundation of this type under the stove, because in each case an individual approach is required.
The unspoken rule is the location of the piles on the joints of the walls - the corners. And piles must lie under the walls themselves. The distance between the piles depends on the height of the bath, the estimated weight of the whole structure. It is best to choose a pile foundation in cases where the bath is planned to be combined with a residential house.. So, the whole structure will look cozier and more attractive, while the cost of building such a foundation will be low.
If the bath will be combined with the garage, then the pile foundation is better not to do.
Monolithic
The monolithic foundation is the least universal, but the simplest in execution. All that is needed is to dig a trench, install a hack and pour concrete. One side, monolithic slabs are recommended to be installed on heaving soils to stabilize the structure. It is believed that the stove will gradually move along with the house, and the house itself will not move and deform.On the other hand, this solution cannot be called economical, since it will require a lot of concrete solution and reinforcement.
To fill a monolithic foundation will need a concrete that does not seize immediately. Insofar as Portland cement is mainly used for concrete mixes., will have to try to find the right one. This does not end the disadvantages. In addition, it will be necessary to take care of the presence of vents in the concrete foundation, otherwise it will crack and lose strength.
In addition to these options, you can use the existing foundation at the site from under the demolished old building: the previous bath or barn. However, it is important to make sure that the base is in good condition.
Layout options
Today there is a huge selection of options for the location of rooms in the bath. Here you can equip not only the traditional steam room and a waiting room, but also a recreation area, a kitchen and even a gym. Depending on what exactly you want to locate on the territory of the bath house, determine the number and location of rooms.
There are no problems with finding a suitable drawing on which you can build a bath house, because there are free access to both very small baths, for example, to be placed in the country, and large mansions in two floors. The detailed plan contains data on the size of the rooms and their intended purpose. In some cases, without such specifics can not do.
If it is, for example, about the kitchen, it is important to know in advance where it will be located in order to bring gas. Steam room, shower and toilet should be next to each other. not only due to the fact that such a location is considered the most convenient. When placing them far apart, there may be problems with the arrangement of sewers.
Below are examples of projects of various planning baths from a bar.
With terrace
A favorite option is a bath with a terrace. On the terrace you can relax after taking bath procedures or use it for its intended purpose without going to the bath. Many people arrange such large bath houses to be able to relax there with the whole family.
In addition to the steam room and changing rooms, the project provides for a separate shower room and a rest room.
In this project, it is noteworthy that the dressing room and furnace are separated. Thus, it is necessary to move to another room to throw firewood. On the one hand, this is convenient, since the bath greatly benefits from such aesthetics. On the other hand, the constant walking back and forth quickly tire. In addition, if suddenly a coal earthen “pops up” from the stove, and the floors light up, it will not become noticeable immediately.
In terms of security, this option is far from the best.
A small bath consisting of a dressing room, shower and steam room, is perfect with a lack of free space on the site, but there are some nuances. For example, inconvenient that the firebox is directly in the steam room, because of which a significant part of the oxygen is burned there. The microclimate is not the most favorable.
Double decker
From afar, a two-story bath is almost impossible to distinguish from a residential building. Only the pipe on the roof gives it out. So, this drawing shows that all functional rooms are located on the first floor, on top, as a rule, they make a rest room.
This separation does not always occur. On the second floor you can have a gym, nursery or billiard room.
Here, the owners did not confine themselves to one rest room and built two at once: one on the second floor, placing a billiard there, and the second on the first floor. The recreation area below also plays the role of the kitchen.
A small sauna 6x6 square. m, built in two floors, becomes a spacious house suitable for summer living. Upstairs you can equip the bedroom, as the stove heats the entire area of the bath house.
Some owners prefer to completely glaze the second floor, equipping the greenhouse there.
With swimming pool
Building a bath with a swimming pool is quite expensive, so people who can afford such luxury often make a large bath house, providing there is everything you need.
In this case, it is quite possible to live in a bath: there is a shower, and a kitchen, and a living room. Being in the same building of the pool and steam room serves as a pleasant bonus in addition to all other benefits.
Not always the emphasis is on the versatility of the bath house. In this case, the emphasis is on the size of the pool. The hosts took quite a lot of space under it - half of the entire structure. Recreation area is located directly next to the pool, so that after swimming you can lie on a sun lounger.
Complicated architecture is a magic wand, when there is very little space on the site, and you want a swimming pool. As in the previous case, a large part of the house is reserved for the pool, however, this does not affect the functionality. In addition to the full steam room, shower and relaxation rooms, the hallmark is the possibility of a through passage through the bath: either through the terrace or through the porch.
With a barbecue
The condition for the possibility to fry meat on the grill directly on the terrace (which, by the way, easily turns into a veranda through glazing) is the presence of a special stove, separate from that used to heat the bath rooms.
It is important that these two furnaces have different chimneys and, in general, are relatively far from each other. It is not necessary that they work on the same fuel. For example, you can use a gas oven for cooking.
Often, the baths in which there is a barbecue look like locks due to several pipes rising above the plane of the roof. Sometimes it is not easy to fit such an interesting structure into the surrounding landscape, especially if the main house is made in one of the modern styles.In this case, it is better to refuse the built-in barbecue, being content with the purchase electric model.
Single storey
One-story baths often have a large area, as the owners try to place on their territory everything they need for a summer house: a bedroom, a living room, a shower, a toilet, a kitchen. Thus, the steam room becomes, as it were, of secondary importance, and not the “heart” of the house.
Such an approach should take place only when the building was originally intended as a guest house, and the decision to add a bath to it matured later. If the bath was originally conceived, it is better to maintain the primacy of this function. After all, the finishing and processing of timber largely depends on the functional role of the house.
Having built a one-story bath with a gable roof, you can further insulate the attic from the inside and use it for your needs. This is especially true if the bath has a modest size, which is sufficient only to accommodate the necessary.
So, in the attic, you can arrange a place to store bath accessories or firewood, so that in the future it was not necessary to go after them to the main house.
Little ones
Sometimes a bath with dimensions 6 to 4 m may be no less functional than a spacious large building. Here you can successfully place everything you need: a shower, a steam room and a waiting room.
In principle, all the other rooms are already excesses, and many people do not need them. This is especially true of the bath for the dacha, where there is no way to make the bath more than 4x6 m.
Bathhouse with dimensions of 3x4 m in terms of functionality, it practically does not differ from the previously described case. All that is here is the three main rooms.
As a rule, even the terrace is not provided here, since a very small area is allocated for the bath. Nevertheless, it will be convenient to use such a sauna house, since everything you need here is available.
Mini-baths do not even provide for the presence of a scrubber, meaning only a steam room and a dressing roomto undress. This type of bath is most common in the villages where bath houses were built several decades ago.
Today, experts do not recommend giving up a shower, especially if there is no access to the reservoir immediately after leaving the bath. Indeed, in the dressing room is much colder than in the steam room, while in the washing the temperature difference is not so clearly felt.
With garage
Combining a sauna with a garage is a good way to save space. Garage extension will not be evident, but at the same time it will turn out and save on its heating. Indeed, during the warming up of the bath part of the heat will fall into the garage.
There are options for one or two cars. It is noteworthy that the footage of the bath zone depends on the footage of the garage area, and vice versa. In most cases experts try to make a sauna house with a square garage, bringing its appearance as close as possible to the look of the main house.
Much more often you can find cases when a garage for a garage is attached next to a sauna, rather than a full room. This saves money, but does not guarantee proper protection of the car.
In addition, the heat losses of the bath are greater: there is only one wall between the bath and the street, and not another room, as in the previous cases.
Beautiful examples of ready-made baths
- A small sauna with a terrace will perfectly fit in a large area. From a distance, it resembles a small house, so it will look quite harmonious. A similar variant with a gable roof can be built with your own hands, having the appropriate skills.
- The house-bath from a bar combines not only a steam room, a shower room and a rest room. There is also a small kitchen, so a similar building can be used as a guest house. The presence of a small attic room allows you to store all sorts of bath utensils there: clean towels, brooms and other household items.
- The project of such a bath is much more difficult because of its shape. So, in this case, the bath is not rectangular, but has a beveled corner. Because of this, the entire project must be compiled with this specific feature.
- In this case, the bath is designed as an extension to the house. This type has its advantages. For example, if you wish, you can arrange the stove in such a way that it will heat the whole house, and not just the bath rooms.
- A two-storey bath can be used as a summer house, if all the bathing rooms and the kitchen are located on the first floor, and the bedroom is arranged on the second floor. The same can be said about the baths with a loft. In any case, this structure attracts attention, so you need to take care of its aesthetic appeal.
- Fashionable European bath implies a pool or Jacuzzi, as in this case.The Russian alternative is the location of the bath not far from the reservoir, so that after the adoption of bath procedures you can plunge into the icy water. This option is suitable for true connoisseurs of the bath, not afraid of thrills.
By the way, in the summer, you can use the jacuzzi to freshen up without taking a bath.
- The photo shows the traditional location of the Russian bath from a timber on the shore of the reservoir. In this case, an artificial pond was created to make the bath as traditional as possible. It is worth noting that the presence of a reservoir near the bath imposes additional obligations to care for it.
- Beam baths, combined with a garage, are becoming increasingly popular because of the desire of people to save precious space on the site. In addition, this approach allows you to save on heating the garage, because you can easily set up the furnace not only on the furnace of the bath, but also on the general heating.
- Baths are often equipped not only with a reservoir nearby or directly in it, but also with a barbecue or barbecue to make the rest more complete. After taking bath procedures, you can always quickly cook food over an open fire, which tastes better for many,than similar, but made on the stove.
An overview of the project of the bath 3 on 5 of the bar, see the following video.
