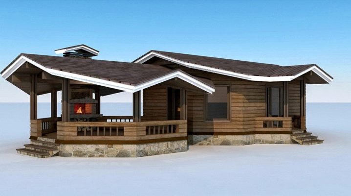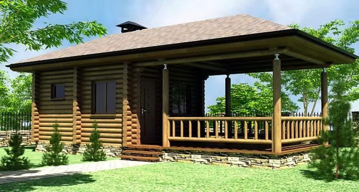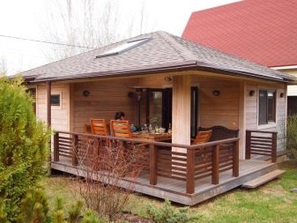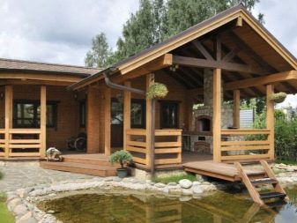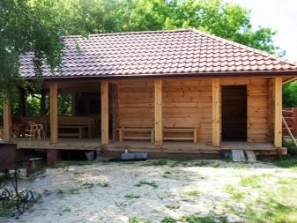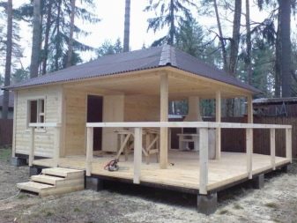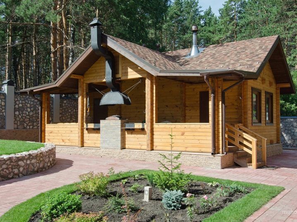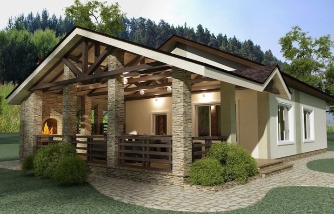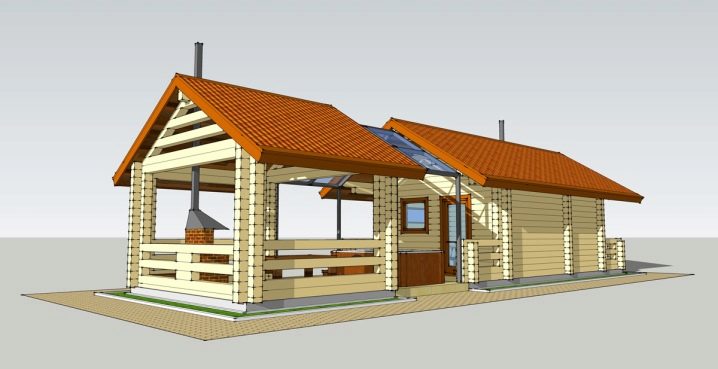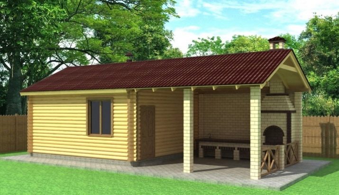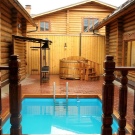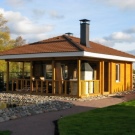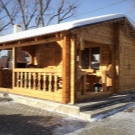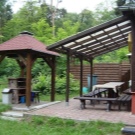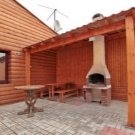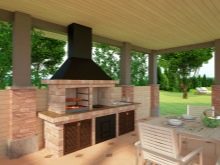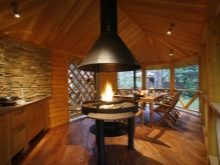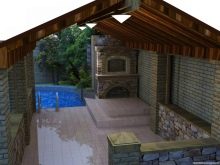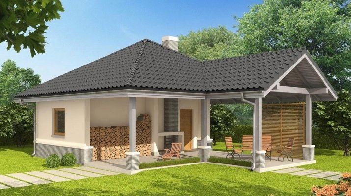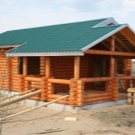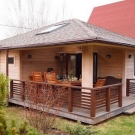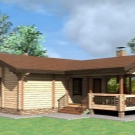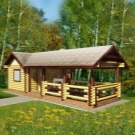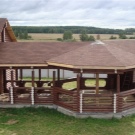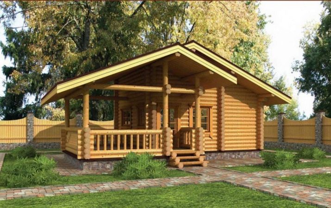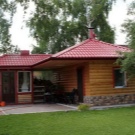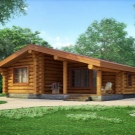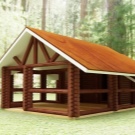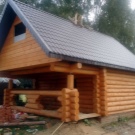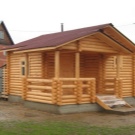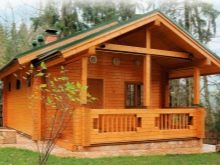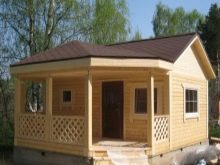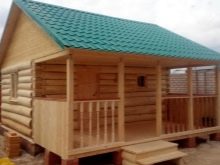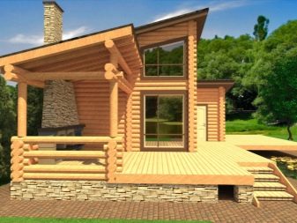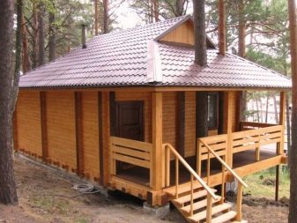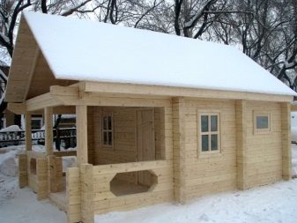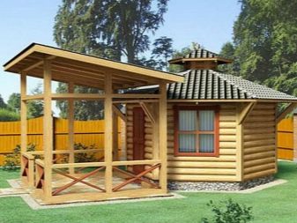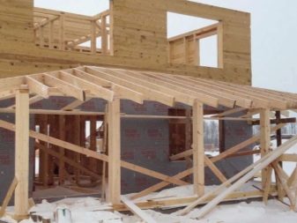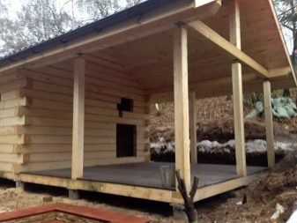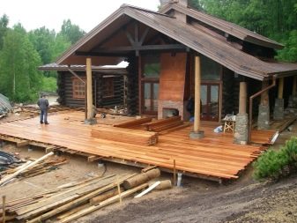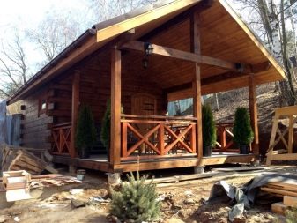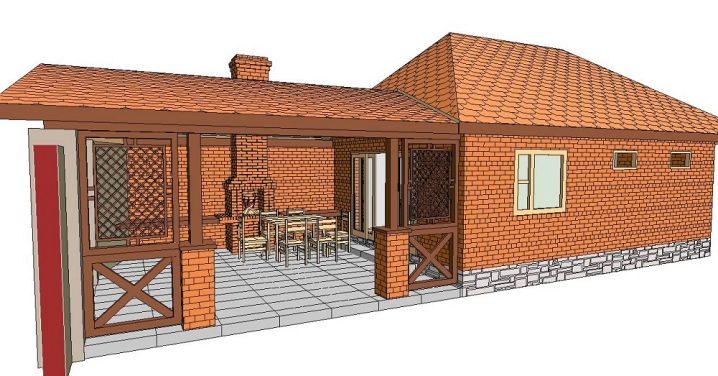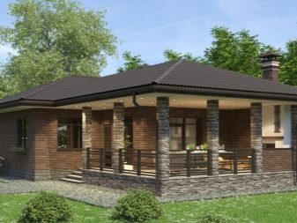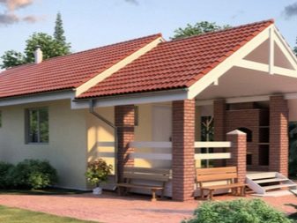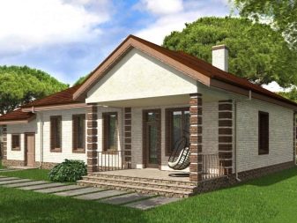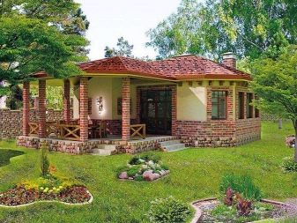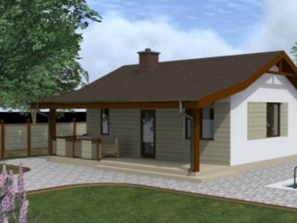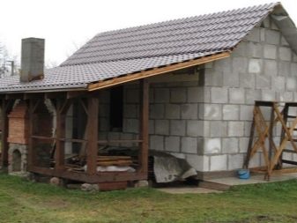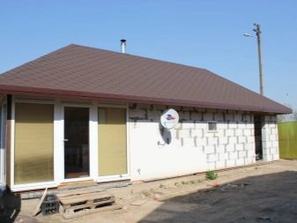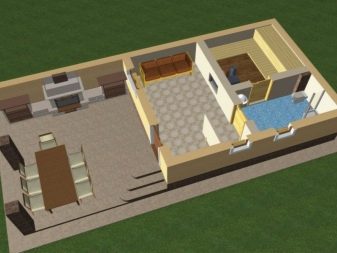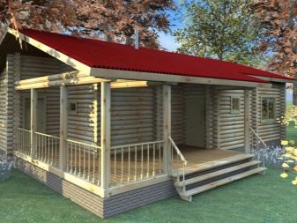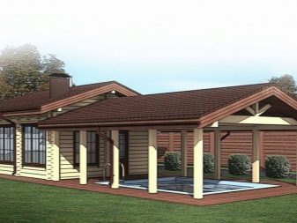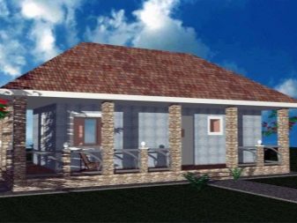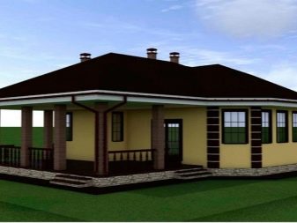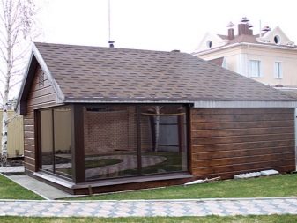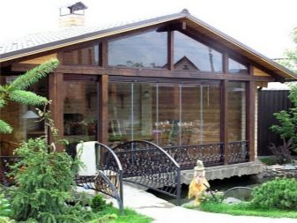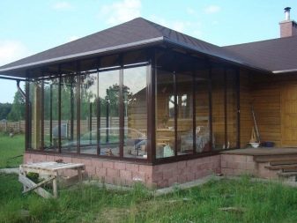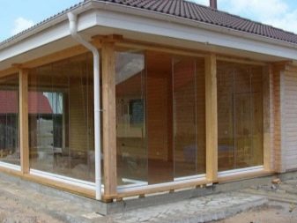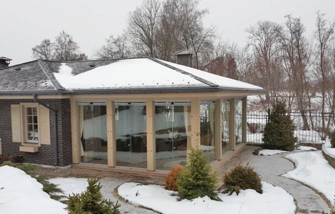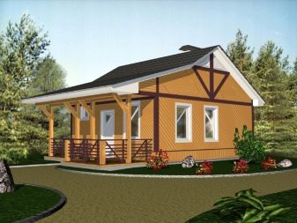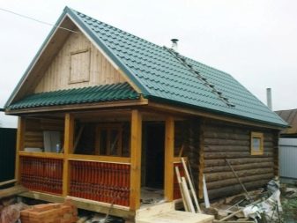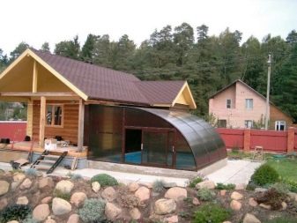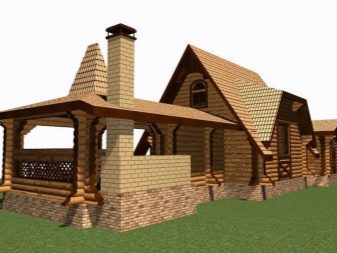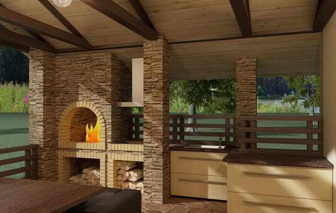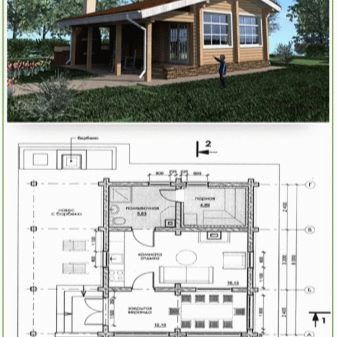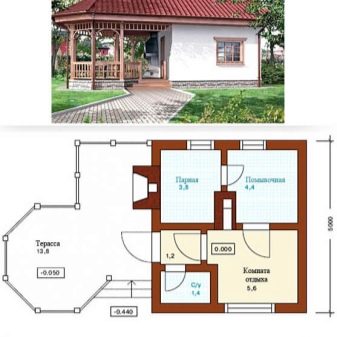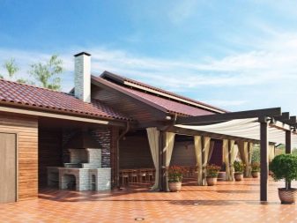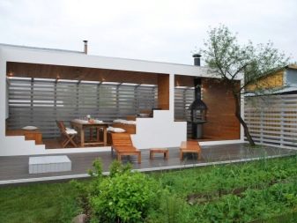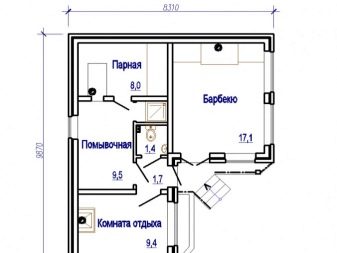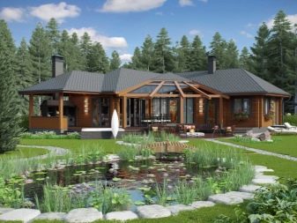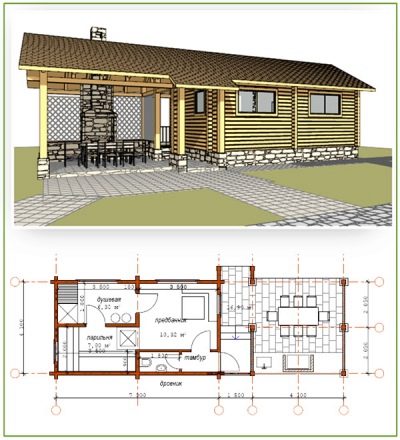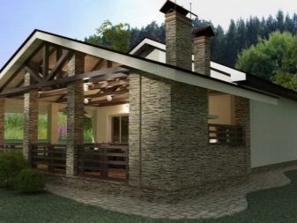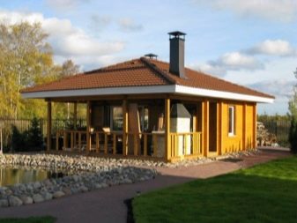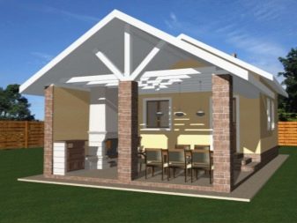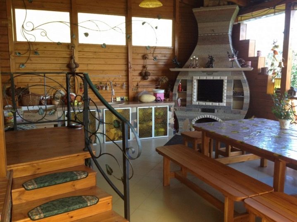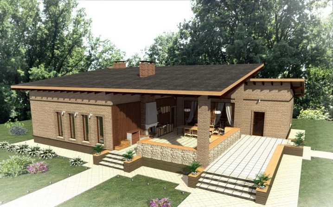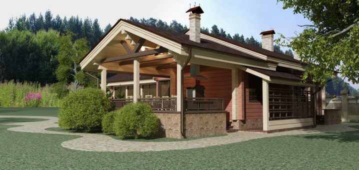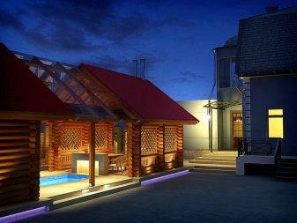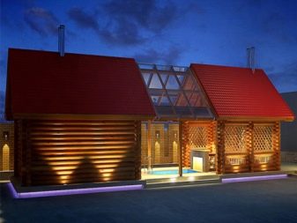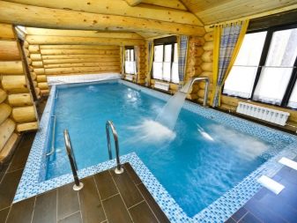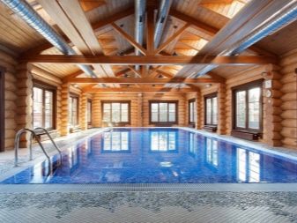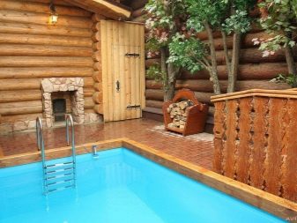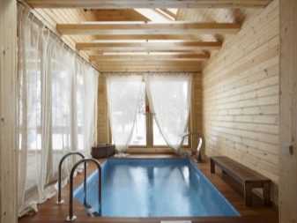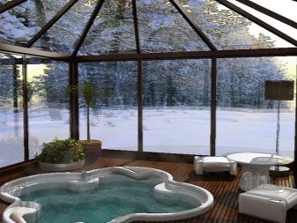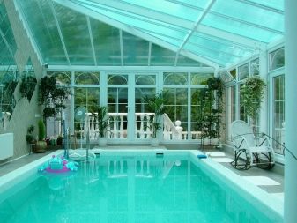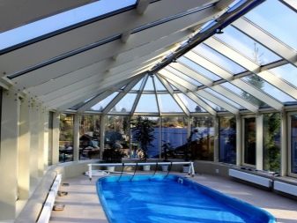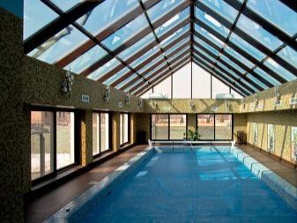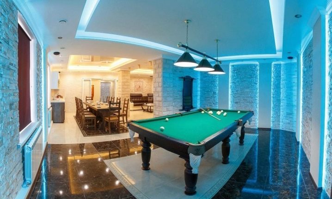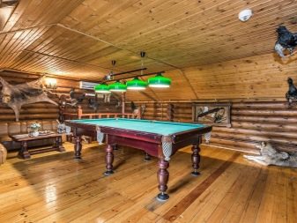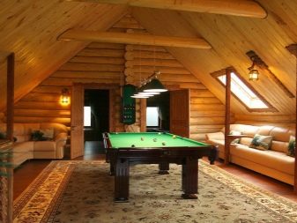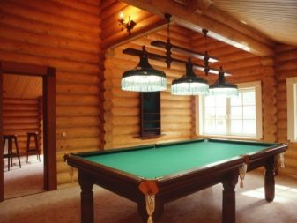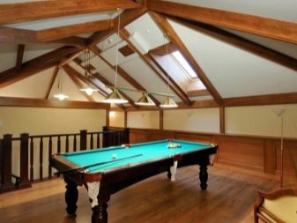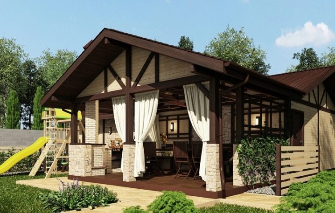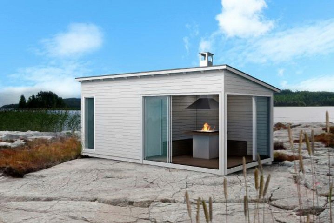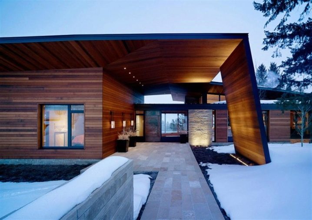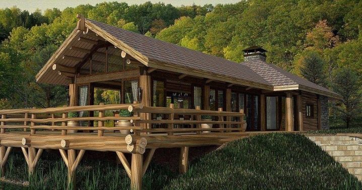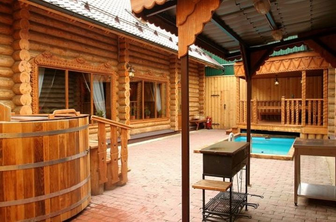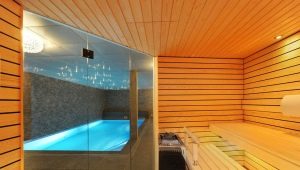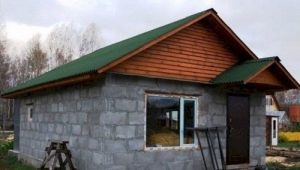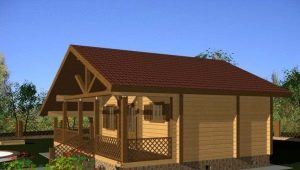Projects of baths with a gazebo under one roof
After the end of the work week, what better way than to take a steam bath and enjoy a barbecue in the company of your family and friends. But the long-awaited day off can spoil the rain or a cold snap, and the dinner in nature will have to be abandoned. However, you can try to combine a recreation area with a bath.
Special features
Protection from weather surprises will help combining the bath with a gazebo for barbecue under the same roof. Selecting a bath project, you need to consider the presence of several design options.
Sample Project 1
Bath and gazebo in the form of a large terrace are located on the same foundation under the common roofSuch a constructive solution implies an even distribution of the load bearing on the entire structure. The foundation is made of tape or pile at the same depth around the perimeter of the structure.
Sample Project 2
The second constructive scheme is a bathhouse on a strip foundation with an attached pergola under a shed. Beams of a canopy have a support on one of walls of a bath. The roof of the shed rests on racks with a pile foundation. Two parts of the structure have different load bearing and work separately.
Sample Project 3
The complex of buildings of two separate buildings: a bath and a barbecue gazebo. In this embodiment, two separate foundations and two separate roofs, connected by a covered passage, are being erected. For example, the site already has a bath, but you need to make a covered gazebo for barbecue. Then we choose the second option, and we complete the shed. The easiest way to make it shed, such an extension can be built independently, having initial construction skills. The third option will require the allocation of additional space for construction and will have a higher estimated cost compared to the extension of the canopy.
Combining these two objects - a recreation area with a barbecue and a bath, they solve several problems at once.
- Practical use - communications are laid to one land tenure plot - paths, water supply, electricity will be served by two objects.This reduces material and land costs.
- Comfort maintenance and use - the presence of the capital structure of the bath will allow its use in the cold season, when the time spent in the fresh air is reduced.
- Decorative effect - the complex of facilities for rest and bath procedures decorated in the same style will be a beautiful accent of the site.
When combining a barbecue area with a bath, you must follow the instructions for compliance with fire safety regulations.
- The outdoor stove or chafing dish is supplied with a chimney, and a protective wall is built from the wind, which will ensure even burning.
- It is undesirable to make the size of a gazebo or a shed less than 4.5 meters wide; this is necessary to ensure a free approach to the firebox and the absence of smoke in the area of the table and seating.
- An important requirement is to install a barbecue in the part of the terrace farthest from the door to the bath so that the entrance to the dressing room does not have obstacles.
Of great importance is the landscape view from the open arbor. To select the most advantageous viewpoint, bypass the entire territory and view the surrounding landscape.Sitting on a chair after bath procedures, it is nice to see not a wall of a neighbor’s shed or a fence, but a beautiful flower bed, a reservoir or a fruit garden. Therefore, landscape designers are advised to have a bathhouse and a gazebo for barbecues on elevated or flat places, from where pleasant landscapes open up. Lowland or depression on the site - not the best choice for a holiday complex.
Selecting a bath project, it is necessary to conduct a study of the composition of the soil, find out the depth of freezing in the area, how much the soil is subject to swelling. Usually all these data can be obtained in the district department of architecture.
Material selection
Tree
Traditionally, the material for the bath and garden arbor - natural wood. It is the most useful material for human health. At high temperatures, wood begins to release beneficial essential substances and resins, which have a beneficial effect on health, help to restore physical and mental strength after a week of work.
Professionals recommend building a bath of linden, aspen, cedar.
Pine is a cheaper material, has a pleasant color with a beautiful pattern of knotty wood. But pine fibers have a loose structure: under the influence of moisture they increase in volume, cracks appear due to drying. And also the high temperatures of the steam room provoke the release of tar, which makes the room air heavier and forms unsightly smudges on the walls. However, pine can be used for a spectacular composition in the national style of log baths and gazebos.
The inner walls of the steam room will need to be sheathed with linden, aspen, cedar or African oak abash with pink smooth knot-free wood.
Wood has the highest rate of thermal insulation compared with brick or foam block. The buildings made of this material have an optimal mode of humidity and natural ventilation. The tree for a log is produced in the form of a rounded log or a bar. Modern technologies of wood processing for construction allow erecting the same beauty and durability of the structure from both timber and logs.
It should be noted that cracks appear less frequently on the timber, and it is easier to stack it due to the rectangular section.
The first crown of the log house is made of oak or laid on larch boards to protect the log house from soil moisture. Between the crowns lay a layer of jute, and the logs themselves fastened with wooden pins.The gazebo begins to be mounted from the supporting posts and immediately the upper and lower straps are made. Roof and roof system erected after complete shrinkage of the structure.
The foundation for a log house can be made columnar under the bearing structural ligaments. Concrete base for the columns is poured to the depth of soil freezing - from 1.2 to 1.7 meters and reinforced with rods.
Brick
In second place in terms of durability, environmental qualities, thermal insulation properties are recreational complexes made of bricks. Choosing a brick to build a bath with a terrace and barbecue will require the help of professional bricklayers. A person without experience can take to bring some elements of the gazebo or the construction of the barbecue. The foundation is usually made combined: tape around the perimeter and columnar under the bearing structural details.
Brick construction with the observance of the technological cycle will last 120-150 years, while the limit of service of the tree is 100 years. Fire safety of brick construction is much higher than wood. The brick holds heat much longer, the disadvantage is the need to warm up the room from stone for a long time.For the gazebo erected pillars of brick on the supports. This building material allows you to give the structure any desired shape - round, square, rectangular, with shaped protrusions.
Foam block
Independently build a bath complex with small financial investments can be made of foam concrete blocks. A bath plan and gazebos for kebabs on leveled soil are laid out, a foundation trench is dug to the required depth, a sand cushion is made, the trench is filled with rubble and reinforcing rods, and is poured with concrete. After that, a layer of several rows of bricks is laid out, and again the binding of reinforced concrete is done on the formwork. Foam blocks are placed on this strapping on the cement mortar to the desired height, the wall at roofing is completed with another belt of concrete strapping, this gives additional strength to the construction of the bath.
Arbor or terrace is brought under the roof on metal, wooden or brick pillars. Foam blocks have good thermal insulation qualities, but for use in the cold season it is necessary to additionally insulate the walls of the bath with basalt slabs, it is not necessary to warm the gazebo.
Outside and inside, the building of foam concrete blocks is sheathed with a block-house decorative rail, natural or imitating different types of wood. To place a steam room use only natural wood for plating.
The structure can be plastered and painted in the desired color.
Glass plastic
Gazebo or terrace with barbecue can be used not only in the hot summer, but also in the cold season. The perfect solution will be to equip the gazebo apertures with sliding glass frame structures. The material for making frames is very diverse - wood, plastic, metal.
Plastic frame structures have considerable weight and have good thermal insulation qualities in the winter period.
If a bath with a gazebo is used before the onset of this cold weather, it is better to choose an aluminum profile for glazing. This is a light construction, it can be used to create a panoramic glazing, however, the temperature inside and outside the room will not be much different.
In some projects for frameless glazing use frameless glass of special hardening.This is a very beautiful design, but can only protect from wind and rain.Due to the lack of insulation pads such glazing is not an obstacle to cold.
Roofing material
It has a wide range. Pick up the material for the roof according to the amount of precipitation in the region, the design of the system of rafters and the angle of inclination of the slope. For a large amount of precipitation in winter, the inclination angle is not less than 45 degrees, for regions with strong winds, the slope is less than 40 degrees in order to avoid windage. Roofing material is sheet or roll. The most popular materials - slate, ondulin, metalfor them the angle of inclination should be at least 20-30 degrees. Decking can be used for the slope of a roof with an angle of inclination of 8 degrees.
Floor
The floors inside the room are usually made of wood, the most durable material for the floor - larch. But this is optional, the material for the floorboard can be from another type of wood.
For rooms with high humidity and outdoor terraces or gazebos, floors are mounted on the logs for ventilation in order to avoid wood rotting. But even under a canopy on the mangalic site, wooden floors will fail in a few years, so a more durable option is a floor made of paving slabs, porcelain stoneware or natural stone.
The flooring made of flat sandstone with part of the wall or all the external walls with natural stone looks noble.
Subtleties of design
Designing a recreation complex has its own characteristics, which depend on the size of the site and financial possibilities. For a family of four, a 4x4 m bath and a small barbecue terrace along one of the 8 square meters walls is enough. meters For a large company of 8-10 people, a barbecue gazebo covers an area of 14-16 square meters. meters
In the village baths there are rarely equipped recreation rooms, with a lack of space, the lounge room is combined with a barbecue terrace, in this case it is better to make it glazed. In order not to make separate houses for a bath, summer kitchen and cooking kebabs, this functionality can be placed together on a large bath terrace.
A covered barbecue area can be built in between the garage and the sauna. It is convenient to install the grill near the wall of the garage, which will serve as protection from the wind. The roof between the two buildings make gable. Shed canopy used in projects location mangalnogo platform on the terrace of the bath, it is an ergonomic option with a shortage of space.A simple design will not cause difficulties in the construction and will provide the necessary comfort for cooking kebabs and relaxing in the fresh air.
With a barbecue
The attached barbecue terrace extends the usable area of the complex building. The wall with a brazier is erected to the height of the roof or to a height of at least 1.5 meters. The protective wall is finished with refractory bricks, natural stone or tiles. Built-in brazier equipped with a chimney. The chimney can be laid out of brick or metal.
A simple brick grill is erected on a separate slab foundation, which should not be connected to the foundation of other structures. If the terrace is used as a summer kitchen, then side tables are attached to the brazier with bricks for cutting and cooking, a sink is mounted, storage spaces are made. This task can be simplified by installing a ready-made metal grill for the grill near the protective wall and ensuring a sufficient distance from the dining area and windows so that there is no smoke.
The dining table is placed in the middle of the room, seating is placed around. Furniture for the glassed-in seating area is better to choose from natural oak.It will give solidity to the whole situation and will last for many years.
Barbecue under an open canopy is often exposed to adverse weather conditions, so sets of furniture made of plastic or rattan will be optimal. Modern plastic processing technology allows you to choose a convenient, beautiful and practical option for garden furniture.
Corner option
Sometimes the corner between the bath and the wall of the house remains to accommodate the rest area. Corner accommodation option for a barbecue allows you to organize a covered passage from house to bath through the recreation area. At the same time, you save materials using ready-made structures of the walls of the house and bath, you do not need to pave the paths between the bath and the house, you can use the transition in any weather without wearing outerwear. Such a zone for kebabs can be in the open form under a canopy or glazed.
In this case the brazier settles down in a place farther from doors and windows. The dining area can be combined with the terrace of the house or located separately in the barbecue area. This version of the project allows you to use the same communication for the entire complex of buildings.The angular location provides additional wind protection for comfort.
When finishing it is necessary to adhere to the general style of design of all elements: the material of the roof, walls and paving get the same.
Interesting constructive solutions are obtained where the summer furnace is placed in the corner. The stove and proximity to a residential building allows you to use the pergola as a summer kitchen. A fireplace with a chimney is quite a massive structure, it takes up a lot of space in the center of the site, because there should be a free access area around it. The stove in the middle of one of the walls needs free space in front of an open fire, the dining table is set on the side. If the fireplace occupies one of the far corners, it saves a lot of space, leaving the entire center of the room for the dining group.
The fire in the fireplace at an angular location is clearly visible from all points. The flame uniformly warms the surrounding space. The corner stove can simultaneously be a furnace for a steam room, if it has communicating communications with the bath. This is one of the best places to build a fireplace.
With swimming pool
The perfect solution would be if you build an artificial reservoir near the bath with a gazebo.In a small cottage, which is used only in the summer, it is enough to purchase a ready-made swimming pool and install it next to the gazebo for barbecue. More energy-intensive option - built-in water-bath complex under a canopy or roof.
The decision to build a reservoir is made at the planning stage to allocate space for the foundation of the pool. The water bowl can be located in the building of the bath or outside on the terrace.
It will be correct to install the water body under the roof of the terrace. The dream of every amateur to bathe is to jump into the cold water after the procedures in the steam room, and in the hot summer it is nice to refresh yourself in the water in the afternoon if the dacha is located far from natural water bodies. Therefore, under the gazebo, where the barbecue area will be located along with the pool, a large area is allocated, taking into account the size of the pool, it is nice to select a couple of square meters for sun loungers. The terrace should contain a stove, a dining area, a place for sunbathing after swimming and a bowl for the reservoir. The area of such a structure depends on the size of the water bowl.
With year-round use of the bath, the terrace is better to make it warm.A closed system of sliding window structures should be moved apart for summer time, giving access to sunlight and fresh air. A very interesting decision is to make the roof over the pool with a gazebo transparent to admire the starry sky. Or sit next to the fireplace in the heat and look at the snowflakes above your head. Design finishes of this complex is preferably maintained in the same style.
With a billiard room
Modern owners of country houses devote their days off to their hobbies and passions. At the cottage landscaped tennis courts, badminton courts, exercise complexes and spa. A bathhouse with a gazebo for relaxation is the best suited for a billiard room connected under one roof with it. A stylish billiard room next to a barbecue area and a swimming pool will become an attractive magnet for households and friends.
To arrange such a complex, it is enough to put a billiard table on the terrace, of course, the area of the gazebo should be appropriate.
It is necessary to take into account the undesirable effect of moisture on the wood of the table, so it should be as much as possible in dry air, that is, you will have to do glazing for the autumn-spring period.
Heat sources, brazier or stove, should be located no closer than two meters. Designing your own recreation complex is a very exciting activity, professional architects will help you plan the premises correctly and calculate the estimated cost, you can handle simple standard projects by choosing the appropriate option.
Ready examples of buildings
- Scandinavian style the recreation complex in the country is decorated with white bricks and constructive beams highlighted in brown. Simple clear straight lines, white and contrasting black or brown, lack of bright decor, natural materials are the distinctive features of this style.
- Ideas in the style of minimalism amaze with their brevity and functionality. The simplicity of the forms, the ergonomic size and only the necessary elements make the structures in this style the best option for construction in small areas.
- Beautiful project of a bath with a terrace under a shed hi-tech style will make a country site fashionable and stylish. The terrace is designed for use in the summer, an unusual protective wall at an indirect angle creates an original visual concept.
- Recreation Complexes chalet style differ in massive forms, heavy natural materials, retaining walls made of stone. This style requires sufficient space and beautiful landscape views, ideally located on the shore of the reservoir. A spacious terrace with a fireplace replaces the living room in the open air. A characteristic feature is the ceiling with rustic protruding beams, the squat form of the building, which as it merges with the terrain. Bathhouses and gazebos in the style of a chalet are combined under one roof. Often, when choosing the form of the roof, a nearby hill is used, in which the structure is entered with one wall and the slopes of the roof already depend on the slopes of the hill.
- Russian style harmoniously combines elements of practical arrangement and aesthetics of natural wood. The complex of buildings is united by the same decorative finishing of the facades and resembles ancient towers. The carving of the platbands brings the artistic element into the composition from the bath, the gazebos for barbecue and the pool. The tree does not overload and does not tire the look with its warm color range. Forged elements, brick and tile tiles combine well with an array of wood.Choosing a rural style of buildings, the interior and interior decoration should also be kept in the national traditions. Curtains in flowers, grass hung under the ceiling, solid wooden tables and benches, chests and wooden buckets.
- Beautifully looks and in internal rooms, and in an arbor furnish from not cut board. The board is cleaned of bark, polished, covered with stain, oil or wax. This inexpensive material helps to give the building design originality and brutality.
An overview of bath projects with a gazebo under one roof, see the following video.
