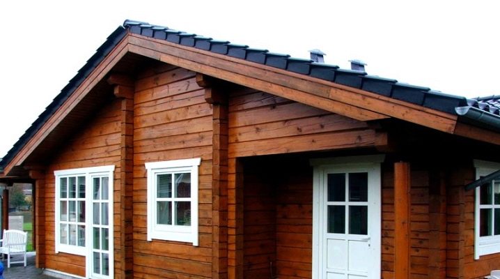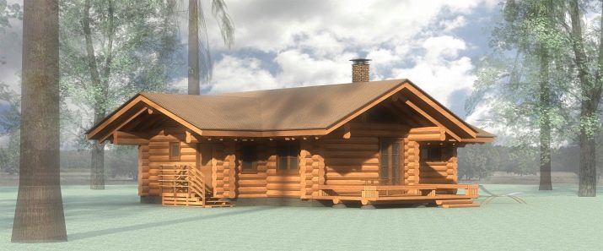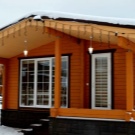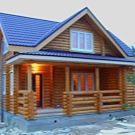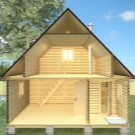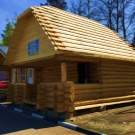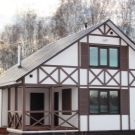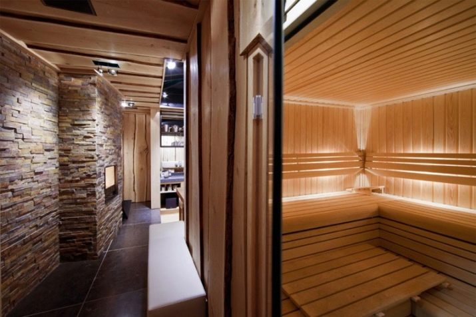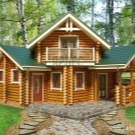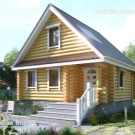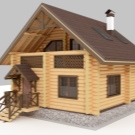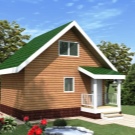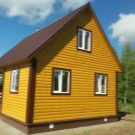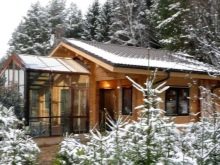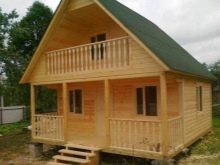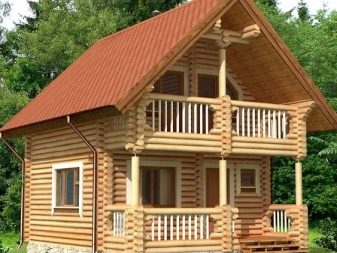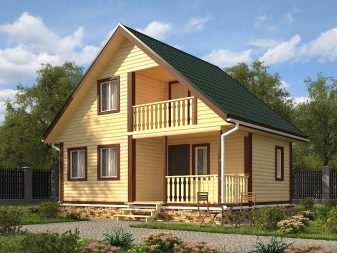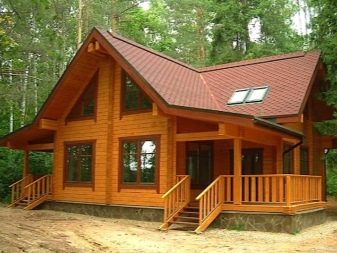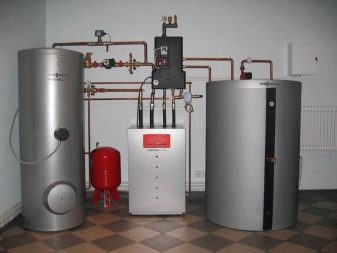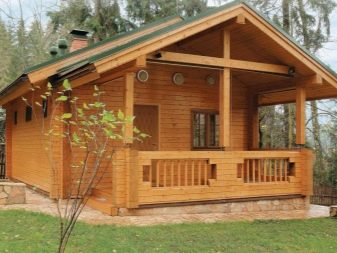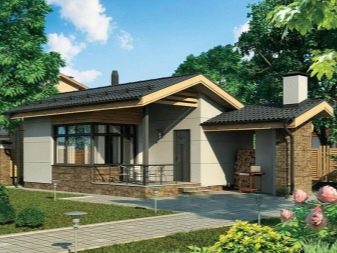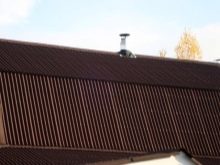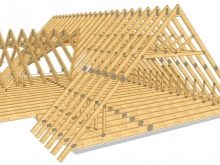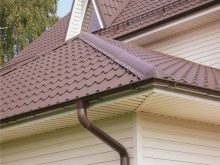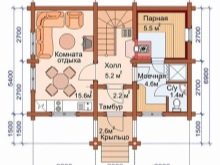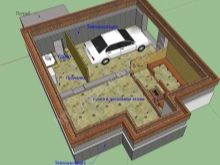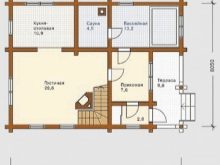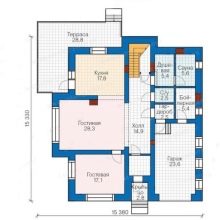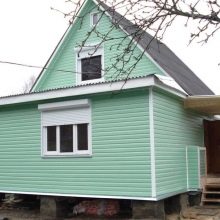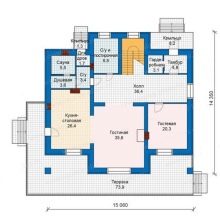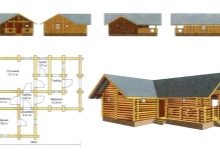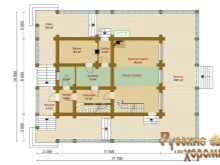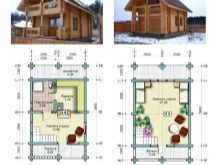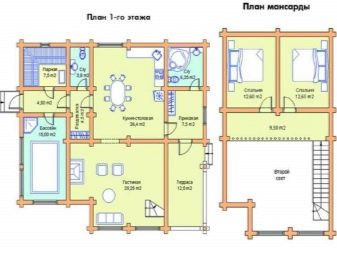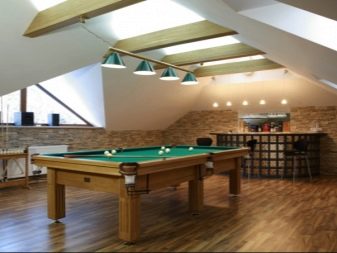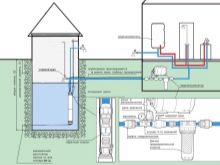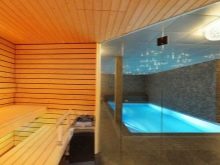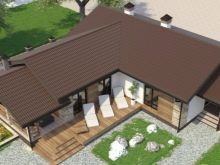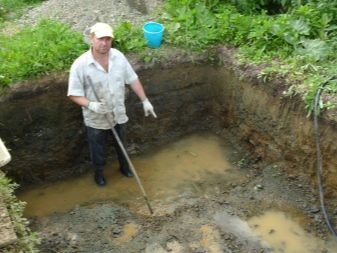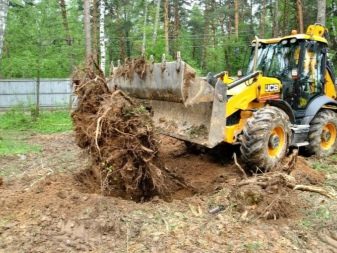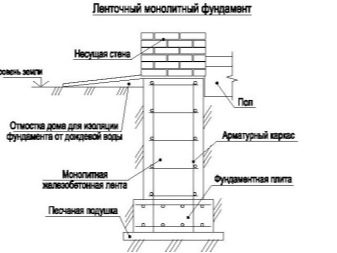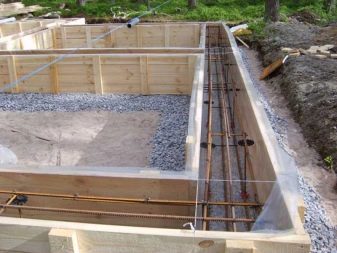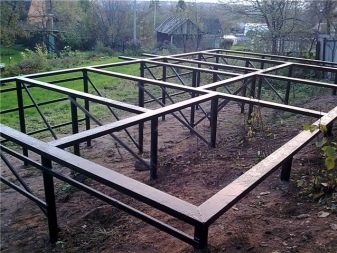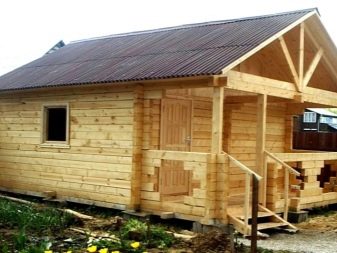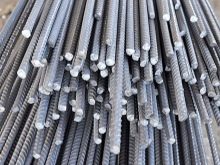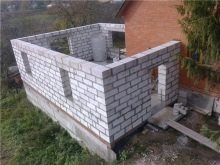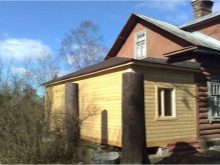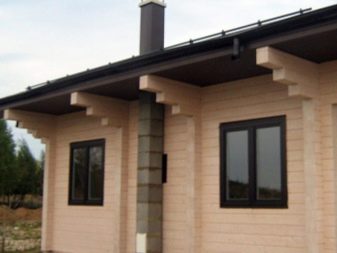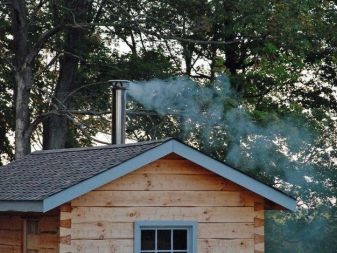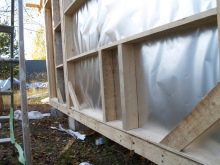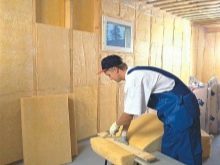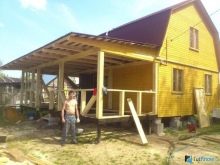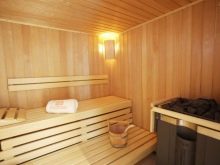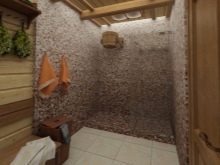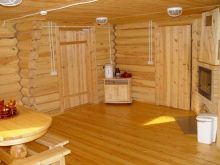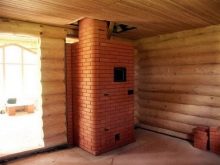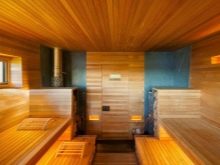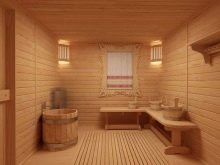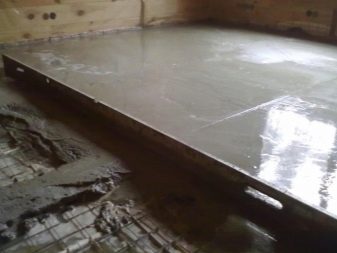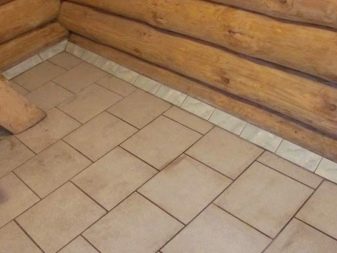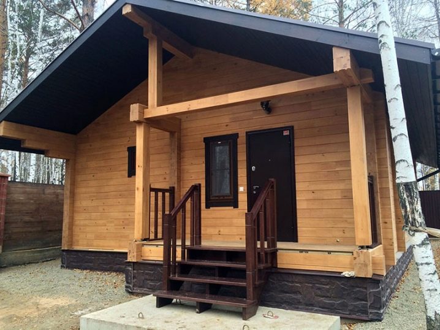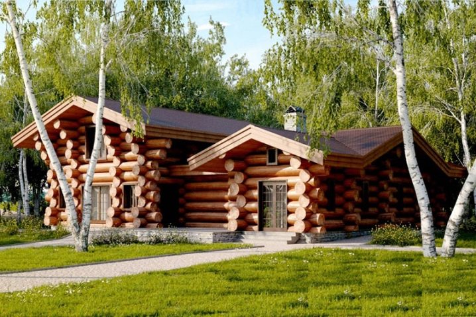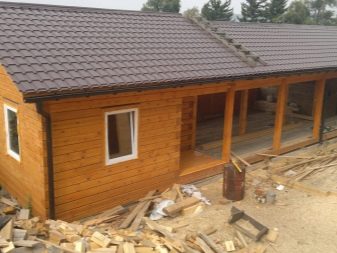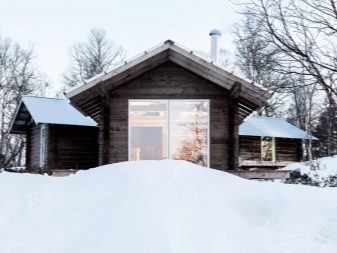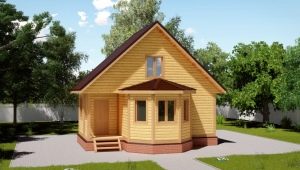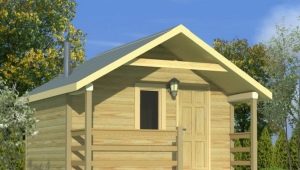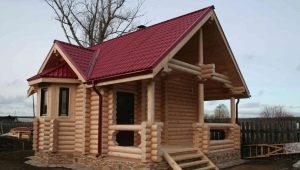House-bath: examples of projects
The combination of a bath and a house under one roof is a popular way of organizing life in the conditions of suburban life. Combining the two functions in the same building solves many problems and gives certain advantages. And when there is very little space to accommodate a bathhouse and a residential building, the construction of “two in one” turns out to be the only possible construction option.
Advantages and disadvantages
In addition to saving space, home-bath has other advantages:
- Creates household comfort. To wash and return from the bath, it is not necessary to leave the house, outside of which it can be cold and damp. This is doubly important for people who often suffer from catarrhal diseases, the condition of which temperature drops affect the most unpleasant way, as well as when it comes to washing children. To drive them in the cold from the bath to the house is not the most useful exercise.
- Building a bath under the same roof with a house is financially beneficial. In this case, there is no need to create a separate rest room for a bathhouse, as it is already in the house. It is not by chance that such projects often provide for the arrangement of only a waiting room and a steam room as elements of the washing part in a single complex.
- Simplified solution to the issue of creating engineering networks, as well as the material costs of it.
- Construction of a single complex is faster.
- Reduced maintenance costs of two different buildings, especially given the fact that from a large temperature drops a detached building baths quickly comes into disrepair. And when it is located in a single complex with housing, the general microclimate is quite stable.
- For the same reason, it is always possible to prepare a bath for work in case of combining it with the house faster.
- Some rooms of the sauna inside the house are conveniently used for drying things, including washed laundry, which is important for any hostess.
The other side of the house-bath promises and certain problems:
- Issues of fire safety in this structure have to pay increased attention.The value here is the material chosen for construction, the location of the building and so on. If the house-bath is built of wood, fire safety requirements will be particularly stringent.
In case of non-compliance with the relevant rules it is impossible to obtain permission to commission the house, and if this issue is not attended to, sooner or later the relevant authorities will present a fine. In addition, electricity and gas will be turned off.
- Since houses combined with saunas are considered objects of increased fire danger, their insurance is more expensive than ordinary houses.
- If you violate the technology of building a house-bath will suffer from high humidity, which, in turn, can lead to the appearance of fungus and mold spread with all the ensuing consequences.
- Large home-baths require careful study of the heating system. It will require a powerful electric or gas boiler so that you can heat both parts of the building without problems. Pay for the use of consumed resources will have a lot.
Material selection
It is possible to build such a house from different materials depending on the preferences of the owner and, for example,his desire to build a building with his own hands. Many people opt for wood, aerated concrete, foam concrete. But if you can build a structure from a timber, a rounded log or blocks, a person who has only small skills in such a business, then it is better to attract high-level specialists for building from brick, since the violation of work technology will be too expensive.
Also, the choice of material should be guided by the financial costs that are forthcoming for the project. It is obvious that the construction of wooden houses, baths will be cheaper than the construction of brick.
The financial side also plays an important role in the choice of roofing material. It is advantageous to use a galvanized profile, metal roofing. Under their laying will need to organize an ordinary frame of wooden lag.
But fashionable for some time now Andulin roofs will require the work of professionals. This is justified by the spectacular and respectable appearance of the finished roof.
Subtleties of design
Combine bath and living space can be in different ways. If a private house is being built, for example, in 2 floors,bath "share" can take a place in the basement or basement. Also, under it allocate a separate room or more on the first floor (steam room, shower, and a waiting room). Then it's just extra rooms inside the house.
Also, the bath can be built together with a bathroom, including a bathroom and toilet.
In case there is already an apartment house in use, it is easy to create a bathhouse as an extension. Between the two parts of the building there will be a common wall and a roof. It is believed that it is best to choose a place for such an extension from the kitchen. Then it will be possible to make a common oven for the bath and the kitchen room itself.
Another option is when the bath has four walls, but it is connected to the house by a junction. Due to this, when moving from one part of the building to another, it is not necessary to go out into the open air.
For cottages that are not limited in size, the option of creating a full-fledged bath complex with a bath, steam room and an independent lounge is quite appropriate.
Arrange a bath in the house to the taste of the owner of the cottage or the land in the village is easy. In this matter, the easiest way to rely on typical projects. You can build a one-story or two-story house with a bath, garage and terrace, where a grill is installed. There are projects that allow to build a small modest house with a bath on a small piece of land.
A good option - a two-storey house, which will take no more than thirty square meters on the land. On the ground floor you can place a bath with a shower and a steam room, as well as a dressing room, where it is convenient to put firewood. If the area of the house allows, on the ground floor you can make room for a small pool and a lounge, for example, with billiards.
Billiard room can be arranged on the second floor. As a rule, here is a bedroom, or even a few.
Even if a standard project is taken as a basis, it is better to entrust its completion to a professional architect. No matter how good the finished version is, it needs to be tied to the place and, possibly, to make adjustments according to the wishes of the customer. It is also better to entrust the development of ventilation and sewage systems to electricians.
In the house-bath, water is discharged through two separate pipes. If there is no main sewage system, a separate cesspool will be needed for the bath part.. For the device in the bath water is also better to use a separate pipe.All this should be reflected in the project, taking into account the specific situation.
Having worked together with a professional architect, you can get a house-bath, not only completely satisfying the owner in functional qualities, but also very attractive in appearance. There is a huge amount of interesting exterior solutions for such buildings.
For example, the corner variant is unusual. But even the house of the traditional form with the help of certain architectural elements can be given individuality.
Features of construction
Whichever construction option is chosen, it is necessary to prepare a site to start it. The scale of these works will depend on which soil has to be dealt with, how wet it is, and how close groundwater is to the surface. If we are talking about loam, black soil or sandstone, then everything can be reduced only to a careful mowing of grass and uprooting stumps. If the area is marshy, partly it is necessary to change the soil and ensure the drainage of water.
The area of the house-bath can be any - 6x8, 6x10, and so on, depending on the size of the site and the wishes of the owner.When building a country house or an ordinary house combined with a bath, special attention should be paid to the construction of the foundation and sewage system.
How they will be arranged in a particular case depends on the materials from which the house-bath is built, what load is assumed on the sewer system. All this is calculated before the start of construction work. A win-win solution is the construction of a solid monolithic foundation.
For a one-story wooden house-bath, for example, its depth is only 0.5 m and 30 cm wide. A block or brick building creates a more significant load on the foundation, therefore the foundation here must be stronger.
The works on pouring the base under the house should be carried out during the warm season - after the completion of the process, the foundation is dried for another three weeks, so the weather should be suitable. AND only after the end of the period of exposure can you proceed to the next stage.
If construction begins in the winter, here you can deal with screw piles, which will become the basis for the future house-bath.
If a traditional timber is selected as the main material for its construction, it should be taken into accountthat such a building gives a noticeable shrinkage. Other materials have their own characteristics. You need to ask about them in advance.
Often, the bath is attached to the finished residential house. In this case, you need to take care of the competent docking of the two parts. If the construction technology is not observed, the extension will “move away” from the wall of the main building with time, which will create many problems, starting with the fact that it will look ugly from the outside. Ideally, the bath should “grow” to the house, presenting a whole with it.
To successfully resolve this issue, Often use reinforcing rods, which "bind" two buildings into one. Holes are made in the wall, reinforcing bars are driven into them so that with the other end they, if, for example, a brick building, are built into the walls of the attached bath.
When creating the roof, it is necessary to carefully observe the device of hoods and chimneys, so that after a short time there is no need to carry out repairs. In a combined house there should be two chimneys - one for the residential part, the other for the washing one.
When it comes to the simultaneous construction of residential and bath components, the roof over the building should initially be a one-piece structure. In the case of an extension, the roof from the house is “extended”. For the house-bath a double or chetyrehskatnaya roof is suitable.
The importance of adhering to the technology of insulation. Even with an excellent bath planning, it will be inconvenient to use it if it is cold in the dressing room in a bathrobe and slippers.
Thermal insulation is carried out both inside and outside, which ensures proper thermal insulation.
As for finishing the part of the house where the washing will take place, here it is necessary to use only natural materials. It is better if it is just a tree.
Bath from inside sheathe clapboard. The most accessible breed is pine, which also creates a wonderful microclimate in the sauna room, filling it with healing forest scent. Although high-quality ceramic tiles can be a good alternative to such finishing materials. It looks very aesthetically pleasing and is durable and long-lasting.
At the stage of internal arrangement, all the necessary equipment is installed - lighting, special waterproof furniture, and a stove.
Often in such saunas the so-called stove is used.. It is metallic and, during construction, is lined with stone or brick.The fuel for it is coal and firewood.
The floor is settled by means of a tie. It is done with a slight bias towards the drain. Decorate it with ceramic non-slip tiles so that movement on a wet surface is safe.
Examples of finished buildings
Variants of houses, baths great variety. Popular are the structures of the bar. Moreover, a layman sometimes does not distinguish the traditional Russian log cabin and the Finnish house. At the same time, Finnish houses are a really good example of such buildings.
Traditionally, they are erected on just one floor (sometimes with an attic), “complete” with which a Finnish sauna goes, which distinguishes dry heat from a Russian bath. The low content of steam in the air gives a significant advantage in the situation when the bath is located in the living space.
Guest house-bath from a bar can look very simple and at the same time presentable. The design of such a house is reduced to organically fit it into the natural environment.
The wooden frame of the house-bath is a real fairy-tale house. The effect of "fabulousness" is enhanced depending on the location of the structure. It looks especially organic against the background of rich natural environment.
After completion of construction, the owners will be able to fully appreciate all the advantages of a dwelling house and bath, connected by an internal transition, protected from the influence of atmospheric phenomena by the roof and walls.
The country house, which is a complex of interconnected buildings, one of which is a bath, looks very dynamic due to the interesting silhouette of the walls and roofs.
Review of the house-bath, see the following video.
