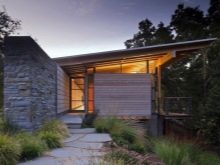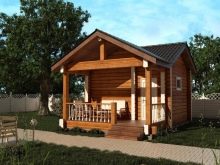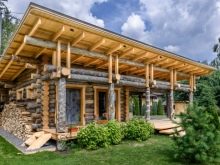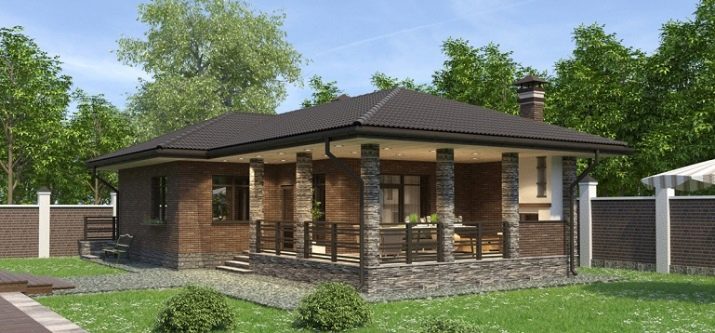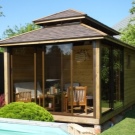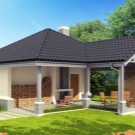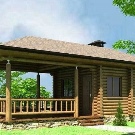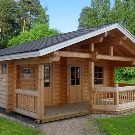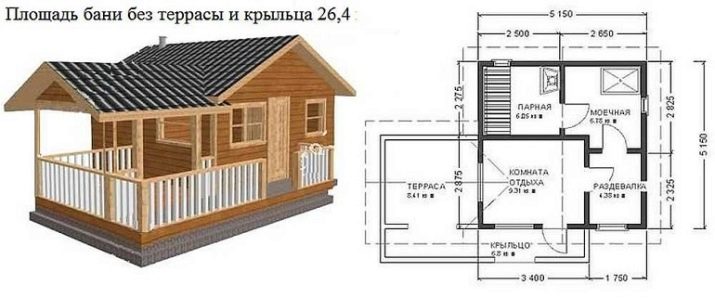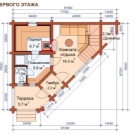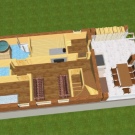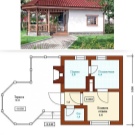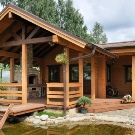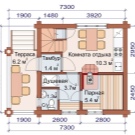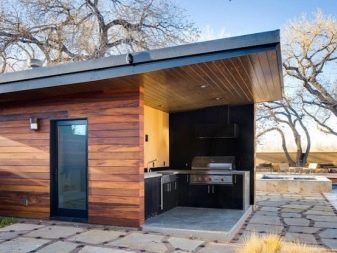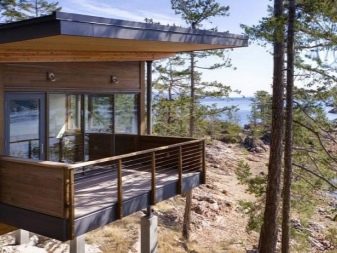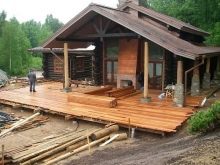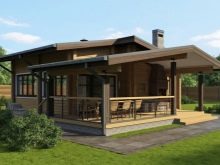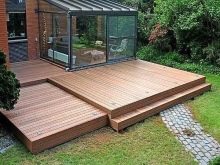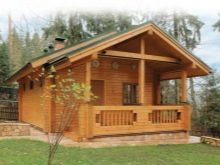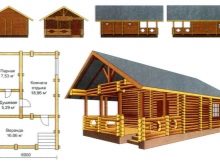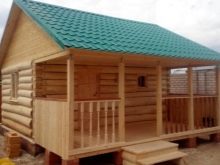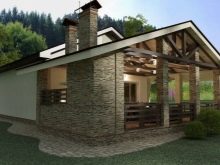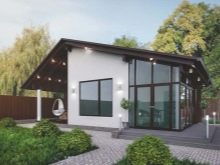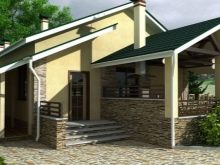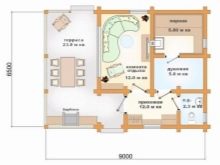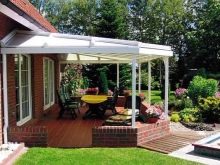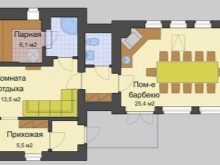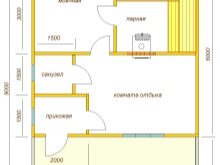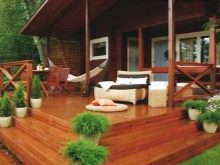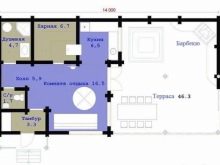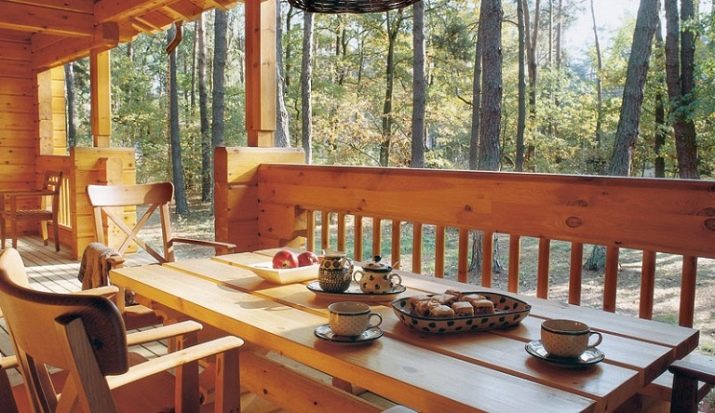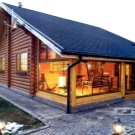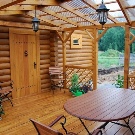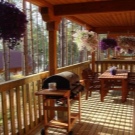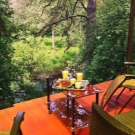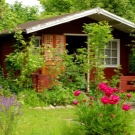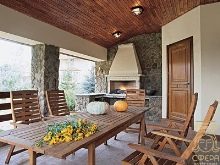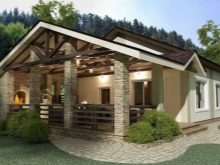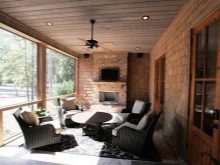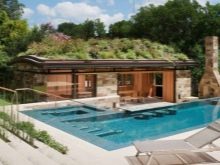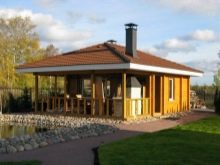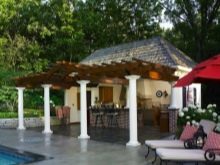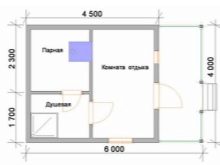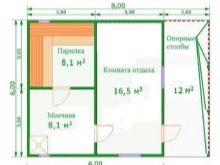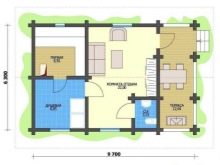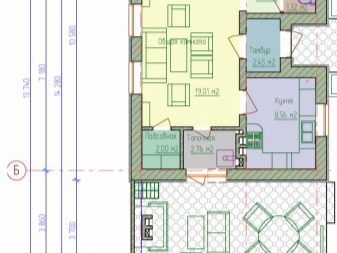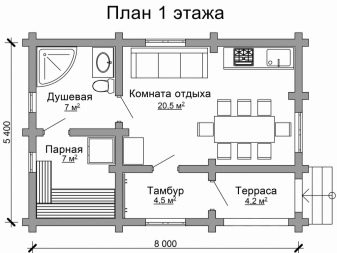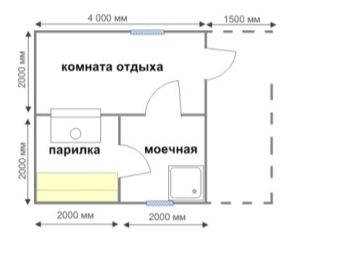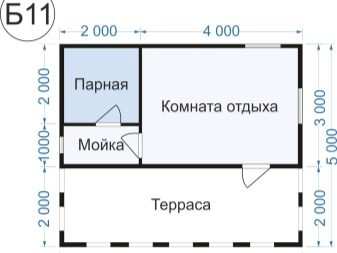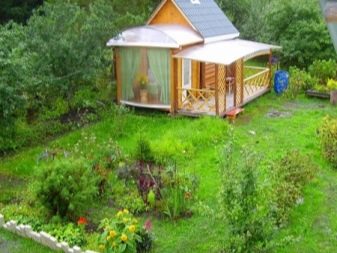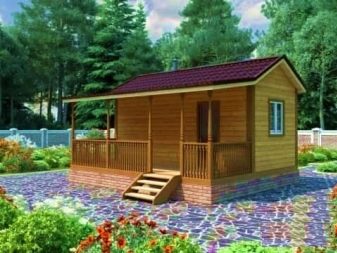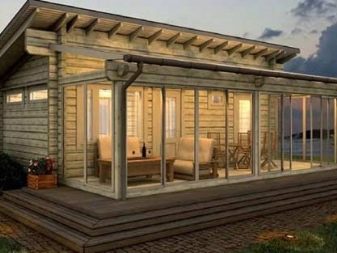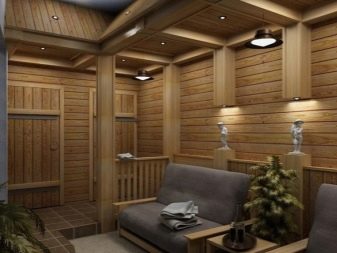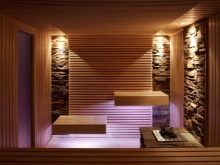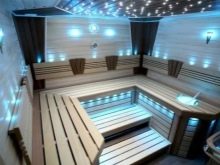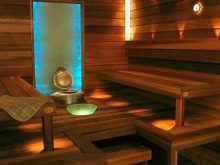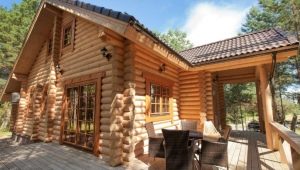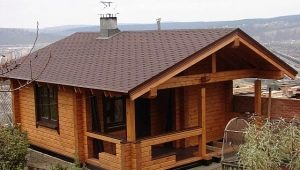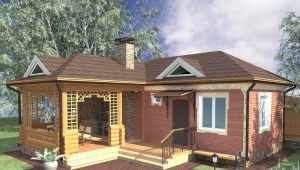Sauna with a veranda under one roof: beautiful projects
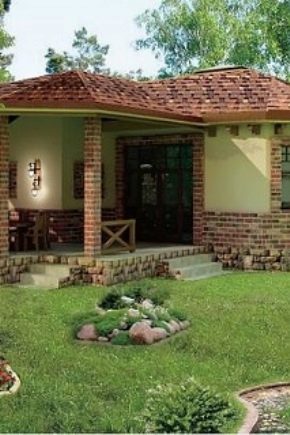
Looking for a bath project, I want it to be as comfortable as possible. This includes not only bathing procedures: the presence of a relaxation zone is important.
One of the successful solutions, according to the designers, is a sauna with a veranda under one roof. However, the design of such a building has a number of features.
Special features
According to the established regulations, the veranda is an extension on the same foundation together with the main structure. At the same time, unlike the arbor, it has one common wall with a bath. In the rest of the design options can be very diverse. For example, veranda baths can be both open and closed.
Each type of building has its own characteristics that must be considered at the design stage of the structure. For example, with a single roof, it is important to create the same weight load on the walls. Otherwise, over time, the walls may be skewed, and the shrinkage of the structure will be uneven.
When constructing such a bath, it is important to take into account other features, among which the choice of location on the site is important. This is necessary so that moisture does not stand and there is a possibility of draining the liquid.
They also think over the foundation, which is usually high in such buildings. It is also connected with the protection of the bath with a veranda from constant dampness and cold, which is associated with rainy weather. At the same time, elevation is the best place to create such structures.
The presence of a terrace under one roof with a bath allows you to design a comfortable building with a lack of usable space. In addition, due to one common partition, material is saved for the construction of a load-bearing wall. Thus, in the house fit washing room, steam room and a kind of rest room.
With frame-shield buildings of the structure, you can save the budget. In this case, the bath can have not only 1, but 2 floors. This will allow more efficient use of internal space. For example, it will be possible to take a room for cooking, as well as a bedroom.
If you wisely approach the design of the building, on the second floor you can even place a billiard room, a hall and a storage room. However, such structures are typical for buildings with plenty of footage.
Foundation
Projects can be very diverse. For example, if you wish in a house like this you can fit a barbecue. Usually the footage, the number of floors, enclosing structures, the internal arrangement depends on taste preferences and budget.
Depending on the type of foundation in the bath can be located heavy furnace. For such a project, a monolithic tape type foundation is used.. It is poured on the height of the floor, including the entire area of the building, taking into account the barbecue.
In the case of placing the brazier it is not at all necessary to fulfill the strip foundation. It will be enough to make a pile or columnar. For example, it can be connected with a frame from a bar with a section of 15x15 cm, on which the floor is laid. In order to provide fire-fighting measures, flooring is made of refractory materials. This will allow the brazier to be placed inside the bathhouse, in addition to the ablutions, to take place inside the building a place for barbecue and barbecue.
The main requirement at the initial stage of construction is the reliability of the foundation. Otherwise, the building will not be durable.
Construction materials
For the construction of a bath with a veranda use different raw materials. However, in conditions of high humidity, which is usually characterized bathing room, we have to be especially careful about the choice of material. Usually wood is used for it. The best type of raw materials are conifers. Despite the natural origin and susceptibility to destruction during operation, they are more resistant to rotting.
In addition, such materials are easier to process during the construction of bath-type buildings.
To give coniferous breeds of the desired qualities, they are subjected to refractory and anti-fungal treatments.
Such raw materials are used for the main construction. However, they are not suitable for interior decoration of wall, floor and ceiling ceilings (especially in the steam room). This can lead to the fact that under the influence of high temperature resin starts to stand out, which can cause a burn on the user's skin of the bath.
Usually in the construction of wooden baths use solid trunks of trees. The log house is chopped according to the rules of a special technology, cutting down the gutters with grooves for the convenience of perpendicular installation. When calibrating logs such a structure will look beautiful.
The process of building a bath with a veranda of timber can be mechanized. At the same time, each sliced timber is planted on wooden pins.
For the veranda is usually used the same material as for the main structure. However, brick and ondulin are used less often along with wood. When glazing such a structure will resemble a small house, which can be used for recreation at any time of the year. When designing, they take into account a number of nuances in order to make the rest of the owners of the dwelling as comfortable as possible.
For example, the veranda can be adapted for a dining room with a cooking area, a reception area, a recreation room, and sometimes a bedroom. Some projects are thought out in such a way that the bath could, if necessary, turn into a guest house. The shape of the veranda can be angular, traditional rectangular, square.
Corner placement of the veranda will allow to remove the chimney through the roof and eliminate smokebaths.
Inside you can use materials with moisture and steam resistance. Derivative wood is not suitable here., as they will stratify over time. But the surface cladding wall, ceiling panels and slats is fully applicable.
Can not be used in the steam room and washing drywall and gypsum-based cladding. However, tiles can be used to finish the veranda, vestibule and dressing room. In addition, you can lay the board.
Projects: a combination of functionality and aesthetics
One of the significant aspects is the zoning of the bath. The division into separate functional areas will allow for a clear organization that will help maintain order. Depending on the conceived design, partitions, sliding screens made of plastic or glass can be used inside. Their choice depends on the proper organization of heat and waterproofing.
The bath with a veranda under one roof looks beautiful, and at the entrance to the main building there are steps and fences on the veranda. This will allow you to design the building with the overall concept of landscape design. For example, the steps can be decorated with fresh flowers, one of the walls of the veranda can be decorated with gardening. In general, such buildings provide a lot of opportunities for design.
Bath in the area can be distinguished by separate lighting. Beautifully look lamps at the entrance, made in the form of street lamps. If desired you can make a few accessories for the veranda with your own hands. For example, it can be flowerpots made of concrete, broken glass, or an unusual panel for decorating the wall of a veranda.
No less interesting can look design frames or their unusual configuration. At the same time on the terrace you can put comfortable furniture, hang a hammock, put a table for organizing tea parties. To pick up mobile furniture today is not difficult. On the shelves of stores, you can choose, for example, plastic furniture sets resembling sofas, wicker chairs, including tables with an openwork pattern.
If the space of the veranda is closed, inside you can install a fireplace, thereby creating from the extension a guest room with a homely atmosphere.
A stylish solution would be the use of contrasting materials for wood. This will make the texture of the array more expressive, relieve the bath from the feeling of gravity inherent in buildings with an abundance of wood in the decoration. Outside the bath one of the walls of the veranda can be decorated with imitation of stone or brick.. Such material will not burden the walls, while the structure will look more interesting.
Depending on the design idea, the veranda may have more than one entrance. For example, there may be two of them, located on the sides of the extension. They can lead to one door, which can be convenient for households.
The bath can be located not far from the house, however, it is unacceptable to combine the two buildings through the veranda.
Separately, it is worth noting the possibility of arranging the pool in front of the bath. For the convenience of access to construct a transition. In this case, the flooring around the pool itself is performed on the same level. You can use for this terraced board. This design looks stylish, and its functionality and comfort stands out from other baths with a veranda.
Separate attention deserves the design of windows. At their expense, today you can not only fill the rooms of the bath with light, but also make the building attractive in architectural terms. The choice of the correct shape, size and functionality of glass units will allow, among other things, to ensure the ventilation of the bath if you choose products with ventilation.In addition, you can choose the design of the windows so that, together with the main idea of the house, the bath looks beautiful and does not resemble a large wooden box.
Examples
Nothing tells more about functionality than visual examples. They clearly show the distinction between spaces for a steam room, washing room, rest room.
- 4x6 m. The project of a one-story bath with allocated rooms for a steam room, a shower room and a rest room 4x4.5 m. At the same time, a 4x1.5 m space is left for the veranda
- 6x8 m. This project clearly demonstrates the footage of each room in the sauna house with a veranda. For example, an area of 2x6 m is reserved for a veranda; a total footage of 8.1 square meters is provided for the steam room. m, for washing - the same. The rest room is 3 by 6 m.
- 6.3 mx 9.7 m. Option shows the location of the doors and the approximate arrangement of furniture. Provides for the presence of a steam room, shower, rest room, bathroom, as well as a veranda with a dining area.
- This project is suitable for spacious buildings. It includes a steam room, bathroom, vestibule, common room, bathroom, kitchen, utility room, furnace. Under the veranda there is a space of 7.1 x 3.7 m.
- 5.4x8 m. Another example with the arrangement of furniture.Includes a shower, steam room, recreation room, vestibule and veranda.
- 5x6 m. Allocation of a larger area under the veranda and a rest room, where you can arrange a cozy guest corner. The project accommodates a steam room and washing.
- 5x4 m. The accommodation of the main rooms: steam room, washing room, rest and veranda.
When the space is limited to a minimum or the area is non-standard (narrow, for example, 3x6 m), you have to beat the design features of the bath. Arrangement of furniture make linear, special attention is paid to the side of opening and closing doors, so as not to create restrictions for users. With a lack of metric units, they adhere to more functionality, selecting compact furniture and plumbing. Do not forget to take into account the angle of inclination of the roof, which is especially important when a shed type.
Typically, the height of one of the walls in this design does not exceed 1.5 m. Certain difficulties with the placement of furniture, plumbing equipment and necessary accessories can cause design options for two-story buildings with an attic. In such cases, it is necessary to carefully consider the location of any interior detail, so that it does not deprive the user of comfort.
Even the side and the way of opening the windows is important. In this case, they take into account not only the windows of the bathing room, but also the construction of the glazed veranda. This is important for any length of bath and will allow, if necessary, to ventilate the rooms, especially if there is a fireplace in the common room, or the veranda is equipped with a kitchen. Designs can be tinted with a special film, transmitting light, but hiding what is happening inside the premises.
By the way, the film can also be used to decorate glass curtains, if any are provided for in the design of the project. It will allow you to decorate the interior, able to imitate different types of material up to the skin of reptiles and stone. With the correct selection of color and effect, it can give the style of the bath integrity, point to a specific idea of style.
In addition, the material will save the glass from mechanical damage, save heat inside, which will reduce the amount of fuel used to maintain the right atmosphere for the adoption of bath procedures.
Lighting
This question requires a special approach. Regardless of the design and size of luminaires, the general rule is to use safe for the internal arrangementproducts at the correct height in relation to hazardous areas. It is impossible to decorate a bath inside with chandeliers with open shades.. Make it beautifully can be built-in lighting. You can also use zoning reception here.
For example, it is possible to designate a wash center light, adding to it an auxiliary light of a safe type, which includes LEDs. If you use fiber optic yarns and LED tape, you can create unique composite lighting inside the bath.
At the same time, it will not emit mercury vapors into the air, like the usual energy-saving lamps. In addition, you can choose any shade of the glow of such lamps, if you decorate the interior arrangement of the bath or one of its rooms with a variety of RGB.
Massive lamps are undesirable for lighting baths. This will visually add heaviness to the interior of the premises, be it a dressing room, washing room or steam room.
We need options with latticed fences or closed canopies of durable glass, which can be positioned at a distance of 2.3 m from the ceiling and at least 60 cm from a source of water and steam. A good solution would be spotlights.embedded in wall or ceiling panels.
In the next video you are waiting for the stages of building a bathhouse with a gazebo under one roof.
