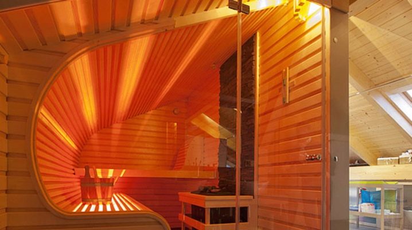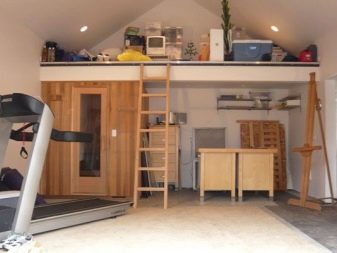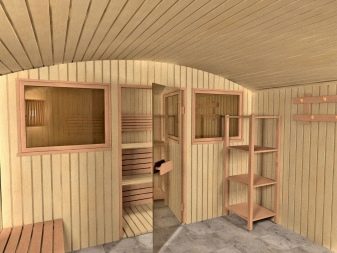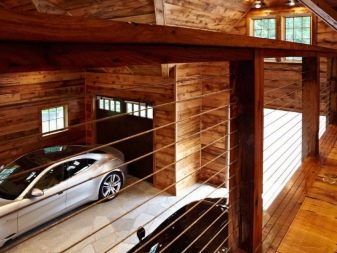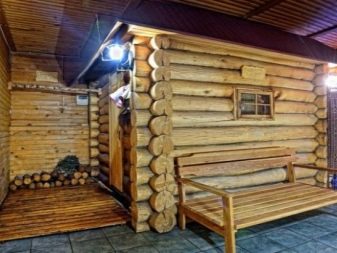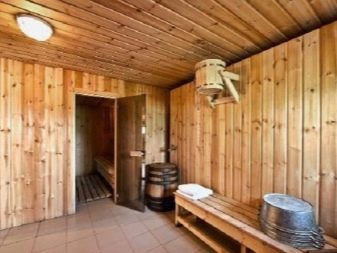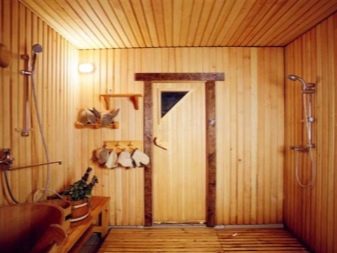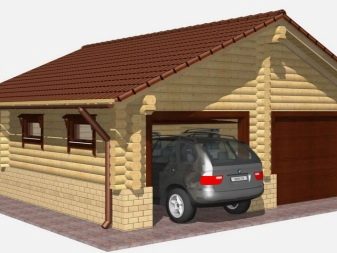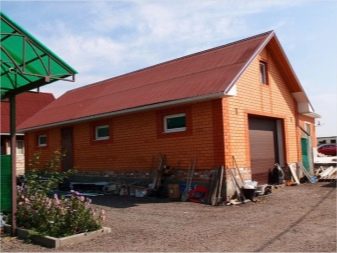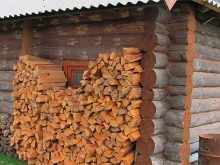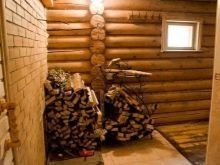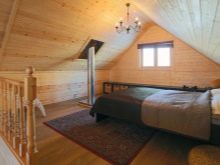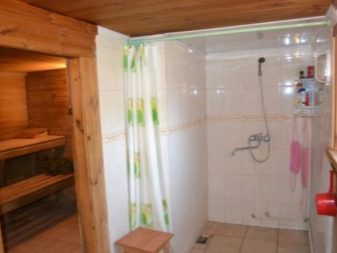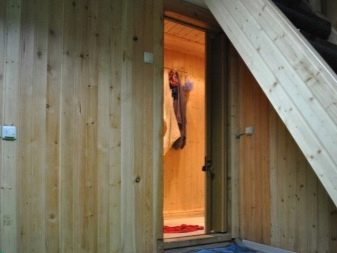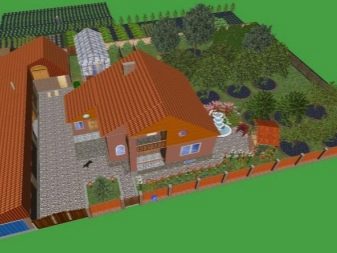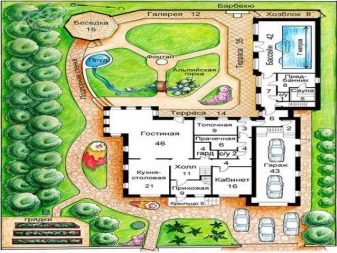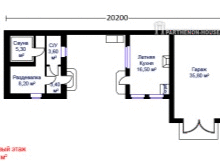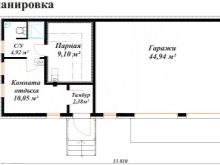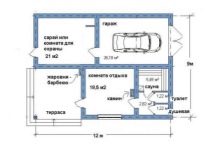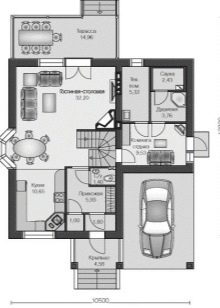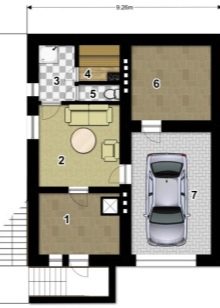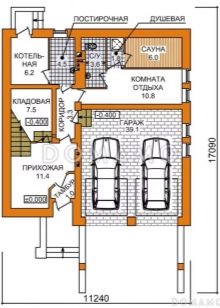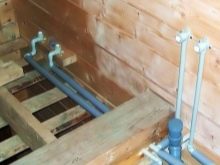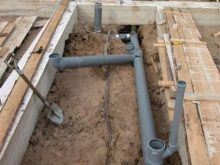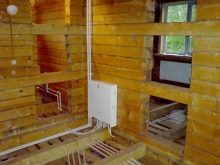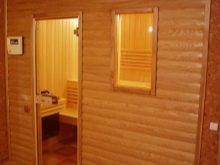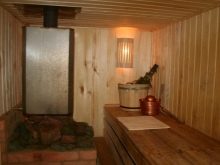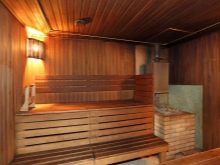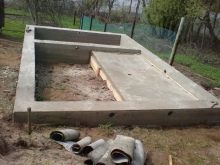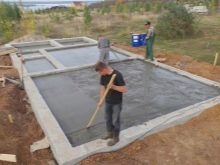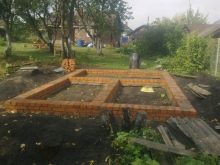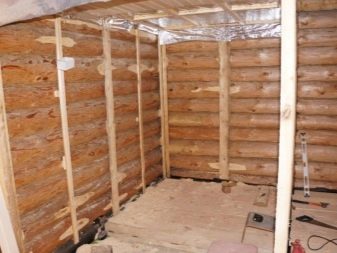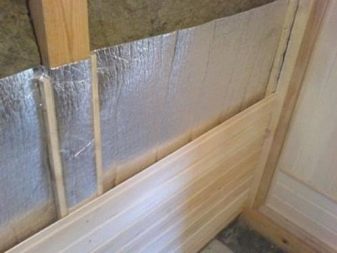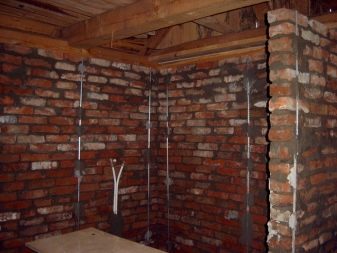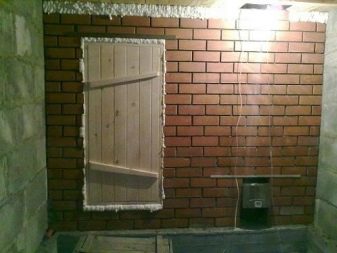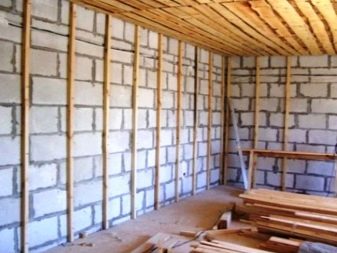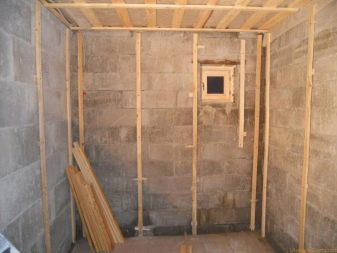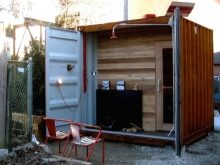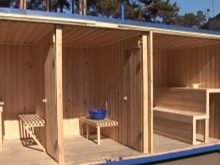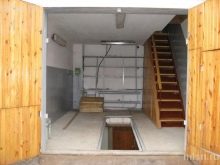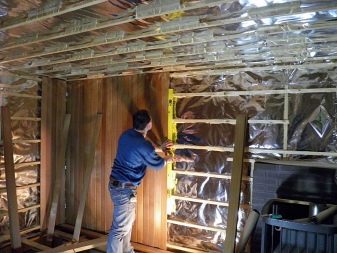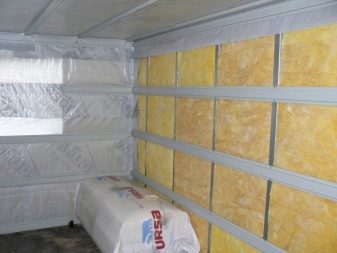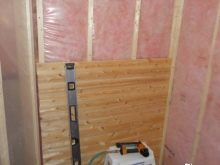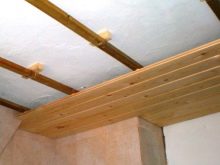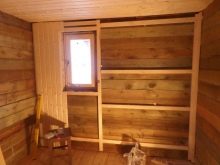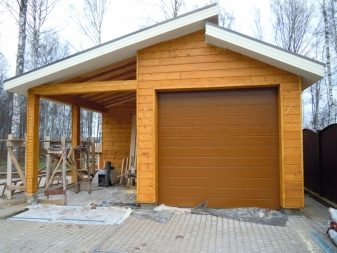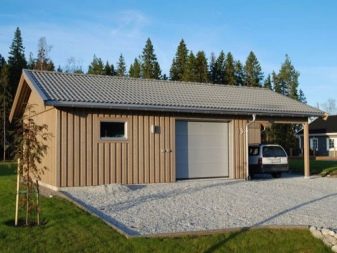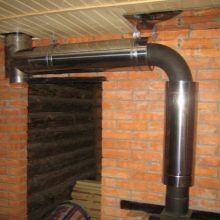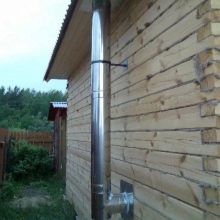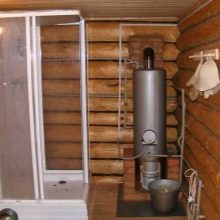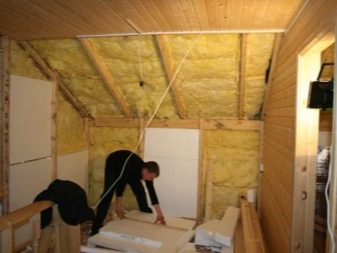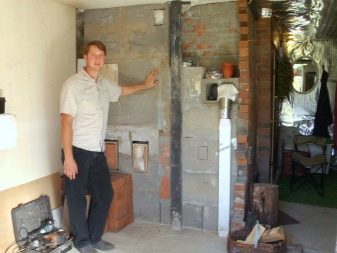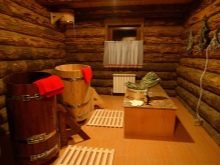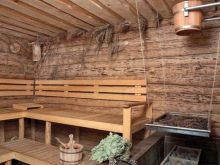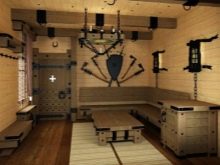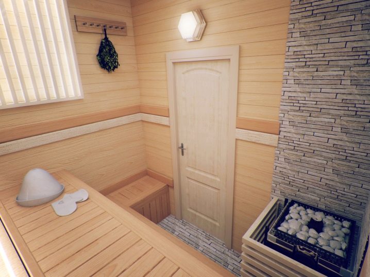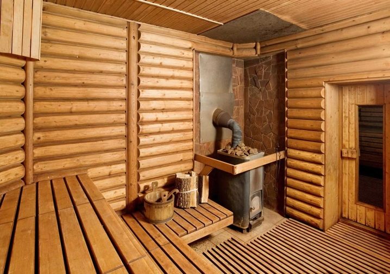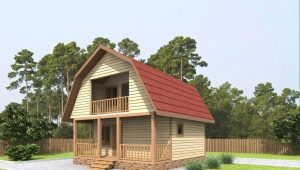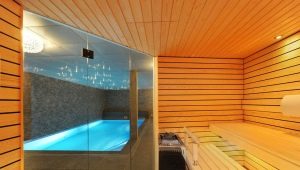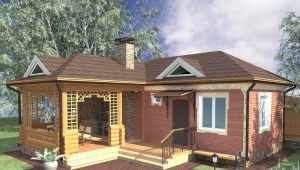Bath in the garage: examples of projects
The garage is often used not only to store a car and its accessories. Few people can be surprised by the appearance of a workshop there and the placement of garden tools. According to the old habit, a part of motorists create stocks of products here, someone makes rest rooms. But there is a special case - the equipment directly in the garage of the bath. This version of the arrangement has its own specifics that cannot be ignored.
Special features
The first enemy of any car and motorcycle is water. The garage can be cold, but it is obliged to reliably protect the vehicles delivered there from precipitation. When equipment is installed inside or in the adjacent room of the bath, it will be necessary to take measures so that moisture and vapors do not fall into the main space, thus not creating unnecessary problems. Another difficulty may be insufficient space: both the bathhouse and, in fact, the garage tend to be always larger, but there will have to be a compromise.
Another point: you will need to orient the building so that you can comfortably enter it from the house on one side and drive in with the car on the other.
Before you solve these problems, you must first find out - is it worth it at all?
Pros and cons of combining
Country and country plots are always settled down in such a way that nothing reminds of urban congestion and monotony. Therefore, they try to save space by all means. It is for this reason that a garage with a sauna under one roof is such an attractive move for most landowners. Another important advantage is the possibility of using one stove to warm the bath and garage at the same time. But to realize this advantage, you need to make a competent project.
In many cases, this or that part of the garage is given for the accumulation of fuel (usually wood); if suddenly they end during bath procedures, it will be possible to take new ones in a warm room, without going outside. It is not only convenient, but also allows you to avoid a sharp overcooling followed by bronchitis and similar troubles.Some of the owners equip bath complexes with mansards, then everything becomes even more convenient.
There are less obvious advantages, such as the ability to take a shower after dirty work with the car with minimal effort, without going far.
As for the problems, in addition to the complicated waterproofing, it is necessary to thoroughly work on the thermal protection; the choice of materials suitable for such conflicting premises is somewhat limited. But responsible owners such difficulties will not stop!
Drafting project
The construction of a bath as part of a standard garage implies not just high-quality waterproofing, but also the construction of a double wall between functional areas. Some professionals recommend not even touch the storm sewer in between. Serious projects always indicate how water drainage and outflow of melt water will be organized.
Layout
It is necessary to maintain the distance between the bath and the main house, as well as all other buildings on the site, fences, objects of neighbors, determined by fire regulations. This requirement must be made rigorously. The prepared project should be coordinated with the fire inspectorate and other instances, so that it is best to entrust its preparation to professionals.
The sauna floor is always laid out with a slight incline to facilitate the discharge of water. A recreation room is equipped in the next room (or, which is much more correct, on the upper tier). Only extremely rarely do they put a bath as the second level of the garage, because then it will be necessary to carefully isolate the floor from leaks, and it is more difficult to use such a building. There are also other types of layouts, in which, together with the sauna and the garage, there is a utility unit or even a full-fledged summer kitchen.
An accurate and competent plan always focuses on the needs of people; those who wish to get a place of comfortable rest in a friendly circle attach a gazebo to the garage with a sauna or build a terrace. An observation pit is often located in the car storage itself; if it can still be considered an optional element, then racks and cabinets, shelves for tools should be necessary.
Thinking through the layout of the bath part, you need to take care that the double room,the washroom and the waiting room were as comfortable as possible. It is equally important to understand how to make possible the transition to them from a residential building and back to them as possible.
When there is not much space - for example, the total area is only 6x4 m, it makes sense to equip shelves for storing canned food and other household preparations in the garage basement.
In any “garage” bath, including in the 10x4 m configuration, the project should provide all the necessary communications. The final decision on what to do, is made taking into account their own financial and time opportunities.
Small rooms in most cases give almost completely under the garage, and only a small area is allocated for the bath.
If there is more space, it is already possible to put a normal sauna, without losing space for shelving and fuel.
Foundation
Calculate the basis as it should be, without considering:
- the type of soil and the depth of groundwater;
- load value;
- the complexity of the work;
- needs in technology when choosing a specific option and opportunities to attract it.
So, large-scale capital buildings on weak ground (size 6x10 m) will have to be built, having carried out serious preparatory work.
Walls and roof
Another point that is often underestimated in the independent design - this is the choice of material of construction. A tree with all its environmental friendliness, relative ease and convenience of processing is very dangerous in terms of fire. And if for a separate bath it can still be ignored, then the risk of losing the car and other expensive things is much more serious. Because you should not even take up the job, if there is no tree impregnated with fire retardants. In addition, the wood will have to take care of and process it with additional funds to guarantee a long service.
Brick buildings almost do not burn, can last for many years and at the same time keep the heat inside well. But the problem may be related to the weight of the building: it requires a serious foundation, and on a soil that is weak or prone to movement, it can quickly collapse. In addition, the brick is very expensive and will require additional finishing both inside and outside the building.
Aerated concrete and foam blocks are close in their functional characteristics, retain heat well, provide decent sound insulation.But, as in the case of brick, it will not be possible to do without special decoration. Another prerequisite is a more complex waterproofing, since the porous material constantly absorbs water vapor from the surrounding air. Many developers prefer to combine materials: the bath area is constructed of wood, and the garage itself is made of brick or cinder block.
Many are interested in the question - is it possible to make a bath out of an iron garage? The answer will be negative: in practice, either the loss of heat will be very serious, or it will be necessary to use thick insulation structures that take up a lot of useful space. In accordance with the selected material is determined by the range of additional finishing works. Wood is painted; brick is covered with lime or decorative plaster. A universal option is the use of siding.
Regardless of whether the bath is attached to the garage from the outside or is done in one of its parts, be sure to use the roof. This part of the structure must be coordinated in its design and appearance over the entire structure. Otherwise, serious aesthetic problems and practical inconveniences may arise.
Interior arrangement
Work on the arrangement of the inner part of the bath begins with the creation of a thorough thermal insulation of the ceiling and walls. Preferred materials are mineral wool and foil-coated polypropylene (it simultaneously prevents the movement of moisture). To rolls or plates held firmly, creates a frame equal in thickness to the material used. In the presence of an unheated attic will have to put insulation from his side.
As the main finishing material often used well-polished boards or clapboard; the frame for them is formed with the rise above the insulating crate and perpendicular to it. Then the air gap will make it easier to dry the tree after it gets wet from water vapor. On the laying of electrical wires need to take care to wall insulation, and place the insulation under the floor to the last.
In the washing compartment and in the steam room it is unacceptable to use wood with any synthetic impregnation, therefore, it is necessary to choose species that are themselves resistant to moisture - oak or larch.
Communications
Most often, the bath-and-garage complex is being built on the territory where there is already a residential building. It is imperative to consider how the connection to the water supply system, sewage system and the electricity network will be made.
In a competent project, it is always indicated how gas will be supplied to the bath (if it is provided for), how its ventilation is arranged. It is enough to make a little mistake with the size of the air inlet and outlet, with their location, as the indoor climate will deteriorate sharply.
Performance of work
When there is complete certainty about how exactly a sauna will be constructed in the garage, you need to decide with one more thing - who will begin to build it. Doing it yourself is more economical, but only if you have the necessary experience and a certain number of tools. Appealing to professional construction firms can be quite expensive, but there is confidence in the quality of work.
If you are instructed to make a bath in the garage to private teams without official registration, this can reduce costs, but no one can guarantee a decent result.
You need to carefully analyze your case and evaluate your own capabilities - material resources, building skills.And if a decision is made to turn to professionals, it is necessary to carefully select performers.
Interior decoration
Interior finishing bath in the garage should be made using only natural materials. In most cases, wood is used, and only with design skills it makes sense to use stone surfaces. In addition, they impose a number of restrictions on the choice of suitable furniture. For the design of the dressing room, most experts recommend using a rustic style: it is emotionally sympathetic and dramatically improves the mood of visitors.
Examples of finished structures
This is how a high-quality, good-quality bath in a garage can look like. Almost all surfaces are made of light wooden smooth planks. A stone wall separates the steam room from the main part of the furnace; only a container with heated stones is brought outside. The lamp is only one - diamond-shaped, above the entrance door (which is lighter than its surrounding walls).
Here is another example - with a stove located in the twin compartment itself. The walls around it are trimmed with stone, the substrate is made of stone, and the rest of the room is decorated more habitually - with boards.The main structure is made in the form of steps, a log house imitation is used around the entrance door.
The embodiment of the bathhouse project in the basement of the garage can be seen below.
