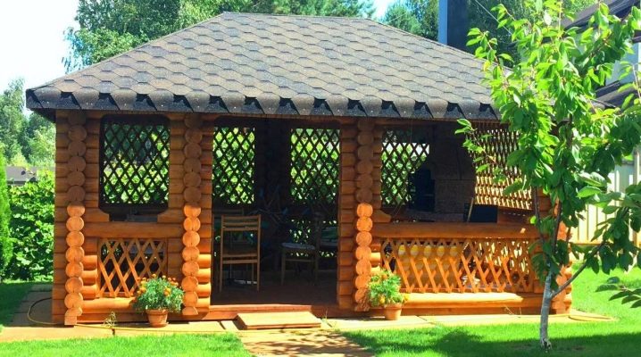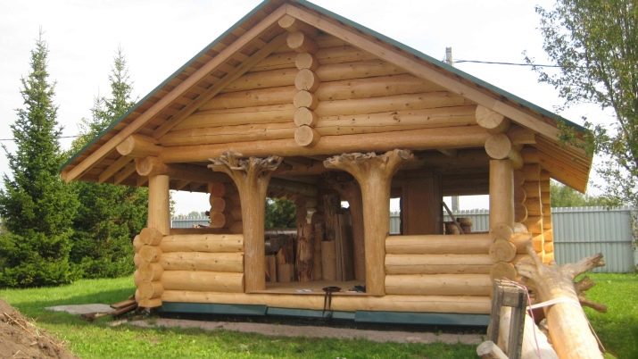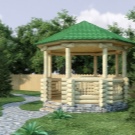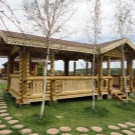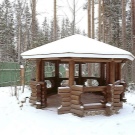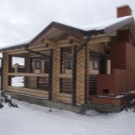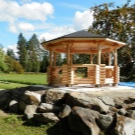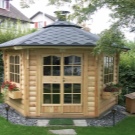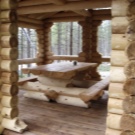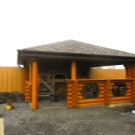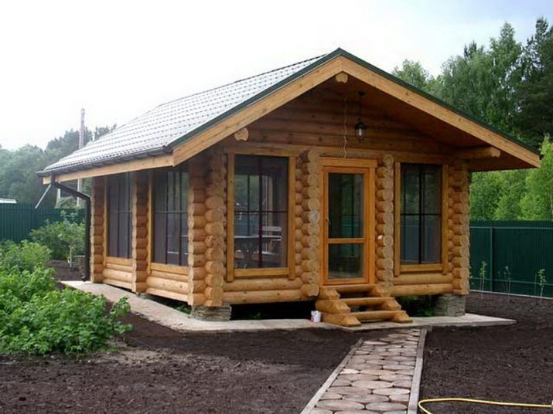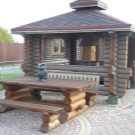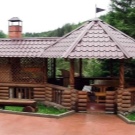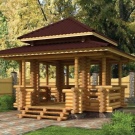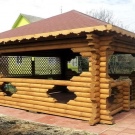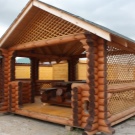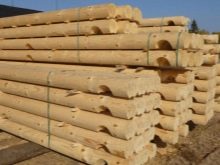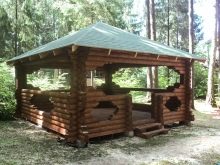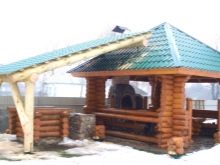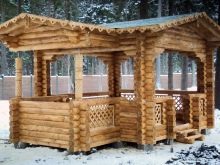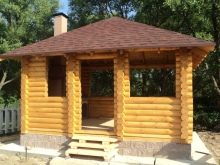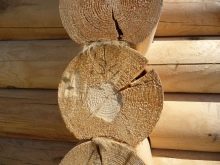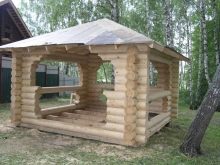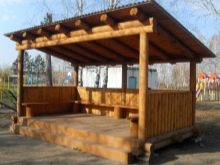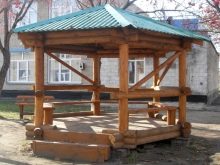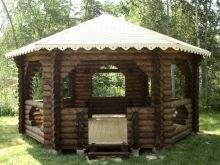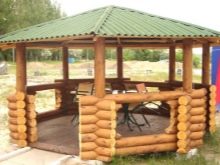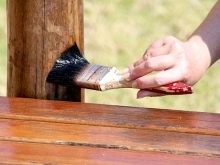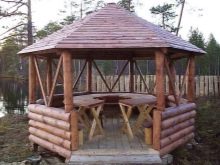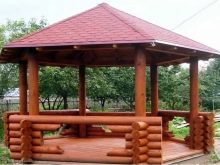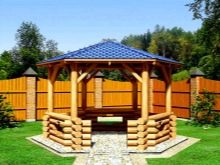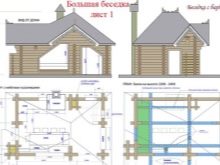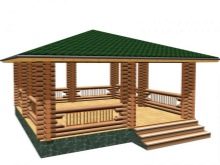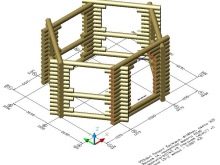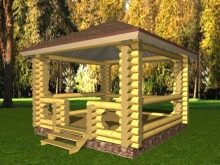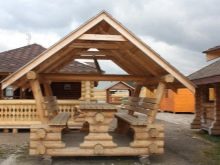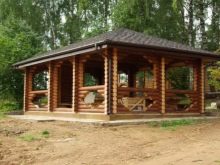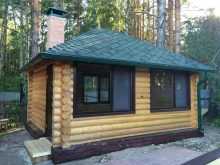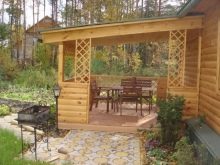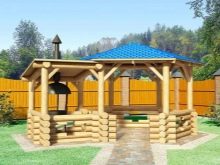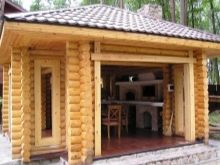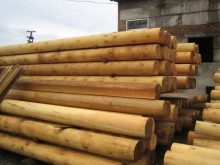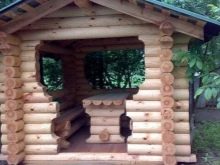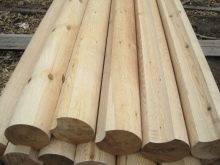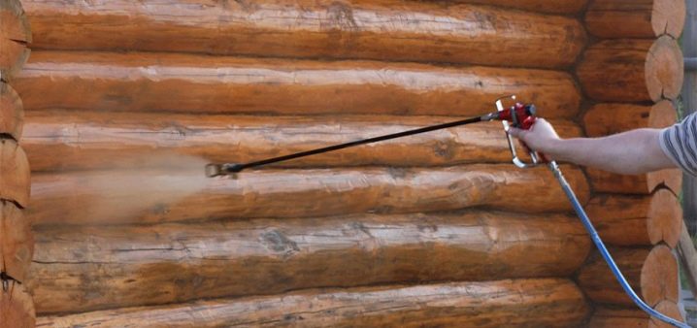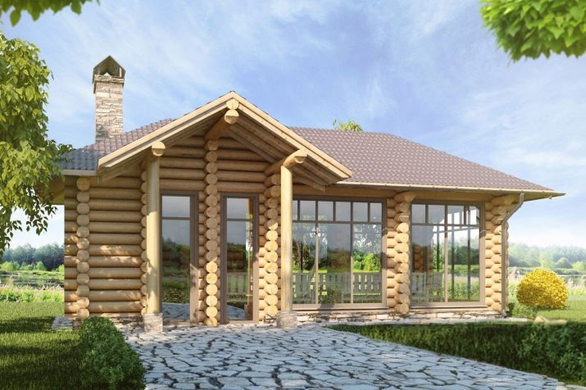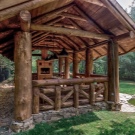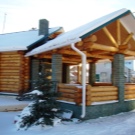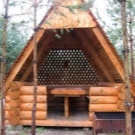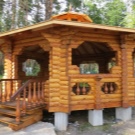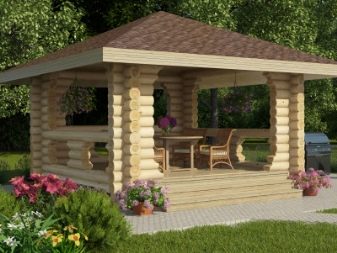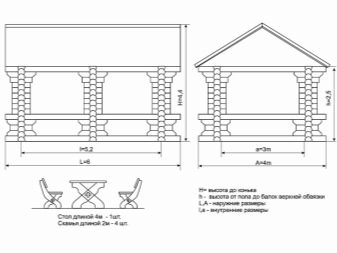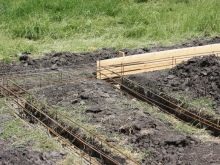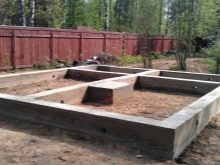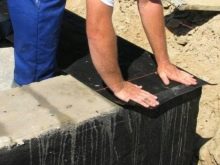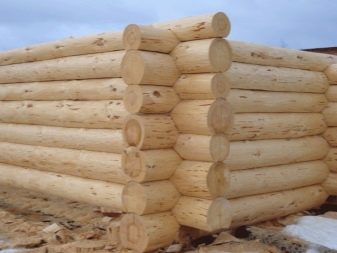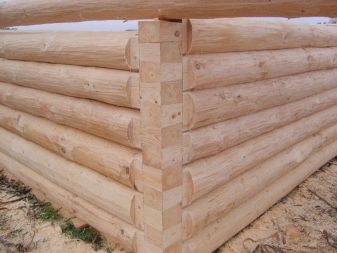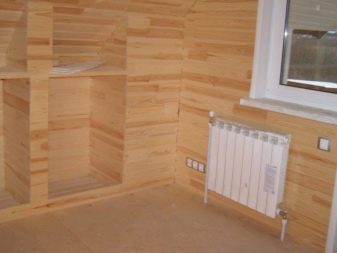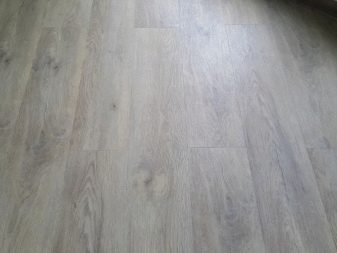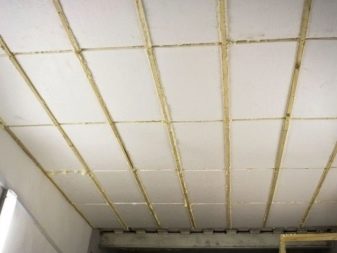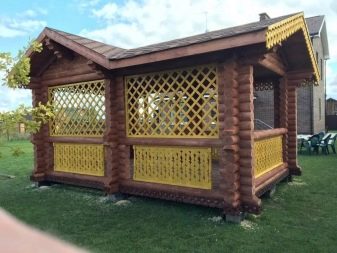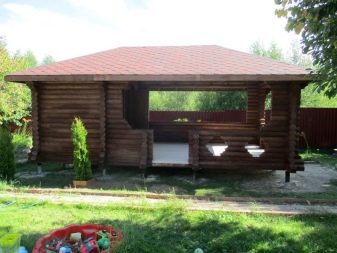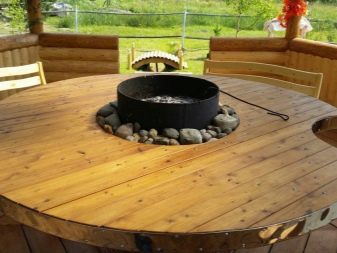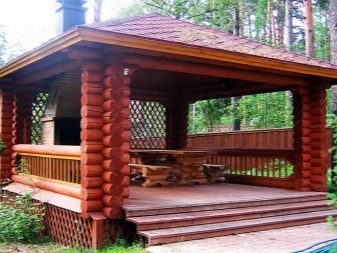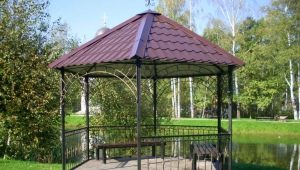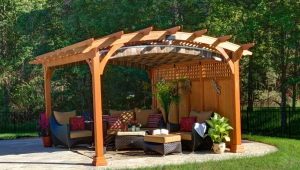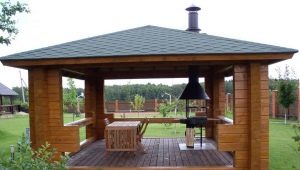Arbors from log: pros and cons
Arbor is an indispensable attribute of any private house or cottage, which is located outside the noisy metropolis. As a rule, arbors are decorative structures of small dimensions. However, if desired, or if necessary, you can build a large gazebo, which would simultaneously accommodate more than 20 people.
Pergolas are of two types: closed and open. As a rule, they are built from wood, which is an environmentally friendly material. As the main material, which in most cases is used during the construction of gazebos for recreation, cant or simple wooden board is used.
However, it is best to build such buildings from a rounded log. After all, this building material has excellent strength and durability, and also gives the gazebo a decorative appearance.
Special features
The rounded log is a very beautiful building material.It is able to maintain its structure, natural appearance and decorative form, even after long processing. Quite often, cylindered logs are used as the main building material in the construction of verandas, terraces and arbors for summer cottages, which are small architectural forms.
Arbor, made of round logs, harmoniously fit into any project for the construction or enrichment of a country house. Especially often the round timber is used for the construction of gazebos around the houses, the design of which is designed in styles such as country or rustic.
As a rule, such a building material, such as rounded logs, is made of pine, larch or spruce wood. However, it should be noted that for the construction of arbors, it is best to use logs made of larch, since it is this breed of coniferous trees that is the most reliable, strong and durable. Logs made of larch are practically not subject to rotting processes, which plays an important role in the choice of material for the gazebo. After all, a gazebo is a building that is used for recreation and is located on the street.However, the cost of larch logs is higher than the price of the same logs from other coniferous trees.
During production, logs can be calibrated. The standard size of the log, which is used in construction, is about 180-320 millimeters. It is recommended to erect support beams for summer houses for country houses, cottages or cottages from rounded logs with a diameter of at least 240 millimeters. The recommended diameter of logs that can be used for walling should be at least 200 mm.
Arbors, which are built from round logs, have their advantages and disadvantages. Their main advantages are:
- high durability;
- excellent level of thermal insulation;
- colorful and decorative appearance;
- creating a healthy microclimate inside the erected structure;
- excellent environmental performance;
- no need to use additional finishing materials and foreign elements of the decor.
In addition, the advantages of pavilions made from logs can also be attributed to their relatively low cost.Therefore, to build a similar structure can almost anyone who has a cottage or a country house. The only drawback that is present in rounded logs is their low level of fire safety. After all, as you know, wood is a very hot material.
However, this disadvantage can be eliminated by treating the logs with a special solution that prevents combustion processes.
During the arrangement of the roof in gazebos, which were made of logs, as a rule, shingles, ondulin or euroslate are used. In some cases, as a building material for the arrangement of the roof can be used professional sheet.
It should be noted that polycarbonate for log gazebos are practically not used. This is due to the fact that it is a very lightweight material. In addition, the appearance of polycarbonate can significantly distort the decorative characteristics and visual perception of the gazebo itself.
For the installation of flooring inside the arbours pavement tiles, decorative stone can be used. However, in most cases for the manufacture of floors in such buildingsordinary wooden boards are used if it is not planned to place a fireplace or a brazier inside the building.
Projects
Wooden gazebos made of large rounded timber may have different sizes, shape, and also differ from each other functional capabilities. The most common geometric shape of these structures is a square or rectangle. This is due to the fact that buildings that have exactly such geometric shapes, the easiest way to build, especially if you use ready-made projects for this.
In some cases, gazebos can be erected in the shape of a circle or a polygon. However, it should be noted that the buildings erected in the form of such geometric figures require a detailed development plan for the construction and careful preliminary preparation.
In that case, if the arbor is large, then it is possible to combine the forms of its parts. For example, at the entrance to the gazebo, the room can be made in the shape of a rectangle or square, but the recreation area can be made in the shape of a circle.
The geometry of the walls of the building determines exactly what kind its roof will have.Roofs, which are erected on buildings of simple forms (square, rectangle), are gable and hipped. Polygonal roofing, as a rule, is built on buildings that have a complex structure. Roofing material can be used almost any (metal, roofing material and so on).
Pergolas are of several types:
- Open type There are no walls in the building, and there is no provision for the installation of doors or windows.
- Closed type. They are complete recreation areas in which there is glazing. Inside such buildings, as a rule, there are heaters that allow them to be used throughout the year.
- Half open type. They are a combined version of the open type building, which is additionally equipped with a room isolated from the external environment.
Inside the arbors of an open type, built from a rounded log, as a rule, only a table, chairs or benches can be located. However, if there is a lot of free space in the building, then inside it you can additionally build a place for a barbecue or smokehouse.
According to its design, a gazebo can be placed separately or adjacent to some kind of structure, for example, a house. When choosing a place for the construction of an arbor, it is necessary to take into account its distance from nearby communications. After all, after the construction of such a building in it will need to bring lighting.
In the event that it is planned to place sources of fire inside the building (barbecues, smokehouses, barbecues or even fireplaces), then around it, you need to set aside some free space to comply with safety regulations.
Materials
You can use chopped materials for log. Cylinders are often used - cylindrical and calibrated logs.
When erecting wooden arbors from logs, you can use wood of different species. For the manufacture of the supporting part of the building, you can use pine, fir, cedar or oak logs. It is these tree species that are able to cope with the loads arising during the operation of the building. In addition, they have an increased resistance to rotting processes and are wear-resistant.
The bar from a pine is almost not subject to rotting processes and perfectly transfers influence of moisture.Due to its low cost compared to other types of building materials, it is most popular during the construction of wooden buildings.
Immediately before the construction of the log must be subjected to additional processing. For example, in order for wood to be more resistant to moisture, it can be treated with a special solution. To ensure the fire safety of wooden buildings, the bars are treated with flame retardants.
Tips and tricks
By and large, the arbor, made of wooden logs, is a country pavilion, which is used during leisure. Such wooden buildings are very popular in central Russia. Such a building can solve several problems:
- to decorate the site on which it was erected;
- perform the function of a pavilion;
- used as the main place to stay.
However, in order for a gazebo to be a cozy place for daily rest, it must be properly designed and built. It is very important before construction to correctly determine its location on the site.When building a wooden gazebo, it is recommended to leave some free space around it and design its construction so that it has free access.
Immediately before the construction of a wooden arbor, you need to take care of the foundation on which it will stand. As a rule, buildings, during the construction of which logs were used, are massive. Therefore, it is recommended for them to prepare in advance a tape type foundation.
At the initial stage you need to prepare a place on the site and correctly make the markup. Then, along the supposed perimeter of the future arbor, you need to dig a shallow ditch. At the bottom of the moat you need to pour a small amount of sand and cover it with roofing felt. Then, at the bottom of the pit, bars are installed to which the reinforcement is fastened, the diameter of which must be at least 12 millimeters. Then the ditch must be filled with concrete.
Before proceeding with the laying of logs, several layers of roofing material should be laid on the foundation surface. It plays the role of waterproofing and protects wooden logs from the harmful effects of moisture.
Arbor walls of logs can be built using several methods. The first method is called “into the bowl,” and the second is “into the paw.” When laying logs "in the bowl" at the corners of the building there are small protrusions. As a rule, this method is recommended to be used in the case of the construction of gazebos, which are planned to be used for recreation in the winter season and to heat, additionally placing a fireplace in them.
The second method of laying, which is called “in the paw”, implies making special grooves in them just before the installation of the logs themselves. The walls of the buildings, which were built in this way, have no projections and visually look absolutely smooth.
As a rule, the walls of wooden arbors do not need additional decoration. However, if the gazebo is a capital structure, then in this case one or even two of its walls will be deaf. As a rule, such gazebos are planned to be used in the winter season, which means that the inner part of their walls needs additional decoration.
It is possible to carry out finishing of internal walls of an arbor with ordinary clapboard or special paint.Also, the most common plaster is perfect as a finishing material, which is then additionally covered with emulsion paint.
Capital construction, which is planned to be used in winter, should also be well insulated. And you need to warm not only the inside of the walls, but also the roof, as well as the floor of the building. For the insulation of floors, you can use carpet, laminate or chipboard. For insulation of the roof and ceiling, you can use special panels that are made of foam. Today it is the most popular material used for insulating the facades of houses.
Beautiful examples
There are a huge number of options for the construction of wooden arbors, made of logs. Each has its own specific advantages. When planning the design and shape of the building being erected, first of all, it is necessary to determine the purpose for which the structure will be used. For example, if an arbor is needed for a tea party on a private plot, then in this case a small-sized building is perfect.
A long rectangular gazebo is perfect for a comfortable stay of large companies. Inside this building you can mark a long table and a large number of seats.
In the gazebo, which has a polygonal design, you can easily place a round table. However, for the construction of such a building on the site will require a large amount of free space.
In order to save resources and space on the site, you can build a small in size arbor with low walls and a high roof. This type of building is perfect for a small company of 5 people.
How to build a gazebo from a log, see the following video.
