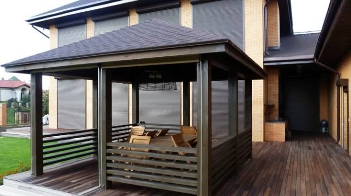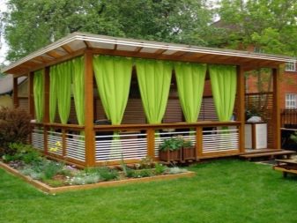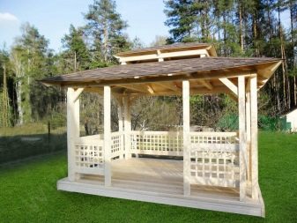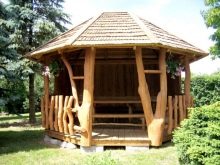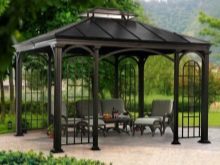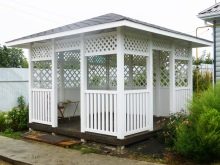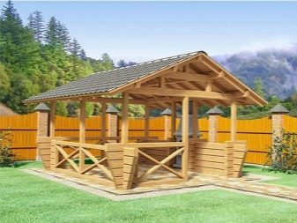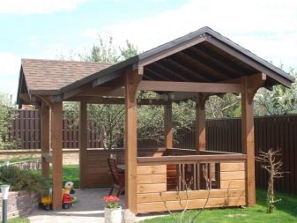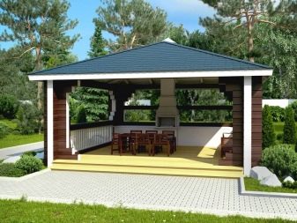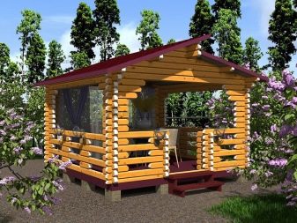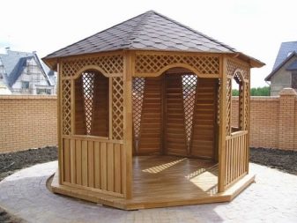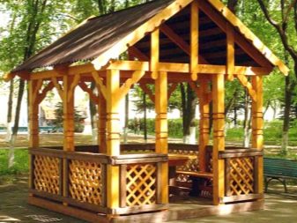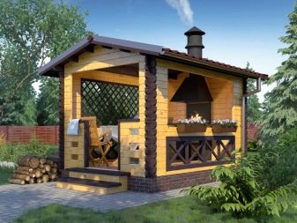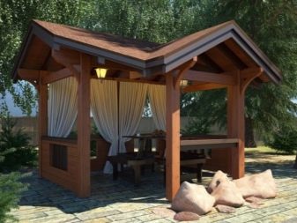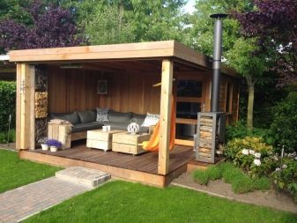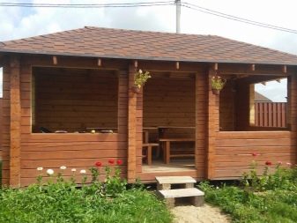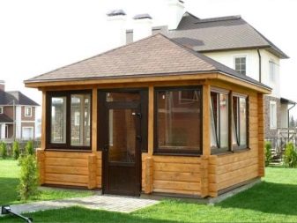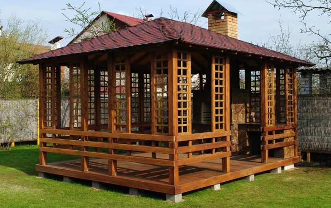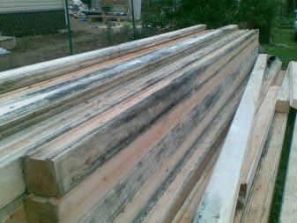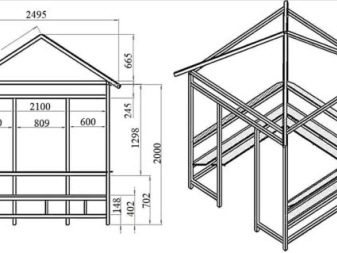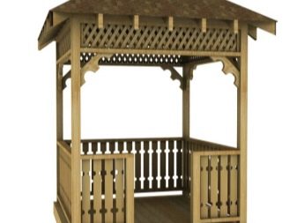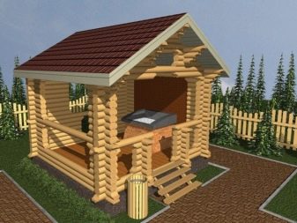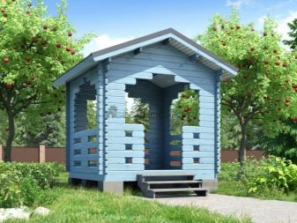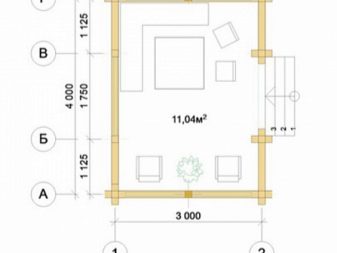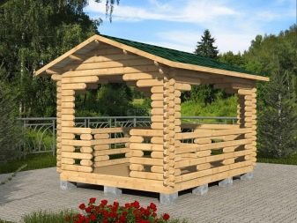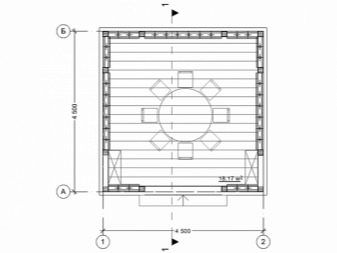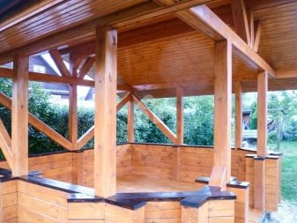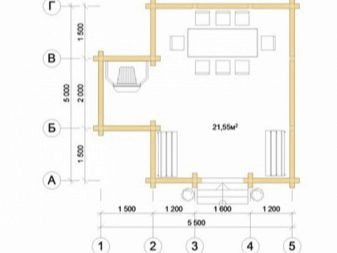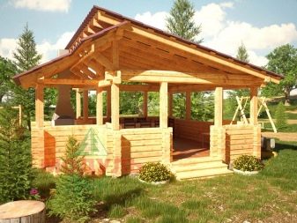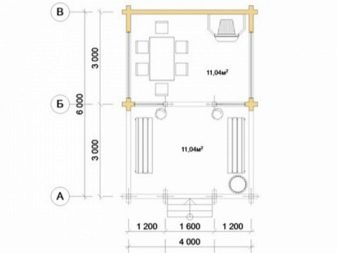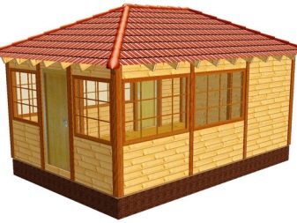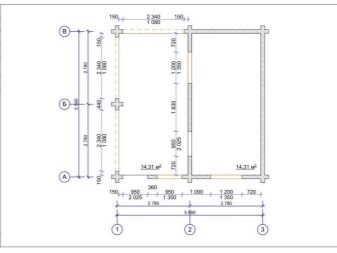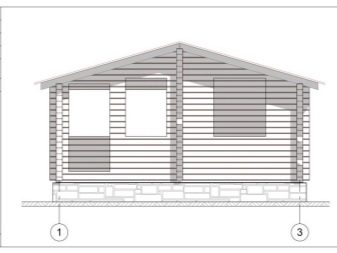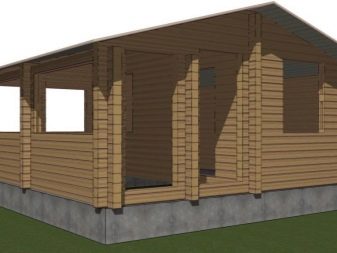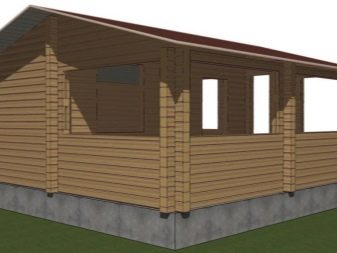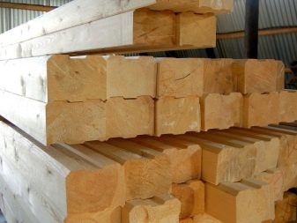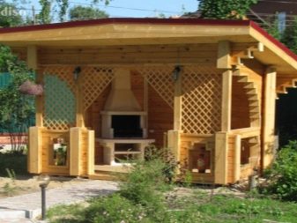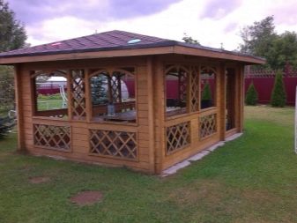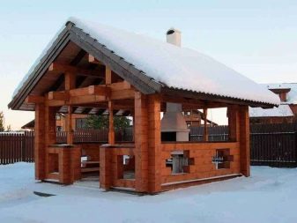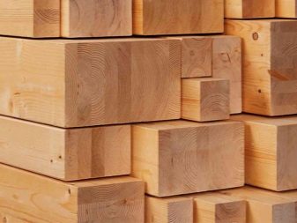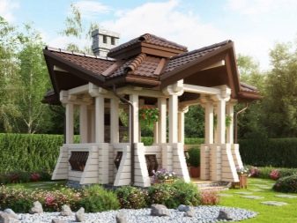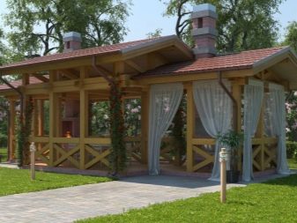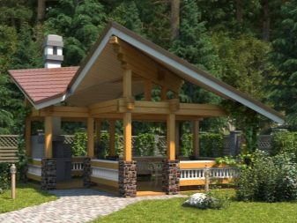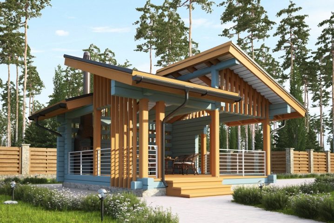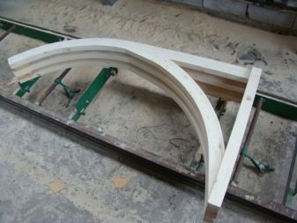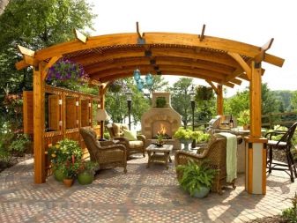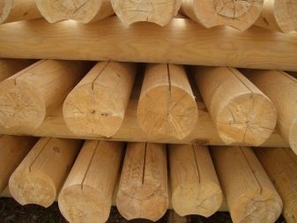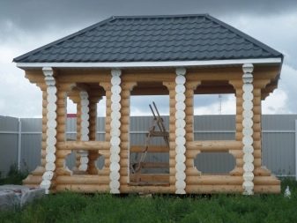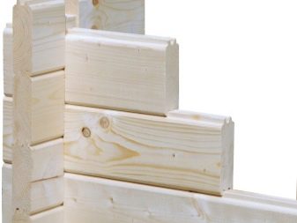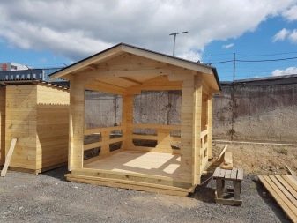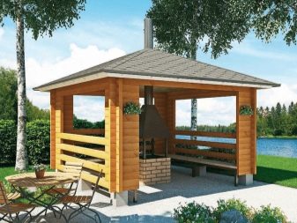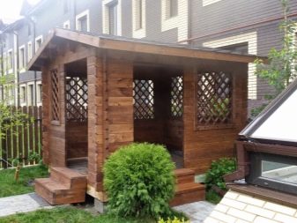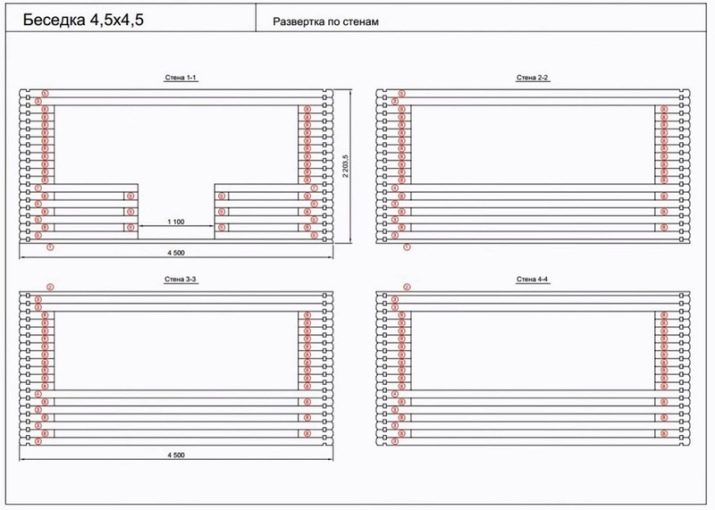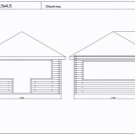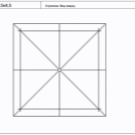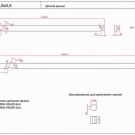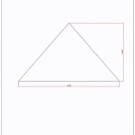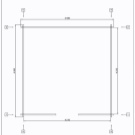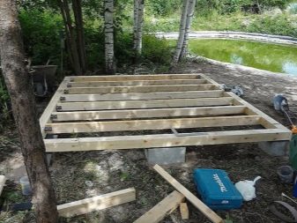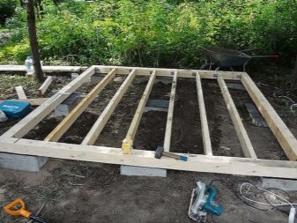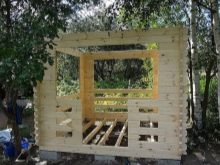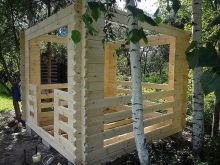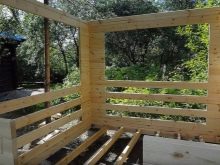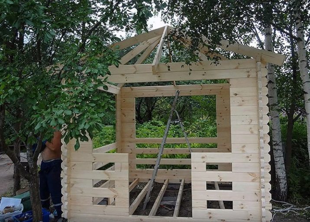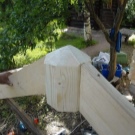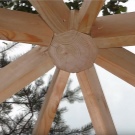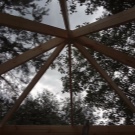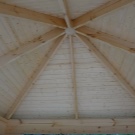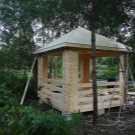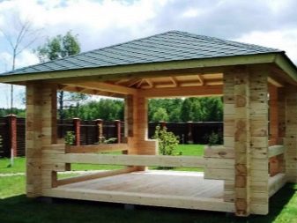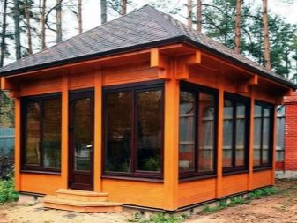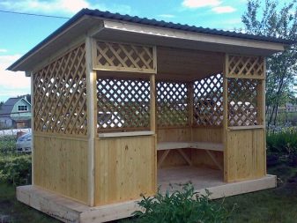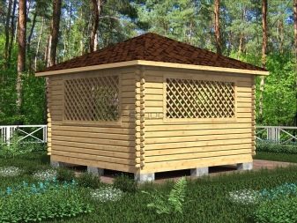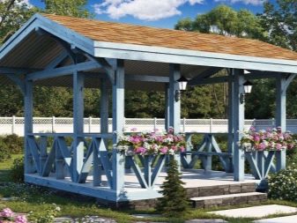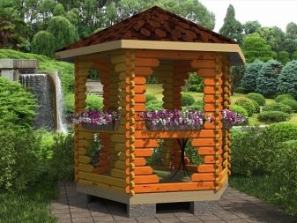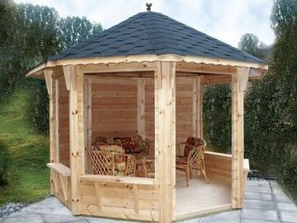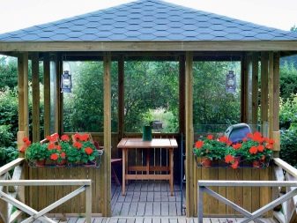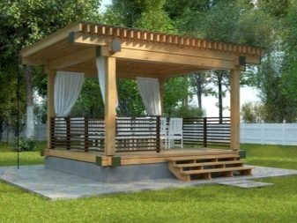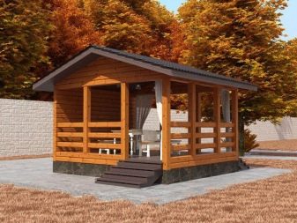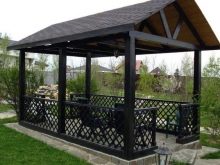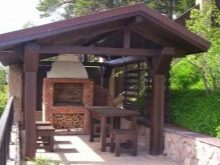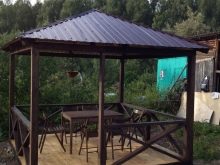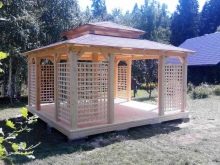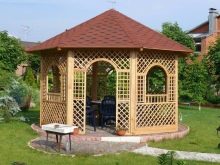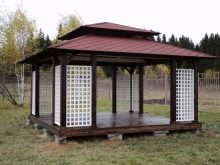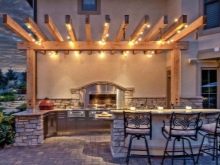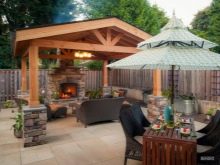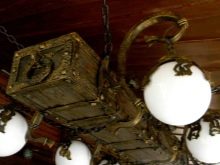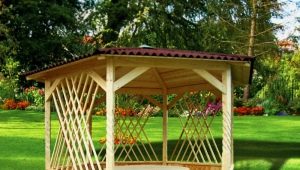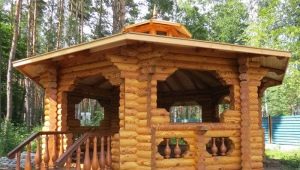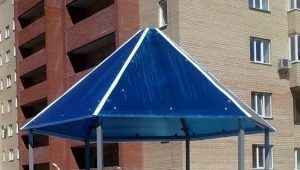Arbors from a bar: advantages and disadvantages
The gazebo is a great addition to the plot. This building is intended for a full-fledged rest of the household and their guests, so its quality must be at its best.
For the gazebo to serve as long as possible and retain its visual appeal, it must be made of appropriate materials.
Special features
Many homeowners place gazebos on their plots. These facilities not only allow the owners to fully relax in good company surrounded by nature, but also complement the landscape design.
With such an object, the site becomes more aesthetic and acquires a complete look.
Today, houses for outdoor recreation are made from different materials. It can be not only wood, but also metal and even plastic. Of course, Most often there are ecologically safe constructions made of various wood species.. Such facilities bribe consumers not only with their beautiful appearance, but also with the cozy atmosphere they create.
From a bar it will be possible to build the arbor having any form. This may be not only the traditional construction of a square or round section, but also a more original multi-faceted model. Of course, making the latter option is much more difficult, and it usually takes more space, but it looks beyond all praise.
It should be noted that the bar is a versatile material. With it, you can refine almost any territory, so many homeowners turn to it. In addition, the timber is malleable in work, so even inexperienced craftsmen cope with it seamlessly.
Usually bars are made of coniferous wood. The basis of such materials may be pine, spruce, larch, and in some cases, fir. Of course, The more common raw material in this situation is inexpensive pine.which is widespread in Russia. In addition, this wood has a rather smooth surface on which knots and other imperfections are rare.
A distinctive feature of gazebos, built of timber, is their democratic price. Similar construction from other materials will cost the owners much more expensive.
The construction of the timber can be equipped with various additions. For example, it can be a brazier, a stove, chairs, a table, wicker chairs and other elements that are usually installed in the gazebos. Of course, if you want to cook food in this building, you will have to supplement it with a chimneythat will take a lot of time and money.
High-quality designs of timber can have almost any design - here everything is limited only by the imagination of the owners and the skills of the master working with wood.
This arbor is often supplemented with wooden bars and fabulous carved elements. In a single ensemble get very original buildings that attract a lot of attention.
Advantages and disadvantages
Holiday houses made of timber, like any other structures, have their own strengths and weaknesses.
- The main advantage of such buildings is their environmental friendliness. Structures from timber do not contain harmful substances, therefore, even in extreme heat they do not emit dangerous chemical compounds that adversely affect human health.
- Timber, as a material, differs in that, by applying it, you can refine any section. The bar-shaped pergola is able to decorate the ground and complement any landscape design.
- With the manufacture of arbors of timber can master the master, who has no rich experience behind him.
- Such constructions do not cause allergic reactions, therefore, being in such structures will not cause discomfort.
- In a closed and insulated structure of the bar you can relax not only in summer, but also in winter or autumn.
- The timber is recognized as a "breathing" raw material, so the arbors that make it are durable and not susceptible to the formation of fungus and mold.
- Such structures give a slight shrinkage.
- Structures made of high-quality and dry timber are not afraid of temperature jumps and other negative external factors, which once again confirms the durability of pavilions.
- The profile of a bar is cut so that moisture did not get to it. From such material very reliable and durable designs turn out.
- Timber is a light material - arbors of low weight are obtained from it.For this reason, these structures do not create large loads on the base and do not require the installation of the foundation.
- Timber is a high-quality material on which bacteria do not multiply, since in the process of production its edge is subjected to chamber drying.
- It is possible to do arbors of any modification of a bar. The construction can have any design.
- A competently made gazebo will serve its owners for many years.
Despite the considerable number of positive qualities, arbors from a bar have their own drawbacks:
- As mentioned above, the materials that have passed through chamber drying are not afraid of bacteria and fungus. Better and more reliable gazebos are obtained from such raw materials, but they are also more expensive, which distresses most consumers.
- If for the construction of the arbor a simple timber was purchased that did not undergo chamber drying, then it must be constantly maintained. For this, you should immediately buy protective impregnation.
If we neglect the treatment of timber, it will begin to rot, crack, dry, and also become a haven of insects.
- Log buildings are fire hazardous. They are flammable and actively support the flame.Of course, the wooden frame can be treated with a special impregnation, but even this does not make the design absolutely safe and fire resistant.
- After some time, the arbor of timber (profiled) may darken. Usually the loss of the original appearance occurs under the action of aggressive sunlight combined with precipitation.
- A timber is a material that is a target for rodents.
It can be noted that the advantages of log arbors are more than disadvantages. But we must not forget that much depends on the work of the master who will build the structure. If all the work is carried out correctly, then there will be no serious problems with a gazebo.
Projects
To prepare the draft log arbor is very important to make the necessary drawings with all the data relating to the planned structure. An important role here is played by the size of the building. Wooden gazebos may have the following dimensions in meters: 2x2, 3x3, 3x4, 4x4, 5x5, 6x4, 6x6.
In a small setting arbors 2x2 mAs a rule, it is possible to place only a table with chairs or benches. At the same time, the most common form of such structures is square.
In half closed arbor of timber with a size of 3x3 m near the wall, covered with brick cladding, you can arrange a brazier or barbecue. Opposite this unit there will be a little free space - you can take it with benches or a couple of chairs with a small table. At the same time the windows in the building should be left through.
In a building with a size of 3x4 m A table, two chairs and two benches can be compactly placed in one corner. Near the opposite side wall at the same time it will be possible to arrange a pair of wicker chairs or a barbecue.
In the more spacious arbor 4x4 m square-shaped, you can fill the central part with a large round table and surround it with 8 chairs. At the same time, there will be free space along the edges of the structure, which can be left under the stove, fireplace or grill. Such a structure can be supplemented with a low triangular roof.
In a luxurious wooden arbor with parameters 5x5 m fit not only a table with chairs, but also a pair of wicker sofas, and for grilling you will be able to take a separate corner. In the main "square" it is worth to place the sofas on both sides of the entrance to the gazebo, and opposite them (on the opposite wall) fit a rectangular table with 8 chairs.In this case, the cooking unit can be installed in a small square “pocket” on the left.
Such a structure would look better with a single or gable roof and high-grade sheathed walls with unglazed through windows.
Large arbor with dimensions of 6 by 4 meters may have a simple rectangular shape and hipped roof. Closed glazed construction with such parameters will be a great place to relax even in the cold season. In an arbor 6x4 m, you can fit all the components: a large table, chairs, sofas or chairs and units for cooking.
Arbor from a bar with a size of 6x6 m outwardly it can resemble a small house with through windows and the same entrance area (without door leaf). The structure itself usually has a simple rectangular shape, and the roof has a gable structure. On such an area, you can place everything your heart desires - from tables and benches to a large fireplace and barbecue.
Types of timber
Timber is different. Each of its versions has its own operational characteristics, positive qualities and disadvantages.
Profiled
The most popular these days is profiled timber. It is used in construction work most often. The popularity of this material is due to its positive characteristics.
- Making a gazebo of profiled timber takes less time and effort.
- If you carry out all the work correctly, the design will be very neat and reliable - without gaps and gaps. This is due to the fact that the profiled beam fits as closely as possible and tightly.
- The material is environmentally friendly and completely harmless.
- Arbors built from this material do not lose their original geometry for many years.
- Harmful bacteria and microbes do not appear on the surface of a timber that has passed through chamber drying.
- Such raw materials have a small weight, so working with them is easy.
- Dry material has durability and wear resistance.
- Neither temperature fluctuations, nor strong gusts of wind, nor increased humidity do not harm this raw material.
- Profiled lumber gives a very low shrinkage.
However, it should be borne in mind that this lumber is very fond of rodents. In addition, over time, it can change its color due to negative external factors, which will affect the external attractiveness of the gazebo.
Glued
This option is made from glued glued boards.The material boasts an aesthetic appearance.
With the help of a gazebo built of laminated veneer lumber, even the most boring and monotonous landscape design can be ennobled.
The main advantages of this raw material are some indicators, which are described below:
- Glued laminated timber is a fairly lightweight lumber, so the buildings from it are lightweight.
- This material is not harmful to health, as there are no hazardous and harmful compounds in its content.
- Glued laminated timber is a malleable material. On the construction of the arbor with its use will take little time.
- For years, this version of the timber retains its original shape. If the owner finds any changes on the laminated timber, they will be barely noticeable.
- The construction of this material will be very durable and strong.
- Similar structures also give very little shrinkage.
The main disadvantage of this material is that cracks appear over time on its end surfaces. Of course, this does not happen in all cases and does not affect the quality of the tree itself. However, the appearance of structures suffers from this.
In a harsh climate, glued timber serves much less. It is also worth considering that there are no complaints about the safety of the material itself, but specialists have a lot of questions to the glue that is present in its content.
Bent beams
These materials are one of the subspecies of glued lumber. As a rule, bent beams are used for arranging a summer house, but it is possible to use them also in organizing public institutions.
From these unusual materials very original constructions of non-trivial forms are obtained. A pergola, supplemented by curved beams, can acquire a unique appearance with curved and undulating lines.
Rounded
Quite good constructions turn out from the rounded bar. This material has the following advantages:
- is a pliable material, so working with it is quite easy;
- problem-free processing;
- boasts enhanced air exchange properties - from this material are durable "breathing" gazebos;
- the design of the rounded timber does not give off heat, therefore a comfortable microclimate remains in it for a long time.
Among the shortcomings, it is worth noting the duration of shrinkage, the property of cracking, high fire hazard, and also susceptibility to rotting.
Mini bar
At least the rest in the suburban areas there are attractive buildings constructed from a mini-bar. This is a simple edging board, having a thickness of 45 cm and a width of 145 mm.
Assembling of structures from this sawn timber occurs with the help of a tongue-and-groove locking system, thanks to which the structure is perfectly flat, without cracks and large joints.
The main advantages of a mini-bar can be considered:
- durability;
- ease of installation;
- maximum wear resistance of the locking system;
- preservation of the original appearance for many years;
- the dimensions of the scraps of the bars there is no need to adjust in size during the assembly of the gazebo;
- the arbor from such bar does not need internal or exterior finish;
- the mini-bar differs in the minimum heat conductivity.
However, it should be borne in mind that for houses made from this material, it is necessary to pour the foundation and install supports.
How to do?
Arbor can be made with your own hands.Below is a step-by-step instruction on the proper manufacture of such a structure on the example of a structure with dimensions of 4x4 m.
- First of all, you need to competently draw up a project and prepare a place for the construction of an arbor.
- The base must be cleaned of any debris and grass. Also, the ground in this place must be leveled.
- Then you can go to fill the foundation. It is permissible to assemble a similar base from concrete blocks.
- The laying technique is simple: the plates must be laid out along the perimeter of the future structure. Four blocks will be needed for the supports at the corners, and the other 3 for intermediate supports.
- Then you need to securely fix all the supports. After that, you should check the correctness of their location by performing repeated measurements.
- The next step is the preparation of the arbor base. On the supports should be installed bars for the frame. To do this, it is recommended to take elements having a size of 100x100 mm.
- For fasteners is to take the usual screws and corners of metal.
- Then you need to make the roof supports. Vertical posts will be needed to mark the corners of the structure as well as the base of the roof.
- At the corners of the structure should be fixed 4 bars.It is necessary to ensure that all elements have the same size.
- The next step is to build the walls. It should be noted that the bars can be laid only horizontally or parallel to the base.
- Having completed the installation of the walls, you can proceed to the arrangement of the roof. But first, it is important to tie the floor with a solid block.
- Now you can begin to install the roofing material.
- The final stage will be the arrangement of the floor in the gazebo.
To do this, it is necessary to lay a dense board or plywood on the prepared lags of the base.
Tips and tricks
If the owner does not want to mount the glazing in the gazebo from a bar, then you can turn to the popular alternative - wooden lattices. They look interesting and aesthetically pleasing, complementing the design of the structure.
If it is necessary to build an ideally flat and neat arbor, then when making a frame at all stages, you should use the construction level, checking the correctness of the structure.
Simple summer gazebos can be left open or half open.
If it is planned to use the facility year-round, then it should be closed, insulated and glazed.
During construction, it is recommended to use a strong and reliable beam with parameters of 150x150 mm for tying supports.
If it is required to install a brazier or a fireplace in the gazebo, then for such components it is important to mount a separate foundation. The best solution in this case would be a tape base.
The shape of the roof gazebo of timber can be absolutely anyone. It should be selected based on the dimensions of the structure, and not on the material of manufacture. For example, if the gazebo has a simple square or rectangular shape, then the roof may well be not only sloping, but also multi-rolling.
The floor in the gazebo can be not only wooden - many craftsmen make it cement.
Bar-shaped arbor can be fixed on a pedestal. In this case, the foundation should be cast at 30 centimeters or more from the ground. If necessary, steps are constructed. The basement will protect the wood base from the negative effects of high moisture content soils.
Purchase building materials should be with a small margin. This is because some parts may be accidentally damaged during construction.
You should not install a gazebo of timber near the roadway or near the fence of neighbors - it is better to put it in such a place, so that from it a pacifying and beautiful view of nature opens.
If during the repair work it was decided to use ordinary nails, then it is recommended to make holes for them in advance, otherwise the tree may crack and an ideally beautiful construction will simply not be possible to build.
If the gazebo is mounted with a full-fledged roof, and not with a conventional canopy, then an assistant should be invited to carry out such work, since it will not be possible to cope with it alone.
If the owner believes that he will not be able to build an arbor on his own, then it is better to look for suitable ready-made facilities or to turn to the services of professionals.
Beautiful examples
Wooden arbors with an imitation of an aged surface look interesting and solid. They can be made of darkened or poorly treated wood and be closed or open. In such structures organically looks the same aged furniture in retro or vintage style.
Structures from a bar are equipped with small inserts from wooden lattices.But sometimes there are also more original structures in which all the walls are made with these details or only one rear part of it. The grilles can be painted in contrasting colors - this will add bright accents to the structure.
We should not forget about the lighting of the gazebo from the timber. To do this, you can use a lamp installed in the center of the ceiling of the structure, as well as additionally fixed wall sconces or unusual hanging appliances with large shades in the building.
An overview of the project and the construction of gazebos from timber can be found in the following video.
