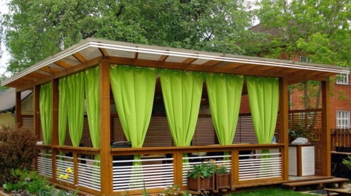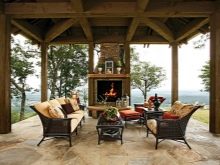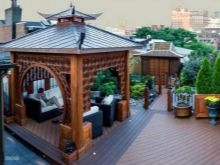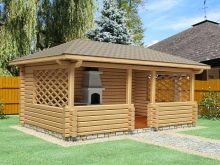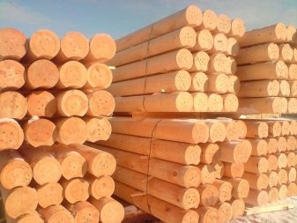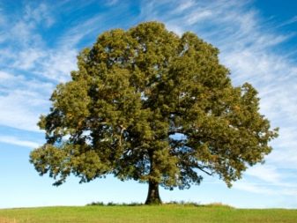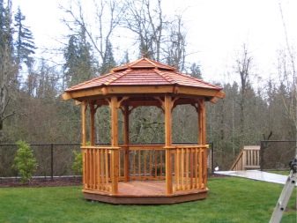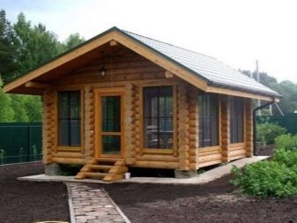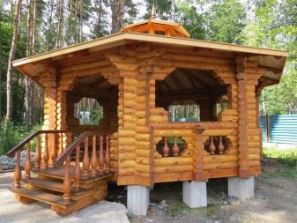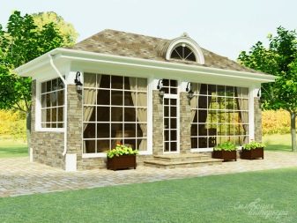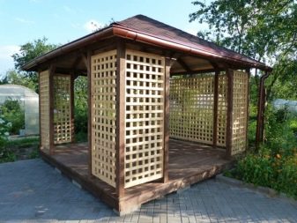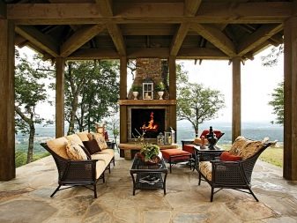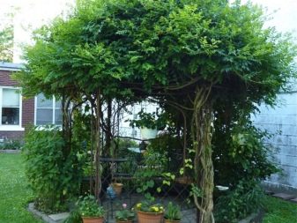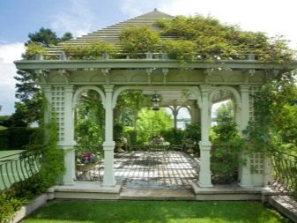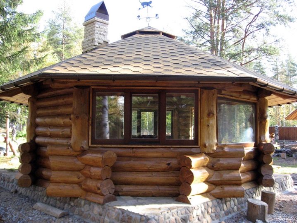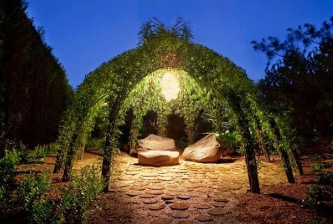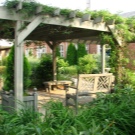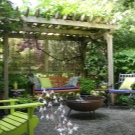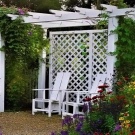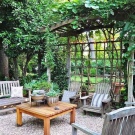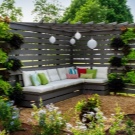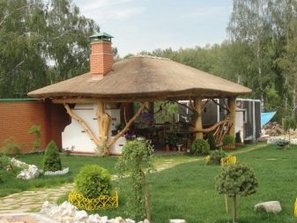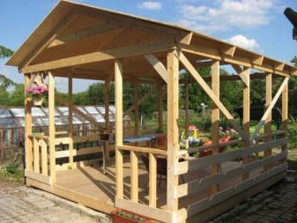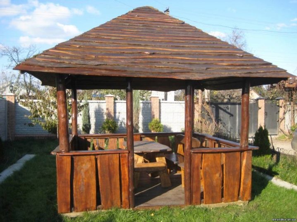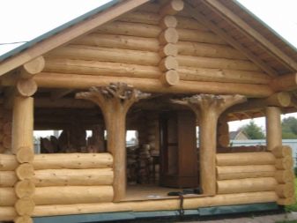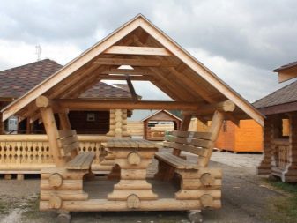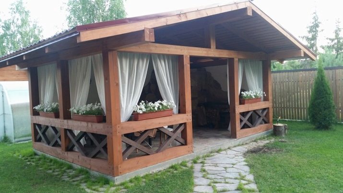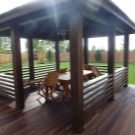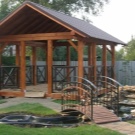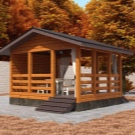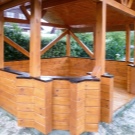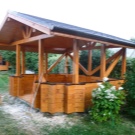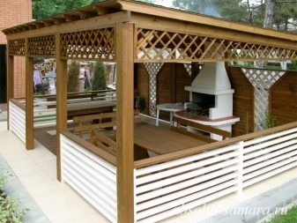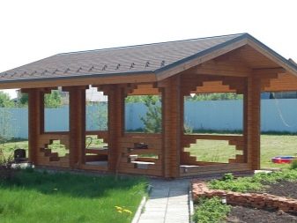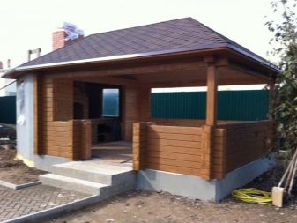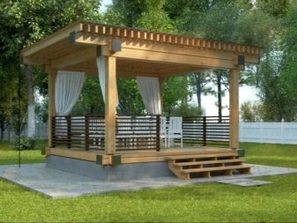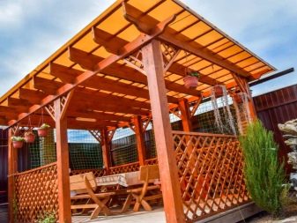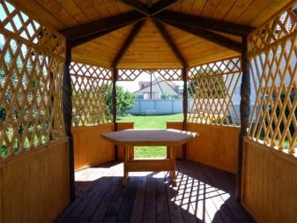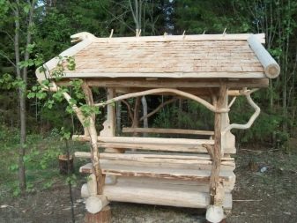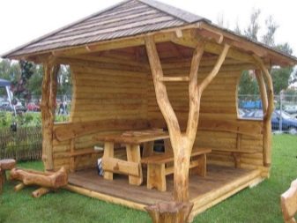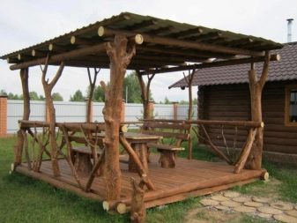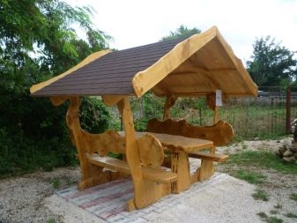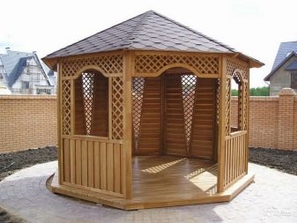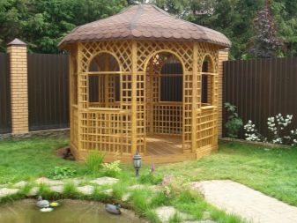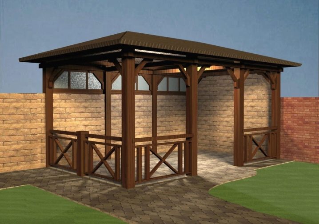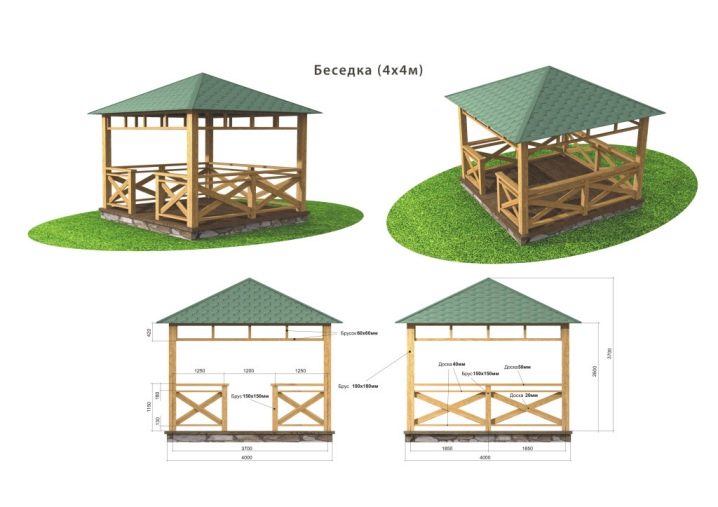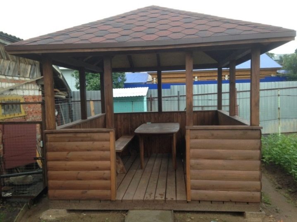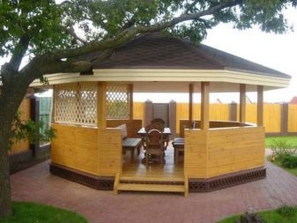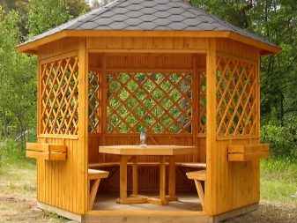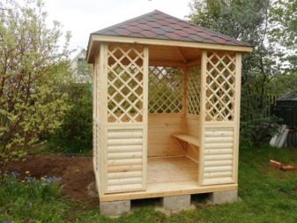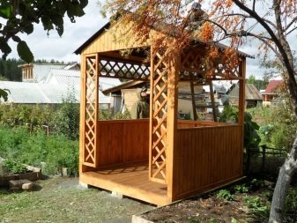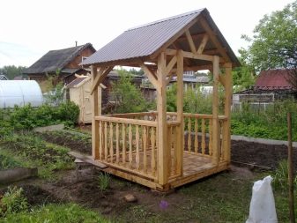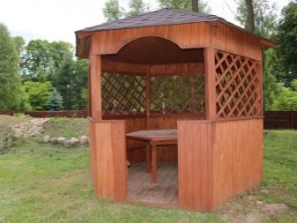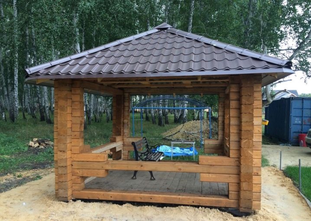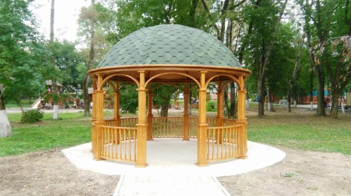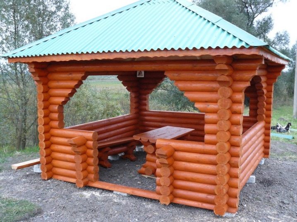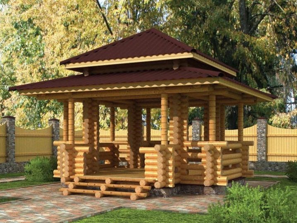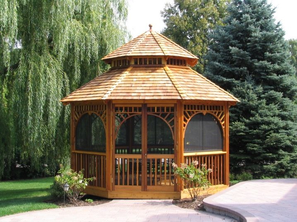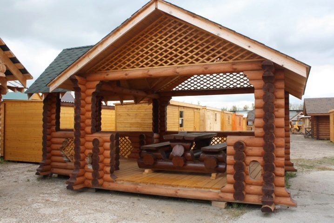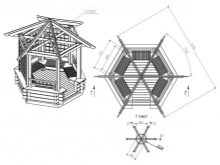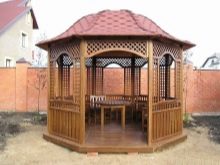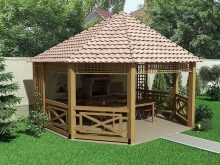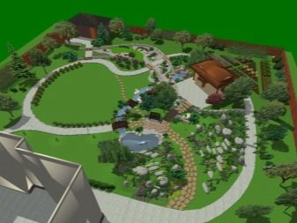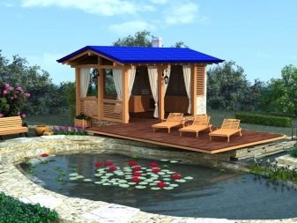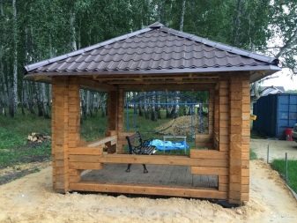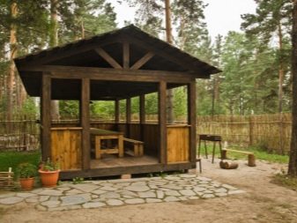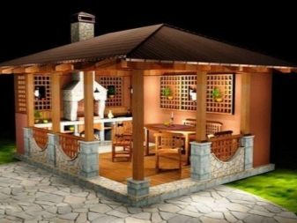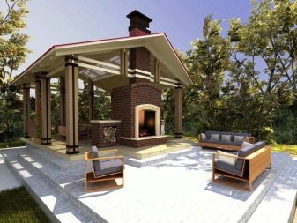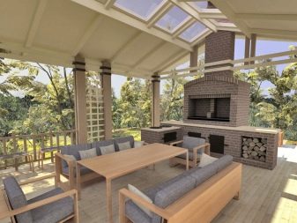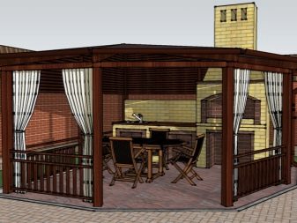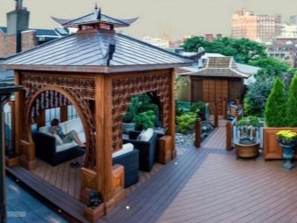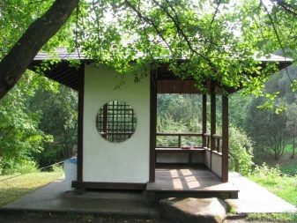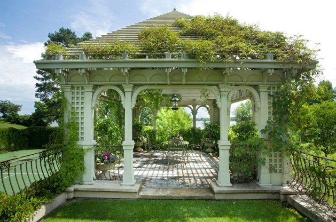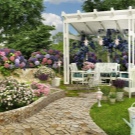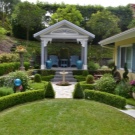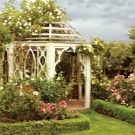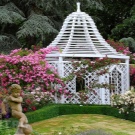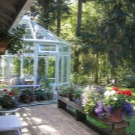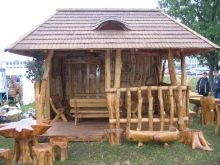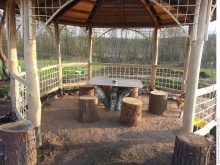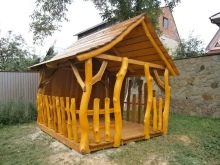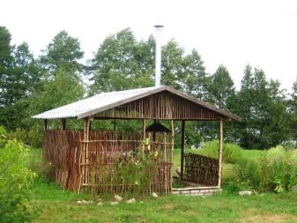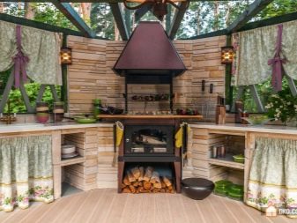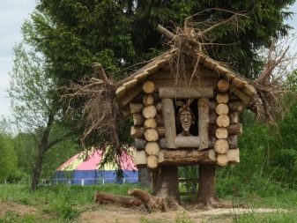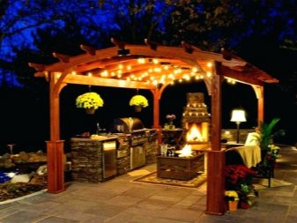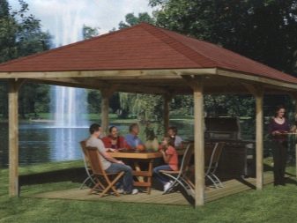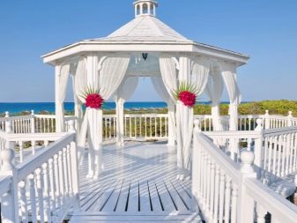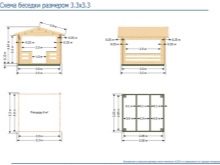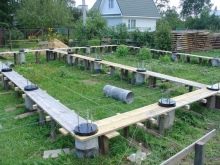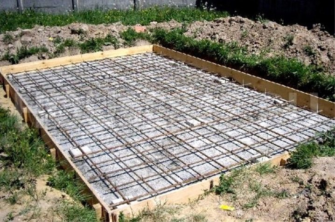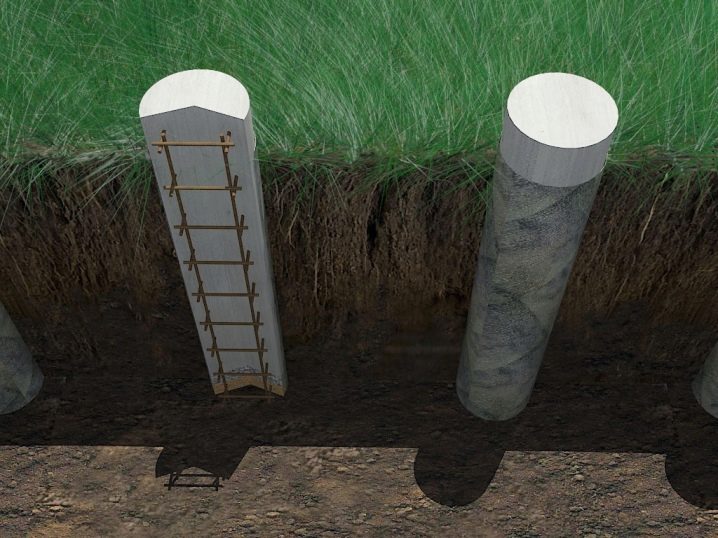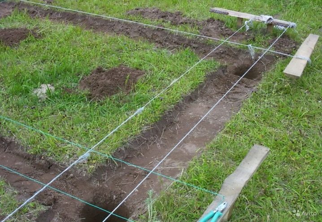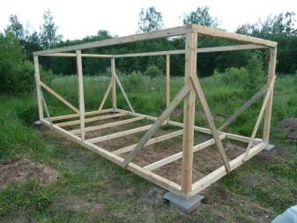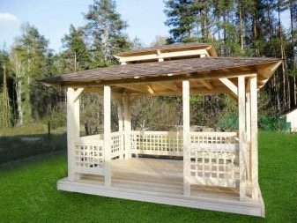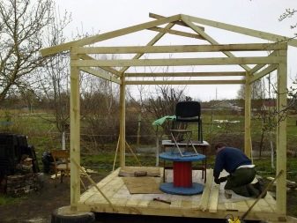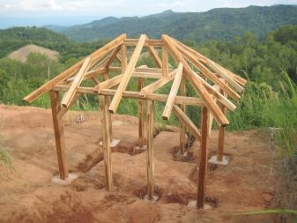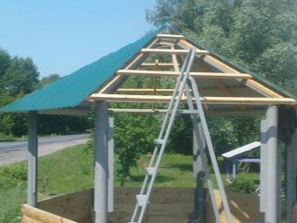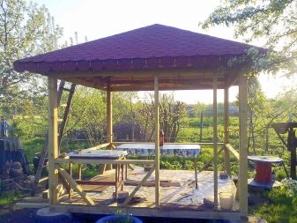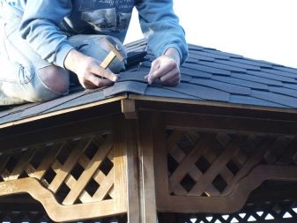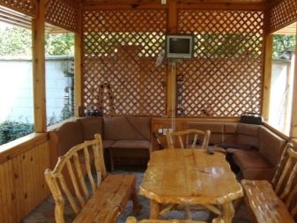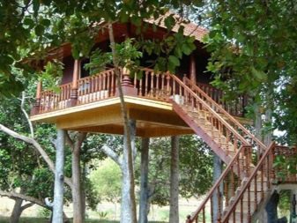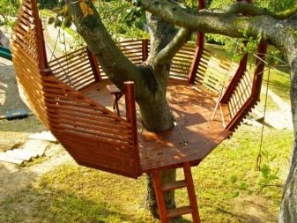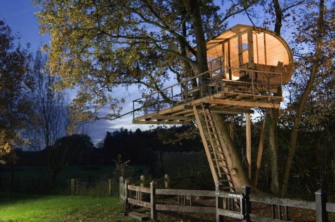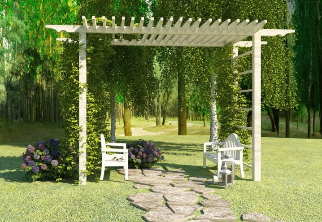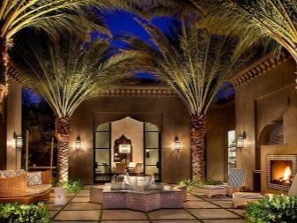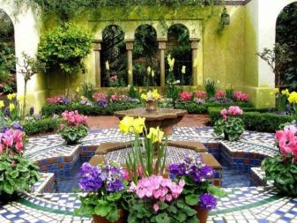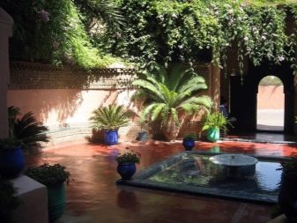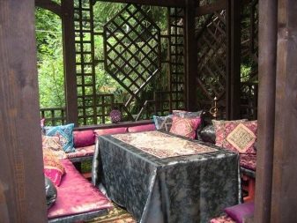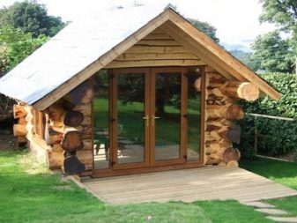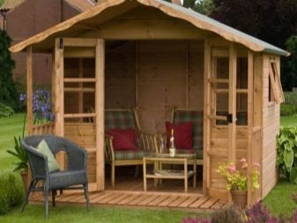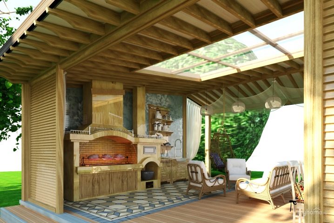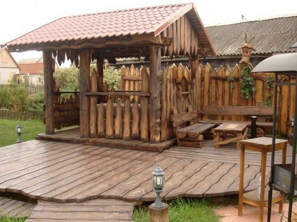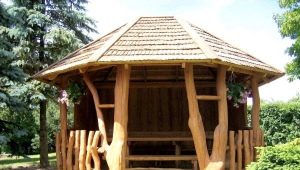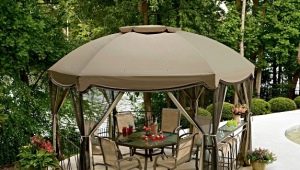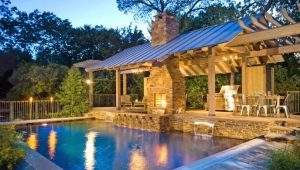Beautiful wood arbor designs
The dacha is considered an excellent place for family recreation and meeting guests, therefore, in order to spend time outside the city it becomes as comfortable as possible when it is arranged it is important to pay attention not only to the interior decoration of housing, but also to landscape design. The main element in the decor of the site is the arbor. In it you can relax, drink tea, enjoy nature and even cook meat on the grill. To date, wooden buildings are very popular, as they harmoniously fit into any style, are easy to install and are inexpensive.
Features and benefits
The wooden arbor is a lightweight garden structure consisting of supports, walls and a roof. Such buildings can be built both on the foundation and without it. They try to create a project of wooden constructions in such a way that their internal space is not isolated from the natural environment.Due to this, the building becomes a unique addition to the house, which can be used at any time of the year, hiding from the rain and the hot sun.
Recently, many gardeners prefer to build such gazebos with their own hands, since they have the following advantages:
- environmental friendliness;
- high quality and excellent performance;
- reasonable price of construction material;
- visual appeal.
Usually for the manufacture of wooden structures used such strong wood, such as pine and spruce. The only disadvantage of this material is that it must be periodically treated with antiseptic substances. This protects the structure from the negative effects of external factors and pests.
For country rest most often establish two types of arbors: winter and light summer. In the first case, the construction is erected on the ground, perform waterproofing and installation of windows. In the second construction is carried out without a foundation. For light construction, it is enough to assemble the frame and cover it with roofing material in the form of polycarbonate or shingles.Regardless of the size and shape of the structure, a wooden gazebo should be comfortable for rest, therefore, its purpose is first determined, and then a project is created. Many gardeners use a gazebo only for gatherings, some of them fully equip and turn it into a convenient place where you can not only read books, but also cook delicious food.
Types of designs
Garden arbors are classified as stationary types of buildings, which may differ from each other not only in design, size, but also in the type of construction. As a rule, open, semi-closed and closed types of buildings are erected to give. They can also be divided into regular and summer.
Open gazebos are characterized by open space and ease, they only provide a canopy and frame. As for the wall partitions, they are often replaced with light curtains. It is interesting to look at such facilities, additionally decorated with climbing plants. Semi-closed summer house is different from the open in that it has walls made in the form of a wooden lattice.
As for the closed structures, they look like miniature houses,as they are equipped with doors and windows. They can be used all year round. Such installations with a brazier are especially popular. To make the building convenient to operate, it will be equipped with sliding panoramic windows and carry out all the necessary communications. Such transforming arbors are mainly erected with a lean-to roof, which in hot weather, you can slightly open up and fill the inner space with fresh air.
In addition, in appearance, some installations can completely resemble an extension to the house.while others, on the contrary, look like a separate element and fill the landscape with interesting decor. Especially it concerns pergolas and belvedere. They are usually installed on a small elevation to get a better view of the surrounding nature. These types of buildings have neither floor nor roof, and represent a wooden shed, assembled from gratings and arches. Often they are decorated with bindweed, weaving roses and lianas. Thanks to this, it turns out not only to create a blackout, but also to fill the gazebo with a special atmosphere that invites to rest.
Material selection
For the construction of wooden arbors use not only one array. It is usually combined with several types of building materials.So, for example, in light summer constructions from boards, load-bearing beams are made from timber or logs. In the same case, if the gazebo will combine a recreation area and a place for cooking in the form of barbecue, then additionally apply metal, brick and stone. Wood made from cedar, larch, cedar, oak and fir is considered a good choice for such structures. It is durable and highly resistant to natural disasters.
It is important to pay particular attention to the type of material when assembling arbors., which is planned to be used for the manufacture of load-bearing walls and the base. If this is an economical option, then unedged board will be suitable for wall cladding and flooring. Thanks to its protective treatment, it will reliably last more than a dozen years, and paint will help to increase its resistance to decay and desiccation. No less popular in the construction of arbors and a rounded log, which allows you to create real masterpieces of architecture, without requiring decoration. It is interesting to look at such designs in ethnic style, but this does not prevent them from being installed on sites with any landscape design.
You can also find buildings and chopped logs. It, of course, is significantly inferior to the rounded log in performance and appearance, but it is quite suitable to erect a stylish building on the site. Both in the first and in the second case the material is natural, eco-friendly, but too expensive and heavy. Therefore, the arbor of logs must be installed on a solid foundation.
Unstrict timber and boards are characterized by low quality and unaesthetic appearance, therefore, for the installation of garden structures do not acquire them. If you want to build an inexpensive and beautiful structure, then the choice is stopped on a profiled bar. It is a budget option, easy to install, light in weight and fits perfectly into any design site.
However, the construction is important not only cost savings, but also the long operation of the building. Therefore, to get a durable gazebo, for its assembly should be purchased glued laminated timber. Unlike previous materials, it is not subject to cracking and drying, and a special treatment with glue during the production process makes the timber durable and resistant to rotting processes.The main disadvantage of the product is its high cost, but over time it justifies itself.
In addition, for the exterior of the roof and walls of the gazebo also use plywood and boards, choosing moisture-resistant types of material. Unusual openwork grilles can be made from plywood sheets, which will originally close the space between the supporting structural elements. From boards often perform beautiful wooden parts. They are either left in their natural form or varnished or painted with paint for facades.
As for the roof, the objects of wood are made of it both single and gable, and in the form of a pyramid or dome. Different materials are used for the roof, but it is still best to give preference to lightweight and not too light weight roofing, since a heavy roof will require additional reinforcement of the supporting frame and foundation, and the light one will not be able to withstand precipitation and wind. But today it’s not difficult to choose the right type of overlap, as the market is represented by a wide range of roofing materials. The professional flooring, polycarbonate and soft tile have proven themselves well.
Dimensions
The country arbor from a tree is a simple design which is quite realistic to be built according to the project. Due to this, it is possible to independently choose not only the building material, but also the size of the building. In the case when it is planned to build it with your own hands, it is first of all important to consider its dimensions. The dimensions cannot be neglected, because the capacity of the installation and the consumption of material will depend on them.
Usually for the construction of wooden arbors used standard sizes., but many builders, trying to save money, choose their own calculations, not taking into account the fact that the bar has a standard width and length. In the end, performing the installation, you can face various problems: the lack of wood or its pruning. To avoid this, you should pre-plan the structure, depending on its capacity.
The most popular variant of the projects are considered rectangular objects with the sides of the floor 3x3 m. By choosing such parameters, the structure can be equipped with a spacious table and chairs.At the same time the inner space will be free and there will be a place for movement. As a rule, such structures are built for large companies.
If the site design provides for a six-sided gazebo, then its diameter should not be less than 3 m. Similar parameters are taken for the installation of octahedral structures. Sometimes the area of the dacha does not allow to install three-dimensional buildings, then in this case the diameter of the structure is reduced to 2.2 m. Of course, this installation will turn out beautifully and stylishly, but there will be no space for chairs, so they are replaced with a bench, which is placed throughout perimeter.
There are also designs of minimum dimensions 2 × 2 m in projects., they have a small table and several shops. Despite the fact that for a comfortable rest the shops are equipped with vertical backs, in such buildings closely. But if the garden area has a limited area, the best option for her to find. At the same time, some dacha owners have a land plot of 50x150 m in size, and for them there are great opportunities for the design of landscape design. They can afford the construction of huge arbors with the installation of barbecue and barbecues.
Traditionally, the size of wooden structures is determined on the basis of calculations of the material. For example, if they are built from a bar, then their length will be a multiple of 2 or 3 m in accordance with the length of the lumber. If you need to build such a building with parameters of 3 × 5 m, then there will be waste from each beam. For this reason, it is recommended to use dimensions of 3 × 3 m, 3 × 4 m or 3 × 6 m for wooden structures.
Form and design
Before construction of a wooden arbor, it is necessary not only to choose the type of construction, but also to decide what form it will have.
There are many options for this, among which the following forms are very popular:
- Round. They are collected from both timber and board. Such buildings are characterized by a small area for recreation. To the buildings originally fit into the design of the site, they are decorated with greenery and decorate the walls with wicker wicker.
- Rectangular. This form is the most common, it is often used in the installation of wooden arbors. Rectangular buildings produce comfortable and spacious platforms, for the installation of which, in addition to wood, brick and metal are used.
- Square Externally, they resemble rectangular ones, the only difference is that all sides of the building are even.
- Polygonal. This is a rather complex form, the implementation of which requires precise schemes and sketches. Such structures can have six and eight corners. They give solidity throughout the estate.
- Combined. Due to the smooth transition from one form to another, there is an opportunity to additionally attach semicircular canopies.
Despite the variety of forms, gardeners have a huge demand for projects of six and octagonal arbors, the first of which is characterized by the ergonomics of space, so they are often drawn up as “tea houses”, a kitchen or a dining room. An essential element inside such buildings is a huge table. As for the second, they require a large size in the plan, since they look disproportionate.
Therefore, before choosing the most suitable form for a wooden gazebo, you should first of all decide on its location. Beautiful and large constructions are best placed in an elevated garden, decorated with such an original landscape solution as a brook or flower bed. Small and modest buildings can be put everywhere.
A huge role in the construction of wooden arbors plays and their design. Most often set the buildings in the classical style, which are characterized by strict lines and a minimum of decoration. For such models, quadrangular and hexagonal shapes are mainly chosen, roofs are made straight, and the rest area is complemented with a brazier.
Luxurious pieces of architecture are arbors, decorated with Oriental motifs. They are easily recognizable by the richness of the finishes and the bizarre shape of the roof. These structures are usually built in such a way that they have two recreation areas - external and internal. All platforms are equipped with comfortable seats. The so-called Chinese pagodas are in great demand among designers - these are miniature gazebos that are well suited for small areas and allow you to engage in meditation in nature.
Unusual decoration for landscape design and structures are considered in Victorian design. They are distinguished by a variety of forms and decor of rustic identity. It can be both simple projects made from one tree, and interesting options, in which there is a combination of different materials.Depending on personal preferences, buildings are left in the natural colors of wood or painted white. The main feature in this design is the presence of a chic wooden lattice and ornaments in the form of climbing green plants.
In that case, if the cottage is located in an area where there are many plantations, then the right decision would be for her to choose designs with forest motifs. They at first glance seem rude, but the interior, filled with comfort, will comfortably relax and unwind. Sometimes gazebos are designed for forester's houses, which harmoniously combine with natural landscapes and look “alive”. To implement such unusual projects will need stumps, huge branches of trees. Install the building preferably away from a residential building, hiding it deep into the garden.
Many cottage owners also prefer to build country-style gazebos.as the tree opens huge opportunities for the implementation of any idea in this direction. It may be built in the form of a hut, log house or "hut on chicken legs." In this case, special attention is paid not only to the external design, but also to the design inside.Racks of buildings can be decorated with carvings, and next to place beautiful lanterns, which in the evening will provide good lighting and give a romantic atmosphere to the site.
If the country house is located on the shore of the reservoir, then it will ideally complement the wooden pergolas in the form of pergolas. Open designs will provide an opportunity to enjoy the surrounding landscapes. Their design is simple: the floors, the roof of wood and the complete absence of any fences or borders. To hide from the hot sun, the building can be decorated with transparent curtains or a wall of green plants. This decor option is suitable for those who want to have a gazebo with barbecue.
Independent construction
In order to decorate the garden area with such an original construction as a gazebo, you can purchase the designs in finished form or you can make them yourself using individual drawings. Prior to the beginning of independent construction, it is necessary to decide what size and shape the installation is planned to be, whether it will be open or closed, what materials are needed for the manufacture of bearing supports. After that you should step by step plan the progress of all the work.
As a rule, the manufacture of wooden buildings involves the following steps:
- draws up a diagram of the future design with an indication of its dimensions;
- calculation and purchase of building material is made;
- tools are being prepared;
- cleared the site for the construction of foreign objects and vegetation;
- the marking is applied according to the made drawings;
- wood is treated with special solutions to protect against moisture and pests.
It is worth noting that the most important thing is to correctly mark the territory. To do this, use a strong thread and wooden pegs. It is best to place a gazebo on a plot next to tall trees, since in the future they will provide good shading. In the event that there are elevations and pits on the site, then before construction it is necessary to level the surface well, removing the top layer of soil by 10 cm.
It is also important to remember that the structure that is being built should be not only beautiful, but also durable.
Therefore, a simple instruction will help beginners in this:
- The first step in construction will be the creation of a reliable foundation.Depth for the foundation is chosen depending on the severity of the structure and type of soil. For areas with non-clay and solid soil, where the groundwater is deeply deposited, a floodplain foundation with a depth of no more than 50 cm will suit. If there are voids, they can be filled with broken bricks or stones. It does not interfere with the installation of durable reinforcement of ribbed rods, which is poured concrete solution.
However, the majority of land plots are located near the water body and are characterized by an unstable soil structure due to the surface adherence of groundwater. In such cases, the foundation cannot be made; otherwise, it will not withstand the low temperature and moisture and will eventually "float", causing the structure to deform. Therefore, the correct solution in this situation will be the laying of pillars, which will serve as a good foundation and will help speed up the construction process.
Before installation of supports, the marking of the territory according to the drawing is made: Wooden pegs are driven in along the perimeter and a thread is pulled. Then the distances between the corners and the resulting diagonal are checked. Further, in the corners of the base they are digging pits 40 cm deep, keeping between them a pitch of 15-20 cm.For the construction of large structures will also need to dig a hole in the center. It will perform the role of support and protect flooring from bending. The supporting pillars below should additionally be protected with bitumen or tar.
The supports are installed in the pits and covered with finely crushed bricks or rubble, after which everything is carefully tamped. They must be strictly vertical. You can verify this by using the level. If it is impossible to set up the poles exactly, then it is recommended to use temporary supports to maintain them. After that, the pits are poured with concrete and the construction is suspended for a couple of days until the mortar is completely dry. To give strength to the base, plasticizers are often added to the concrete, and in the process of casting they create a vibration to fill all the voids.
- The second step will be the installation of bearing pillars. To do this, use the thick wood bars. They are placed horizontally at a great distance from the ground and fixed with screws and corners. It is best to choose corners with stainless or galvanized steel. They are less exposed to external influences and are durable.It is necessary to treat the stage of installation of bearing structures responsibly, since the strength of the structure will depend on them. The parallel bars can be additionally decorated using a brick. It will play both aesthetic and support function.
- The third step will be the manufacture of the base of the square bars. They are placed around the perimeter at a short distance from the ground, providing good ventilation under the floor covering. In addition, such gaps will help to avoid the wetting of the tree during rainfall.
- The fourth step is to install the floor. Since the floor will be laid out of the boards, it is important to take into account the fact that wood under the influence of temperature and moisture can change its properties, increasing or decreasing in size. For installation, usually used flat boards, which are laid to each other with a small gap of 2 mm. This will help avoid material deformation when it expands and protects the floor surface from water accumulation.
- The fifth step - the construction of the roof. As a rule, the roof is made single or gable, if the master has building skills, you can install and four-sided overlap.In the case when the arbor is small, it is recommended to assemble the roof frame on the ground, and only then, when ready, attach it to the structure. At the same time, before installation in the upper part of the building, it is necessary to build support bars similar to the scheme as for fixing the floor. The upper base is usually made of wooden planks of rectangular cross-section, placing them on top of the supports and fastening them with self-tapping screws.
As for the roof frame, it is assembled from boards of both rectangular and square sections. These are so-called rafters, they must be placed at a certain angle in order to ensure the discharge of water. The lower point of the rafters is fixed to the support and the upper base, and the lower one is connected in the center of the structure with other boards. Depending on what kind of roofing material will be used, often on the frame of the roof is mounted additional crate, which serves as a mount for roofing parts. The crate is made from small boards in cross-section. They are collected in the form of a grid and mounted horizontally on the outer part of the rafters, observing a certain step.
To date, the construction market is represented by a wide range of roofing materials, so for the shelter of a wooden gazebo, you can choose both corrugated board and metal roofing.At the same time the professional flooring quickly heats up on the sun, during a rain creates characteristic noise and at its installation there is a lot of waste. Therefore, most craftsmen prefer shingles or plain board for wooden arbors.
- The final stage in the construction will be the interior decoration of the building. and wiring for installation of lighting. Inside the arbor, you can sheathe clapboard that will give it a beautiful view.
Spectacular examples for inspiration
Since the gazebo is considered the main element of landscape design, its design should be properly designed. This is especially true of wooden structures, which offer tremendous opportunities for the implementation of any ideas.
If the family has small children, then you can pick up original ideas. Structures made of thick wood will look simple and beautiful - the floor is set on horizontal branches and vertical elements in the form of a roof and a frame are mounted. It is desirable to place such an arbor at a height of not more than 3 m from the ground. Its walls can be both capital and made of curtains or film.
Sheets made of translucent polycarbonate will be suitable as a roof for a “fairytale arbor”, although you can do without it at all. The crown of the tree will create a good shade and protect from the sun's rays. The staircase will help to complement the building, which can be used by both small fidgets and adult family members. If the site does not have a powerful tree, then this project can be implemented around any tall plant by installing four pillars next to it and laying a solid floor. The most important thing is to make the gazebo safe, so it must be located on a flat and soft area, after removing stones, shrubs and debris.
The open pergola will be a no less original option. On its pillars you can pour vines, vines and hang flowers in pots. In addition to the structure, it is recommended to lay out a stone walkway, on the sides of which place beautiful garden lanterns and figurines.
With a spacious pergola, you can create a real oasis in oriental style. For this purpose, an octahedral structure is built, in the center of which a small fountain with fish will be placed.It is desirable to make such a wooden structure open by installing only carved lattices or inserts. Along the perimeter of the building strengthen folding benches and countertops. Exterior decor for the arbor will serve objects from the knots, roots and snags.
Original fit into the scenic area and buildings in the form of "gnome's house." They need to be closed and equipped inside with a fireplace or hearth. Mythical attributes, comfortable sun beds and stools will allow you to relax comfortably on winter evenings, and in the summer heat, thanks to the transformation mechanisms, such gazebos can be opened up and you can spend time reading books or drinking tea.
For hospitable summer residents who like to gather large groups of friends, a wooden gazebo with a barbecue that looks like a small summer house is suitable. The building will combine two zones simultaneously: a resting area and a place for cooking on the fire. Such a design will look cozy even under the same roof with a stove, although many craftsmen prefer to separate the refectory from the resting place for guests.
The arbor of wooden, decorated in antiquity, will serve as a business card for suburban housing owners.They additionally emphasize the landscape design and point out the exquisite taste of summer residents. It is best to install such structures from an “aged” log, decorated with carvings and original bends. In order for the gazebo to become the main object in design, it must be supplemented with old lanterns, and the surrounding area should be filled with figures of animals, fairytale characters and baskets with flowers. The roof of the building is best covered with reeds, straw or shingles.
How to make a gazebo with firing their own hands, see the video below.
