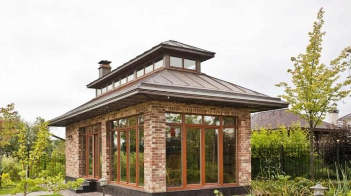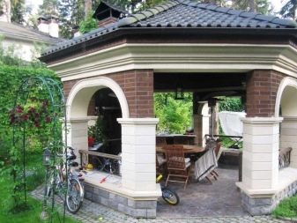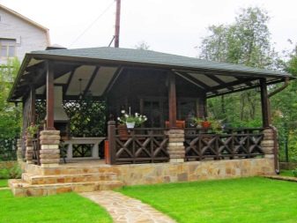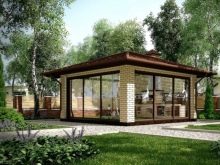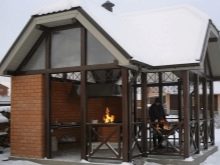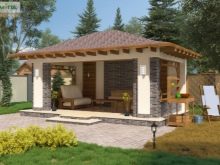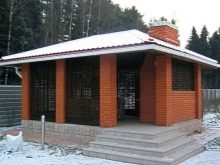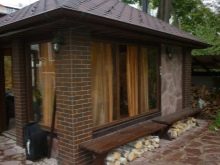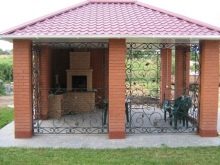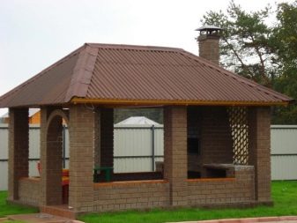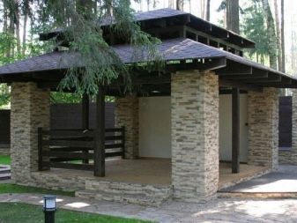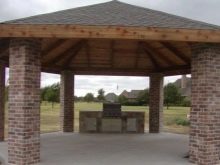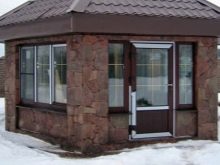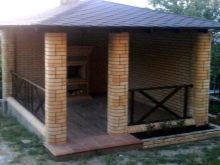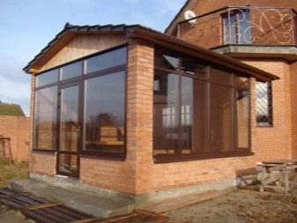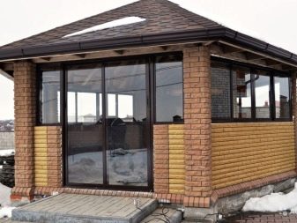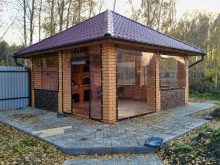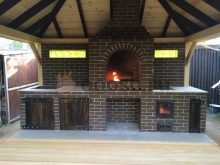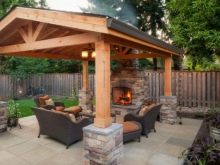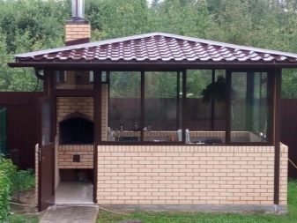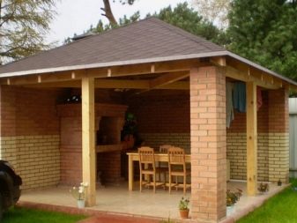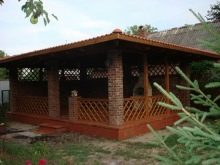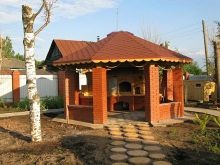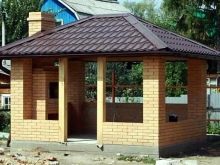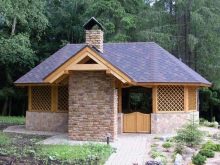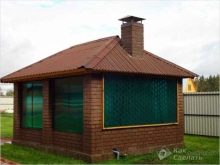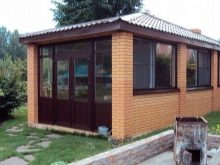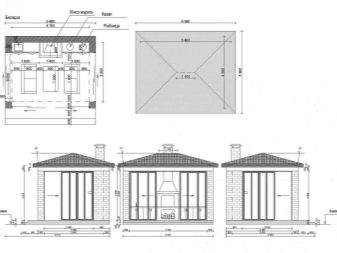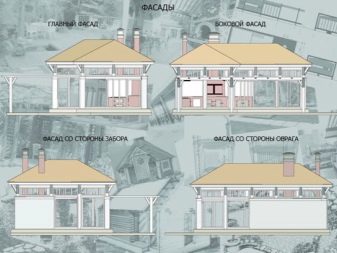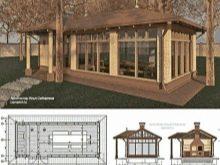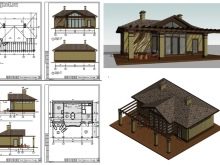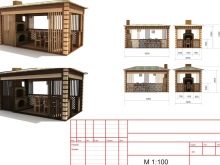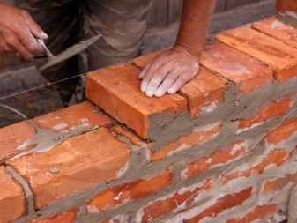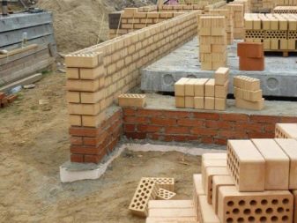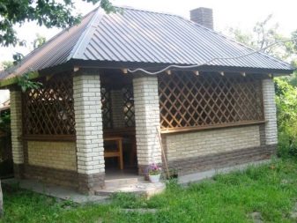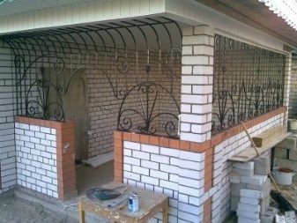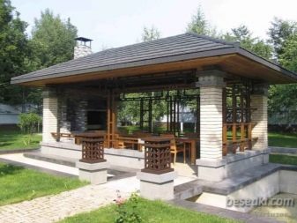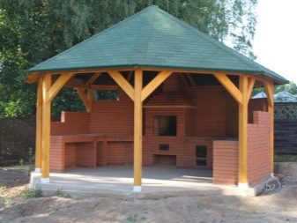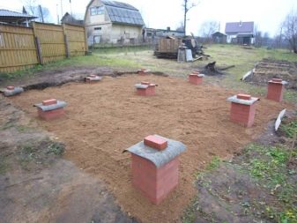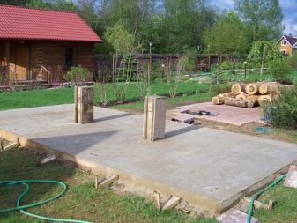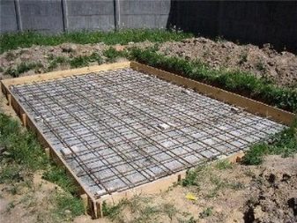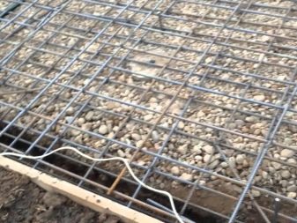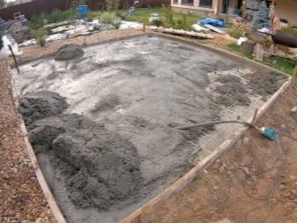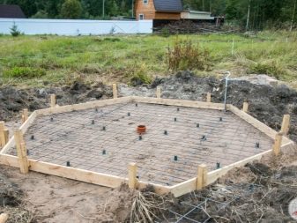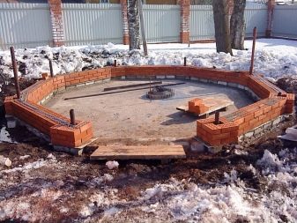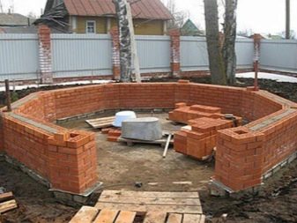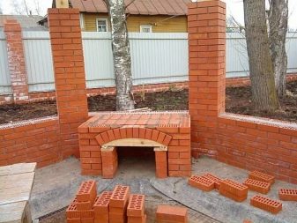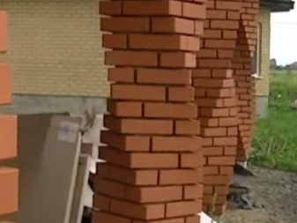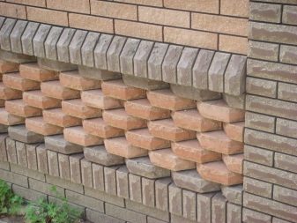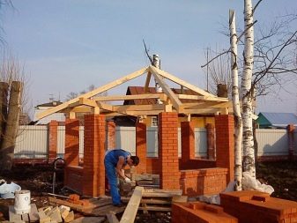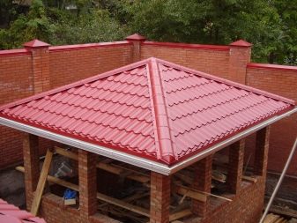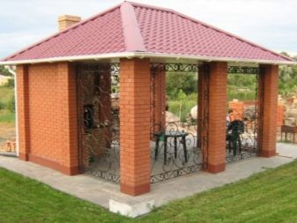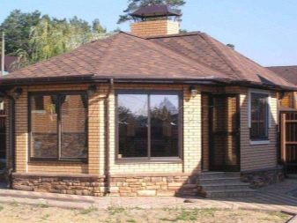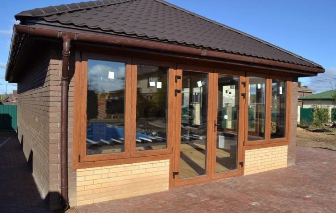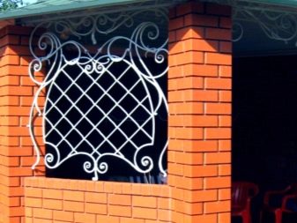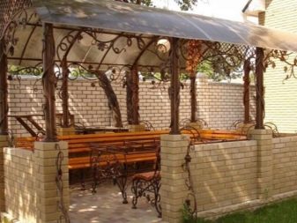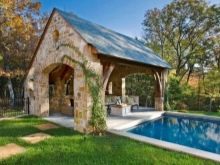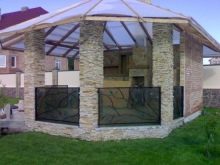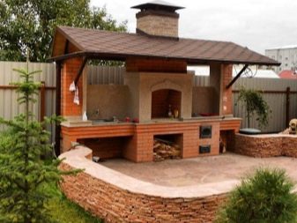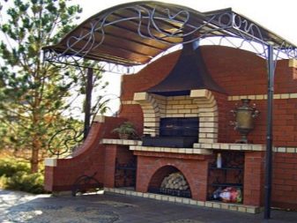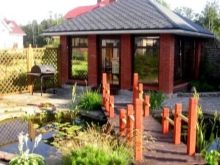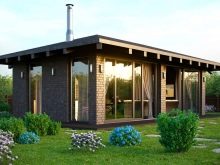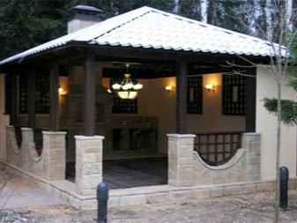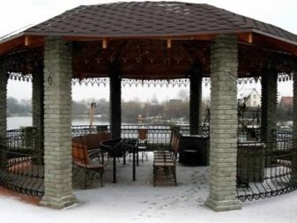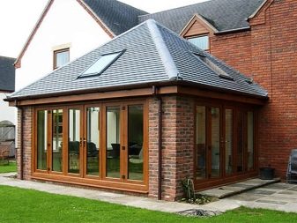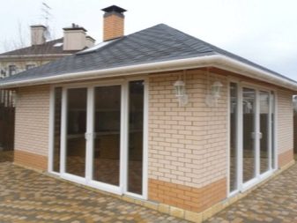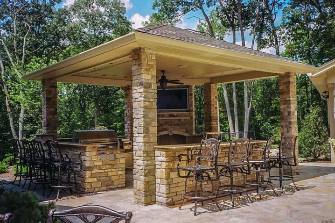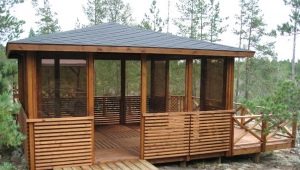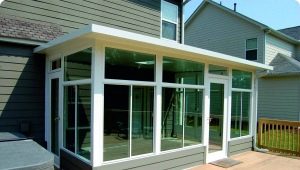Brick bower: interior and exterior design examples
It is good when there is a special facility on the summer cottage that allows you to comfortably spend your free time in any weather. An excellent solution would be the construction of gazebos. If you build it out of bricks, you can get a durable construction that will be a real decoration in the garden and the pride of the owners.
Features and benefits
Brick arbor has such positive qualities as:
- perfectly withstands mechanical and atmospheric effects;
- differs in the long term of operation;
- amenable to partial reconstruction and does not require special care;
- resistant to flame and moisture;
- looks expensive and is performed in any style;
- can be used not only in summer, but also in winter.
To get all these advantages, you will have to accept the following disadvantages of this design:
- spend a lot of money on building materials. The construction of a gazebo, including from a facing brick, cannot be cheap;
- brick construction belongs to the category of labor-intensive work and requires some preparation in terms of laying;
- the construction of a brick arbor will require significantly more time than the construction of wooden;
- a brick building cannot be moved to another place.
Constructions
There are several varieties of garden arbors, including brick:
- Open type. In such buildings there are no doors, walls and windows. The structure consists of racks and a roof supported on them. Under it you can install a barbecue or grill.
- Semi open. At such arbor there can be one wall or a glazing.
- Closed type. In fact, the construction is presented in the form of a small brick house. It can be heated, has a ventilation system. Here you can install double glazing and reliable door. When the stove or electric heating in such a room, you can remove the outerwear even in a hard frost and spend time comfortably at a table in a friendly company.
Considering how much construction material is needed and labor costs for each of the structures, it is obvious that an open and semi-closed gazebo will be cheaper than a closed one.
According to the method of construction such garden buildings can be divided into two types:
- Attached are a continuation of the main structures on the site. Due to the fact that such a construction has one wall - this is a wall of a house, you can save on construction. Consumption of building materials in this case is reduced. If the location for the annex is chosen correctly, it will never get precipitated and blown into the wind. To build such an arbor should be in the same style with the house-neighbor.
- Stand alone brick arbor can also be closed or open. It requires a solid foundation.
The structure can be used in different ways. It can be a place to gather guests, and a well-equipped summer (and sometimes winter) kitchen. In closed gazebos with stoves, with windows it is especially cozy during bad weather and late in the evening.
Open with barbecue or barbecue allow you to gather on a barbecue on a warm summer day. Glazed garden houses, gazebos are well heated by the sun, which makes it possible to operate such structures until late autumn, even if they do not have furnaces installed.
If you equip such a room with a fireplace, it will attract all inhabitants of the cottage in the cool time.
Forms of brick arbors differ in a variety. The easiest way to build a square or rectangular structure. It will be more difficult with the construction of a round shape, but such a garden house will definitely attract the attention of anyone who appears on the garden plot.
Six or octagonal designs look just as elegant. Although it should be understood that, for example, octahedral arbours, as well as any "polygons", due to the large number of corners make the inner space morebut their usable area decreases. It’s not scary if the most important thing is to accommodate as many guests as possible.
There are also combined options that combine different geometric shapes in themselves, which allows to simplify the zoning of the internal space.
How to make your own hands?
Independent construction of a brick arbor is justified from an economic point of view, if you can get down to business on your own.
Calculations and planning
First you need to determine the place of construction, the shape and size of the building, do all the calculations and draw the necessary sketches and diagrams.
The following points should be taken into account:
- the gazebo should not conflict with the style of other buildings on the site;
- When installing the stove in an open and half-open gazebo, the wind direction should be such that the smoke blows away from people under the roof. However, this same smoke should not become a problem for neighbors. With regular use of the brazier or stove this can lead to conflicts with them;
- construction must begin in such a way that the roots of nearby trees do not grow over time so as to damage the foundation;
- for the construction should not choose the part of the site, against the background of which the picturesque structure will look inappropriate. It is not the best situation when a deaf cheap fence or an old barn is a background for a gazebo.
When developing drawings, the future structure should be drawn in the section, side and from the front. This will allow you to see all the details of the construction and help to avoid mistakes in construction.
In the cost estimate, you need to take into account the price of each type of building material and withdraw the total amount.
Determining the type of brick, you should consider many factors. You can, for example, keep laying from the usual construction, not having a very elegant look. Then, upon completion of the work, the arbor should be plastered, tiled or stoned.. Not everyone is ready for these additional costs.
A beautiful lining can be made of silicate brick, which has a white color, but the foundation and all the supporting structures will still have to be made from the usual red.
You can do it easier by adopting clinker bricks that do not require additional finishing. And you need to consider that for the arbor you may need wooden beams and planks, the material for the foundation and for the roof. It can be slate, metal or even polycarbonate. It is better to focus on the roofing material of a dwelling house.
Construction Instructions
Foundation construction depends on the scale and architecture of the garden building for recreation. The more massive it is, the stronger the base should be.
For open arbors there can be enough column or strip foundations, and a closed structure is better placed on a solid slab base.
In open structures, reinforcement of the foundation should be done only in places where a barbecue or fireplace is located.Here you need a solid foundation.
The columnar foundation is arranged under the supports on which the roof then rests.
For a half-open brick gazebo, a solid reinforced foundation will be required. To do this, you will have to make a pit of one meter depth, providing for future engineering networks. After this, a formwork is made, a fifteen-centimeter layer of rubble is poured into the foundation pit - this is the so-called pillow. Crushed stone remains to level and tamp.
Next, prepare the cement mortar. Since its volume is not particularly large, you can do the kneading manually, and if there is a concrete mixer in the farm, it is more convenient to use it.
In the solution for one part of the cement is taken three parts of sand and five parts of rubble. The amount of water should be such that the solution can maintain fluidity. With the mixture obtained, the foundation is poured to half the height, then the reinforcement is laid and connected with a special wire into a solid network, then the foundation is added and the solution is leveled.
At the same time, pipes are installed, around which brick supports of the gazebos will then be created. These pipes will support the roof.
Having completed the foundation work, you need to wait about two weeks, and then proceed to further construction.
At the next stage, the construction of walls begins. It should be borne in mind that the height and thickness of the walls are provided taking into account the characteristics of the soil on the site. If the ground is mobile, it is unwise to build a bulky structure on it, although the walls should still be very stable.to withstand the roof.
To start with a brick should impose metal racks that will prop up the roof. Around the pipes can be put on four bricks.. The gap between the bricks and the pipe is filled with cement mortar. It is poured gradually.
After the device supports are made the stove, if it is provided by the project, and then directly the wall.
The first layer of brick is laid out on frozen concrete. The bond with the base occurs due to the cement mortar, in which one part of cement accounts for three parts of fine sand. Pre sand must be sifted.
Upon completion of the first row of bricks, experts recommend waterproofing.. It must be borne in mind that the evenness of laying the first rows of bricks is crucial. From this will depend on the quality and appearance of the walls.
For work, you can adopt different options for laying bricks. It is performed, for example, in the form of a lattice, when there are gaps between the individual elements, which is interesting for an open-type structure.
If the building is closed, you can apply the method of laying in one brick. In the first row, the elements of the wall are laid with the long side across the masonry, and the next - perpendicular to the components of the previous. Metal pipes should be welded to the pipes on the supports, to which it will be convenient to attach the rafters of the roof in the future.
The roof can be tent. To this end, in the center of the future structure, a temporary rack is placed under the polygonal washer above, from which the "rays" of rafters can then diverge, with the other ends resting on the supports along the perimeter of the structure. Between the rafters make cross, reproducing the shape of the base of the umbrella. Further, the tents are made of wood. These are trimming boards that fit tightly together.
Sheets of damp-resistant plywood can also be used. The roofing of the roof is carried out in the form of triangles, the joints between which at the final design can be insulated with strips of metal.
For flooring, you can lay pavement tiles on a sand pillow.
In the closed gazebos often arrange a wooden floor. To do this, the construction of walls should provide an opportunity for laying lags.
The process of building a brick arbor awaits you in the next video.
Interior decoration
After completion of the main construction work, you can proceed to the interior design. If the project initially provided for a combination of bricks with wrought iron elements, such as railings, a decent look was provided to such a structure.
Openwork forging can be issued even the wall of the structure from top to bottom. It will look expensive and at the same time easy if you choose a drawing with large gaps between the artistic elements. And also you should decorate the inside of the gazebo with elements of forging, for example, in the design of the table, sofas and chairs.
A good investment in creating an image of the house will be decorative trim made of artificial or natural stone from the outside or even the inside.
This will give the design unusual. Only it is necessary to take into account that such delights will create an additional load on the foundation of the building.
Brick blends well with wood.If you decorate such a gazebo with a crate of wooden slats or carved wooden railing, the massive brick structure will receive the desired lightness and airiness. In this case, the high cost of creating such a design is not required.
The space for creativity in the gazebo opens the presence of a furnace in it. If you decorate it with painting on plaster or lay out beautiful tiles, the whole room will acquire a special flavor and mood.
You can simply and beautifully decorate the arbor in the country house, surrounding it with flowers and greenery. To create a picturesque view, you can plant some small shrubs alongside or allow climbing plants to grow on the walls.
A neat lawn around, a walkway of stone leading to the gazebo, a scenic view of a lantern for evening lighting, suitable textiles and curtains, clay and copper utensils will create a pleasant atmosphere and a feeling of comfort in a gazebo of brick.
Spectacular examples for inspiration
- A half-open brick arbor with a stove, metal supports supporting the roof, and stone trimming is perceived as a reliable, solid, and cozy structure. Under its roof you will want to spend time in friendly company until late autumn.
- A spacious open octahedral arbor, richly decorated with forging, also used in the design of garden furniture, is most appropriate near a lake or river. It is nice to relax on a hot summer day and a sultry July evening.
- Attached glazed pavilion may look like a continuation of the house due to the four-sided roof repeating the outlines of the main roof. Large-scale glazing and skylights allow you to fill the inner space with light and heat. It will be comfortable here in wet, cold weather.
- A closed gazebo with windows “to the floor” and exterior trim made from facing bricks of two colors looks like a completely independent, full-fledged, while the building is heated by a stove. You can use it not only as a gathering place for guests, regardless of the weather, but also as a wing for living.
A modern-style gazebo may be something like a mini-cafe, where low walls serve as a bar counter. In such a gazebo will be convenient to act and the hostess. Under the roof of the summer building, you can get together with a large company, and arrange a meeting in an intimate circle.
