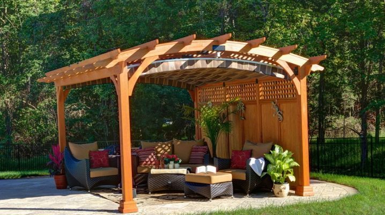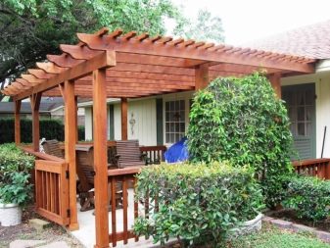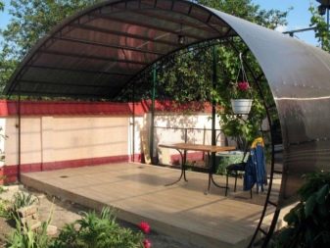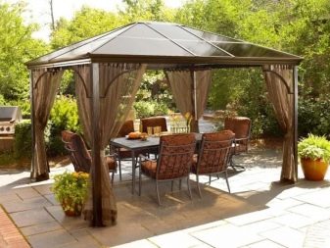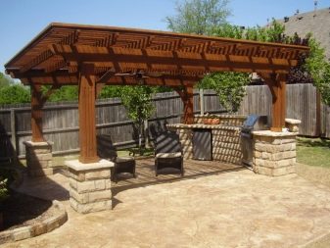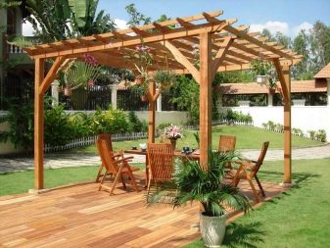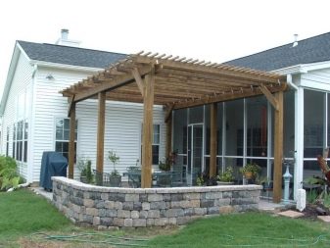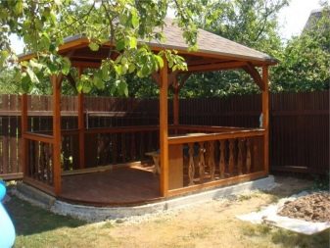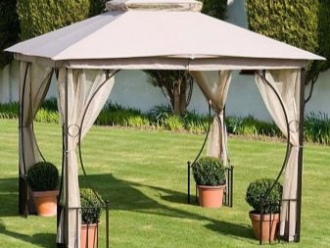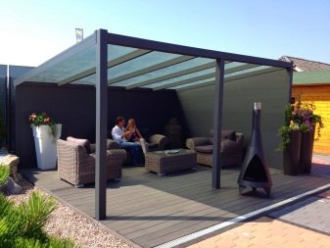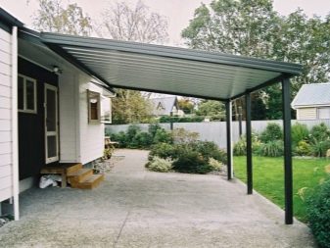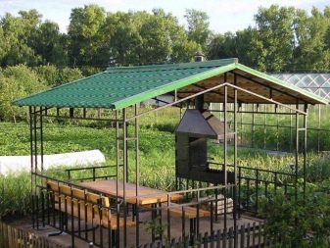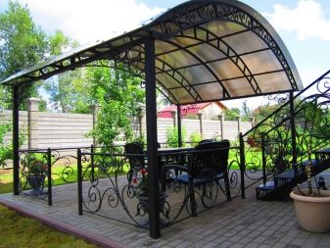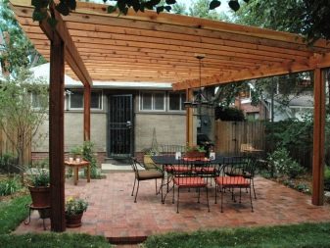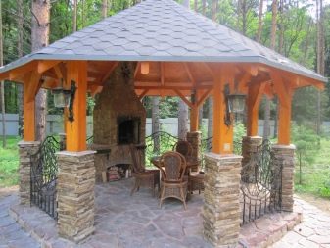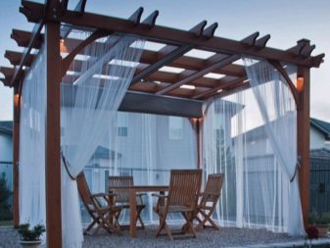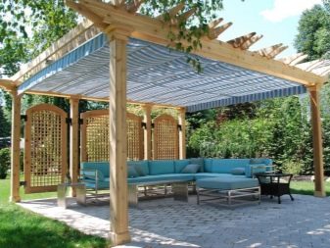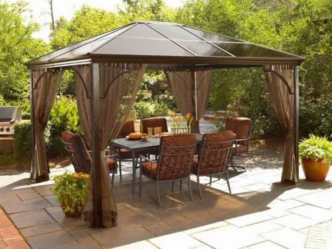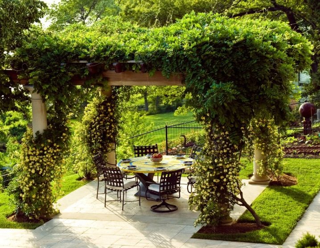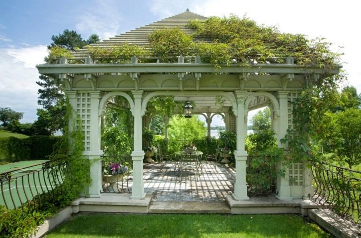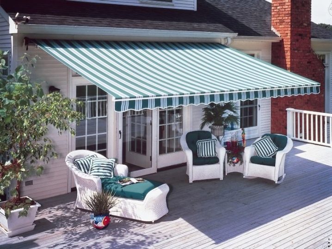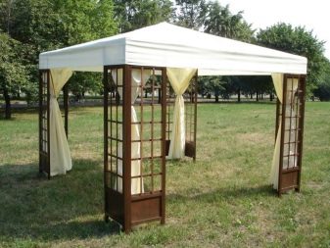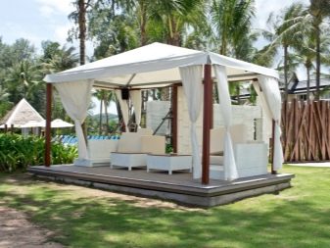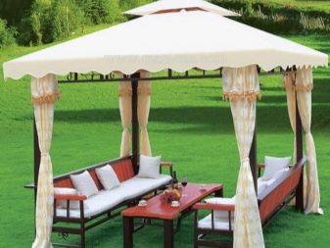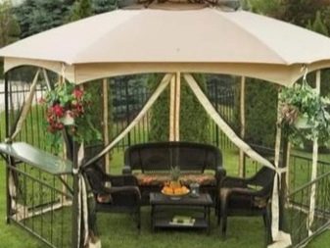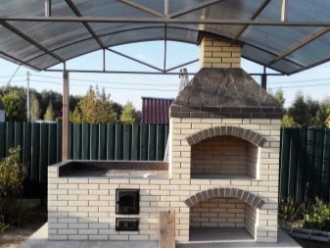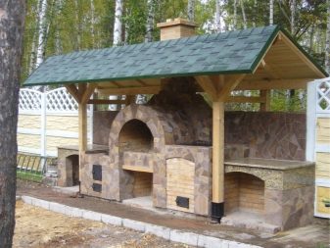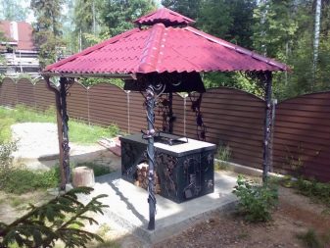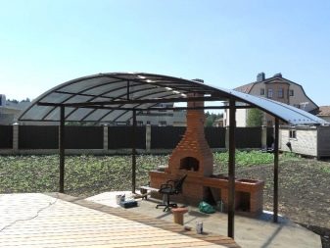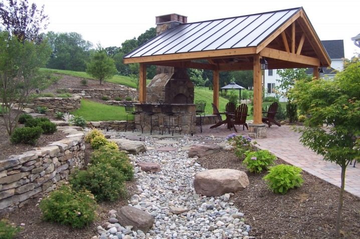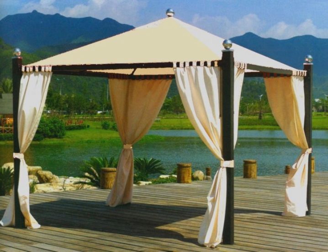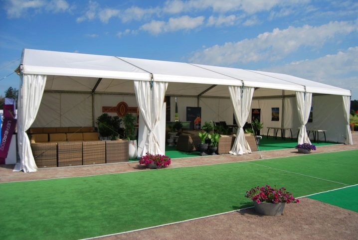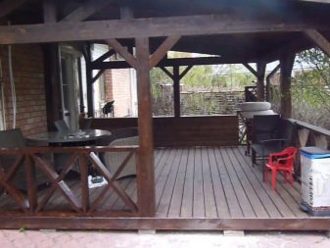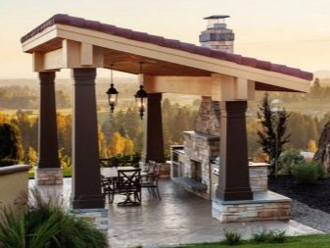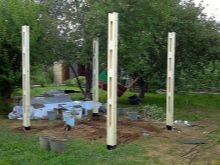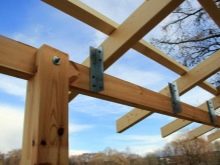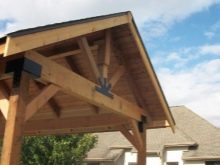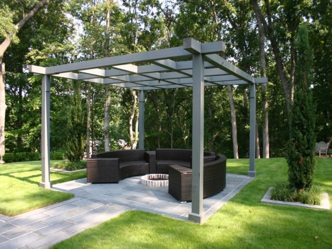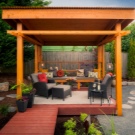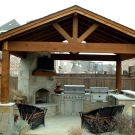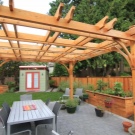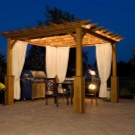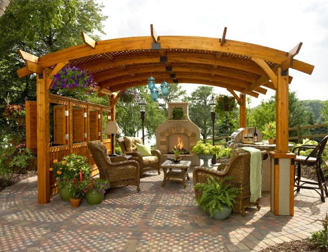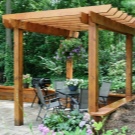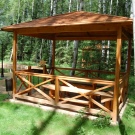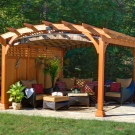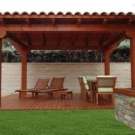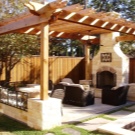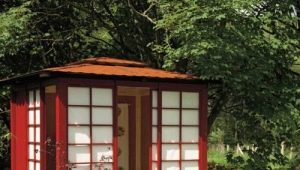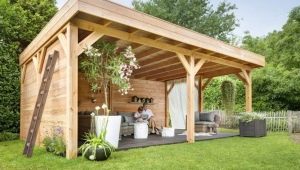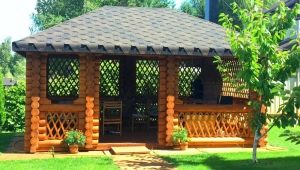Pavilions canopies: types and versions of designs
Garden arbors are the extensive and fascinating subject including not only country construction, but also landscaping. And it is not surprising, because the gazebo is a convenient place for rest for family and friends, an opportunity to relax after working in the garden, to hide from the scorching summer sun. One of the most common types of such summer houses is a gazebo-canopy. Relatively simple gazebos-sheds have their own classification and are highly popular for their functionality with minimal construction costs.
Special features
Arbors serve as a decoration of the site and, as a rule, are a continuation of the stylistic ensemble of all buildings and garden furniture. Due to the variety of types, designs and materials of execution, each owner has the opportunity to choose a unique option, the most suitable taste and wallet.
The main difference of a canopy from a full-fledged arbor consists in the absence of walls, parapets and an entrance. Often, shed arbors are lightweight and do not need to create a solid foundation. Such an open structure consists of vertical pillars, on which the roof rests. Sheds look more “airy” compared to the monumental gazebos, do not make the landscape design heavier, and the savings on building materials add another advantage to the treasury of the advantages of this type of building. Let us consider in more detail the types and designs of arbors, sheds.
Species
Suspended structures may be detached or form part of another building.
- Detached tents include hinged tents, barbecue areas, pergolas.
- Attached gazebos can serve as an open veranda outside the house or a bath. In this case, under a canopy, you can equip not only a recreation area, but also a summer kitchen, and near the bath - a place for a small pool or font.
By design features canopies can be prefabricated (mobile) or stationary.
- Stationary gazebos are more durable, they are built from durable materials that can withstand precipitation all year round.
- Mobile designs can be purchased in finished form, it is easy to assemble them.At the end of the season, they are cleaned into a house or utility room along with all garden furniture.
Roof
The main focus of the hinged structure is the roof.
The coating material must be durable, protect from rain and sun, but the geometry of the roof can be chosen for every taste:
- Straight. A flat roof or a stretched awning is the easiest option of a canopy, if you need to quickly arrange a temporary resting place or lunch. However, with long-term use, it has its drawbacks - precipitation will collect on a flat surface, which will lead to its sagging or breakage.
- Single or gable design. This option is more suitable for long-term use of a gazebo - water will not linger on the roof. Shed structures look good as extensions to a house or a bath, and gables create the look of a neat house.
- Semicircular or arched. Recently, this form of roofing is becoming increasingly popular - it maximizes the space and protects from the sun's rays. Thanks to modern materials (waterproof fabrics or polycarbonate), you can make a domed canopy top with your own hands.
Materials
The material for the execution of the arbor will largely depend on the overall style of the summer cottage.
However, if landscape design allows, then the canopy can be constructed from any available at a price or available material.
- As a rule, support columns are made of wooden beams, metal rods or cement-asbestos pipes of small diameter. In some cases, for stationary gazebos erected with brick columns, but this option is more time consuming and costly. The listed materials are strong enough to withstand the weight of the roof.
- For the construction of a canopy using waterproof awnings (tarpaulin, polyester), coating of wood, plastic or metal tile on the frame.
Design
Today, it is the canopies-canopies of various shapes and designs that are the best option for organizing a place of rest. The most popular of them combine functionality in themselves - protection from precipitation and sunlight and aesthetic qualities - a canopy can become an individual feature of your site.
- Pergola. A real decoration of the garden, a support for climbing plants and a cozy resting place.The name itself is translated from Italian as "canopy" or "extension". The building has long been used to maintain the vines and create a shaded corner in the Italian sunny gardens. The design is made of pillars or columns with a domed or flat frame.
Classical pergola is a structure made of repeating sections of the frame, connected by transverse bars and twined with dense stems of plants. Material to create a pergola can be absolutely anything, as long as the frame can withstand the weight of the wicker rod. Plants are selected based on the preferences and climatic features - climbing roses, creepers, hops, wild grapes, clematis. Pergola can be a separate building or adjacent to the central part of the house and serve as a shaded gazebo.
- Marquis. Another foreign invention designed to protect various outdoor objects from rain and heat. This canopy does not have support columns, but it maintains its weight due to the fixed frame. The main advantage of the marquise is the folding mechanism. Such sheds do not require dismantling,folded or twisted mechanically or automatically.
For the tent used acrylic or polyester fabric of different thickness and color. The fabric has good water-repellent and reflective properties, thanks to which it retains its presentable appearance and durability for a long time.
- Barbecue shelter. This is a reliable protection from the rain for the brazier. Such sheds with all the ease of construction require certain subtleties in the construction. They must be resistant and fireproof.
As a rule, the barbecue area is located away from wooden structures and has a concrete or any other solid foundation. It is best to think over the canopy for the site under the grill in advance, even at the stage of filling the foundation, so that you can firmly fix the supporting pillars.
- Tent The attractive shape of this design is in demand among owners of large open spaces. The tent is based on a sturdy frame made of metal rods or wooden beams, has a triangular or domed top of various types of waterproof canvas.Tulle or thick fabric is often used to decorate tents to protect against the sun and insects. The fabric is chosen according to the color of the roof, and in the retracted position is attached to the supporting posts with ribbons or curtain clips.
The resulting construction resembles a picturesque oriental tent and serves as an ornament to the entire garden area. The stationary frame and durable roofing awning need not be removed at the end of the season, and the curtains and mosquito protection are removed and removed for storage until next spring.
- Pavilion. This light construction can be called a variety of tents with the only difference that the pavilions have a large square, used as mobile structures to accommodate a large number of people during celebrations and picnics. The body of the pavilion is made of thin metal or plastic rods, the awning is made of rubberized fabric or transparent polyethylene sheet. Pavilions can have fabric or oilcloth barriers at the belt level, mosquito nets or window openings. Easily laid out and cleaned after the end of the celebrations.
Location selection
In order for the construction to look favorably on the site, as well as to provide maximum protection functions, it is necessary to choose the right location.
- Attached to the house or bath gazebos, sheds have their own characteristics and advantages. The wall of the building will reliably protect the inhabitants from gusts of wind, and if you build a terrace area under a shed, then you can go barefoot from the house to the summer kitchen or resting place. However, if the doorway of a house or a bath rests against a view into a fence, farm buildings, workshops or garages, then it is worthwhile to consider detached gazebos with a more attractive landscape panorama.
- The best option for a freestanding gazebo-canopy will be a small elevation on the site, with views of the pond, flower beds or the natural landscape, if the site is located on the outskirts. It will not be out of place to determine the directions of the world, so that at noon and in the evening the canopy can cover as much as possible from the scorching sun. The prevailing wind direction is also important. In these cases, standing next to the trees, they will become a hedge and an additional decoration for the gazebo.
We build with our own hands
If desired, and some building skills, a gazebo can be made with your own hands without the help of specialists or buying expensive material options.Construction takes place in several simple stages, takes a little time, and in the presence of the tool and the necessary amount of materials, by the evening you can become the owner of a nice place for country rest.
- The supporting pillars are installed on a cleaned flat platform. To do this, remove the top layer of earth, remove the sod. The plot is filled with sand or gravel, leveled with a rake.
- After that, along the perimeter of the site, not less than four support columns are dug in. The larger the size of the shed, the more pillars will be required to firmly hold the roof or awning. The optimal distance between the pillars varies from one and a half to two meters. The material used is a wooden beam, metal rods or cement-asbestos pipes of small diameter. For better stability of the support, you can pour cement mortar, then your arbor will not be afraid of winter winds and snowfall.
- Support beams (frame) for the hinged fabric are selected depending on the type of roofing. Of course, the heavier the roofing material, the stronger the overlap should be.This applies to metal, slate and wood flooring. For this reason, heavy roofing material is rarely used in the construction of arbors, sheds.
- The modern market offers a huge amount of lightweight materials for the canopy, which will not weigh down the structure: polycarbonate, polyester canvas, tarpaulin. If the arbor is made in eco-or ethno-styles, then rattan or reed can be used to create the roof.
Design Tips
In order for a place of rest to be comfortable and harmonious, care should be taken of the internal arrangement. In particular, it is not very pleasant to think over and lay out the floor covering, because walking on the ground and sand in rainy weather is not very pleasant. The floor can be ordinary floor tiles, a dense layer of gravel or a wooden terrace.
Furniture for an outdoor gazebo is better to choose from materials resistant to atmospheric precipitation. It can be a bright plastic table set, wooden furniture, a rattan rocking chair, and lounge chairs. Climbing plants, multi-colored pillows, floor or hanging flowerpots with flowers are used as decor.
A small video review of a simple canopy in the yard, built with your own hands, is waiting for you below.
