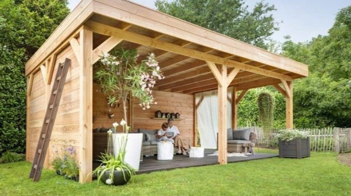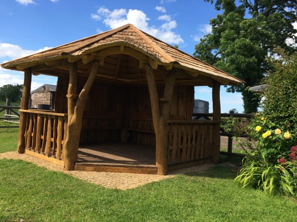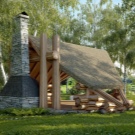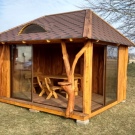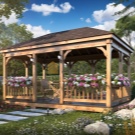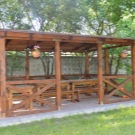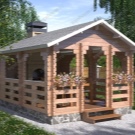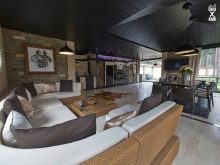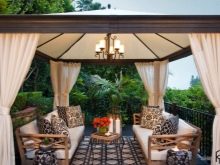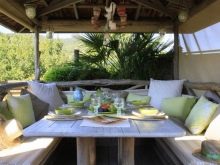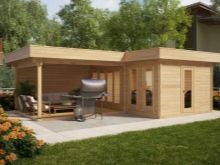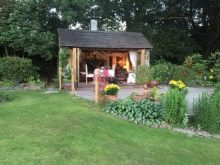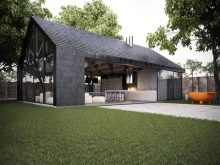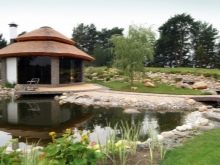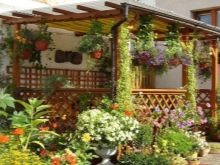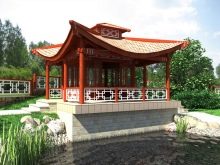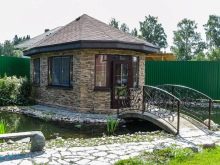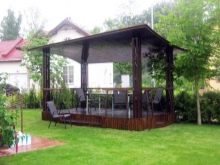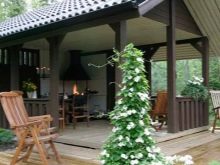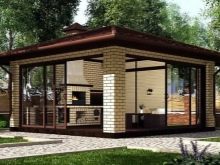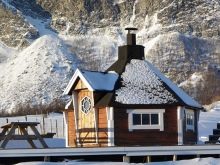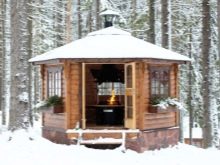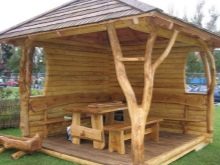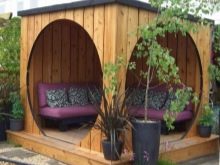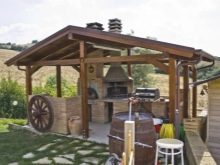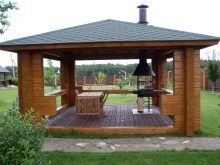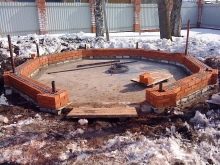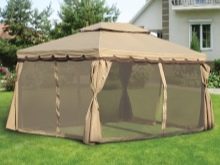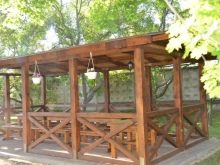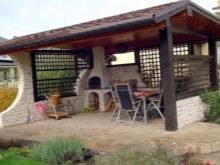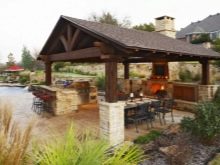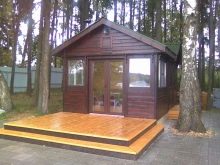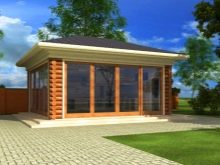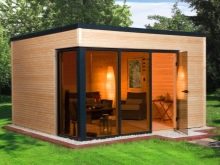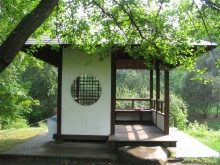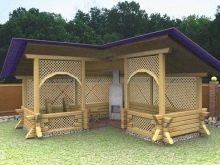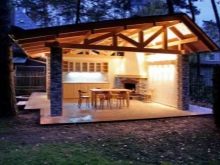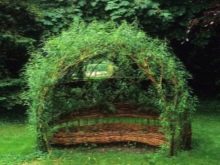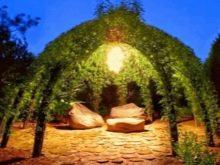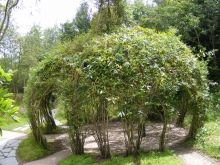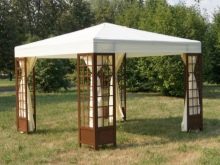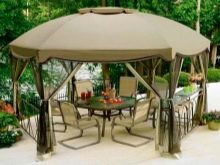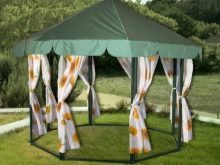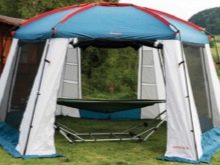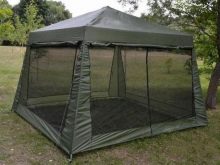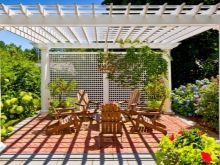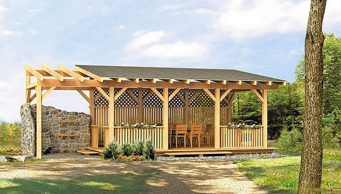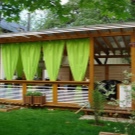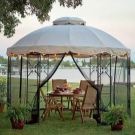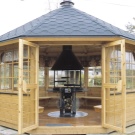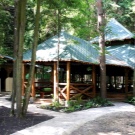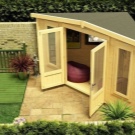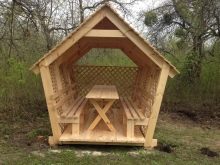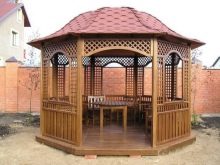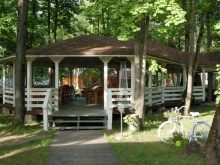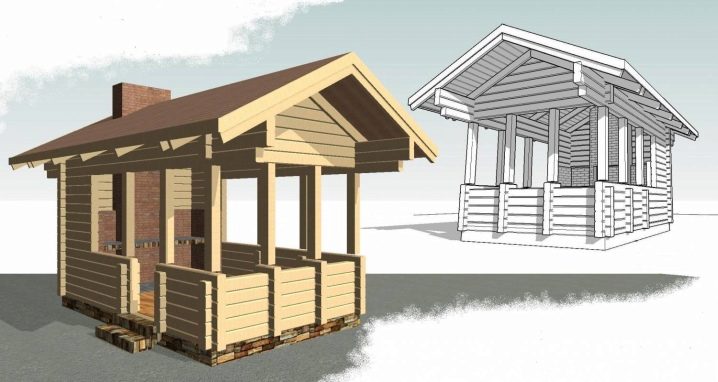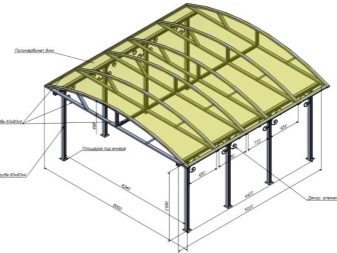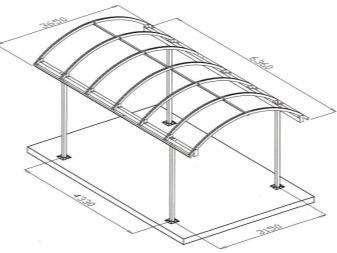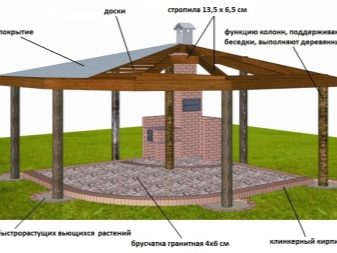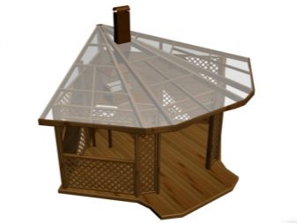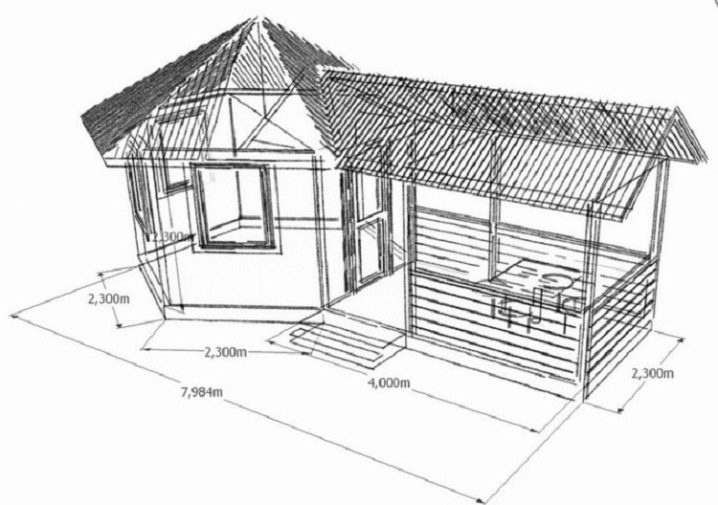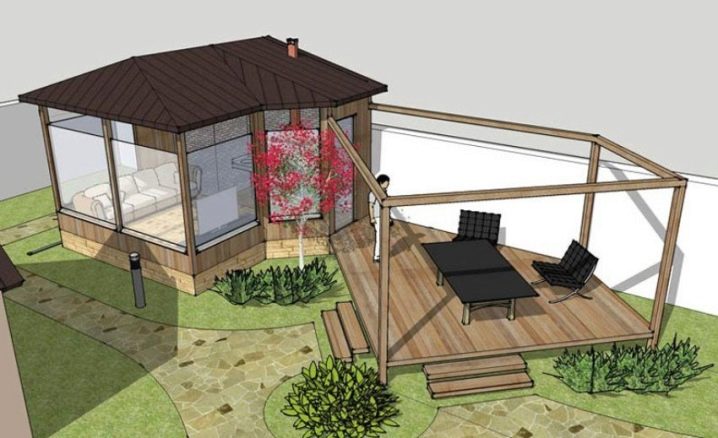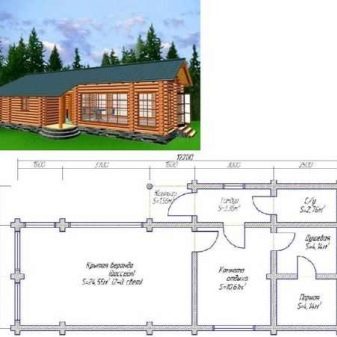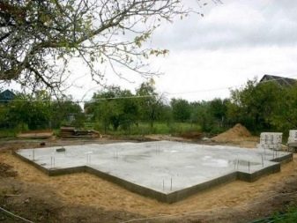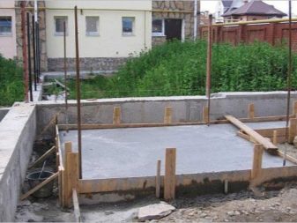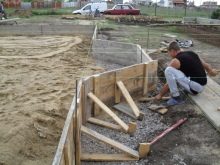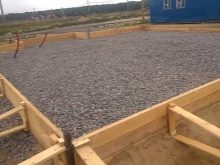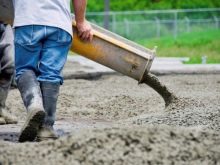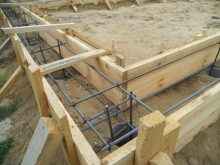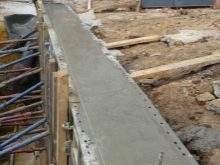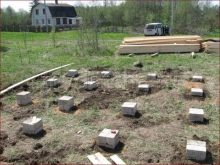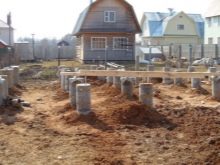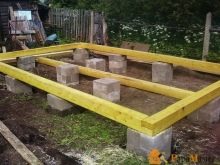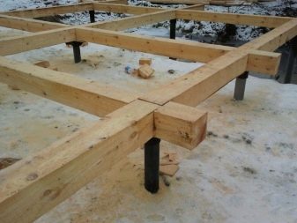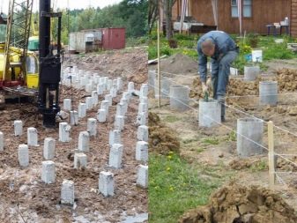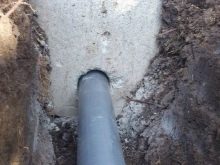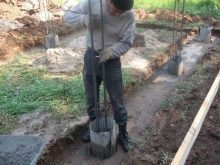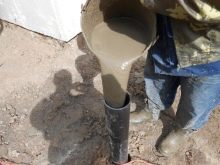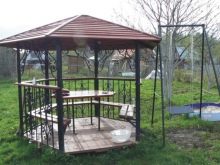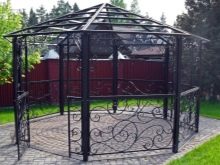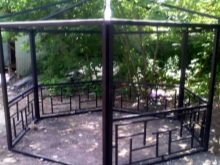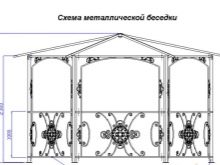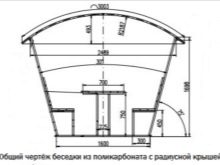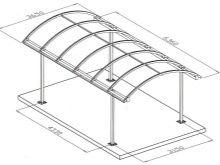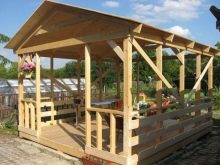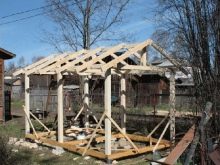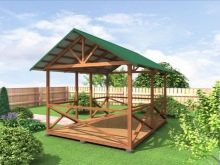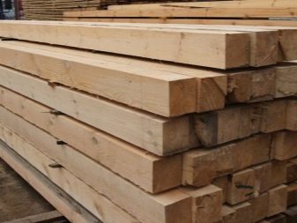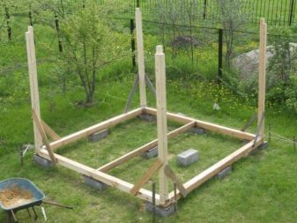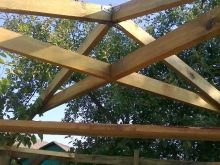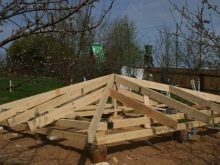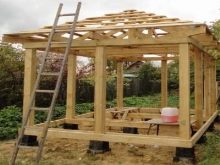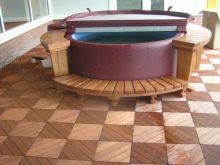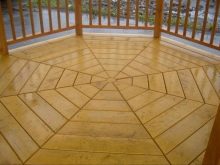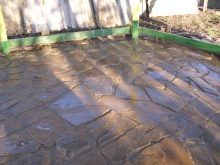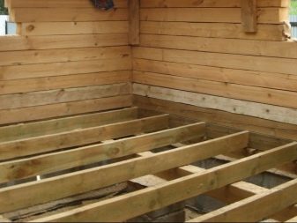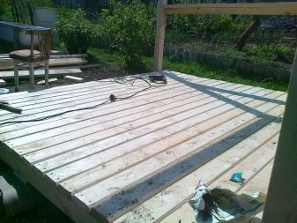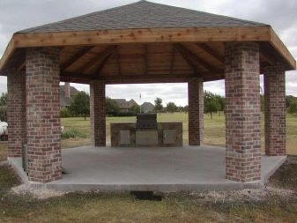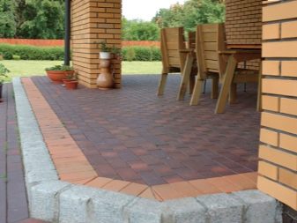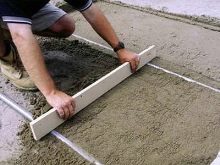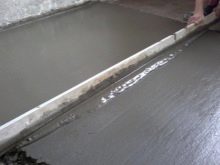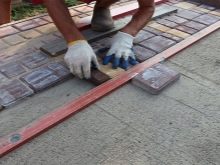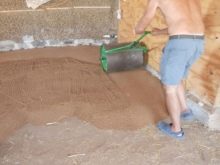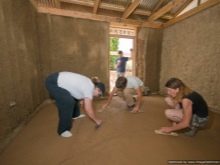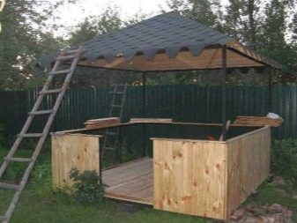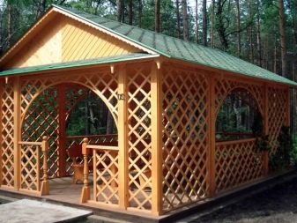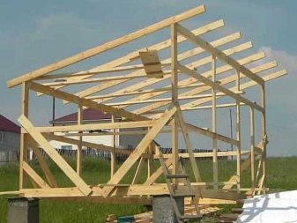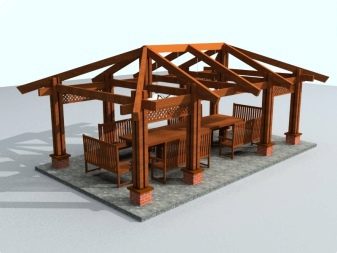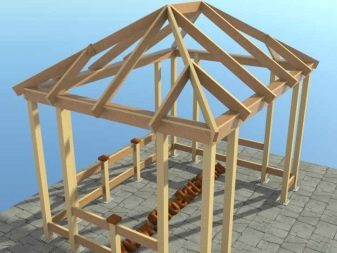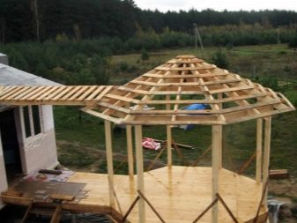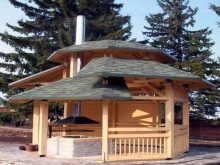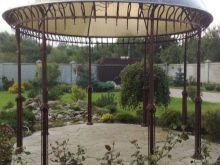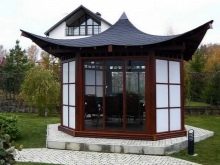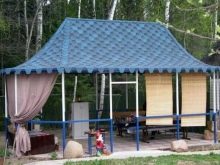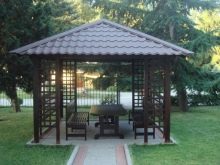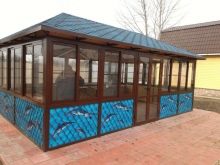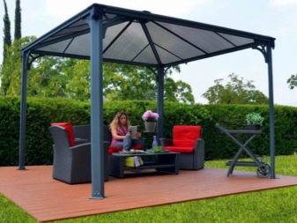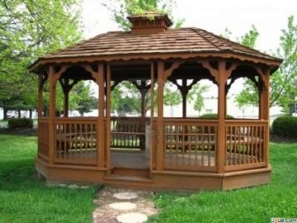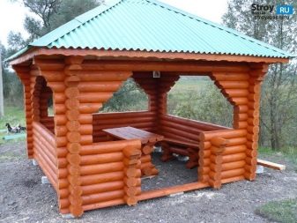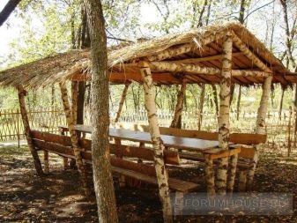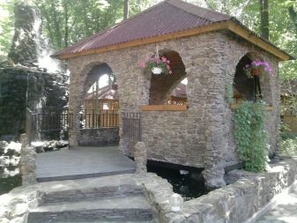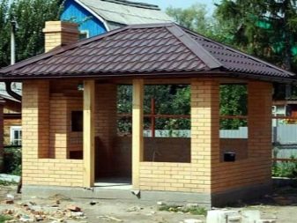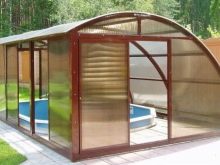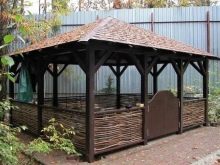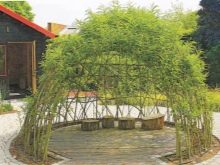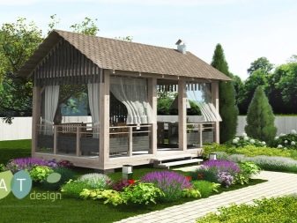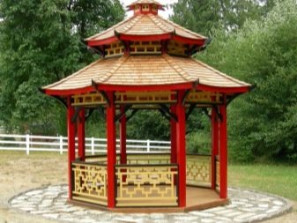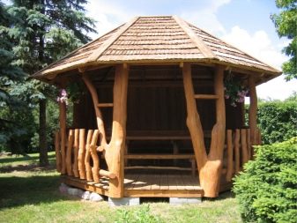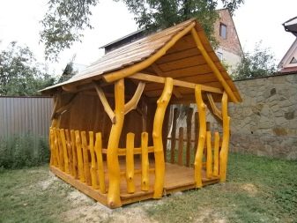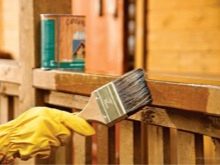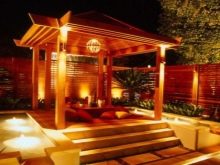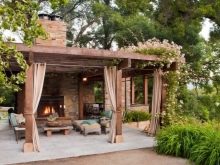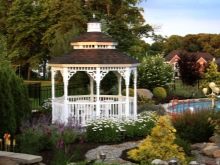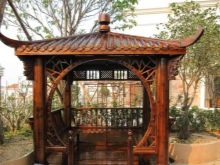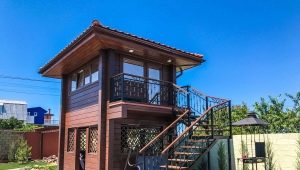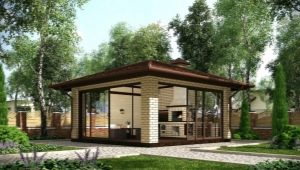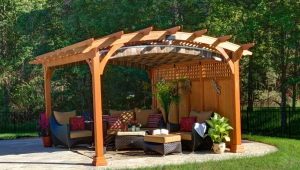Pergolas: types of designs
Many owners of private houses and cottages have gazebos on their plots. Such buildings were created to decorate the landscape, and for a good rest of the owners in a friendly company.
Special features
Before we consider in detail what distinctive features arbors have, it is necessary to answer the question what it is.
Pavilions are light architectural structures, which are most often located in parks, squares, garden and suburban areas. In the inner part of these buildings there is a table of suitable dimensions, as well as benches or chairs. First of all, a gazebo is necessary to protect people from precipitation and exposure to aggressive sunlight.
In a high-quality gazebo, you can relax and escape from everyday worries. In addition, in such a structure you can get together a fun company and have a great free time.
You can relax in the gazebo not only during the day, but in the evening or at night. To do this, such designs are complemented by various lighting devices - it can be wall, and pendant, and floor lamps.
In the large gazebo there is an opportunity to put not only a table with chairs, but also, for example, a brazier, armchairs (soft or rattan), stoves or fireplaces. The choice of the necessary components in this case depends only on the preferences of the owners and the direct dimensions of the structure.
It should be noted and the fact that beautiful gazebos effectively complement the landscape design. Such facilities make the site more attractive and aesthetic. Often, original and thoughtful designs attract the active attention of both neighbors and passers-by, demonstrating the wonderful taste of the homeowners.
Often, gazebos on the site complement the various elements of decor. This may be flower plantings, the surrounding structure, stone paths around the gazebo or artificial reservoirs. In a single ensemble, all these details look very harmonious and attractive.
To date, there are many variations of garden arbors, which differ not only in the materials of manufacture, but also in the design and structure. For example, some users prefer to place coarse designs in the forest style on their plots, while others prefer luxurious and luxurious options in the Eastern key.
The arbor can be simple and straightforward, or resemble the appearance of a small cozy house. Today, craftsmen (both professional and domestic) have every opportunity to assemble any design.
Arbor can be absolutely any size. For this reason, a suitable design can be assembled or purchased for a plot of any size.
Today, all types of arbors differ from each other in their design. For example, it can be a plain open structure or a more cozy one - closed.
The main feature of the closed structures is that when placing them in the brazier, stove or fireplace, they must be equipped with a chimney. Sometimes it costs the owners quite expensive, but you can not neglect the installation of this unit.
Pergolas are also good because their construction does not cause any difficulties for the household. The veranda cannot boast of such quality - in its construction the tenants of the house in any case will experience certain inconveniences.
Another distinctive feature of such structures is that they can be glazed. As a result of such improvements, not only very beautiful and original, but also very comfortable buildings, the presence in which gives a lot of pleasure at any time of the year.
In a closed and heated gazebo, you can have a good rest not only in the warm season, but also in cooler seasons. Of course, the construction of such a structure will cost more, but they can be used year-round.
Many homeowners place gazebos on their plots also because they do not need to be registered. Minor buildings are not subject to registration, so no problems will arise with them.
It is quite possible to make a beautiful and comfortable gazebo with your own hands. All that is needed for this is to stock up on high-quality materials and tools, and also strictly adhere to all points of the instruction, without neglecting any of them.
As you can see, the gazebo is a very convenient, practical and hospitable structure that adorns the site.
However, such structures have some drawbacks.
- The main disadvantage of most gazebos is that they heat up very much when they are exposed to sunlight. For this reason, being in them is not always comfortable.
- If an open or semi-closed structure is used, then it will be possible to rest exclusively in the summer or a warm spring, otherwise you can simply freeze.
- When constructing a large weight structure, it will be necessary to prepare the most reliable foundation - the foundation. Its filling will require additional investments and free time.
- Tent and tent structures are not designed for use in conditions of sudden gusts of wind - under their influence such structures may fall or be damaged.
Types of designs
Open
Quite often in private areas open gazebos are found. Such designs are considered the simplest and easiest. As a rule, they are built easily, so you can safely build them even in small areas.
Most homeowners prefer these structures, since they do not need a long time to prepare the foundation - to fill the foundation. Even inexperienced craftsmen build such constructions without any problems,who have not previously encountered such work.
However, these structures have significant drawbacks:
- you can relax in them only in the warm season;
- if there is a strong rain and gusty wind in the yard, then spending time in such a structure is also not recommended;
- some people find these designs too simple and inconspicuous.
Closed
These types of structures are more comfortable and practical, since they contain walls on all sides. Outwardly, these gazebos resemble compact houses with a simple internal execution.
Closed facilities are good because they can be used seamlessly, not only in hot weather, but also in cold weather.
There are few disadvantages of such buildings, but every homeowner should be aware of them:
- the main disadvantage, according to users, is that in a closed structure there is no unity with nature, which takes place in an open structure;
- if it is necessary to cook or heat food in a closed gazebo on a brazier or stove, then you will need to add construction with a chimney;
- such arbors are built more difficult, longer and require more materials.
Half closed
No less popular today are half-closed arbor designs. Such structures have not only open areas, but also walls.
Despite the presence of walls, it will not be possible to use such structures in the winter or in the cold autumn, as they will be cold and uncomfortable.
"Living"
Many homeowners today choose the original "live" gazebos. Such structures consist of natural materials - lashes, branches and other flowering plants.
“Live” arbors are distinguished by the fact that they are environmentally friendly and completely safe options. To be in them comfortably both in a heat, and in a cold. As a rule, such interesting structures are assembled from fragile and tender lianas, which are based on reliable wire cages, giving the plants the desired shape.
There are cases when the "live" arbor is constructed from more dense and strong plants. For those, the metal frame is not needed, since they already hold a certain shape without any problems.
Many users note that being in such a structure, one can enjoy the natural shade and freshness of the green leaves of the plants.Such conditions contribute to complete relaxation.
Collapsible
There are cases when land owners do not want to spend extra time and money on the independent construction of a stationary gazebo. In such situations, such mobile structures will be a real salvation. They are easy to understand and quickly assembled when necessary.
Sliding and prefabricated structures have frames not only of wood, but also of metal or plastic. As a rule, they are distinguished by low weight, so they do not create large loads on the base.
In addition to the base frame itself, there is an awning in such structures. This component is most often made from tarpaulin, polyester or PVC fabric. The listed materials are usually treated with special protective impregnations, protecting them from precipitation and temperature extremes.
There are also frameless collapsible design. They represent only an awning or a tent. These materials are stretched using stretch marks and poles.
There are some varieties of tent structures.
- Awning tent This structure looks very similar to a small house with a roof and partitions. Also, this design may have a canopy and windows made of mesh or polyethylene.
- Pavilion. Such a structure is a quadrangular gazebo with a sloping roof. As a rule, pavilions are installed as tightly as possible to the terrace or the house itself on the site.
- Tent. This uncomplicated construction is constructed by stretching textiles using struts and cords. In such a structure there may be a floor, and doors, and even windows. Externally, these designs are like simple camping tents.
- Canopy In such a structure there are no walls - there is only a roof. Most often, sheds are mounted near the pools or at playgrounds.
Modern folding and sliding designs are characterized by mobility and ease of installation. To fix them on the site you do not need to stock up on expensive tools and materials. At any time you can move such a structure to a new place, if necessary.
Forms
The construction of the pergola is largely dependent on its direct shape.
- Rectangular. Such facilities are the most popular and common. They have a simple appearance and are built quite easily. Rectangular gazebos are sheds mounted on metal frames, as well as on brick or wooden foundations.
- Round (or altanka). These types of arbors are the second most popular. Such structures are kept on the pillars of the base. There are original round designs of reeds and willow rods.
- Multifaceted. Polygonal designs are rightfully recognized as the most original and vibrant. Pergolas can be, for example, six- or octahedral - these options look expensive and sound, but usually they need a lot of free space on the site.
- Combined. Combined arbor varieties, as a rule, have several separate sites of various shapes in their design. For example, it can be a spectacular construction with several floors.
- Corner. The design of the corner structures can vary, but the constant difference between such a structure is the presence of two long sides in it that form an angle.
Dimensions
Dimensions gazebos are very different.However, most often in the areas there are structures of standard sizes (indicated in meters): 2x2; 2x2.5; 3x3; 3x4; 4x4; 5x5; 6x4; 6x6.
The construction, the construction of which can accommodate up to 8 people, is considered small. These options include buildings with overall parameters of 2x2, 2x2.5, 3x3, and 3x4 m. Such structures can be arranged seamlessly on a small-sized plot.
Mediums are considered to be structures with dimensions of 4x4, 5x5 and 6x4 m. Such gazebos belong to the classical variant. They also do not need a lot of free space, but they are also quite roomy.
Convenient gazebos of 6x6 m are rightfully recognized as large ones. 10 people easily fit in them without any discomfort. However, it should be borne in mind that for such a structure (for example, an octagonal one) you will need sufficient free space on the site.
As for the arbor height parameter, it is necessary to build on its minimum value - from the roof overhang to the floor it is 2.2 m.
Projects
Before building a gazebo, its project is always prepared. It can be any simple and complex.
An uncomplicated option would be a half-open arbor project with a gable roof and a closed rear wall. The lower part of such a structure can be decorated with low brick or masonry - on this basis, the structure will be held safer and stronger. The entrance to the gazebo should be made from the side, located between the through sections (like open windows). Inside such a structure, it is worthwhile to arrange a stove or a brazier, as well as install a chimney. This outdoor structure will look neat and discreet.
An arbor with a canopy attached to the frame supports will look attractive and uncomplicated on the site. As a roof on a similar structure, you can lay, for example, polycarbonate. This gazebo will be spacious and comfortable, but in the cold season and bad weather it will not be possible to rest in it, because it is not equipped with walls.
Open can be not only rectangular, but also angular design. For example, when creating a gazebo, you can rely on a project that demonstrates an angular structure without walls, but with a frame of 7 thick wooden racks. On top of the supports you can put a rafter base under the roof, and the floor in such an arbor will be interesting to look at if you lay it out with stone or paving stones.In the corner of this design will find its place high stove with a chimney. At will this structure can be sheathed boards.
Interestingly on the site will look a combination of glass glazed gazebos with a half-closed summer kitchen attached to it. At the same time, the kitchen should be decorated with a gable roof, and the arbor itself should be made six-sided and supplemented with an appropriate roof. The entrance to this building can be done at the junction of the kitchen and gazebos, while establishing a couple of low steps leading inwards. After this, the turn to the right will lead to the summer kitchen, and to the left - to the rest home.
A similar construction can be designed by replacing the summer kitchen with a cozy corner of irregular shape with a tennis table or easy chairs, which can remain open at the request of the owners. This extension should lead directly to the entrance glass door of the arbor of the same irregular shape, for example, L-shaped version.
Panoramic glazing of the insulated and closed houses for rest should be provided.
A real rectangular mini-house can be built from logs, in which there can be a kind of semi-open veranda with a stove, tables or chairs, as well as other furniture for recreation, located in a closed part of the building with installed windows and an entrance door. Above these squares one roofing material should be put, and the very basis of the structure should be made of brick or stone. At the entrance to the gazebo, you can make a small shed from the roof - as a result you will get a great place to relax, resembling a seemingly full-fledged cozy home.
Foundation
An important component of any arbor construction is a reliable and high-quality foundation. It happens different and keeps within various ways.
A monolithic type of foundation is extremely rarely mounted when it comes to installing a small gazebo. Such a basis is prepared rather long and troublesome. If the building is massive and good-quality, then a monolithic foundation will be the perfect solution.
To lay out such a framework, you must perform a series of actions:
- pre-carefully mark the site;
- then you need to prepare a pit with a depth of no more than 50 cm;
- the next step will be the manufacture of wood formwork - it must be fixed at the edges of the prepared pit;
- then the so-called “pillow” is laid out on the bottom of the pit, consisting of gravel and sand (each layer of these materials must be at least 15 cm);
- after that, a ruberoid should be put on top, the ends of which should be securely fastened in the inner part of the wooden formwork;
- then you need to fill a layer of rubble, amounting to 5 cm;
- Now it is possible to start assembling a framework from reinforcement, as a result of which a structure should be obtained that has cells with dimensions of 20x20 cm;
- the final stage will be pouring concrete or cement-sand mortar into the pit.
There is also a tape view of the foundation. According to experts, it is the best solution if we are talking about a plot with a not very deep foundation in dry and sandy soil.
Such a foundation is constructed as follows:
- as in the case of a monolithic foundation, you first need to dig a trench (the recess should be no more than 50 cm);
- after that, around the perimeter of the dug hole, it is necessary to fix a timbering made of wood;
- it is necessary to fill up crushed stone in the inner part of the formwork - its layer should be about 5 cm;
- the next step will be the installation of a frame assembled from reinforcement;
- the final stage is a concrete layer.
After that, you must wait until the base is completely dry. As a rule, it takes from 2 to 4 weeks.
Columnar type of foundation is quite common. It is perfect for clay soil. It is also recommended to contact him if the site is located next to a pond or is located in a marshland.
The similar basis can be made of the rounded bar, log, concrete blocks, a brick or metal pipes. It should be borne in mind that such a foundation implies the distribution of pillars “sunk” in the ground along the perimeter of the future arbor.
Pile foundation is perfect for a plot with soil that is not very resistant to large. In addition, this basis is most often constructed in conditions of deep soil freezing.
There are two types of pile foundations:
- the screw option having steel pipes in the basis which twist in the earth;
- bored foundation, in which asbestos-cement, steel or plastic pipes act as supports.
To install such a foundation, you should follow a certain technology:
- the area of the base must be thoroughly cleaned of any debris, and also the upper soil layer must be removed;
- after that, in the corners you need to drill holes for pipes (for example, asbestos-cement);
- then the bottom of the well must be filled with rubble and tamped;
- the next step will be to pour the concrete solution, but it is worth considering that its thickness should not be more than 15 cm;
- after that you need to put the pipe - it should be done on the level;
- in the pipes it is necessary to put the armature, and pour the remaining free space with a solution;
- when the piles are completely hardened, the starting crown of the structure can be installed, however, the beams must be tied with clamps.
Frame
One of the most important roles in the construction of the arbor is played by a high-quality frame. It can be assembled not only from metal, but also from wood.
Metal bases have the following advantages:
- have not too much weight;
- easy to install and construct;
- due to the rigid frame in such structures the difference in the height of the base is compensated;
- it is possible to make a framework of any complexity from metal;
- on this material you can put almost any kind of roofing.
Experts recommend regularly inspect such buildings for corrosion. Most often, such defects appear in the places of contact with water. In this case, you can simply walk on the metal sandpaper, and then apply a corrosion-resistant coating.
To make a metal frame, you need to prepare in advance a detailed drawing of the structure. In this case, it is important to acquire suitable metal profiles and have experience with a welding machine. Experts recommend using metal with a thickness of no more than 2 mm - otherwise the material will simply burn through at the welds, and the connecting bolts deform it.
To design the frame is often chosen tree.
The relevance of this eco-friendly material is due to the following positive qualities:
- this base is environmentally friendly and safe for health;
- this material is easy to process;
- almost any structure can be made of wood due to its compliance;
- from this material comes a pleasant aroma.
To construct a wooden frame gazebos, you need to carry out the following work:
- it is necessary to prepare a bar of 100x100 mm and a length of 2.3 m, to make 4 pillars of support (the surface of the bar is additionally processed with a plane);
- then you need to do on top of the posts cuts 40x100 mm - they are useful for installing rafters;
- in the lower part of the supports from the end, holes should be made in 10 mm - columns will be put on them at the corners of the foundation with the help of reinforcement;
- then you need to put the pillars and trim them, if necessary (they must be strictly vertical);
- posts should be strengthened with finishing struts made of 40x70 mm bar (they should be fixed with self-tapping screws).
After this, the frame of the roof is prepared - first a horizontal cross is made, which is usually made of 100x40 mm boards. Of them on the ground should be collected diagonal bundle, connecting in the middle of the board on the principle of "half-tree."
Along the edges of the cross, you need to make cuts on the parameters of the cuts on the supports. It is possible to strengthen the rigidity of the structure with overlays from a 40x40 mm bar installed at the joints. Then the object is fixed on the supporting pillars, controlling the coincidence of the gash.
After this, it will only be necessary to tie the installed pillars and assemble the railing.
Floor and walls
Many users wonder how it is possible to arrange the floor in the gazebo.
This surface can be made on the basis of:
- ceramic granite;
- paving slabs;
- pavers designed specifically for the floor;
- decking;
- deck board;
- special garden parquet;
- coverings from a stone.
To lay a wooden floor, you first need to mount the base of the log, which are performed using a beam. These parts must be laid on the base and secured with corners or bolts.
After secure fixing the log should proceed to the installation of flooring. In this case, it is recommended to use boards having a thickness of 20-25 mm. Do not forget to leave the ventilation gaps, laying the floor. After that, the wood should be treated with antiseptic.
Concrete floors in gazebos are extremely rare - they are not suitable for finishing. As a rule, the concrete floor is mounted to subsequently lay tiles on it.
Before pouring concrete, reinforcement should be put on the base in the gazebo - only after that the solution itself can be laid. It must be made of gravel, sand and cement in the ratio of 3: 5: 1.
Popular in the decoration of the floor in the conditions of the gazebo material such as porcelain. It is a pressed clay that has been fired at very high temperatures. This material is largely similar to tile, but is more resistant to mechanical damage and easily withstand significant loads.
The floor in the gazebo can be trimmed with paving slabs. It keeps within quite troublesome, but many masters still choose it.
It is worth considering that before proceeding with the installation of this material, the foundation must be carefully prepared:
- first lay sand, gravel and river sand in layers (each layer should be about 2-3 cm);
- after that, the laid out materials need to be compacted and another sand is poured on top;
- then you can proceed to cementing the floor;
- when the cement is completely dry, the tile should be laid.
Experts recommend moistening the soil before installing porcelain. But you do not need to do this immediately over the entire area - you only need to wet the area on which the tile will be laid immediately.
If it is necessary to make the floor in the gazebo unusual and textured, then you should turn to the adobe facing. This material has an unusual appearance, and even an inexperienced master can cope with it.
Before laying the mud floor, you need to properly tamp the soil, as well as align it as much as possible. Then gravel or crushed stone is poured in from above (the layer thickness should be 3-4 cm). After that, the so-called "dough" is prepared from straw chop, water and clay. The resulting solution is laid on the base with a layer of 7-8 cm. When the first layer dries, cracks can appear on it, but you don’t need to be afraid of this - you need to cover them with the remnants of the prepared mass.
On top of the hardened floor should apply a clay-lime composition in a thin layer, then wipe it, so that the coating was moisture resistant.
As for the walls, they can also be decorated in different ways. Of course, most often for this, people use lining, wood, polycarbonate or stone cladding. The listed materials are simply sewn onto the prepared framework. For example, when installing the wall paneling, vertical stands are first installed and the railings are fixed. Free cells under the railing should be sheathed with clapboard, and on top you can leave open space.
Often, the walls of arbors are complemented by beautiful wooden bars.According to professionals, in the manufacture of such parts is nothing complicated. You just need to cut a lot of thin rails with the same thickness, and then nail them indented at one angle.
If the owner doesn’t want to waste time and make the grid himself, you can search for suitable ready-made structures in the respective stores.
Roof
To design simple arbors of a simple construction, it is recommended to construct ordinary lean-to roofs. Such elements are mounted on quadrangular bases. In this case, the roofing material is laid out on the foundation, assembled from rafters.
Rectangular gazebos look good if they have a neat gable roof. In this case, it is permissible to use inclined or falling rafters.
The spectacular chetyrehpatnaya or hip roof is ideal for a rectangular or square structure, it uses two trapezoidal and two triangular slopes.
Interesting tent roofs provide for the presence of a ridge knot in which four triangular slopes converge.
For an unusual gazebo with a complex and intricate design, you can construct an original multi-skid roof. It is made harder, but looks amazing.
The domed roof looks no less original and fresh. It can be mounted on a round arbor. Depending on the angle of inclination, a helmet or a cone-shaped roof can flaunt on such a structure.
To give the roof a more stylish look, you can use curved edges that have a deflection inward, as well as noticeably prominent overhangs. By installing such elements, you can give the building unique oriental notes. However, the resemblance to the Chinese roofs will only be external - the original structures are very heavy, are built for quite a long time and are expensive.
Materials
At construction of arbors various materials are used. It was already mentioned earlier that wood and metal are most often used to create the framework.
Also for the roof use other coatings.
- Shingles. This roofing material can have a variety of colors and shapes. The main advantage of shingles is its low weight, which greatly facilitates the work done with it. In addition, this coating has an attractive appearance.
- Metal. Metal coatings are durable and wear resistant, but they have one serious disadvantage, such materials have impressive weight.Laying the roof of metal is permissible only on a reliable and reinforced foundations that seamlessly withstand significant loads. In addition, these materials can not boast of good sound insulation.
- Decking. This material is used for the decoration of the roofs quite often, as it is inexpensive and stacks easily.
- Polycarbonate canvas. It boasts excellent strength characteristics and low weight.
- Wood cover. Roofs made of wood fit easily into almost any landscape design.
- Slate, ruberoid. These coatings are inexpensive and have good heat and sound insulation qualities.
- Exotic coatings. Today, exotic surfaces can also be used as roofs, such as reeds, straw and reeds.
It is permissible to finish the walls of the arbor not only with clapboard, polycarbonate or boards - impressively and expensively the constructions with facing of a stone look. Of course, if it is an elite natural material, then it will cost the buyer a tidy sum, but it will last for many years and will not require complex care.
It should be borne in mind that the stone cladding is suitable only for reliable and strong bases, as it usually has an impressive weight.
Not so often and attractive brick structures. Sometimes in one building a brick is combined with other reliable materials. The result is durable and wear-resistant structures, which are not afraid of negative external factors.
Also on the walls often set such material as polycarbonate. It is durable and resistant to mechanical damage.
Even for facing partitions gazebos often used blockhouse, planed board, hedge, reed or vine, as well as curtains of dense and durable fabrics.
All natural wood surfaces in such structures must be periodically treated with protective antifungal agents - they will prolong the life of the natural material, retaining its original appearance.
Style
To gazebo looked interesting and stylish, you can use the advice of experts and arrange it in one of the below presented style.
- Classical. Classic gazebos are as simple as possible - they are not striking, they are not decorated with a noticeable decor. They can be four or polygonal.
- Oriental. A great solution for lovers of the exotic. Here the curved roof and elite multi-tiered roofs look particularly impressive. You can combine metal and dark wood.
- Forest. Pergolas in this style may have poorly treated surfaces with knots and natural damages. It is possible to decorate such constructions with ivy or another plant.
- Rustic. In such gazebos there should be a natural wood of weak processing, but with a smooth surface. It is necessary to supplement such constructions with folk details, for example, with a stove instead of a barbecue grill.
Tips and tricks
Metal frames can be connected not only by welding, but also by bolts.
When working with polycarbonate, you should use heat washers of a suitable color to connect different parts.
Arbor should be installed in such a way that the entrance was from the convenient side. It is worth thinking about this issue at the design stage of the building.
It is necessary to process from time to time the wooden surface of the arbor with antiseptic agents.
Do not forget about the selection of high-quality lighting for the gazebo, if you want to use it in the dark.
Beautiful examples
It will be interesting to look like an open arbor with a wooden frame and a large stone stove instead of a back wall. Frontal wooden supports of the construction should be supplemented with light curtains.
A round white arbor made of wood with carved details will be combined with a dark two-level roof. Such a structure will be a great addition to a cozy garden with a pond and floral plantings.
A luxurious Chinese-style gazebo can be made of dark wood, rounded and carved edged exits, wooden lattices placed on the upper part of the walls, and the roof can be curved and embossed also in dark wood.
How to make a gazebo with your own hands, see the next video.
