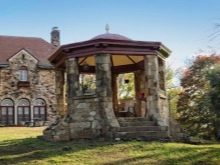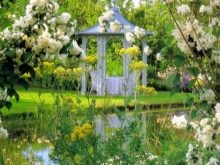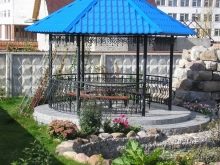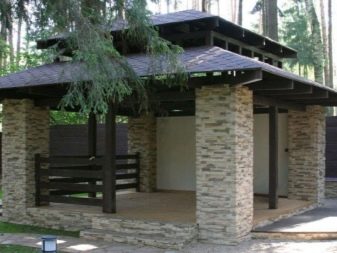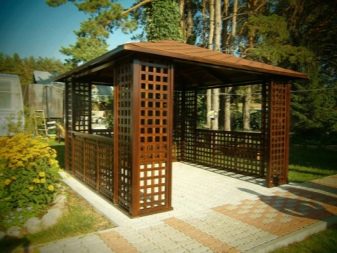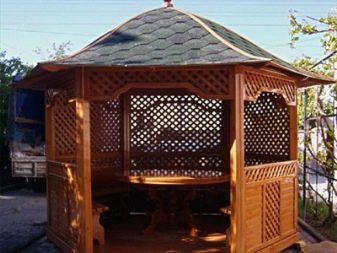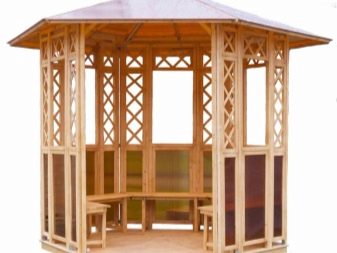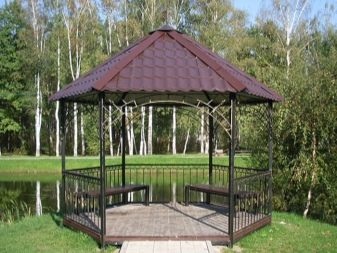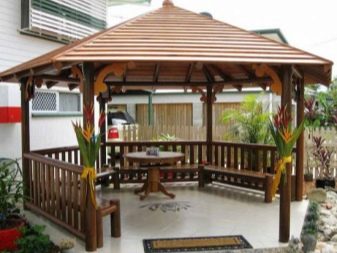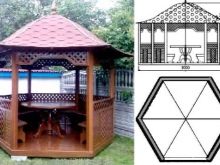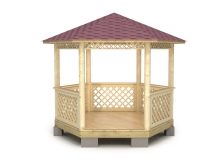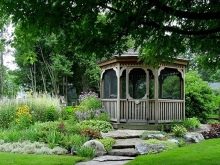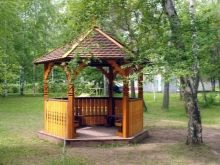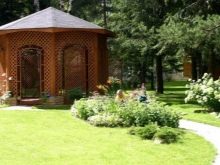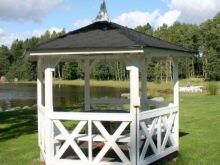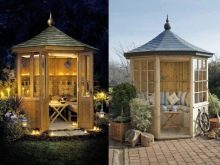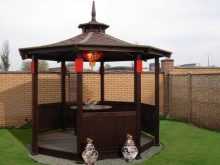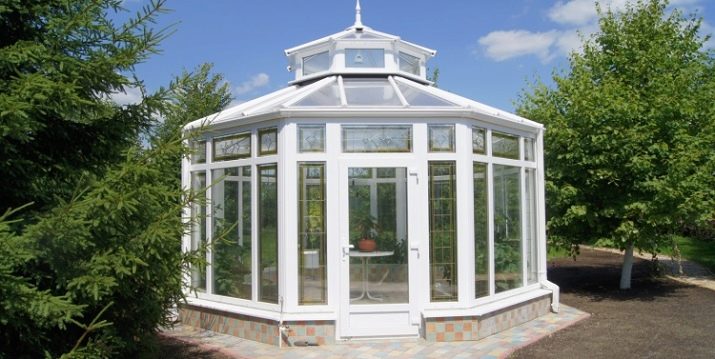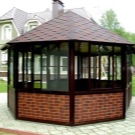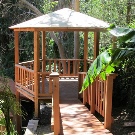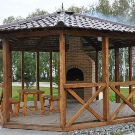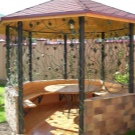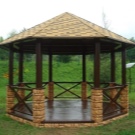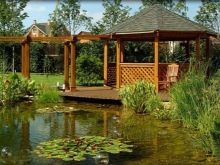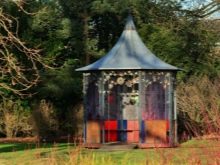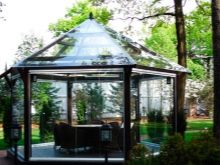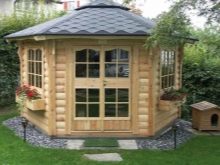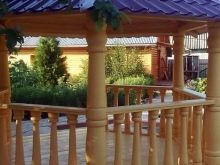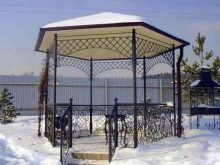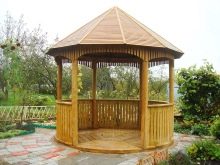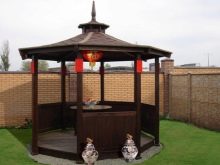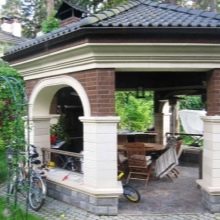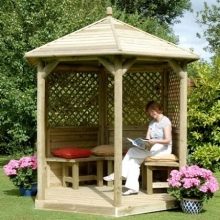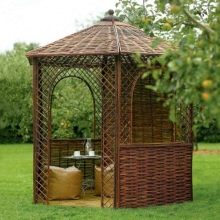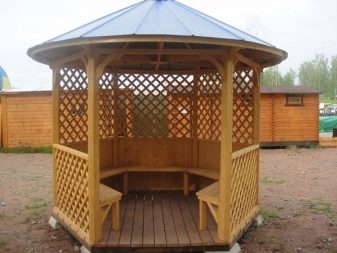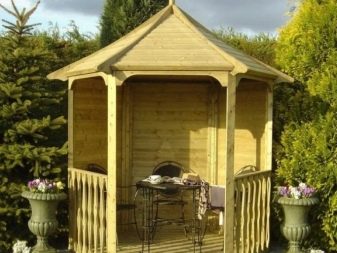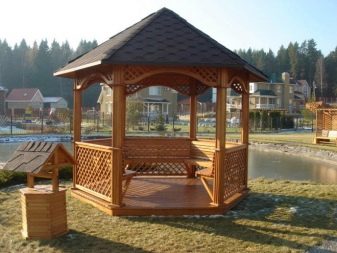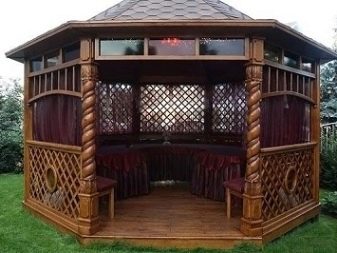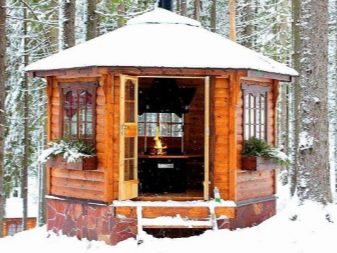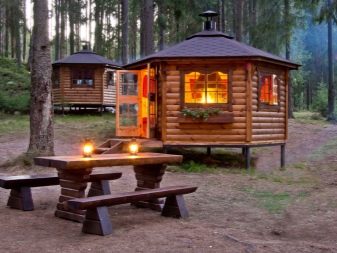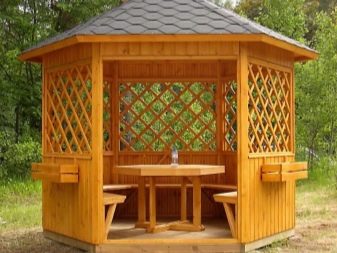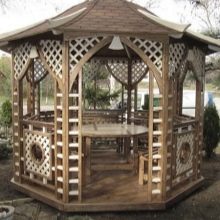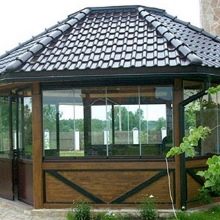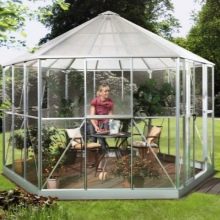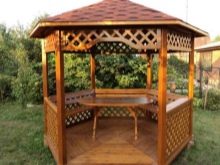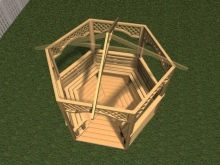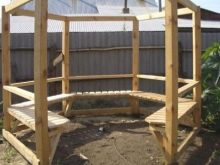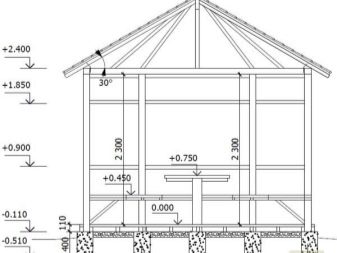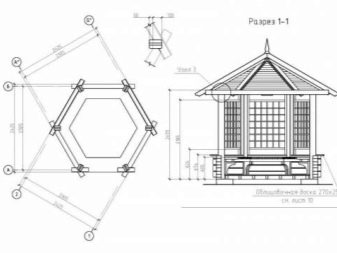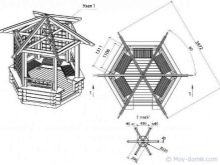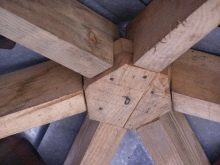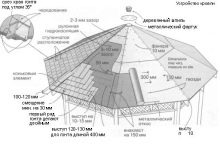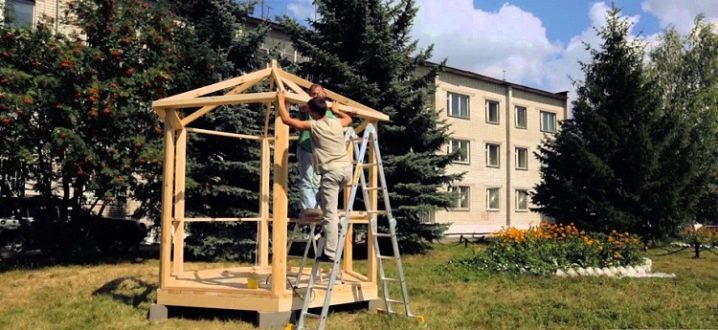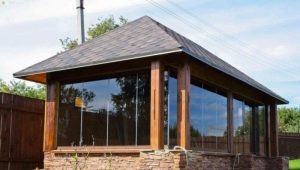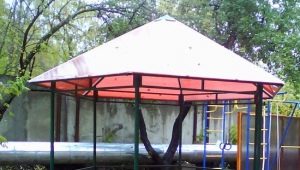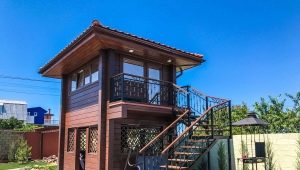Types of six-sided arbors: advantages and options
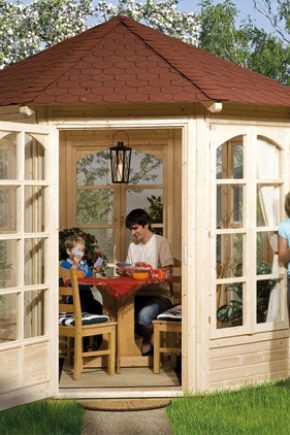
The happy owners of country estates, cottages and country houses certainly ennoble the homestead territory with a comfortable gazebo. The building gives a chance to escape from the weather or the scorching sun and fully enjoy the equipped comfort zone. The building will be a great place for sharing holidays with friends and family celebrations.
The opportunity to spend time in the fresh air in a pleasant atmosphere will provide the newly built guaranteed popularity with family and visitors. Along the way, using it as a summer greenhouse will give the room aesthetic sophistication. You can find gazebos of the classic square or rectangular type, and the variety of architectural solutions and materials is determined only by the imagination of the owners. But more interesting are the 6-gon structures.
This geometric shape has a number of features that made such structures extremely in demand. The relative ease of erection involves the creation of a unique corner with his own hands, and the structural approach borrowed from the outside world demonstrates practicality and a wonderful view.
Project
The implementation of any complex task should begin with the design of the upcoming production and preliminary study of details. It will be useful to make a drawing taking into account all sizes and specifying assembly points. The obtained data will help to orient in the calculations of the required materials, the cost of the planned works and their energy intensity. It is necessary to determine the list of tools.
Be sure to plan the treatment of wooden elements with impregnations and antiseptics, this will significantly extend the life. If the creation of sketches and schemes is not your strong trait, contact the appropriate profile office.
Choosing the best place
The location of a reservoir or a large spreading tree that can give a thick shadow will help determine the appropriate place.Depending on the nature of the owner of the site, you can choose a nook in the depths of the garden or a viewing place in front of the house.
If necessary, plant around the perimeter of a grape or other climbing plant.This will create an atmosphere of privacy and comfort, while the 6-sided buildings for the garden should be placed correctly.
Benefits of the original configuration
The organic form of the hexagon, we have not once met in the surrounding nature. A good example is the honeycomb, the past centuries of evolution in search of the most practical construction. Everything superfluous and unreliable was lost in the process of unhurried modernization. The perfect design is characterized by amazing capacity and a solid margin of safety.
You can be sure that the space occupied by the pavilion is used efficiently.
Consider the other positive points:
- handwritten performance is quite acceptable;
- the construction of such an object is not considered daunting and is available with the presence of elementary skills;
- each of the six sides in general terms repeats the rest, which undoubtedly simplifies the design and installation;
- such buildings have real functionality and can, among other things, be equipped with additional equipment;
- looks easy, won't clutter a limited space;
- A construction based on a polyhedron with a large number of planes normally tolerates the aggressive effects of the external environment and attracts attention with its originality.
In the case of high-quality execution and creative approach to the decor, the novelty will become a real decoration of the courtyard and will perfectly complement the landscape design of the property. The best place for celebrations is not found.
Types of designs
The range of materials used in the construction and decoration is quite wide. The most popular are steel and wood. Working with metal is difficult and time consuming. This is an expensive method that requires knowledge of welding equipment. Products of this type for many years not amenable to deformation and the detrimental effect of external factors.
An elegant, aristocratic look is created by elements of artistic forging and fine-tuned points of connection details. Such structures are characterized by amazing beauty and can cause violent emotions in others.
At the same time, for the assembly of wooden buildings is enough the usual set of joinery accessories and minimal experience. Due to the simplicity of the docking parts, this method is used as often as possible. Such structures belong to the classics of the genre. Of the main advantages can be noted democratic price and environmentally friendly components.
Natural texture gives the product a characteristic charm characteristic of natural materials.
The most massive and massive arbor of brick is considered. Despite the inevitable pouring of a serious foundation and certain problems when laying out a multi-faceted figure, the craftsmen successfully practice this method.
Installation of wooden arbors is actually carried out only in two ways: on a frame basis and using bars. The first option, as a rule, is applied in a complex in relation to all buildings on the site. The second one allows complete freedom in the development of a constructive variety of projected models.
There is the possibility of using ready-made log houses acquired from specialists. In this case, it is sufficient to properly arrange the parts and lay the roof.Thus, the hexagonal pergola is mounted quite simply.
It is advisable to decide on the type of roof covering at the project development stage.
There are several recognized varieties.
- The tile is convenient in laying, practical and extremely durable. She is good for everybody except huge weight. If your building does not have walls designed for excessive pressure, it is better to abandon it.
- Materials from the metal profile - with all the positive aspects have operational disadvantages. Require regular painting. In case of rain, they emit a lot of noise - it will not work in such an arbor. Possess insufficient aesthetic appeal.
- Wood - even after special treatment is not able to withstand adverse weather factors for a long time. It is subject to decay, can not provide the required quality of the roof. Requires constant maintenance and replacement of worn fragments.
- Soft roof - demonstrates the optimal set of characteristics. First of all, low weight and satisfactory aesthetic criteria. Of all the options listed, it is she who deserves preference.
Design
Working on a miniature gazebo gives a unique opportunity to demonstrate creativity and extraordinary taste.
Run the object in its original, memorable style.
- Carved elements - a complex element of decor can be bought in a specialized company. The carved pillars emphasize the delicate handwork and give a rich color to the building. Perhaps the decoration with the help of wooden thematic figures.
- Closed - in the case of the proposed year-round operation, it is preferable to conduct a full glazing. Picturesquely decorated window frames and colorful stained-glass windows will make an impression on visitors.
With a long absence, it will not be superfluous to provide free access of fresh air - this will prevent the occurrence of mold and mustiness.
- Finnish - constructional feature involves placing the source of fire right in the house, it is required to have an exhaust hood and to comply with generally accepted fire safety rules. The grill or a barbecue available even in the winter period will allow to arrange an unforgettable holiday in nature.
- Crate - a decorative lattice of wood, everyone can make their own. A simple device will help to hide from prying eyes, staying abreast of current events. A great way to save money.
- Country - thatched roof plays the role of the main element of this style, the ergonomic continuation of the image are polished supports from logs. A good option country bungalow has to rest on a hot summer day.
- Glass - transparent walls visually increase the area and give air lightness to the whole structure. Preferably installed in the estates with the appropriate architectural ensemble.
- Modern technologies - innovative polycarbonate is in great demand in recent years. The polymer is allowed on the arrangement of projects with a complex design. Suitable for both walls and roofs. Neutral reacts to high humidity and wind.
Assembly
After all the preparatory work has been completed, you have discussed and agreed on all the key points, decided on your desires and opportunities, proceed directly to the installation of the future recreation area.
You must comply with a specific sequence of work.
- Recheck your planned size to your needs. The area should include the installation of tables and benches in sufficient quantities, as well as leave freedom of movement.
- Deliver to the site all the necessary building materials and check the availability of the necessary tools.
- Mark the chosen place with a rope and pegs. Having delineated a circle of the required diameter, move the measuring twine to two arbitrary points of the circle. (the length of the rope should correspond to the radius). After that, moving the pegs, mark six points to place the support pillars.
Denoting the contours, let's take the foundation. Let us analyze the simplest type in execution - columnar. It is ideal for wooden buildings.
The order of their execution includes several operations.
- At pre-determined points we dig holes of shallow depth and place concrete masonry blocks. The basis of the height will correspond to one block.
- In order to maximize the ligament, we put the frame of the bars on the reinforcement fixed in the foundation.The frame is going to overlap and put on the rod.
- Under the protruding 15-20 cm (arbitrary) reinforcement, we drill technological holes in the support columns.
- Strengthening the structure with four blocks under the transverse lags, they will have to be embedded in pairs.
- Strictly vertically mounted bearing columns, temporarily securing them with the remnants of the boards. Further we carry out final fixing by a binding bar.
- In the middle part of the supporting columns we place the railing, they serve as fasteners for the fence.
- Using the top trim, set the guide under the hexagon support rafters.
- The elements of the truss system at an adjusted angle are laid on the central pole and securely fixed with screws on both sides.
- We equip rafters with crate and install roof slabs using self-tapping screws. Cutting cover more convenient on the ground.
- Each overhang we sheathe metal strap.
- We carry out sealing of gaps remaining in the process of installation with the help of silicone sealant.
- Last of all we lay the floorboards.
- To protect the supporting pillars from moisture apply vapor barrier.
- Successively performing all the listed operations,we sew up arbor walls with boards.
In the next video you are waiting for the stages of the construction of a six-sided arbor.
