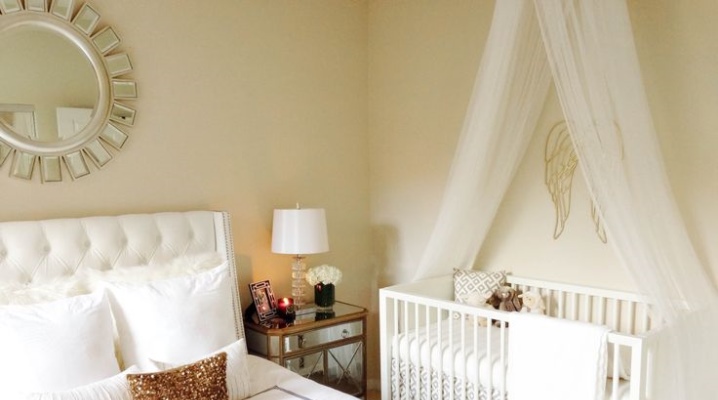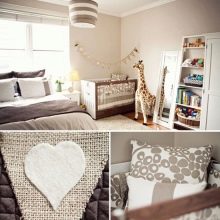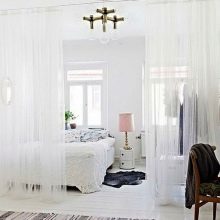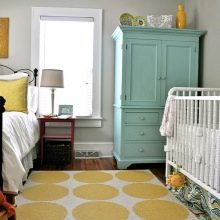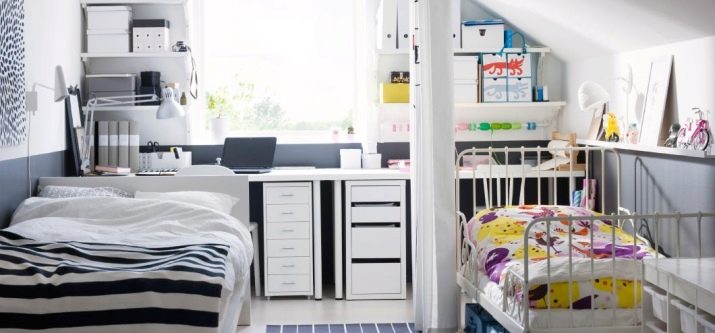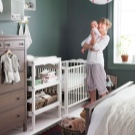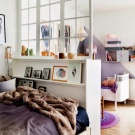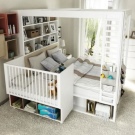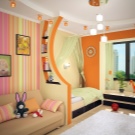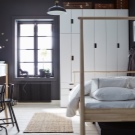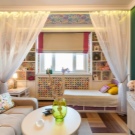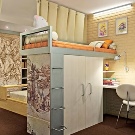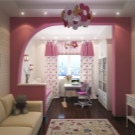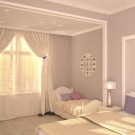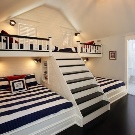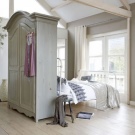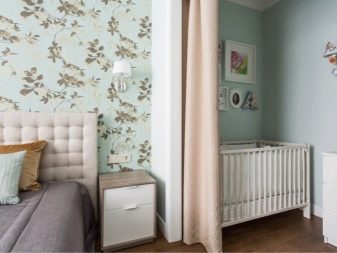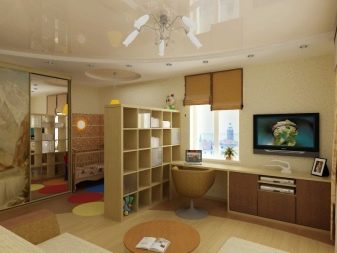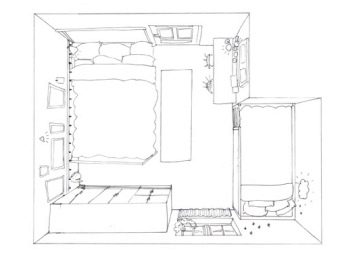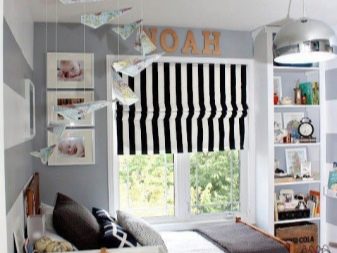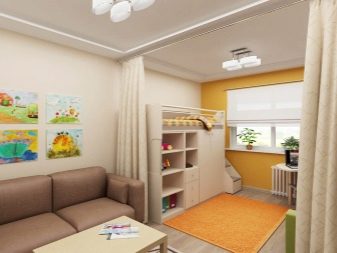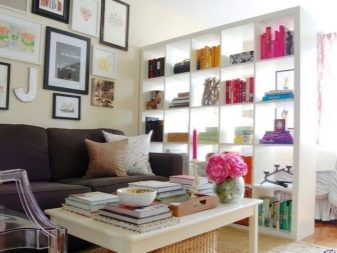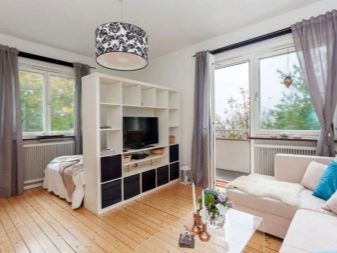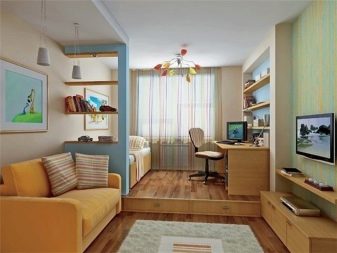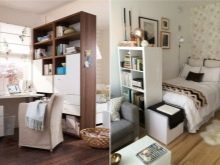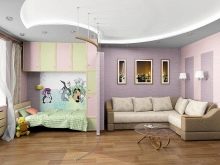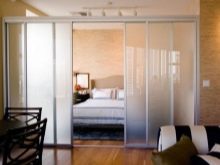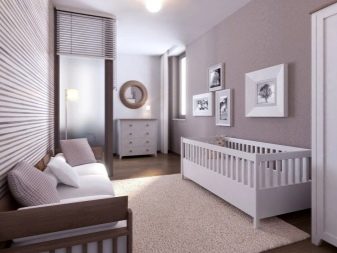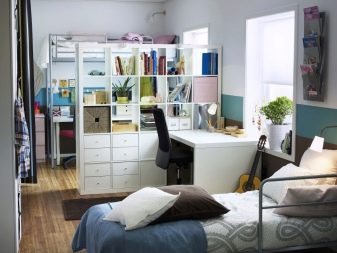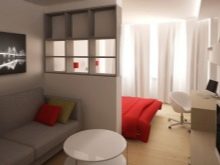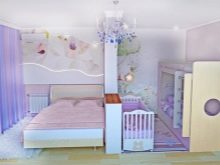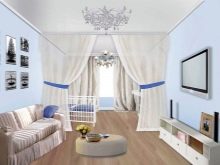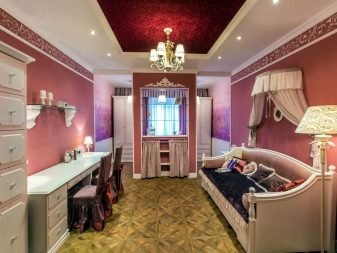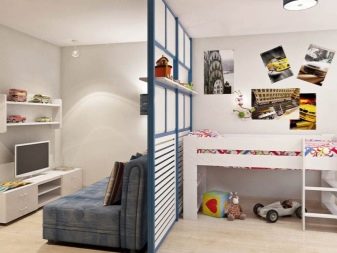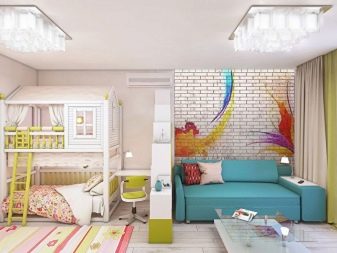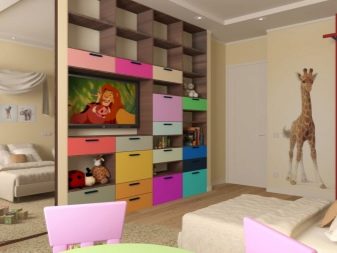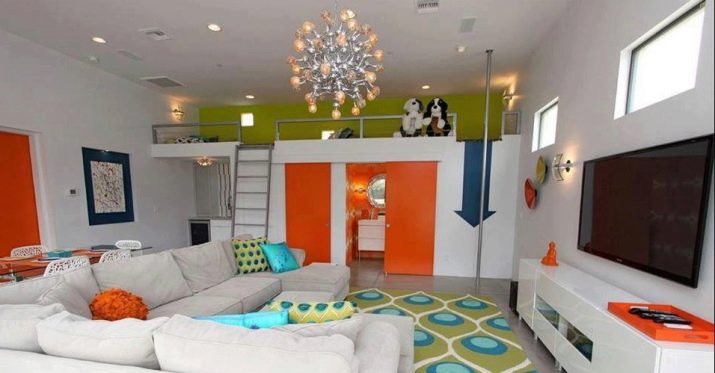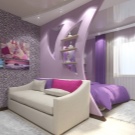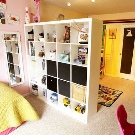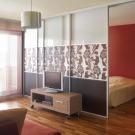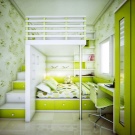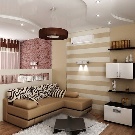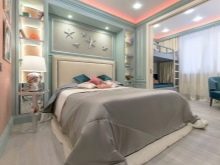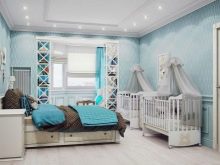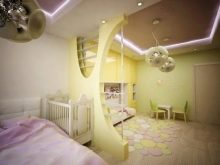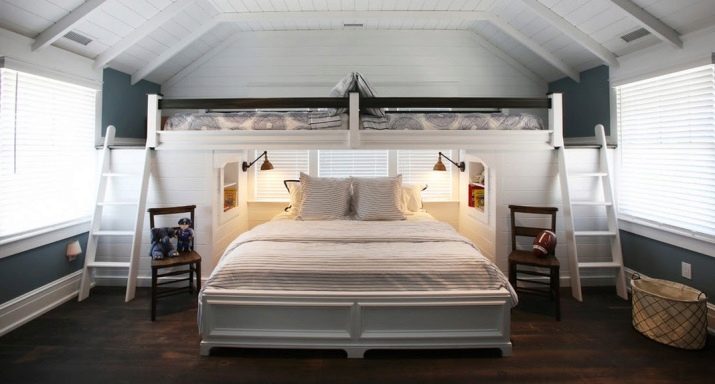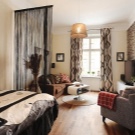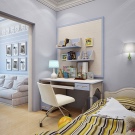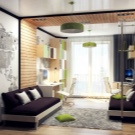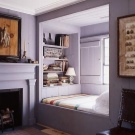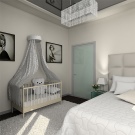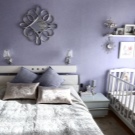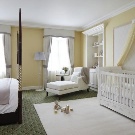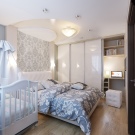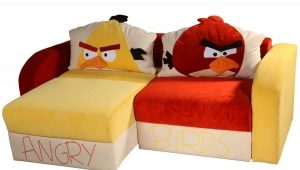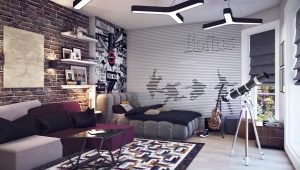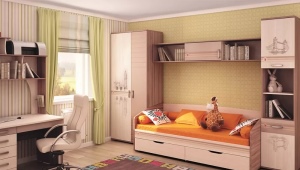Bedroom and nursery in the same room
The joint stay of mother and baby has a beneficial effect on them. When a child enters the family, more and more parents decide to “take” him and to unite the bedroom and the nursery in the same room. We need a comprehensive approach to this issue, so that the new interior is comfortable, safe and homely.
Special features
In most apartments, the size of the bedroom is no more than 18 square meters. You need to show imagination and know the secrets of designer, to successfully combine two rooms in one.
- Each family member should have their own territory, despite the unification of zones. This can be achieved by zoning, which can be visual or physical.
- It is necessary to choose the right furniture so that it is multifunctional and safe for the child. Replace cabinets with corner structures or compartments; ordinary beds - folding sofa; changing table to choose with storage compartments. If the child is already large, purchase a modular bed that is practical and does not take up much space.
- Decide on the style of the room so as not to violate the aesthetics of the space. Designers advise minimalism. The room is designed without excesses, the furniture is selected geometric shapes, as a partition is used as zoning. It is allowed to mix two styles so that the colors and textures of the coatings are in harmony with each other.
- Pay attention to the elements of decor. They should not be much. In the children's area, it is enough to place wallpapers or posters with your favorite characters, a colorful blanket, and put bright toys on the shelves. The adult half can be decorated with family photos, paintings or wall clocks. Houseplants successfully complement and enliven the interior.
- The location of the TV, computer or similar equipment is not allowed in the children's area., because they have harmful radiation.
Where to begin?
The action algorithm may look as follows:
- Create a room map, noting on her windows and doors.
- Divide the space into two zones, highlighting for the child the most lighted place.
- Decide on zoning optionsdesign and colors.
- From the colored paper to make layouts of furniture and, rearranging them in places, to choose the optimal position. Or using a specialized program to move the room objects already in the virtual scheduler.
- Choose decorative items, allowing the room to look like a single unit.
Zoning
The main stage of combining the rooms is zoning, as a result of which everyone has their own personal space. Its main techniques include decorative structures, sliding doors, shelves, arches. They are made of chipboard, plastic or drywall.
Partitions help isolate the adult zone from the nursery, but reduce space. As a separator can also serve as a rack with shelves for storage of things or a light screen that can be easily moved. These structures can be dismantled if necessary.
However, this is not the only option. You can visually divide the room, pasted over it with different wallpaper. The main thing is to skillfully select them so that textures, shades and patterns are combined. The color scheme is better to choose calm pastel colors, avoiding bright colors.
It is possible to combine not only wall coverings, but also floor. Your choice is better to stop on the floor or laminate, because they are environmentally friendly and easy to clean.In an adult bed, a soft carpet can be placed, and in a nursery bed, a carpet (or take care of floor heating). It is not advisable to cover the entire surface with carpet to avoid an additional source of dust.
A two-level ceiling with different types of lighting will also help to zone the space. In the children's area, you can make the backlight LEDs, and in the adult position spotlights. If you make a glossy stretch ceiling, you will be able to visually make the room bigger and lighter.
Making a small catwalk, an elevation is another variant of an unusual solution. On it you can arrange the parent zone, and under it arrange a place for storing dimensional things, toys or clothes.
Redevelopment options
An alternative to zoning is redevelopment. If a capital partition will be installed in the apartment, putting a load on the supporting structures, it will be necessary to obtain a permit. Before proceeding to the division of the room, you need to agree on the project and approve it.
By redevelopment options include:
- Moving doorways.
- Any changes to the capital walls.
- The combination of the corridor with the room.
- Use a balcony or loggia to increase the joint area.
- Installing the bulkhead.
- Dismantling the pantry.
Any reserves should be used to expand the area of the common room by means of adjacent rooms.
Children's bedroom and room in one room has a place to exist. When combining a children's area with a living room, every detail should be thought out so that everyone is comfortable. It is only necessary to pay attention to some nuances and subtleties:
- Acquire the necessary furniture with the possibility of its transformation. With age, the interests and needs of the child change.
- Children's area should be as isolated as possible. Adults and children should not interfere with each other to go about their business.
- If possible, place a children's corner away from the door and closer to the window.
- If the size combined with the children's living room is no more than 15-16 square meters. m., it is impossible to equip 2 full rooms. It should be allocated a small children's corner with a minimum set of furniture. If the room is more than 18 square meters. m., it is possible to apply zoning. Its elements can be applied here.
- In the recreation area, there must be upholstered furniture, a wall, a table, a TV stand (if it is not wall mounted). Things that clutter the space should preferably be removed.For a recreation area it is better to choose dark furniture, for a children's half - light.
- At registration of the room it is possible to combine styles. For example, a children's room decorated in high-tech style will emphasize a classic living room. Successfully combines Japanese style with Country. Unusually - Baroque with Eclectic.
If we are talking about a one-room apartment, then in the combined area it is also necessary to arrange a dressing room and an area for work. If the area allows, you can install the separation structures described above, multi-level ceilings or play on the contrast. In the case of a small room will have to show imagination and make a separate children's corner.
Secrets for small apartments
In conclusion, several design nuances for the arrangement of residential premises in a cozy nest for the baby and parents.
- Replace blackout curtains with blinds. There will be a feeling of spaciousness and light.
- Instead of bulky furniture, choose modular.
- To increase the space, use mirrors and glass, use light colors of the walls and ceiling.
- If in the center of the room there is a recreation area, place the sleeping and playing places in opposite sides. This will balance the interior.
- Get pillows in the bedroom and children's curtains from the same fabric.
- Lamps may be different, but from the same material.
- Do not overload the space with bright elements.
Choose a color solution and stick to it in the interior. A well-considered combination of child and adult zones will help to maximize and comfortably use the space of the apartment.
Interior Design Examples
The bedroom together with the nursery in the same room is 18 square meters. m. As a zoning element selected sliding wall. When opened, the doors hide in special constructions that are built on the sides. Elements of a children's bed, decorative pillows and an armchair are made of one material, which makes the interior complete.
The room is decorated in muted colors and looks very aesthetically pleasing. The beds are located opposite each other, which helps to ensure parental control. Children's items are stored in the changing table, which fit well into the interior, and adult items - in the mezzanine. The canopies give lightness to the interior and protect against drafts and bright daylight.
The combined zone is divided by a plasterboard partition and a multi-level ceiling.Futuristic chandeliers and spotlights give a touch of extravagance to the interior. Bright shades and ceiling lights have a pleasant pastime.
In the next video, see an example of a successful neighborhood of children and parents.
