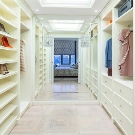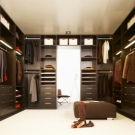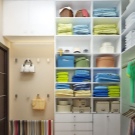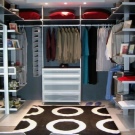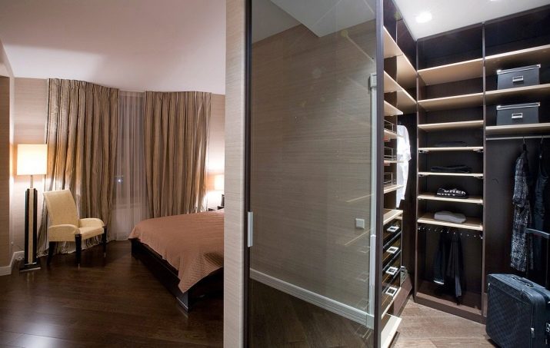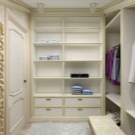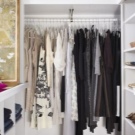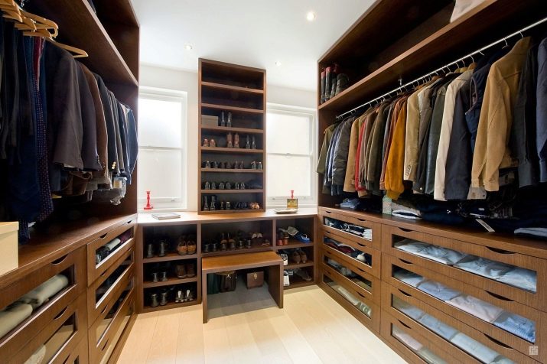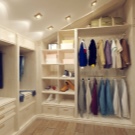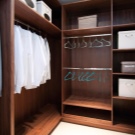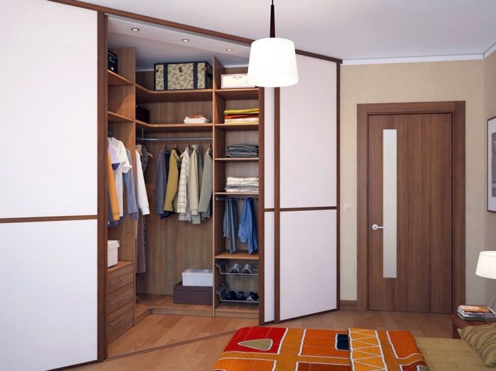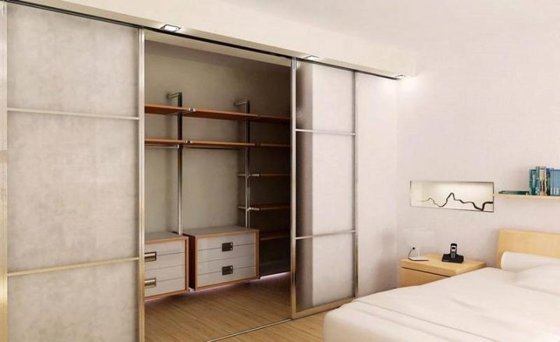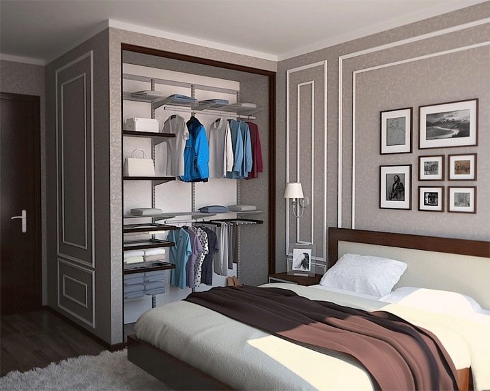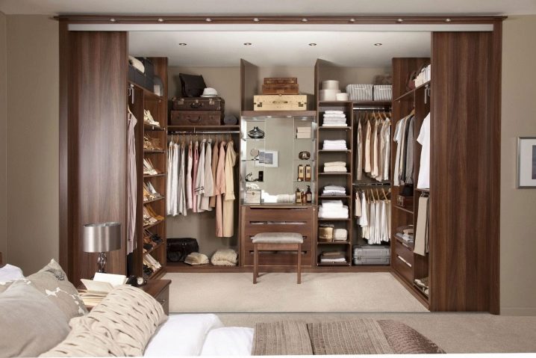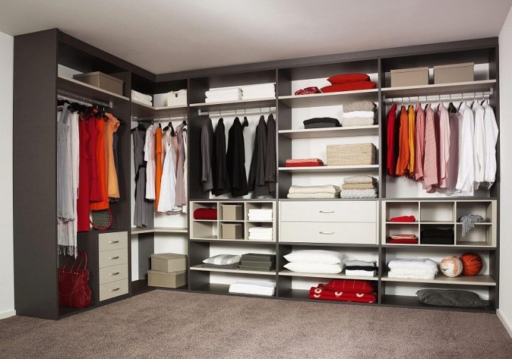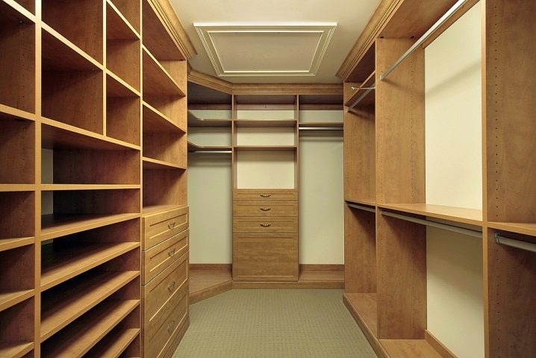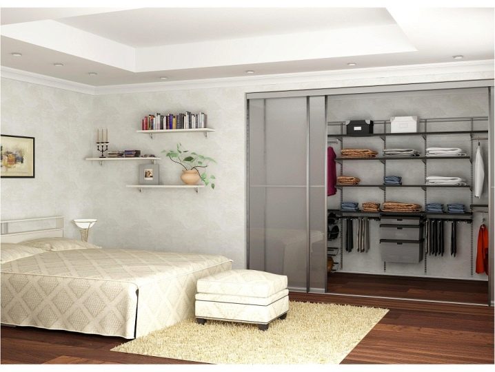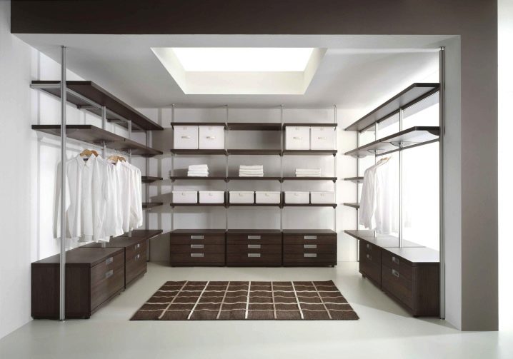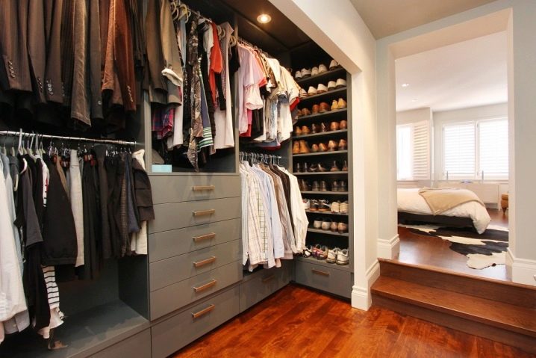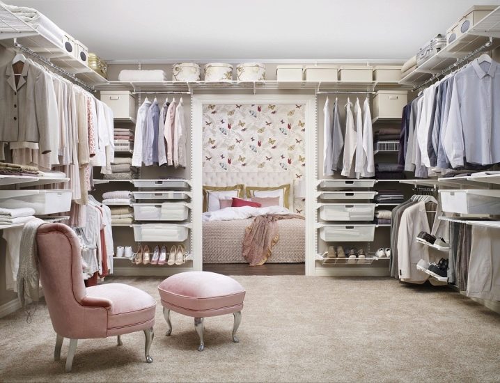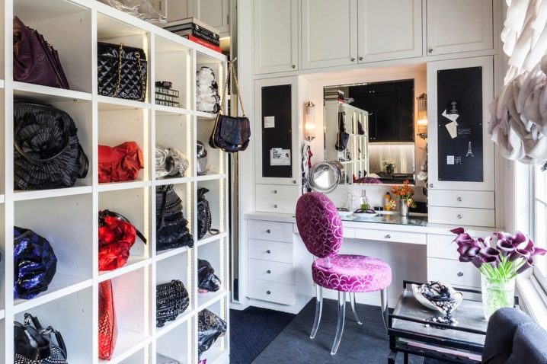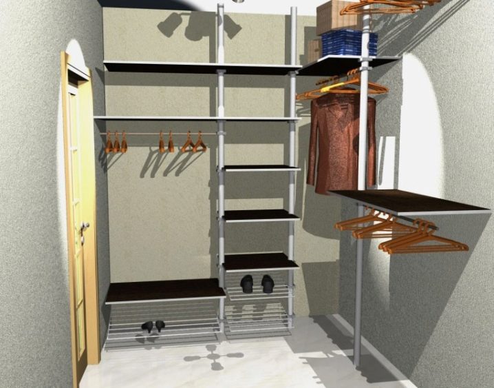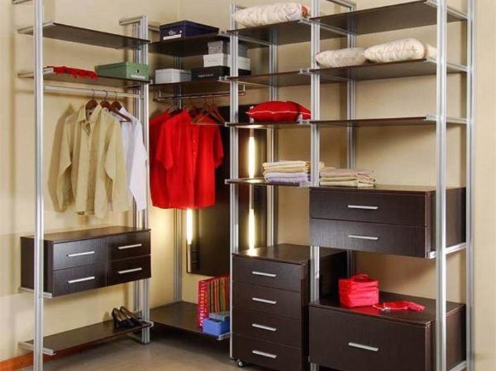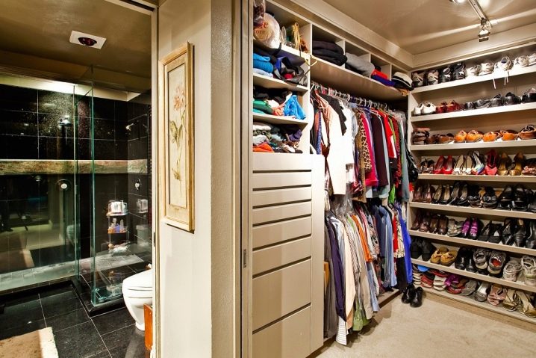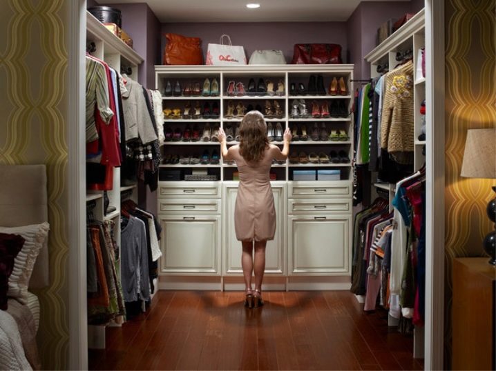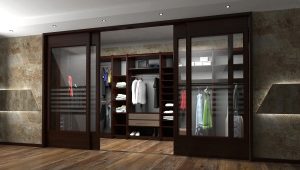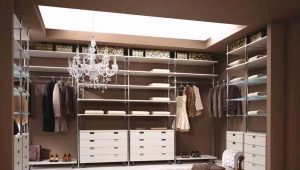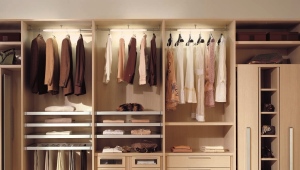Design projects of wardrobe rooms
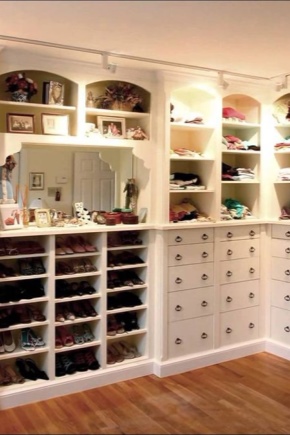
Every day a person’s wardrobe is only increasing, which means that the need for a new place to store things is growing. The main problem is that not always the space allows to take a corner for many cabinets. Therefore, there is a need to create a separate room for clothes. Thanks to this corner, you can organize things, put things in order as soon as possible and forget once and for all about bulky furniture.
Usually, dressing rooms are visually similar to large wardrobes, the only difference is the additional space in which you can place chairs, mirrors, any pictures and memorabilia to set the mood. Even the most unremarkable parts of the apartment, for example, storerooms, can be turned into chic wardrobe rooms with proper creativity.
Special features
Regardless of the size of the dressing room, there are a number of items that must be in it. These include shelving or wardrobe, shelves for hats and shoes and a chest of drawers for storing clothes. Additionally, you may need drawers and shelves, pouf, a mirror, if necessary, an ironing board and iron. It does not matter at all whether you hired a designer or executed the project yourself. In the latter case, all that is needed is imagination, some skills and materials necessary for construction work.
In the absence of a professional's hand in building space for things, it is important to think about how you can make the most of the available space. It is advisable to use the entire area, until the last centimeter.
To turn a closet into a spacious closet, you need to remove from the premises the objects that already exist in it, including various studs and hooks that are in the wall. After the dismantling works, additional square centimeters or even meters will appear.
Before you elevate the storage area, it is best to carry out cosmetic repairs.In some cases, simply glue wallpaper or paint the walls. Also note that only a few walls may be needed for the dressing room, since most of the space will be occupied by shelving. If the dimensions of the room are small, in some cases it will be better to place the objects first, and after that paint the remaining parts. Non-standard option can be an option with photo wallpapers.
Please note that the carpet is not suitable for the floor covering of a dressing room for the reason that it will collect a large amount of dust. It is recommended for these purposes to use linoleum, it will create comfort and warmth.
In such a room soft lighting is chosen, it is important that at any time of the day it is bright here. Dressing rooms usually do not have windows, daylight is able to penetrate only through an open door. One light bulb will not be enough, it is better to take care of a large number of light elements in advance.
Another important condition for arranging storage space is the availability of high-quality ventilation. The fact is that with time a certain stagnation may appear in the air, so the room must be aired.
Everyone chooses the style for the dressing room.Here, personal preference plays a big part, which one person or another likes. The room can even be only one ironing board and several shelves. If the room is large, then you can arrange the space so that there is a corner for relaxation. This is especially true for women, who often get tired of chores and just need a place for privacy.
Dressing room can also be decorated to your liking, for example, in the middle of the room to put a dressing table or an ordinary soft chair. The variant with the use of a chair in the form of a pear is popular - this will give the interior a bit of negligence.
Species
The minimum area that is needed to create a dressing room is two square meters. In this case, it is enough to properly think out the placement of objects and design.
If the storage space is large, then the layout includes a modular system, mobile partitions, a prerequisite - compliance with their overall style.
An experienced designer first of all draws attention to what area is at his disposal.From this factor depends on the proper drawing up of the drawing and the possibility for the realization of the imagination of planning and arrangement.
In order to create a small dressing room, the best option would be to use four square meters. It is in a room with such an area that it will be comfortable and convenient to place all your clothes. If the available space is smaller in size, then this is also not a problem, it will just result in less shelves and shelving.
Sometimes for the appearance of the corner for the wardrobe donate part of the living room or closet in the hallway. Zoning in the form of a triangle makes it possible to use the space as efficiently as possible. An interesting option can also be a narrow room, for example, you can divide the room with the help of a plasterboard partition.
Corner
The key to success in planning a corner dressing room is the measurement of the desired area. The big advantage of this space is its compactness. To plan such a place for things sometimes even about one and a half square meters is enough.
The project is unique in that it is enough to cut off the necessary space from the total room footage of the room with a special partition.The minimum footage - and the maximum benefit.
When creating partitions, experts pay attention to such building materials as drywall, because during the installation process there is virtually no debris left to be removed from the room, and almost no dust.
For placement of furniture inside there are only two schemes. In the first embodiment, all the lockers and shelves are lined up along the wall. In the second version, the objects are arranged opposite each other, that is, on two sides of the room. It is desirable to use exactly the second system, since square meters are saved in this way.
As another way of organizing space, you can use a jumper in the form of a spiral between the shelves. When creating a design project for a dressing room, the corners are smoothed in this way, the space is visually increased.
Professional designers recommend making open shelving. This is a great opportunity to save space.
In order for the entrance to the dressing room to be wide, it is better to use a door in the form of an accordion. The sliding mechanism allows you to fully open the space reserved for storing clothes, and also serves as an interesting element that connects this room with the living room.This design solution gives comfort and coziness, makes the process of choosing things for the day more enjoyable.
Embedded
One example of a built-in wardrobe is the linear type. Such a place to store things is built along the wall. This is a fairly convenient and compact option. Due to the way the headset is equipped, much of the space is saved.
The project of a linear dressing room is not so much a separate room, as a separate niche in the apartment. The whole world of clothes sometimes hides behind the most ordinary accordion. An additional advantage is that this door opens easily, which means that you can always get quick access to things.
The most popular element of the linear walk-in closet is retractable hangers. With the help of light movements in a blink of an eye, a jacket or dress becomes available.
The minimum depth of such a structure is about one and a half meters. What will be the width of the future storage space depends solely on the footage of the room. If there is a sufficient amount of space, then you should not use it to the maximum for various niches and shelves; all partitions should also be avoided.Please note that in the linear dressing room there is hardly any additional space for storing household appliances and ironing boards.
When choosing shelves, be guided by an open type, thanks to which you can increase the space. The depth of the room can be increased with simple cabinets with doors, but only if the apartment has a long wall.
L-shaped layout is another type of built-in wardrobe rooms. Such a project has its differences and specificity. The most important thing is that there is no need to organize partitions, the object becomes part of the room, it fits smoothly into it. Shelves help to visually increase the space in the apartment.
Dressing in the form of the letter P is a non-standard version of the disposal of space. One of the most common opinions is that such a place to store clothes is suitable only for large houses. But this is a profound error. It is worth considering that the project may have a slight shade of futurism, but despite this, the layout will be very ergonomic.
The suite in this room is a monolith.Shelves are not just placed on the sides, but in the room there are special sections, closed drawers and hangers.
Before the designer is always a difficult task, you need to maximize the use of allotted square meters. Another element that needs to be worked out is the level of lighting. Since the footage is limited, the sun's rays with a high degree of probability will not fall.
U-shaped dressing room acts as a separate room with full separation from the room for receiving guests. To place such a plan will be only if the house or apartment has a long room, some of which can be allocated for the organization of a wardrobe.
In order for a place to be used as efficiently as possible, you just need to make some changes. These include an increase in the width of the upper shelves, which will free up space for storing travel bags or even boxes of toys.
Combined
The parallel dressing room is the easiest and most functional option for using space. For its construction will need a headset and a partition. The organization of the room in this version is ideal for the entrance of the apartment and living room.If there is a desire to place storage space in a deaf room, then it is better to give up the idea and think about other possibilities.
One of the most important points that must be taken into account is how far from one wall to another. The minimum length is about one and a half meters, as it will be difficult to move from one part of the room to another. It is important to remember that the minimum distance between the racks is eighty centimeters.
End hangers help make optimal use of space. This is a very convenient and compact option. It is also customary to install traditional cabinets that have drawers. Relevant objects can be a regular dressing table and sliding panels.
Projects by area
To obtain a cozy and comfortable room in the apartment should take into account a number of nuances. And there is no dependence on whether the dressing room is located in the hallway, in the bedroom, corridor, on the balcony or even in the attic.
Be sure to start construction work with the choice of furniture. One of the best options is to simply order an already prepared headset, for example, with elements of Provence. The complex can be installed independently or with the help of specialists.
Cabinet furniture can also be assembled from individual modules, where the advantage will be the ability to independently choose the design and functionality of the future storage space.
One of the most important criteria for whether a future dressing room will be functional is how the lighting functions in it. It is recommended to avoid the lamps in the bottles, as they will give a dim light. The ideal solution is the use of spot lighting. Do not forget that the issue of ventilation is a priority, especially if the design is not part of the overall open space. If the storage rack in a private house is made of a pantry, then the simplest hood or air conditioner is easily installed.
Q1 m
Storage space for 1 square. the meter can be organized exclusively with the help of racks. This mini-dressing room is located both in the living room and in a regular corridor. A distinctive feature of such an object is its ease of installation and compactness.
On such a small part of the space from an apartment or room there will be only a few shelves where, for example, sweaters, shirts, pants, pajamas will be stored. Additionally equipped with shelves for linen.
2 square meters m
On an area of 2 square meters.the meter can fit a small but functional dressing room. Here we consider such options as the letter G and the letter P. The main task is to use the minimum area, but to make access to things as accessible as possible.
To build such a dressing room can be in almost any room in the house with the exception of the kitchen. Be sure to pay attention to how the racks will fit into the overall design of the apartment.
3 square meters m
At 3 square meters. meters fit a spacious and full wardrobe. You can choose both closed and open type. It all depends on the layout of the dwelling, variations with the arrangement of furniture, interior doors.
Such an area can be separated with a small partition or a separate door in the form of an accordion. Additionally in the mini-room for things fit dressing table.
4 square meters m
In this area you can give free rein to fantasy. This is a real private room. It is best to visually separate it from other areas in the apartment, as most likely there will be placed a lot of things.
Consider in detail how the objects will be located, what racks and shelves will be used and in what order. At 4 square.meters easily fit a huge chair and a mirror.
5 square meters m
5 square meters m - this is a real paradise for a woman who is obsessed with shopping. There is a place not only for storing everyday things, but even a wedding dress and workwear. Do not worry about where to put household appliances, such as a vacuum cleaner or iron, and where to place a dozen boxes of shoes.
You might also think about how to divide the wardrobe room into the women's, men's and children's department. So it would be much easier to find the right clothes and sort them.
6 square meters. m
On such an area you can really give vent to fantasy. A place to store things in a large room is possible only in private houses or duplex apartments.
On how to properly organize square meters, it is better to ask a specialist or to make custom-made modular furniture. The design of the room can significantly differ from the house as a whole and, most likely, the room will be closed by a door.
Modern ideas and interesting solutions in the interior
Dressing room simply organize in the apartment with their own hands. To do this, you must have basic design skills and understand how to properly assemble modules or individual racks.
Despite the fact that a place to store things according to accepted standards must conform to the general style of an apartment or house, sometimes such standards can be violated. Modern ideas include non-standard solutions using lighting and furniture placement. Especially bold steps can be taken if the room is fenced with a partition or door.
The most interesting decisions concern, first of all, how to correctly dispose of square meters. Therefore, it is worth paying attention to the distance and their functional purpose in the room between the objects.
In order to visually increase the wardrobe, you can experiment with the colors of the walls and in general with the arrangement of furniture. Pay attention to how zoning is done and built-in wardrobes are mounted.

