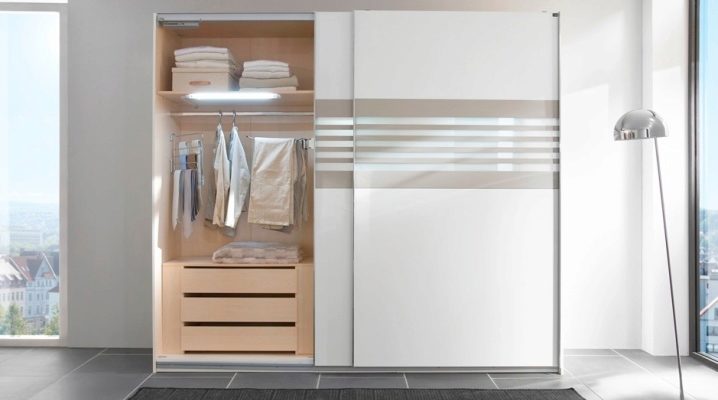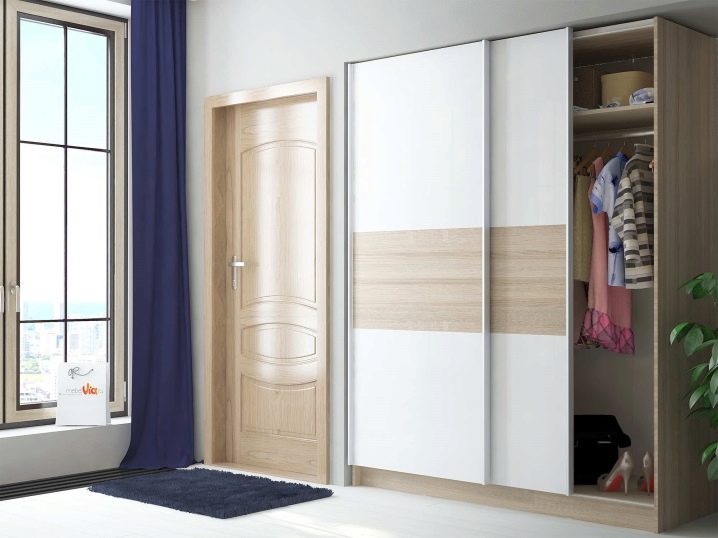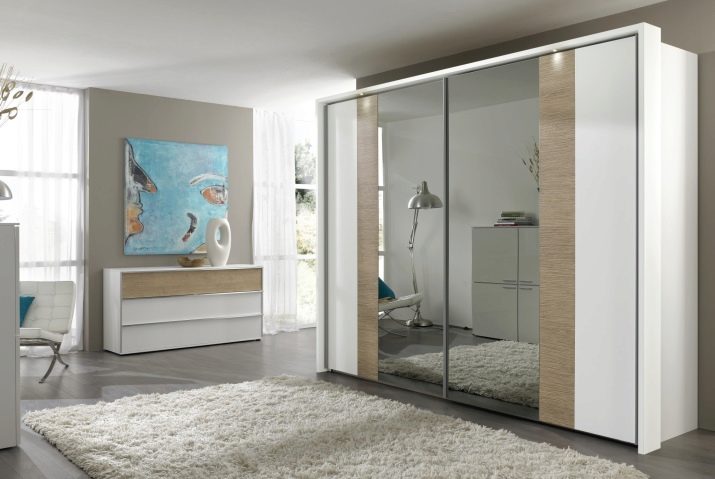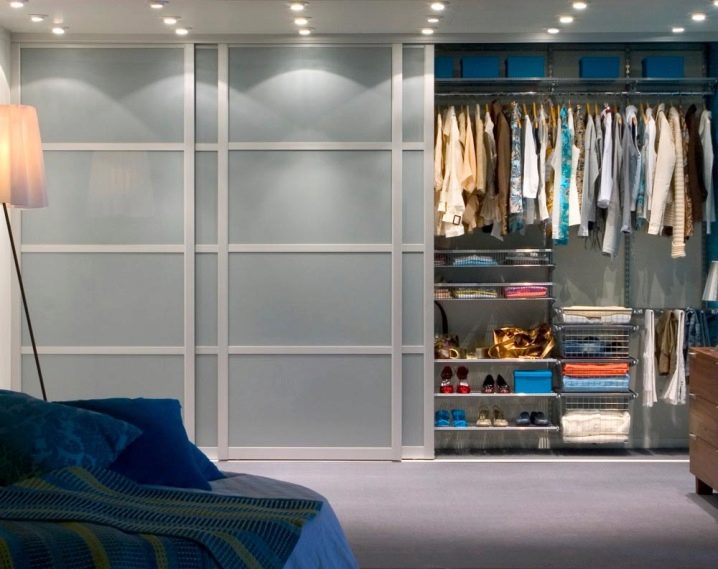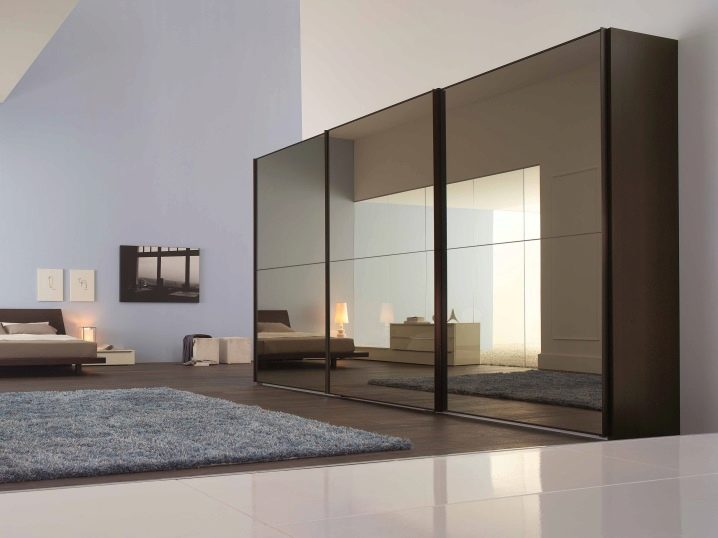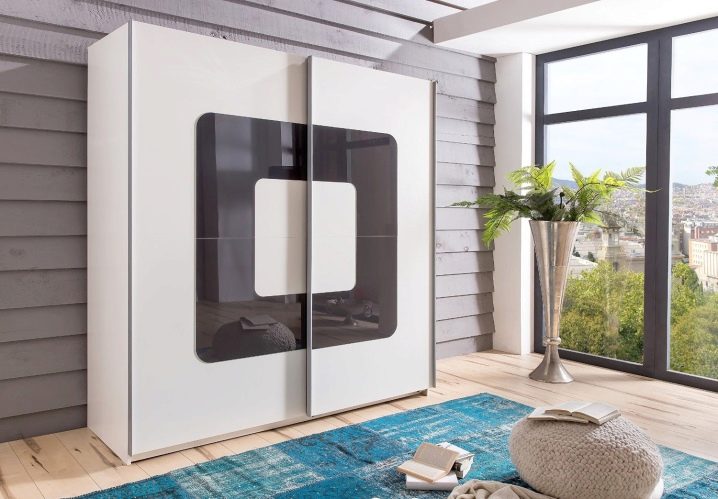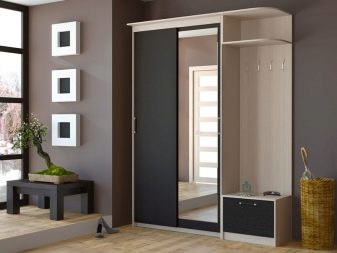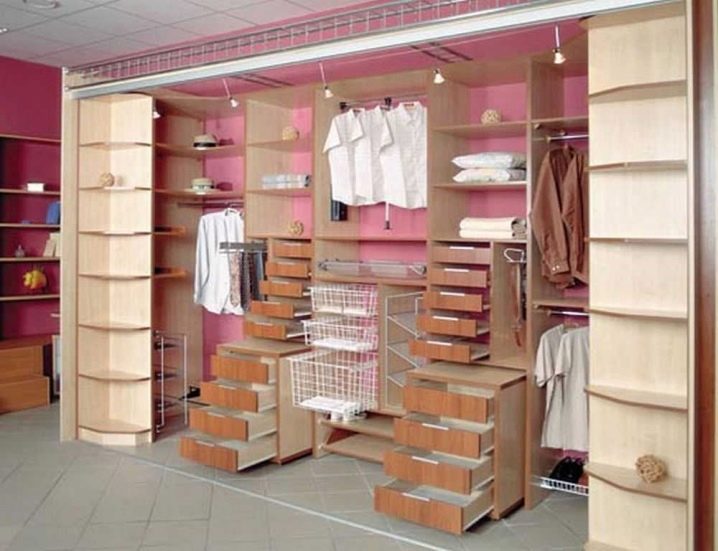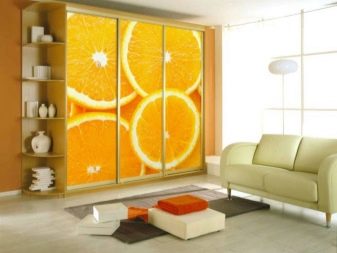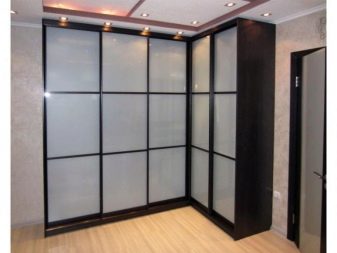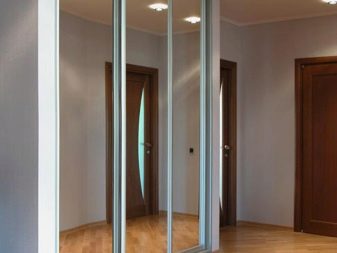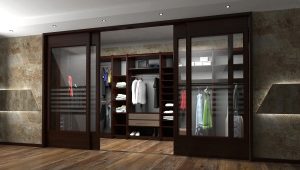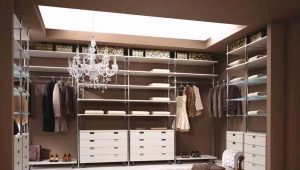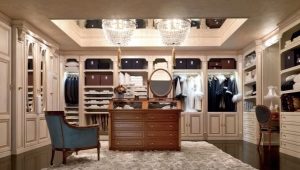Wardrobe closets
Wardrobe closets - this is not a luxury and certainly not an indicator of financial condition, it is only a way to free up living space and improve the quality of human life.
In such furniture there are different shelves and crossbars for outerwear, there are also drawers, compartments for storing shoes, hats, accessories, many models have a mirror.
Wardrobe closets are a roomy helper who will decorate the room and become its highlight.
Special features
Modern wardrobe closets are in great demand and popularity. Their main purpose is traditionally the storage of clothes, hats, shoes, accessories and other items, without which human life is unthinkable. Such furniture has a depth of about a meter and more, in fact, is a small room where you can, for example, change clothes.
The advantages of wardrobe closets are obvious:
- compact dimensions and sliding door design allow you to install such cabinets, even in modest in space premises.
- well-designed interior space allows you to clearly separate the area with clothes and shoes. In these cabinets all things are in perfect order. Special hangers, sliding shelves, drawers, containers and baskets allow you to keep their internal content in excellent condition.
- The front of some models can be completely mirrored, it is beautiful and comfortable. Dressing up, you can immediately evaluate your appearance, if necessary, adjust the image.
A separate room, created specifically for the careful storage of your favorite clothes - every woman dreams of such. And this is a well-grounded desire: in the wardrobe closets much more clothes are placed than in ordinary closets, even very large ones. All things are in plain sight, always freely available. Here you can quickly change clothes, not worrying that someone can see too much.
Another advantage of the dressing room - the possibility of liberation of living space from bulk furniture.
There are practically no flaws in the dressing room, the only thing is: it needs a large space - much more than the space for an ordinary wardrobe.
So, what is better dressing room or wardrobe? It is difficult to answer this question unequivocally, everything depends on the situation. In one case, a dressing room would be more convenient, in another - a wardrobe, and in the third a combination would be the best solution.
Species
Today, the variety of products on the furniture market is such that everyone will be able to choose a suitable option for themselves, regardless of personal preferences and style in which housing will be arranged. Striking wardrobe abound and wardrobes.
Among them are distinguished:
- Corner - a great solution for a small room. They take up little space, while being very functional. The angle of the product can be internal or external.
- Inline. Thanks to furniture of this type free space is significantly saved. Cabinets are placed in wall niches or installed along one specific wall. It’s difficult to make them yourself, but if you succeed, you can save a lot of money, because the price of detached structures is much higher. Back, side walls and bottom, replace the ceiling, floor and walls of the room.
- Separate wardrobe closets from the floor to the ceiling take up a lot of space, but if you wish, their place of deployment can be easily changed.
Sliding wardrobe for the hallway - the original and spacious storage of clothes (top and wearable), shoes, umbrellas and hats. All internal content is hidden by spacious doors. A plus of this furniture is the mirror facade, thanks to which the space of a narrow room becomes more visually.
- Wardrobe closets for the bedroom can be called intimate furniture. In this room guests rarely called, but the mess here is inappropriate. To furnish a bedroom with overall cabinets, bulky dressers and numerous shelves, designers do not recommend. Instead, it is advised to pay attention to the built-in wardrobe closets. Stylish doors with spraying, photo printing or mirrors can change the interior beyond recognition, allowing you to decorate a room in any style.
- A wardrobe closet for a nursery will help a non-sane child to learn how to tidy up his room on his own, if, of course, the interior has been properly designed for furniture. For example, kids do not always manage to get to a high hanger, so most of the clothes can be laid in containers or on the bottom shelves.Also, things can be divided by season, on new and worn items of clothing. Shoes will find their haven at the bottom. In addition, in a spacious wardrobe closet there is a place for toys.
Designing the space inside
In order to avoid inconvenience for owners of the wardrobe closet, when designing this kind of furniture in the living room, bedroom or any other room, special attention should be paid to the distribution of internal compartments.
Correctly divide the interior space will help revision of clothing, equipment, accessories and other items that will "live" in the new closet. Considering the number of outerwear, jackets, shirts, skirts, dresses, bed linen, etc., you need to give each type of clothing your area.
The position of the modules is determined by the functionality of the clothes. Traditionally, shoes are placed at the bottom, and hats and accessories find their refuge in the top of the closet. An important role is played by the growth of the owners. Everything, users of a cabinet should freely reach shelves, partitions, hangers.
The lower tiers are usually designed for children, the average - for adults.
The upper part of the closet is often used as a mezzanine, where you can hide boxes and seasonal equipment, which is needed only a few times a year.
In the openings of some models of this product, additional accessories are installed: bristles, pantograph, tie-bar, shoe shelves, pull-out baskets and drawers of different heights and widths, etc.
Accessories can be retractable and fixed.
Design
First of all, a wardrobe closet is a place where clothes are stored, but besides functionality, outwardly, it should please its owners, design to fit the style of the interior in a house or apartment.
Some mistakenly believe that the wardrobe fits only in a modern interior, but it is not. There are instances with such a pompous decor, suitable exclusively for the classic design of the room.
Designers focus buyers on the most successful combination of wardrobes and interiors:
- Especially popular in recent times are bedrooms in the Japanese style. For such rooms, the best solution would be a white cabinet, as an option, you can put the furniture in red or black tones, painted with sakura flowers or hieroglyphs.
- Fans of fantasy, natural motifs, travel will be delighted with the cabinets with realistic photo printing
- High-tech and modern styles are not peculiar to the use of natural materials. They are suitable sliding-door wardrobes with glossy or metal sliding doors, which delicately emphasize the simplicity and at the same time the modernity of the interior.
Interesting solutions in the interior
Not everyone can include a full wardrobe in the living space. Owners of small apartments even think about such a venture is not worth it, because a separate dressing room "eat" the lion's share of useful meters. But still there is a way out - and this is a wardrobe closet.
In fact, this is the same classic wardrobe, but with the difference that in the closet of the compartment type things are arranged in such a way that they are very easy to get, no matter where they are located.
Thanks to a well-thought-out design, you can even build a dressing room in a small room, without sacrificing square meters. Close such a wardrobe designers offer high glass doors, the height from the floor to the ceiling, cover the screen, hide behind curtains or leave unchanged.
Inside such furniture, systems are provided for conveniently storing clothes, shoes, and other things, which are open shelves, moving baskets and drawers, slats, various sizes of boxes, etc. There are no specific rules for the interior of the dressing room, it should be harmonious, affordable, save time on searches and selection of the desired item of clothing, to ensure proper storage of things.
Given the layout, experts recommend to pay attention to these types of room design:
- Angular. It can be installed in a free corner of the room by separating triangular or square space with partitions.
- Linear. In this case, clothing storage systems are placed along the selected (free) wall. Such a layout suits rooms modest parameters.
- U-shaped. A variation suitable for a long structure of rooms, for example, corridors. U-shaped design is separated by doors.
- Parallel. Very rare option, applicable for wide corridors and walk-through rooms. Storage devices in this case are located on both sides of the room, and between them there is an easy access.
