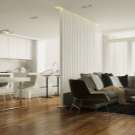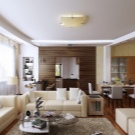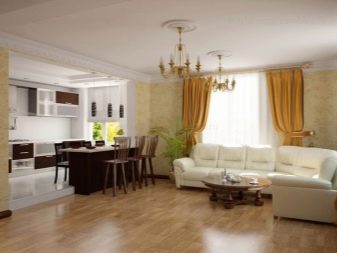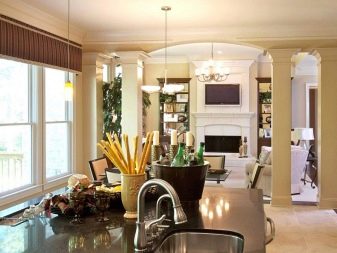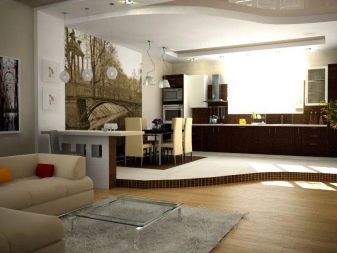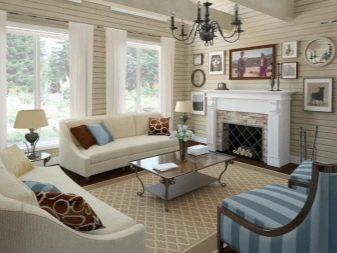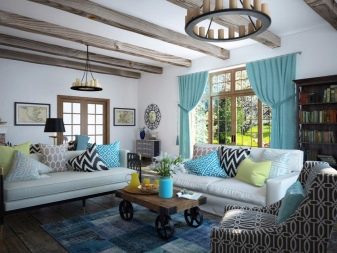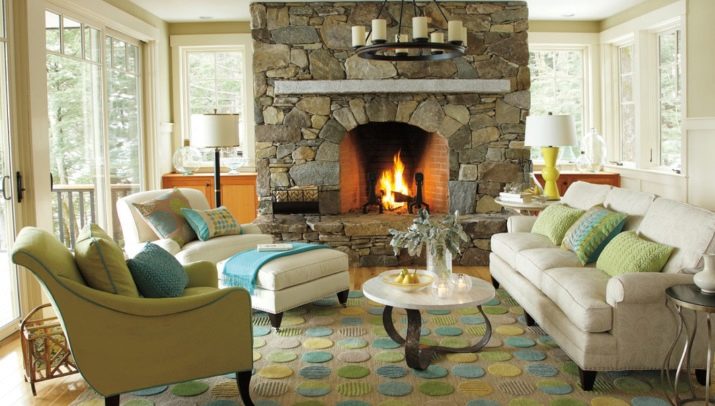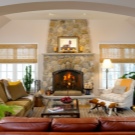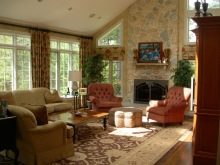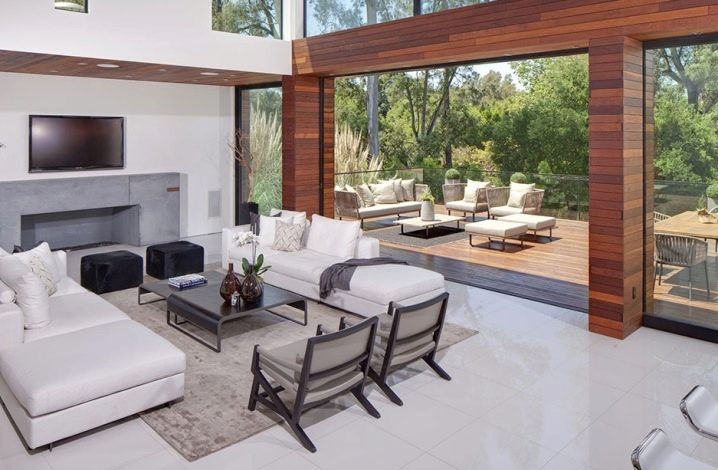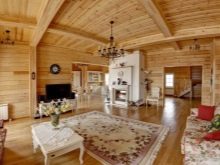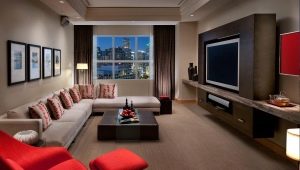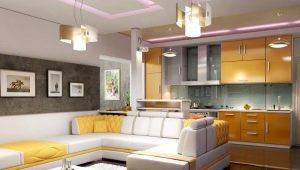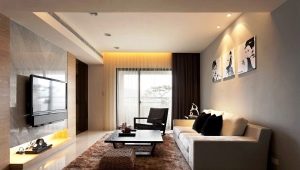The subtleties of living room design in a private house
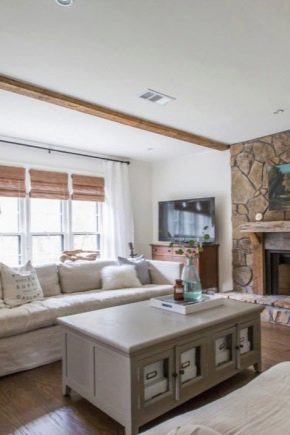
Living room - the most popular room in the house. In it, the whole family is resting in the evening watching TV. Also in this room are noisy parties. If no one is home, then you can sit in the living room with an interesting book and a cup of tea. It is necessary to know all the subtleties of the design of the living room in a private house in order to eventually get a comfortable room.
Special features
Own private house is a real workshop for creative and creative people, a combination of variations of styles, moving from room to room. The living room is the face of the house, the most comfortable place where you can gather together in the evening with family and friends. Therefore, the design of the living room is a responsible process, using different styles, trends and the most creative solutions for non-standard situations.
Professional designers and architects emphasize the interesting features and subtleties of the design of the living room in a private house, which must be remembered:
- Compliance with the correct proportions of the future living room is laid at the planning stage of the building and should have a really responsible approach so that the size and shape of the room is comfortable, supports the designer's idea, and does not turn out to be an unexpected surprise.
- The unity of family, friends and those closest to you in the living room always creates the necessary center for the room. They can be a fireplace, home theater, library and more.
- In the most advantageous place of the room, it is customary to place what gives the owners comfort and convenience - upholstered furniture. The required number of chairs, sofas, poufs create a cozy atmosphere.
- Among other features, an important place is occupied by lighting, which affects the atmosphere of the room every day. In the living room of a private house, this problem is usually resolved by installing large windows so that they give the room maximum light. In cases where this is not possible, it is imperative to take care of additional sources of lighting for the hall and fit them into the interior design.
Design a living room of 30 square meters.m is not difficult if you follow the recommendations of experts.
Zoning
If your house has a large room, you have a great opportunity to zoning this room to turn it into several zones at once. This design solution has become very popular: in this form, the room looks very attractive, the visual space of the entire room is greatly expanded.
To properly divide the space, you can use the following solutions:
- The division of space using multi-level stretch ceilings will visually expand the room and give it completeness.
- Also often found zoning, made with the help of competent wall decoration. As a rule, monotonous finishing in the general style is performed, and a bright accent is created on one of the walls, for example, on the living room wall as the central part of the room. The zoning of the kitchen will include tile trimming, which should be in harmony with the overall wall decoration, and the floor tiles for cladding should have a common color scheme and fit the flooring or laminate of the adjacent area.
- An excellent way to divide space in a house into two floors is to install functional interior partitions. When using this method, you can place a fireplace in the partition, so households from different zones can enjoy the warmth of the family hearth. Or you will have a screen-rack, which can perform the function of storing things.
- Certain lighting solutions are also able to divide the space in your room. Dimmed light creates a sense of security, while lighting the other part of the room will be more intense and carry a different atmosphere.
- Living rooms of timber in a frame or log house can not have a classic interior. Rustic style is more suitable for decoration. Projects of such houses are quite common and are popular in country house construction.
Popular styles
A large number of styles and trends offers a lot of different combinations of colors, furniture, equipment and everything else. With such a variety, it is easy to choose the style that you and your loved ones will like to create a cozy living room atmosphere.The most popular and current styles of living room design consider in more detail.
Minimalism
The style is ideal for those who want to maximize the space, as well as to minimize all the details, retaining only the most necessary and practical in the interior. Thanks to this direction, an atmosphere of rest and relaxation from the bustle of the city and flickering before the eyes of different pictures is created, but this option risks quickly getting bored because of its monotony. Materials that are commonly used in these styles are glass and metal. They are characteristic options for both wall and floor decoration, and for decorating furniture and other interior elements. The main purpose of their use is to improve the lighting and visual increase in the space of the room.
Characteristic features of minimalism:
- the presence of free space, in the room there are only load-bearing walls and there are no any partitions;
- the minimum of details, objects of a decor almost or completely are absent;
- the versatility of furniture, for example, transforming furniture;
- a large amount of light and color monochrome;
- appliances and various equipment are hidden from view, for example, heating and air conditioning are covered with panels.
Modern
It is necessary to consider as accurately as possible the characteristics of this style in order to distinguish it from many others:
- style is characterized by the use of podiums and various elevations, for example, one or two steps, which well underlines the zoning of the large room;
- gamma tones used calm and monotonous, but it focuses on one of the walls due to the contrast of color, which gives the room dynamics and originality;
- a large number of shiny and mirror surfaces are also used, which are usually located among furniture fittings;
- good illumination of the entire space of the room with the help of natural light and various additional sources of lighting to highlight every corner of the room.
Today, this style is popular and familiar to most city dwellers, as it is able to absorb a large amount of detail and has many ready-made design solutions. This style is best characterized by a harmonious combination of natural and rich tones, for example, cream and chocolate, or the use of a monochrome scale.
Loft
The most popular style is loft, which translates from English as "loft". The interior of the factory premises is sometimes considered a very daring choice of all owners. This is usually a large space with plenty of natural light. Untreated surfaces are the main feature of the loft style, which includes exposed wooden beams, faded brick walls, peeling frames, metal stairs, ajar vented structures. Style with a pronounced finish, a minimum number of partitions, diverse light sources.
The main elements of the style:
- brick wall finish is almost always present, but can be different, for example, worn and coarse or noticeably imitated and neat;
- a large amount of light and free space;
- the combination of modern and antique furniture in the room;
- active use of metal and glass elements in interior and decoration details;
- Combining vintage style with cutting-edge innovations.
Scandinavian style
The Scandinavian direction is light colors, rich, sometimes bleached light shades, for example, ivory.This is due to the fact that the creators of the style of the Norwegians, Finns and Swedes most of the time are deprived of sunlight and compensate for this with the help of home decoration. In this style it is recommended to let in as much light as possible and to use reflective surfaces.
The style is characterized by its practicality and the minimum amount of detail.For example, furniture with a large number of accessories is excluded. It is customary to create accents on cozy things - a big fluffy rug, beautiful soft pillows. Shades close to natural, only in muted tones. The material is predominantly wood, for example, wooden flooring, tables and dressers of wood.
Style features:
- in most cases there are no curtains on the windows, as they prevent the sun rays from entering the room;
- the presence of a fireplace in the house helps to emphasize the warmth of the atmosphere, best of all, if the fireplace is real;
- the main palette is light and pale, which expands the space, and in order to avoid the feeling of cold in the room, it is diluted with warm yellow shades and wooden elements;
- The transition of colors in the style is recommended to be done as smoothly as possible, because of which the baseboards are selected intermediate and rolling colors between the floor and the wall.
Country music
Country is considered one of the most comfortable styles for decoration, as it is filled with warmth and coziness of a home environment. This style is regularly used in country houses, and sometimes found in city apartments. For the living room in the style of country fit the simplicity of the elements of decor and decoration. A color palette is presented as a single color scale, and the presence of bright accents. The style is cozy, cute and good-natured.
Details that make it so:
- the presence of plant motifs, cells and stripes - just such textiles constantly dominate in this style;
- natural materials, especially wood, are best suited for this environment;
- the furniture is predominantly wooden, which is additionally decorated with antiquity, as well as decoupage or craquelure;
- brick or masonry will look appropriate, especially if it is framing a fireplace, also wooden panels would be a good option;
- as a decoration, a soft and cozy carpet with floral ornaments will fit into the interior.
Classicism
Fascinating imagination style, shocking abundance of details and details.For the classic style is characterized by a large room, with the maximum number of large windows, soaked in light.
A good choice for connoisseurs of the past, appropriately combines the following features:
- luxurious bulky chandeliers;
- large furniture with rich upholstery;
- a large number of growth and small mirrors;
- the presence of arches and columns.
The palette for the style is selected from soft shades, and the main focus is on textiles, curtains and upholstery, creating a fascinating effect. The decoration and wallpaper are well combined together, they give greater expressiveness, especially when using linkrust and frescoes.
Ethnic style
Ethnics is the passion of every traveler, emphasizing the individuality of the host. The main design challenge is to harmoniously combine exotic elements of different cultures, protecting the host from the flea market effect in the house. It combines elements of different cultures: household items, traditional colors and decor.
Materials are usually chosen natural and natural, combined with the culture of the selected country. In the same way, all other parts will be selected: carpets, lamps, type of furniture and its upholstery. For example, everything inside the chalet should be harmonious.
Rustic
In the rustic style there are no fancy furnishings. One-storey house should be arranged as easy as possible. Walls can be trimmed with a simple board. For journalists, you can choose an unusual concert style. Everything should be bright and brilliant. Thus, a nursery for a creative child can also be designed.
Colors and prints
The choice of colors for the living room is a crucial part of the work, as it can affect the emotional state of all households: how to raise their spirits, and how to bore.
First of all, professionals recommend to pay attention to the location of the windows relative to the cardinal points. In those cases, if the windows face the north side, it is better to diversify the room with warm shades of colors, such as peach or beige. And when the windows are located on the south side, you can make the room more cool with the help of a cold range of colors - lilac, gray.
Consider the following color selection rule: during the day, the lighting changes from natural to artificial, so consider how your color will change over this period
When choosing a color, you must rely on personal taste preferences, and, of course, take into account the combination of colors with each other. Beige color is a win-win option, as it is not difficult for him to choose a range that will fit perfectly and comfortably in your living room.
Lovers of the classics boldly recommend choosing white color, it also goes well with a large palette of shades. This choice can be easily revived with a large number of color accents and bright objects of decor.
The use of bright colors, for example, to raise the mood, can be dangerous - it is only to overdo it with a touch, and the whole design will not go according to plan. For lovers of bright colors, the best solution is to choose a calm tone as the main color and make a bright accent on one wall and decor items.
Tips and tricks
To design your own living room in a private house, you should always pay attention to the advice of professionals, this will help save time and money on building materials.
Semantic center
Pay attention to the semantic center.This may be something that will always attract the attention of your loved ones and bring you together. Fireplace, TV, home cinema - it is around the semantic centers that all the rest of the furniture is placed and the decor elements are arranged.
Lighting
Think carefully about the future living room lighting in a private house, since natural light will not always illuminate the room. In the evening, the lack of light is most felt. This issue should be approached in detail and equip a room with a large number of lamps, providing an opportunity to relax in the evening in a room with a moderate amount of light.
Space increase
If we are talking about a room with a limited amount of space, then we should familiarize ourselves with various ways of visually expanding the space through color, lighting and interior details.
Combination of styles
If you really like a particular interior style, make it lead, but by all means combine it with a style that preserves harmony and comfort. Otherwise, you may encounter a frankly uncomfortable situation, filled with templates and clichés.Arrangement of logs in a two-story house of a classic living room is impossible. With the second light also need to be careful.
Beautiful examples
In the living room with access to the terrace is better to use light colors. Thus, it will look even more spacious.
Living room in a log house should be made in a rustic style. It is necessary to equip it with simple pieces of furniture, without unnecessary frills.
A small living room should be filled with furnishings in white or beige. So you can visually enlarge the space. A stylish interior should be discreet, without unnecessary details.
You can see more interesting solutions for decorating a living room in a private house in the next video.


