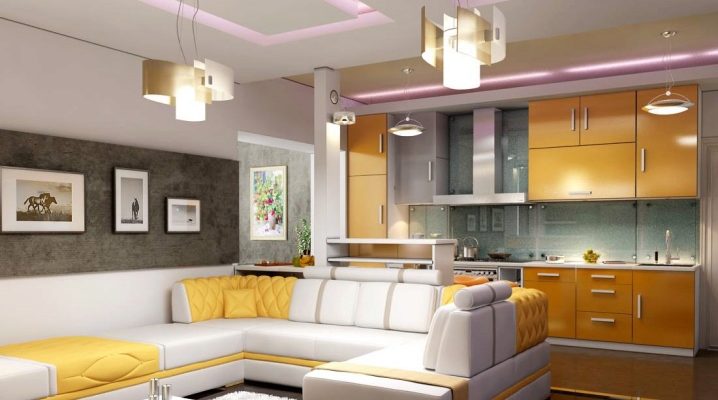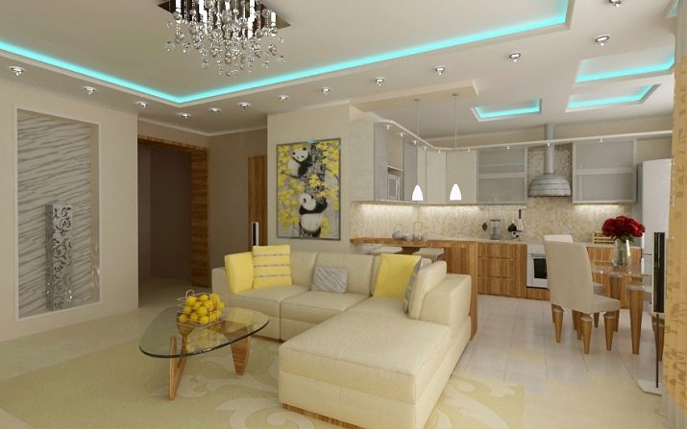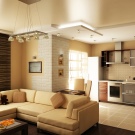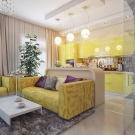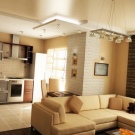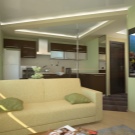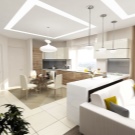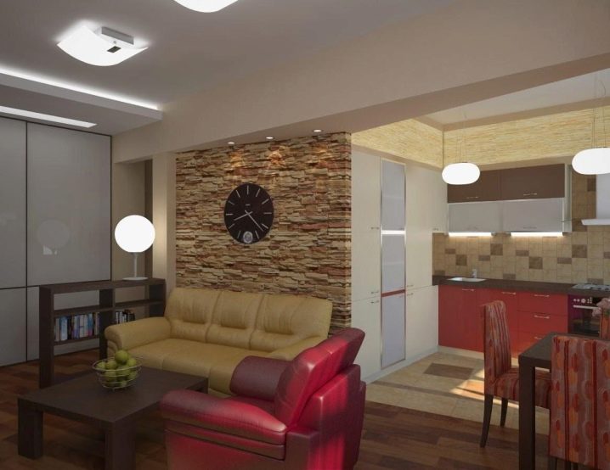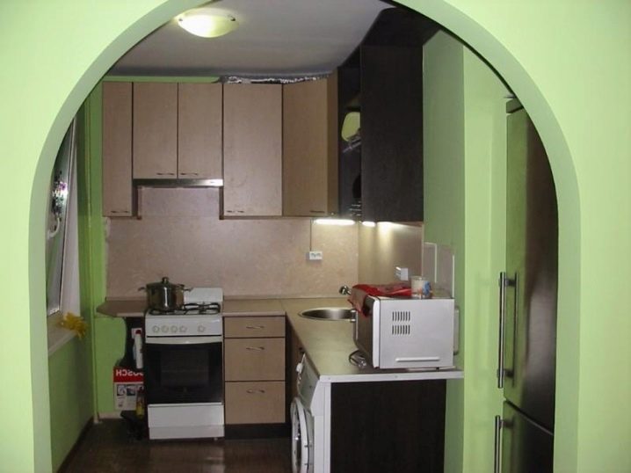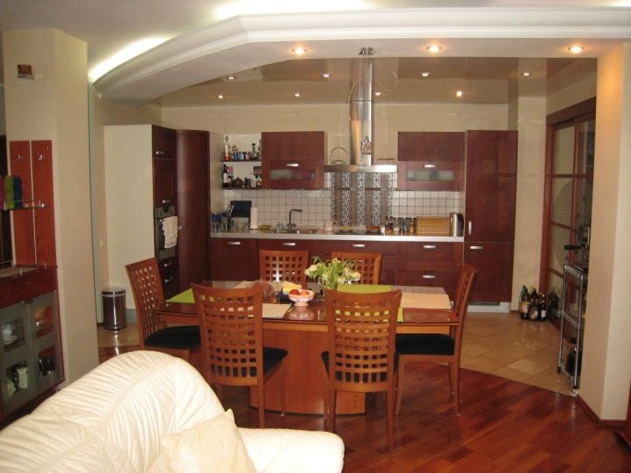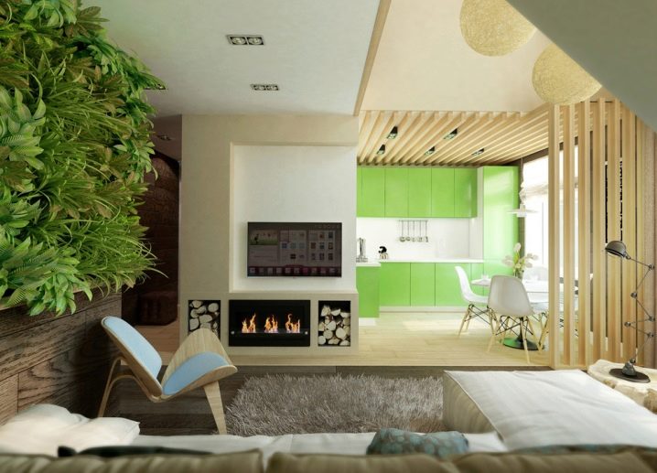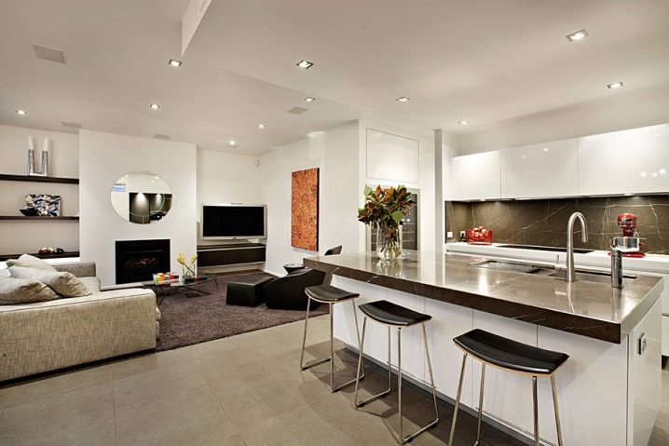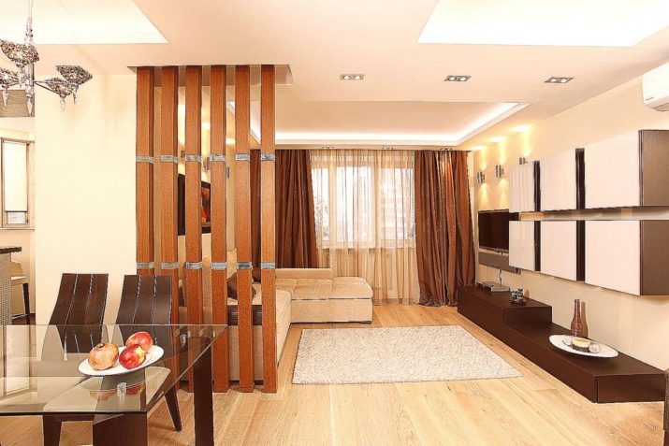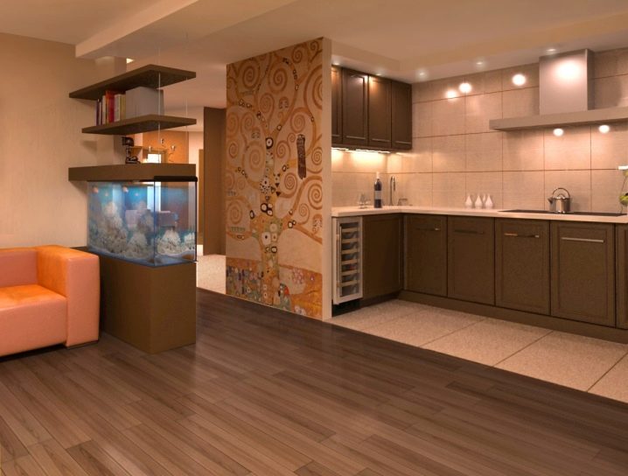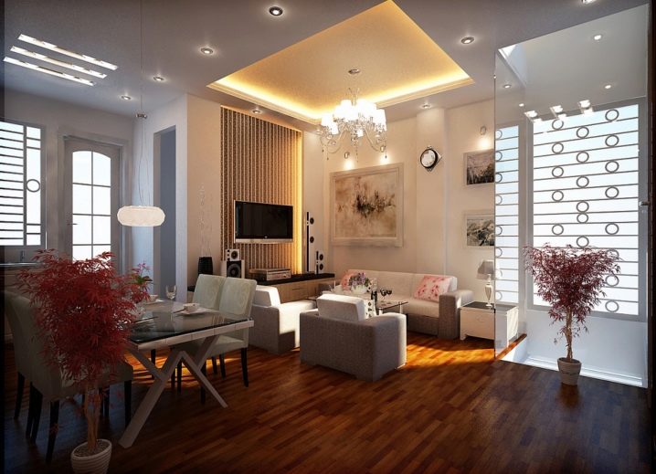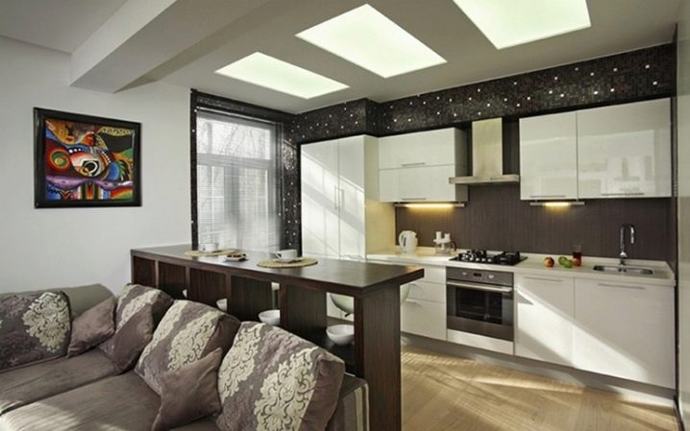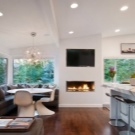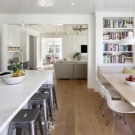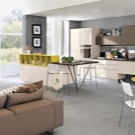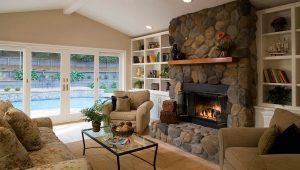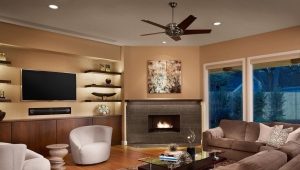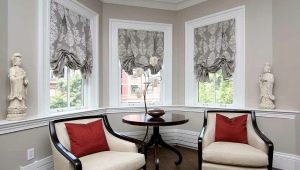Disposition of the living room-kitchen
In modern design space saving is one of the main tasks. Create an interesting interior and at the same time to save space is quite difficult, but quite realistic. One of the clever tricks that help to do this - combining several rooms at once. Kitchen and living room, connected in one space - this is one of the most common options that are popular among modern housewives.
The advantages of a combined living room-kitchen
This type of room has many advantages. First of all, it is impossible not to note the fact that such planning allows you to significantly save space and realize all your designer fantasies in a small area. In addition, you will have more space to receive guests, because the dining room space smoothly passes into the kitchen.
If you combine the kitchen with the living room, then you will always have everything at hand.Thus, it will be possible at the same time to treat a family or a company of friends with a tasty dinner, and to finish the cooking process. All cooking surfaces are always at hand, so nothing burns and does not deteriorate.
Another plus is the presence of additional lighting. This also applies to artificial lighting and natural. First of all, there will be more natural light in the combined space due to the presence of a larger number of windows. Well, the light of the lamps will also illuminate two rooms at once, which is also very convenient.
But this type of room layout has its drawbacks. First of all, it is the cost of repairs. If you are doing redevelopment in an already finished room, then you will have to take the time to tear down the walls, after receiving all the necessary permissions from government agencies for this. After that, the room will need to do the necessary repairs, which will also be expensive.
Another disadvantage of such planning is that in the living room during and after cooking there will be the smell of food. This is especially unpleasant if you constantly fry something.In addition, cooking is not always a neat process. And after it you will have to clean up not only the kitchen space, but also the living room.
What does the right layout look like?
Planning or redevelopment of two rooms is a time-consuming and money-consuming process. Therefore, you must initially know exactly what you want, so that you do not redo all your work from the very beginning.
There are different options for planning a combined kitchen-living room. Choose the right is, first of all, depending on what is your room. Let's look at some of the most popular options.
Kitchen-living room with side entrance
The classic type of room is a kitchen-living room with a side exit. For registration of such premises, the area is usually from 14 square meters. meters to 17 square meters. meters, most often use various screens and arches. They perfectly divide the territory into two zones, hiding, at the same time, kitchen chaos from prying eyes.
Small kitchen in the "Khrushchev"
A common variant of the home is a small apartment of the Soviet type. In the "Khrushchev" kitchen rather small. In the conditions of such an apartment, combining two rooms in one is quite a practical solution. This saves space and makes you feel more comfortable.
To do redevelopment in the apartment is much more difficult than in a private house. The fact is that in any case you will need permission from the BTI. This is because during redevelopment you can tear down one of the load-bearing walls, which is unsafe not only for you, but also for your neighbors. Sometimes for security reasons, openings are simply created in the walls. Such an opening can be stylishly decorated with an arch.
Another interesting variant of combining space without completely destroying the walls is the use of a bar counter. To do this, an opening is made in the wall with a width of the bar. The lower part of the wall is strengthened and covered with a special table top.
If you have a kitchen of 18 square meters. m, then you can experiment with the design of the space between the hall and the kitchen. The interior will look original, made in a marine style. In this case, the opening may look like a porthole. If you make its lower surface more even, then it can be used as a bar or a place for snacking.
If it is possible to simply combine two rooms into one, then this can be done by zoning the space. The easiest way to do this is with furniture.So, the workspace is immediately recognizable by the fact that it is there that the refrigerator, sink, stove and all the necessary equipment are located. And in the recreation area, you can install a sofa with a table.
In a country house
For a rural or suburban home, the use of combined spaces is also relevant. Such a room is an example of successful modern solutions that can be embodied in a classic interior and in a more modern one.
If you want two functional zones to be in the same room at once, then the territory can also be divided into two zones by means of an arch, and by demolishing the wall and creating one space using color division or using furniture.
The simplest solution is to visually divide the space using a plasma panel, a massive aquarium, or even a small fireplace. The use of the fireplace is typical not only for interiors in the style of a classic. If you choose a neat and simple fireplace, it will perfectly fit into the interior in the high-tech style.
In general, the layout of the combined kitchen-living room in a private house depends very much on how the room should look as a whole.Very often, the design features determines the shape of the room. The most popular options are rectangular and square shapes. Classic cuisine is easiest to zone. Usually there is a kitchen set under the wall and, accordingly, a working space. Next, in the living room is a place for lunch - a table, complete with a set of chairs or a sofa.
If you have a large space in 34 square meters. meters, then place it all the necessary pieces of furniture and decor will be quite simple.
Great difficulties arise if you have a room of some unusual shape. There already have to adapt to its features. But modern furniture is also not only classic. So, under the room of an unusual form, you can pick up a non-standard form of headsets. Universal option that fits in any room - island set.
It looks interesting combined space in two-story houses. A kitchen with a staircase to the second floor is more difficult to arrange, because here you need to think about how to beat the stairs. It can be located both under the wall and in the center of the room. The first option is the most practical.With this arrangement, all the furniture can be installed as you wish. But if there is a spiral staircase in the center, then all working surfaces should be located under the walls.
Interior combined space
Combining two rooms in the same room, you need to do it so that their interiors are in harmony with each other. You can get inspired to create your own space by looking at real kitchen-living room projects created by professional designers. It is not necessary to completely copy the ideas of others - it’s enough just to understand how you can translate your main ideas into reality.
First of all, you need to know about the principles of zoning. Using in each part of the room different, but harmonizing with each other colors, you will create a space in which to spend time comfortably and comfortably prepare food. Proper zoning will allow you to create a feeling of divided space without walls or partitions.
Another good way to divide the space into a cooking zone and a rest area is to use different coatings on the floor. In the kitchen, most often used laminate, tile or tile.And in the living area you can cover the floor with carpet or parquet. Wall coverings may also vary - they differ from each other in color and texture.
The walls in the kitchen are usually made more practical, so that during the cooking process or as a result of the temperature difference, the surface covering the walls will not lose its appeal. The kitchen is usually picked up more practical and sustainable materials. But in the living room the emphasis is precisely on attractiveness. Here you can glue simple or bamboo wallpaper or just paint the walls with pastel color paint.
It is possible to install high racks between the living room and the kitchen to divide the space. They can be both narrow and wide, on the whole wall. On such racks you can place various souvenirs from trips, photos, fresh flowers in pots, candles or books. Another interesting option is an aquarium for the whole wall. It looks interesting and allows you to have pets, for which you do not need much care.
You can also visually zone the space and make the interior of the combined kitchen-living room with the help of the play of light.So, in one part of the combined room you can place a classic chandelier, and in the other - spot lighting. This combination looks elegant and interesting and allows you to immediately divide the space into two main zones.
Finally it is worth saying a few words about the furniture. With her help, you can also quite successfully zone the territory. To do this, you can use the classic wide sofa or bar counter.
Combined kitchen with living room is an excellent option, both for a large spacious room, and for a small apartment. To make the layout look organic, follow the main tips mentioned in the article, and you will feel comfortable and cozy in your new combined room.
