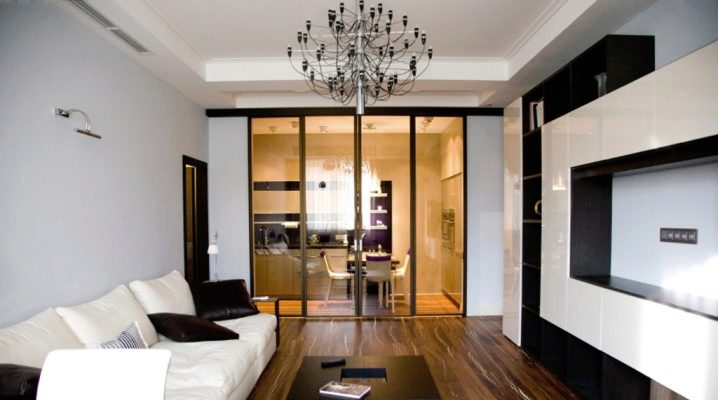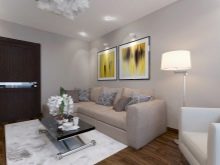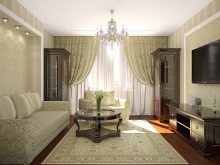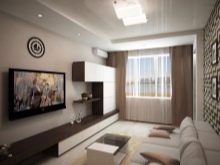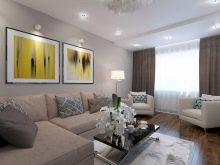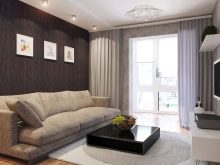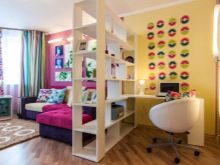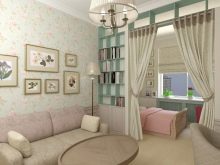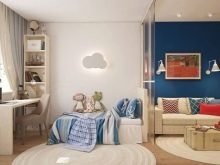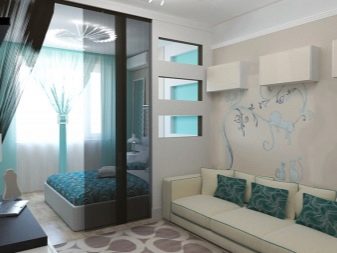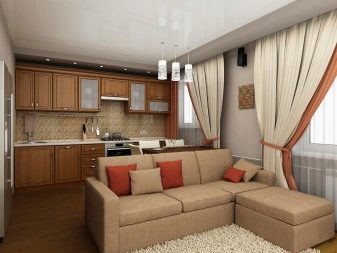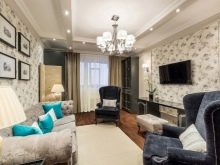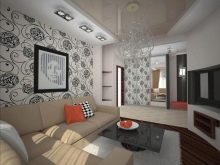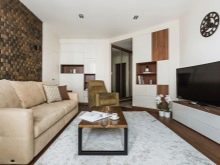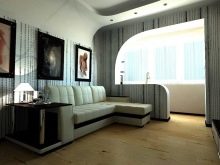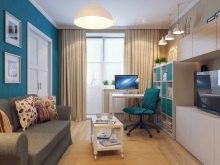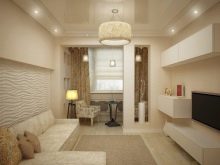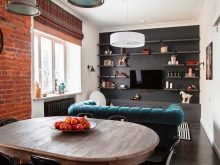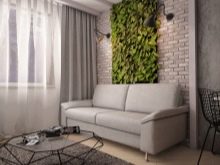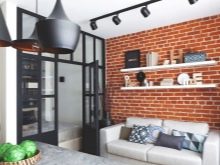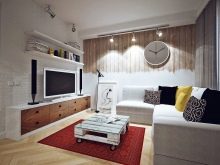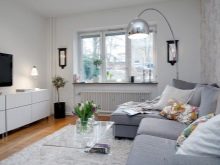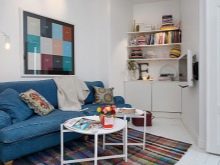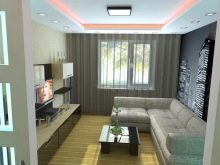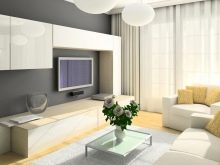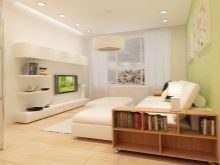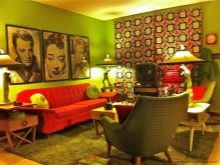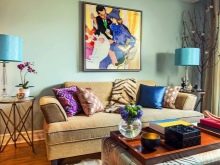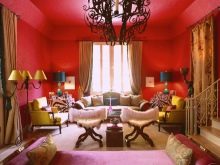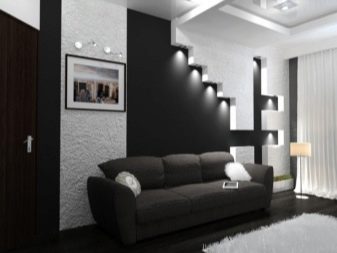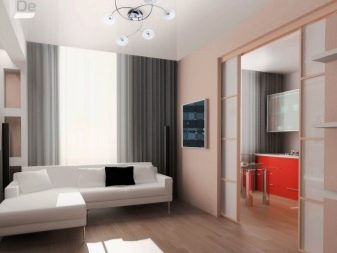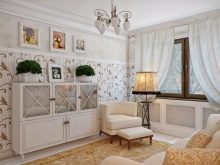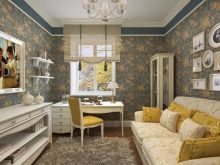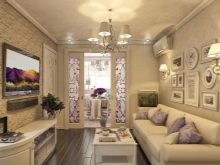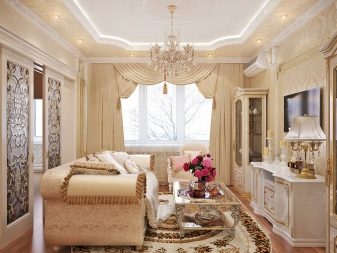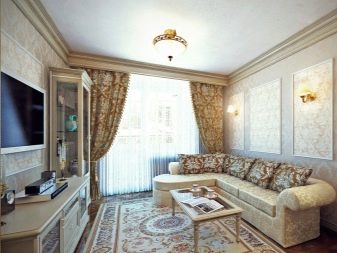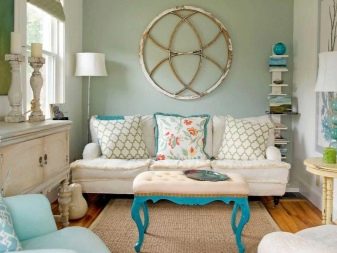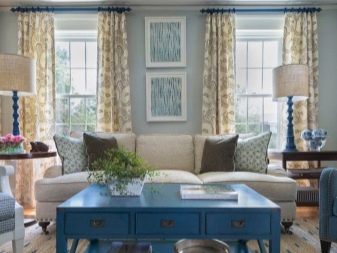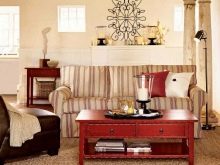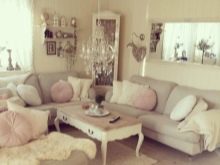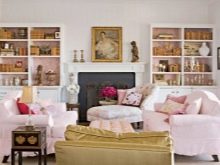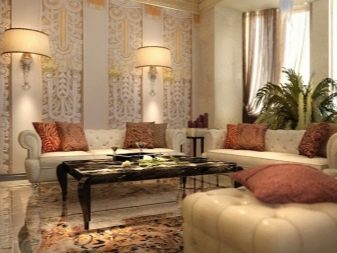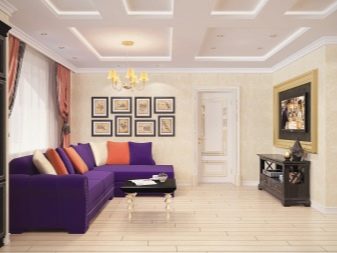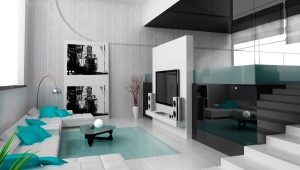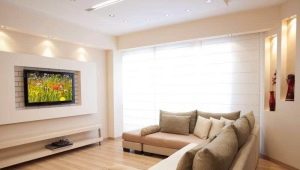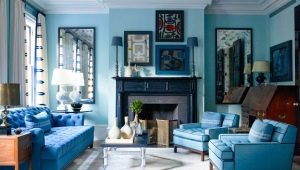The design of the living room area of 17 square meters. m in a panel house: interesting ideas and decor
Thinking over the interior of the apartment in the panel house, it is very important to decide on the design of the living room. It would seem that the area of 17 square meters is small, but thanks to modern designs of designers in this space, you can embody the room of your dreams.
Special features
Panel houses are one of the cheapest and quick assembly designs. They differ from others in modern style and compactness. However, this is at the same time a disadvantage, since such buildings are short-lived. The height of the ceilings is 2.5-2.8 meters and the size of the rooms is 17 square meters, greatly reducing the possibilities of decorating them.
Therefore, when planning the living room, designers will have to work hard to expand the space, because this room is the place where the whole family gathers, so it’s worth considering the tastes and hobbies of all households.A living room can combine both a sleeping place and a work room, and also allow you to receive your guests. There can be not only a sofa and a bed, but also a desk.
Layout
In order for the living room to be cozy and you want to return to it after a hard working day, you need to properly plan the layout.
If you have created a family, do not be afraid that you will be uncomfortable in a one-room apartment. After all, with proper planning, you will feel good in the company of all members of your family. For example, separate the crib with a curtain or sofa with a high wall, while creating a play area for your baby. This will help you feel comfortable even after the arrival of guests, because your child will be busy with his toys and at the same time be under your supervision.
Combining the loggia with the living room, you will create a sleeping place. It can be separated by art glass, which not only hides, but also visually expands the area for sleeping. This option will help create a working area with a computer. Here it will be convenient to place the shelves with books and various accessories.
If you are very hospitable, you need to combine the kitchen with the living room. It is worth knowing if the common wall is not bearing. Even if this is so, then instead of the door you can install an arch that will provide support for your ceiling structures. In the kitchen, nothing should remind of food. Place the wall cabinets occupied by paintings with still lifes, and the refrigerator and all appliances can be hidden in the built-in wall closet.
When allocating zones, it is worth considering, firstly, how many people your family consists of, and secondly, which zones do you want to select and what should be the furniture and its colors.
Color spectrum
For living room design 17 sq. M. m can use a variety of shades. For example, such light colors as white, cream, beige, apricot, sand. They will visually expand your room. But the dark colors, designers recommend to avoid in such areas. It reduces space and is immersed in depression.
Living room, decorated in blue, will help to achieve the opposite result. Another option is an achromatic color scheme, when the guest room is designed in different tones of the same color.
Styles
Creating an interior for a hall of 17 square meters, you can apply styles such as Provence, Art Deco, Hi-Tech, Eco, Loft and Modernism.Mixing some of them, you add comfort and unusualness of your room.
Loft
This style came to us from the USA, where it was popular back in the middle of the last century. Then the old factories and plants began to be remade as apartments and studios. Currently, this style is popular not only in America, but also with us. Now young people are reworking ordinary apartments in panel houses for loft-style studios.
The loft living room is easily recognizable by such criteria as brickwork, the prevalence of cold tones, easy carelessness in decoration, metal sconces and floor lamps. Furniture for such a room is selected wooden or metal.
Scandinavian
Scandinavian direction is characterized by its simplicity and the absence of unnecessary details. Here you will not see catchy colors and unusual decorative elements. The main attribute of your room will be a fireplace made of light stone. He will not only warm you, but also create comfort.
Furniture is worth buying from high-quality raw wood of light tones, painted with different geometric patterns. Important attributes in the Scandinavian style are laminate and panels.
Minimalism
For young families who are just starting to live together, minimalism is the most appropriate style. There is no place for extra furniture. Dark tones are used here: burgundy, marsala, indigo, wenge and so on. For this style, suitable wallpaper without a picture or plain plastered walls.
For the separation of zones often use a laminate of dark and light color, simple furniture, as well as glass partitions that do not occupy too much space. The final touch will be the decor of metal parts.
Kitsch
By combining several styles in one, you can achieve both unusual beauty and create a tasteless interior. This style combines colorful wallpaper, colorful carpets, expensive vases.
High tech
If you choose the high-tech style, then in the room you can place several zones at once: a bedroom, a nursery and a living room. This will help furniture-transformer - folding bed, compact sofa bed or a set with built-in appliances.
Provence
Unlike previous directions, this style is characterized by almost rustic simplicity. The walls in such a living room can be finished with light plaster or covered with pastel wallpaper in floral; the flooring is wooden parquet or laminate.From furniture it is worth paying attention to vintage pieces of furniture that look as if they were used for several decades in a row.
This style came to us from the French province. Therefore, even in a small living room in a panel house you will be able to create an indescribable atmosphere of Provence. To do this, simply select the details that match the style: pots with bright colors, wicker baskets, painted plates, or family photographs in frames. All this will help to “revive” your living room and make it more comfortable.
Classic
The classic style of the living room demonstrates the good taste of the owners. Classic is the most expensive stylistic direction in which simplicity and luxury are combined. This style will suit light colors, the perfect complement to which will be gold inserts.
Furniture is matched to match: sofas, upholstered with silk, floor of precious wood, crystal chandeliers. A fireplace made of marble will look very beautiful in the living room in a classic style. On the shelf you can place gold-plated candlesticks. The ceiling should be bright to visually increase the height of the walls.
Vintage
A distinctive feature of this style is the belonging of objects to the epoch of the past century. But if you do not have antique furniture, do not be upset, because it can be aged with the help of finishing materials. The rest of the small items can be purchased at antique stores.
The walls in such a living room are better to be covered with wallpaper in light colors with flower patterns or upholstered with wooden panels. The floor must be covered with either wooden planks or tiles, artificially worn, as if used for many decades.
The ceiling can be decorated with stucco, which corresponds to the vintage style. Furniture is selected high, with carved inserts, the table - with a copper frame and a wooden tabletop, whose surface is slightly rough. Chairs, as in the old days, are very elegant and with carved legs. Forged lamps, ceramic dishes and silver will also look appropriate.
At the same time in such a living room you should not feel like in an antique shop. Everything should be in moderation and taste.
Art Deco
The living room in the art deco style is most often seen in the homes of actors and artists.Indeed, this style combines both the archaic and the motifs of Egypt, whose art can be admired mainly by creative people.
Making the living room, you need to pay attention to the colors of the walls and floor. Colors should be pastel, and furniture, on the contrary, dark or black. The wallpaper can be plain or textile. The furniture is better placed in the center, while it should look luxurious. The addition will be a massive chandelier, as well as bronze lamps.
All the subtleties of the living room design area of 17 square meters. m in the panel house you will learn from the following video.
