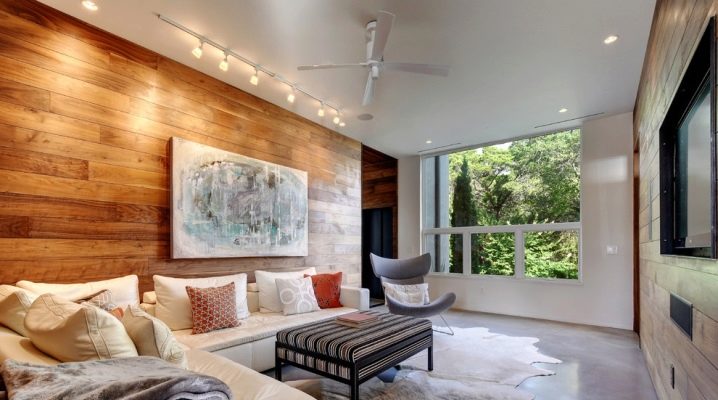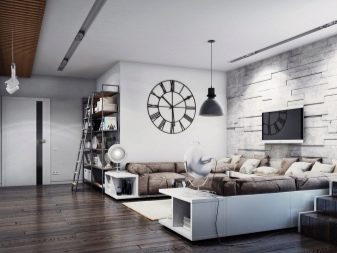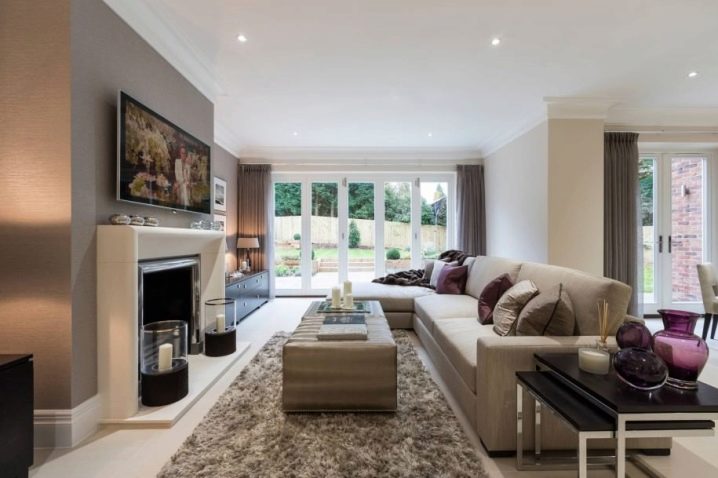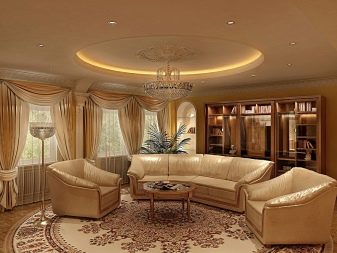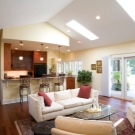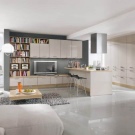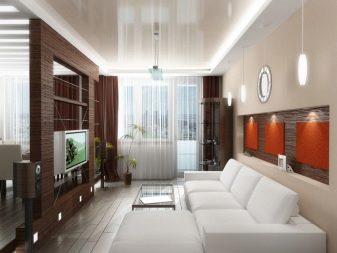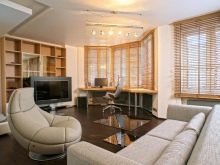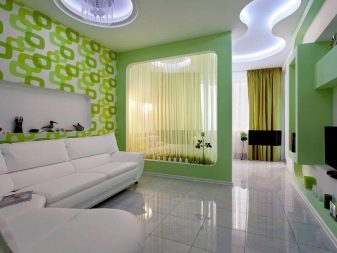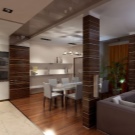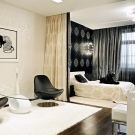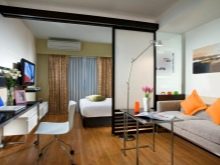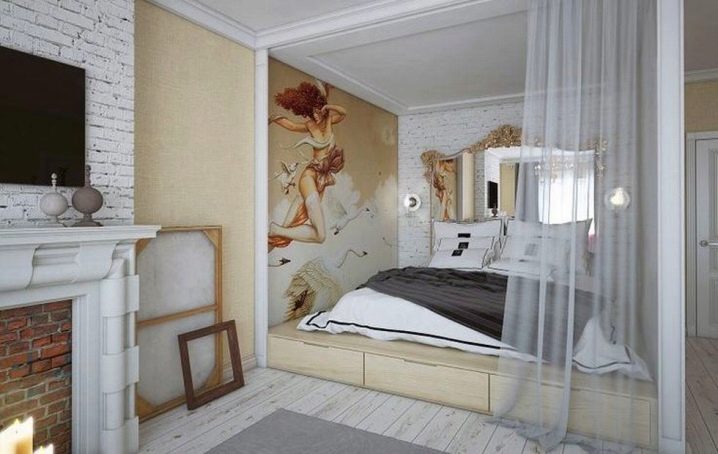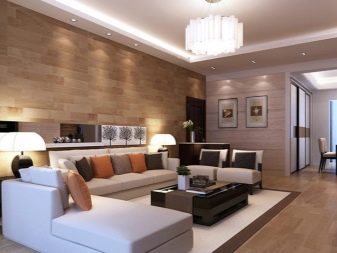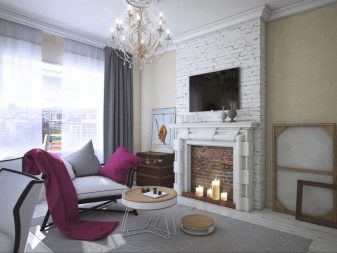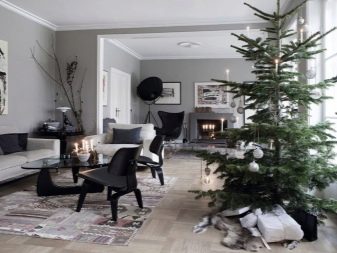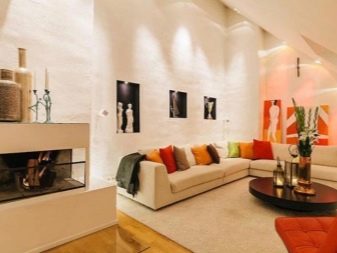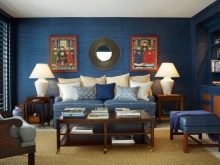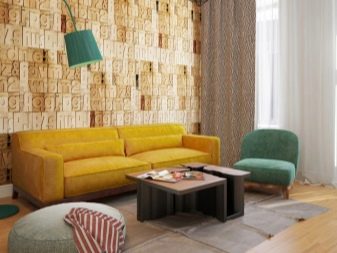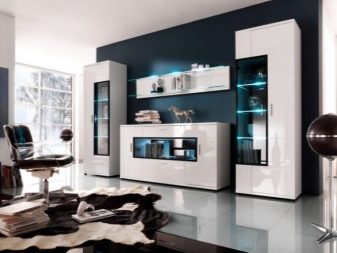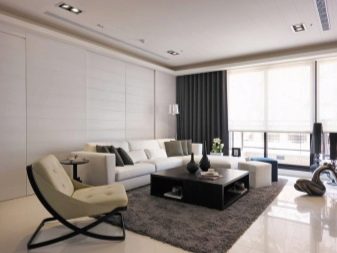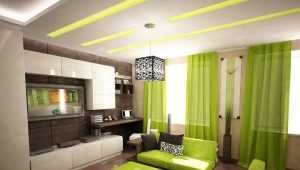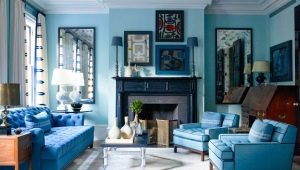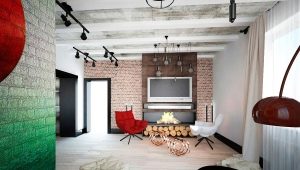Living room design: the subtleties of creating a harmonious interior
The living room is a kind of calling card at home. On it you can judge the taste and style of the owner of the house. By connecting your imagination, you can create your own unique design, from which all relatives and friends will be delighted. But in order to create a dream interior, even in an old panel house, it is not necessary to turn to professionals. Develop a plan, choose the style and color of the living room can do it yourself. To do this, it is enough to have a sense of taste and style, to have a little knowledge and imagination.
Special features
In the living room we spend most of the time. It is here that we gather with the whole family after the working day and celebrate significant events with our near and dear ones. And this room should always look spectacular. The mood and general atmosphere depends on how the interior and design will be thought out. That is why the living room should be attractive, comfortable and unusually cozy.
But in order for the interior in a regular room in a panel house to become cozy and harmonious, it is not enough to use beautiful furniture and decor. Just a few decades ago, the necessary list of furniture for the living room included:
- sofa or sofa;
- armchair;
- large closet or wall-hill;
- television;
- floor lamp;
- Coffee table.
To date, the hall is perceived not just as a room for watching TV. This is a place where you can do various things, play board games with friends, read books, etc. Although the modern list has changed little, adjustments have been made in the number, shape, size and colors of the furnishings.
Designers advise whenever possible refuse any furniture if it is used very rarely or use functional furniture, for example, a transforming table, which easily turns from a small magazine to a large dining room. Or a console table, which is no different from a narrow console and takes up minimal space in the assembled form, but can also be easily disassembled and can accommodate up to 14 people at dinner.
Key features of the modern interior:
- plain and smooth walls;
- simple and concise forms;
- thoughtful and desirable decentralized lighting;
- minimum of furniture and decor;
- evenly distributed furniture throughout the room;
- simple window design.
Living rooms may vary in shape, size, height and even in purpose. To equip the interior of a one-room apartment of irregular shape is much more difficult than creating a living room of a dream in a cottage.
When a small area of housing is necessary to accommodate all the necessary zones in a compressed space. And in a country cottage area, as a rule, allows you to roam the fantasy.
Although the interior design in the cottage also has its own rules and regulations. And first of all, it is desirable to observe the overall style of the house in all rooms. Different in style rooms look ridiculous and tasteless. And being in such a house of chaos will be uncomfortable. But as experts advise, The style of the bedrooms in the house may differ from a single direction. This is a kind of personal intimate zone, in contrast to the living room. For each apartment or house it is necessary to select individual ways of decorating the living room.
Making a living room in a private house
At registration it is necessary to use:
- thick curtains, multi-layer blinds on the windows;
- various wallpaper options depending on the chosen style and direction;
- multi-level gypsum or stretch ceiling with spotlights and a beautiful chandelier;
- large furniture and roomy cabinet.
Making the living room in the "Khrushchev" or in a panel house
The following nuances will be relevant here:
- light translucent and neutral curtains on the windows;
- preferably monochromatic light and neutral colors when designing the walls.
- stretch ceiling covering to hide the flaws of slabs and floors;
- compact and functional furniture, built-in storage systems.
The design of the living room kitchen
When combining a living room with a kitchen, you should follow certain tips:
- light fabric curtains on the windows, Roman curtains or blinds;
- monochromatic light and contrasting saturated colors in the design of the walls;
- plain or suspended ceiling;
- compact, multifunctional light furniture, preferably built-in appliances.
An example of the interior living room-kitchen, see the following video.
Bedroom decoration living room
Zoning will be successful if you consider the following:
- light curtains and blinds on the windows;
- monochromatic light and calm colors in the interior;
- any ceiling finishing methods are suitable;
- compact and multifunctional furniture, built-in storage systems.
But an important role in the design of the interior is practicality and functionality.
If the chosen style of the living room is minimalism, then you need to stick to it in everything: when choosing furniture, curtains, decorating walls and floors.
Zoning
When creating a project and a living room interior, modern designers use certain rules. They dictate where the individual zones will be located, beautiful decorative objects and what the finished furnishings will look like. These rules must be observed in order not to disturb the harmony of the interior.
In modern interiors, the technique of zoning a room and organizing space is often used in such a way that for each family member there is a free place for rest and study for the soul in free time. And the first thing that should be taken into account when planning is how many people the room will be designed for, that is, how many people live in the apartment and how many guests you plan to receive. It is necessary to arrange the room so that everyone was comfortable in it. And even 15 square meters. m make it absolutely real.
The main recommendations for dividing a room into separate functional areas:
- Recreation area - it is recommended to place the upholstered furniture: sofa, armchair or puffs. Opposite the couch, you can put the TV, and place a rack with books along the wall.
- The working area, it’s a workshop or a hobby room. This zone requires a comfortable desk with a computer and a rack with the necessary accessories for work or creativity. Here can be stored easels with colors, sets for embroidery, as well as a synthesizer or other musical instrument. The zone must necessarily have individual lighting - a desk lamp or a floor lamp next to the chair.
- Guest area - usually this is one place with a seating area. You can also place a comfortable beanbag or table for drinks and snacks.
At the same time try to put in the room only the necessary furniture, give up the cumbersome wall-slides for the TV and stereo system. Place the TV on the wall on the bracket and use a spacious storage system in the hallway or bedroom.
Furniture is better to have along the walls and in the corners, but not in the center.The main thing is to keep as much space as possible for free movement around the room.
When zoning a rectangular room, it is important to harmoniously combine the different zones so that they literally merge together.
You can achieve zoning in several ways:
- use different colors when decorating walls;
- different colors of flooring in separate functional areas;
- ceiling with different levels or with a combination of tension and classic;
- curtains and sliding doors;
- upholstered furniture and cabinets to separate a separate area;
- decorative partitions, screens or shelves with open shelves;
- plasterboard partitions.
Often in modern layouts the living room is a walk-through room. This apartment can not be called unsuccessful, because the passage room will delay the guests and will not allow the curious glances of guests to the bedroom or office.
In some houses and apartments, the owners prefer to combine the living room with kitchen. In this case, the division into zones is conditional. Such an interior is important to properly beat and properly organize the space, then you can get a stylish and modern kitchen-living room.And for this, the design of two zones in different colors is best suited.
Owners of one-room apartments are not so many options for decorating an apartment. In any case, the living room is either connected to the kitchen or to the bedroom. But if we talk about the studio, then in this case the whole space unites different zones, proceeding from the necessary minimum.
In the case of a combined living room and bedroom, you can use a simple plasterboard partition. And if the layout of the room has an additional room in the form of a niche, then you can protect the sleeping area with the help of sliding doors or curtains.
In some apartments it is possible to raise the floor a few centimeters in order to transfer a separate zone to the podium and thereby separate it from the rest of the room. But, as a rule, in a square room it is necessary on the contrary, to visually expand the space, because low ceilings in an apartment squeeze the space even more.
Subtleties of design
When improving the living room, it is important to choose the right accessories and plan the interior, and then the atmosphere in the room will be filled with comfort and will play in a new way.Professional designers can pre-create a sketch of the future living room and show how the interior of the room will look like. And while it will be possible to immediately abandon some ideas, or vice versa, add some details to the decor of the apartment.
The main advantage of a small living room can be a large window. The absolute lack of curtains makes the room more spacious. Therefore, the window space is desirable to leave completely open. You can use light translucent curtains in combination with thick curtains or blinds. Roman curtains also fit perfectly in the living room interior. They protect against sunlight in the afternoon and the curious eyes of neighbors in the evening, and at the same time leave the window space open and free.
Basic rules when making a living room:
- as the main element can be one, maximum two, elements;
- furniture is not always worth arranging along long walls;
- use no more than three colors in the interior.
But a significant role in the interior is also played by the walls, the ceiling and the floor.
Walls
When finishing the walls, as a rule, many apartment owners prefer classic wallpaper.And even light and monochromatic canvases without a pattern look harmonious in a modern interior.
The main types of wallpaper for the walls:
- Vinyl - considered the most wear-resistant and practical;
- textile - great for living room, bedroom or office;
- non-woven - often used for painting;
- paper - are inexpensive and easy to stick;
- metallized - a modern novelty, such wallpapers are made on the basis of aluminum foil;
- liquid - in the literal sense, this is not wallpaper, but they perfectly hide the flaws and shortcomings of the wall.
For a room with a low ceiling most suitable wallpaper with a vertical pattern. This may be a low-key, subtle print. Also a winning and easy way to finish the walls - decorative plaster. It is a stable and durable material. And at the same time you can create unique and unique patterns on the walls. At the same time, a thick consistency will hide all the flaws and unevenness of the coating.
Brick is great for one wall in the living room. Also does not lose the popularity of mosaic panels in the interior. The mosaic has an unusual and attractive appearance, is also resistant to damage and durable.
Often when decorating walls, modern designers use moldings.
And in spite of the fact that there is nothing difficult in using them, but if you make repairs yourself, we advise you to study the successful interior projects you like in advance.
Such a decorative element must be used correctly, otherwise, instead of a stylish and harmonious space, you can get a ridiculous and funny design.
The moldings are mounted on the wall in square or rectangular shape. They can be used to decorate paintings, reproductions, posters, exclusive handicrafts or photo wallpapers. Also original and beautiful in such volume frames look mirrors and photos.
The original and fashionable way to finish the walls - wall 3D panels. And thanks to a variety of materials, you can choose the panel for any budget. They affect not only the appearance, but also improved properties. The main advantage of such three-dimensional panels is universality - they hide any flaws and shortcomings of the slab and at the same time do not require special preparation of the wall.
Floor
Materials for registration of the living room floor a lot. But it is worth choosing not just a beautiful and practical coating, but also a durable one, because it is in this room that the enormous load on the floor turns out. Therefore, it is better to immediately abandon the carpet in the living room.The most suitable option - laminate and a small soft carpet near the sofa.
At the same time laminate boards must be durable and resistant to damage and scratches. And the coating should not be slippery, otherwise it can be traumatic not only for children, but also for adults.
Dark floor is better to use in the large living room of a country house. And in a small apartment choose a light floor with a natural wood pattern.
Also some laminate perfectly imitates tile and stone. Not bad if the color will be combined with the doors.
A more expensive and attractive option is to use floorboard instead of laminate. Natural wood will add warmth, coziness and comfort to the interior. But it is worth remembering that the natural parquet is very moody and requires proper care.
Ceiling
Ignoring the design of the ceiling is a big mistake. The ceiling can be monotonous and even or have a multi-level color design - it all depends on personal preferences and taste.
The main methods of finishing the ceiling:
- plastered - the process of work is not very complicated, but requires accuracy;
- tension - the most common option today;
- suspended - additional preparation of a special construction with a frame and facing material is required;
- painted - it looks beautiful and stylish, after coloring you can put an additional drawing;
- multi-level construction of drywall - allow you to create fancy shapes, but thereby visually reduces the ceiling.
But not all methods are suitable for making a small living room. In a small room it is undesirable to use multi-level ceilings - on the contrary, they visually reduce the room and squeeze the space.
It is recommended to choose neutral, and better light colors. Ideally, to achieve the effect of expanding the space, for the ceiling you should choose a more white color than for the walls.
If a beam or a ventilation box passes through the ceiling, which cannot be dismantled, then it is possible to beat the hanging structure advantageously. The easiest way for a classic style is to use ceiling moldings. Volumetric and beautiful figured elements, more similar to stucco, in combination with a beautiful crystal chandelier will take you to the era of aristocracy with refined interiors.
To create a spectacular interior will allow light finish of the ceiling and dark trim bottom. Particularly bold and decisive owners of apartments with a large living room can use an unusual technique: a black and white multi-level ceiling, but this method of design is not suitable for all layouts and dimensions. therefore before drastically changing the interior, consider how quickly he will tire with his exclusivity and courage.
When making the ceiling is important to remember about a well-thought-out lighting. Ceiling lights should illuminate the room well. With focused and directed lighting, the room will visually look bigger and more expressive.
Decor and accessories
No interior will be memorable without individual decorative elements. As a decorative object in the design of the living room looks great fireplace. It creates comfort and brings luxury to the room, as well as an additional source of heat. Near the fireplace you can quickly relax and drop all thoughts. The fireplace is of different types:
- open fireplace - classic wood option;
- closed fireplace with cast iron firebox - a safer and more energy efficient option;
- gas fireplace - requires connection to the gas mains;
- electric fireplace - in fact, it is not a fireplace, but a stylized heating device.
Classic fireplaces are not popular today. The reason is the insecurity of use, especially if there are children in the house. Gas and cast iron are more popular and less dangerous to use. In this case, you can also enjoy the crackling of firewood and a view of real fire. But even an electric fireplace charms and attracts the eye.
You can also add a romantic mood with the help of candles. They will also fill the living room with comfort and a special mood and will warm you with a warm living flame. To do this, you can use the original round candlestick or unusual aroma candles. And regardless of the overall composition and style of the interior, Candles will always remain mysterious and attractive details.
Flowers have a special energy and mood. They fill the room with life and color. That is why many designers use live indoor and cut flowers as decor. But the beautiful buds of blooming plants are short-lived.And often designers use vases with artificial flowers in the interior, which at first glance are difficult to distinguish from real ones.
It should be noted that the decor of the living room does not always have to be standard and classic. So, for example, an aquarium will definitely become dominant and will always be the center of attention. Just like a piano. But the style of the living room should be combined with a musical instrument. A Christmas tree can be not only an indispensable attribute of the New Year holiday, but also an interesting design element in the apartment. And now it is not a green conifer, but a three-dimensional model of a decorative wooden Christmas tree.
An excellent decorative element in the living room of a large family can be a chest with photos, which, like real treasures, will be stored as the most valuable and precious things in life. He can also play the role of a chest of drawers and place a lot of things and objects.
Another way to add variety to the interior of the living room is to use unusual and beautiful cornices. Even in the budget version, you can beautifully, stylishly and harmoniously decorate the interior, using only curtains. And you can add an interior with various reproductions or posters in frames, exotic and rare accessories.
Ideas and decor options weight.But it is important to take care that the general style and harmony in the room is not disturbed.
Color palette and current prints
When finishing the walls and ceiling in the living room, ideally, you need to choose warm colors. The combination of beige and brown is used by many designers and is associated with comfort and stability. Smooth transitions from light to chocolate are welcome in the interior of the living room and look harmonious and easy.
Bright rooms in pastel colors give the interior lightness and airiness. But you should not create an exclusively monochrome interior. Bright details and elements must be present in the living room. Otherwise the room will resemble a dull hospital room. And besides, such a living room quickly bored and tired.
Dark and rich colors are recommended for use in large living rooms with windows facing south.
Light and pink, pale yellow, green, olive, blue, gray shades look great and not boring in the interior. For contrast, you can use the furniture and curtains rich color. Properly placed color accents will add to the interior of coziness and comfort.Bright furniture and textiles perfectly fit into the monotonous interior.
There are thousands of ideas and hundreds of original projects that show how to make the interior of a living room modern and creative.
Designers recommend using no more than three colors in one room, among which one will be neutral and calm, the second will be contrast and rich, and the third will be perfectly combined with the first two.
Beautiful examples in the interior
The modular designs fit perfectly into the living room interior. They have a strict and modern look and are compactly placed along the wall and do not take up much space. But at the same time, important objects, small accessories, as well as dishes or books fit perfectly in them.
The living room can be decorated with various elements and details, including living room or cut flowers.
The laconic and strict interior of the living room with modern appliances and furniture always looks impressive, even in a small apartment.
Wall lights can be directed vertically upwards. Reflecting in a stretch glossy ceiling, the light will create the effect of a high multi-level ceiling and visually raise the ceiling.
Minimalism style has remained popular for a long time. Its main advantage is a minimum of furniture and equipment, but a maximum of light and space.
An extravagant floor lamp and an unusual in shape, a bright corner sofa are ideally combined in the interior of a small living room. Selected bold shades attract attention, but do not overwork. The main advantage of this interior is not overloading with various pieces of furniture and decor.
