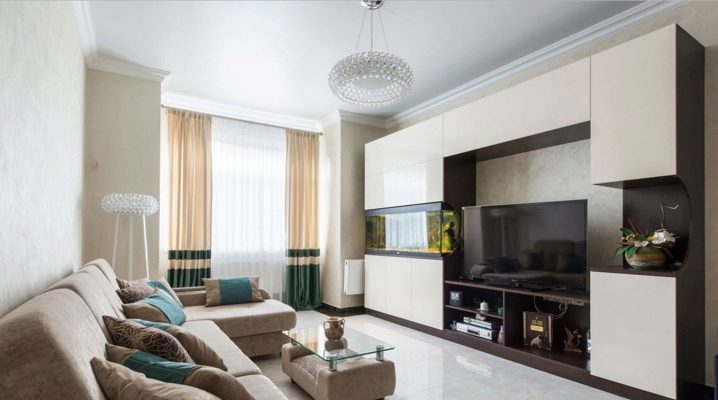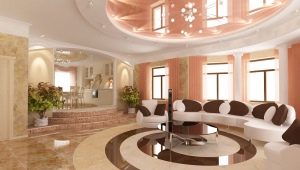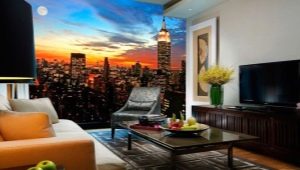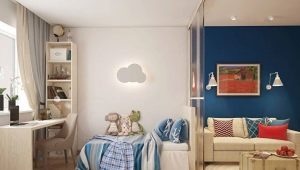Living room design: beautiful ideas in the interior
The place of attraction for the whole family in the evenings is the living room. Here you can enjoy quiet evenings watching a movie, read a book in a comfortable chair by the window, collect guests for tea drinking, and celebrate all family holidays. That is why it is very important that the main room of the whole apartment is organized as comfortable and cozy as possible.
Special features
The organization of a living room in a city apartment, in a country house or in a private house should be based on the following features:
- Practicality - since the place is so popular among all family members, the materials for decoration and furniture must be of the highest quality. Especially it concerns the choice of material for the floor, because it must withstand the daily load. The best solution is corkboard or floorboard, and with a small budget - laminate of the highest class.
- Layout - what depends on the comfort of space.Unfortunately, typical planning is often not able to connect all the functional areas: dining room, study, hall. And then the only right decision - competent redevelopment. Often this is the accession of a loggia or kitchen (requires coordination in the MFC), this is especially true in Khrushchev houses.
- Multifunctionality the hall must be designed in such a way that the interests of the whole family are taken into account. Someone in the family works, so it is necessary to allocate a zone for the workplace. There are children - the furniture should be free from sharp corners, and the decor should be sharp and easily beaten. In addition, this room is the main place for receiving guests, and therefore a dining room or at least a place for a tea table is required.
- Zoning With the right approach will give isolated functional space. Good ideas consider more below.
Zoning
Zoning the living room in the following original ways:
- Separation of the kitchen area with a plasterboard partition with shelves and decor in the form of crystal beads.
- Zoning with wooden partitions separating the kitchen, hall and bedroom area.
- Isolating the walk-through living room from the corridor with the help of sliding doors.compartment doors.
- Carved panel in the form of petals between the kitchen and living room.
- Isolation of the workplace using the rack. A simple way to make the rearrangement of furniture, at the same time separating the functional areas.
- Separating zones with multi-level floors of different materials.
- Separation of the sleeping area from the hall textiles.
Arrangement and selection of functional areas largely depends on the area of the room. Spacious rooms can afford the installation of additional partitions. Small living areas are zoned by multi-level floors and furniture.
Consider the size
Different premises have different possibilities. Obviously, small rooms from 17-18 to 20 square meters. meters to arrange much more difficult than large spaces.
Arrangement of a small living room
For a small room is better to choose the finish in light pastel colors. To pick up furniture on legs, so the room will seem less loaded. Modular furniture is also a good solution, but it is best to pre-organize niches for storage systems. This approach would “dissolve” the furniture in the walls. Corner sofa - the surest solution to save square meters.As well as multifunctional sliding furniture.
Literate decor will create the impression of freedom and visually expand the boundaries. Mirrors - one of the favorite receptions of designers. Framed in decorative frames, they will be not only a visual device for expansion, but also an ornament. You can often find mirror walls or glass partitions between the rooms and the corridor.
Arrangement of a large living room
It also has its own nuances: since there is a lot of space, there is a risk of cluttering up space with furniture. Hence the main rule - the furniture should occupy only 50 percent of the entire room.
For a large hall opens up new opportunities for ergonomics. The standard rule "we will arrange everything near the walls" is sure to be forgotten. Upholstered furniture can be placed in the center of the room, two separate sofas and a pair of armchairs - an excellent set to seat not only family members, but also guests.
The more meters, the more realistic to embody the most daring color solutions. Dark ceiling and walls, bright saturated colors.
Chic decor, and the ability to implement absolutely any style of interior.
Stylistics
- Minimalism in this ensemble of styles only sets a competent approach to the choice of decor - only what will be used, and not completely deprives the interior of decorative details. These can be pillows, paintings or books in the racks.
One of the interesting and fresh directions is the modern style. Easily adapts to any square meters. The style combines replicas of minimalism, eco-style, eclecticism and fusion, Scandinavian style and modern.
- Ecostyle traced to natural materials. Decorating the walls with wooden slats, furniture made of natural wood, beamed ceilings, eco-walls, and even more so long forgotten decor with plants would be appropriate. Trees in large tubs look especially good.
- Retro style can be traced in the choice of furniture or decor items, it may be an old grandmother's sideboard or a coffee table bought at a flea market.
- Scandinavian style influenced the lighting and made a bet on a bright monochrome room, flooded with natural light.
- Eclecticism It helps to combine different, at first glance, decoration details - furniture from different collections or even epochs that are different in style, texture and color of decorative objects.
The living room in this style should be lit with natural light.Panoramic or large windows to the floor - the best option, but not the most budget. With limited funding, different lighting scenarios should be considered. Do not be limited to one chandelier in the center of the ceiling. Add floor lamps, lamps on the coffee table or sconces, a tandem of identical chandeliers on the ceiling, or spot single lamps. It is worth noting that a suspended ceiling with such lamps should not be complex multi-level, do not get carried away, otherwise you risk to slip into bad taste.
The best decoration is the ceiling made of matte white plaster with plaster cornices and chandeliers framed by simple baroque stucco molding.
Another trick that designers resort to in order to achieve natural lighting is to deprive windows of textiles. However, this is quite an extreme and not really accustomed way for our country. In this case, textiles should choose the most light, preferably in bright colors and with a light texture. Perfect air tulle, Roman blinds or Japanese screen.
Blinds and wooden shutters are another decorative device that replaces textiles.
Due attention deserves the decoration of the walls.At first glance, it seems simple, but decorative plaster or liquid wallpaper is not a budget option that requires a perfectly flat surface. The optimal solution - wallpaper for painting. It should be noted that the style does not involve floral prints and patterns. The walls are smooth and solid. But the color scheme depends entirely on the size of the room. And quite often - these are light monochrome spaces with one accent wall in bright color.
Monochrome is diluted with several bright decorative details. This can be a colorful mural or picture, echoing the upholstery of the sofa or pillows.
Eventually modern style is a combination of practicality, simplicity, functionality and comfort. The style is not devoid of decor, but not overloaded by him, his task is to create the most comfortable, bright and spacious space.
Tips and tricks
These small recommendations will help you in organizing a comfortable living room:
- Making out the main room in the house, correctly approach her ergonomics. The furniture must be arranged so that it does not interfere on the way, and it does not have to be bypassed.
- If there are animals in the house, pre-select the place of rest for them, and select the material for furniture upholstery with their account.
- For small rooms, instead of one large sofa, you can pick up frameless furniture, these can be soft bean bags, ottomans that can be easily rearranged if necessary.
- In small rooms you should not get carried away with open shelves, otherwise the cleaning process will become unbearable.
- In small spaces, every centimeter is worth its weight in gold, use them to the maximum, for example, on a windowsill, arrange a soft spot for reading and relaxing.
- When choosing colors for your living room, remember that light pastel colors add space and light.
- Be sure to think of the evening lighting scenario - floor lamps, wall lamps, candles. This will give comfort to the room, and set you on rest.
- Do not deprive the living room of individuality, be sure to find a place for personal photos, you can stylishly decorate them using the same frames with voluminous mat.
- Dilute bright accents of monochrome spaces. To the note: the color of 2018 according to the version of Panton is ultraviolet. Also at the peak of popularity are lemon, mustard, emerald green, burgundy.
- Do not be afraid to experiment with wall decoration. Decorative plaster under concrete or brickwork always look harmonious in modern interiors.
Beautiful examples in the interior
These interesting options will help you find ideas for your main room:
- The design of the living room in a modern style - white interior, diluted with rich ultraviolet details, with a soft zone in the center.
- Living room combined with kitchen area in monochrome gray, with a modern fireplace.
- The budget version of the hall with furniture favorite Swedish brand.
- Living room - kitchen. The right solution for those cases when redevelopment is impossible.
- Hall with a working area and bright accents in the form of a single turquoise wall and drawers in the rack.
- Sleeping area separated by a glass partition in the living room.
- Living room with dining area.
- Another good option with a dining area and kitchen.
- Little room in the Scandinavian style.
- A good example of the use of frameless modular furniture in the interior of the hall.
Whichever option you envisage, remember that you need to rely on your square meters. Be sure to use the possibility of expansion at the expense of the corridor, kitchen or balcony. If this is not possible, rely on compact furniture and modern design.
In the video below you will see what modern colors and trendy structures are now in the top for the living room.



























































































