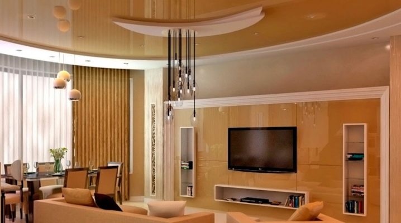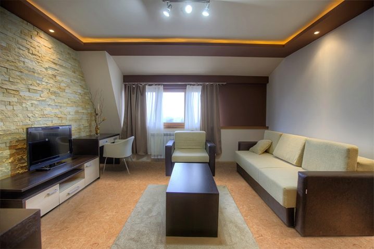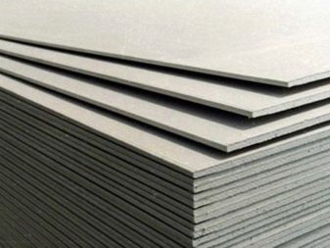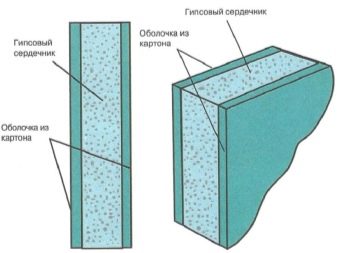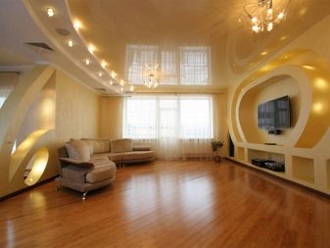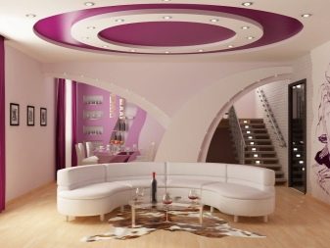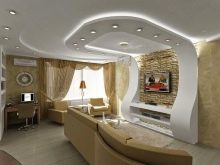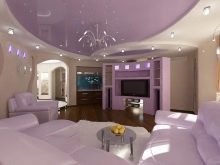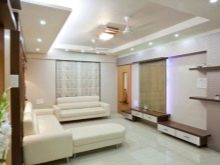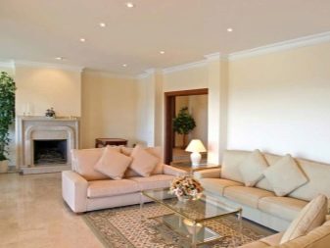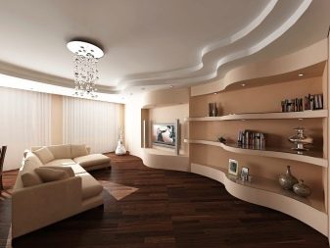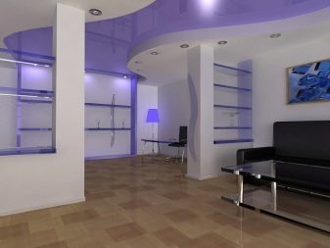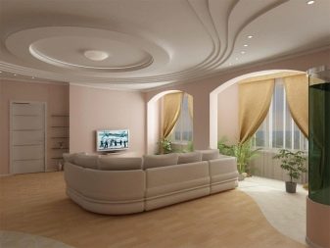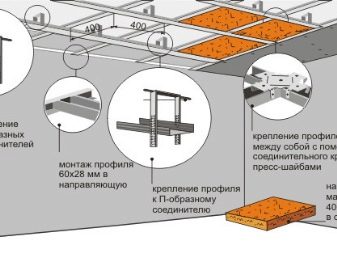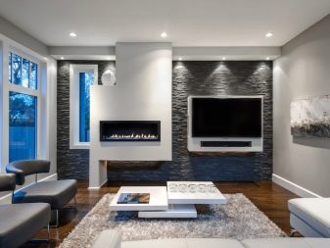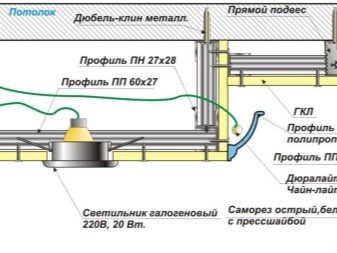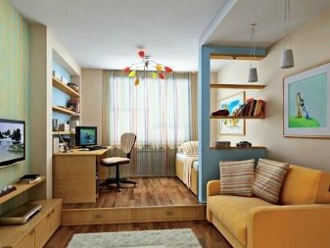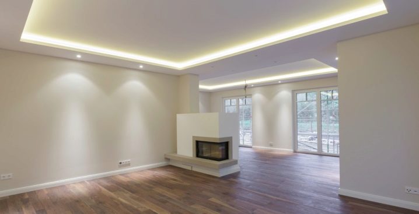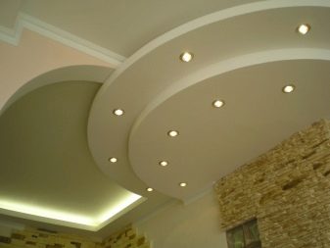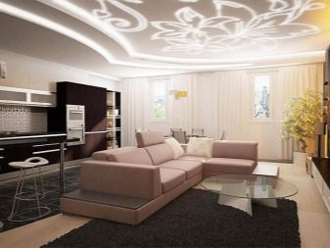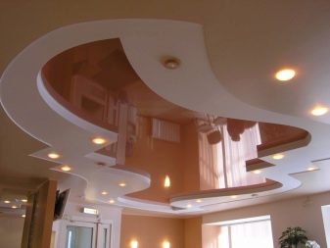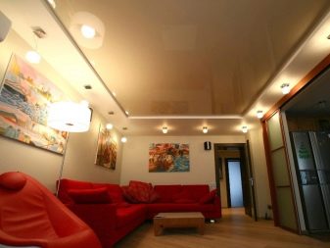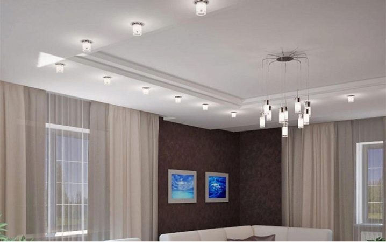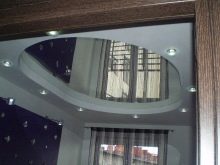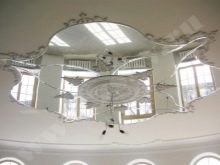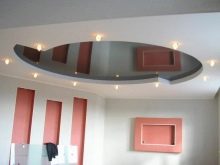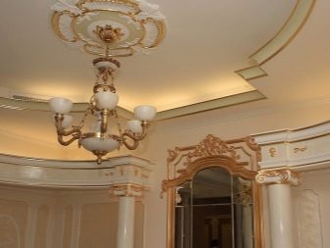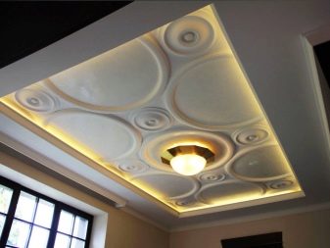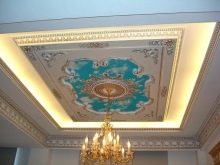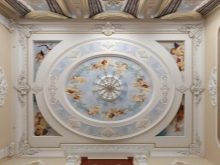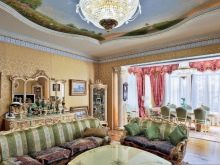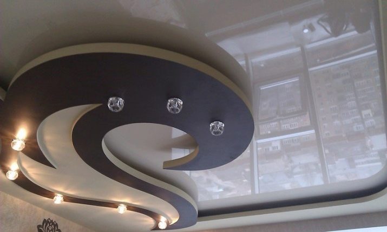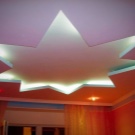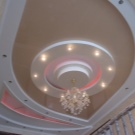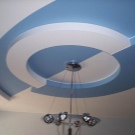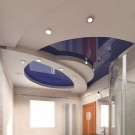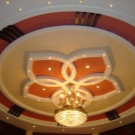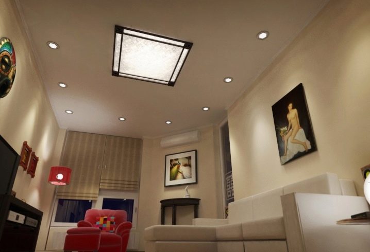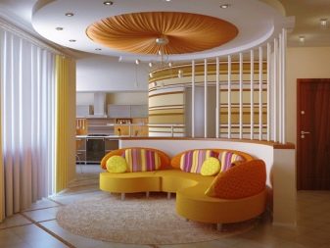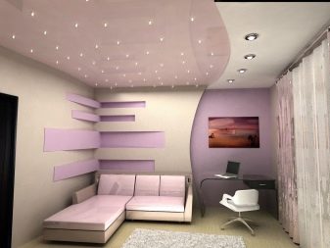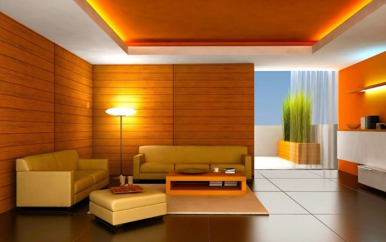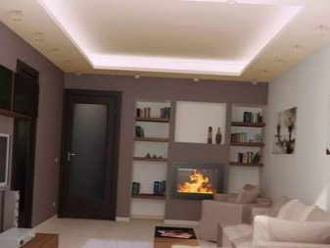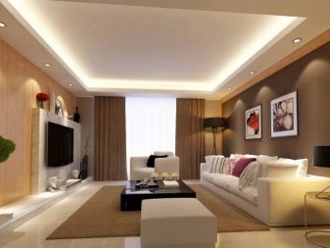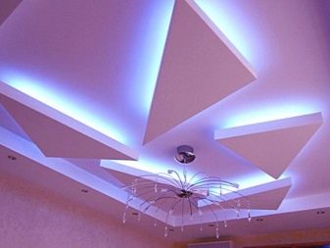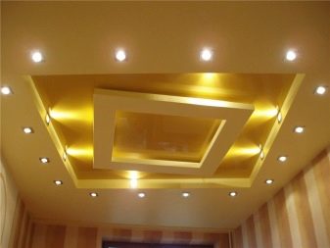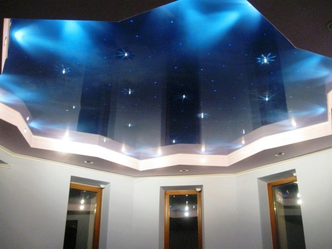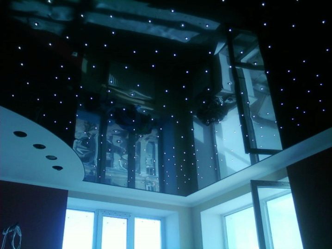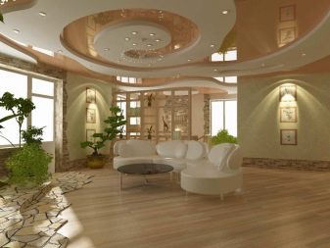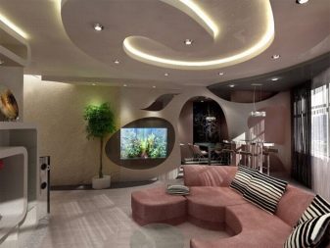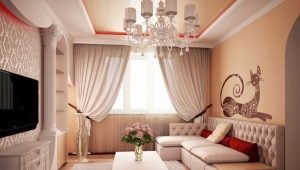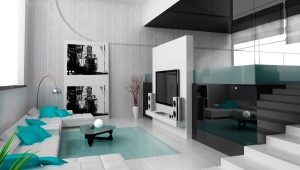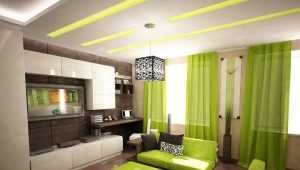Plasterboard ceilings for living room: modern options in the interior
Opportunities to make the interior of the living room a modern version of the ceiling of plasterboard, there are many. This is a relatively cheap and easily processed material that allows you to create almost any form, even without experience in construction, so it is very popular. Some manage to turn their living room into a true masterpiece of art, thanks to interesting projects.
Distinctive features
Drywall was invented back in the nineteenth century, in our country it was used as early as the 50s of the last century. It began to be widely used for the repair of apartments and office premises just 20 years ago. This was due to cheaper production, availability of materials and tools for installation. Gradually, he moved from offices and other premises to apartments and country houses.
Sheet plasterboard consists of two layers of thick construction paper and a layer of hardened gypsum with a filler between them. Its thickness can be from 9.5 to 12.5 mm; sheets of 9.5 mm are usually used to finish ceilings. There are moisture resistant and fire resistant varieties of this material.
For finishing the ceilings in the living room, standard plasterboard sizes 2000, 2500 or 3000 x 1200 mm are suitable. Due to their lightness, they can be mounted on glue, “liquid nails” or a thin metal profile frame. After creating the necessary forms, the material can be decorated by experimenting with colors and patterns.
Plasterboard ceilings for the living room have their advantages, the main of which are:
- material cheapness;
- ease of cutting and installation;
- the possibility of using any decor;
- ecological purity
- hydrophobicity of the material.
To create a unique interior design in the living room will be enough 3-4 standard sheets of plasterboard. At the same time, you can create a unique design, drawing up a draft of the future ceiling in detail.
Kinds
The ceilings in the living room of plasterboard can be:
- single level;
- multi-level;
- hybrid.
The simplest suspended single-level ceiling can create a perfectly flat surface, which can be further painted in the color you like. This is especially true for old apartments in the Soviet Khrushchev, in which one side of the ceiling is higher than the other. Such material will help to hide the seams and joints of the panels, traces of leaks and streaks. Under it you can hide existing communications. A single-level gypsum ceiling is mounted on rails of metal profiles at a distance of 5-7 cm from the main floor.
This niche is enough to level the horizontal surface, hide electrical wires and other communications, and even place spotlights that will complement the main lighting in the living room.
The owners want to make multi-level ceilings in the living room if they are not satisfied with one plane, but I want to impress the guests. It is worth remembering that several tiers in such structures with a thickness of 15-25 cm take the height of the walls. Two-level, three-level ceilings are not recommended if the distance from the floor to the ceiling is less than 2.2 m. In such cases a visual weighting of the interior is created.
The simplest 2-tier ceiling in the living room can be made by dividing it into two rectangular areas. The first tier, raised by 10-15 cm, can be located at the entrance to the room. The second (lower) tier stands at the window, visually separating the seating area, where you can place, for example, a sofa, armchairs, a coffee table. This method will help achieve the zoning of the room, which is currently in demand in the design of apartments. When dividing the ceiling in the living room into two halves, you can use more complex shapes (for example, an arc or wavy lines). Smooth borders can add to the interior of the room comfort and relax atmosphere.
Another popular type of plasterboard ceiling in the living room is “drowning” of its central part and a 20-30 cm wide frame projecting around the perimeter. Thanks to right angles and similar lines, it can be easily made in a room of any size. Often this decor is made with lighting, hidden in a niche frame of plasterboard. It turns out that an additional dim light pours from the inside. This is especially true for a room designed for recreation.
Multi-level ceiling in such a room can be made in the form of steps that rise from the edge to the center.2-3 tiers, which can be straight, or in the form of intricate curved contours. It is important to observe moderation, avoiding unnecessary clutter of steps. In this case, the central part (the highest level) should occupy most of the area of the room.
Hybrid varieties are a combination of several materials. For example, a plasterboard frame may be located along the perimeter along the walls of the hall, and a stretch ceiling in the middle. This is a special elastic film, which in its external texture can imitate various materials (fabric, marble, wood). The complexity of installation is compensated by the fact that the result is a chic and intricate design. You can combine a drywall frame with mirrors, stucco, painting, photo printing and other decorative elements.
Different styles
With the help of drywall, you can create an interior of an apartment in any style, ranging from classic and pompous directions to strict minimalist compositions with straight lines. At the same time it is possible to demonstrate luxury, dynamics and simplicity: it all depends on the chosen design idea.Laconic minimalism can be created by making a frame in 2 or 3 tiers around the perimeter of the room, adding to it several built-in lights.
It is enough to use 2-3 lamps on each side, the best for this purpose suitable point halogen or LED light sources.
To visually increase the space in the center, you can mount mirrors. If you do not want to mess around with bulky and fragile structures, there is always the possibility to hang up the stretch ceiling with a glossy texture. He is able to add light to the living room. Using this malleable material, you can create a living room in the styles of classic, classicism, neoclassic, using elements familiar to these designs.
On the ceiling can be stucco ornaments, images of flowers, pilasters, medallions, gilding and bas-reliefs. These details can harmoniously move into the decoration of walls, columns, decorative fireplace. Another distinctive feature of the classic living room design - symmetry, harmonious combination of proportions of all elements (the rule of the golden section). All this can be achieved using drywall.
To create a chic and pompous interior of the living room, there are various ideas of the plasterboard ceiling. Such projects are most suitable for rooms with a large area. Usually use several levels, a variety of colors, a large number of embedded spotlights. You can use stepped ceilings, elements of several geometric figures with hidden lighting or abstract compositions in the large living room of a country house or hotel.
Often there are original designs of multi-level plasterboard ceilings with a figure in the middle in the form of a star or spiral, diverging towards the walls. The center of the composition is usually surmounted by a massive chandelier. Such ideas are used if they want to emphasize the chic or sophistication of their homes, usually complementing bright or contrasting colors.
In order not to overload the interior of the hall, the total number of furniture parts is reduced.
For a small living room of a city apartment there are also modern projects of two-level ceilings. Straight lines, several bright spotlights in a niche, even white color, the absence of decorative elements give a style that is quite relevant for modernity, visually increasing the space.In a harmonious combination with furniture, walls, floor and decor, these ceilings complement the well-designed interiors of small studio apartments and areas loft. At the same time, the ceiling composition is often complemented by creative lamps and imitations of beams.
How to choose?
The choice of the project of the ceiling for the living room whistles initially on its size. You should not create massive multi-level structures of complex geometric shapes, if the area of the room does not exceed 18 square meters. m. or even less. For such small rooms, a single-level suspended ceiling is most suitable, in which you can install several bright spotlights around the perimeter. To increase the volume it can be made light or with a glossy reflective surface.
Another solution for the largest room in the Khrushchev - division of the premises into 2 functional areas with the help of drywall. It is not necessary to make a simple transition of one tier to another, you can come up with an elegant corner or a smooth wavy line.
Drywall is easily cut with a regular stationery knife and also breaks easily, taking any fancy shape.At the same time, it will not be difficult to bend the metal profile, which is necessary under the rigid framework of the ceilings, in any way.
For spacious living rooms with an area of more than 20 square meters. m, it is worth choosing a more complex design, multi-level frames, different lighting in different functional areas of the room. Depending on the decor and wall decoration, you can choose the appropriate style (for example, classic or modern high-tech, abstraction or geometric shapes). For small parts that emphasize the luxurious look of the apartment, you can use plaster cuts, which are easy to create from the remains of a whole sheet. You can make any elegant decor.
In the large living room, a hybrid version of the structure will look good, when in the middle of a room a stretch ceiling with any of the possible textures is used: fabric, mirror, metal, marble or wood. The choice is made on the basis of the rest of the interior details. This solution has additional advantages - it increases the heat and sound insulation of the room. As for the material itself, to finish the ceilings in the living room it is necessary to choose waterproof plasterboard.It has a green color, the thickness should be no more than 9.5 mm (this will simplify the installation of sheets on a horizontal surface).
Hall design examples
To make sure what architectural masterpieces can be created from this simple material, it is worth considering some beautiful examples.
Simple models of the frame around the perimeter of a small Khrushchev room with built-in lighting can be very elegant. Such a solution fits into the modest interior of a small-sized living room.
Elegant solution for a spacious room using simple geometric shapes. Thanks to the different spotlights and glossy surface, additional volume is created.
You can create a stunning design using the mirror image in the center of the room. Stylish two-level ceiling with color lighting looks impressive.
Stretch ceiling with a pattern of the starry sky, surrounded by a complex frame of plasterboard. The combination of the two materials will be able to impress the guests.
An abstract style of curved lines with dim lighting will create an atmosphere of rest and relaxation in the room. Make a drywall from such a model is not difficult.
To learn how to make a plasterboard ceiling with your own hands, see the following video.
