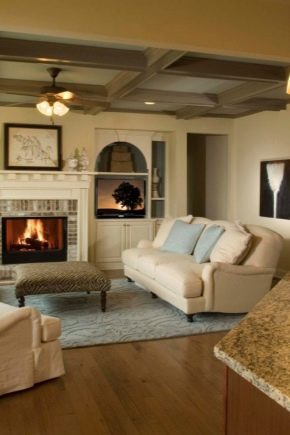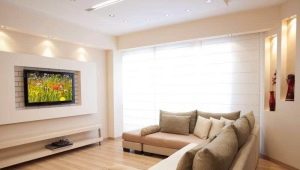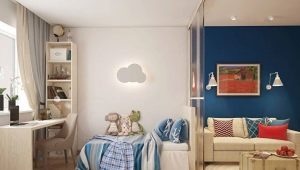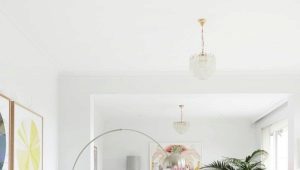Subtleties repair living room in a private house

Living rooms in a private house are distinguished by a variety of shapes and sizes. Their area often exceeds 20 squares: if you make the right repairs and make a comfortable layout, great design opportunities will open up. The hall is considered to be the central room of the house, it should have an aesthetic look, give the atmosphere of coziness and home warmth to people around, and have a comfortable rest. When planning a regular renovation of the living room, you need to carefully consider all the points, choose a beautiful finish and make an unusual interior indoors.
Where to begin?
Repair of the hall is a responsible and time-consuming process that requires time and money. First you need to decide on the family budget and, on this basis, plan a chic renovation or a simple renovation of the walls, ceiling and floor covering. To design the room in the future looked beautiful, you must create a sketch of the situation and accurately calculate all sizes.
At the initial stage of repair, you will have to choose the appropriate styling options, assess the real possibilities of the room, the visual expansion of space or zoning.
This moment is especially important: the updated living room will become the main place for gathering all family members, its premises should be cozy and multifunctional.
When the design project of the room is ready, you can begin to choose appliances, furniture and lighting devices. When overhaul will have to perform the replacement of electrical wiring, a new way to place switches and sockets. To simplify construction work, it is recommended to make a plan in advance. Decorative decoration in the hall can be done by hand or with the help of professional experts.
A simple redecoration, which is in pasting wallpaper, painting walls and laying linoleum, to perform independently under the force of each. Serious overhaul with the dismantling of doors, windows and stairs will require experience, there can not be done without masters.
It is necessary to begin works with preparation of the room. To do this, remove all electrical appliances, turn off the power supply, put a protective tape on the open boxes of sockets and switches. Take out from the living room all the decor items and furniture. Then they dismantle old coatings, clean them from dust and dirt, and start renovating the room.
Doors and windows
Replacing windows and door frames depends on the style of the hall. If the house is presented in a rustic style, country, baroque, then finishing requires the use of natural materials. No plastic windows can not fit into this interior. It is better to replace them with solid wooden structures. As for the doors, sliding, folding or folding models are well suited for the living room, the combined versions with glass and mirror will look original in a wooden house.
If you wish, you can make the space free if you install it in place of the arch doorways.
Walls
Decorative wall decoration begins with a thorough surface preparation. It is pre-aligned at the beginning of the starting, and then finishing putty. We should not forget about the primer.It is applied to the finishing layer of putty in order to further avoid the appearance of fungus or mold.
If there are a lot of defects on the basis, it is recommended to fix the sheets of drywall. With it, you can make comfortable niches, various geometric structures and columns.
Drywall is fixed on a metal frame, covered with plaster and decorative plaster. To install it correctly, it is recommended to follow certain rules.
It is necessary to fix the screws in the room corners on the wall and in the floor. Then it is necessary to stretch the construction thread and apply guide lines with a pencil around the perimeter. Profile racks are mounted, keeping a distance of 40-50 cm. For work, use sheets of 1200x125 cm or 2500x125 cm. If they exceed these figures, they should be trimmed. In the process of fastening it is important to control the tightness of the joints.
Finishing can be done using wallpaper. As a rule, cloths on the fabric or non-woven base are chosen for the living room. If the owners of the house love exotic decor, they are suitable bamboo wallpaper and wood panels.In this case, the surface of the material can be monophonic or decorated with drawings.
The bright palette of walls will make the room spacious, dark shades will fill it with depth. Painting and coating with decorative plaster are very popular in the design of walls. A great option would be to use panels made of laminate, glass and plastic. If the design of the hall is dominated by natural materials, they are well supplemented with artificial stone.
Ceiling and lighting
In private homes, living rooms are usually spacious and high. There is no need to visually expand their space by applying glossy or mirror surfaces. For the decoration of the rooms, you can easily choose multi-level suspended structures in combination with stretched canvas. When economical repairs are suitable for finishing the ceiling and wallpaper, which must be in harmony with the shade of the walls. Looks good and painted ceiling.
The interior of the hall depends on lighting (especially when the room is large and consists of several zones). In this case, it is recommended to use the central lighting in the form of chandeliers and additionally place the illumination in the form of spotlights,put floor lamps and spotlights.
The right choice for suspended structures will be the installation of LED strip. She originally hides in the frame and creates an unusual light game.
Floor
The choice of flooring living room should be taken seriously. It should be attractive, withstand high mechanical loads. Today the construction market is represented by a variety of floor materials, which differ in the decor, price and quality. Buy the desired option is not difficult.
The most popular finishing product for the hall is laminate. It perfectly imitates expensive woods, is simply mounted and reliably serves for many years. In a private house for its installation it is necessary to make a coupler, lay a layer of heat and sound insulation. If the housing is built of timber, the floor of the parquet will be better suited for it.
Linoleum can be purchased for redecoration if a large-scale reincarnation of the living room is planned, cork or self-leveling floor will help to surprise everyone.
Style
The aesthetic look of the living room depends on its style. At the same time, the design of a room in a private house can differ significantly from what is done in an apartment: suburban housing is characterized by a larger area and a convenient layout. Typically, the interior of the living room is chosen before the start of repairs. Designers recommend to give preference to the following styles.
Classic
This direction is always in fashion. Natural wood, solid furniture and natural materials in the finish allow you to fill the room with a special sense of comfort. Classics prefer people who do not like frills, but appreciate chic.
Provence
The design of the living room looks simple and natural, it does not allow the use of various trinkets and artificial materials. The walls can be decorated with decorative plaster, wallpaper with the original texture. The floors are decorated with laminate, for windows pick up curtains with ruffles.
High tech
The interior values the size of the space that is filled with metal and glass trim elements. Be sure to have a modern veneer.
Minimalism
Everything should be simple and beautiful. The walls are preferably made of solid and light. In such living rooms should not be a lot of furniture and decor. In honor of the laminate, tile, linoleum. For the floor are good wallpaper and sheathing materials.
Country music
Good for country houses made of wood,as it involves the use of only natural building materials. The interior is characterized by simple compositions and textiles in a small cell.
To choose the style of the living room, you must take into account personal preferences, adhere to the rules of design, according to which, it is not allowed to use more than three or four shades in the interior. Ugly rooms look overloaded with furniture and unnecessary elements of decor.
Interior ideas
In order for the living room after renovation to become a comfortable room, in which one could have a good rest, it is necessary to include a fireplace in its interior. It will create an unusual atmosphere and will additionally heat the house. Color design for walls and ceilings is better to choose beige, while the main decoration of the room can be wooden beams. Their shade should be combined with the color of the finishing material of the fireplace. It is important to use all kinds of natural materials in design. (leather, wood, glass and metal).
For large living rooms it is recommended to choose the design in bright shades of the color palette. Complex ceiling design with a mirror circle in the center can be unusualthe continuation of the composition on the floor. As the flooring is well suited laminate light shade. To finish the walls, you can apply non-woven wallpaper with a textured pattern, or apply decorative plaster with a roller with a special nozzle.
Review the finished project of a private house with the original living room, see the following video.





































































