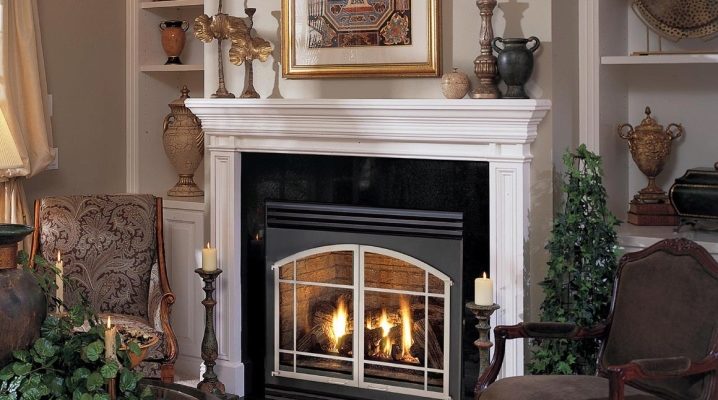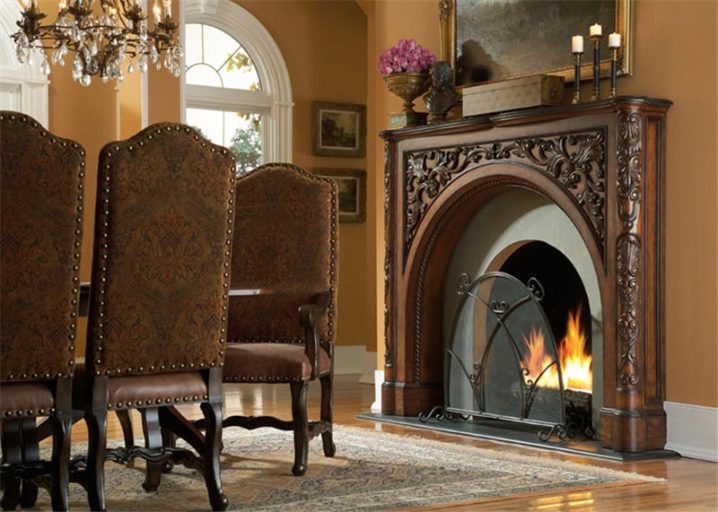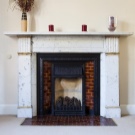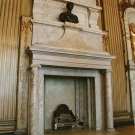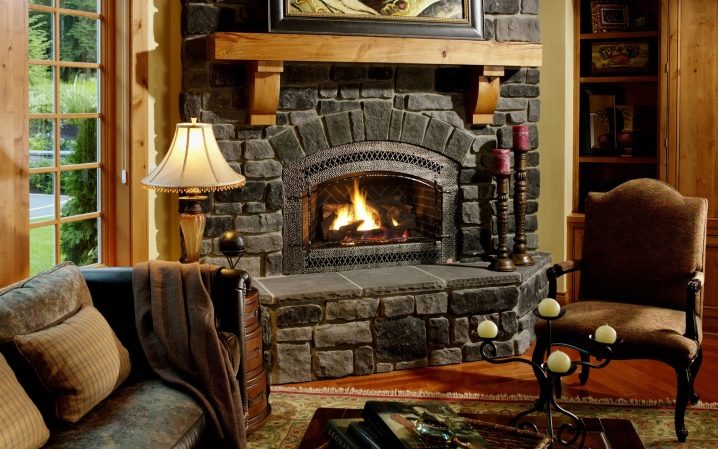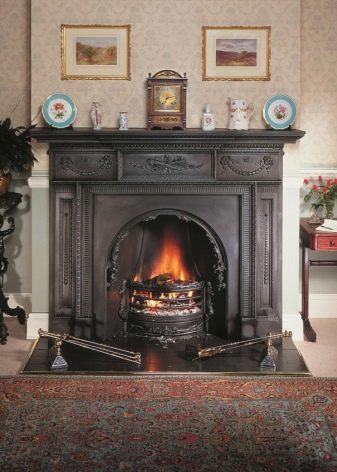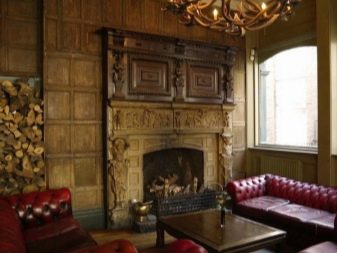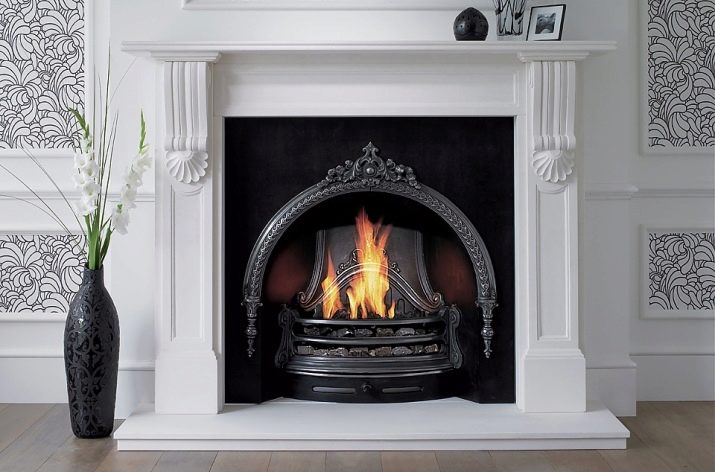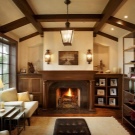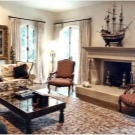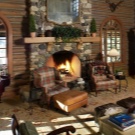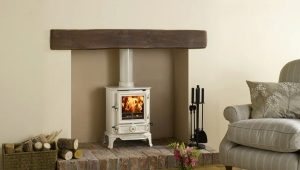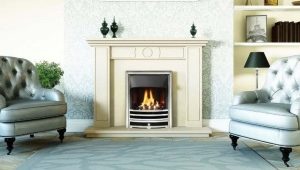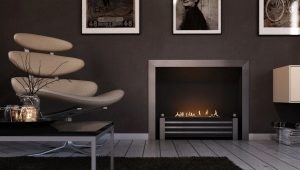English fireplace
Comfort and comfort come from England
The stone oven is convenience and comfort. She creates comfort in the house. No extra construction will be indoors even if there is an additional central heating.
The fireplace becomes an integral part of any interior and fits perfectly into it. The furnace is installed both in the private house, and in the apartment.
The first furnace designs appeared in England. Several centuries ago, the fireplace served not for heating, but primarily showed the welfare of its owners. Thus, it was possible to show guests the level of income and to understand family status.
Today, the fireplace has a rather decorative function; in private houses they serve to partially heat the room. At the same time, the furnace design has advantages over the standard heating system. Heat from the batteries, if not properly insulated, partially goes outside, and the heat from the stove remains in the house. Also, the fire burning in the fireplace, gives a sense of harmony, relaxes after a busy day or family troubles.
How to make yourself
Before you start laying the fireplace, you need to decide on its size. The first thing to push off from is the size of the room where the furnace design will be installed. Remember that the house must be the conditions for the installation of a fireplace extract.
You will need tools such as a meter or a tape measure, a trowel, a plumb line, a level rule-rule, and a hammer pick for laying the oven. The most common material used for laying is clay bricks. Choose the best quality material for cladding, choose a size that will not differ from the main bricks. Cement, clay and sand will be the main components for the preparation of the solution.
The foundation, insulation layer, refractory clay, sand, cement, and more - please note that such materials may be needed during the construction of the structure.
Production scheme
First dig a pit for a fireplace - a depth of about 50 centimeters. Width of the pit, choose 10 centimeters more than the future furnace. The design can be built with your own hands without the involvement of specialists.
The wooden form of the future English fireplace that will be filled with concrete,should be at least 5 centimeters lower than the level of coverage of the room.
For laying the formwork, take the rubble stones. Fill them with a solution in the ratio of 3 to 1. For filling, use a mixture of sand and cement. Level the floor, cover with polyethylene film. Before shrinkage occurs, the structure in such a state should stand for about a week.
The overlap is laid out independently using different styles. There may be such decorations as wood, stone, marble. The most common jumpers are arched. If the style is arched, then ray details are used.
For the manufacture of blade lintels, bricks are placed on the edge, it is desirable to align the formwork. The result should be seams in the form of a wedge.
In the case of an arched and radial style, the lintel layout takes place on the formwork itself. Before you do construction work, decide how the ceiling will be laid, since it will be almost impossible or difficult to redo it.
Primary requirements
To make, for example, an open traditional English fireplace Stovax, you need to have a special scheme for ordering, materials and the necessary elements for the construction work.
Below are a number of rules that are desirable to follow when building a fireplace.
- In the water, you can soak only red bricks. They do not absorb water from the resulting solution. Refractory bricks are washed away from dust by liquid.
- Exceptionally solid side of the brick is sent to the hearth in the process of laying.
- Before laying each row, the masonry is turned and dried without using a mortar. Once the brick is fitted, do it on a clean surface with a mortar.
- As a firebox, it is customary to take refractory bricks. Sometimes to overlap the firebox decorated flooring.
- Chimney is constructed separately. Furnaces involved in heating must be isolated from each other.
- To create a stylish fireplace and its decoration, an oak or pine board shelf is used. Thickness ranges from 40 to 60 millimeters. For toning is suitable exclusively aniline dye.
- The grate does not apply to the fireplace. Masonry is done by jointing. Outside plaster should not be.
- To seal and adjoin the smoke assembly, it is better to take clay or asbestos, which was previously dissolved in water-based paint.
- Steel valves will help to increase heat transfer.For the manufacture of the site in front of the portal, facing and fire-resistant bricks are used. 50 centimeters is the most acceptable width of the portal and at least 20 centimeters at the sides of an English stove.
- The valve is installed above the channel for smoke.
Make sure that if you make your own hands without the help of an English fireplace, the laying is straight. Inaccuracies can destroy the entire erected structure.
For finishing the stove, materials such as brick or lacquered wood are used. Using a special colored solution, you can sew stitches. For the decoration of the English fireplace is also recommended to use marble slabs, metal, iron, brick, wooden platbands.
The fireplace is easy to use, despite the fact that the design looks complicated. The only difficulty is cleaning the furnace, but it is enough to carry out the procedure once a year.
