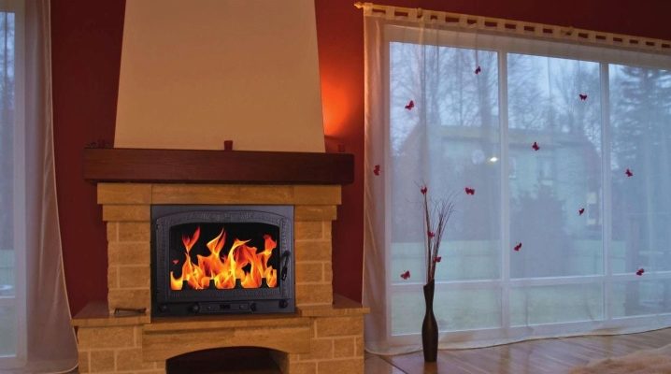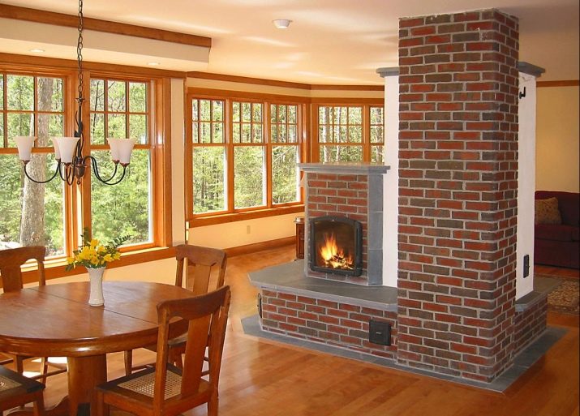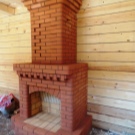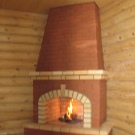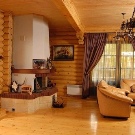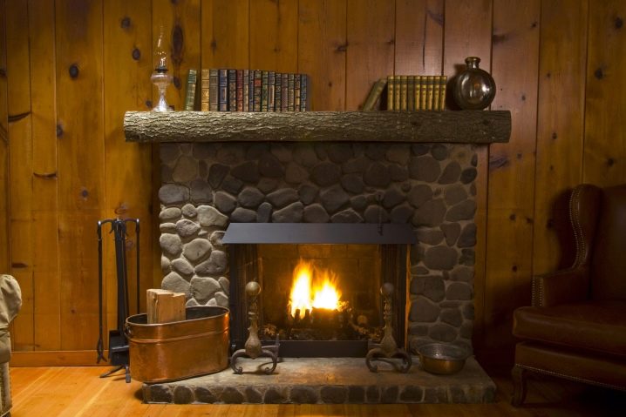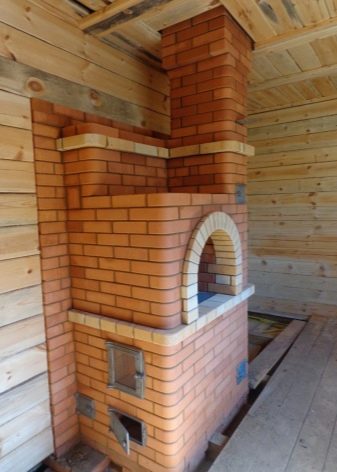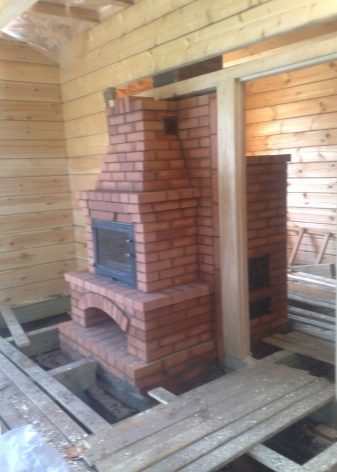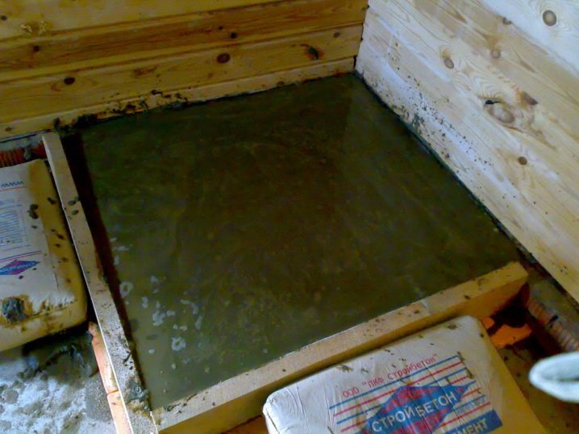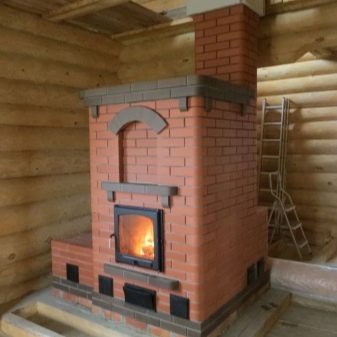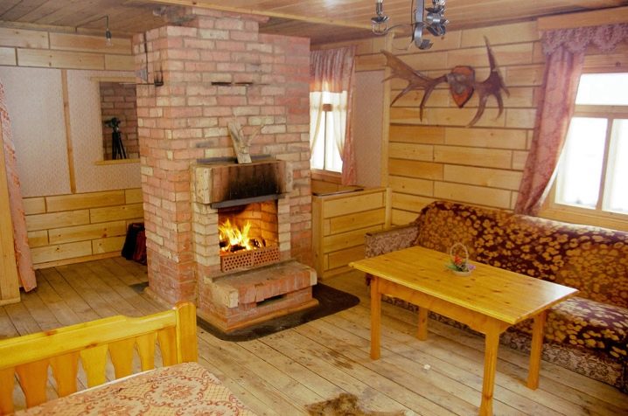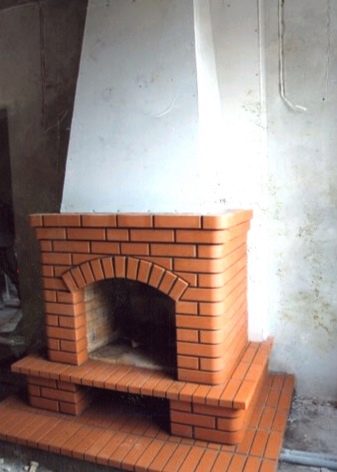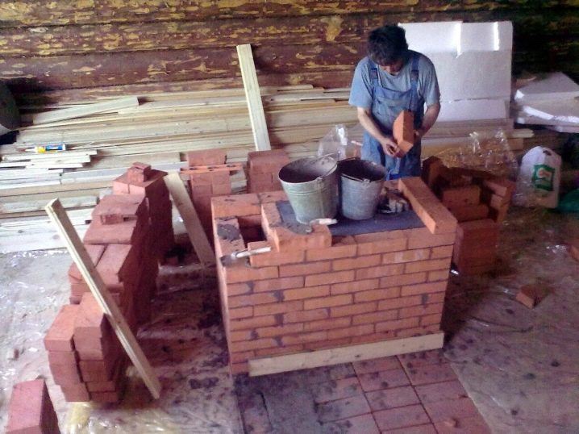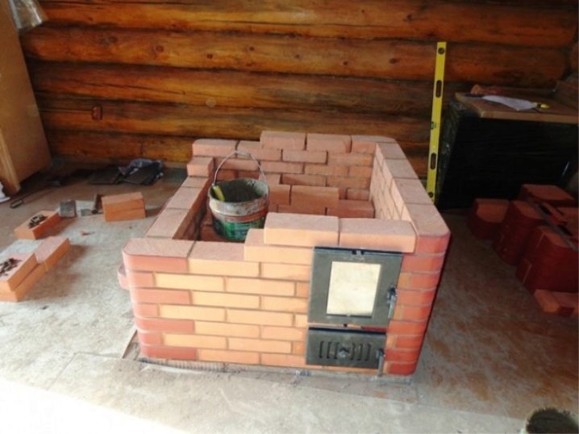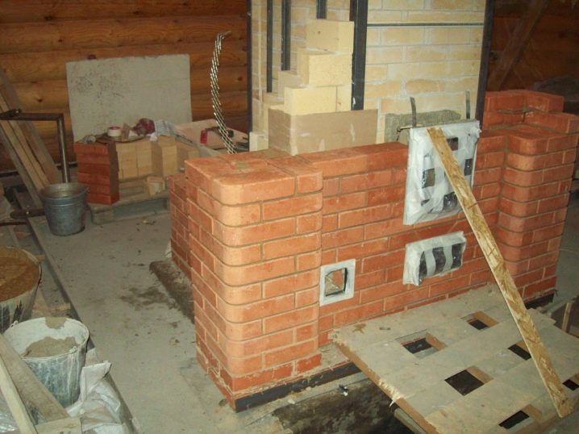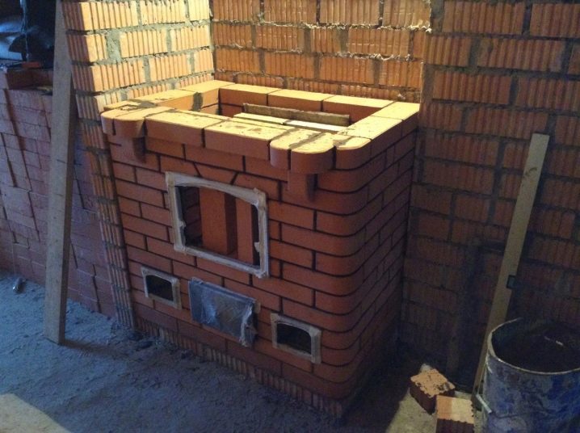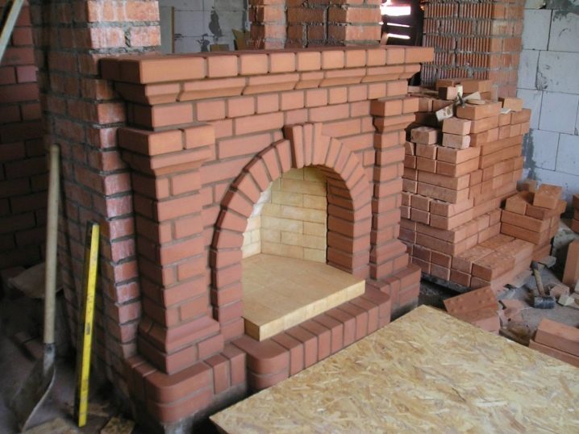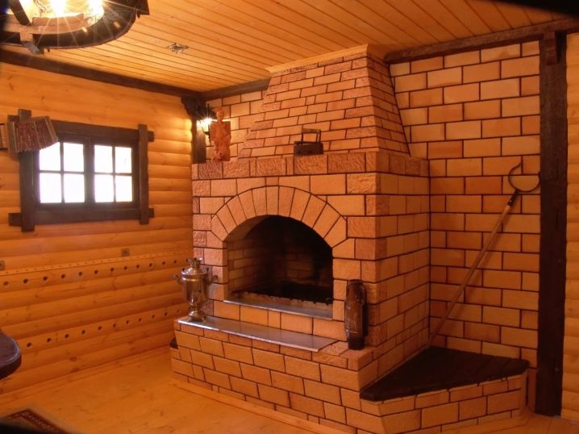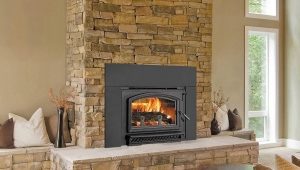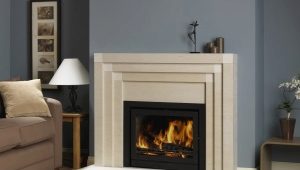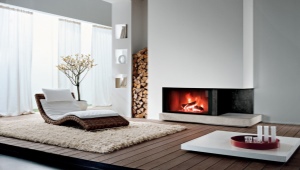Fireplace in the country with their own hands
A rare country house without a fireplace. If in the apartment it is permissible to install electric fireplaces or biofireplaces, then at the dacha you can properly amuse your inner "caveman" and fold a real hearth-fireplace with your own hands, which is heated by firewood.
Ideally, if you plan to make a fireplace in the house is still under construction. In this case, you have the opportunity to build a house so as to lay the chimney in exactly the right places. It is not necessary immediately to lay the fireplace during the construction of the house, it is enough to build a niche and a chimney. Then you can finish the hearth at any time convenient for you.
The main points that are necessarily taken into account when building a fireplace:
- strengthening of the base in the place where the furnace will be located;
- additional space not only in the ceiling between the floors, but also in the roof;
- additional space for heating and for the portal;
- the fireplace should not be located opposite the window or door, this leads to smoke due to drafts.
How to start the installation?
Installation of the fireplace begins with the determination of its weight. It depends on how much the final product will weigh whether it is necessary to lay a reinforced foundation under it. It will be necessary to strengthen the foundation if the weight of the fireplace exceeds 500 kg. If you plan to veneer the fireplace with a stone (for better heat preservation), then immediately throw 150 kg to its weight.
The base for a fireplace happens bulk and brick. Brick is used for fireplaces weighing up to 500 kg, if the fireplace is heavier, you need to do bulk.
The foundation in bulk falls below the floor level by 15 cm, as a last resort, can be made flush with it. For heavy large fireplaces, reinforcement is additionally installed in the foundation. The basis for the mixture is cement, which is mixed with gravel or other material (broken bricks, ceramic tiles).
Brick foundations are made both on the first and on the second floor of the house. It uses a durable brick, which is put on the edge. Thus, at least 6 rows of bricks are laid out from the wall. For bonding used cement high grade.
A special foundation is made for the wooden floor. Initially, the place under the fireplace is covered with expanded clay with a layer of at least 15 cm (refractory layer), then a steel sheet is laid, and then the main foundation is made.
Before you start creating the main part of the fireplace, any type of foundation must dry for at least one week.
Materials
Refractory brick in the amount of not less than 300 pieces. The simplest way to choose a good brick is to look at its color: a light (underburned) brick crumbles when heated and is completely unstable. Glossy brick, covered with a crust (burned out), very fragile, pricked even from a weak load.
When selecting bricks, you need to look so that there are no cracks and chips, as well as large voids inside.
The bonding material for masonry is based on chamotte clay. Do not use ordinary cement for laying. Special solution can be purchased packaged in bags with instructions for cooking on the package. An average fireplace will require about 100 kg of masonry mix.
Cement, sand and crushed stone will be used to strengthen the foundation. If you plan to build a brick foundation, then there is a solid brick. You will have to lay out six rows of bricks set by the end.
Ready-made chimney stove with chimney or individual elements: cast-iron grill, door (possible with glass).Several porcelain stoneware tiles or regular ceramic tiles for finishing the space in front of the fireplace.
Step-by-step instruction
- Sorting bricks. A broken, cracked and other substandard brick is rejected, it must be used for the construction of the foundation.
- The first three rows of bricks are very important because it will be the base of the fireplace. They must be put strictly on the level, and between the bricks for a more even laying put limiters.
- Laying out two rows of bricks without mortar, laying subsequent ones on mortar.
- The fourth row is placed around the first three and a hole for the furnace begins to form.
- In the fifth row is to take into account the location of the blower. At the same stage, fasteners for the metal grid are installed in the masonry. They can be made independently.
- The sixth row secures the support. It also serves as a support for the grate (a cast-iron or steel grate that holds fuel. Ash rains down through it).
- The seventh row is the base portal for the fireplace.
- From the eighth to the thirteenth row is laid out decorative front of the fireplace, which is tied together.From the eleventh row begins the formation of a "mirror" - the inner rear wall of the fireplace, which is located at an angle.
- On the fourteenth and fifteenth rows, the portals are tied up again.
- The display of the “mirror” ends with the sixteenth row and the layout of the “tooth” begins, which is coated with clay soaked a few days earlier. This is done to prevent a fire in the house.
- From the seventeenth to the nineteenth row forms the facade of the fireplace.
- On the twenty-second row is the creation of a chimney pipe with access to the street. The accepted dimensions for this hole are 15x28 cm. The wider the chimney, the more heat will be stored, the standard size gives good traction and allows optimal removal of combustion products.
- On the twenty-third row, a “swallow tail” is formed - the shape of a smoke hole.
- Laying the last layer of bricks.
Installing the furnace
The purchased firebox is installed in the niche of the fireplace reserved for it. Then, with the help of a pipe, the chimney pipe is connected to the furnace, after which it is necessarily coated with fire-resistant material, for example, clay. For the chimney the best option would be a metal pipewhich is wrapped in glass wool or other thermal insulation materials. The essence of this is that with a strong heating pipe does not destroy the laying of the chimney. The final touch is the installation of the door, which regulates the pressure in the fireplace. It is placed at a distance of 10 cm from the ceiling.
