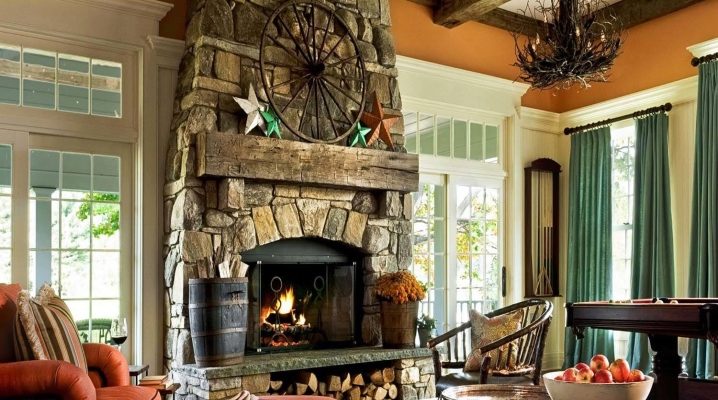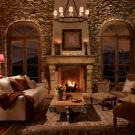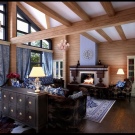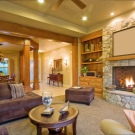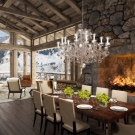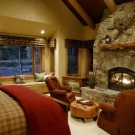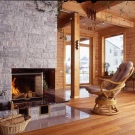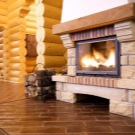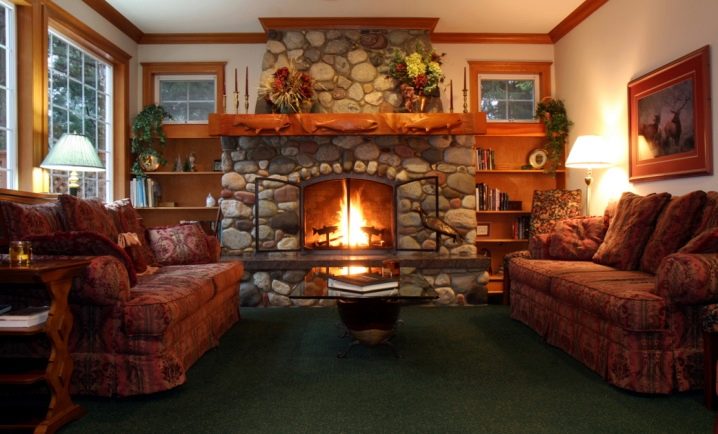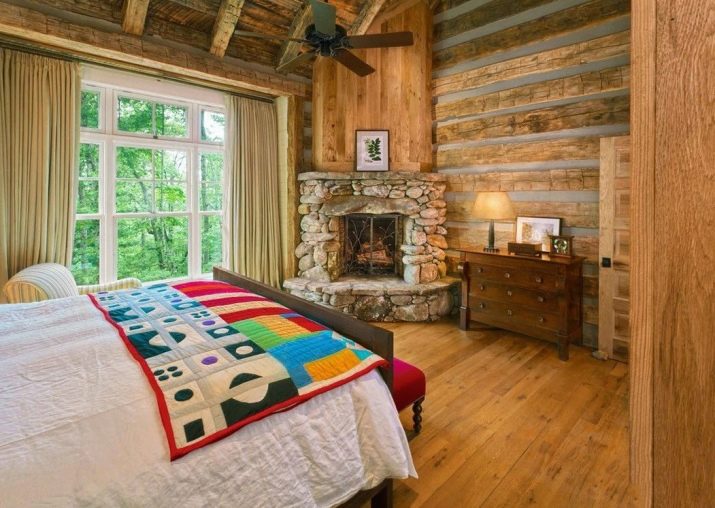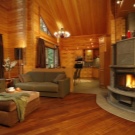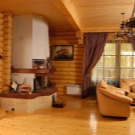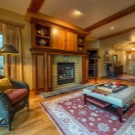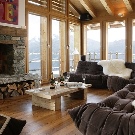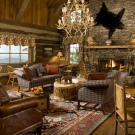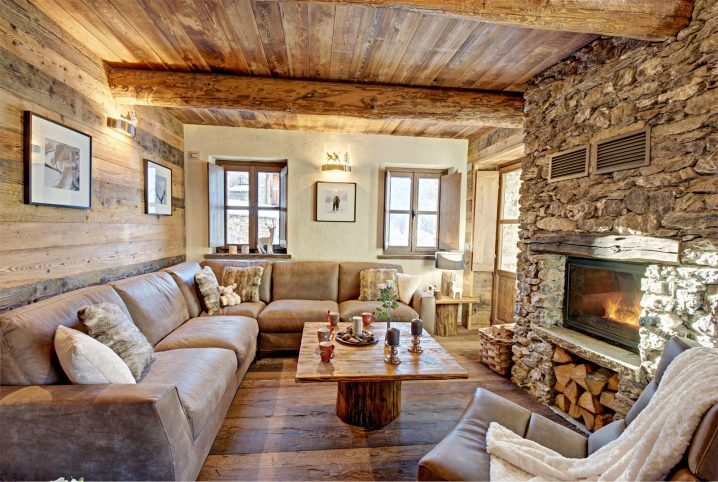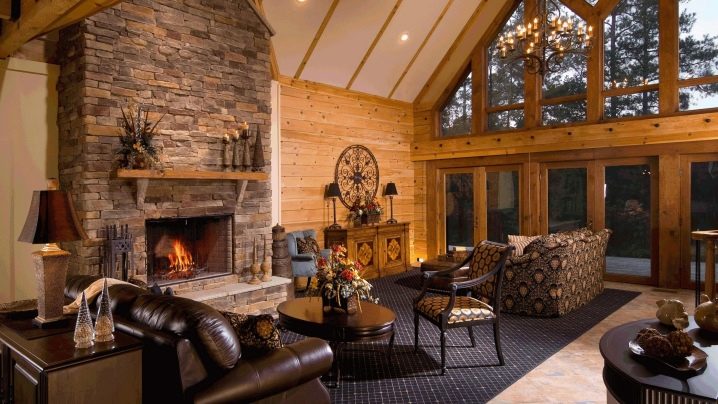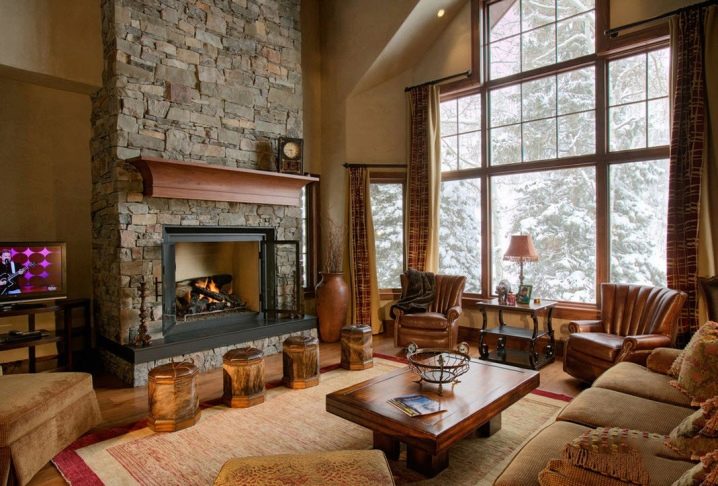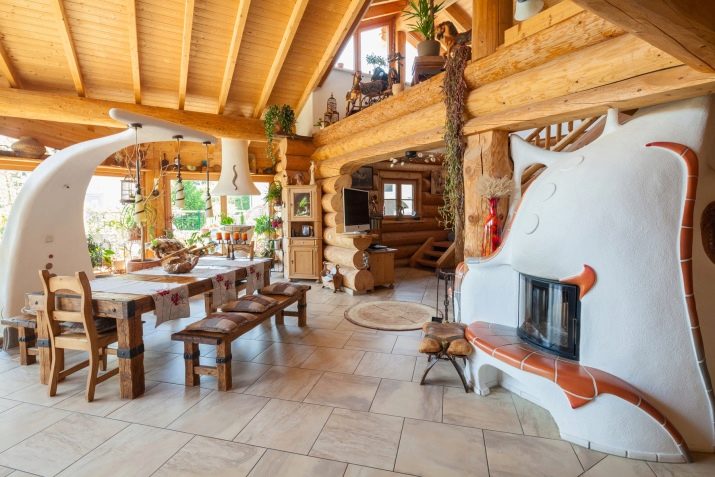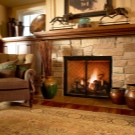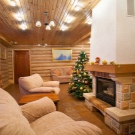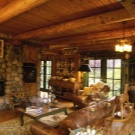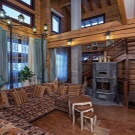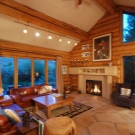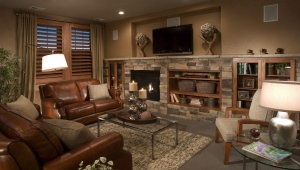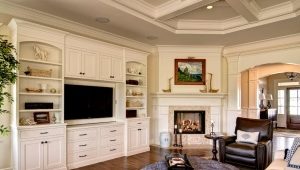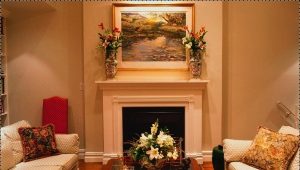Installing a fireplace in a wooden house
A wooden house is a structure that in itself retains heat even in winter. But many owners want to equip the room in addition to the main one and an additional heating system in the form of a fireplace. To implement it, you need not only the ability to deal with various construction tools and materials, but also to comply with fire safety techniques.
Fireplace models
After deciding to do the installation of the fireplace, you need to decide on the model. You can choose based on three important points:
- Construction features.
- View of the furnace.
- Material of which the fireplace is made.
By design features, you can select products that are installed in a corner of the room, straight wall and insulated. The type of firebox depends on the raw materials used. This may be coal or wood, biofuels, gas and electricity.
The classic option is to install a metal fireplace.This product can be embedded in virtually any surface and provide impressive guest room appearance in a wooden house.
You can create a fireplace and brick, but for the implementation of this project will need to create a separate foundation. Particular attention should be paid to the firebox, which is laid out of refractory building material.
Bio-fireplaces and electric models are usually made of metal. It is allowed to use refractory glass, which gives the product a more original appearance.
Special requirements for installation in a wooden house
In order to install an already purchased fireplace, you will need to comply with fire safety techniques. Construction specialists assure that a well-executed center will allow the owner to receive only pleasure from use and no problems.
If the owner of the log house decides to create a brick version of the fireplace, then he will have to follow simple but important rules:
- After the construction of the log house should take at least a year.
- In the room, preferably near the hearth, you must put a fire extinguisher.
- In order to avoid trouble during the natural shrinkage of the structure, it is necessary to mount the fireplace three years after construction.
- The furnace should be equipped with a removable screen.
- An open firebox cannot be installed on the top floor of a building or in the attic.
- Near the hearth should not be products from fabric, upholstered furniture and other flammable objects.
- The installation of a brick fireplace is prohibited on the hardwood floors.
- Each wooden structure located near a wood-burning fireplace is insulated in order to avoid a spark and overheating.
- The foundation for the fireplace should be created isolated from the foundation of the building itself.
- Be sure to build a chimney.
Ways to protect wood from fire
With your own hands you can create additional protection of wooden surfaces in the immediate vicinity of the hearth from the effects of fire. This work should be done only if the owner of the wooden house decided to install a brick hearth. The main goals pursued by the protection of the tree is to protect the tree from sparks or burning scale and neutralize the action of heat.
As the best building elements you need to use:
- Basalt slabs.
- Brick. This implies laying a part of the wall and floor where the fireplace will stand with this material.
- Special mineral sealer in the form of sheets.
- Seals non-combustible in rolls.
An alternative is considered to be facing a part of the surface in front of a fireplace or walls in stainless steel.
Installation Instructions
After the place was chosen, the fire safety conditions were correctly met and the fireplace model was chosen, it is necessary to study the sequence of work on the installation of the hearth. Skilled wizards reduce the entire installation process to several stages:
- Installation of the foundation.
- Processing walls.
- Build a fireplace.
- Installation of the chimney.
- Protection of the floor from heat and fire.
If the owner of the house does not plan to hire a group of workers, then he should know the details of each step.
Foundation installation
A separate foundation is created for the future fireplace. If a wooden house has not yet been built, then ideally this place should be planned in advance. In the case of installation of the foundation after the construction of the building, part of the floor covering in the selected location is dismantled.
A pit is dug, the depth of which should be the point of soil freezing in winter. A stone, remnants of broken bricks or ordinary building medium-sized crushed stone are poured on its bottom.Formwork should protrude above the floor surface by at least 10 cm.
During the pouring of the mortar, it is necessary to install the armature. The horizontal upper surface level, leave to freeze, and then check the level. It is necessary to create a perfectly flat base.
Wall processing
During the solidification of the foundation, you can carry out work to equip the walls. Used in this case, special insulation. It is desirable to create a multi-layer protection.
Before starting work, the territory is necessarily measured and marked up. About 75 cm should be retreated from the fireplace itself, and this surface is warmed. A metal profile is chosen as an attachment for sheets of insulation. You can hide the building material by means of plasterboard sheets.
The gaps are sealed with a special tape with a foil base. If you can, you can simply lay a brick over this place.
Fireplace assembly
In addition to the refractory brick itself, you will need flaps, grates and a door (preferably with glass).
Brick laying is performed strictly according to the previously selected scheme. It is recommended to use a special solution that is resistant to fire and high temperature.
The first and subsequent rows after installation are checked by level.Gradually, during laying, previously acquired additional elements are installed.
It is recommended to create indentation between the masonry and sheets of insulation not less than 20 cm.
Chimney installation
In a wooden house, a tap is created in two different ways:
- with output to the outside;
- inside with a conclusion to the roof.
Particular difficulty lurks the master when mounting output to the outside. In this case, it is important to leave some space between the ceilings and the chimney, which should not be less than 15 cm. A pipe is installed outside the wall, and the joints are insulated.
Protection of the floor from heat and fire
It is recommended to lay out facing material on the floor around the fireplace insert that does not burn and does not heat up much. The space around the fireplace should be covered about 1.5 meters in all directions. The most aesthetic is the laying of ceramic tiles, marble or granite.
Design Council
A cast-iron fireplace or brick hearth must harmoniously fit into a wooden house. Therefore, the owners are recommended to use the services of craftsmen and specialists in design and construction.In order to protect against various kinds of problems, you should forget about the construction of a fireplace in a wooden building on your own. The owner is entrusted with a more pleasant role - the choice of accessories and design of the future hearth. If you still really want to work, you can do the lining.
