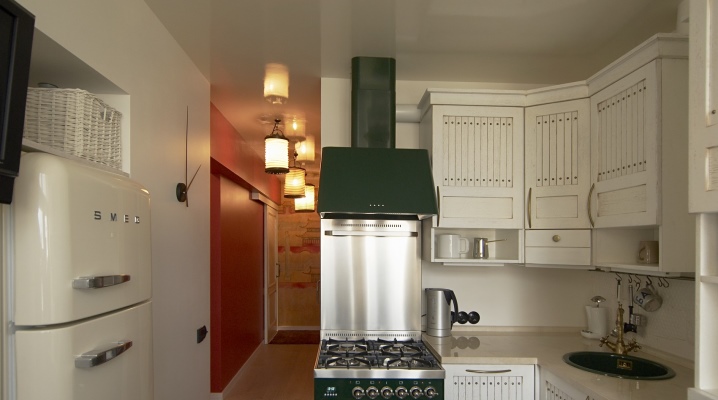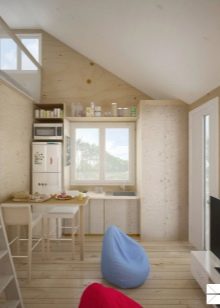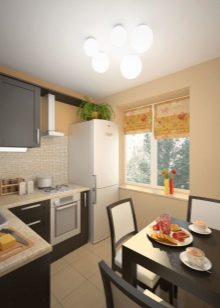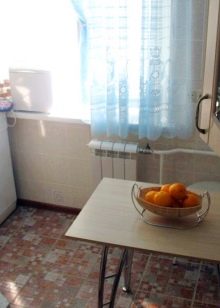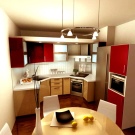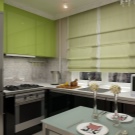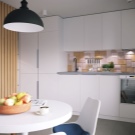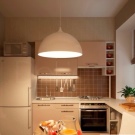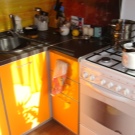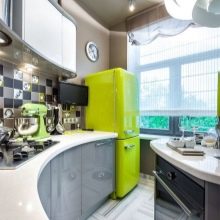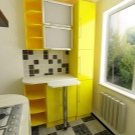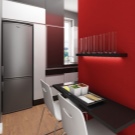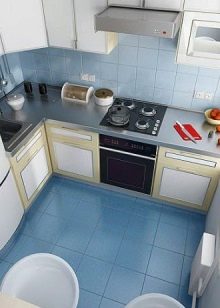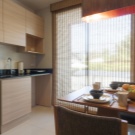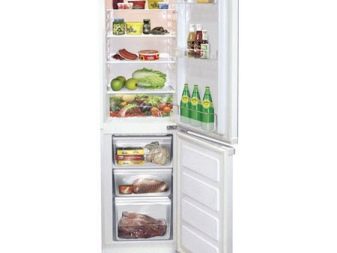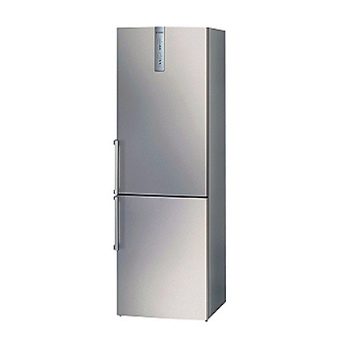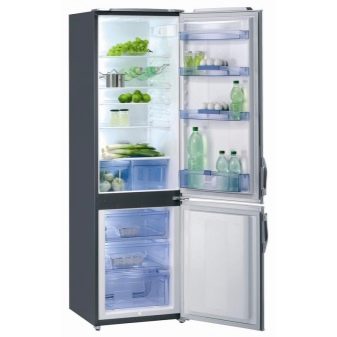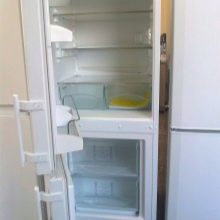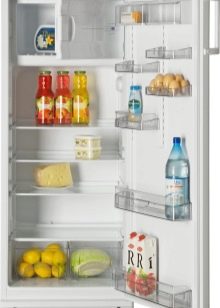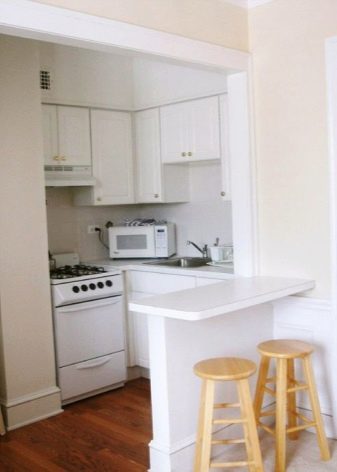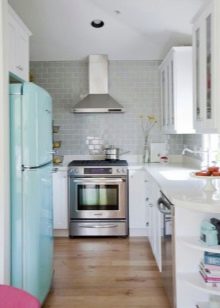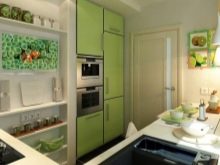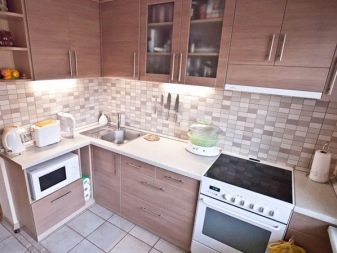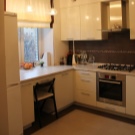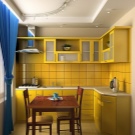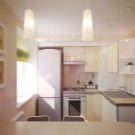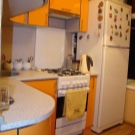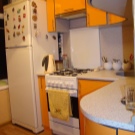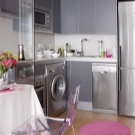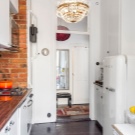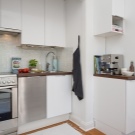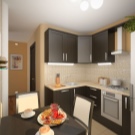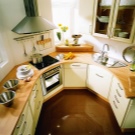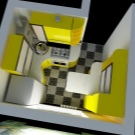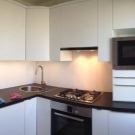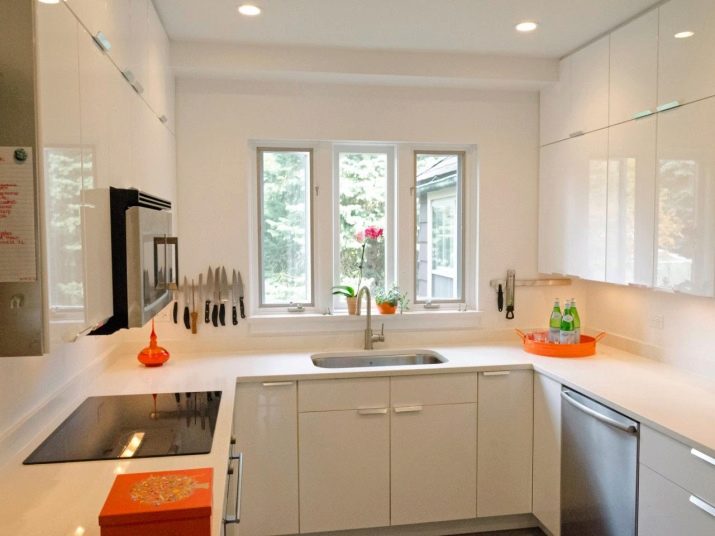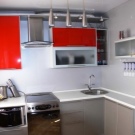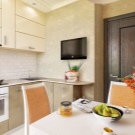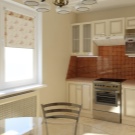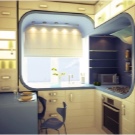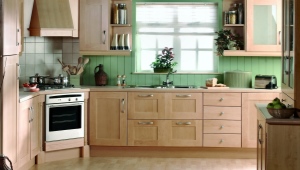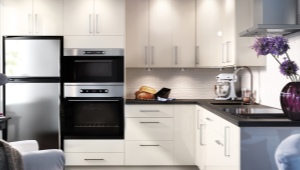Design small kitchen area of 6 square. m with fridge
Small kitchens for the Russian residents are not something out of the ordinary. They went to modern residents in the inheritance from the Soviet budget development. The realities of a kitchen of 6 square meters or a little more are as follows: it is not very convenient even for one housewife to cook in such a space, two people are forced to just sit in such a room. At the same time in the kitchen of any size you have to place the necessary minimum of equipment. Do not do the modern mistress without a stove and oven, sink, refrigerator. Be sure to find a place for the work surface, if, of course, you do not warm up the finished food from the restaurant in the microwave for a daily dinner.
The design of a small kitchen is a rather complicated task, because you want to combine functionality and beauty with only 6 square meters.
Without a doubt, you can use the most simple furniture, move the refrigerator to the corridor and not listen to the advice of designers and their proposals on the selection of interior.However, if you want the kitchen in "Khrushchev" to delight you with its interior, so that all family members can enjoy and comfortably cook and be on it, you should still consider a few recommendations.
Furniture placement
The layout of the area of 6 square meters. meters, intended for the organization of the kitchen, should begin with the choice of the type and design of furniture and place for it. After all, this element will occupy the largest amount of free space.
The interior should be roomy enough to hide all the accessories and accessories necessary for cooking and eating.
Few people like it when pots and pans are placed throughout the kitchen, and each guest can see things that are not intended to be shown. Therefore, all these items should be able to get inside the cabinets. Each work surface, all appliances and the kitchen table should be given free access. The space should be organized comfortably and ergonomically, so that everything is easy to get without moving the furniture.
The positive point of a small kitchen can be considered, the fact thatthat with proper organization all the devices and objects will be easily accessible to the hostess. Agree that it is very convenient when you can cook dinner, on the spot.
Design options
Interior designers offer a fairly large number of options for arranging furniture on six squares. One of the tips is the location of the dining area near the window opening or in a free corner. Such an arrangement will make the place for meals most convenient. A kitchen unit is an essential element of a cooking room. Here are some solutions offered by professionals to accommodate this weighty part.
-
Placing near the wall is traditional in our conditions. This configuration is linear. It is good in that it allows, occupying one side of the room, to leave others as free as possible. However, the kitchen "Khrushchev" is characterized by a small length of the walls, and placement along one of the walls may be insufficient. In this case, designers can offer a project in which the missing parts of the headset will be placed against the opposite wall and the cabinets will be parallel.The free corner or place near the window is reserved for the organization of the dining area in this embodiment.
-
Corner headsets are also a common solution for small spaces. In this embodiment, the furniture is located in two adjacent perpendicular walls. This design leaves a maximum of free space in the far corner. This allows you to place there a dining table and chairs, as well as large household appliances, such as a refrigerator.
-
A good solution for a small dining room is getting rid of one of the walls. So you can significantly expand the space by connecting the kitchen to the nearby room. This way you can create an interior studio. But, having decided on such a significant redevelopment, you need to make sure that the wall you want to get rid of is not a carrier. Otherwise, such a redevelopment will not only be illegal, but also represents a danger not only for your family, but also for all residents of the entrance. After connecting the zone in the resulting studio room will help to distinguish between partitions, screens and certain types of furniture.
-
Without breaking the room of the next room, you can expand the kitchen, taking advantage of the space of the glazed balcony or loggia. After such an extension, kitchen furniture can be positioned much more conveniently due to a significant increase in free space. Do not forget with such redevelopment about modern insulation and sound insulation of walls.
-
Refrigerator - an integral part of any home. Placing this large-sized appliance in a corridor or another room is often a necessary, but completely inconvenient solution. Therefore, planning a kitchen with a refrigerator is quite a complicated but important task. Designers advise to place this device at the end of one of the lines of the kitchen set, or in the corner of the room. The sink, stove and oven must be located at the opposite wall or along the diagonal line in order to realize the correct design triangle.
Installation of home appliances
Placing other elements of household appliances is a much simpler task. The stove and the sink can be located anywhere in the headset; only your desire and the location of the gas and water lines of communication affect their position. Will perfectly fit into an interior and the built-in cooking surfaces and ovens will save an empty seat.The oven of this configuration can be placed anywhere, including making a choice in favor of the upper cabinets, so its contents will be in front of your eyes, which is quite convenient.
If you decide to equip a kitchen with a dishwasher, this is best done in an embedded format. The top of the machine will be closed by a tabletop, on which you can place the necessary things or cook. And the door can be disguised as a cabinet, which will make the device invisible and not affecting the design of the room.
The situation is also becoming frequent when the bathroom and toilet in small apartments also have scanty space, just like a kitchen.
In this case, the space of the kitchen and dining areas have to accommodate a washing machine, because there is nowhere else to fit it. If the reality is so cruel, it is better to deal with it, as with a dishwasher, and close the top countertop. It is necessary to select furniture of the appropriate height. Or vice versa: the devices, although they usually go about the same dimensions with regard to such needs.
Geyser is still an integral part of many apartments. On the one hand, it is very convenient.You can plan the temperature in the apartment and turn off the heating yourself, depending on your needs. However, it is required to place also a rather large column itself. Traditionally, it is located at the top of the wall. For beauty, it can also be hidden under a wall cabinet. However, remember that proper ventilation and space between the walls of the column and the cabinet must be ensured. Ask the gas services about security measures that you must and strictly follow.
Small electrical appliances can be removed in cabinets and get out of them as needed.
However, they can be placed on the tabletop, if you use them quite regularly. Manufacturers specifically make attractive the design of this technique so that it does not need to be constantly hidden. Due to this, convenience is increased, the appearance of the interior does not deteriorate, and on the table they do not take up much space due to its modest dimensions. It is only necessary to remember that such devices need to be connected to the network. Therefore, you need to choose a place for them near the outlet. Or, when repairing, make enough number of outlets at a convenient height for a toaster, a coffee maker, a slow cooker, a microwave oven and an electric kettle.
Refrigerator options
In the interior of a 6-square-meter room it is appropriate to place only compact versions of refrigeration equipment. Since the small size of the kitchens are not only the prerogative of our country, many refrigerators manufactured in European countries are also adapted to these conditions. Most household appliances from the Old World have the usual width and depth of 60 centimeters for Russians.
Therefore, there are a lot of narrow models of refrigerators produced by the most famous brands on the market. Among them are companies such as Samsung, Liebherr, Gorenje, Ardo. Consider some options for narrow two-chamber refrigerators that fit perfectly into a small-sized dining room, while meeting the needs of a full-fledged family.
Ardo
For example, the apparatus Ardo CO1410SA - one of the most functional, has a width of only 50 centimeters. The volume of this miracle of technology is impressive: 144 liters at the refrigeration compartment and 97 - at the freezer. The device has one compressor and in the manufacture of use environmentally friendly refrigerant. It has an electronic type of control that allows you to clearly adjust the temperature. Unfortunately, it is not equipped with an automatic defrost freezer, so you have to do it manually.
Samsung
The models produced by the Samsung brand are distinguished by elegance and convenience. The narrowest model range - Samsung RL-17MBSW. The total effective volume of the device is 155 liters. Equipped with electromechanical control, easy to use. It has no special functions, because of this it can boast of a democratic price. Other model RL-21DCAS already equipped with electronic control. Its dimensions are somewhat larger, but still small enough. It has nice fast freezing and cooling functions.
Gorenje
Slovenian brand Gorenje is one of the best manufacturers of European home appliances. Refrigerator option Gorenje RK4295E has a width of 54 centimeters. In this case, the useful volume is 272 liters. It has unpretentious characteristics, such as mechanical control, manual defrost, single compressor. But for all its simplicity, the model is convenient to use and reliable.
Also, the company has released a new collection of refrigerators, having a small width, Ora Ito. This series includes embedded samples of refrigeration equipment, which is very convenient in confined spaces.
Liebherr
Fridge Liebherr CUP2221 - A sample of German reliability and quality.The small unit is equipped with a smart freeze function, but, unfortunately, it does not have an automatic defrost mode. Variants of embedded equipment for cooling food are produced by companies such as LG, Atlant, Bosh, Hansa, Electrolux, Beko, Hotpoint Ariston, Shivaki, Gorenje. Brand Gorenje and many others provide a choice of individual cold rooms that are suitable for very limited space. However, the lack of a freezer compartment makes it impossible to use such equipment for an average family.
Single-chamber refrigeration is also a good way to equip a kitchen of 6 square meters.
Above it, you can easily place other appliances in special cabinets or on shelves. For example, a microwave or a mixer and a toaster. And also hide in the locker is not often used dishes. Such small options are made by famous Russian brands, proven over the years.: "North", "Saratov". In addition, they are in the range and European brands, as well as industries located in the near abroad. An example is the brand Pozis, Liebherr, Shivaki, Kraft, Atlant, Goldstar, Vestfrost, Indesit, Beko, Bosch, Supra.
Single-compartment refrigerators may have sufficient capacity of a cold store for a family.of 2-3 people. However, the freezer in such devices is usually very small, built-in, if at all present. In such conditions it is necessary to make the purchase of products several times a week. If this is not a hindrance, and you are ready for such a lifestyle, you can safely acquire the technique of this format.
Color combinations
In a small interior it is very important to choose the right color combinations in order to visually expand the space, to make the room more airy and hospitable. Visually, the space is made wider by calm light colors. They will create comfort and allow you to get rid of the oppressive feeling of crushing walls.
Ideas for the design of furniture can be radically different. Headset colors are available both light and dark, imitating various materials and using numerous shades as components. The main thing is that the kitchen furniture is practical, reliable, easy to clean. Indeed, in such conditions, it will get dirty much faster than any other. Therefore, it should be chosen on the basis of practical benefits and personal preferences.
Visually increase the room in the "Khrushchev" kitchen, you can use the colors of the walls. Perfect for this purpose, on the advice of professional designers and decorators, the range of light unobtrusive shades: beige, white, gray, whitened blue, green, yellow tones. Bright, warm colors, such as yellow or pink, mix well with the basic hues and are also able to make the room wider. The alternation of white and dark elements of the interior can make the opposite walls visually more distant.
Bright contrasting colors and large-size patterns, including tile, reduce space visually. Therefore, in the interior of a small-sized kitchen it is not the place. In order to diversify the design, you can turn on wallpaper or tile with a small, not conspicuous print. Accessories of interesting bright colors will also attract attention. You can focus on unusual curtains or headset details.
Horizontal lines on the wall will help make the space wider, but with a large number of them can reduce the height.
In this case, the ceiling should be made as light as possible, and the upper part - unobtrusive.It will be advantageous to look a contrasting band of prominent color, combined with the overall interior.
Make sure that the shades of furniture, walls, floor and accessories are well combined. Brown and light blue, warm pink and beige, herbal and whitened orange, dusty and yellow are well suited to each other. Neutral colors such as white, beige, black, noble blue, and cold gray are universal. You can also add natural shades of wood and stone to this range. They are great for combining and organizing transitions with bright and trendy tones.
Kitchen furniture
The main part of a small kitchen is a corner or kitchen furniture along a single wall and a small comfortable table or a soft corner. In such an interior, you can enter a table of square or round shape. For limited space, the functionality of the furniture is very important. Try to choose the most ergonomic options, with a large number of drawers, shelves, hooks and organizers for dishes and cutlery. Very well save space shifted to the side of the door cabinets. So even in the open state, they allow you to easily move around the room.In this case, their internal useful volume will not suffer.
In the organization of space, a significant role can be played by mounted shelves of various formats. You can place them above the bar, couch or table. So they will not interfere and allow you to conveniently arrange all the necessary utensils.
Transforming tables and modular elements in furniture are very relevant in the design of small spaces.. These solutions came to us from space-bound Chinese and Japanese apartments, and now they are entering the life of modern Europeans and Russians with greater speed. Folding tables or their counterparts with sliding surfaces were widely used in the everyday life of every Soviet family. Now they are also very popular with hospitable hosts, while significantly saving space.
Such interesting solutions as racks for the bar, retractable worktops or benches that are easy to hide in the tabletop will help to organize space efficiently.
A new and very popular trend in the design of small kitchens is the use of a window sill, as the surface of the table, for lunch or cooking.
It can organically connect with other surfaces, creating additional space for drawers, washing, storage and work.
You can allow different design of kitchen furniture. For the headset it can be various colors and textures, glass and metal elements, interesting options for accessories. The main thing is that the overall design should not be overloaded with trifles, which can further reduce the free space. It may be worth abandoning the handles on the drawers at all, giving preference to the closers and automatically opening mechanisms.
Additional recommendations
When you plan the highlights of your kitchen design, you’ll have to focus on the little things. Here are some other things that designers and planners advise to make your life easier and improve room ergonomics:
-
it is better that the furniture used in the kitchen headset is simple and functional, when planning it is necessary to abandon unnecessary details, such as door handles;
-
the door to the kitchen can be made sliding to save space, or even replace the doorway with an arch - this solution will be original and very expensive square centimeters;
-
glossy cabinets facades and properly organized lighting will visually expand the room;
-
the same effect will give the glass and mirrors in the design of the walls;
-
lighting, organized at different levels, is recommended by many experts, and not only for the kitchen;
-
LED strips will be able to make light furniture and give airiness to the room, and it is also a very functional thing that allows you to light up the necessary zones.
Following these tips, you can make a small kitchen very comfortable and convenient. It will be nice to be to all family members. And cooking will be a pleasure.
