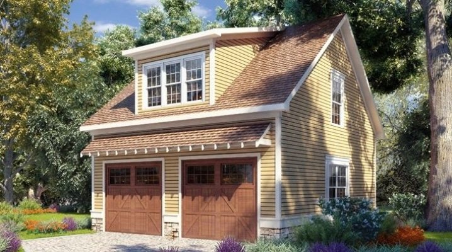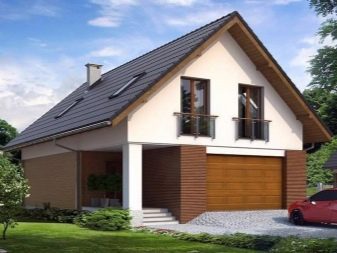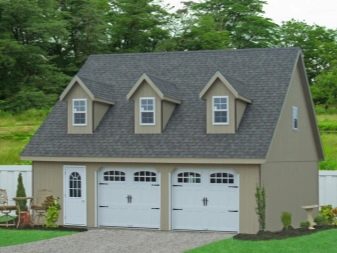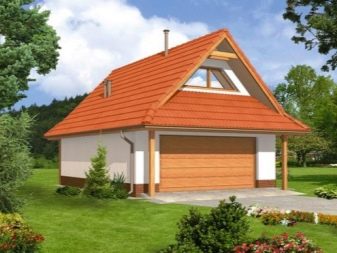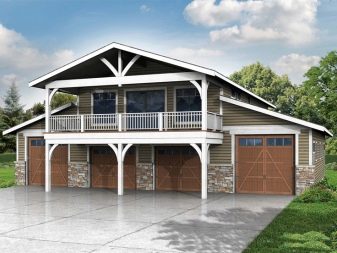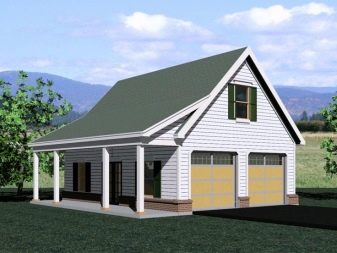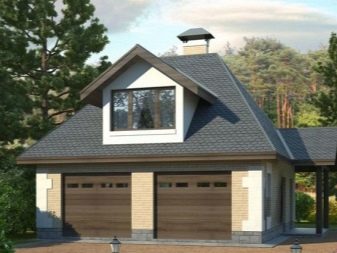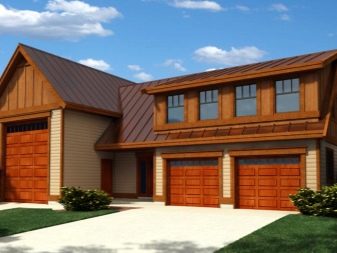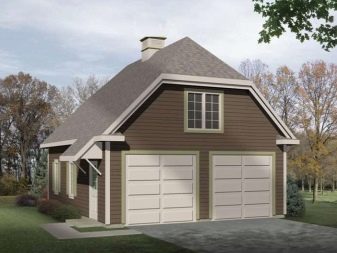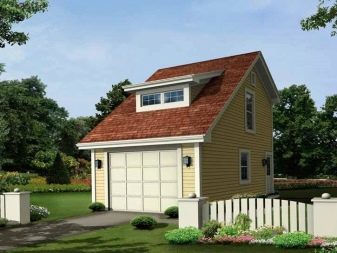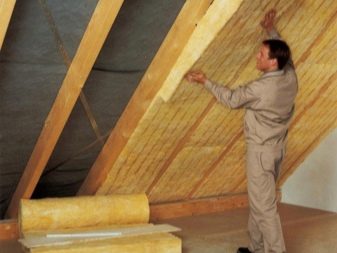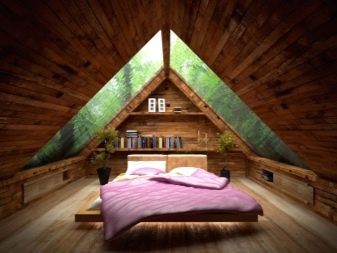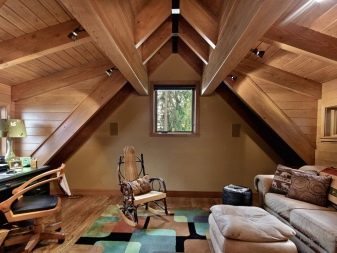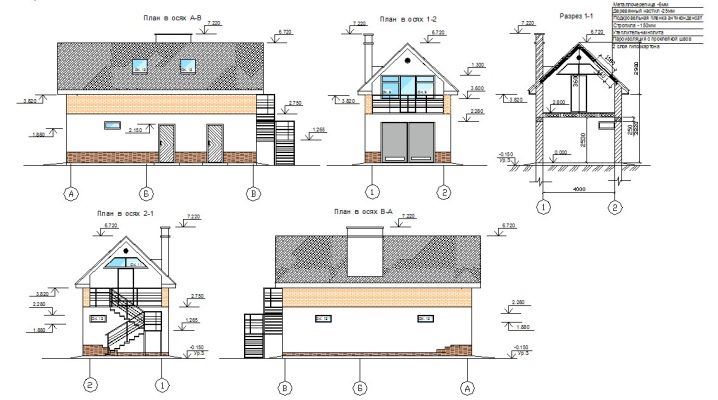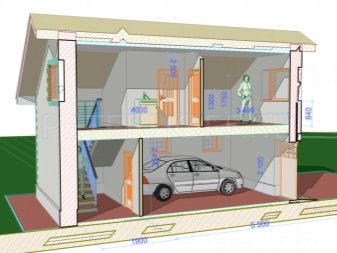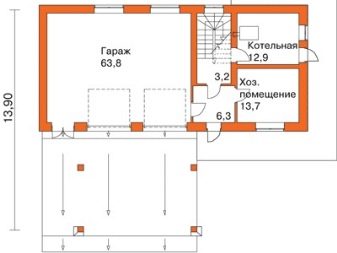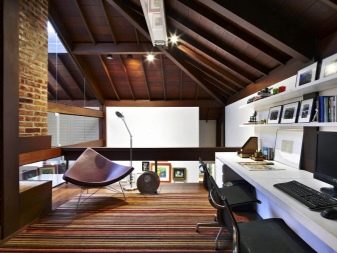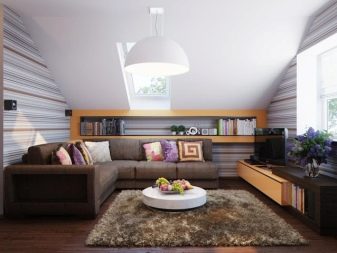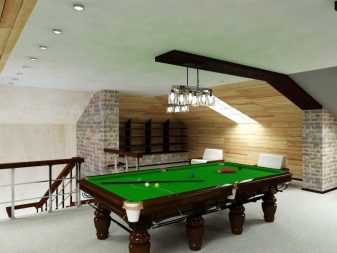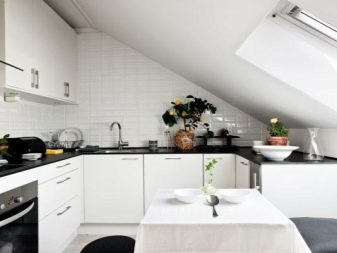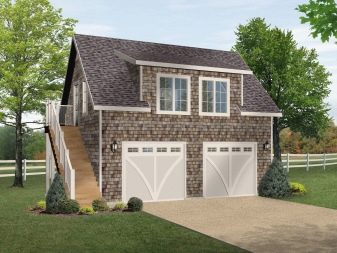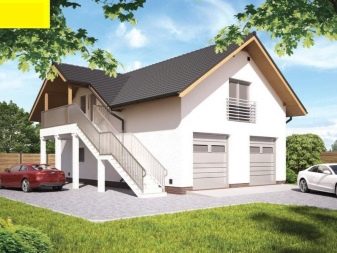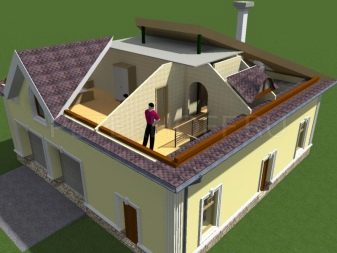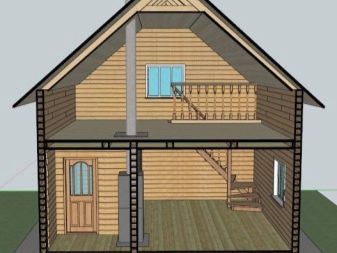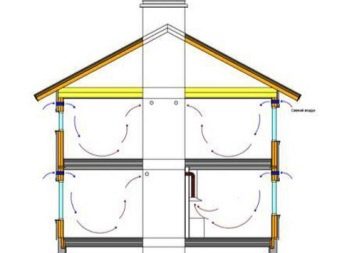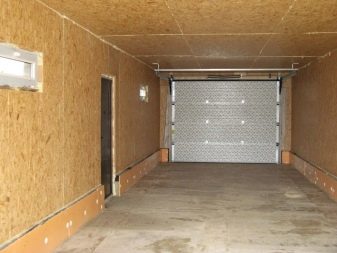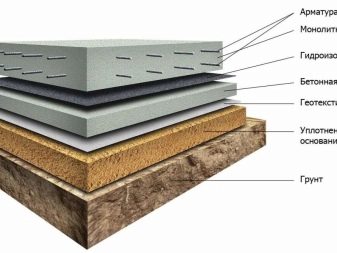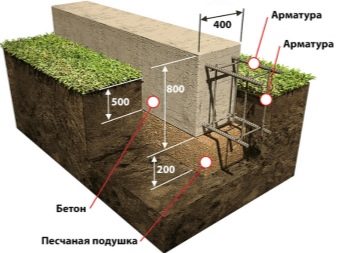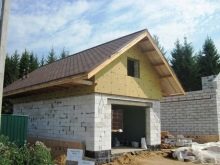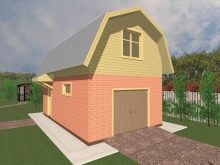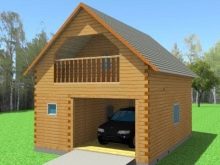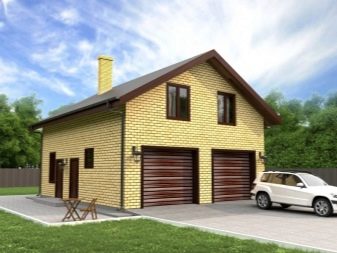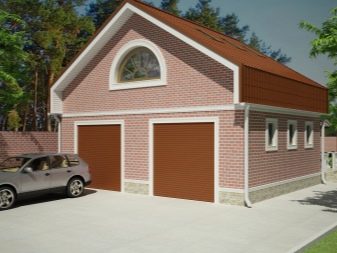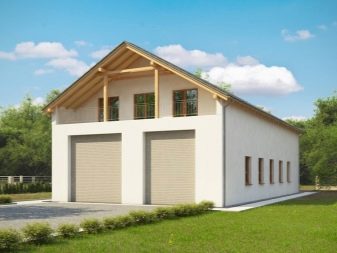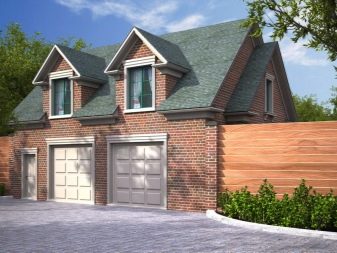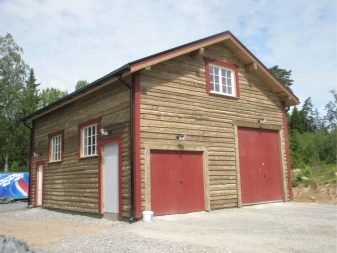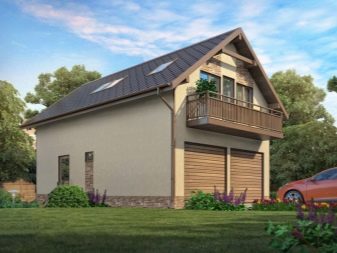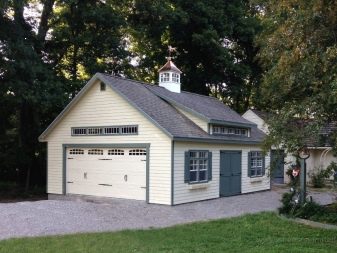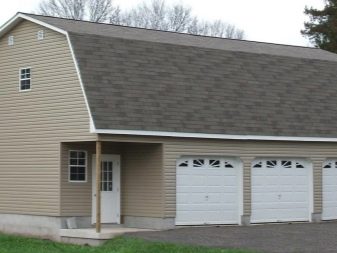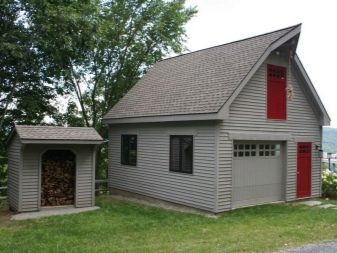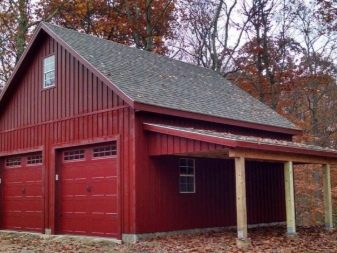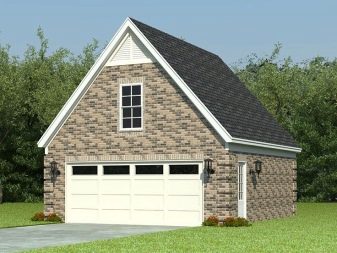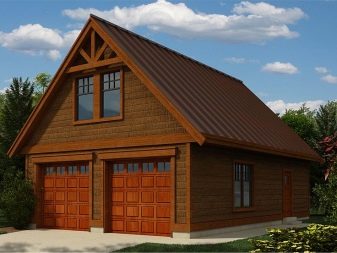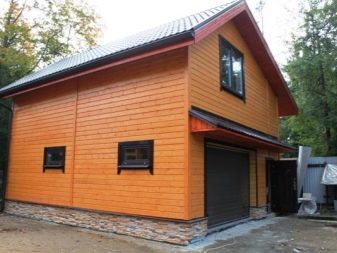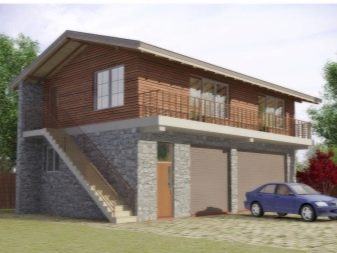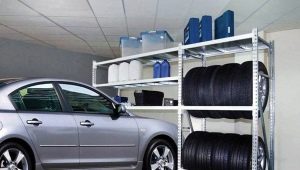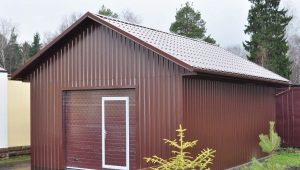Two-story garages: advantages and features of projects
Two-storey garage is very popular among motorists, as it allows not only to save the area of a residential area, but also to expand the functionality of the building. The construction of such garages is especially important if you need to combine the space of the workshop with a storeroom, a rest room or a living area.
Today, there are many projects through which you can build a two-tier garage and arrange it inside so that it is convenient to work and relax comfortably.
Special features
Two-level garage is a unique building, which consists of two floors and performs many functions. The layout of such buildings is different, with special attention paid to the arrangement of a place to accommodate vehicles.For this, as a rule, the first floor is reserved.
The owners of the upper garage area are most often used to decorate a small kitchen, shower room or living room. Thus, it turns out the original guest house where you can place a car and store a lot of things. Basically, such a plan of construction is chosen for the dacha plots and in resort areas where the owners come on vacation or on weekends.
Before you start building a two-story garage, you will need to think carefully about the future construction project, consider the performance characteristics of the second floor and choose the right building materials for the roof, floors and walls.
An important point is also considered compliance with all construction rules in order to avoid possible problems during the operation of the structure.
Prior to the beginning of the design it is also necessary to determine for what purposes the upper floor is being built., as it can perform the role of a living room as well as a pantry. In the event that it is planned to place an attic on the second floor, then additional walls will have to be strengthened. If you equip a multi-storey building with a full-fledged and comfortable second floor and make facing the walls with stone, then you need to strengthen not only the walls, but also their foundation.
In order for the room above the garage not to be cold in winter, you should perform a warming of the ceiling and flooring. Since sounds will be constantly appearing in the workshop, high-quality sound insulation will be required. When planning a two-story garage with living space, it is important to also provide for the installation of a water supply and sewage system. As for the interior design, it can be done with various finishing materials, creating an original area for leisure or office.
Layout
Any construction begins with the drafting of the project. To do this, initially preparing the drawings on paper, which indicate the length, height and width of the building. Then make the markings of the gate, which should be convenient to open and not interfere with the entry or exit of the car. Great attention is paid to the arrangement of the location of the car, given its accessibility to the instruments, machines and power points.
The drawings should also provide for the presence of free space around the vehicle, in addition to the sketches should indicate the location of tool cabinets, shelves, devices and washing.
For the design of the first floor, be sure to choose the materials that will be used not only in the decoration of the walls, but also in the lining of additional structures and a viewing pit.
As for the layout of the second floor, it must meet the following requirements:
- Perform a comfortable seating area. Along the perimeter, the upper room corresponds to the lower analogue, so its area is quite enough to decorate an office or a small living room in an original way. Rationally distributing square meters, you can also place a billiard room and a small kitchen on the second floor for cooking and washing dishes.
- Do not interfere with the installation of all communication systems.
- Provide maximum conditions for comfortable leisure. To do this, it is recommended to equip the room with a minimum set consisting of a telephone, computer and TV.
After the project of the first and second floor is ready, you should think about how to get into the upper room. Most often for this set the stairs, so the plan make the entrance to the second floor. Since the workshop will always contain the smell of rubber, paint and fuel, then when installing doors it is important to worry about good insulation and additionally carry out a ventilation system.
The ladder can be made the simplest design of a shaped pipe or wood and place it inside or outside the garage. Its ends should be secured with concrete, and the upper rails should be led out onto a previously prepared balcony or through the attic.
In order for a private garage to meet all technical requirements, the following points should be taken into account when drawing up the project documentation:
- the weight of the building structure - the type and complexity of the foundation will depend on this indicator;
- wall material;
- the dimensions of the premises on two floors;
- roof type and garage layout.
Safety requirements
A room on the top floor will only be able to receive residential status if its ceiling height is not less than 2.5 m. Many garage owners try to cheat and first make a second floor project, decorating it with utility room or attic, thereby saving on documentation, and then use the second floor as an additional living room. So it is impossible to do, since the operation of the living room provides for strict fire safety rules and installation of the hood. Such savings over time can lead to many problems and penalties.
To avoid this, a two-story garage should be equipped as follows:
- Have a good ventilation system. It will protect the workshop and the attic from harmful odors and fumes.
- To be warmed. This applies not only to the first, but also the second floor. Temperature conditions in the premises should not fluctuate.
- Comply with fire safety class F14. In the presence of wooden structures in the building, they are necessarily treated with antiseptics and fire retardants.
Project Variants
The main issue in the construction of a two-story garage is the choice of its base, as the weight of the foundation must be included in the project documentation. The base must be durable, reliable and withstand the load of both floors simultaneously. Most often for the projects of such structures use the foundation in the form of a monolithic concrete slab or tape support. For the first installation option, trenching is required. The contour of the foundation is fixed on the lower level, protecting it from freezing.
Types of projects with a monolithic basis are also very popular. It is placed on a sand cushion and additionally equipped with heat and waterproofing.
The walls of the two-story garage can be decorated with any building material. To date, there are many projects of foam blocks and bricks. Such walls are characterized by durability and high resistance to the negative effects of external factors.
The panels from the timber also recommended themselves well., they allow you to quickly carry out the construction, easy to install and well-insulated building. The only drawback of such projects is that the wood is highly flammable, so the walls of the garage must be constantly treated with special mixtures and covered with refractory lacquer or paint. In addition, the timber "is afraid" of moisture and is exposed to insects, fungus and mold, but if it is protected, then such a structure will reliably last up to 20 years.
As for the projects of brick garages, they are the most practical, as the finishing material of the building is resistant to moisture and fire. Brick cladding is characterized by a beautiful view and blends harmoniously into the overall look of landscape design. If desired, brick garages can be covered with decorative plaster or painted in any color. The only problem in the implementation of such a project may be the complexity of laying material. Brick cladding requires specific performance technologies and skills.
In addition, the construction of bricks and reinforced concrete floors will have a lot of weight and will require the installation of a solid foundation, so such projects are not cheap.
Tips and tricks
The construction of a two-story garage is a complex process that requires not only time, but also finance. Therefore, in order to speed up the work and do everything correctly, you must first draw up a draft of the future building and cost estimate.
In the event that the construction of the garage will be carried out independently, the following recommendations of experienced specialists will help:
- Doorways and gates should not be made too wide, otherwise the bearing capacity of the walls will decrease and there may be not only operational problems, but also emergency situations. If two cars are planned to be placed in a two-story garage, then it is best to make several entrances and put a reinforcing partition inside.
- When designing, it is necessary to determine the function of the second floor and, on this basis, to make calculations of the necessary building materials. If to operate the dwelling which is not equipped properly, it can lead to danger of life.
- The layout of the garage must include the installation of heating, ventilation, sewage and water supply. In addition, all openings should be well insulated, so that the cold, sounds and car smells do not get into the living room. You can also arrange the top floor as a pantry, and attach a rest room to the garage.
- During installation, the roof rafters stacked in the last turn. To reduce the load on the foundation, it is desirable to use modern materials for the roof, which are characterized by high strength and light weight.
- All internal communications are carried out only upon completion of installation of the garage frame.
- If the load-bearing walls of the structure are constructed of foam and gas blocks, then they must be protected from the negative impact of the external environment.
- A two-storey garage should fit nicely into the general appearance of the land plot, therefore its dimensions, the form of the structure and the finish are matched to the style of the house.
By following these simple tips, you can build a convenient and practical garage with your own hands, which will act not only as a building to house and repair a car, but also an original area for a good rest where you can have a good time with friends and family.
In addition, the projects of a two-story garage can be made independently, individually choosing the layout and design of the rooms at your discretion.
Obzov two-story garage, see the following video.
