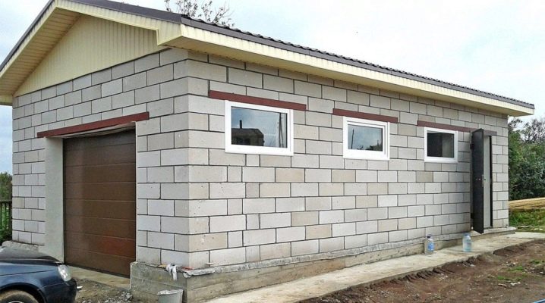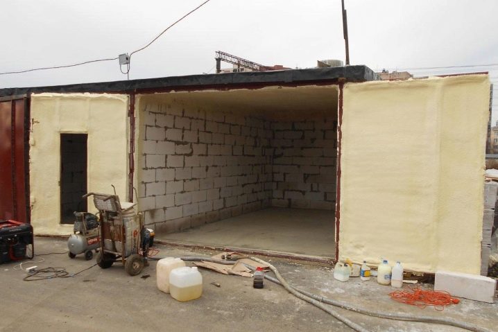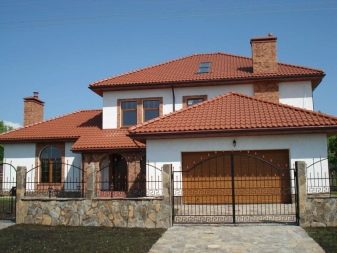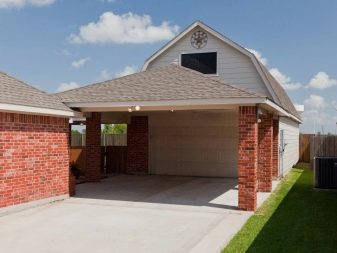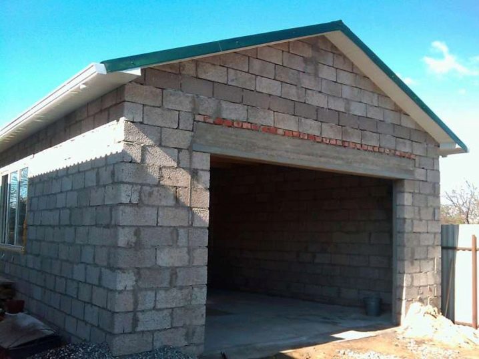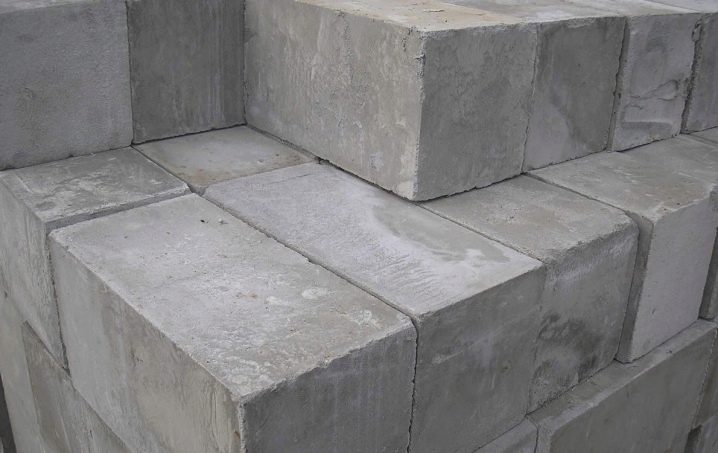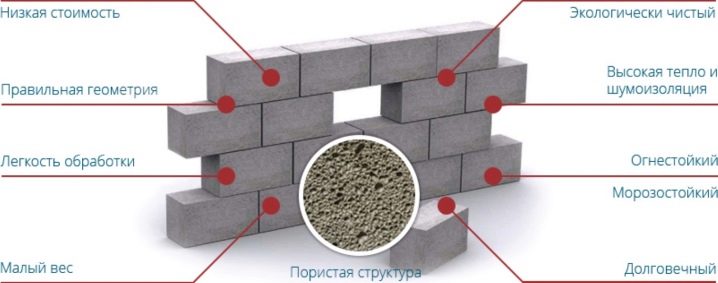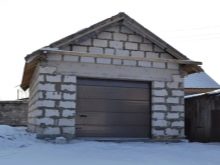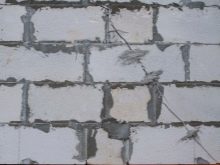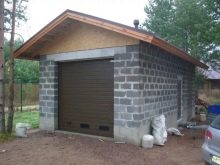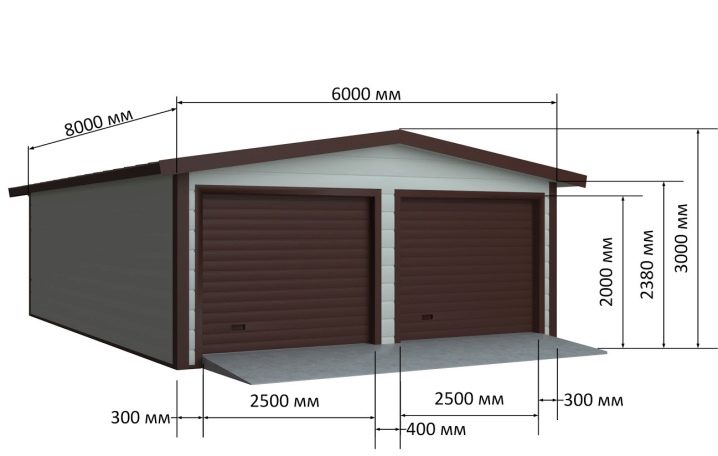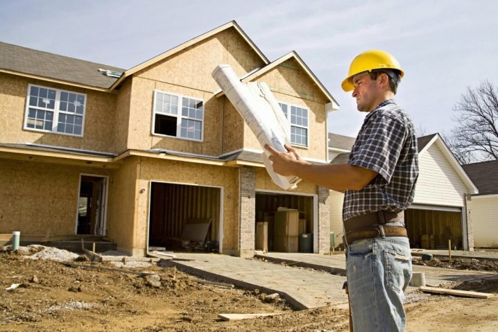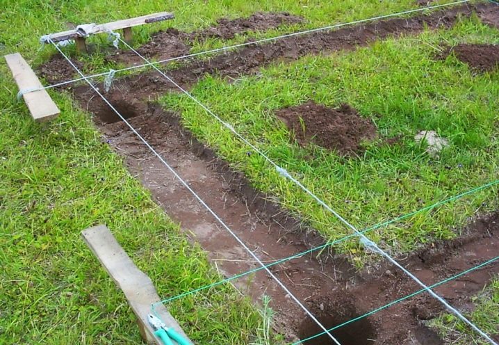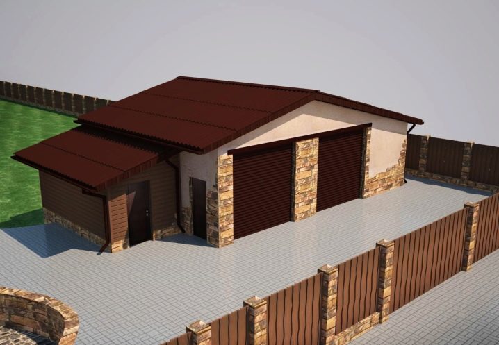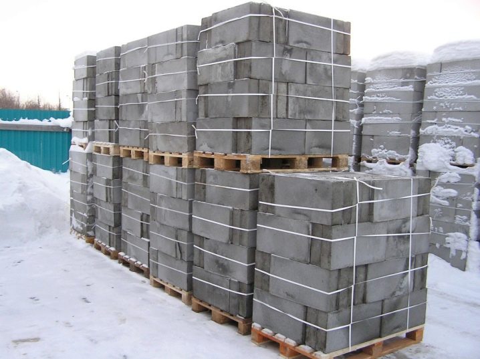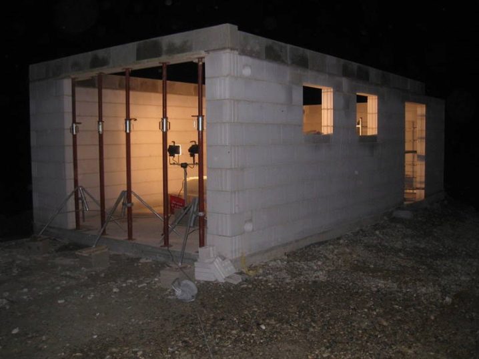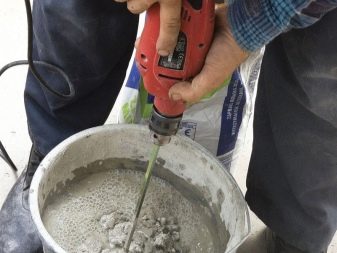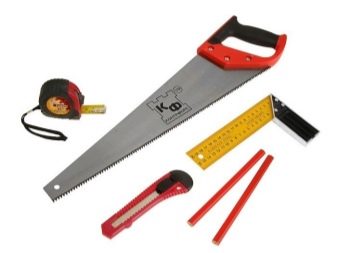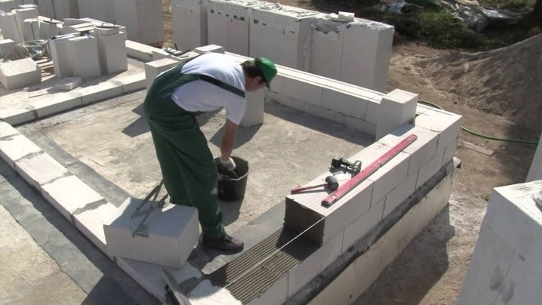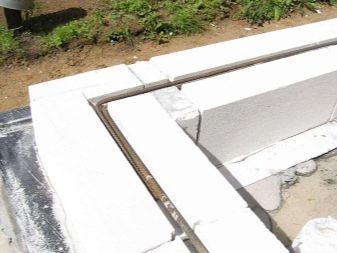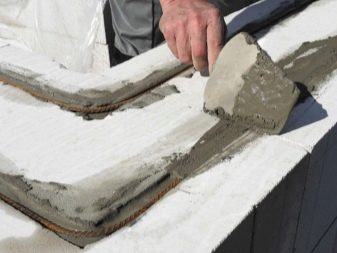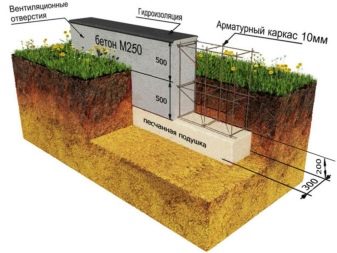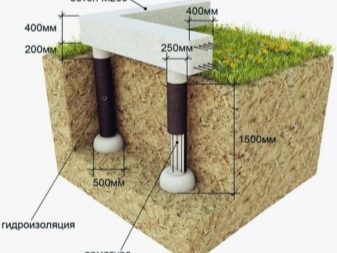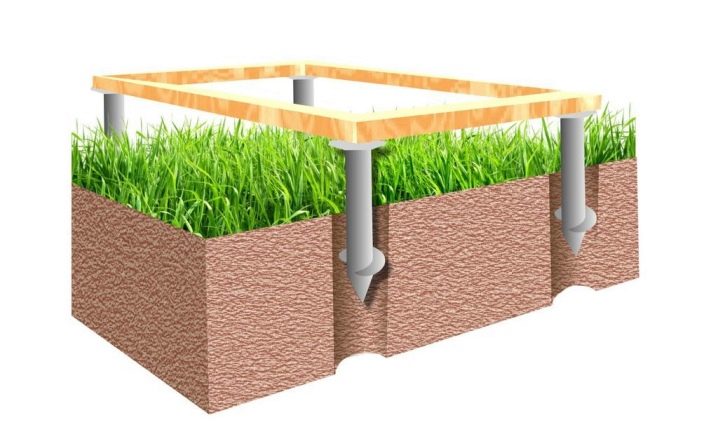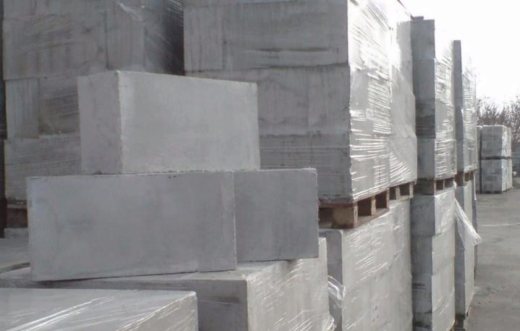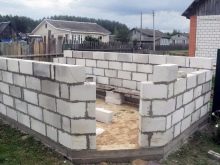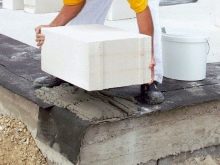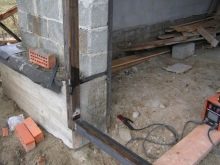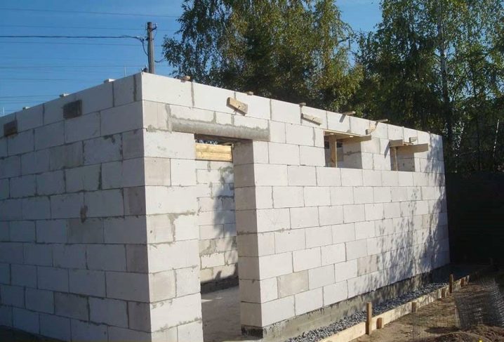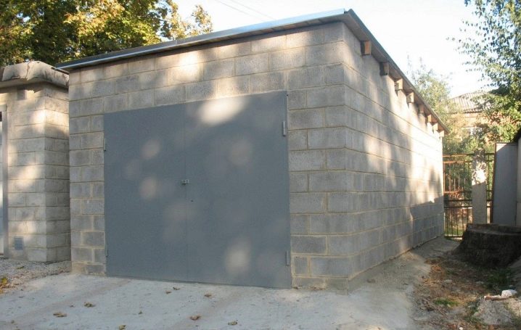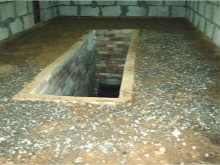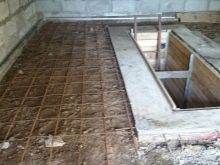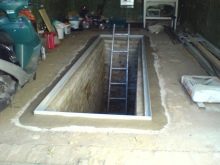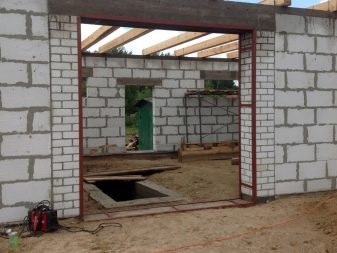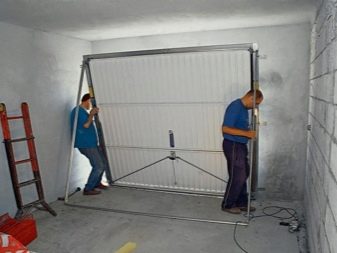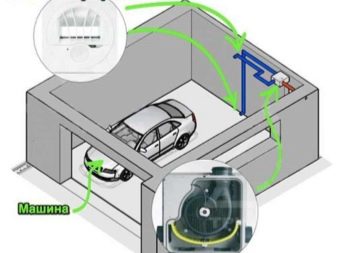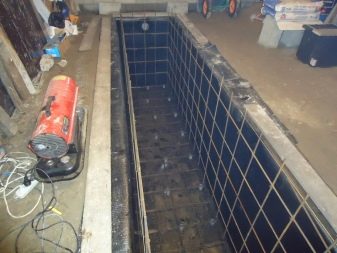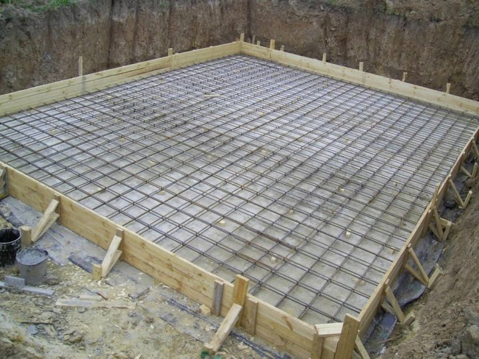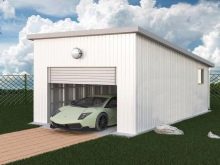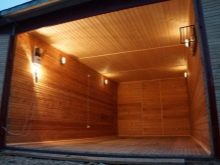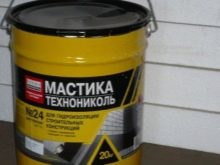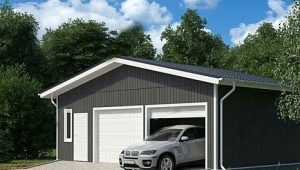Construction of the garage of foam blocks with their own hands
The construction of the garage can be carried out from a variety of materials, but not all of them are equivalent in quality. It’s worth starting with a garage on an empty lot, because even before building a house on a new lot, you will need to provide a place for storing tools and materials. The advantage of this order of construction is that it will be possible to put the car, coming to control the work of builders.
Special features
Any garage must guarantee the safety of the most expensive mechanisms used in everyday life. This means that you should provide:
- fire safety;
- convenient maintenance of equipment;
- prevention of condensate accumulation and flooding protection;
- protection from adverse weather events.
You need to decide in advance exactly how the garage will be performed, what the range of auxiliary functions will be for it, whether it will be possible to build the structure with your own hands or you will have to contact the specialists.All storages of cars, depending on the location in relation to the main building, are divided into built-in, built-in and autonomous structures. The extensions differ from built-in facilities in that they have only one wall in common with the house and an entrance that is the same for two buildings.
It is important to remember that individual buildings should be located 9 m from the main dwelling and 10 m from the buildings in the neighboring areas.
The floor of the garage, made of foam blocks, can be above ground (the whole building is elevated above the ground) or partially underground (with a 1/3 or ½ hole in the ground). Partially underground structures are built exclusively on dry solid soil, the groundwater in which lie deep. Underground structures go into the ground up to the roof, and sometimes there is still an earth layer on it.
The advantages of using the foam block over other types of blocks are:
- cost savings;
- ease of construction;
- no need for strong foundations;
- low thermal conductivity.
Such an attractive design will also be easy to build, because there is no need for heavy equipment and high labor costs.
The excellent characteristics of the foam concrete are explained by its chemical composition and unique manufacturing technology. It allows you to create a porous structure, while preventing the penetration of air bubbles. As a result, in comparison with structures made of aerated concrete, such valuable properties are much more pronounced:
- heat protection;
- resistance to cold;
- protection from extraneous sounds.
Therefore, the foam block is the ideal solution even for relatively damp areas of the terrain. It does not require a special exterior finish; in contrast to this, the structures of the gas block, left open, will quickly crack from contact with water. As for the cinder block, it is always heavier and does not provide the necessary heat of construction, therefore, it must be insulated.
Projects and ideas
Designing a garage is very important; it is no less significant than when building a full-fledged apartment building. Usually they try to make a project in a drawing format, only with some difficulty in the work it can be limited to drawing up a sketch. A typical variant of a garage from a foam block for 2 cars can always be found on specialized Internet resources or made manually in any graphic editor.
It is important to take into account that any plan is supposed not only to be compiled according to certain rules, but also to be coordinated with supervisory authorities.
Controllers check:
- whether the specificity of the soil and their structure is taken into account;
- Does the project correspond to actual groundwater levels?
- whether drainage and sediment removal are adequately reflected;
- Are there any violations of the property rights of other persons on the land
- whether the number of floors of the building and its area is justified;
- compliance with fire and health safety standards;
- Is the building reliable in terms of engineering?
- Is it true on the drawings shows the arrangement of communications.
For the individual developers themselves, other parameters will be no less important - the thickness of the walls, the construction material used, the need for it (how many cubes of foam blocks and how many finishing materials will be needed in the end). If not to work manually, and contact the project companyIn addition to this, it will be possible to obtain an accurate calculation of the cost of the required structures. It is impossible to calculate the need for gas blocks or other type of materials with the same accuracy without having special knowledge at the proper level.
Important nuances
There are quite a few subtleties that must be taken into account. Literally at every stage of the construction of a foam concrete garage such nuances are present, which is why they must be dismantled in stages.
Markup
The markup is made in strict accordance with the instructions of the project, for it using stakes and cord. The depth of laying the foundation should be below the freezing layer, if the soil is prone to swelling (in this case it is impossible to build basements or even inspection pits). It is recommended to equip a solid foundation of belt type on dry and dense soil.but.
Many people try to build a two-story garage, in which case it should be at least:
- 6 meters from the windows of the nearest neighbor's house;
- 1 m from the border of its own area;
- 3 m from the wall of your own residential building;
- 1 m from the fence (so as not to create excessive shading of the crops growing behind it).
But all this is the requirements of regulatory acts, and for builders, an accurate calculation of the number of foam blocks used is more important. A good project involves determining the size, taking into account the organization of inspection holes, basements, depth of groundwater and soil structure. The typical size of the plates (blocks) is 600x300x200 mm, the thickness of the masonry is 0.2 or 0.3 m.Dividing the length of the walls by the parameters of a separate block, you need to round the result in a big way.
When counting the number of rows, it is assumed that the typical height of garages is 300 cm (if it is different in a particular case, the figure will be different). The height of one block is 30 cm, that is, with a standard value, ten rows should be set. Do not forget about the need to subtract the foam blocks replaced:
- gates and wickets;
- window openings;
- openings for doors.
Garage dimensions 5x6x3 m will require approximately 320 units of foam blocks. It is also necessary to take into account the thickness of the seams and the possible production or transport defects. Creating an additional 5% reserve helps to avoid additional material purchases.
Instruments
Construction using foam concrete has its own characteristics, and the tools for work are also different. Be sure to need a container where the solution will be mixed, as well as a mixer to facilitate the implementation of this work. As a mixing device, it is recommended to use a perforator, which is more productive than a drill and is able to withstand a considerable load.It is recommended to mark blocks while working with a tape measure, a square and a pencil. With the help of a special square, the sides of the block are perpendicularly spaced.
The use of tools for vertical and horizontal flatness has a big role.Since these parameters determine the strength of the building, the amount of material consumption and the cost of the work This is primarily a level, and experts recommend using several construction levels at a time, at a minimum of laser and hydraulic types. Specially for giving the desired shape to the construction of foam blocks, metal clamps are used (corner clamps form the outer corners of the building). Foam concrete can be cut with electric and hand tools, the adjustment of individual faces is made with an ordinary saw or a special saw for processing foam blocks.
The grooves for the installation of valves and technical communications are laid with a wall chaser (the choice between electrical and manual mechanisms is determined by the required performance). When the blocks are laid properly, you need to put the glue in the form of grooves.It is not difficult to do this work with a “comb” trowel, however, if there is a lot of work to be done, it is recommended to use buckets with jagged edges. The bunker-type carriage may have a different width, which is determined by the width of the stacked blocks. With this tool, you can work more carefully, lose less time for trimming stains and reduce the consumption of mortar as a whole.
To trim the stacking blocks and seal their placement, use rubber hammers. To impart accurate geometric shapes and correct relief, it is advisable to use sandpaper of the largest fraction.
Foundation
Foam concrete is a relatively lightweight material, at least compared to brick. Therefore, the selection of the type of base is determined by the properties of the soil. Most often, developers choose strip foundations., and only in the most difficult soil it is recommended to use a pile or monolithic type of construction. The "tape" has two subtypes - with different levels of depth. A significant introduction into the ground is necessary if the groundwater is located above 200-250 cm depth. When it is required to build a small garage on clay soil, experts prefer the columnar version, depth is calculated as the level of freezing is + 0.2 m.
It happens so that foam blocks need to be put on the soil with low resistance, then piles are used. You can embed them to a depth of 600 cm, which allows you to bypass the upper weak layer and abut directly on the stronger layers. If the soil is not only weak, but also prone to heaving, it is recommended to lay down the concrete slab. Such a solution is unsuitable for structures of increased massiveness and almost does not tolerate bending effects.
Construction details
The construction of concrete garages of this material provides sufficient functionality of the building - according to technical standards, walls with a thickness of 0.3 m are enough, and blocks of industrial production of the D500 format are capable of transferring a load of 500 kg per square meter. cm. When buying materials, it is recommended to take not only straight but also corner blocks - this greatly facilitates and speeds up the work. How to build a garage of aerated or foam concrete blocks, it is most practical to consider at each of the stages of work.
Walls: masonry features
As in many other cases, the walls begin to set from a corner. The bottom rows are set on a standard mortar and sand mortar. To be able to put the gate, it is recommended to insert spacer pins with a length of 0.4 m each into the joints between the blocks. The waterproofing layer under the walls is formed of various rolled materials, the choice is determined by the specific situation.
Masonry of the wall is carried out by shifting the blocks of each subsequent row by a third of the length. Above the opening, where the gate will stand, it is recommended to install a transverse beam that acts as a jumper. In the lowest and highest masonry rows, holes for ventilation are prepared (if the supply and exhaust system is not installed in this project). In the upper part of the structure, an unbreakable reinforcing belt is necessarily made.
When it is ready, I-beams are placed at right angles to the direction of the structure, the gap between them is 0.8 m; the tip of each beam must bulge out of the wall by 200 mm. Its lower edge will allow you to place a rabbeted board and prepare the ceiling, put a layer of waterproofing (preferably film), and then a layer of thermal protection.The tie should be 30 mm thick.
If in the process of laying foam blocks there are mechanical defects or deviations from the normal plane, they should be immediately eliminated.
Roof: what should be?
In most cases, the roof of the garages do sloping, sheathing overlap boards over steel beams. Where the points of support for the beams will be made, monolithic blocks are laid. Boards are covered with roofing felt, the edges of which roll up by 100-150 mm, and the roof plane must be at least 0.2 m higher than any wall. A water-resistant material is placed on top of the screed, the same roofing felt will cope with this task brilliantly. Waterproofing set overlap. Roof necessarily complement the visor exposed above the entrance to the garage.
Floor device
In the garage of expanded clay blocks or foam blocks is better to equip a strong floor. Even the lightest car or motorcycle while driving creates a sufficiently large load, which only a concrete base can withstand. The only place where you can use a tree, are areas designed exclusively for pedestrians. In any case, you have to take care of the powder:
- gravel (120-150 mm);
- then sand (0.1 m);
- and finally 70–100 mm gravel.
- All these layers are supposed to be thoroughly rammed, and a concrete screed of 20 cm and thicker is poured over the gravel.
Goal
It doesn't matter if the garage is built from foam blocks, expanded clay or silicate blocks - be sure to use the gate. Armature rods intended for their fastening should be placed at least four pieces on all sides. Installed gates are treated with a layer of primer, then they are painted.
Throughout the installation process, a level and plumb are used to avoid deviations from the ideal plane.
Useful tips and tricks
Constructing a garage of foam concrete is economically beneficial, but it is imperative that you have to properly arrange the ventilation, because the foam blocks “do not breathe,” and therefore the level of humidity inside may be excessive. The best solution is the use of coolers on electric. When arranging inspection pits and basements, the use of monolithic slabs is not recommended, it is much better to use a tape construction with deepening. When a cement solution is being prepared, 3 parts of filler are taken for 1 part of the binder, but there is an exception - a 1: 2 ratio is needed for the foundation.
When it is known in advance that the room will be significant in size, the foundation will have to be reinforced. The special framework needs to be made identical to a trench in size, and only having prepared it, it is possible to fill up the gravel. These requirements must be met regardless of whether the garage is autonomous or decided to attach it to the house. Compliance with strict horizontal masonry need to check on all rows with a plumb line.
It is advisable to work so that the rows overlap the seams of the previous strips, then the mounting strength will noticeably increase.
The walls under the roof with one slope need to be done with a slight slope away from the gate, otherwise problems will inevitably arise. If a duo-pitch design is chosen, it is necessary to think over the type of material for covering the front and back walls - these can be either foam blocks or wood. As a waterproofing material can be used not only roofing material, but also bituminous mastics.
How to build a garage of foam blocks, see the following video.
