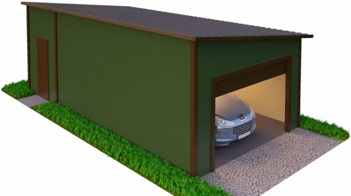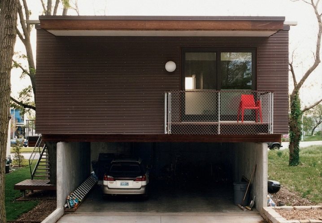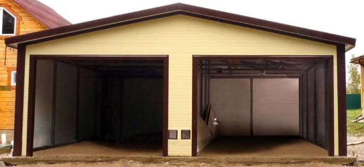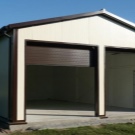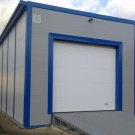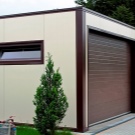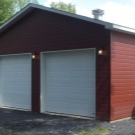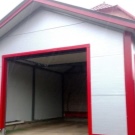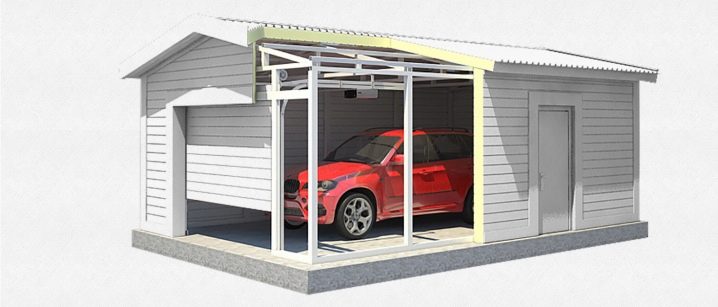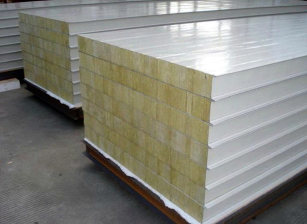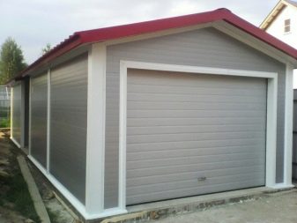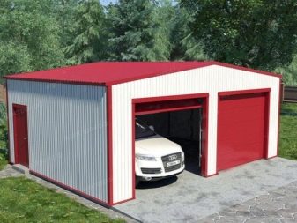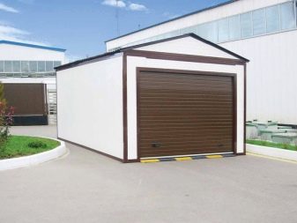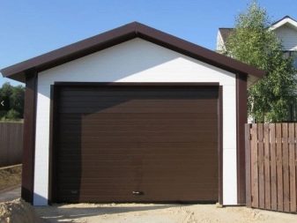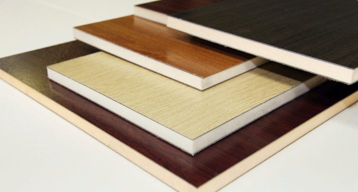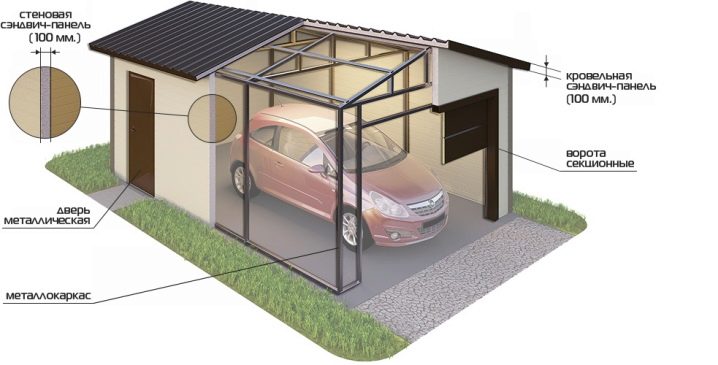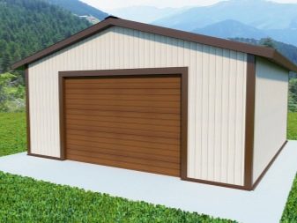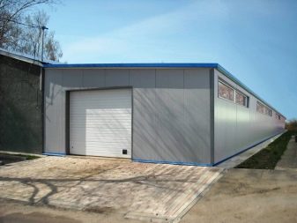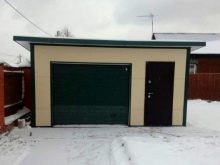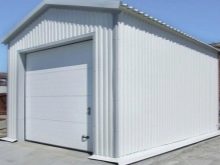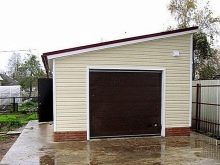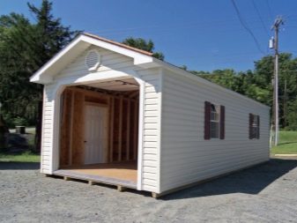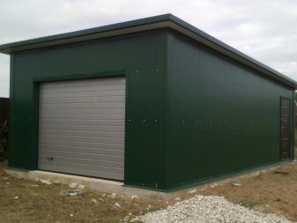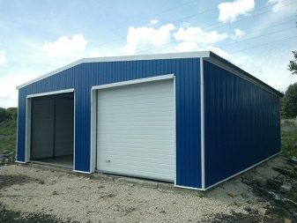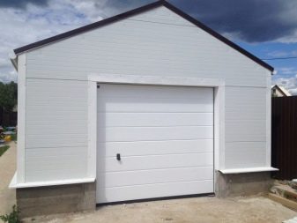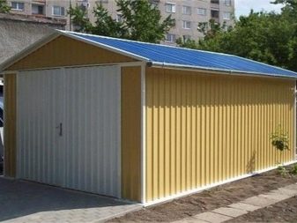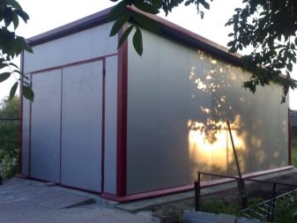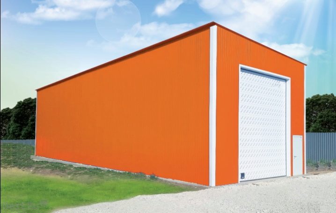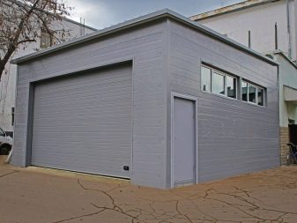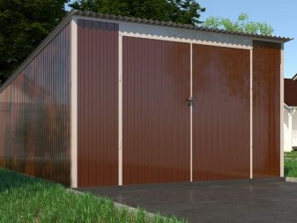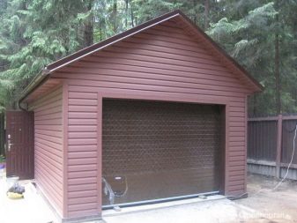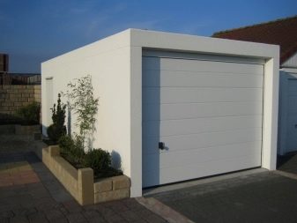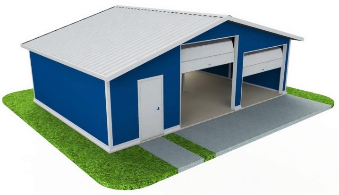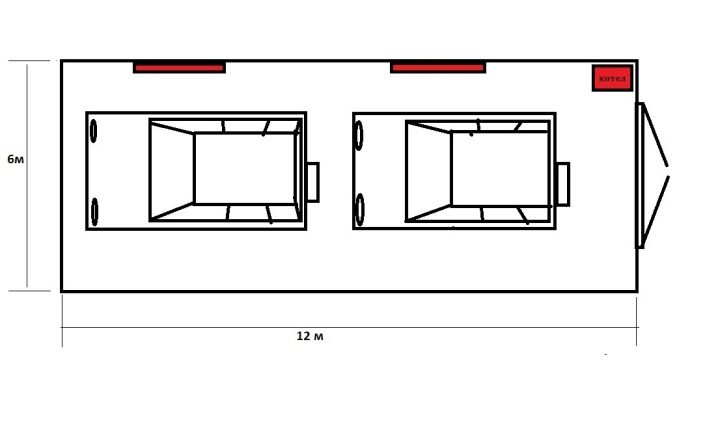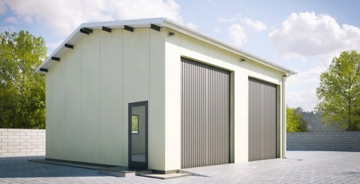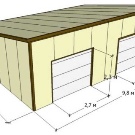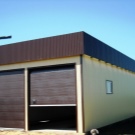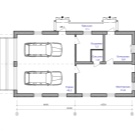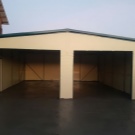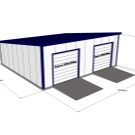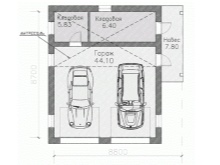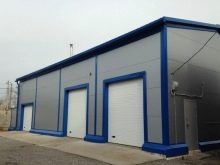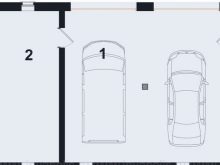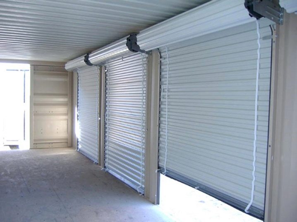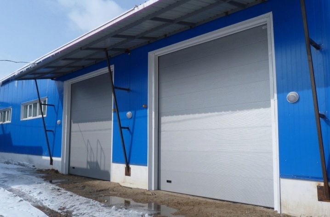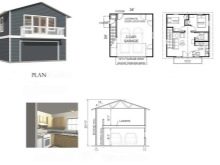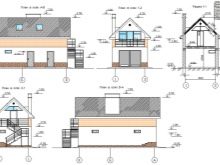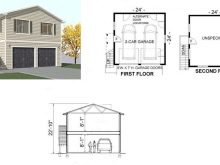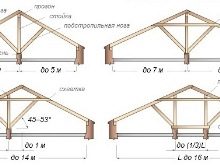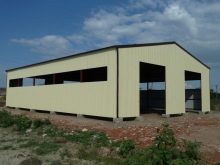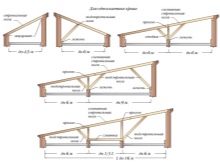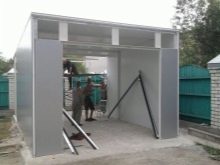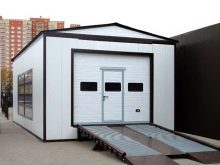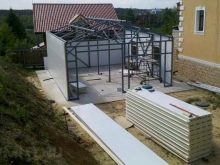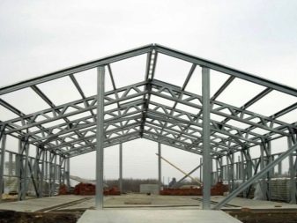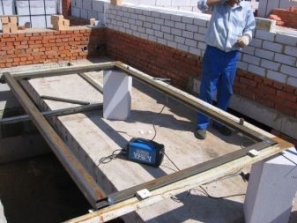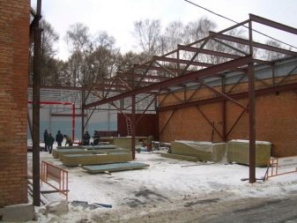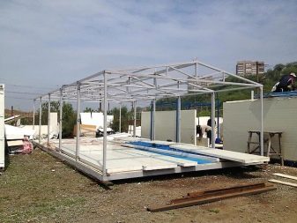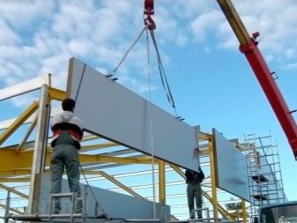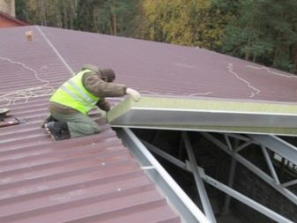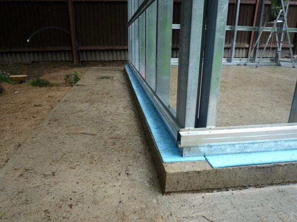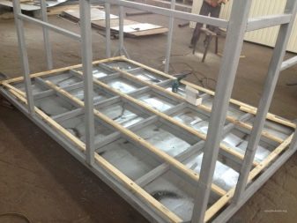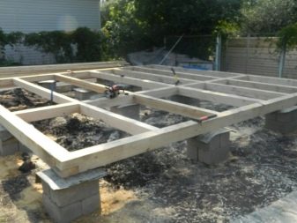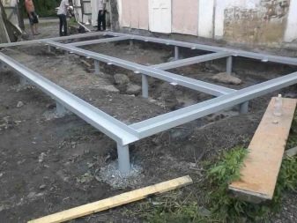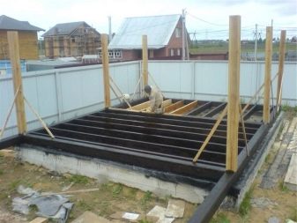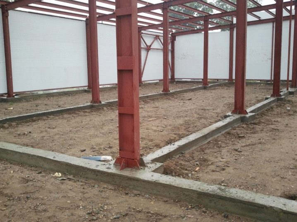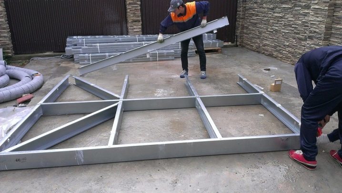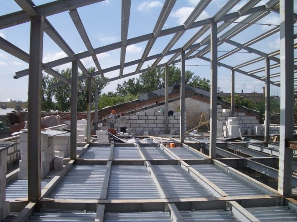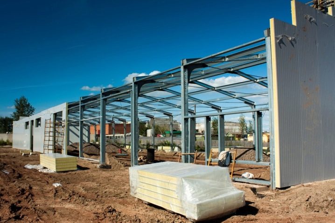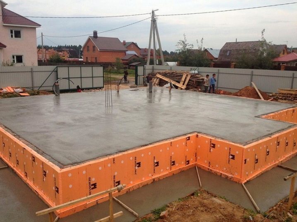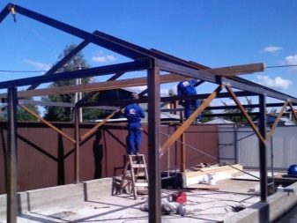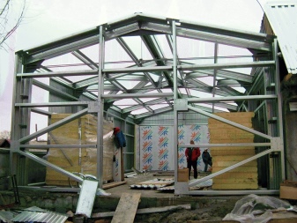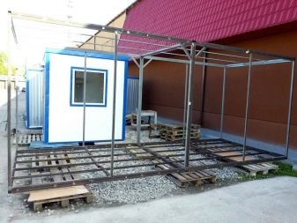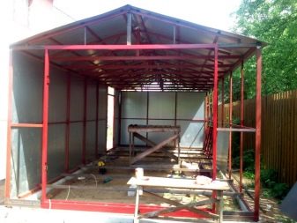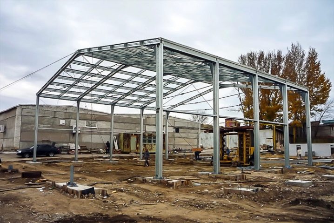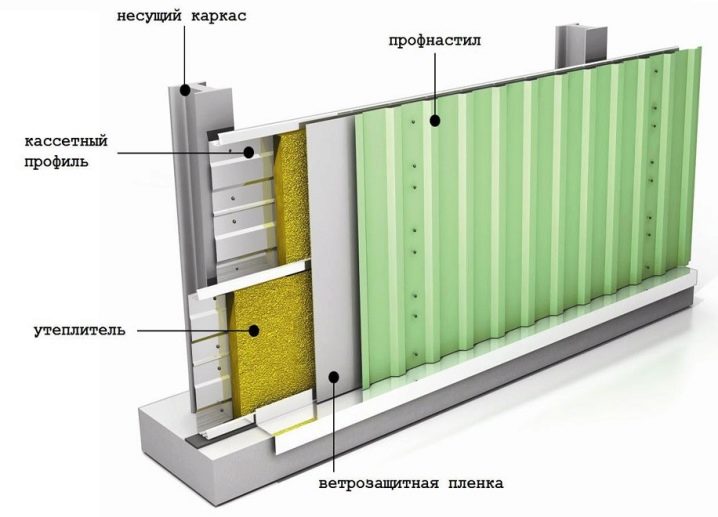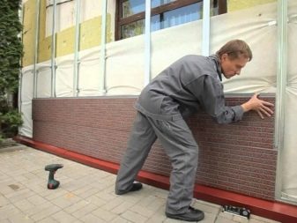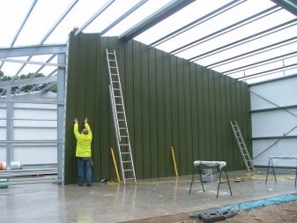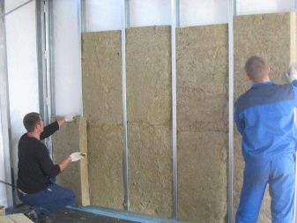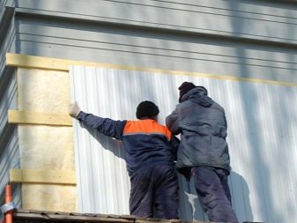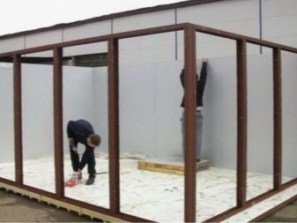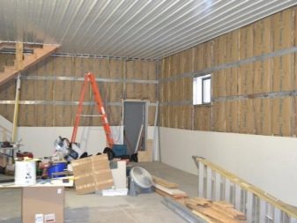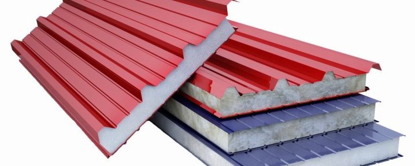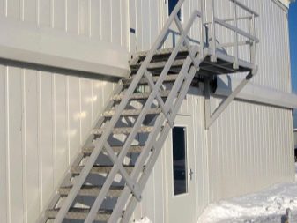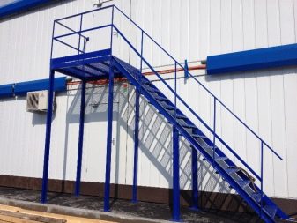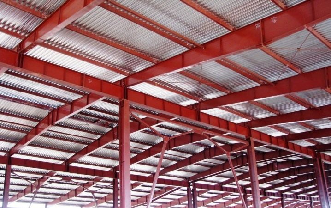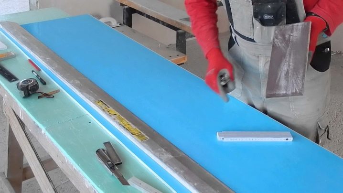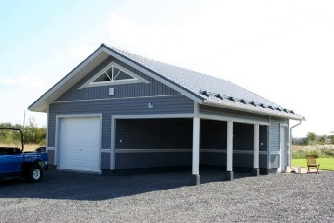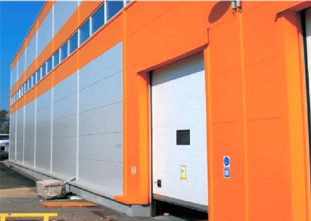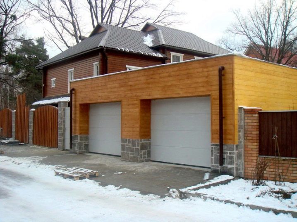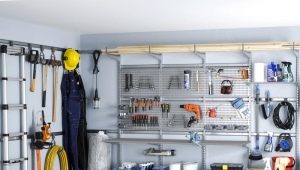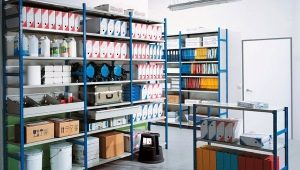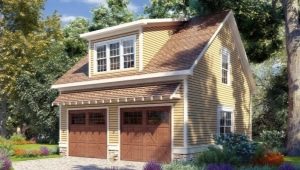Garage of sandwich panels: pros and cons
After buying a car, any car owner begins to think about extending the life of his "horse." Weather conditions, and especially sudden changes in temperature and frost adversely affect the safety of the car - the body can become covered with corrosion, and the gum-insulators in the doors crack.
The crime situation in big cities also does not inspire confidence - in recent years, even not the most expensive brands of cars have begun to steal more often for disassembly and resale for spare parts.
If there is an empty land plot, then you definitely need to build a garage on it. Capital construction of brick or stone is very labor-intensive and expensive, and it will take a lot of space.
Alternatively, you can put a metal box, especially if the area according to municipal regulations is not intended for the erection of permanent buildings on it. However, in winter, such a garage is not much better than an open parking lot, just with a roof, because it instantly freezes through.In the summer heat, the metal also warms up to cosmic temperatures, so that sometimes it is even dangerous to keep the car in such a "gas chamber".
The optimal solution for any time of the year - the rapid construction of the garage of the sandwich panels. Such a design and at a price several times lower than the stationary building, and well insulated.
Special features
To get started is to understand what constitutes such a building material as a sandwich panel or a vulture panel. The structure of the construction is already hidden in its name - a sandwich, or a multi-layered sandwich. So, between two sheets of metal of different textures insulated insulation. Usually, all three layers are fastened using a hot press - a modern technology, the use of which does not require additional elements such as nails and self-tapping screws, therefore the probability of gaps between the sheets is minimized.
The main element in the sheet metal is the type of insulation, because the durability of the garage, its resistance to temperature fluctuations, and, ultimately, the cost of construction depend on it.
Most often between two parts lay mineral wool, foam, polyurethane on the basis of foam or basalt fiber. Most of these are lightweight materials, which, if the temperature changes, even if they increase in size, they will not be able to damage the metal bounding them on both sides.
The inner and outer layers of the panel often have a different texture. Thus, a sheet facing the street is folded in the manner of an accordion designer by profiling, so that it is easier to hold heat and to resist mechanical shocks.
Inside, the material, on the contrary, is smooth, so that it is easier to attach it to the base frame. With subsequent finishing You can also lay an additional layer of insulation or sound-proof material between the frame and the panel..
Sometimes in stores you can find a sandwich panel with an outer sheet of wood with the addition of various polymers and composites that prevent rotting or swelling of wood in the heat. However, do not strongly rely on such material - it is good except in southern latitudes with minimal precipitation.
For central Russia, the best option when building a garage is still metal sheets.
It is necessary to calculate in advance the number of panels required for the construction of the building, because they come in different sizes. Sheet width is usually standard - 1 meter, but the length varies from 1 to 15 meters.It all depends on the final needs and dimensions of the car.
To order it is possible to manufacture panels of non-standard area, but it is easier and cheaper to assemble as a designer a box of ordinary sheets, fastening them together with a sealant. In the corner of the panel have grooves or the so-called castle part - It is important to check that the joints coincide everywhere, otherwise the puzzle will not be assembled in place., as the individual sheets will not fit together.
Advantages and disadvantages
The construction of the garage of sandwich panels has a number of undeniable advantages:
- The speed of construction of the structure, because for the installation of the walls do not need special pig fixtures or a whole team of workers. Offsets of summer to wait is also optional, since the installation can be done at any time of the year. Damaged parts of the structure are usually repaired in one light day, for which it is worth buying an extra sandwich panel or insulation.
- A significant difference in price in the lower side compared with other construction technologies - concrete, brick or wood. The quality of such a garage, according to reviews of car owners, is in no way inferior to the concrete counterpart and is much better than the metal one.
- Additional rather big costs usually go to the formation of the foundation for a garage, but in this case it is not always necessary. Sandwich panels are quite light, so they do not carry a large load on the floor as supporting structures. Sometimes it is enough to fill up the existing area with rubble, and lay a panel with insulation on top.
- Sheets are quickly transported both from the store to the place of construction, and subsequently to another site. It is easy to disassemble the entire structure, transport it to a new site and rebuild it with a minimum purchase of new building materials. Such situations are not uncommon if the owner sold his land or cottage and moved to another area, but did not want to part with his garage.
- Insulation sewn into the panels, allows you to safely store in the garage not only the car, but also other equipment and personal items all year round, without having to install additional heating systems. In strong cold heat does not disappear from the room, and in the heat, on the contrary, creates a cool atmosphere inside.
- Some materials for thermal insulation of sandwich panels have, among other things, noise insulation properties.This is very convenient when the garage is located close to a residential house, and the sound of a running engine or night repairs does not bother either close people or neighbors.
- The sandwich panel is a fairly safe material for domestic use from an environmental point of view. It is non-toxic, so no toxic substances will be released during a fire. Many modifications of the panels are treated with anti-corrosion and antifungal compounds, which significantly prolongs the life of the garage.
- The panels are available in a very rich color palette, so you can always choose a garage in the color of a residential building or the surrounding outbuildings. Some types of sheets are suitable for painting, so you can periodically change the exterior of the structure or install it.
- Having erected the main frame and “planted” panels on it, we can assume that the garage is ready. This minimum equipment allows you to operate the building in a comfortable mode and additional finishing is not needed in principle. To decorate the walls from the inside with decorative materials, of course, it is possible, but it will already be a matter of aesthetics, and not a harsh necessity.
The disadvantages of sandwich panel constructions are few, and even then conditional:
- If the panels are connected incorrectly and gaps are formed between the joints, cold air will flow through the gaps. In winter, the places of poor sealing are simply frozen. You can solve the problem with a small piece of the new panel and a roll of insulation, mounted on the sealant.
- The above plus panels - in the absence of a full-fledged foundation, can turn into a minus in natural emergencies. For example, during a hurricane, a garage may fold up like a house of cards or separate from the base if the frame is not strongly attached to the foundation or the site under it. To avoid such an annoying misunderstanding, dig deeper into the corner beams of the frame into the ground, and better pour some concrete in these places.
- During fastening of the panels to the base, they can simply be damaged, but not to the holes, but only to the level of a cosmetic defect - chipping or scratching. If the roughness is strongly striking, simply coat it with a matching paint in several steps.
Projects
It is not a difficult task to build a garage out of sandwich panels by yourself. However, even for this, at first glance, simple and prefabricated structure a detailed elaboration of the plan and drawing the drawing is required. In any case, the plan will always look like a rectangle, but its dimensions depend on the area of available territory and the wishes of the car owner.
Of course, the perimeter of the garage can not be greater than the perimeter of the area allocated for it. However, even in conditions of minimum footage, you can come up with several design options, taking into account the terrain, the number of cars and the side to which the gate will go.
According to the standard for a B-class passenger car, you need to build a garage at least 6 meters long and 4 meters wide.
If construction is planned for two cars, then, accordingly, multiply the standard area by two. The variant in which both cars are lined up next to each other assumes an area of 6x12 meters.
When the site allows you to capture at least one more meter for the construction, you can separate one car space from another with a collapsible plasterboard partition so that the owners do not interfere with each other.This solution is especially important for the inhabitants of town houses, where both the house and the garage are shared by several owners.
When the width of the increase in the garage is not possible, the construction is less convenient, but economical in terms of the occupied territory, where one machine stands behind the other. Yes, this is not so comfortable, especially if the first to work is to leave the one whose car is locked further from the entrance and you need to constantly negotiate. However, the undoubted advantage of a garage with an area of 12x6 or at least 12x4 meters is that both cars are always under cover and warm.
Separately, at the request of the owner, an additional entrance door to the existing entrance gates is installed. If one of the walls faces the street, then it is better to cut through one or two windows in it. So it is more convenient to work, and the room will be better ventilated.
If the window joints are properly insulated, then windows will not be affected by the depressurization of the room in winter.
Gates at the garages do two options: the usual on the hinges, sliding doors in two directions and a large roll-shutter in the form of blinds. The gate-casement, of course, is more familiar to the Russian consumer, but they can not always be fully installed and opened, because this requires additional space.
Rolling system is gaining more and more popularity, because its advantages are obvious: it takes up less space, opening upward, not outward. This panel can be set to automatic opening mode, while leaving the possibility of a mechanical function. It happens that the electronics fails or freezes in the bitter cold, and then you have to open the shutters with your hands.
Undoubted convenience - the ability to redirect the function of opening the gate to the remote control panel. When it is very cold or dark and the owner wants to enter the territory of the house as quickly as possible, roll shutters with a similar fixture are indispensable.
Designing a two-story garage of sandwich panels is also not difficult. On the upper tier, you can store personal belongings in the style of the pantry or leave seasonal tires.
The stairs to the second floor often go directly to the house. In winter it is very convenient, but from the point of view of ecology it is not recommended to take such a step.so that exhaust gases do not get into the living space. It is impossible to arrange additional parking on the second tierAfter all, the prefabricated structure of sandwich panels is too light for such loads.
A separate item for the image in the drawing is the roof, which is in the standard layout of two types - single-slope and double-slope. The first option is simple in execution, but applicable only to areas with arid climate. Otherwise, the flat top simply will not withstand the onslaught of large amounts of snow accumulating on it.
For a gable roof you need a more complex frame, and a water pipe to boot, but it is a more durable solution for any garage.
Recently, detailed drawings are needed more for order, because in large hardware stores you can find a complete set for self-assembly of a garage from sandwich panels. The difference in price between the step-by-step acquisition of each element separately and the finished set is minimal, but so you can be sure that no part is forgotten.
There is everything here - not only the panels, but also frame profiles, screws, clamps and fasteners. In separate modifications tape seals for joints and pieces of insulation for sizing particularly problematic places were added.Each set has a step-by-step instruction, so there is no need to have special professional skills here.
If none of the ready-made kits is suitable for a specific plot with a non-standard layout, it can be ordered on an individual project. Yes, this option will be more expensive, but here all the wishes of the owner will be taken into account.
Stages of construction
For the construction of any garage of sandwich panels using approximately the same step-by-step algorithm for execution:
- preparation of the territory for the construction of the object, that is, its cleaning from construction and other debris, leveling the surface under the site, replacing the foundation;
- if the area is too uneven, then a hole is dug under the foundation, and then it is built according to the method chosen - either by layers of pebbles and rubble, or by pouring concrete;
- installation of a metal frame-base according to the type of designer, its reliable adhesion to the floor with brackets, heaters and sealants;
- finishing the finished base of sandwich panels by analogy with the structures of plasterboard, that is, screwing to the frame, but at the same time butt joint with the adjacent sheet, falling locking parts into each other;
- sealing of seams and joints of the finished structure with additional insulants and sealants;
- frame gate and windows;
- elimination of cosmetic flaws on the outer panels in the form of chips and cracks due to careless work;
- additional finishing of the interior space with insulation, installation of lighting equipment, installation of shelves and other minor interior repairs as desired.
Foundation
Depending on the terrain, the car owner decides whether to make additional efforts to build the foundation.
If the ground is uneven or consists of weakly fortified and loose soil, then it is better to insure the construction of the garage by pre-casting the base for it.
The most common methods of creating the foundation - tape or columnar. The second option is more laborious, as the supporting pillars and piles are mounted in the soil.
As a lightweight stage of the rapid construction of a garage that does not require extra equipment and hands, it is worth considering the tape method.
The manufacture of any foundation begin step-by-step marking of the territory with a clear selection of the contour and the boundaries of the pit. Then proceed to the main stage - digging the base depth of at least half a meter.
If the soil in the region is unstable, prone to tremors or freezing completely in winter, it is better to deepen the trench down to one meter, so that there is much to add to the additional layers of soil and waterproofing.
The first layer with which the base is tamped is sand. It should occupy at least one fifth of the entire depth of the pit. Also, one fifth of the pit should occupy the next layer - gravel-crushed stone.
Before laying the third tier, it is better to install formwork - a fence made of a double row of wooden beams, which naturally delineates the foundations of the foundation and is a fastener for subsequent materials. From above, crushed stone is laid with a thick layer of oilcloth, as polyethylene is a good waterproofing element and foundation under the ground. However, You can take any other polymer material for waterproofing, but the film is the most economical option, no worse than any composite counterpart.
When the third layer is attached to the formwork, you need to make sure that it even goes horizontally along the entire perimeter, and vertically extends beyond the limits of pouring everywhere the same and no more than 20-30 cm. Concrete is poured in, or ready-made concrete blocks are stacked - it all depends on the strength of the soil. So, for a more stable soil, you can simply put blocks, and for relief, prone to landslides, better to be safe and pour all the concrete yourself.
If it is assumed that level casting will coincide with the upper point of the formwork, then there is no need to mark anything up additionally - the edges of the wooden beams should be immersed in the liquid concrete, which will serve as a signal mark of the desired level. When by design features there is a desire to make a foundation below the level of the end of formwork, then in the corners it is worth noting a notch line on which to pour the material.
To give greater stability to the base under the concrete, you can lay the reinforcing mesh. After applying the last layer, immediately, without waiting for drying, it is necessary to remove the irregularities and bubbles formed on the surface with a special spatula, otherwise the foundation will begin to crumble very soon.
It is necessary to allow the entire structure to dry for about a day, then cover it with a dense polyethylene film to give the foundation a “brew” and reach the desired condition of strength. He should be given full shrinkage for at least a month, and only then proceed to the installation of the frame under the garage. This does not mean that for four weeks the foundation will simply be covered, and nothing needs to be done with it. On the contrary almost every day it is desirable to moisten it with special compounds so that it finally consolidates on the ground.
If the base fit the lightweight version of the concrete blocks, then bypassing the month of waiting, you can immediately proceed to further action.
Before installing the frame, it is necessary to lay a layer of waterproofing material, and, if desired, insulation.
Now you can prepare a floor screed. Someone does this immediately after the foundation shrinks, while others first build the garage completely, and then prepare the floor at a comfortable pace under the roof. If at the same time with the screed, the inspection pit is being built, then it is better to first build the entire structure, and then take the bottomAfter all, both the floor and the pit are not work for one day.
Frame Mounting
For a garage of sandwich panels after pouring the foundation, it is necessary to mount a frame on which metal sheets will be mounted.The design of the frame is not particularly different from those that are erected with their own hands when covering the walls inside the room with gypsum plasterboard. They take vertical and horizontal profiles, fastened together by a screwdriver and screws, as well as special jumpers and brackets.
Metal or wooden beams can be added to increase the stability of the structure.put diagonally in the form of a ribbon and fastened to the base at the points of contact.
If there is no confidence in the reliability of the U-shaped profiles for connecting the vertical and horizontal bases, then welding and beams are placed on the bolts. However, it is the fastening systems based on self-tapping screws that are already provided for in the ready-made kits for assembling the garage, as they are easy to use and require a minimum of additional equipment.
When the assembly is made of metal strips, the distance between them should not be less than 50 cm. It is understandable - the more bonding points, the more reliable the whole structure. Do not forget about the window and door openings - for them you need to leave empty space with the possibility of inserting the corresponding elements.
Between the foundation and the frame you need to fix the so-called base bolt - a layer that not only strengthens the grip, but also has hydrophobic properties. After that, we proceed to the installation of the roof frame - the principle is the same, only the profile is one and a half times wider than for the walls.
Finishing work
The last but most important step in the construction of the garage is the direct modular installation of the sandwich panels to the walls and roof of the frame. Most often, the sheets are fixed vertically, since the total height of the building does not usually reach 5-6 meters. The panels should not touch the floor, and even more so the foundation - between them lay a layer of waterproof material.
As well as the usual plasterboard construction, the fastenings of the sandwich panels in the garage box should be made butt joint, starting from the corner of the room. Such sheets have locking parts of the Tetris type, and, by inserting one detail into the grooves of another, you can create the most reliable fastening. The panel is drilled to the frame with screws on the lower and upper profiles, and so that the screw does not penetrate deeply into the core of the panel and does not damage it. The ideal step between the mounted screws is about half a meter.
At the end, it is necessary to lay the joints and the joints of the individual panels with each other with insulation, most often based on mineral wool, and then walk through these zones with a moisture-resistant sealant.
Roof panels come with a slightly different locking structure, where the joints overlap to create greater tightness. After the installation of the place of transition of the roof into the walls is also carefully finished with a special material to create a warm environment and sealant, and in the corners the whole structure is sheathed with splashes and separate corner sheets of sandwich panels.
Tips
The sandwich panel is quite unpretentious in exploitation material, but when working with it, it is still necessary to follow a number of recommendations:
- Initially, the panels are sold in hardware stores in factory protective film. After transporting the material to the place of construction of the garage you should not hurry to remove it. The outer shell of the sandwich structure is quite fragile, so you can not calculate the impact force during installation and cause light damage in the form of cracks and chips. It is necessary to move aside only those areas of the protective coating that are being directly installed, and the parts not involved in the work can be left under the film.
- It is also prohibited to attach any heavy objects such as a stepladder or other large equipment to the outer sheath of sheets. The walls can simply be folded, since the material is in principle light, and the design is not yet strengthened. It will not be possible in this case to avoid all the same decorative damage to the top paint layer. Build ladder during installation can only be on the frame.
- If scratches are still formed, then you can easily eliminate them yourself, at least visually. Select the paint to match the garage and in several layers retouch the roughness. The main thing is to choose a waterproof and frost-resistant paint, and better enamel, and then the garage will serve in its original form for many years.
- For cutting sheets of sandwich panels of the desired size, not every type of equipment from the home workshop is suitable. So, it is better not to use the grinder type favorite of all, because it is very hot during cutting. From such a high temperature both the inner layer of the insulation and the metal sheet of the panel itself can be damaged. For cutting this rather thin material, an ordinary handsaw, metal shears,in extreme cases, jigsaw, and then working at low revs.
Examples of finished buildings
An unusual design is a variant of the garage in the style of American country, that is, a rustic house-shed. The garage is designed for two cars, but for one there is a fully covered room, and for the other - an open carport on supports and pillars. Such a project is convenient when working with dacha appliances, which are used every day, and it is faster to drive it out from under a canopy.
The attic floor serves as a small storage area for automotive equipment. A separate door is embedded on the side of the entrance gate. Solar panels were attached to the gable roof so that the garage would autonomously generate electricity for its own lighting.
A two-car garage in bright red-orange shades fits well into the environment. The gate is made in the form of a rolling system. The roof, despite its leaning simplified construction, is set at an angle, so snow and rain can easily fall on the ground.
The garage fits well into the ensemble along with the residential building, as the sandwich panels are chosen to match the color of the house.The combination of white and brown colors in the gable roof area echoes the silhouette of the main building. The gates in the form of a retractable mounted system look in the opposite direction from the entrance to the living room, which contributes to the normal environmental situation in the courtyard.
Review the two-story garage of the sandwich panels, see the following video.
