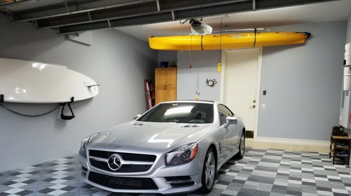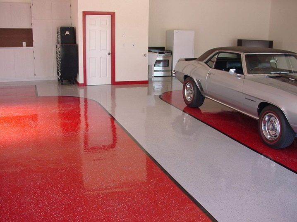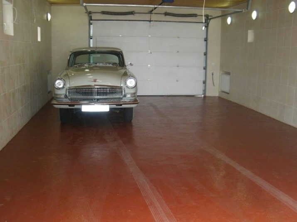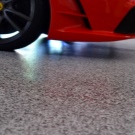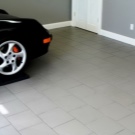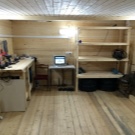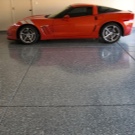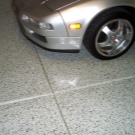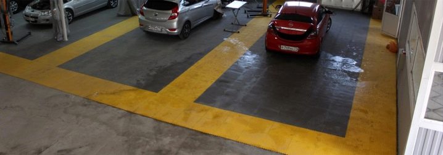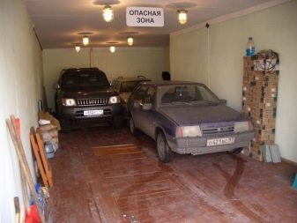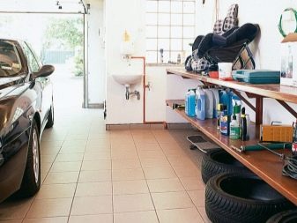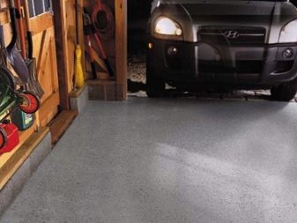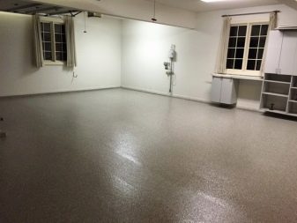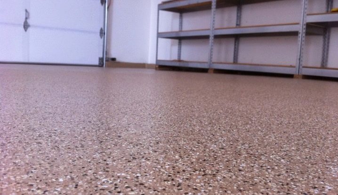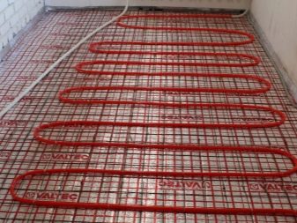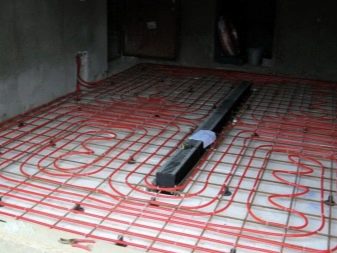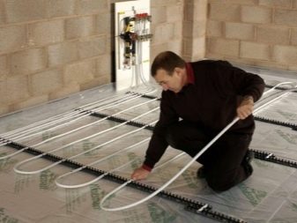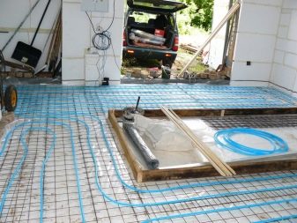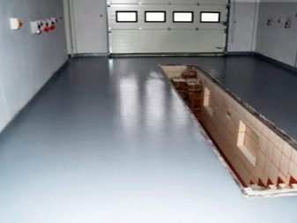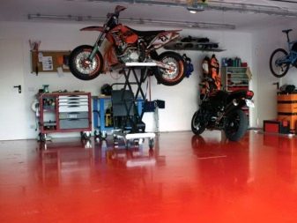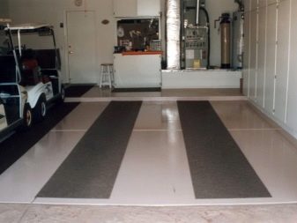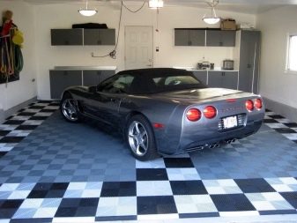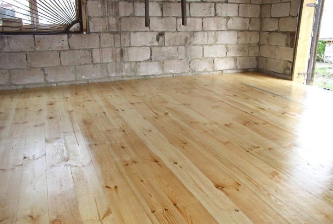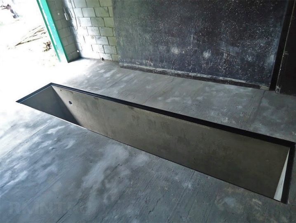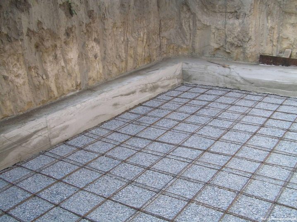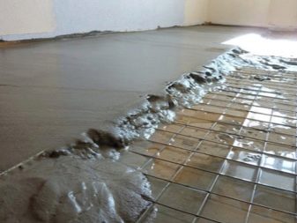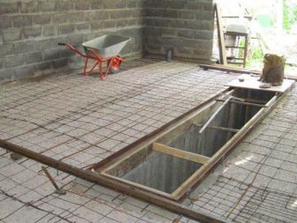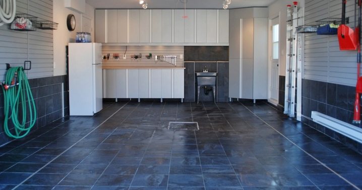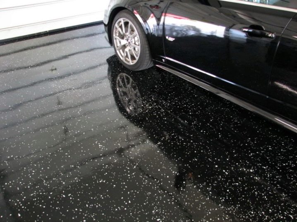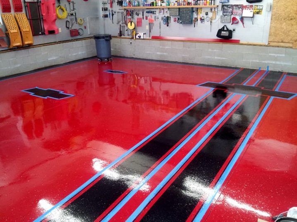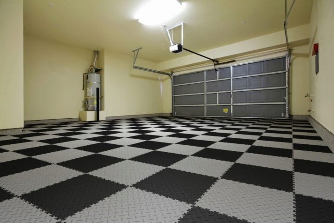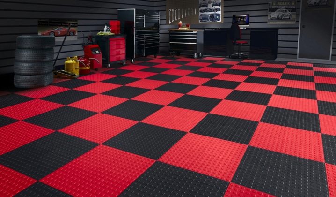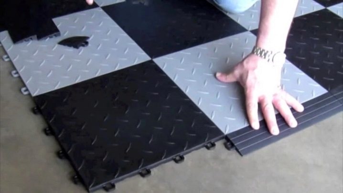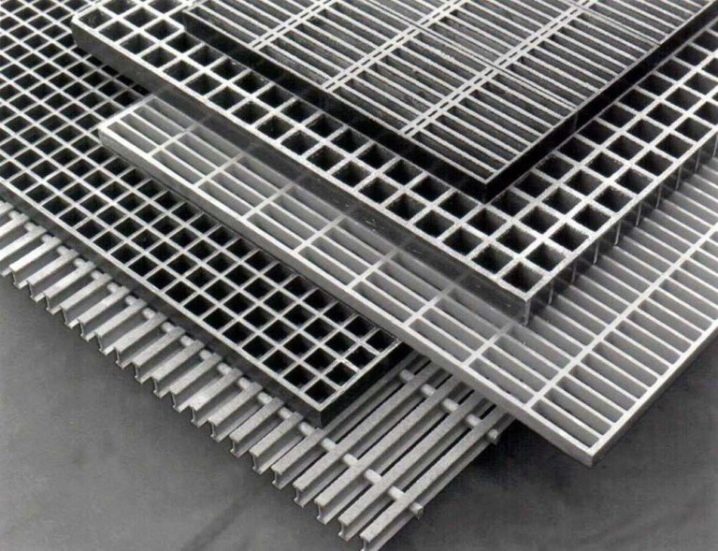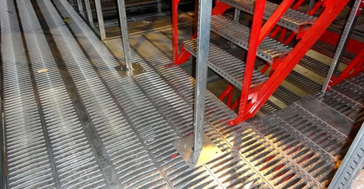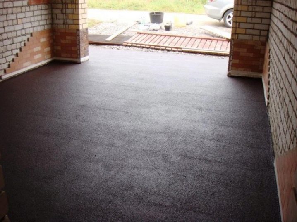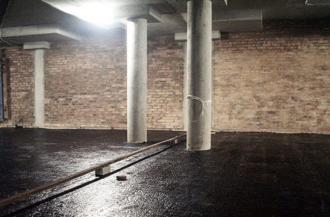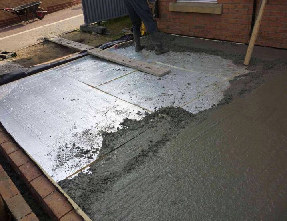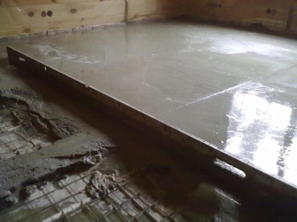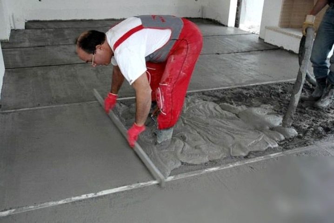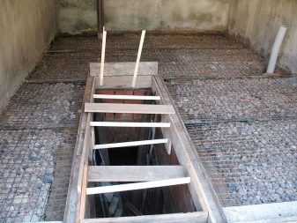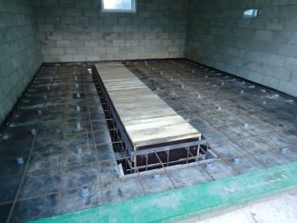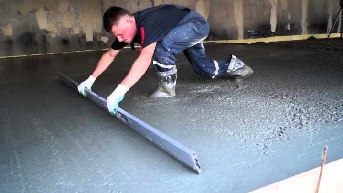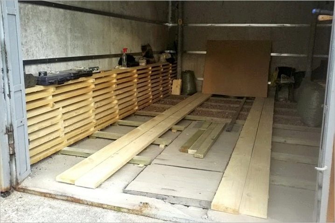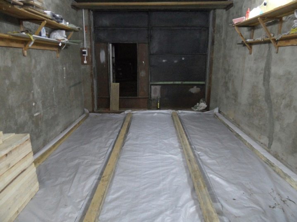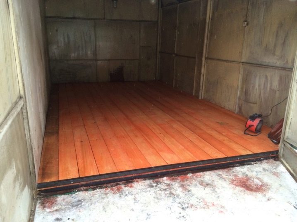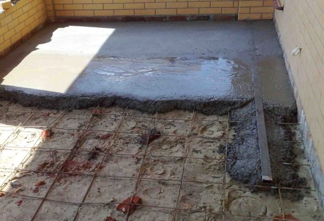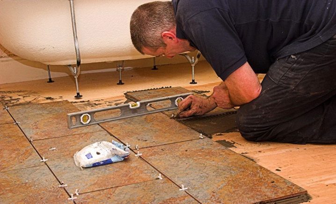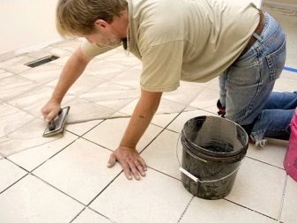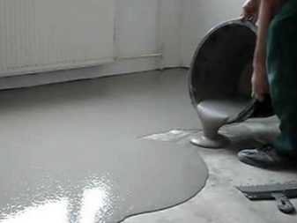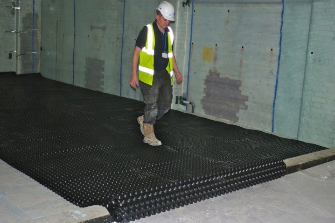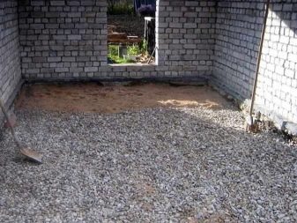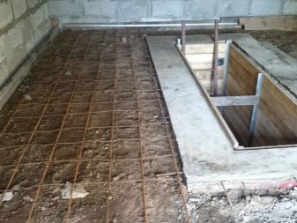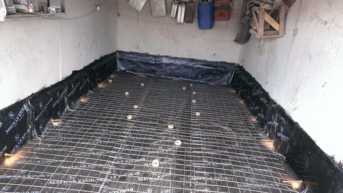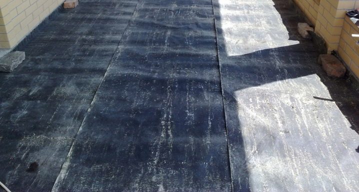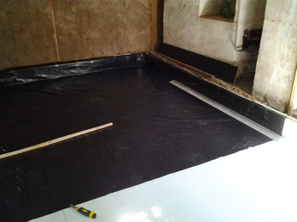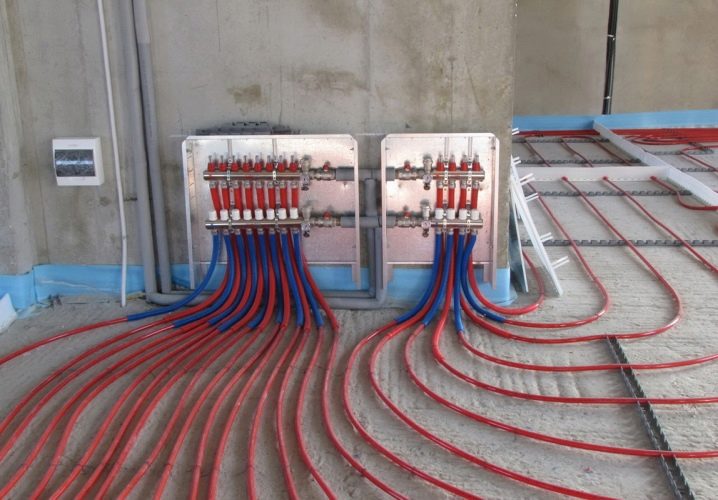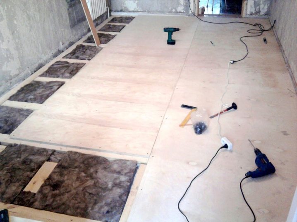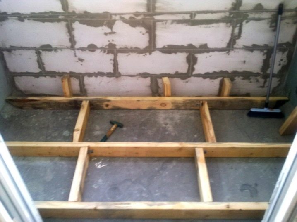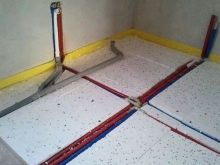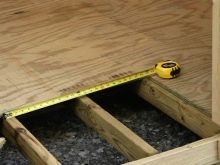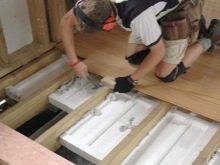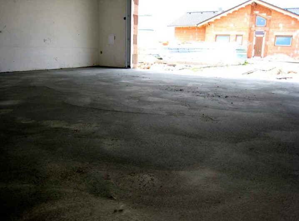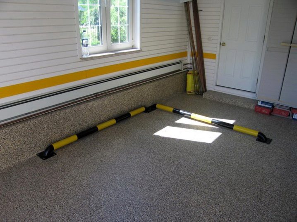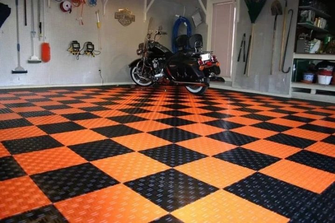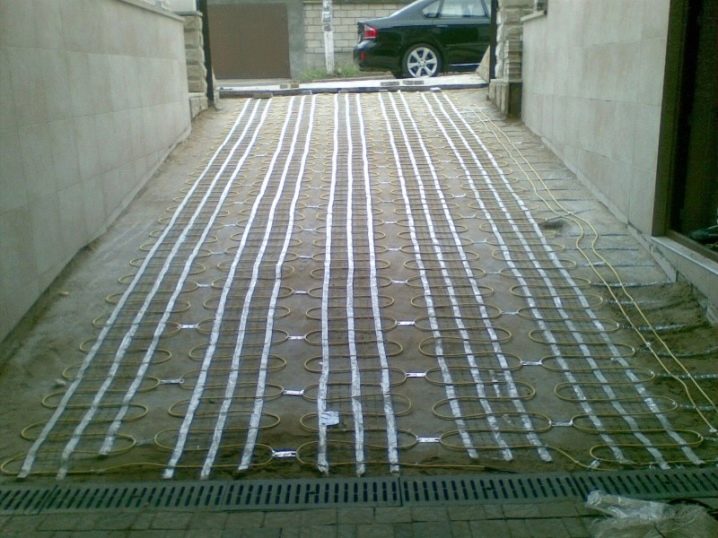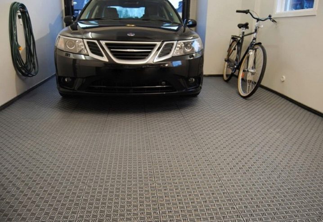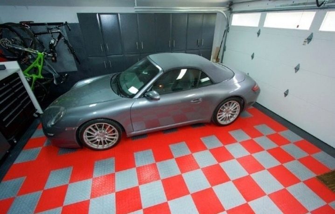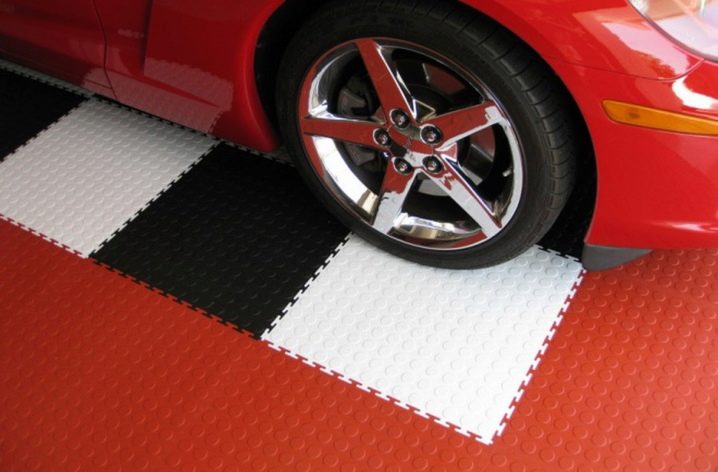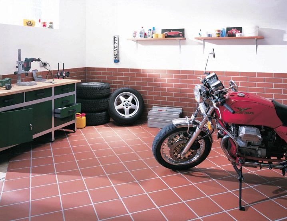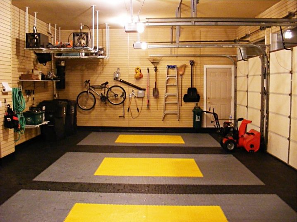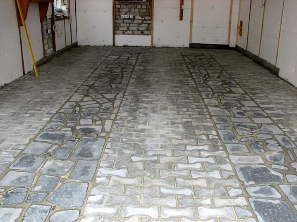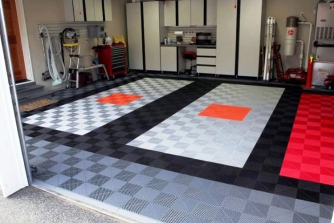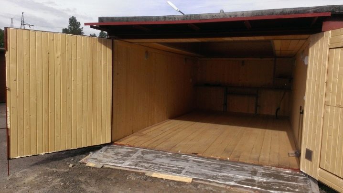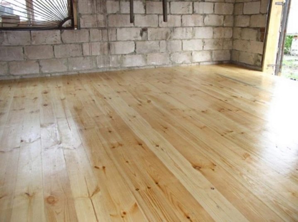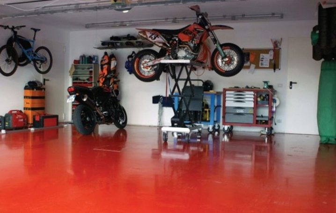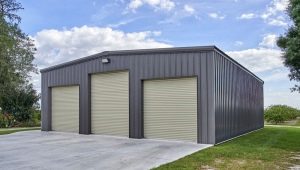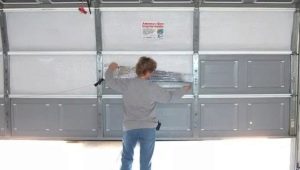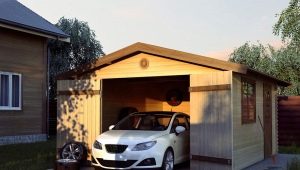How to make a floor for the garage: professional advice
The floor in the garage is no less important part of the building than the walls. It depends on the correct technological decision and proper installation whether the floor will withstand the load of the vehicle weight. This article discusses ways to make the floor in the garage with your own hands.
Special features
The floor in the garage imposes requirements other than requests to the base in the houses. Garage flooring is mechanical. Resistant to repetitive mechanical stress from heavy vehicles must be ensured by choosing the right material and special installation technique. Every contact of a large vehicle can cause mechanical damage. The garage is often placed shelves with heavy things, creating an additional impact on the floor.
Another important feature of garage flooring - resistance to fuels and lubricants. The flooring should not be susceptible to chemical contamination. In the car, as a rule, many different types of caustic and flammable materials are used - antifreeze, special oil, cleaners. Contact with these substances on the floor should not cause destruction of the coating.
The choice of flooring for the garage is significantly different from the material for facing the living room.
The garage floor must have reliable fire protection. Options for the use of wood are valid subject to additional processing of wood. Special mastic is necessary because the floor often interacts with combustible materials. If it is not possible to purchase the necessary funds, then preference should be given to another type of material.
It is important to remember that after processing the surface should not have a strong chemical smell, because the ventilation in the garage is difficult.
Moisture resistance - Another distinctive characteristic of the floor in the garage. Machines cause permanent contact of the coating with water and snow. The material must be protected from rotting by dampness.This is another reason why you should not stop at choosing a wooden structure. Concrete floor can withstand increased moisture.
Unfortified floor can bend and stop withstand increased mechanical stress.
Constant changes in temperature should not adversely affect the flooring. The material must withstand critical freezing or heating. In the garage you can spend water or electric heated floor, but this solution is not always advisable. The power supply of such a system must be connected to the central heating system of the house. Otherwise, an independent project will be required, which is not entirely rational for such a room.
The following materials can be distinguished in the market of finishing materials for the arrangement of the floor in the garage: ceramic tiles, polymers, rubber tiles, wood panels, concrete. Each of the listed materials has a certain set of mechanical characteristics and features of installation.
The choice of material should be made taking into account the characteristics of the room and its functional purpose.
Kinds
Wooden flooring in most cases, used for lining residential premises. However, with proper processing, this material can be used in the construction of the floor in the garage. Boards are environmentally friendly and have good thermal insulation. In addition, the wooden floor has an aesthetic appearance and gives the interior aristocracy.
Painting or treating the boards with varnish will protect the coating from water and dampness.
The main disadvantage of wooden flooring - the inability to withstand a long critical load. Such a floor quickly deforms under the weight of cars, and therefore requires frequent updates. Coverage must be changed every five years. To arrange such a floor is not recommended for those who are not willing to spend extra money and time on the maintenance of the garage. The tree supports burning well, so in case of a fire, the chance to keep the room is minimal.
It is important to know that the wood flooring is laid on a dirt base. The laid surface must be additionally primed and painted. Before laying each panel must be dried and treated with antiseptic.These measures will increase the operational life of the tree and protect it from harmful chemical influences.
Concrete floor was widely adopted thanks to reliability and long service life. This coating does not require frequent updates, as well as easy to use. After hardening, the cement mortar becomes immune to water, therefore it is well cleaned with direct jets of water. The coating is able to withstand critical loads without damage.
For the device of a concrete floor it is necessary to purchase cement, fine and coarse aggregate, as well as reinforcement to reinforce the coating. All components have low cost, so the concrete floor is preferred to lay the owners with a small budget. As a coarse aggregate, crushed stone is chosen, and sand plays the role of a fine component. The reinforcement of the concrete screed is made of metal mesh with a cross section of about ten millimeters.
The main disadvantage of the screed is that a lot of dust forms on it during operation. To avoid constant cleaning of the room, the masters recommend to cover the surface with paint.Cement floors are often used as a rough surface for the subsequent laying of tile or wood flooring. Laying ceramics requires additional markup and work.
Concrete floor does not heat well, so the surface will always be cold. This can be fixed - hold the cable heating.
Ceramic tile differs in the high cost price and demands big time and labor expenses for laying. When installing the floor in an unheated room should use porcelain. This tile is frost resistant and can withstand cooling to a critical temperature. Fragments are fixed with special construction glue. The porcelain stoneware floor should be laid flat with no height difference.
The newest solution for the device coverage in the garage - epoxy flooring. This type of base differs from its analogues by increased wear resistance. The floor is resistant to chemicals, therefore it will maintain an ideal surface for the entire life cycle. The coating does not require special care and does not create excess dust during operation.Polymer floor is of high quality, durability and reliability.
You can add decorative elements to the liquid composition, creating an unusual pattern on the floor surface. Color pigments will not reduce the quality of the material. The surface does not fade under the direct rays of the sun, retaining the original color during the entire service life. With high-quality styling such a coating will look like liquid glass.
Epoxy floors are airtight, so they are recommended to be placed in conditions of high humidity. Polymers are resistant to sudden temperature changes.
A significant disadvantage of epoxy coating is the high price. Self-leveling floor requires a concreted base. The cost is due to the eco-friendly composition. Floors do not emit harmful chemicals, which is a guarantee of safety for the health of residents. The life of such a floor with minimal time and effort for cleaning can reach 50 years.
PVC modular flooring differ in safety and long service life. This flooring consists of several layers.A layer of fiberglass is laid on a solid base that supports the rigidity of the product. Next comes the colored layer. Depending on the cost of the plate drawing on the surface can be anything. So, some owners order PVC with interesting 3D effects. The final layer is protective.
Masters advise to buy PVC plates. This floor has a high technical characteristics and does not require special skills for installation. Installation of tiles is not much different from the laying of ceramic mosaic. The damaged fragment is easy to dismantle and replace without the need to remove the entire layer.
Thanks to a wide range of sizes, modular tiles will also fit well in small spaces.
The peculiarity of PVC tiles is the presence of special protrusions on the edges of the parts. Due to these protrusions, the panels are engaged with each other. The coating does not require the use of construction glue for fixing. Puzzle pieces are securely fixed to each other. The seams of this floor are almost invisible.
Good alternative to polymer floor - corrugated steel paneling. The surface is able to withstand long-term loads from the overall transport without deforming under the weight of the load.The metal floor does not create excess dust, so it is easy to clean. Due to the ribbed coating, maximum surface roughness is achieved. Metal withstands heavy objects, without cracking or deforming.
Steel floor has a significant cost. Increased impact resistance allows to reach the maximum service life of the coating. Such "heavy-duty" floors are more wear-resistant in comparison with analogs from polymers. Laying a corrugated floor does not require special skills, but it is impossible to cut puzzle pieces freely.
It is necessary to take into account the size of the floor in advance and order tiles with the dimensions of the room.
Garage flooring from asphalt chips provides good tire grip. Crumb from the rubble or brick is used both for facing the surface around the building, and for laying the floor inside. It is important to understand that asphalt can be laid correctly only with the use of a roller. The base is pre-filled with gravel, which must be pressed. The use of construction equipment will allow you to get an even and reliable floor in the garage.
The main advantage of this coating - resistance to chemical exposure. Asphalt can withstand sudden changes in temperature. It is important to understand that such a coating can not be laid in the cold season. Otherwise, under the influence of temperature jumps, the coating will crack. The cost of this coating is small, but laying is better to entrust road construction specialists. Such coverage will reliably last for many years.
Surface preparation
As a rough coating, the easiest to install and affordable is concrete floor. Priming cement-sand screed is easily done by hand. Concrete material can be used as the main floor, if there is a need for cost savings. Draft coating can be obtained in several ways. Among them - laying of reinforced concrete slabs and pouring cement screed.
The first way of organizing the foundation requires a special construction equipment. It is impossible to lay a concrete slab on its own - its weight will not allow work to be done without the help of a team of specialists. Laying the slab will require high material costs, but will make it possible to gain in time.
Pouring a concrete screed is quite cheap, but time consuming.To correctly lay and handle the surface, you need to spend a lot of time.
Do not fill the screed on sloped areas. The slope in laying the cement surface is unacceptable. In this case, as a draft surface, you must use a reinforced concrete slab. If there is a desire to install a warm floor in the garage, the presence of the screed is mandatory. The wooden structure on the logs is suitable for laying the floor in a bath or residential premises, but will collapse under the influence of the load from the car.
Prior to direct casting, the upper soil layer must be removed from the surface. Next, the surface is coated with clay and covered with a layer of aggregate - gravel, sand and gravel. After lining the waterproofing layer of polyethylene with a thickness of not more than 200 microns. For these purposes also suitable roofing material. The film is put overlap, its edges are fastened with construction tape. At the junction of the walls and floor edges of the film must be raised.
Over the waterproofing is mounted reinforcing mesh. Reinforcement will help provide the necessary strength and rigidity of the future surface. Then you can start pouring concrete screed.In the process of laying the surface must be leveled with special spatulas - this will facilitate grinding after the cement has dried.
Floors must be left for at least 4 weeks for full curing. The laid surface is covered with a protective film and periodically wetted during the drying process.
Concrete base after drying must be thoroughly cleaned. The main lack of concrete is a weak top layer. Pure coating quickly wears out and becomes unusable. The screed absorbs oils and other chemicals, which adversely affects the coating. Therefore, the masters recommend not to complete the device of the garage floor at the stage of filling the screed. It is better to lay tile or metal coating on the base obtained. So the concrete will be protected and will last much longer.
Installation
To make a wooden floor with your own hands, you must first process the boards with a special protective agent and leave for a few days. The moisture content of the wooden coating before laying should coincide with the humidity of the air in the room. To achieve this result, wood panels must be spread around the perimeter of the room.If the bars lie on top of each other, then the wood may not receive the required moisture. This may cause deformation of the floor after installation. To eliminate the defects repair is required with complete replacement of the damaged board.
It is possible to lay wood on previously cleaned primed concrete screed. Bars lags set on the screed with a step of 100-200 cm. To keep the boards, they must be fixed with dowels every half meter. The intermediate log spacing is 400 millimeters. The wooden base must be covered with a waterproofing layer.
A small gap must be left between the protective film and the wall to allow for floor ventilation.
Above the insulation you need to lay the boards - the finish of the wooden floor. The panels are nailed perpendicular to the lags in order to properly distribute the load on the structure. In order for the coating to withstand a heavy load, the boards must be at least 4 centimeters thick. Antiseptics and paint are applied to the finished surface. These techniques help to keep the coating from the influence of chemicals.
Ceramic tiles are also laid on a rough concrete base. Wear resistance class of ceramic material should be about 5. Before laying the tile screed twice primed and cleaned of dust. Building glue for fixing the mosaic is prepared in advance and left for some time.
This procedure is necessary to improve the adhesion properties of the material. Glue is applied both on a ceramic fragment, and on a concrete surface.
The width of the gap at the joints of the tile should be the same throughout the laying. The junction is adjusted using a plastic cross strut. The evenness of the surface is checked by a laser level. It is important to ensure that the adhesive does not fall on the front surface of the ceramic. Contamination must be removed on site: it is difficult to clean the surface from hardened glue. To completely dry the tiles, it is enough to wait about 3 days.
Joints must be treated with a special grout. The composition includes cement. Due to the immunity of the water-binder, the seams are reliably protected from moisture. The mixture must be applied with a silicone spatula, the excess material must be removed. The time of complete drying of the solution in domestic conditions reaches 30 minutes.After the tiles must be sanded with a wet sponge and leave to cover for another two weeks.
Concrete screed plays the role of a rough coating for the installation of self-leveling floor. In order to properly finish the perimeter with an epoxy mixture, it is necessary to achieve a perfectly flat screed surface. Any cracks and flaws need to be repaired, as the polyurethane mixture shines through. Kneading mortar for pouring the floor is performed in a room with a temperature not lower than 10 and not more than 25 degrees.
Filling is performed in several approaches. At will add to the structure coloring pigments. To eliminate air bubbles along the surface are held with a needle roller. The procedure for laying such a coating is simple and does not require the supervision of specialists. For complete drying, the filler floor needs at least three weeks.
Waterproofing
The concrete base can flow groundwater. During operation, wet stains will appear on the floor without a protective layer. It is impossible to remove them from the surface. To prevent the coating from getting wet, it will be necessary to remove the finishing layer and lay down the waterproofing. Floors should also be protected from external moisture.For example, when the snow melts from the surface of the tires or when washing the car.
The first stage in the installation of waterproofing - dumping gravel pillows. Small rounded particles act as a drainage, therefore they provide water drainage from the surface. Moisture does not stagnate and does not cause rotting of the floor. The thickness of the cushion should reach 100 millimeters. After laying on the surface, you must repeatedly go through the roller to seal the layer.
Next, the gravel is covered with sand. This is necessary so that excess moisture does not accumulate on the concrete base of the foundation. Sand is able to absorb moisture and prevents corrosion of concrete. The sand bed should reach one centimeter and be well packed. Before direct laying of the concrete slab or pouring the screed, it is necessary to lay a polyethylene sheet.
Waterproofing material is also laid after pouring concrete and laying reinforcement. Polyethylene helps reduce the evaporation of water from the concrete massif. This technique helps to increase the life of the base. Reinforced concrete pad with a layer of insulation should be dry for several weeks. It is possible to lay a draft floor only after full drying of the basis.
Screed slope should range from 1.5 to 2 percent. The slope is directed towards the garage door. Thanks to this design, excess water will spontaneously drain from the floor surface of the garage.
Among waterproofing materials for protection of a garage flooring use roofing material, protective films and membranes. The coating is fixed with hot mastic. The adhesive provides additional protection against water. The walls can also be coated with a protective mixture to a height of 20 centimeters from the floor level. Liquid rubber can be applied only to the surface without visible defects.
Polymer film has a fairly low price, and you can bond it to each other with a simple adhesive tape. For regions with predominantly low temperatures, masters advise installing penetrating insulation. It is important to remember that the layers of waterproofing can be lifted to the wall to a height of 15 centimeters.
Heating
Insulation should be chosen, guided by regulatory documents. The recommended air temperature in the garage should reach +5 degrees. When the temperature rises, the air condensation in the room increases. Increased humidity may adversely affect the safety of the car.
Masters recommend installing a thermostatic device on the supply line to the heating device. This will allow you to set the desired temperature in the garage during operation.
It is possible to warm a wooden floor with boards from 5 centimeters thick. The step between the base logs should not exceed 50 centimeters. Otherwise, there will be a deformation of the floor under the influence of the load from the car. Concrete floor without a log can be insulated with simple wooden flooring. For the construction of such a base fit panels of larch. Wood has the ability to preserve heat, so this flooring will significantly increase the temperature in the room.
The thickness of the concrete screed above the insulation should be about 100 millimeters. Insulating material under the coupler must be resistant to deformation. The ground of the basement and the foundation of the garage are always subject to additional reinforcement.
Among heaters produce hygroscopic samples.Such coatings protect both sides from moisture penetration. However, even such a coating requires waterproofing devices.
The following heaters can be purchased on the modern building materials market:
- Expanded clay. This material has a low cost. Its installation requires preliminary excavation of the excavation, because the thickness of such a heater can reach 45 centimeters. Expanded clay is a loose mixture, so in the process of laying it will need to be leveled. For these purposes use beacons.
- Styrofoam. This type of insulation is placed on a concrete slab and serves as a good basis for pouring a screed. The density of such material should not be lower than c-25, and it is better to take about 10 centimeters thickness of the slab. It is not recommended to leave gaps between insulation panels.
- Foam under the board floor Significantly different from analogue for concrete screed. The density of such sheets can be any. The plate dimensions can be 50x500x1000 millimeters. Masters recommend additionally purchasing a vapor barrier material to protect the wood from excessive moisture.
Tips
The choice of material depends on the financial capacity of the owners. Masters recommend arranging a concrete base for all types of finishing coatings. Concrete is a good foundation, it is better able to withstand critical mechanical loads. A slab or screed will serve as a good floor, even without finishing. Cheaper and more reliable option for today is not.
However, it is better to additionally coat the screed so that it maintains smoothness for a long time.
The strong basis guarantees porcelain tile covering. It is important to remember that compliance with the installation technology requires the intervention of qualified specialists with construction equipment. This option is suitable for anyone who is willing to lay out a sufficient amount on the device floor in the garage. The ceramic granite coating looks aesthetically pleasing, the masters recognize it as the most durable. The price of laying material pays for a long service life.
When choosing tiles for laying preference should be given to polymers. Ceramic mosaic with a complex pattern in this room is inappropriate. The cost of such tiles at times more than rubber and plastic counterparts.Preference should be given to rubber fragments, which are no less simple in installation and operation. Polymers do not require special treatment of joints. The joints of some coatings are invisible, which creates the illusion of a monolithic coating.
A warm water or electric floor will not be the best solution for a garage. It should be easy to use and relatively cheap materials. It is important to understand what characteristics the future coverage should have and how often it will be replaced. The wooden floor will suit connoisseurs of eco-friendly products, but you need to be ready to change the panels after 5 years of use. Tile under the stone looks expensive, but not appropriate. It is important to choose a coating with sufficient roughness.
Beautiful examples
Before you make a choice, you can familiarize yourself with the preferences of other people. This will help to avoid mistakes or help in creating an interesting version of the floor.
Polymer fragments with fine relief create the effect of a repeating pattern. This option is perfect for the device floor in a small garage. Dark rubber coating competently combined with light-colored walls.Neat tile seams are smeared with a dark composition that does not stand out against the general background of the floor. An important feature is that the tile is laid with a seam without a shear in the seam, therefore there is no visual curvature of the space.
Another option for using rubber panels is alternating colors in a staggered manner. The combination of red with white or black looks bright, but at the same time minimalistic. This solution is perfect for owners of large garages. Wide color fragments add zest to the room.
For this floor it is necessary to use wall cladding in neutral shades. Light paint or plaster will be an excellent addition to a bright base. The room is filled with air and light, which is uncharacteristically a typical idea about the finish of the garage. A seamless mix of tiles creates an interesting flowing effect.
Stone fragments with white seams look massive and elegant at the same time. Clarity and accuracy of performance is the hallmark of this room. Pleasant brown color goes well with light walls. Ceramic masonry duplicates the wall covering.
Ceramics on the walls not only serve as a visual extension of the floor, creating the illusion of depth. The tile protects light walls from pollution. The surface is easy to clean and does not require extra effort. Wooden shelves and cabinets are combined with the color of the floor. The image turns out to be curtailed, without unnecessary heaps.
The floor is paved with concrete mosaics. Mixing masonry creates a play of shapes. This technique enlivens the gray room, adds some elegance to it. The alternation of ordered masonry with a chaotic arrangement of fragments does not create dissonance. This is achieved by using a material of the same color.
This floor will withstand even the most critical load, because it is close to the device of the streets. Pavement will be combined with a rough wall covering. It is important to understand that such a floor will always be cold, since the stone does not conduct heat well. This garage is perfect for storing a car, but working in it in cold weather will not be easy.
The board floor is suitable for connoisseurs of texture of natural material. Panels create the perfect finish. It is a pleasure to work indoors because it is filled with light.This garage is more suitable for the device workshop. The boards are varnished, which not only protects the surface, but also gives it a beautiful shine.
Wooden budget floor retains the natural smell of wood. As you can see, the connection of wood panels is almost seamless. Boards are laid parallel to each other. The geometry of the room is not disturbed and due to this arrangement of the logs it is visually lengthened. This option is perfect for a small garage.
A distinctive feature of this interior is a rich epoxy floor. Due to the technology of laying and features of the coating, the floor acquires a glass shine and solidity.
The color of the walls when building such a bright floor should be bright. White paint becomes a great solution. When reflecting a delicate coating on the surface of the floor, the light glares saturate the room with light.
How to make the perfect floor for the garage, see the following video.
