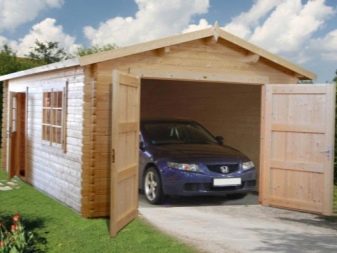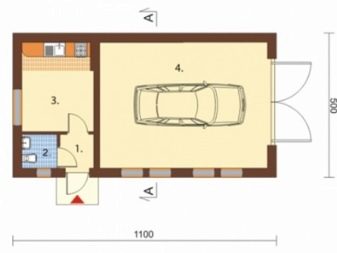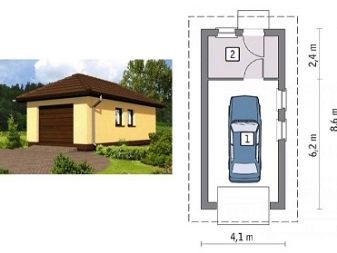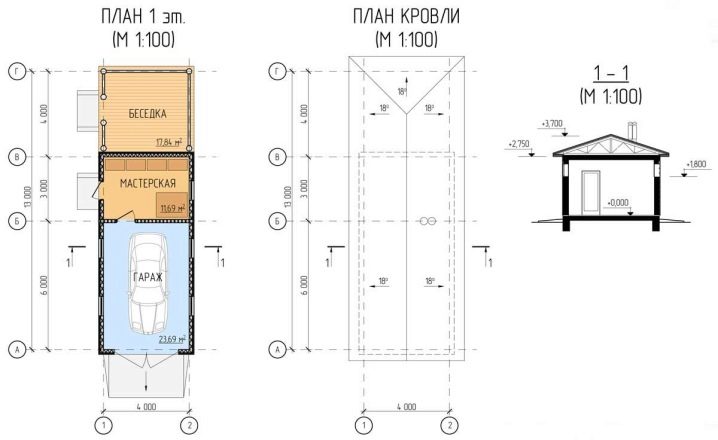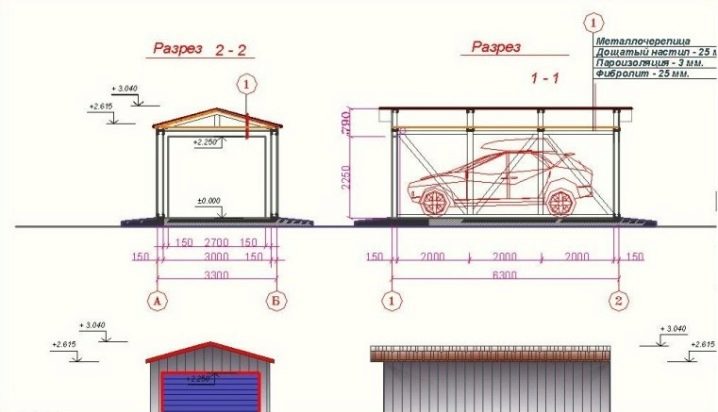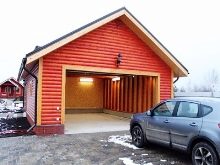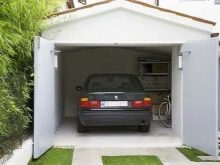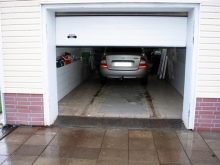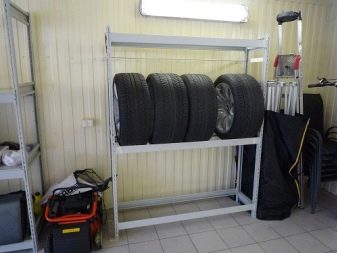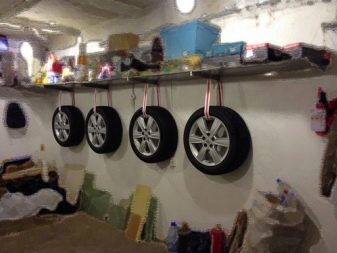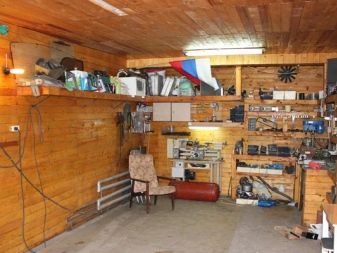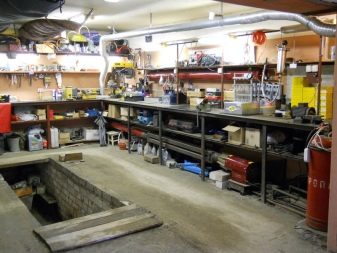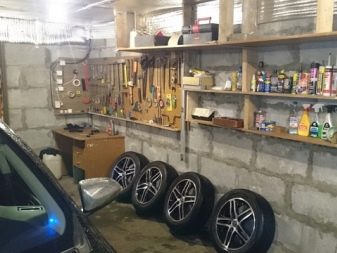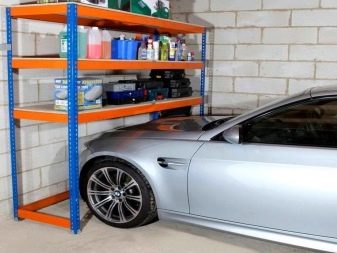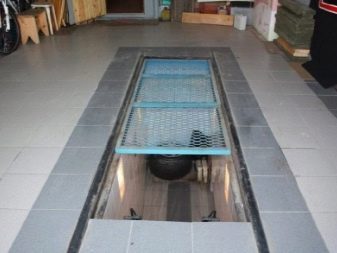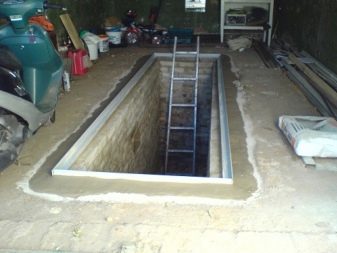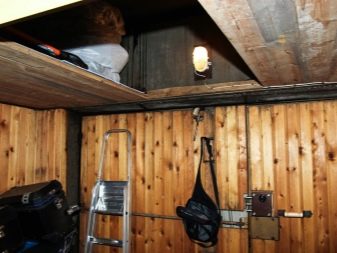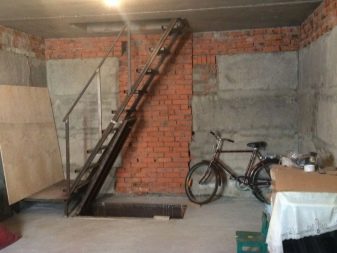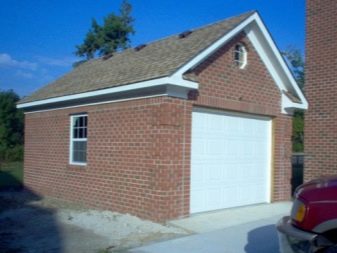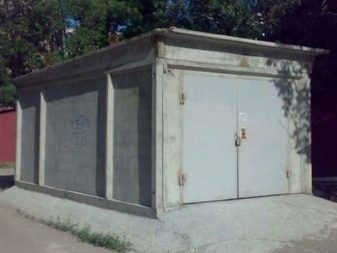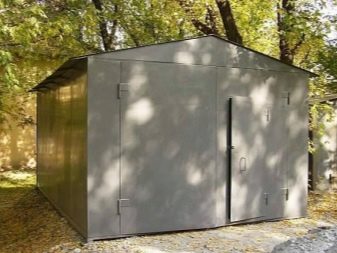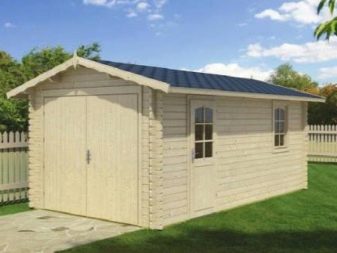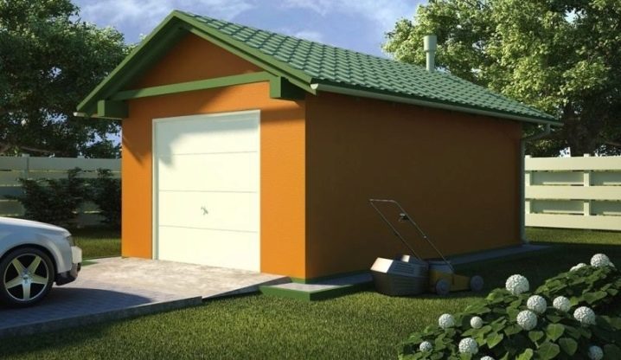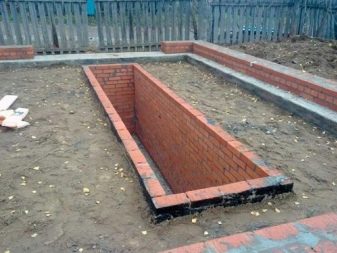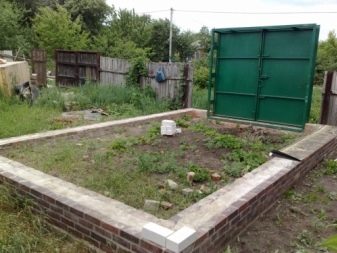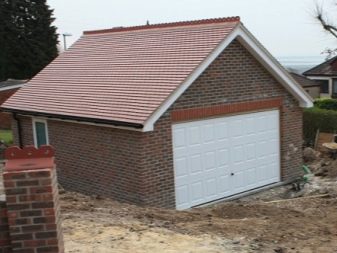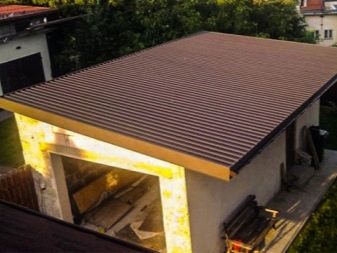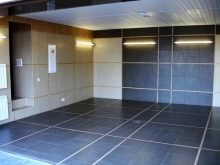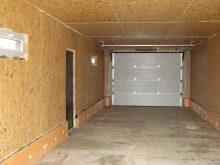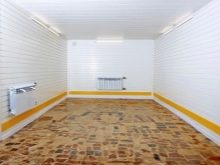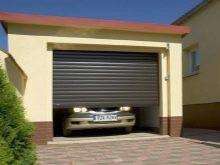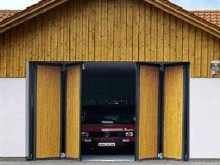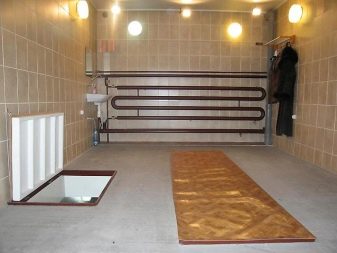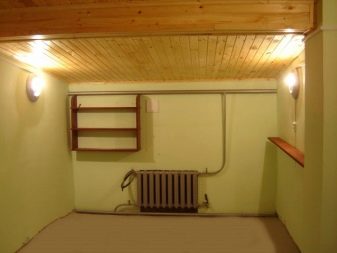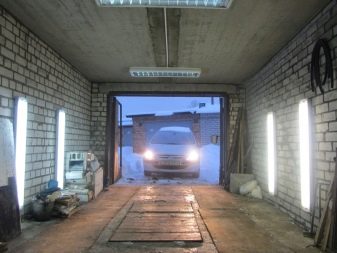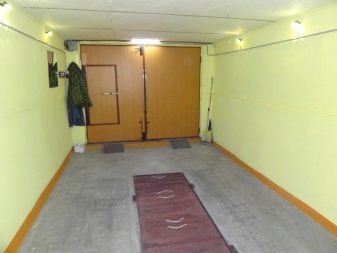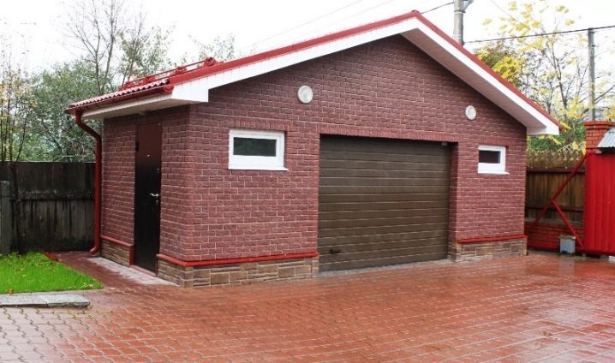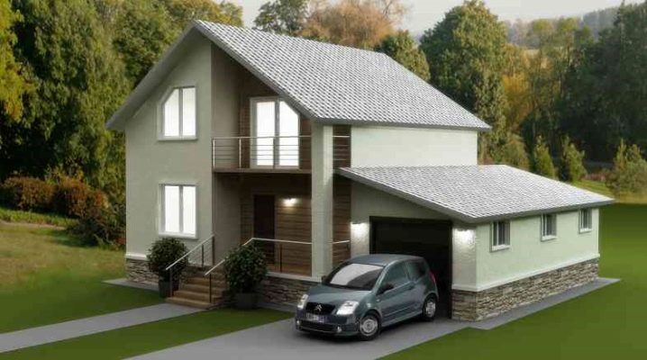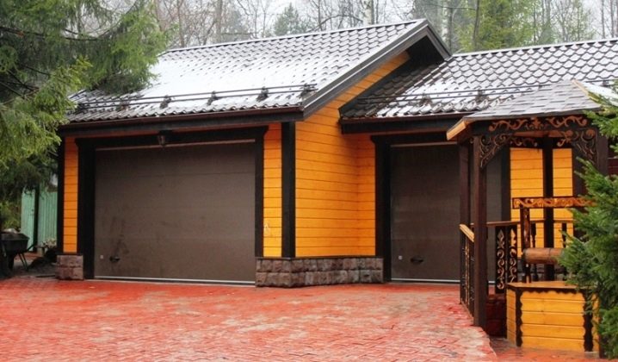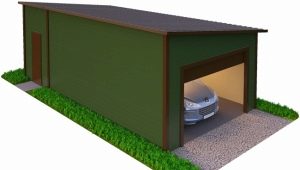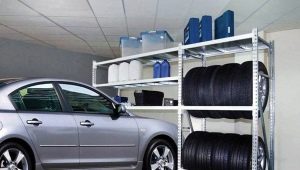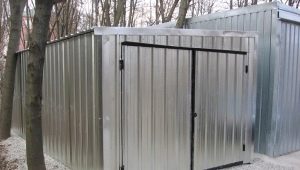Garage size for 1 car: calculation features
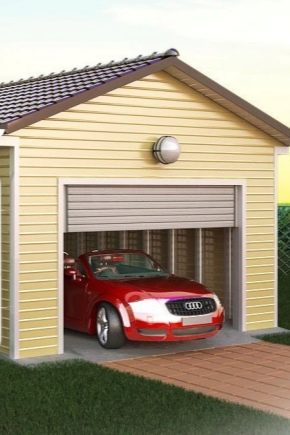
Construction of a garage is an occupation that should be approached with great responsibility. Some novice car owners tend to think that a garage is a temporary outbuilding in which the car will be stored. However, practice shows that there is nothing more durable than temporary. This philosophical postulate fully applies to the garage structure.
The nuances of the garage layout
The seriousness of the approach to construction increases with the location of the structure, its functionality and prospects. Thus, during the construction of a stationary garage, it is advisable to consider not only the possibility of parking one car, but also the space for storing spare wheels, tools, car accessories.It should also be borne in mind that in the future you can change the car to a larger one. The garage, attached to the house or being with it under one roof, will be extremely difficult to rebuild, expand, modify.
Based on the foregoing, it would be better to think in advance about a rational project, incorporating all the details and nuances in it.
Standard garage size for 1 car
According to modern standards, the minimum garage size is considered to be a rectangular box 4x6 meters. These figures are taken from the calculation of the average length and width of a modern car: 4.5 m and 2.8 m, respectively.
The minimum ceiling height will be 2.5 m. However, cars come in various classes and modifications, and for some models, standard sizes may be too tight.
Cramping can result in damage to the car if parking is unsuccessful, as well as complicating access to the doors, trunk and hood.
But if there is a question about saving square meters and you need to by all means make the garage a minimum size, then the parameters of the machine itself are taken as a basis. At least half a meter on each of the four sides is added to these dimensions.
When calculating the height of the garage, either the height of the owner of the car is taken, if the car is low, or the top of the open hood or tailgate. As in the case of width and length, at least half a meter is added to this parameter.
When developing a project and calculations, do not forget that it is necessary to add a few more centimeters on each side for the installation of support beams, laying of communications, the width of the walls.
Optimum garage size
If you plan to build a garage in a private house, and the question of saving meters is not so urgent, then you should consider the maximum functionality of the garage building. Some factors need to be considered.
- The capacity of the garage affects the comfort of car parking. It should be convenient to enter the building, to perform minimal maneuvers. Space for opening doors, hood and trunk should be enough so as not to scratch the walls of the machine and that a person can freely approach the car from all sides.
- Even if you do not intend to purchase an additional car in the future, then we cannot exclude the possibility that you will not change the existing one for a more dimensional option.If space permits, add one meter on each side to the size of the car, because it is possible that in the future you will get an SUV or a minibus.
- The best option in the garage must be a place for storing tires, wheels, standard tools and other automotive attributes. Even if you know for sure that there are no extraneous things in your garage, you still have to store accessories for the car somewhere.
The interior of the garage
Often the garage building serves not only as a parking for the car, but also as a storehouse of household items, sports equipment, and even culinary marinades. In the garden, the garage can perform the functions of an auto repair shop, and a generic garden tool is added to the storage area: for example, a lawn mower, a walk-behind tractor. All these nuances need to be thought out in advance, and include in the plan the allowance of footage when designing a garage building.
Let us consider in more detail the necessary functional elements.
- Shelving. Even if you are not an auto mechanic and do not repair the car yourself, then a minimum of tools for minor repairs of basic necessities,and engine oils and fluids will still be present in your garage.
- Basement or inspection pit. The advantages of the basement is difficult to overestimate - it is a spacious storage space that does not reduce the square of the building. It is not difficult to make a basement at the construction stage, it is enough to dig up the ground to a depth of about a meter and strengthen the walls from shedding. You can restrict a small recess around the perimeter only for the viewing pit, which will allow you to repair the machine yourself.
- Attic. The presence of even a small attic space will significantly relieve the garage space. This may not be a full attic, but ceiling beams on which it is convenient to store seasonal rubber, bicycles, boats, baby strollers.
On how to make the shelves in the garage with your own hands, you can learn from the following video.
Materials for building a garage
As with the construction of any economic structure, for the construction of the garage Any available building materials can be used:
- brick;
- concrete;
- metalworkers;
- tree.
Concrete and brick buildings built for centuries, and they are stationary buildings.Metal and wooden structures are transportable and considered mobile. The first category of garages thoroughly protects the car from being stolen and hacked, but it is more expensive in terms of finances and labor costs.
When calculating materials, it is necessary to include in the estimate additional costs for the interior lining, foundation, roofing.
- The foundation is a mandatory element of the construction of the garage, regardless of the materials of the frame. The exceptions are portable garages-shells and temporary parking facilities. The foundation can be tape or pile-screw. For the garage with a basement suitable strip foundation. The floor of the garage is usually poured with concrete - this is the most reliable basis for parking heavy vehicles. This coating is not afraid of mechanical damage and unpretentious care.
- The task of the roof is to protect the premises from precipitation.and also serve as one of the ventilation zones. The exhaust gases of the vehicle rise and must pass through the vent. The roof can be sloping or flat, but the flat design excludes the attic space, which can be a minus.
- Interior wall decoration includes facing materials and insulation. This may be ordinary sheets of plywood or boards, behind which is any insulating material. Fire safety is an important point when designing a garage. If there is a tree in the wall covering, or the garage itself is wooden, then it is necessary to treat the surfaces with special anti-fire substances.
- External lining depends on the aesthetic tastes of the owner. and can be focused on the style direction of the entire plot. Most often, garages are sheathed with siding to match the house.
Important additions to the construction
When building a garage room, it is necessary to take into account various nuances.
- Determine in advance the type of gate and the size of the pad. The gate must be free to open, that is, the driveway must be at least the width of the open door leaves. This will facilitate maneuvers upon arrival of the car in the garage and will allow the gate to function freely.
Swinging gate configuration is a standard solution, but if you need to save meters, then roller shutters, gates - a “book” or compartment doors will do.
- Heating. A fully equipped garage has heating systems and allows you to repair the car even in frosty winters. However, heating systems are additional energy costs. In a more budget option in garages use wall-to-wall insulation. One has only to take care that it is non-flammable and non-toxic.
- Lighting. Wiring for power supply is laid in the garage plan at the design stage. Lighting should be of high quality, it is necessary for the repair work and a comfortable ride without damage to the car.
Tips for building a garage
When developing a project, it is recommended to familiarize yourself with legal regulations on the construction of a parking space. In particular, the Town Planning Code and the Fire Safety Regulations. This will allow to avoid potential claims and legal troubles in the future. So, if the garage is being built on the local area of an apartment building, then you should get a building permit. Fire regulations set minimum building distances with respect to each other.
In the project of construction it is important to identify the dimensions of the box itself and the necessary equipment, to calculate the consumption of materials, the wiring of waterproofing, ventilation and lighting. Thus, the plan will be a significant help in the work and will allow you to avoid unnecessary spending.
The garage can be included in the project as part of the house, in this case, you can reduce the consumption of material by making a parking space under the same roof with the living space.
If the garage adjoins the house and has a common internal door with it, it is necessary to take care of the fire insulation of the door and the installation of additional ventilation systems.
A garage in a private house can be a separate building with an extension of the second floor as an additional summer room. Often, garage facilities are made in conjunction with other household structures and even baths.

