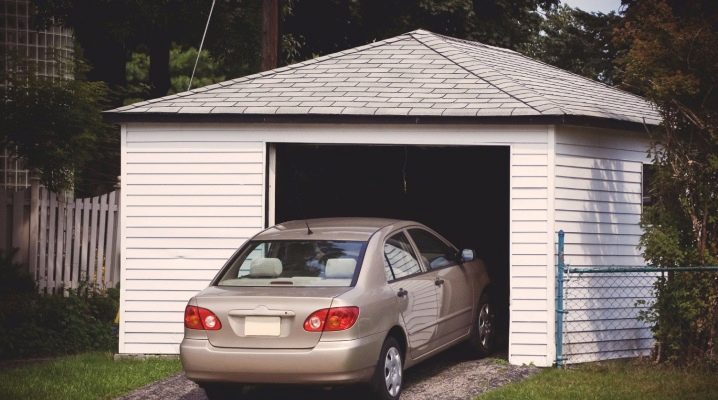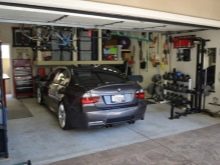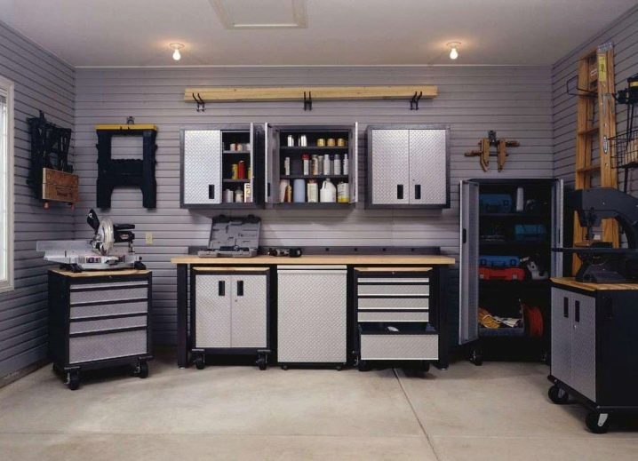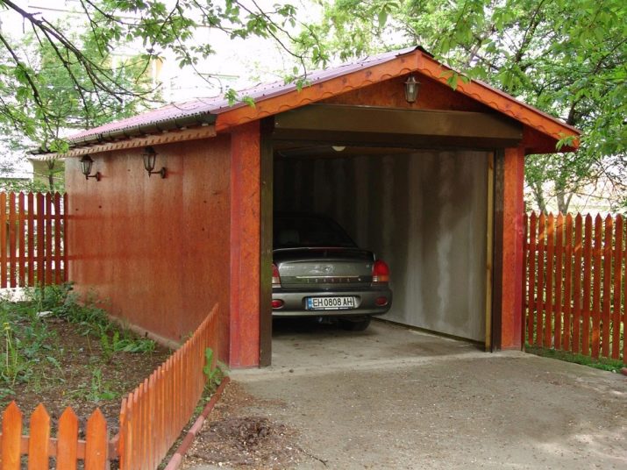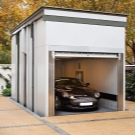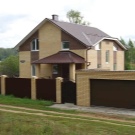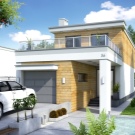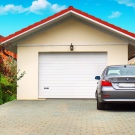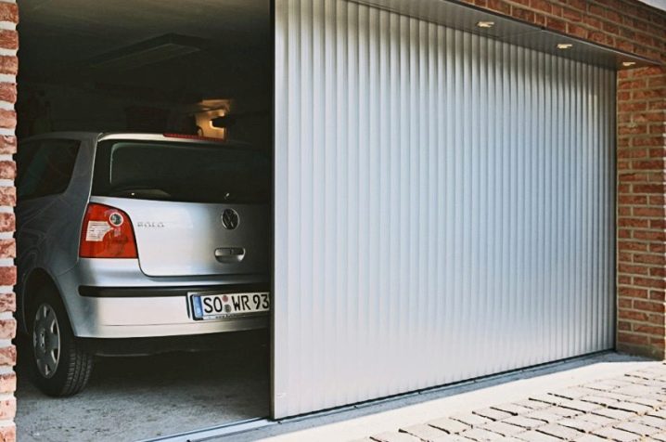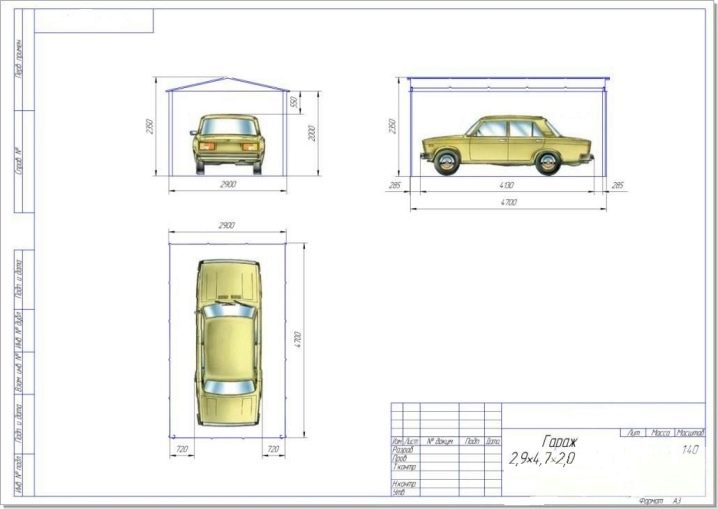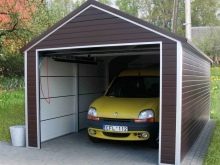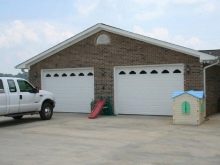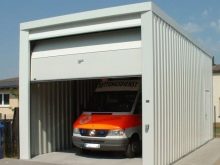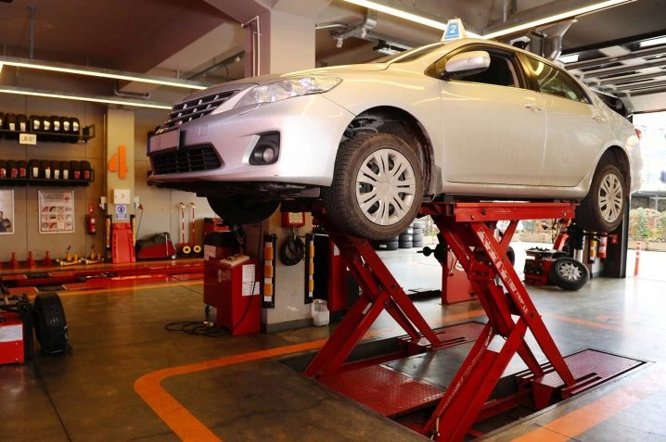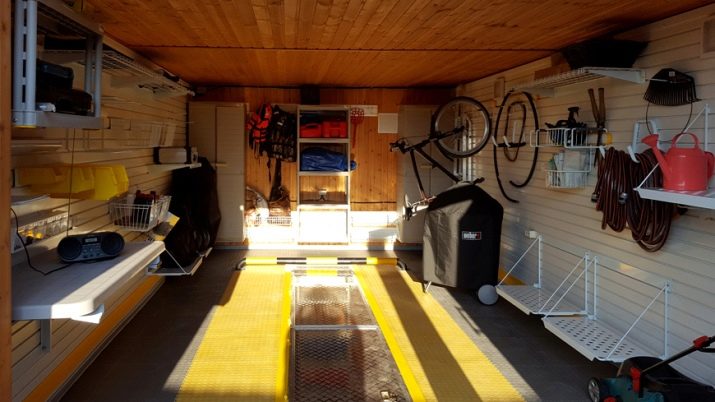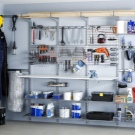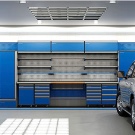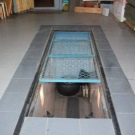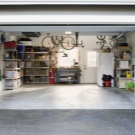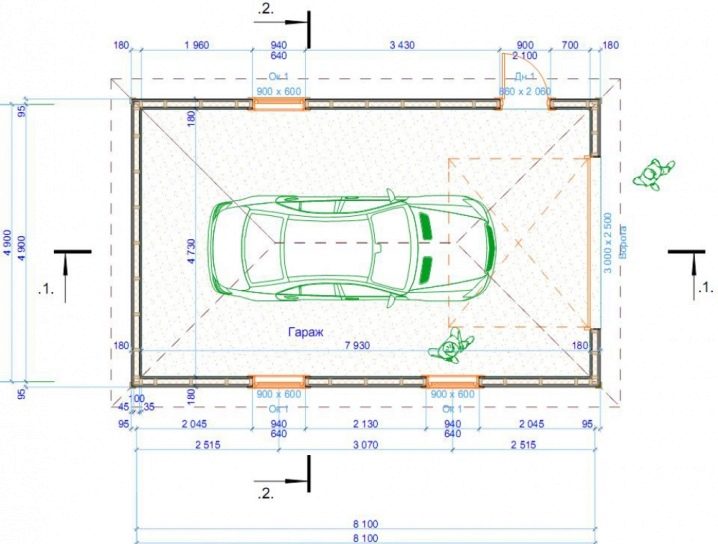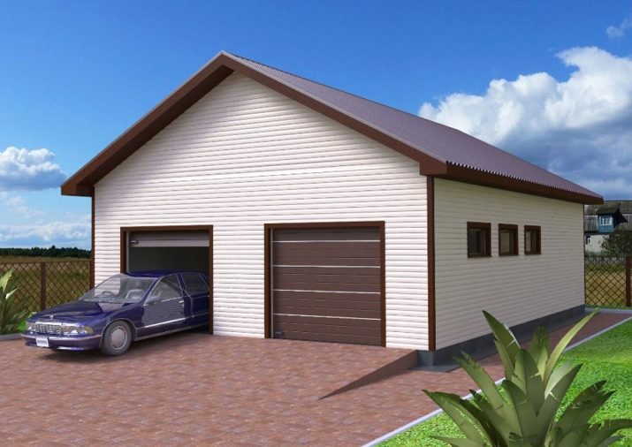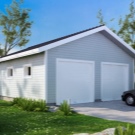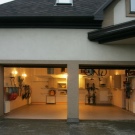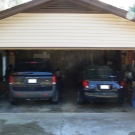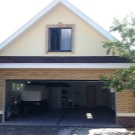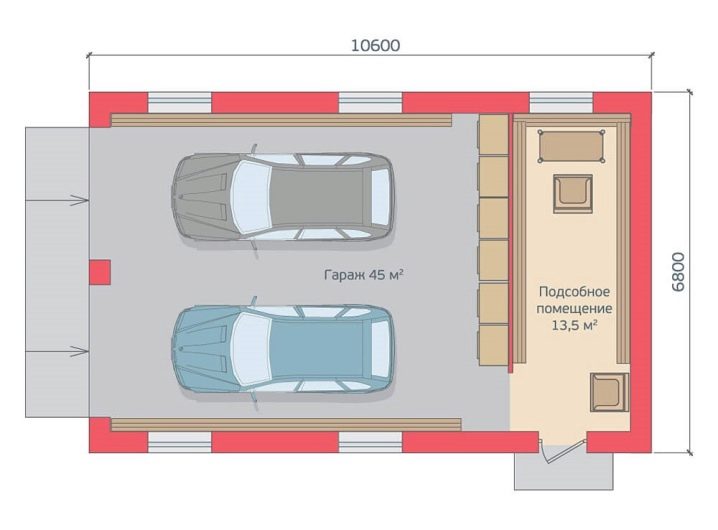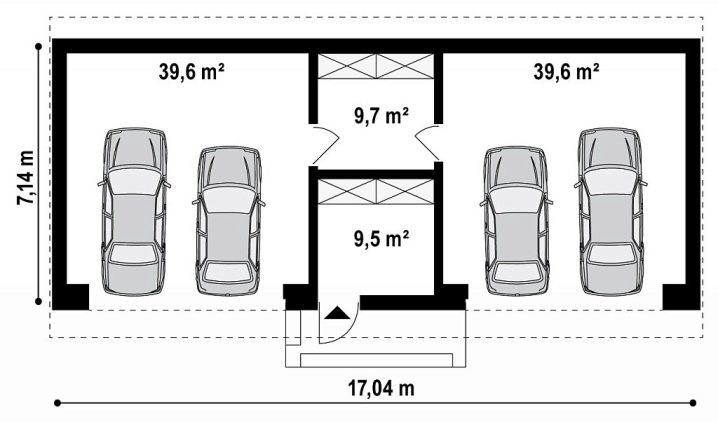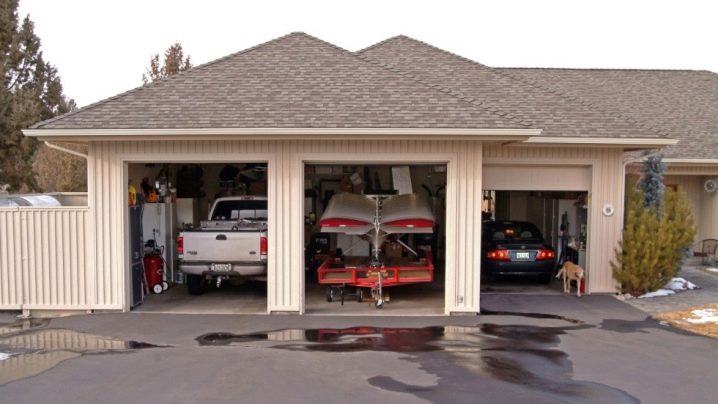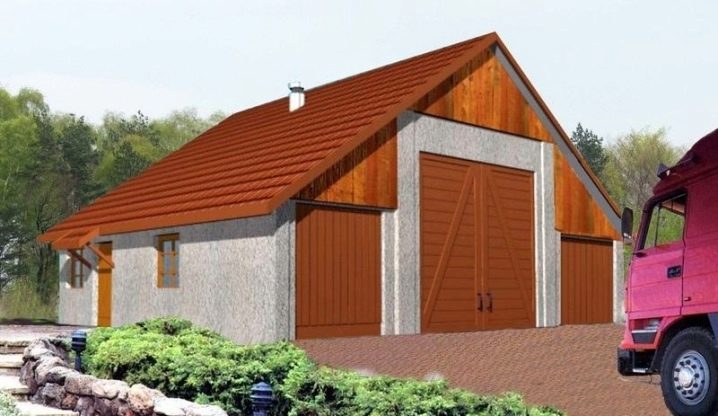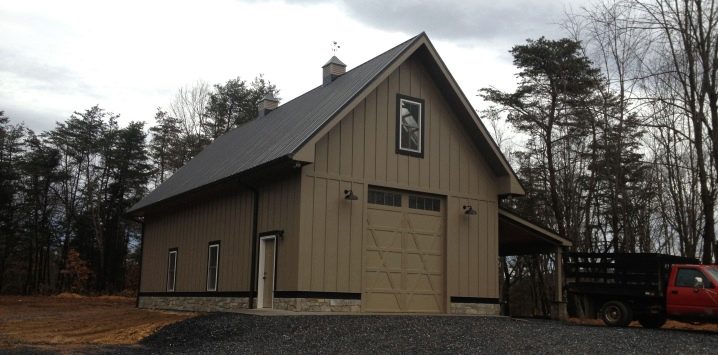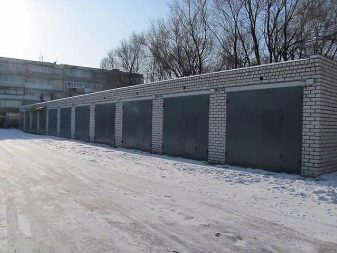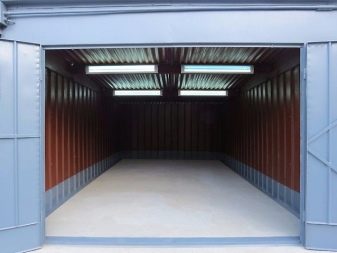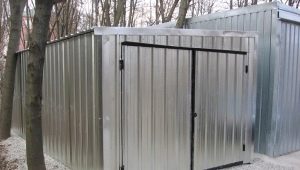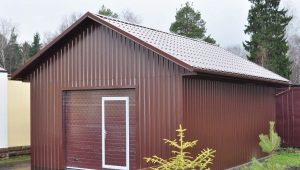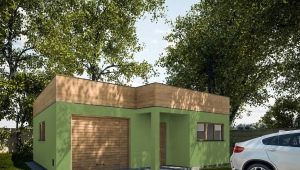Garage dimensions: how to choose the optimal parameters
Getting a car, you need to take care not only of rights, OSAGO, driving instruction and alarm. A very important issue is the placement of the car in the garage. It does not matter whether the garage is bought in finished form or built from scratch, you need to pay attention to its size. And they are dictated, first of all, by the convenience of handling these or other vehicles.
Special features
The standard dimensions of the garage, suitable for any passenger car, are 3x6 m. In this room there is a place for storing various tools, parts and other necessary things. But experts recommend still at every opportunity to make the garage wider by 1 m. As practice shows, the space inside is quickly filled, and very soon every square centimeter becomes extremely valuable.
Moreover, if you leave too narrow a gap between the car and the walls (shelves, drawers), there is a risk of accidentally scratching the vehicle or getting injured.
The 4x6 m box provides free access to the doors, the hood and the luggage compartment, so most motorists reasonably choose this format.
The minimum recommended dimensions (3x6 m) often make it impossible to build a lot of roomy shelves. But if the width is increased by 1 m, this will already be enough for storage:
- technical fluids;
- spare parts;
- accessories.
Regulations and Regulations
When creating a garage you need to take into account not only considerations of convenience and comfort and not only what items you have to place in it. The area of "personal parking" must also comply with the requirements of sanitary, fire-prevention standards, building codes and town planning plans.
According to them from any economic structures to the border of the site there must be at least 1 m of free space; if there is at least one structure on adjacent possessions, this distance increases 6 times. Such numbers are indicated not arbitrarily, but with due account of the experience of a multitude of incidents, in order to prevent fire from moving from one building to another.
Fire protection requirements are strictly obligatory during construction, and if they are not met, neighbors or regulatory authorities have every right to seek the demolition of a garage through court without paying compensation.
Selection
The exact dimensions of the garages for one car are also determined by the size of the vehicle itself. When it is known that the new transport will not be bought and that it is only necessary to protect the car from bad weather and intruders, it is necessary to measure the transport.
The car of the brand "Gazelle" has a number of modifications: versions with a body equipped with an awning, have dimensions of up to 3.2 m, elongated - 4 m and more. Standard height - 250 cm (with awning) and 150 cm (body). If the garage should contain Ford Focus (one of the most popular types of crossover), its size should be:
- 5.5 m in length;
- 3 m wide;
- 2 m in height.
But these are only the most minimal numbers that will not allow even to place a stock of fuel, lubricating oil and tires. Comfortable parameters, judging by the operating experience, 7 m in length and 5 m in width. Then get around standing cars in front and behind is obtained without difficulty.
The recommended height is the highest point of the car, the trunk and hood of which are open, plus another 0.5 m (for the greatest confidence). Most cars are quite well placed in garages with a height of 250 cm, but for an SUV, this figure will be 100 cm higher.
When there are plans to buy large cars, minibuses or a small truck, it is advisable to further increase the dimensions of the parking space, first of all, its height. Then you do not have to lose money and time to build a new building.
Additions
A rare car owner refuses to repair the car with his own hands. It is cheaper than in service, but for the simplest manipulations, going to the service station is simply inconvenient and impractical. But with the improvement of the inspection pit will have to increase the depth of the garage and the foundation under it. Placement of the lift requires making the building wider by 100-150 cm, while its height will reach 3-4 m.
It’s impossible to name the same numbers for the variant with racks, workbench and cabinets, they will have to be calculated independently by measuring all the structures with the help of a tape measure. It is important not only to add their size to the selected dimensions, but also to reserve aisles for comfortable use of space.
A pair of shelves with a size of 2x0.5 m seems relatively small, but with a lateral arrangement they will expand the building by 100 cm. The workbench or desktop with accessories will take 6 square meters.m, and still the same place should be left for an unobstructed approach to the work area.
Summarizing these figures, you can get the following figures for the auto storage in the private sector:
- length - 9-10 m;
- width - 450 cm;
- height - 350 cm
A part of car owners are not even satisfied with such parameters, they additionally make additions of warehouse character, rest rooms and so on. There is nothing wrong with that (if there are funds and enough territory, of course).
But do not make the garage very long, like a hangar. It would be much better to place such extensions on the left or on the right of it, or to build a second floor.
For two or more vehicles
"Iron Horse" - almost indispensable thing in modern life, and now there are a lot of families, each adult member of which has its own car. But to choose the size of the garage for 3, 4 cars is somewhat more difficult than by one, since the necessary numbers cannot be obtained by simple multiplication. The minimum dimensions in this case are 10x6.5, and the optimal ones are 12x7 m. When performing calculations, you need to pay attention to the dimensions of the support beams and waterproofing (with a high level of groundwater).
It is inappropriate to increase the size of the garage more than the recommended figures, because it will only lead to higher prices and complicate the construction and repair of the building,but real benefits when using them will not give.
Compliance with standards in the construction or purchase of a garage for three cars will greatly simplify the solution of many problems.
Ready projects of garages for 2-3 car spaces have fairly homogeneous parameters. They are:
- with the usual placement of machines, when the boiler room is not provided, the length of the building is 13, and the width is 7.8 m;
- in another embodiment, the same sides are equal to 11 and 7 m;
- in the most concise version, you can limit yourself to a length of 8.5, and a width of 9.5 m.
Has its own characteristics and the garage, which will accommodate four cars. It is considered that 5 m in length and 2.3 m in width is allocated to each parking space, and these are the minimum figures. In order to use the two machines of the B-class it was possible to comfortably, it is required to build a building at least 250x500 cm.
Large transport
Sometimes it becomes necessary to choose the optimal size for a minibus or a small truck. The minimum dimensions in such cases are considered 5x8 m, and the height of less than 300 cm is unacceptable.
Regardless of the size of the vehicle, it is required to consider finishing materials, lighting structures, insulation, hydro, steam and sound insulation.And although all these points deserve a separate discussion, the general conclusion is quite obvious: in preparing the project, you should already have a clear idea about the design and improvement of the garage, what communications will be used in it.
In the case of arrangement of the garage space for a jeep (for example, Toyota LandCruiser J200), you need to add to the dimensions of the car the usual values for free use. For this car model, the recommended dimensions are:
- length - 5 m;
- width - 3 m;
- height - 3 m.
If you build a larger garage (200-300 cm wider and 100 cm higher), it will be much more comfortable to use it. At the same time, for jeeps of the largest size, the minimum practical length sometimes reaches 10 m.
When using "Gazelles" with elongated platforms, the required length indicators are the same, but the height increases to 350 cm. These requirements are especially important when it is planned to combine storage of the car with repair and loading or unloading. In such cases, sometimes they even erect a special extension intended for the storage and handling of goods separately from car accessories. How large should be such an extension, you need to determine on their own, according to their personal needs.
Standard garages used by members of cooperatives allow only to place a car of a not too large size. Therefore, the owners of more solid transport will have to build or buy a "store" on their own. And to do this, taking into account the recommendations for various cases, it will be much easier.
On what should be a garage, see the following video.
