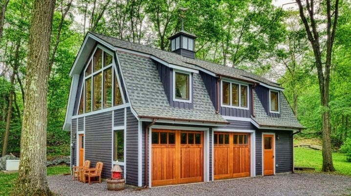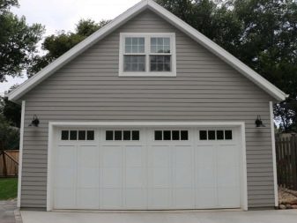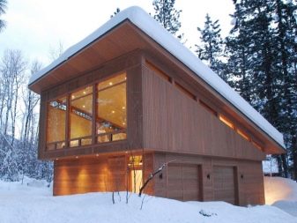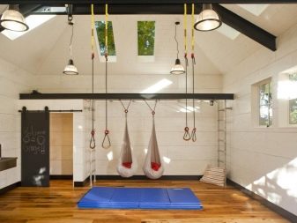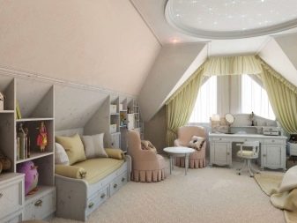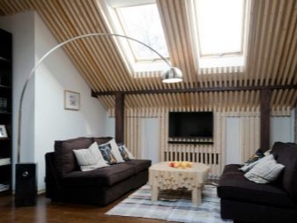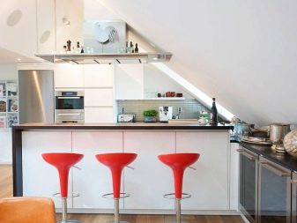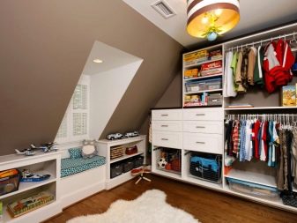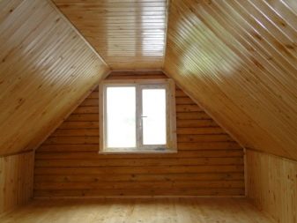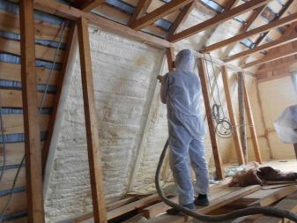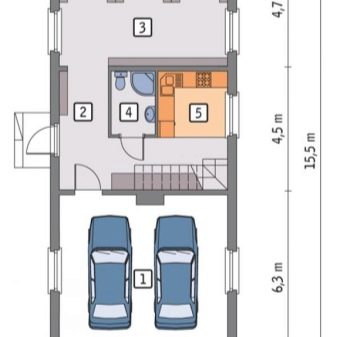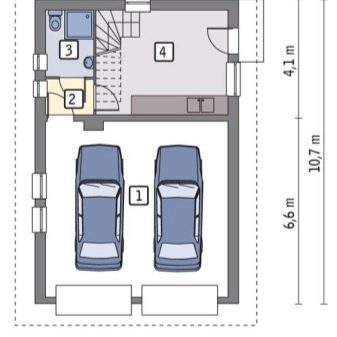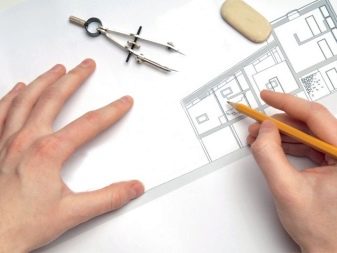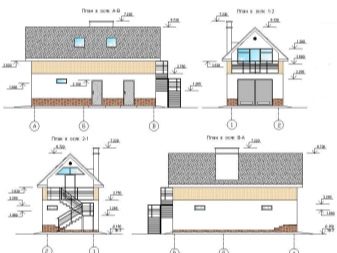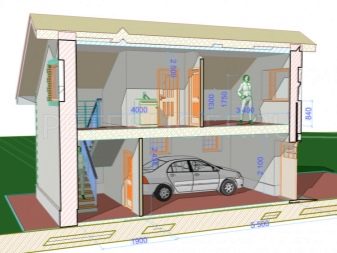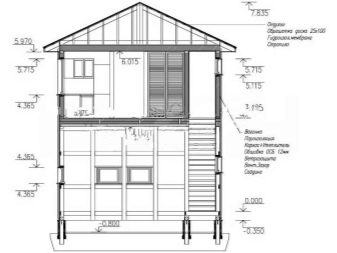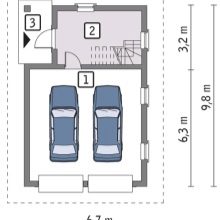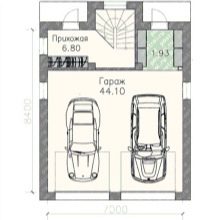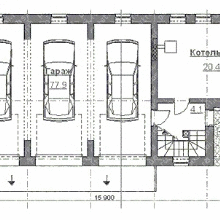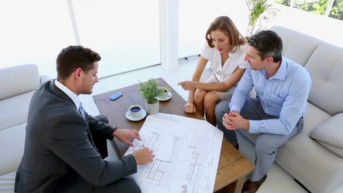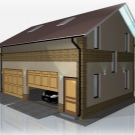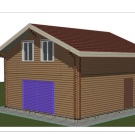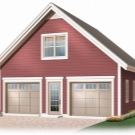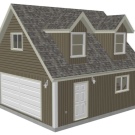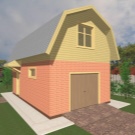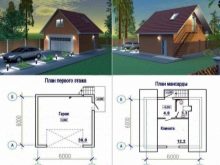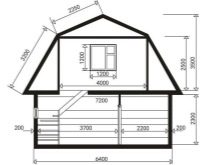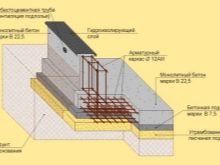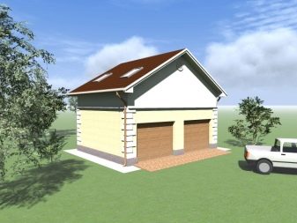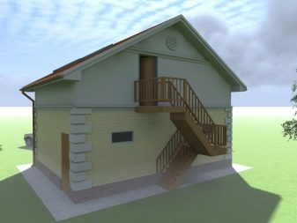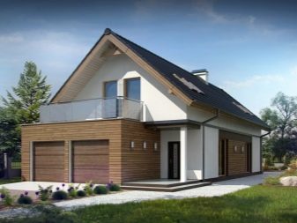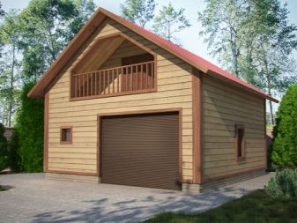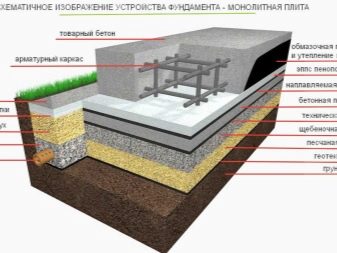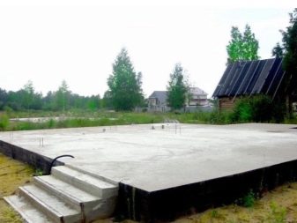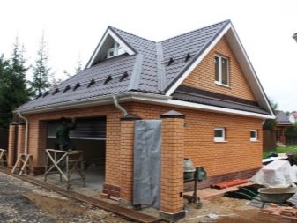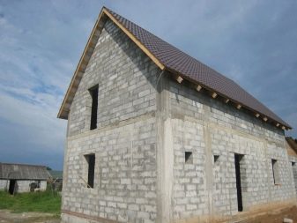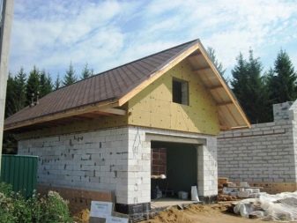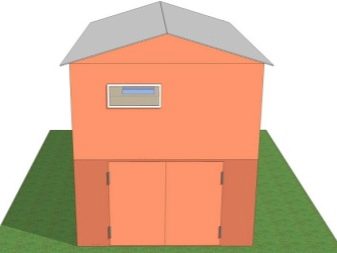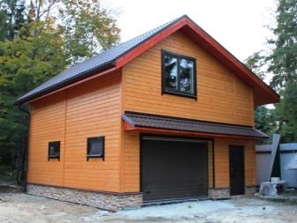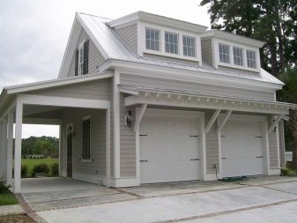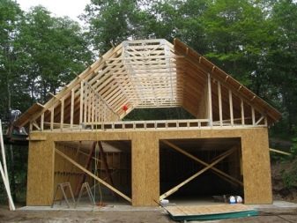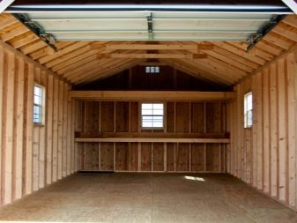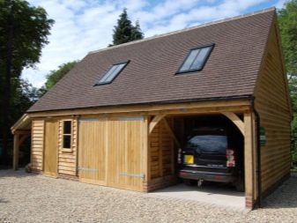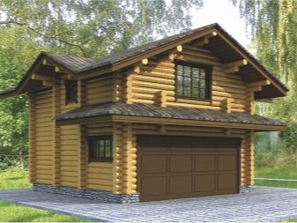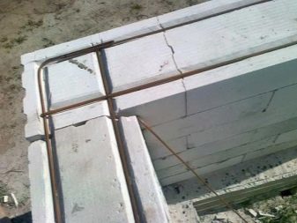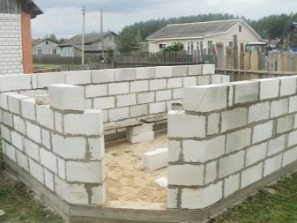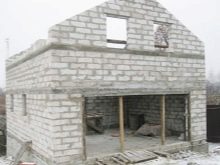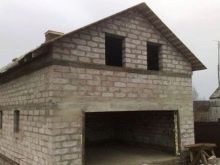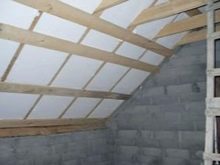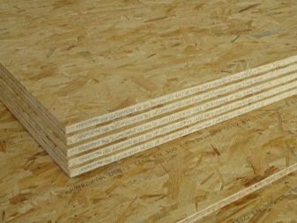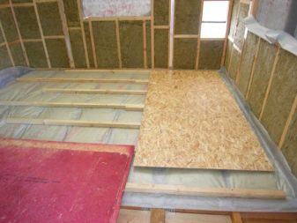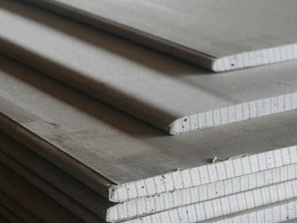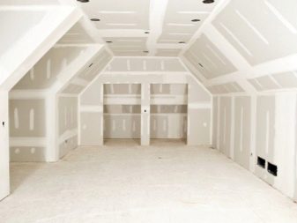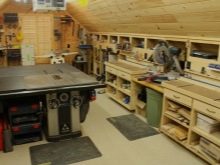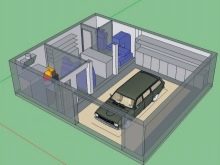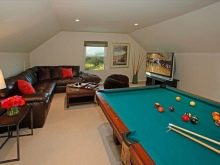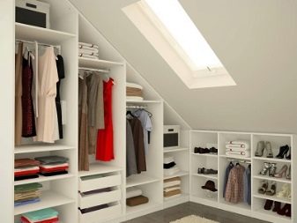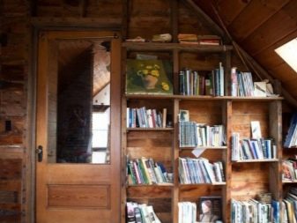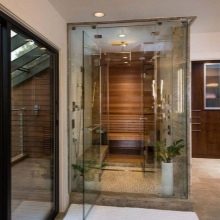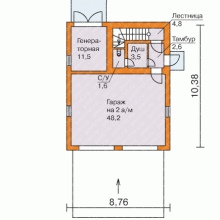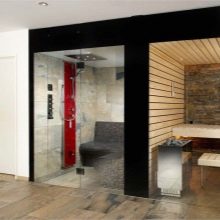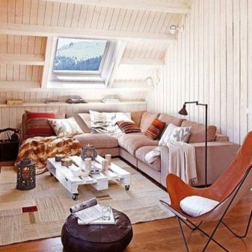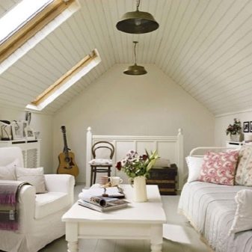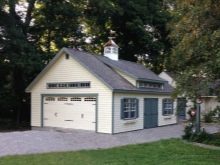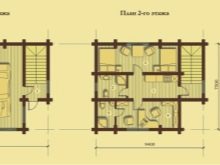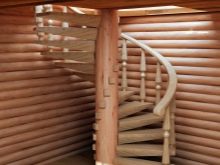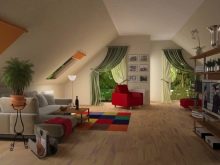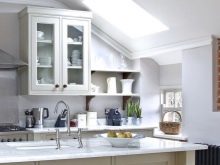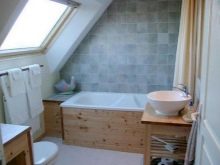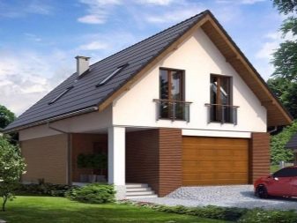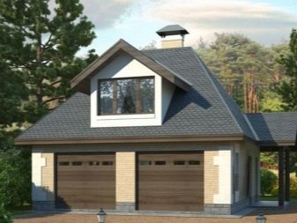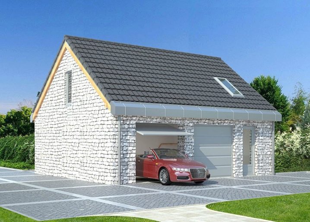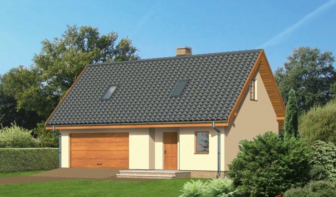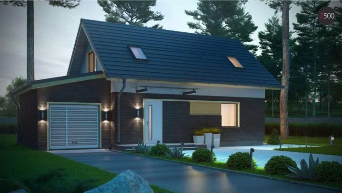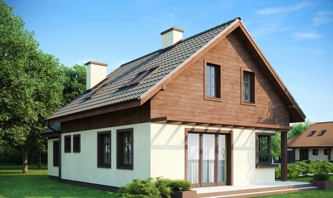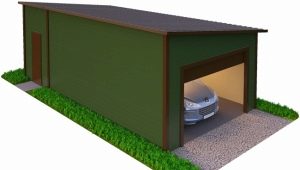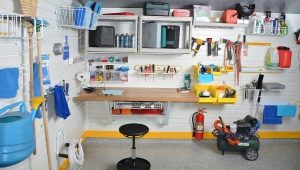Garage with attic: beautiful projects
While building a garage for a car, it is worth considering an interesting option of arranging not just a separate garage of a standard form, but a construction with a mansard.
This will allow to place the car and equip a warehouse there for storing various tools, old things.
Special features
When building a garage with an attic, the presence of a separate additional area is an indisputable advantage. Here you can make both a living room and a room for household needs. You can consider another good option for a garage with a loft and make it a gym.
Many children dream of their own private room, where their little secrets will be kept, where you can communicate more often in the company of your peers. Attic can be an ideal place to arrange a room for a little princess or a future astronaut.
For many young families, an attic can be an alternative to living with their parents, which few new-comers like.Here you can also arrange a room for meeting guests or other entertainment.
On the top floor, you can build a kitchen that will function all year round. It will be an ideal place for cooking, canning vegetables and fruits. This will eliminate the spread of odors from blanks and other products in the house.
Attic is not necessary to use only as a living space. It can become a place for storing unnecessary small things, which are usually packed with all storerooms and balconies. Tools, books are stored here. You can even fit the room under the dressing room.
A weighty argument in support of the idea of building a garage with an attic will be that construction will not cost much more, because a significant amount of money will also have to be spent on the construction of a detached building.
To build a garage with an attic will only need to build the walls above, lay the floor and make a comfortable staircase. Especially in such a building all the finishing work can be carried out not immediately, but gradually. In addition, for non-residential premises do not necessarily completely finish it.
It should immediately consider whether the attic will be living space or just a place to store unnecessary things. On this depends the need for warming the floor and roof.
Starting construction, you should consider all the nuances:
- It is necessary to provide free wander not only for one car. This room is useful if you need space for two or more vehicles.
- The lower part of the building must be fully exploited.
In the absence of a machine, you can adapt it for a workshop.
It is important to correctly calculate how much material is required for a given building.
When thinking about the construction of such a garage, it is necessary to take into account its disadvantages:
- for the purchase of building materials will require a significant amount of money;
- construction may take a long time;
- construction is difficult to do only with their own hands;
- for the arrangement of the dwelling it is necessary to conduct communications Will require additional costs for plumbing, sewage, heating.
Project
Starting any construction, you should first create a building project. When creating it take into account whether the attic will be residential or non-residential premises.This stage is important; all the nuances of the construction should be included in the criticism.
It is necessary to determine how many cars will be in the garage. You can make a project on one or two cars, while taking into account the brand of cars, their shape and size. Also be sure to consider what will be the ceiling of the garage in height, the size of the doorway. The project should include a heating scheme, window arrangement, and a balcony.
It will be possible in the future not to build an additional garage for another vehicle if the project provides a place in advance where you can put 2 or 3 cars.
Creating a project of a garage with a staircase, think through where it will be located, since it should not take up much space in the garage. There should always be free and easy access to the stairs. It should be borne in mind that there will be one or two cars in the garage.
If there is not enough space in the garage for the stairs, you can replace it with a folding one. It does not take up much space, especially when folded. A good option would be to build a room where you could climb the attic without going into the garage. Often you can find options when the ladder is equipped outside.
Conceiving construction, it is impossible to do without drawings and sketches.They can be done independently, but after that you should contact specialists who can correct it.
When designing the premises, you must have certain documents:
- 3-dimensional construction of the garage, which take into account the location of objects on the 1st floor and attic;
- the design is performed in several versions in different colors depending on the location of the car in the garage;
- a separate plan for each of the floors, which indicate the location of the windows and the doorway;
- drawing of the facade;
- drawing of the base, socle;
- frame drawing;
- The scheme, which depicts the placement of the heating system and drains.
When drafting a project, it should be noted that:
- you can not build a garage in the valley, otherwise the room will be flooded;
- the building should not be placed near trees that grow close together so that the roots do not damage the structure;
- work is not carried out on underground utilities.
Constructing a garage with an attic, it is desirable to consider many different variations. You can build a simple rectangular or square room size 6x6 or 6x8. But often such simple 6 to 8 designs no longer satisfy customers.
That is why the architects are developing new original versions of buildings with additional extensions, shed, balcony, fences. Such additions will be costly, for this you should purchase materials and pay for the work of the masters.
When creating a project, you should consider the parameters of the upper and lower rooms. If a living room is planned on the second floor, it is made large and spacious. To create an additional summer playground, it is advisable to finish the balcony along the entire length of the room. Here you can put a table and chairs, arrange a place to rest. This summer playground will be a great place for evening tea drinking and relaxing on a hot day.
The choice of location and material for construction
When choosing a site for the construction of a garage with an attic, certain conditions should be observed:
- there must be a good access to the garage door;
- you should leave 5-7 meters of free space for convenient parking;
- take into account the landscape conditions, for the construction of the garage should choose a flat surface;
- the distance between the house and the garage should be about 5 meters.
Once the project is developed, you can begin construction.You can do it yourself or hire a team of builders. It should be borne in mind that such a construction is not an easy task.
To build a garage with an attic make a solid foundation. For this, one or several monolithic slabs that are filled with concrete may be suitable. You can build walls with bricks or other materials. When choosing, they take into account the preferences of the developer, financial opportunities.
For construction, you can use materials such as:
- brick;
- cinder block;
- foam block;
- a metal sheet.
Inside the room is finished with gypsum plasterboard, covered with paint, plastered surfaces.
For this building using different materials.
It should be noted that the garage must be so strong that it can withstand the weight of the attic.
Wooden construction
If the building is supposed to be made of wood, it should be borne in mind that fuel and lubricants are stored in the garages, they can cause a fire. When choosing materials for the construction of the garage all these factors should be taken into account. The main criterion should be the safety of the room, its comfort. Special attention should be paid to the installation of the exhaust system so that the exhaust gases could not seep into the living room.
The building of foam blocks
If a reinforced foundation is required for brick buildings, there is no need to make such a foundation for building a garage with an attic block made of foam blocks. Bocks weigh a little and do not give a special load. Material tolerates moisture. In such a room in the summer will not be hot, and in the winter will be warm.
With the help of reinforcing wire, they reinforce the wall structure. After the construction of the walls are transferred to the upper part of the building. The number of rooms depends on the size of the building. This may be one large spacious room or several smaller rooms.
After the frame for the garage was made, there are rafters to cover the roof, it is time to do all the roofing work. The overlap should be completed as quickly as possible, otherwise the rain can cause the materials to soak and deteriorate. After that, they move on to covering floors and walls, and carry out communication systems.
Immediately should be done wiring and a channel for ventilation. The ventilation duct is necessary to ensure that there is no odor and exhaust gas in the room, and it will not be hot in the room on a hot day,which will extend the life of the car body. If such ventilation is not provided, ventilation holes should be made.
For covering the floor, you can take OSB chipboard. To perform installation work with this material will be easy. In addition, this material is inexpensive.
When the work on the creation of the floor is finished, you should decide: whether to sheathe the walls. If the attic is intended only for storage, you can not sheathe the walls. But if you plan a dwelling, the walls are better sheathed.
For wall cladding plasterboard is perfect.
Zoning
From what will be chosen layout, depends on the method of zoning. This may be a separate room with a workshop, where many shelves with tools will be placed. You can divide the room into separate zones by putting a billiard table in one of them. In the second part, you can put a sofa or make room for a rest for a male company.
A good option for an attic can be a dressing room, it can be divided into zones. In one part of such a room there will be cabinets with things located on hangers, and in the other part you can arrange shelves for other things, shoes, books.
Should focus on options with a bath.You can make a project in which the room is divided into two parts. In one part will be placed a bath or steam room, from which you can go to the shower. In another part, a recreation area is created, where you can put a table with a bench, hang shelves for scrubs, oils and creams that will be useful for bath procedures. On the ground floor it is worth making a flue so that there is an opportunity to use the bath during the cold season.
Tips and tricks
Garage with attic - one of the most popular buildings. When planning the garage should be aware that you can build not only a garage, but a full room for housing.
Guided by the advice and recommendations of specialists, you can facilitate many of the work on planning and building a room:
- The project of the attic depends on how large the size of the garage. At the design stage, you can increase the height of the ceiling in the attic. When choosing a roofing material should take into account the fact that during the rainy drops can knock hard on the flooring. Slate or soft roof will relieve from annoying knocking drops on the roof.
- When choosing a ladder, preference is given to the screw variant; such a ladder will take up much less space.
- On the first floor, the floor is better to pour concrete.
- Attic floor is made in the form of one spacious room or divided into zones.
- If you plan to place a kitchen or bathroom, you should hold in advance plumbing, sewage and heating.
If you stick to the advice and do everything as indicated in the project, the garage with an attic will very soon be able to decorate the site and perform its functions.
Beautiful examples
Being engaged in designing, it is worth considering in detail various options:
- Brick garage with an attic, where there is nothing superfluous, everything is simple and practical. Such premises may be of interest to the owners of one car.
- Detached garage for two cars.
- Garage with residential and outbuildings.
- The project of a two-car garage with a residential attic. This option will not leave anyone indifferent.
- House with garage, side terrace and attic floor.
The implemented project of a garage for 2 cars with an attic, see the following video.
